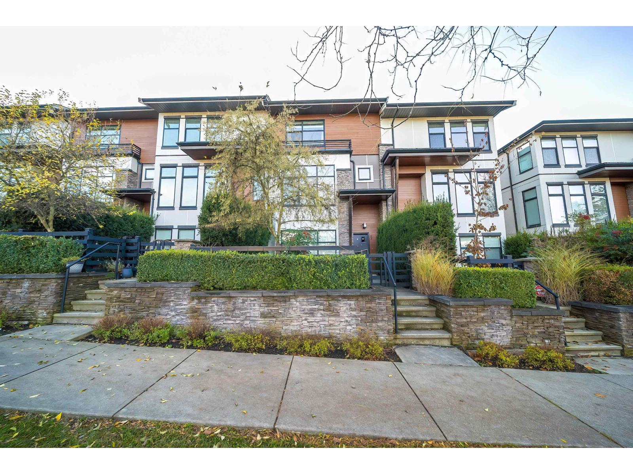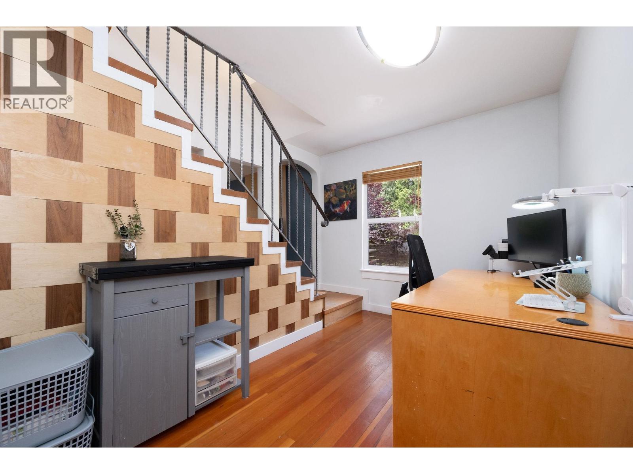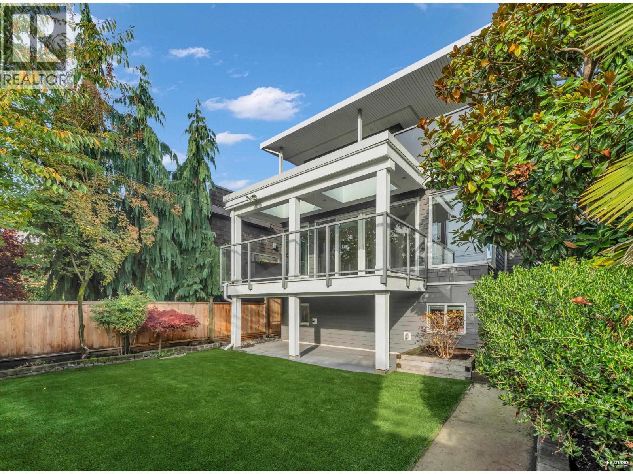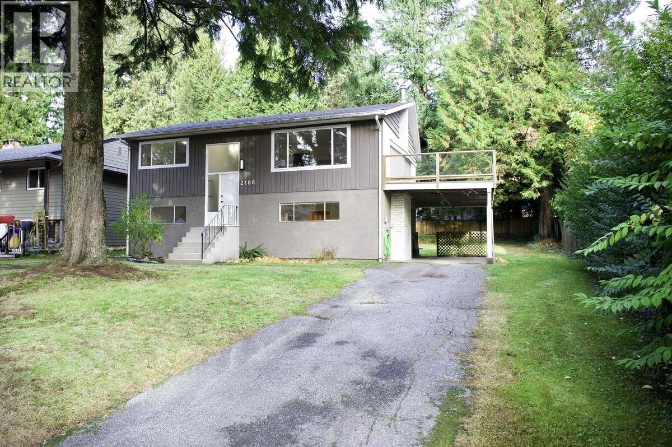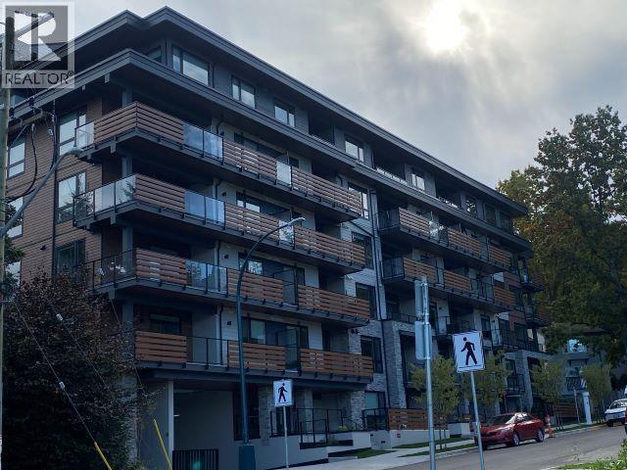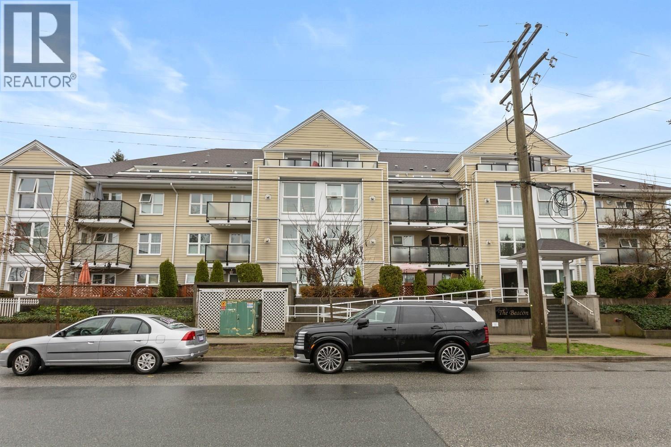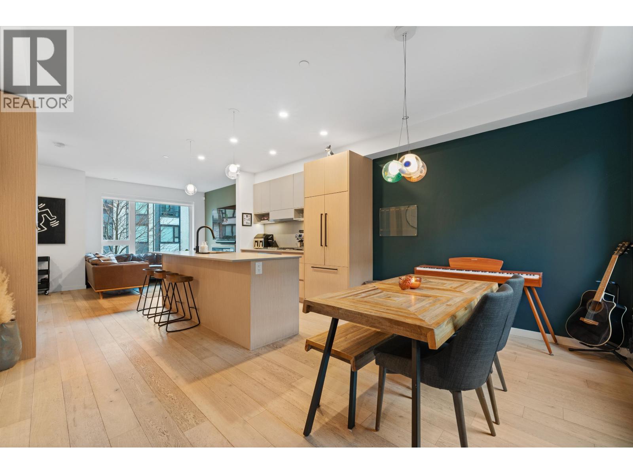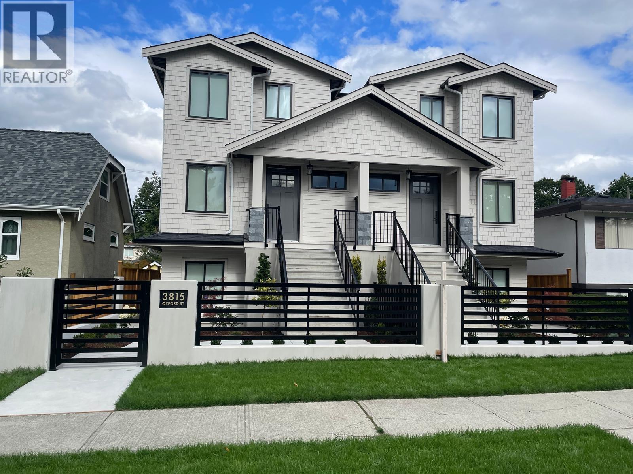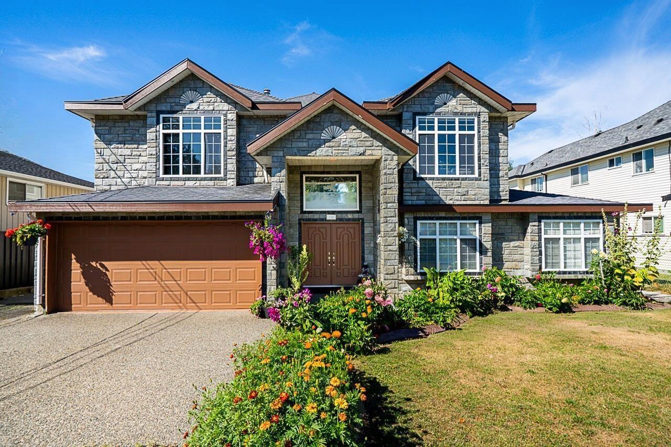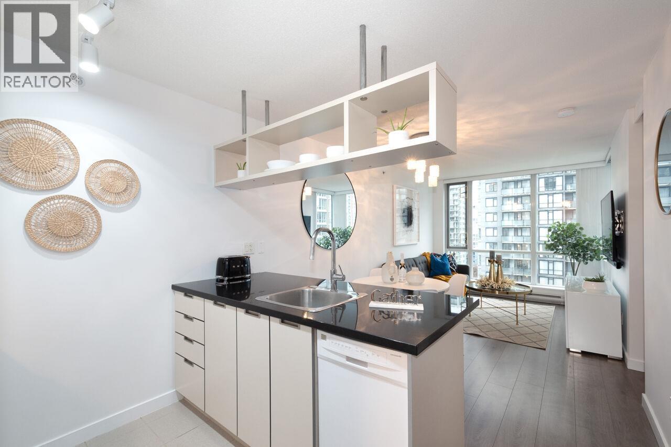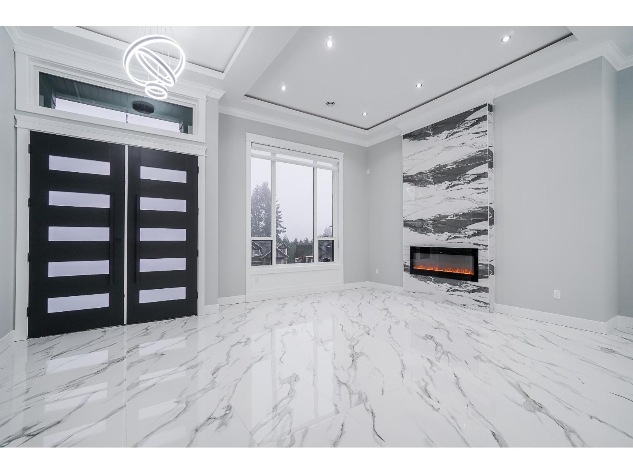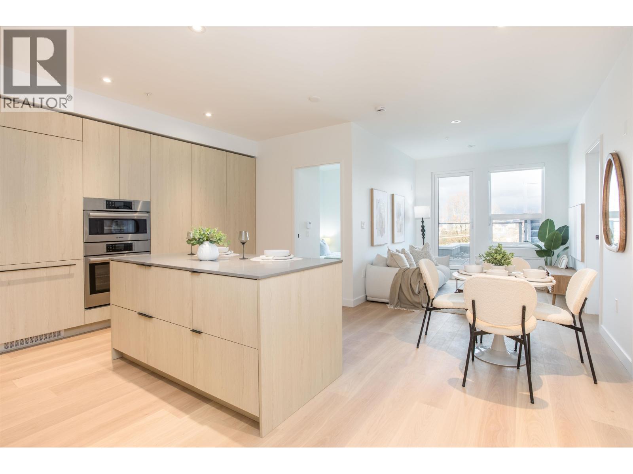- Home
- All Listings Property Listings
- Open House
- About
- Blog
- Home Estimation
- Contact
62 2687 158 Street
Surrey, British Columbia
Welcome to this spacious 1,900 sq ft 4B4B townhome in the heart of South Surrey. The main floor features soaring 12 ft ceilings, oversized windows and an open-concept layout filled with natural light. The gourmet kitchen offers stainless steel appliances, quartz counters and a large island with seating.The entry level includes a bedroom with its own full ensuite-perfect for guests, in-laws or a private office. The landscaped, fenced front patio provides a lovely outdoor space. Upstairs are three generous bedrooms, including a primary suite with vaulted ceiling, walk-in closet.Parking is easy with a side-by-side double garage plus an additional outdoor parking space. Complex amenities include a gym, residents' lounge and outdoor fire pit.Prime location: 2 minutes to Morgan Crossing & Grandview Corners, and walking distance to Sunnyside Elementary and Semiahmoo Secondary. Also close to Southridge School, one of the top private schools in the region.First open house:11.22(SAT.)11.23(SUN.) 2-4.00PM Welocome! (id:53893)
4 Bedroom
4 Bathroom
1900 sqft
Nu Stream Realty Inc.
1075 Gladwin Drive
North Vancouver, British Columbia
Charming, private, detached home w lots of room for RV, cars, & boat, for the price of a Townhome! Substantially raised & rebuilt in 2000, this home features 2 beds up and 2 baths (could easily be 3 bdrms). Separate entry unfinished basement boasts 786 SF waiting your ideas for either a potential suite, workshop, storage, & currently features a finished workout/flex space. The well-designed kitchen features S/S appliances with Centre Island thats just steps away to the deck and spacious back yard perfect for BBQ´ing and entertaining! Situated on a 50x117 SF lot in desirable Capilano neighbourhood in catchment for Capilano Elementary Pemberton Heights - close to Murdo-Fraser Pitch & Putt, Edgemont Village, Trails, Parks, Skiing, Recreation, and schools. By appointment. (id:53893)
3 Bedroom
2 Bathroom
1996 sqft
Oakwyn Realty Ltd.
Sutton Group-West Coast Realty
1251 Clyde Avenue
West Vancouver, British Columbia
Situated on a quiet, sought-after street in Lower Ambleside, this custom-built 4-bedroom modern home has been extensively renovated with permits-including new roof, exterior, windows, and a stunning gourmet kitchen featuring Sub-Zero, Wolf, and Miele appliances. Additional upgrades include built-in speakers, a security system, and an in-ground sprinkler system.Enjoy spectacular ocean views from your sun-soaked south-facing primary bedroom, living room and expansive outdoor patios-perfect for alfresco dining and entertaining.Just a short stroll to the beach, seawall, and Ambleside´s shops and cafés, this is a rare opportunity to own a beautifully updated, move-in-ready home in one of West Vancouver´s most desirable neighbourhoods. (id:53893)
4 Bedroom
4 Bathroom
3211 sqft
RE/MAX Crest Realty
2100 Whitman Avenue
North Vancouver, British Columbia
For more information, click the Brochure button. Family investment opportunity. Large lot in very quiet upper Blueridge; a neighbourhood where your kids can walk to one of the best schools. 4 bedrooms, bright sunny living room, and sun deck. Main level is complete with a finished registered suite, potential income. This home sits on a quiet street, on level ground, where family and kids can play safely, without concern of the ball rolling away. Truly, this property, within this neighbourhood, is a unique opportunity. Families will be attracted, to this safe and quiet, street. Close to parks and many trails for bike riding & hiking. Beautiful nature, surrounds this area, with clean fresh air, and trees. Blueridge Elementary School is located three blocks to the southeast of the property. (id:53893)
4 Bedroom
2 Bathroom
1957 sqft
Easy List Realty
404 150 James Road
Port Moody, British Columbia
MOVE-IN READY NEW CONDO! Located on a quiet street yet steps from cafés, Brewery Row, SkyTrain, Rocky Point Park, walking/bike trails-perfect for active urban living. Direct bus/train nearby to SFU/Vancouver Downtown. Thoughtfully designed layout with 9´ ceilings, in-suite laundry, roller shades, LED lighting, and HVAC for year-round comfort. Modern kitchen features quartz countertops, soft-close oak cabinetry, stainless steel appliances, and undermount sink. Enjoy sunrise & mountain views from covered balcony. Building amenities include fitness & yoga studios, co-working space, lounge, pet wash station, Modo car share (outside), and rooftop terrace with BBQ, dining area, and ping pong table. Unit includes one bike locker. A perfect mix of style, comfort, and convenience so don´t miss it. (id:53893)
1 Bathroom
401 sqft
Initia Real Estate
Ph4 1519 Grant Avenue
Port Coquitlam, British Columbia
Stunning, Bright & Open 2-Bedroom Penthouse at The Beacon! This beautifully bright and open penthouse suite offers spectacular south-facing views from three private balconies. The home features laminate flooring throughout the living room, hallway, and both bedrooms, with tile in the kitchen, laundry room and bathrooms. The modern kitchen is equipped with stainless steel appliances and granite countertops. Perfectly situated close to shopping, grocery stores, amenities, and transit, this home provides exceptional convenience. Additional highlights include in-suite laundry, a large storage locker on the same floor, and two underground parking stalls. Don´t miss your chance-call today to book your viewing! (id:53893)
2 Bedroom
2 Bathroom
1048 sqft
RE/MAX Lifestyles Realty
5 528 E 2nd Street
North Vancouver, British Columbia
STUNNING city and ocean VIEWS in Moodyville! Founders Block South by Anthem: a QUALITY, LEED-certified build offers 4-bedrooms, den and 3 FULL baths and 3 outdoor spaces to enjoy, including an over 300 square ft private patio with natural gas, and oversized 18´ wide south-west facing off the primary to take in the views. Scandinavian-modern inspired interior design with in-floor radiant heat throughout and quiet HRV system. Convenient direct access to covered parking in the garage, upgraded with private Level 2 EV charger (no extra monthly strata fee for electricity), and built-ins by STOR-X in mudroom. Added bonuses are large locker and well-run strata. Stroll 5-mins to Moodyville Park, or 15-mins by foot to the Shipyards, Seabus and everything in between, including Lolo´s vibrant shops, restaurants and breweries. (id:53893)
4 Bedroom
3 Bathroom
1984 sqft
The Partners Real Estate
3815 Oxford Street
Burnaby, British Columbia
Welcome to this beautifully-designed & quality-built 3-level executive 1/2 duplex on a very nice flat lot of exquisite Oxford St in Vancouver Heights area of Burnaby! Amazing timeless color scheme throughout with the exhilarating promises of unparalleled craftsmanship, detailed design & luxe finishes! From big family room, stunning kitchen featuring open concept layouts w/ample counter space, Fisher & Paykel appliances, to gorgeous full bath on main, from elegant lightings to bathroom chrome fixtures, from great size 3 bedrooms upstairs, to A two-bdrm legal suite w/walk-out entrance below! Great Northshore Mountains & City views! Excellent location, close to shopping, schools, highway, transit & downtown Vancouver! Modern meets timeless, Space meets function!Open Sun Dec 14 from 2-4pm. (id:53893)
5 Bedroom
4 Bathroom
2527 sqft
RE/MAX Select Properties
12967 106a Avenue
Surrey, British Columbia
Huge 5,000 Sqft Home in Surrey City Centre with 3 Rental Suites (2+2+1)! Wide 8,138 Sqft Lot on a quiet street with lots of parking. Well-maintained 9 Bedroom home with spacious living room, family room, and dining room. Large kitchen with granite countertops, plus a separate spice kitchen. 4 spacious bedrooms (2 are Primary Bedrooms with ensuites). New flooring, blinds and lighting throughout. Basement has 3 very spacious ground-level RENTAL SUITES (2+2+1) with own laundry. Large covered deck with outdoor kitchen. Prime Location in Downtown Surrey just a short walk to the SkyTrain, SFU, City Hall, library, all recreation, shopping, restaurants, and schools. Home also features an electronic front security gate. (id:53893)
9 Bedroom
6 Bathroom
4922 sqft
Coldwell Banker Universe Realty
1205 1082 Seymour Street
Vancouver, British Columbia
The FREESIA is just steps from Yaletown with the best restaurants, shopping, parks and entertainment. This home was lovingly maintained by the owner for 15 years and is very clean. It has a smart floor plan and a kitchen with plenty of cabinet space, a full-size stove and granite countertops. Upgrades include LG fridge, sliding glass bedroom doors, laminate floors, storage room cabinetry, and 2024 model Innova air conditioner. North-east city views from the floor to ceiling windows and balcony. One parking stall. Amenities include concierge, fitness centre, boardroom and rooftop garden. One of the best homes on the market that is vacant and ready for immediate possession! Schedule your private showing today. (id:53893)
1 Bedroom
1 Bathroom
501 sqft
Keller Williams Ocean Realty Vancentral
14220 114 Avenue
Surrey, British Columbia
5,464 Sqft 3-level dream home with 9 Beds and 8 Baths in North Surrey! Main floor features a large living and dining room, modern kitchen with waterfall island, an oversized spice kitchen, huge family room, and 2 spacious bedrooms! Upper level features 4 bedrooms with ensuites and amazing mountain and city views. Basement features (2+1) mortgage helper suites, plus a theatre room with own bath. This home has all modern amenities, including A/C, HRV System, and radiant heating. Very quiet street that is just minutes from Downtown Surrey and all transit, schools, and amenities! (id:53893)
9 Bedroom
8 Bathroom
5364 sqft
Coldwell Banker Universe Realty
Ph521 471 E Broadway
Vancouver, British Columbia
Elevated Mount Pleasant Living with Private Rooftop Terrace. The Saint George by Reliance Properties is a boutique landmark blending modern design with superb livability. This new PH features 2 bedrms, 2 bathrms & a 524 sf rooftop terrace with views of downtown Vancouver & the N/S Mountains. Enjoy interiors with oak millwork, terrazzo finishes, high ceilings, oversized windows & A/C for comfort. The kitchen features Bosch & Blomberg appliances, while the 2 baths feature terrazzo tile & matte-black fixtures. Over 700 sf of outdoor space incl a main-level patio & rooftop terrace with gas, water & privacy planters. The amenities feature a fully equipped lounge on the same 5th floor level. An EV-ready parking stall, storage locker & bike locker are provided. Your elevated urban lifestyle starts here. (id:53893)
2 Bedroom
2 Bathroom
761 sqft
Engel & Volkers Vancouver

