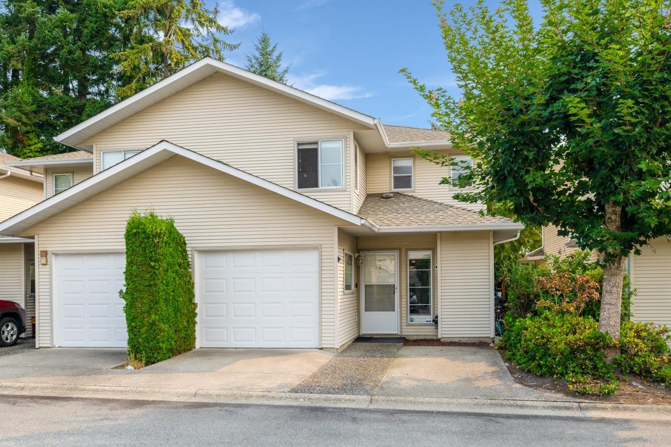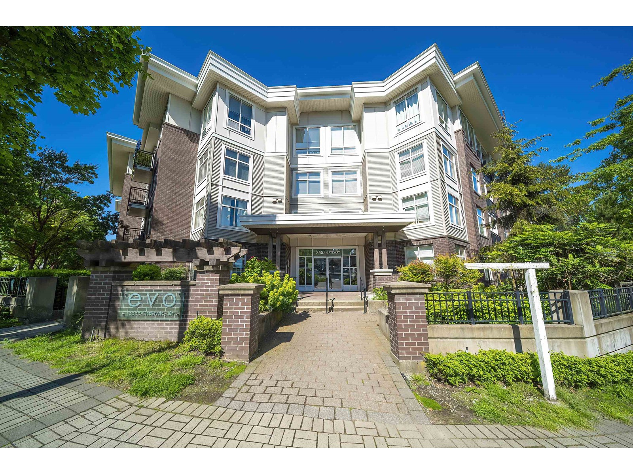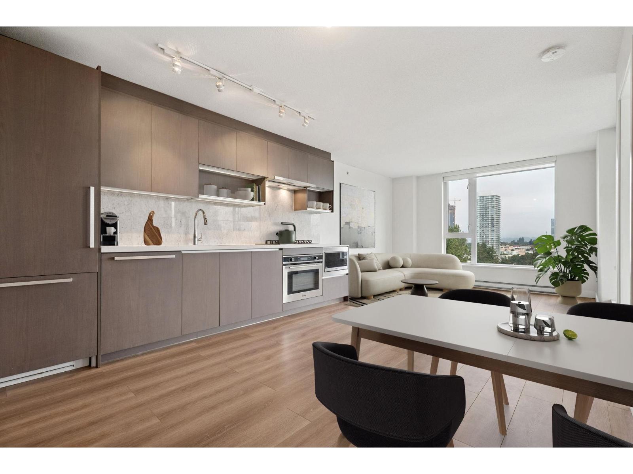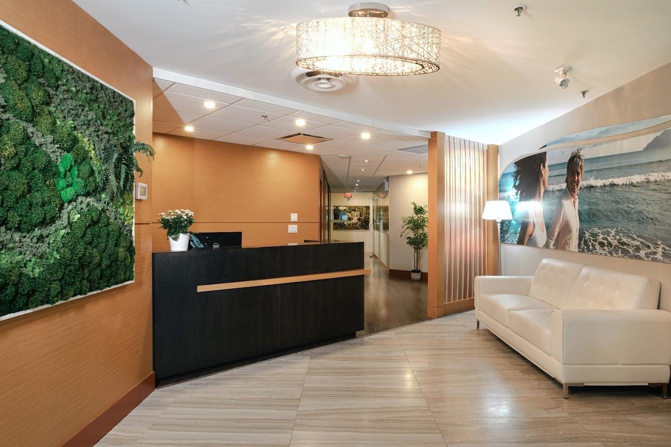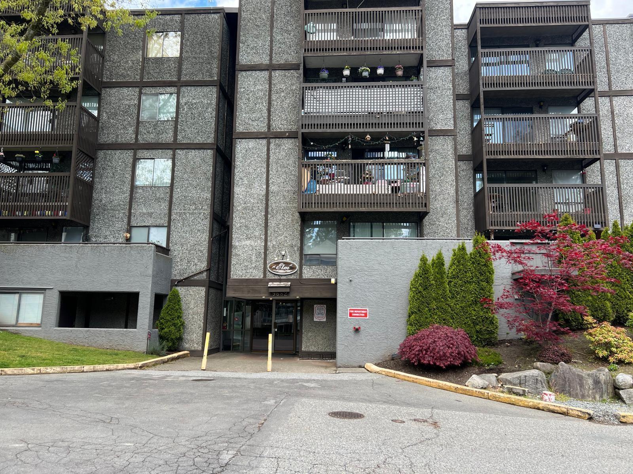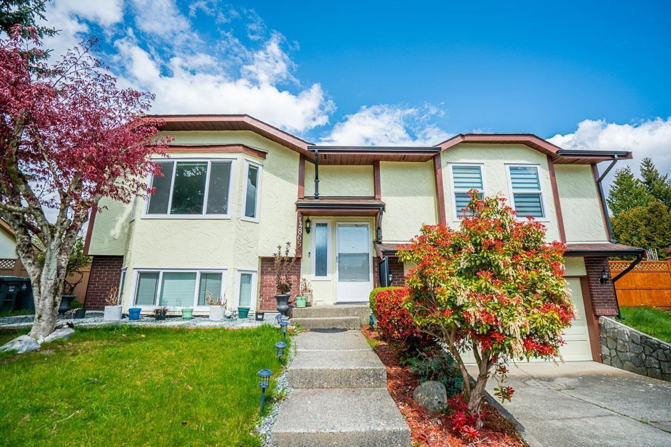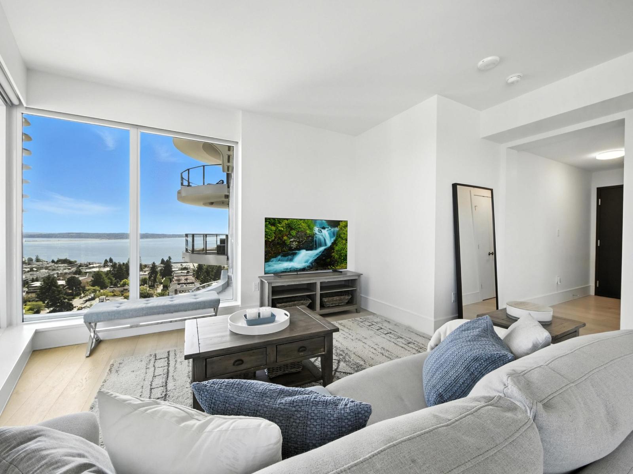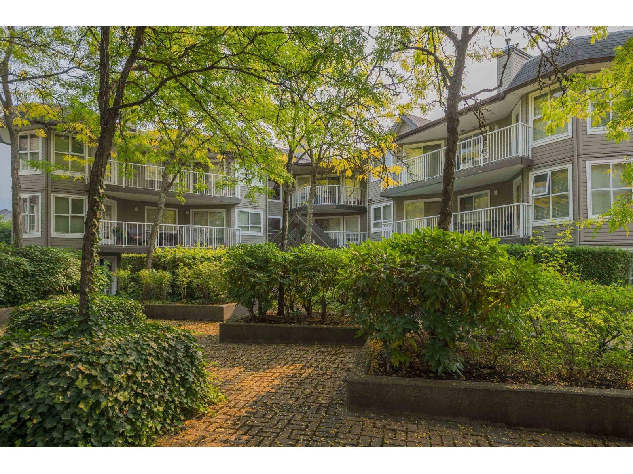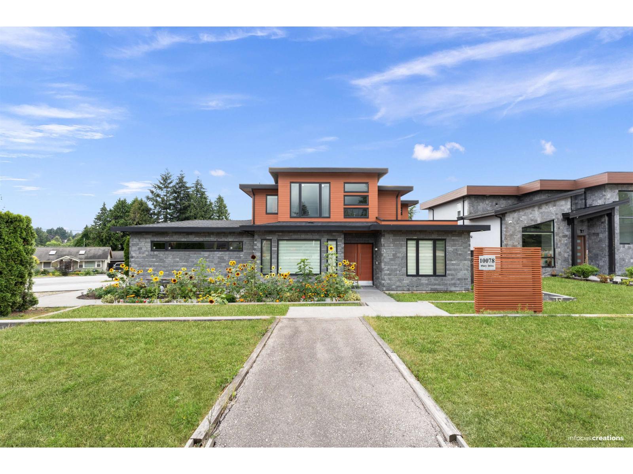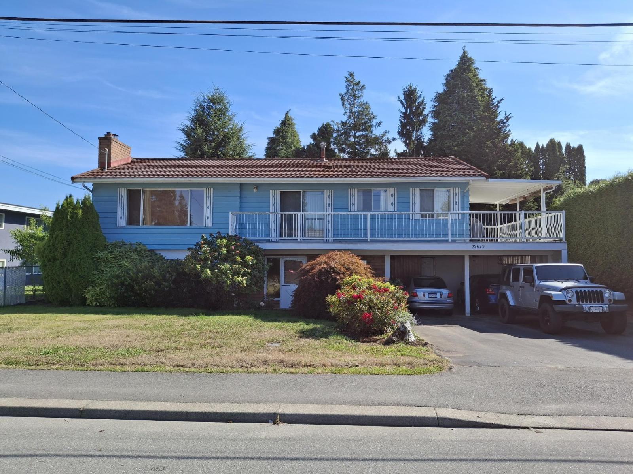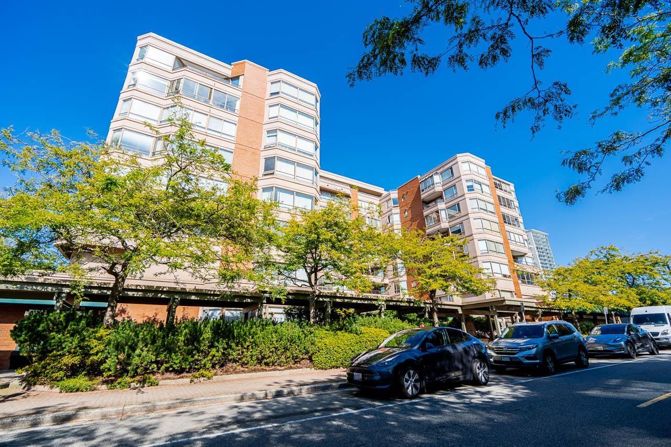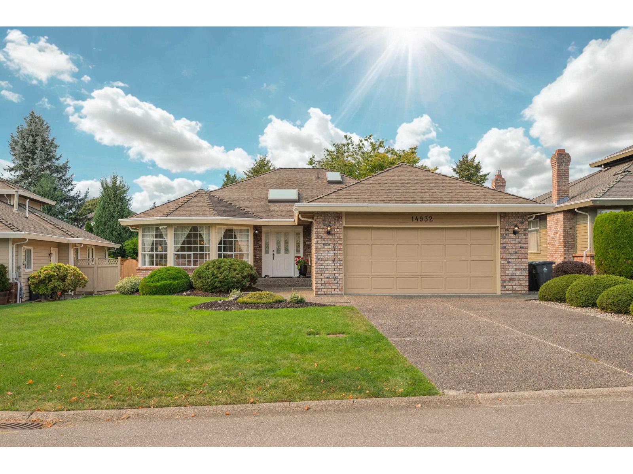- Home
- All Listings Property Listings
- Open House
- About
- Blog
- Home Estimation
- Contact
48 16016 82 Avenue
Surrey, British Columbia
Welcome to Maple Court, perfectly situated in the heart of Fleetwood! Say goodbye to stairs with this rare 2-level townhome offering nearly 1,600 sq. ft. of living space, featuring 3 bedrooms and 2.5 bathrooms--an ideal home for families. Just steps from Walnut Road Elementary and a short walk to Fleetwood Park Secondary, convenience is at your doorstep. Recent updates include brand-new laminate flooring and fresh paint throughout. Enjoy the private, treed backyard and patio, perfect for relaxing, barbecuing, or entertaining. Community amenities include a basketball/street hockey court and clubhouse, while shopping and dining at Fleetwood Park Village are within walking distance, with Guildford Town Centre only a 10-mimute drive away. Close to future Skytrain!OpenHouse September 21st 2-4 (id:53893)
3 Bedroom
3 Bathroom
1550 sqft
Royal Pacific Realty (Kingsway) Ltd.
402 13555 Gateway Drive
Surrey, British Columbia
Welcome to EVO! This top floor 2 bedroom + den, 2 bathroom home with 10' ceilings and plenty of natural light. Thoughtfully designed with separated bedrooms for added privacy and a spacious den perfect for a home office or extra storage. The kitchen features granite countertops and stainless steel appliances. Quiet exposure facing Gateway Drive. Unbeatable location, just a 5-minute walk to Gateway SkyTrain Station and Nester's Market. Close to SFU Surrey Campus, Central City Mall, North Surrey Rec Centre, library, and more. Convenient urban living in the heart of Surrey's downtown core! Perfect for first home buyer, small families, or investors. OH 1-3 on Sept 21 (id:53893)
2 Bedroom
2 Bathroom
874 sqft
Nu Stream Realty Inc.
1512 13696 100 Avenue
Surrey, British Columbia
This thoughtfully designed 2 BED + 1 BATH residence at Park Avenue West, built by award-winning Concord Pacific, features Northeast facing views to the city and mountains. The home features Blomberg gourmet kitchen appliances, 5 burner gas cooktop, quartz countertops, updated engineered hardwood flooring and a spacious walk-out balcony. Extend your living space with resort style building amenities including 24-hr concierge, indoor & outdoor pools, hot tub, steam & sauna room, fitness center, golf simulator, tennis court, rooftop terrace, party rooms & more. Centrally located in the heart of Surrey Central area just steps from King George SkyTrain and bus loop, Surrey Memorial Hospital, Central City Mall, SFU Surrey, Holland Park, T&T Supermarket. 1 parking and 1 storage locker incl. (id:53893)
2 Bedroom
1 Bathroom
654 sqft
Promerita Realty Corp.
101a 1440 George Street
White Rock, British Columbia
present a turnkey ground-floor physiotherapy and wellness clinic for lease at 101A-1440 George Street in the heart of White Rock's city centre. This 2,789 SF space is fully improved and move-in ready, ideally configured for physiotherapy, medical, or allied health uses. The layout includes seven treatment rooms, a professional reception area, staff room, washroom, kitchen, and two private change rooms, along with designated areas for consultation and administrative functions. Previously operating as a physiotherapy clinic, the unit is equally well suited for medical specialists, massage therapy, dental, veterinary, fitness, professional services, or retail. The premises offer four dedicated parking stalls and benefit from ample street parking. Situated in a high-visibility location surrounded by new high-rise developments and with easy transit access, this is a rare opportunity to secure a highly functional, street-front commercial space in one of White Rock's rapidly growing areas. Available immediately (id:53893)
RE/MAX Commercial Advantage
114 9682 134 Street
Surrey, British Columbia
A 2 bed, 1 bath condo in a prime location. Walking distance to parks, recreation, bus stops, schools, as well as Central City Mall, Skytrain and SFU. This spacious, north-facing unit is the furthest from the road, and has a large patio for all your outdoor needs. Hookups available for in-suite laundry, or shared laundry can be used next door. Comes with one storage unit and parking. This complex has the potential for further future development, check with City of Surrey. (id:53893)
2 Bedroom
1 Bathroom
1001 sqft
Planet Group Realty Inc.
14865 95a Avenue
Surrey, British Columbia
Tenant Occupied Property. This FULLY RENOVATED tucked away in a very charming and quiet neighborhood of Fleetwood. This home Sits on a 7,500+ sqft lot with back lane access! Main floor features good size living and dining room with kitchen leading to a covered deck, with 3 good size bedrooms and 2 full bath and a laundry on main. Basement features 2 bedroom suite with laundry and separate entry. Minutes away from the newly proposed skytrain and close to all schools, shopping centers and major bus routes. All measurements are approximate, buyer or buyer's agent to verify. (id:53893)
5 Bedroom
3 Bathroom
2329 sqft
Gilco Real Estate Services
1604 1500 Martin Street
White Rock, British Columbia
Ocean views with modern, urban living! Upscale condo offers bright, neutral colours and high-end luxuries. Spacious 1 bedroom PLUS den features, a stunning kitchen with marble counters, high end Miele appliances incl gas cooktop, panelled fridge and dishwasher, wall-oven and under-counter microwave. South-facing ocean and mountain views from the open concept living room. Large primary bedroom and gorgeous bathroom with tiled shower and deep soaker tub. It's all about lifestyle with unmatched amenities including a heated indoor/outdoor lap pool, hot tub, fitness, steam room and sauna, billiards, table tennis, EV chargers and more. Walk to the pier, groceries, and all conveniences. "The ocean stirs the heart, inspires the imagination and brings eternal joy to the soul." Robert Wyland. (id:53893)
1 Bedroom
1 Bathroom
807 sqft
Exp Realty Of Canada
105 15120 108 Avenue
Surrey, British Columbia
NOT YOUR AVERAGE CONDO!!! Rare 2 bedroom corner unit in the Fraser with fantastic natural light. One deck off living room measures 5'8x19'4 and another off the kitchen is the same size. Open kitchen concept with huge island overlooking the dining room. Eating area converted to office space and its great! Living room is spectacular with circular windows and cozy fireplace. Great sized second bedroom and beautiful Primary bedroom with access to your 5'8x19'4 covered deck! Walk-in closet and lovely ensuite! This place feels like a home with foyer and hallway separating the living space. Lots of storage. 2 parking spots side X side and close to the door. Pro active strata, Fitness facility, sauna, visitor parking 2 pets with no size restrictions. Storage locker down the hall! Nothing to do! (id:53893)
2 Bedroom
2 Bathroom
1178 sqft
RE/MAX Aldercenter Realty
10078 Mary Drive
Surrey, British Columbia
Presenting this magnificent luxury home on a 9,020 sqft lot with 3,201 sqft of elegant living space, offering high ceilings and a beautiful open layout for your family. The main floor features a spacious family room, dining, living, and kitchen, along with a master bedroom complete with walk-in closet and ensuite. Enjoy modern convenience with the Control4 smart home app, in-built speakers indoors and on the patio, and a covered patio with gas hookup that extends your living space into the backyard. The upper level boasts three large bedrooms, each with its own ensuite and closets, plus a home office. With a welcoming water feature in the front yard and parking for up to 10 vehicles, this home perfectly blends luxury, comfort, and functionality. (id:53893)
4 Bedroom
5 Bathroom
3201 sqft
Royal LePage Global Force Realty
32678 Bevan Avenue
Abbotsford, British Columbia
Only a few minutes walk to Mill Lake! This 7,500 sqft lot is perfect for a big family with a double garage and a lot of parking. The Mill Lake community provides to schools, shopping, the hospital & Hwy 1! (id:53893)
4 Bedroom
3 Bathroom
2419 sqft
Magsen Realty Inc.
502 15111 Russell Avenue
White Rock, British Columbia
Concrete building (former luxury hotel with great amenities) in a great White Rock location! This 1 bedroom and den/office unit is bright, has a great layout (see 3d floor plan) and is located in a highly desirable and central location! Partial ocean view with beautiful new highrise buildings built all around the area! See our video and 3d floor plan and if you like what you see - book an appt to see it in real life! (id:53893)
1 Bedroom
1 Bathroom
778 sqft
Macdonald Realty
14932 21b Avenue
Surrey, British Columbia
Welcome home! Nestled in the serene and sought-after community of Meridian by the Sea, this stunning rancher-style home is situated in a quiet cul-de-sac in this family friendly neighbourhood. Large windows allow for an abundance of light to brighten this charming home with the primary bedroom overlooking the well manicured Westerly facing backyard. This three-bedroom, two-bathroom home sits on a lovingly landscaped lot, with lush greenery framing the property and enhancing its sense of privacy. This centrally located neighbourhood provides everything you need including schools, parks and transit. Families will love the close proximity to both HT Thrift Elementary School and Semiahmoo Secondary. Book your private viewing today! (id:53893)
3 Bedroom
2 Bathroom
1686 sqft
Sutton Group-West Coast Realty (Surrey/24)

