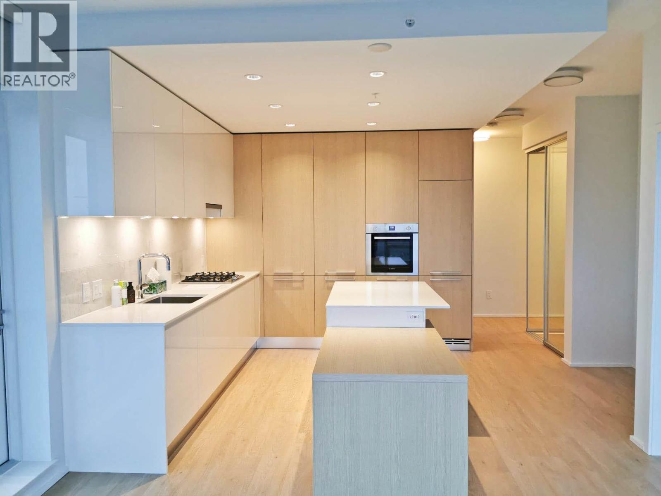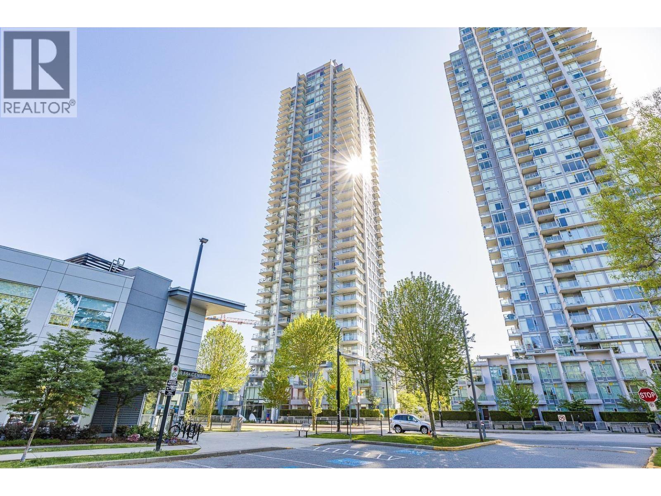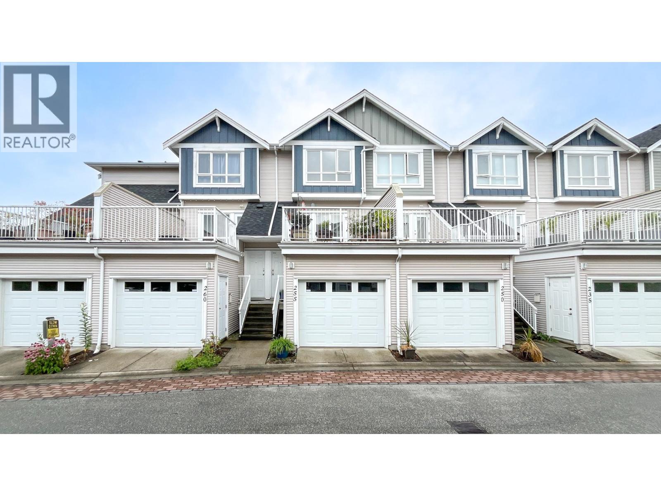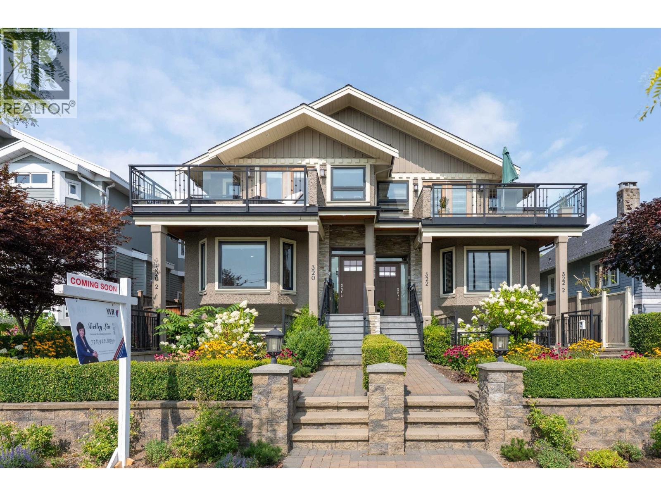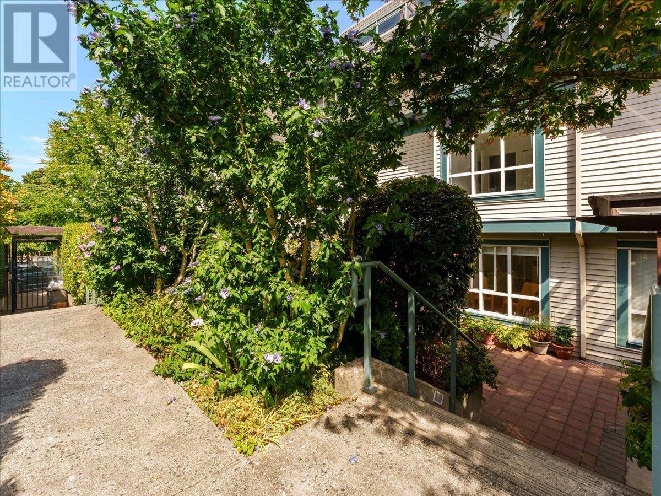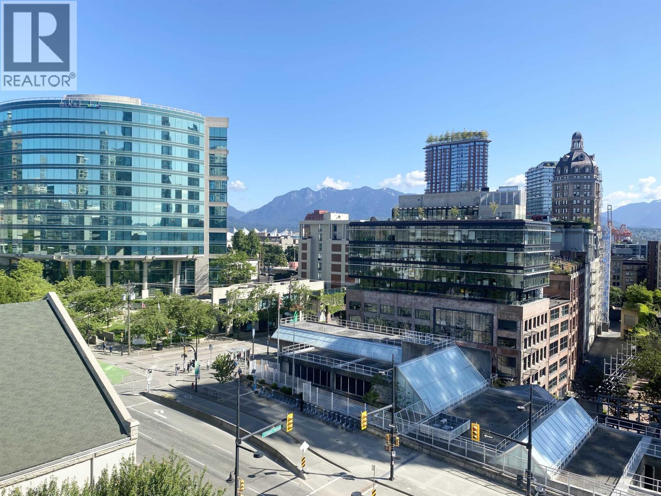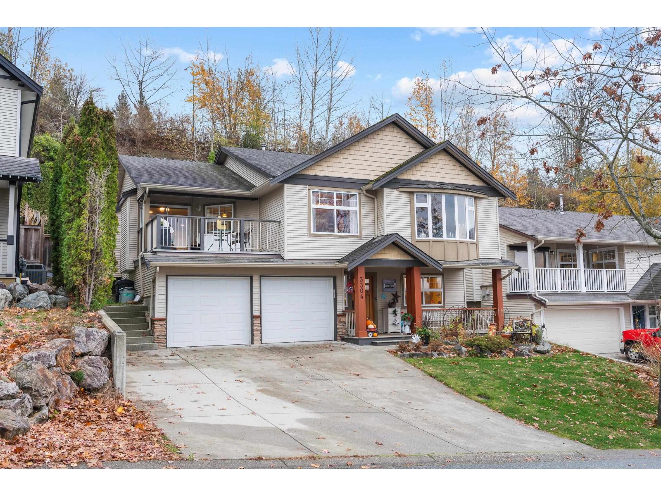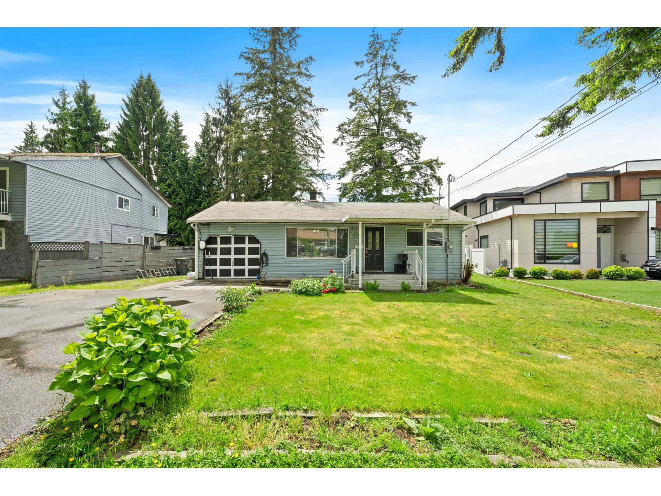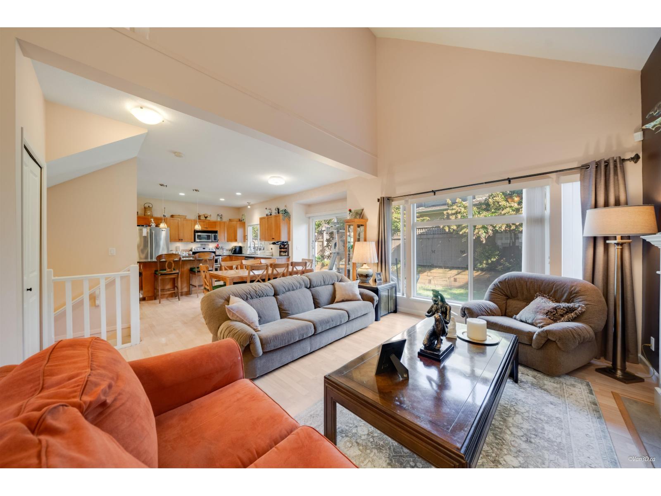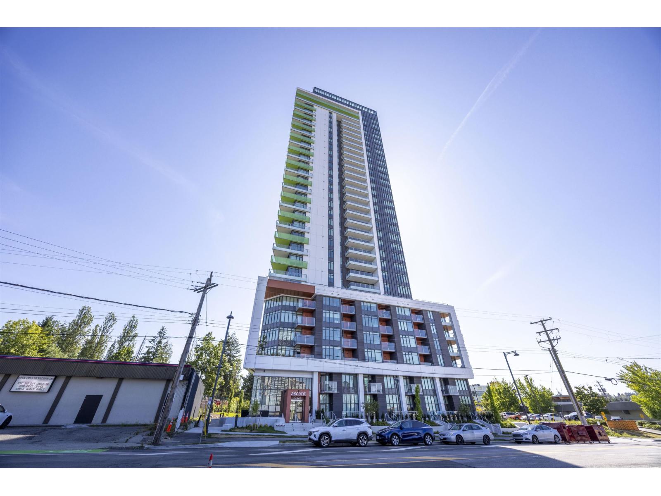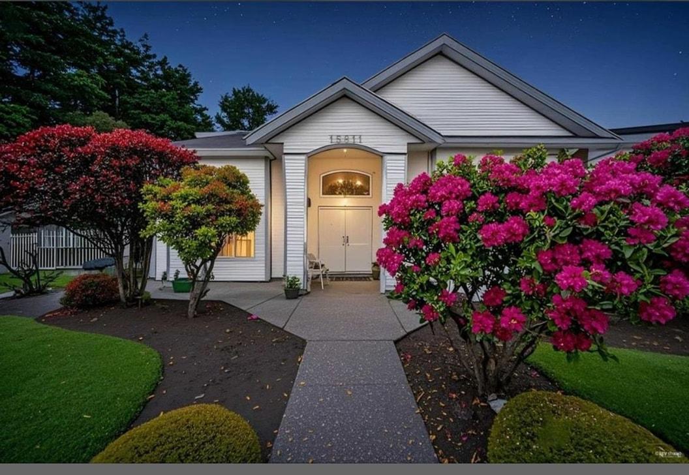- Home
- All Listings Property Listings
- Open House
- About
- Blog
- Home Estimation
- Contact
703 7040 Granville Avenue
Richmond, British Columbia
Extremely well-maintained concrete building with 1038SF of super spacious living in the heart of Richmond and family oriented neighbourhood. In suite laundry and very low strata fee. Bright and spacious 2-bedroom, 2-bathroom corner unit with incredible views of Mt. Baker. Freshly painted and updated with a brand-new hood fan. Enjoy great amenities including an exercise centre, bike room, secured gated parking, and a storage locker. Steps to famous Minoru community centre, Richmond Centre, the public library, sports facilities, and a variety of restaurants. Top school catchments: Ferris Elementary and Richmond Secondary with its well known IB program. Transit is right at your doorstep. Walking distance to Canada Line. Easy to show! (id:53893)
2 Bedroom
2 Bathroom
1038 sqft
RE/MAX City Realty
5007 4510 Halifax Way
Burnaby, British Columbia
Experience breathtaking South West facing 50th-floor living at Amazing Brentwood Tower 1. This bright, NEARLY NEW corner 2-bed, 2-bath + den unit boasts sweeping southwest views of the entire city, including Downtown Vancouver. It comes fully equipped with top-tier appliances, one parking space, and a storage locker. You're at the center of it all, located within the massive 28-acre Brentwood Town Centre redevelopment and next to the Millennium Line SkyTrain. Enjoy a resort-style lifestyle with incredible amenities: a fitness centre, yoga studio, BBQ area, lounge with a pool table, music room, and more. Pet and rental friendly. (id:53893)
2 Bedroom
2 Bathroom
921 sqft
Royal Pacific Realty Corp.
2807 6538 Nelson Avenue
Burnaby, British Columbia
Stay cool all summer long - this unit comes with full air conditioning and Heating. Met 2 by Concord Pacific in the heart of Metrotown. Steps away from Metropolis shopping mall, skytrain station, Bonsor park and recreation center, shops, restaurants. High floor 2BR / 2Bath corner unit with unobstructed Deer Lake, Snow mountain and city view. Spacious Kitchen with ample space - quartz countertops, Huge master bedroom with generous walk-in closet. Luxury stone backsplash all around kitchen and bathroom. Amenities include: indoor pool, hot tub, saunas, bowling, party lounge, exercise centre, golf simulator,Karaoke room, dance studio, games room, billiards room, and concierge. Ideal unit to live-in. Open House, 2-4pm, Nov 1st, Sat (id:53893)
2 Bedroom
2 Bathroom
786 sqft
Lehomes Realty Premier
255 13020 No. 2 Road
Richmond, British Columbia
New improved pricing. Sought-after Steveston South living! This beautifully maintained 2 bed + den townhouse offers a warm and inviting layout with laminate and vinyl flooring on the main level, and cozy carpet upstairs. The updated kitchen features granite countertops, a centre island, and stainless steel appliances, all under 9' ceilings. Step outside to an extended sun-drenched patio-perfect for BBQs while enjoying peaceful mountain views. Includes a single garage. Just steps to walking and biking trails leading to Steveston Village and Marina. Excellent school catchment: Homma Elementary and McMath Secondary. Ready to move in! Book your private showing today!! Open house Nov 15/16 Sat 2 - 4 Sun 12 - 2 pm (id:53893)
2 Bedroom
3 Bathroom
1310 sqft
Sutton Group Seafair Realty
320 E Keith Road
North Vancouver, British Columbia
Perched on the high side of the street, this bright and spacious 10-year-old south-facing duplex on Prime Central Lonsdale offers 4 bedrooms, 3.5 bathrooms, and approximately 2,500 sqft of well-designed living space. Enjoy panoramic downtown and water views from the upper floor, and plenty of natural light all day long. The main home features quality finishings and radiant in-floor heating. Downstairs includes a legal 1-bedroom suite with a separate entrance, which is an excellent mortgage helper. Located in the heart of North Vancouver, just steps to parks, schools, transit, shopping, and dining. This is urban living with comfort and convenience in one of North Shore´s most desirable neighbourhoods. Legal suite can be seen on second showing only. Open house Sat Nov 15 ,2-4pm. (id:53893)
4 Bedroom
4 Bathroom
2648 sqft
Yvr International Realty
12 288 St. Davids Avenue
North Vancouver, British Columbia
Sought after St. David´s Landing in vibrant & popular Lower Lonsdale neighbourhood! This Cozy & Chic 2 bed, 2 bath Townhouse provides a smart open-concept, well-designed floorplan with an abundance of natural light featuring a cozy gas fireplace. Enjoy ample room for cooking in the well-equipped kitchen, which flows effortlessly to one of the two patios for BBQing and entertaining! Upstairs, has a spacious primary bedroom with private Juliet balcony surrounded by privacy trees and Mtn views. Just down the hall, the 2nd bedroom for a cozy children's room, guest room or a functional home office. Recently updated flooring, paint, and blinds. Well-maintained building includes 1 parking, 1 storage, & pets allowed. Open Nov 22 Saturday 2-4 p.m. (id:53893)
2 Bedroom
2 Bathroom
865 sqft
Oakwyn Realty Ltd.
905 602 Citadel Parade
Vancouver, British Columbia
Mountain View, above Costco downtown! Brand new Washer/dryer! This owner occupied sunny and bright 1 bdrm+Solarium+den(Includes:Baker Racks and certified steel shelves). Owner purchased the parking stall. The unit is well maintained with superb floor plan and comes with a covered balcony. The building is central to transportation and entertainments: short walk to Skytrain, New Amazon Office, Rogers Arena, BC Place, Costco, T&T Supermarket, Restaurants, Shopping/Movies. Location is super convenient and very rent-able, MUST SEE! (id:53893)
1 Bedroom
1 Bathroom
686 sqft
Rennie & Associates Realty Ltd.
3304 Goldstream Drive
Abbotsford, British Columbia
Terrific family home perched in Mckinley Heights at the foot of the Highlands! This warm and welcoming home includes 5 very spacious bedrooms, 3 full bath and sits on a large 8740 sqft lot. Living, dining and kitchen offer mountian and valley views. Kitchen has been beautifully updated with new cabinets, stone counters and steps out to a large front deck that offers a great space to take in sunsets. Family room features a cozy gas fireplace and walks out level to the back yard with a hot tub and gazebo. Basement includes 2 bedrooms, recroom and large laundryroom. Loads of parking with extra wide driveway and double garage with one 30' bay and storage room. Walking distance to schools, parks and hiking trails. Minutes to Ledgeview Golf, HWY 1 and Sumas Village for all your shopping needs! (id:53893)
5 Bedroom
3 Bathroom
2605 sqft
Homelife Advantage Realty Ltd.
12232 85a Avenue
Surrey, British Columbia
Situated in a desirable neighbourhood, this lot offers a rare opportunity to build in a sought-after location. The 7,880 sq. ft. lot is designated R3 zoning, providing re-development potential - buyers to confirm permitted uses and density directly with the City of Surrey. The existing 3 bed, 2 bath home features a functional layout with a large kitchen and bright living room. Whether you're looking to live in, rent out, renovate, or build, this property offers flexibility and long-term value. Ample on-site parking and close proximity to schools, transit, parks, and shopping. Schedule your private showing today! (id:53893)
3 Bedroom
2 Bathroom
1404 sqft
Coldwell Banker Universe Realty
45 3363 Rosemary Heights Crescent
Surrey, British Columbia
Rare opportunity in Rosemary Heights! This bright 5 bed, 4 bath executive home offers over 2,700 sq.ft. of stylish living across 3 finished levels. The heart of the home is the soaring 2-storey great room with oversized windows that flood the space with natural light - an ideal gathering space for families and entertaining. The kitchen impresses with matching high-end appliances and flows seamlessly to both dining and the backyard. Upstairs, retreat to a spacious primary suite with in-floor heated ensuite, plus 2 more generous bedrooms and a lovely skylight. Downstairs offers a full bath, bedroom, and a huge rec room - ideal for a games/media space or multigenerational living. The fenced yard is pet-perfect, and the corner-lot setting includes a covered veranda and side-by-side attached double garage. Detached freedom with strata-maintained ease. Walk to parks, Rosemary Heights Elementary, and minutes to Morgan Creek Golf. Family-friendly, pet-welcoming, and move-in ready! (id:53893)
5 Bedroom
4 Bathroom
2703 sqft
Team 3000 Realty Ltd.
1204 10428 Whalley Boulevard
Surrey, British Columbia
This one year old 2b1b corner unit offers 728 sq. ft. of indoor living space with an open-concept, functional layout. Amenities include a gym, lounges, playground, dog run, and rooftop. Centrally located in a vibrant community with everything you need within walking distance e.g. Surrey Central SkyTrain station, shopping center, restaurants, banks and so much more. (id:53893)
2 Bedroom
1 Bathroom
728 sqft
Nu Stream Realty Inc.
15811 96 Avenue
Surrey, British Columbia
*FUTURE DEVELOPMENT POTENTIAL * Live Like Royalty in This Stunning Corner Home! Step into luxury with this beautifully maintained residence that truly has it all! Featuring soaring high ceilings, sun-drenched interiors thanks to abundant windows, and a spacious 2-bedroom (+ den) basement suite with a private entrance Enjoy the perks of a prime corner lot with dual access from the main and side roads, a covered deck perfect for year-round entertaining, a private backyard, and a double garage for all your parking and storage needs. Located just steps from top-rated schools, lush parks, public transit, and best of all-just minutes from the upcoming SkyTrain expansion, making this home a smart investment for your future. Don't miss your chance to live (id:53893)
6 Bedroom
4 Bathroom
3102 sqft
Srs Panorama Realty


