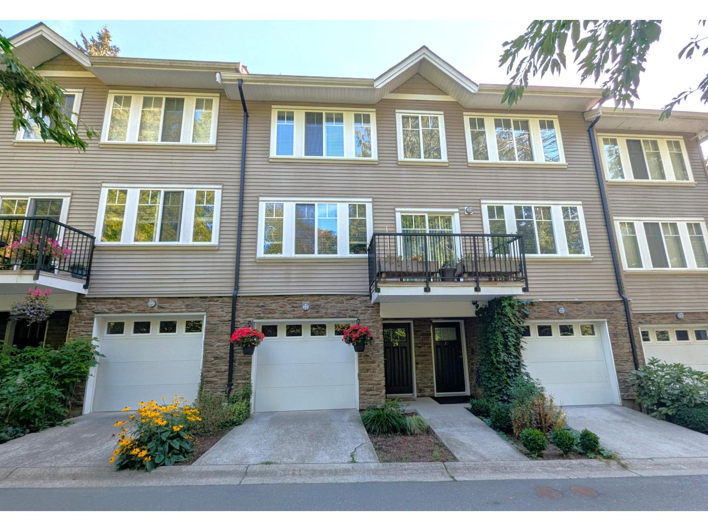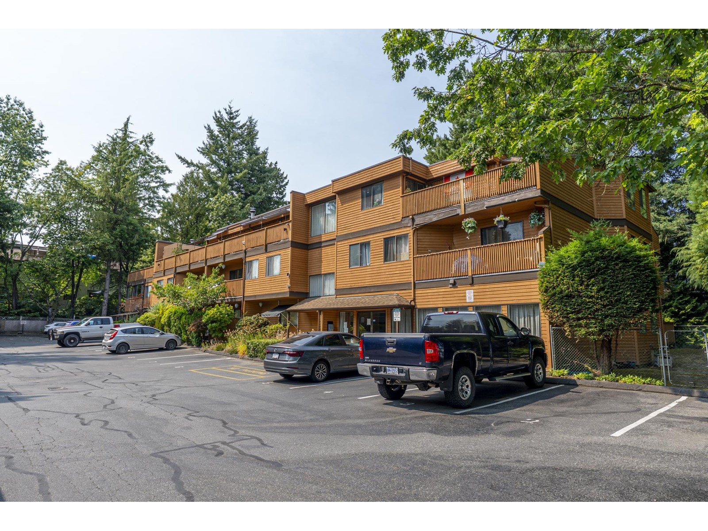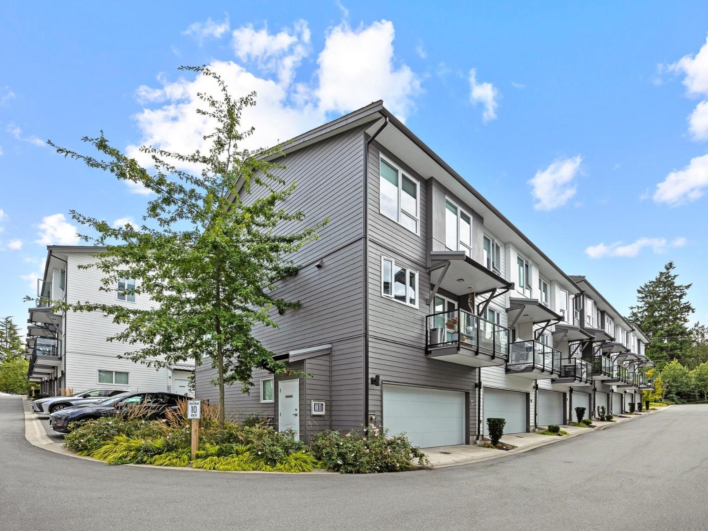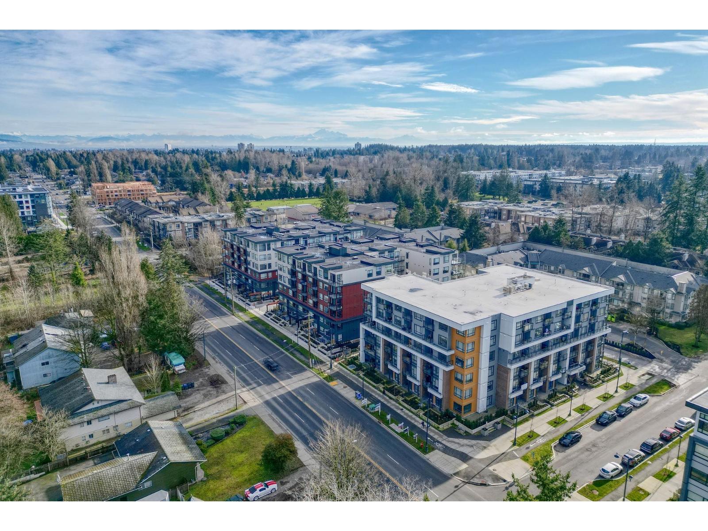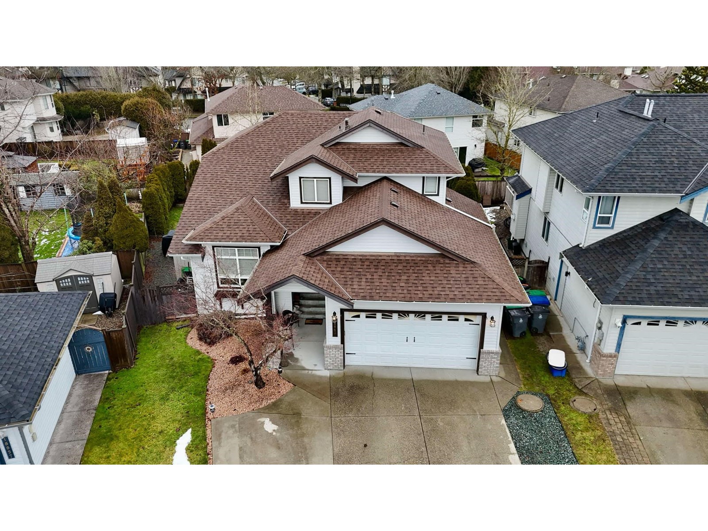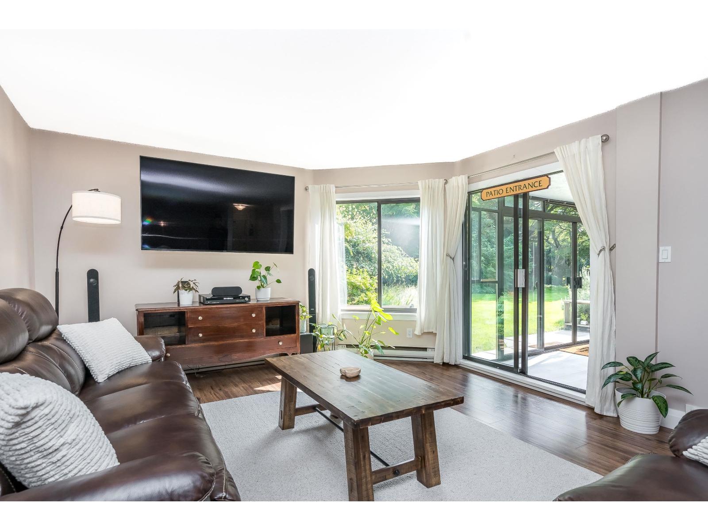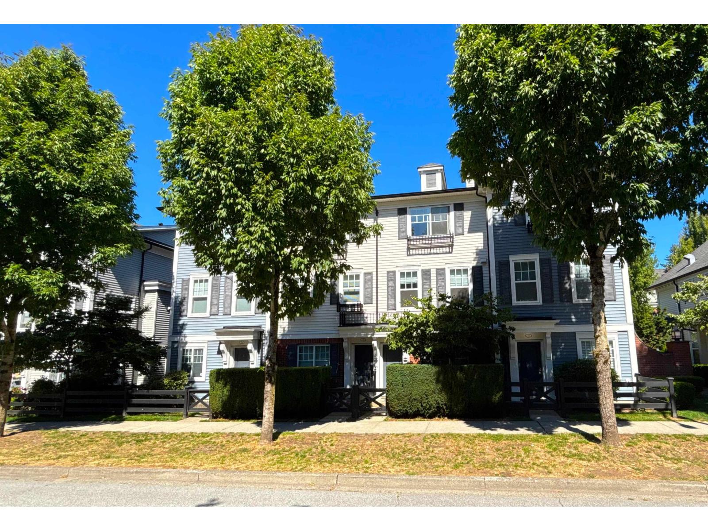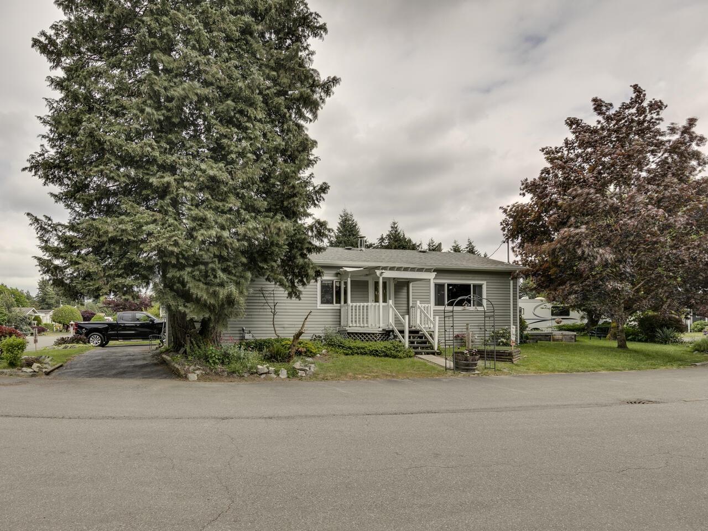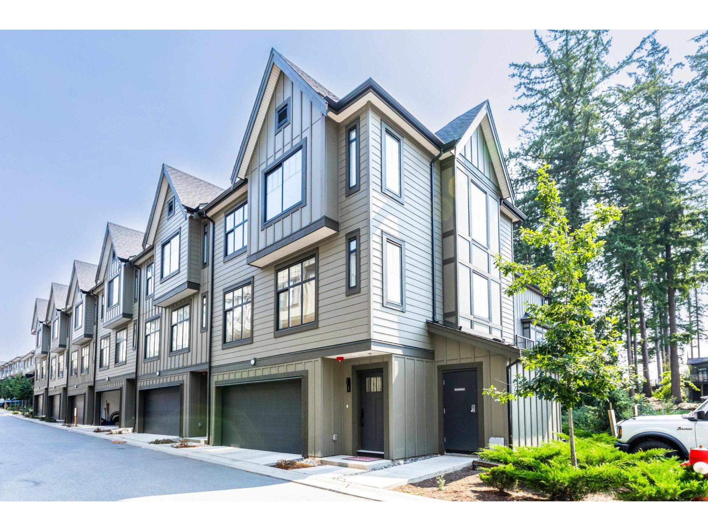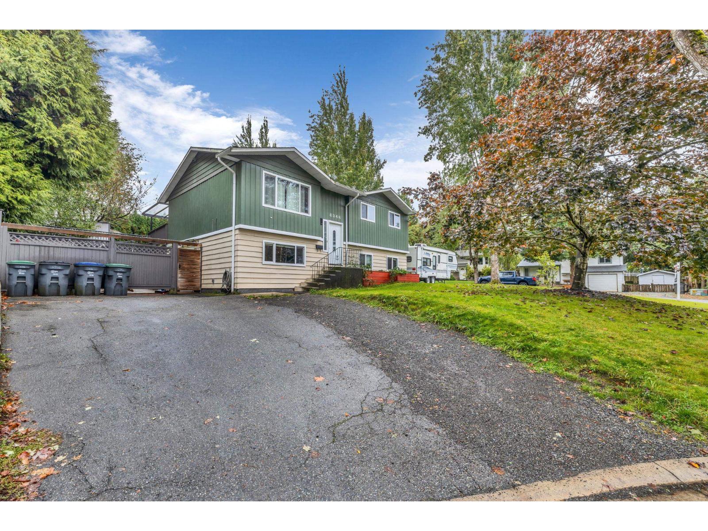- Home
- All Listings Property Listings
- Open House
- About
- Blog
- Home Estimation
- Contact
29 13864 Hyland Road
Surrey, British Columbia
Teo by the Creek - This quiet, well-maintained 3-bed, 3-bath townhome offers rare privacy, backing onto a lush greenbelt with trees front and back. Lightly lived in by one family, it's in excellent condition and features 9' ceilings on the main floor, a spacious open-concept layout, and a stylish kitchen with a large island, wood shaker cabinets, soft-close drawers, quartz counters, undermount sinks, and stainless steel appliances-including an upgraded fridge with water/ice. Enjoy large windows, a full-size washer/dryer, roomy deck, fenced backyard, and a 2-car tandem garage. Ideal location steps to Hyland Elementary, trails, parks, transit, childcare, and King's Cross shopping. Just 10 minutes to city centre. (id:53893)
3 Bedroom
3 Bathroom
1406 sqft
Oakwyn Realty Ltd.
104 7155 134 Street
Surrey, British Columbia
Welcome to this beautifully renovated two-bedroom, one-bathroom at Eagle Glen. This unit has been meticulously refreshed throughout, just waiting for you to move in. Building is well-maintained with very low strata fees. Ground level unit spanning 905 sqft featuring private patio and A/C built in. Located within walking distance of shopping, transit, schools, and community recreation centres. This location is second to none! The school catchments are W. E. Kinvig Elementary and Princess Margaret Secondary. Don't miss this opportunity to own a beautiful, turn-key home in a fantastic community! 2 PARKING INCLUDED. One carport and one open stall. OPEN HOUSE AUG 16, 2-4PM. (id:53893)
2 Bedroom
1 Bathroom
905 sqft
Exp Realty
21 15030 28 Avenue
Surrey, British Columbia
Welcome to THE OAK. Spacious and luxurious residences featuring 4 bedrooms, 4 bathrooms, central air conditioning, custom closet systems, built-in fireplaces, and large windows bringing in abundant natural light. Master bedroom offers 12' ceilings, spa-inspired ensuite, two closets, floor-to-ceiling windows, and Juliette balcony. Modern kitchen with stainless steel smart appliances, quartz island, and custom built-in breakfast table. Side-by-side garage, fitness centre and more. Elgin Park Secondary catchments. Close to transit and shopping mall. Book your showing today! Open House on Sunday Sept 14, 2-4pm (id:53893)
4 Bedroom
4 Bathroom
2012 sqft
Lehomes Realty Premier
88 30989 Westridge Place
Abbotsford, British Columbia
"What a VIEW! This larger-than-most, bright 3-bed, 2.5-bath CORNER townhome in West Abbotsford backs onto a GREENBELT and Discovery Trail, giving you EXTRA privacy with no neighbours on one side. The open-concept main floor offers a modern kitchen & huge centre island, spacious living area & balcony off the dining room. The fully fenced elevated private yard is perfect for kids. Walk to Harry Sayers Elementary, Eugene Reimer Middle and Rick Hansen Secondary. Plus, enjoy Club West resort-style amenities including pool, gym, movie theatre, hockey rink and more. A short drive to Valley Golf Course, parks, shopping/ Highstreet, Highway 1 access, and the Gurdwara Kalgidhar Darbar Sahib temple is just a short walk away." OPEN HOUSE - September 13th 2-4pm (id:53893)
3 Bedroom
3 Bathroom
1389 sqft
Homelife Advantage Realty Ltd.
E616 13858 108 Avenue
Surrey, British Columbia
Welcome to RADLEY, a chance to own this Penthouse, TWO bedroom & DEN unit with a balcony in the heart of Surrey. Spacious floor plan with nice finishing & South East facing view. This unit is spacious with 12ft ceilings allowing for extra windows & plenty of natural lighting. Gourmet kitchen with extensive quartz counters, soft-close cabinets, S/S appliances & designer backsplash. Elegant laminate and tile floors throughout. Amenities include a party room, lounge and dining area that extends outside to the courtyard, work station, BBQ station, children's play area and a fully equipped gym. School Catchment:- Forsyth Road Elementary, Kwantlen Park Secondary & SFU. Easy access to Hwy 1, Pattullo Bridge, Surrey Central Mall & Skytrain. (id:53893)
2 Bedroom
2 Bathroom
879 sqft
Sutton Group-West Coast Realty
18863 64a Avenue
Surrey, British Columbia
Welcome to this beautiful, 3136 sq. ft. 5 bed, 4 bath family home with in-law suite, which is just under 1200 sq. ft. Located in a Great Location, Great Neighborhood and on a quiet cul d sac. Close to Hillcrest Elementary & Salish Secondary school and the WillowBrook Mall. Upgrades include NEW Laundry Area installed on the main floor, Hot water on Demand, Poly B replaced, new furnace and roof, air conditioning, all new blinds. The backyard is an entertainer's dream featuring a massive cedar deck surrounded by privacy hedging. Located within a 20 minutes to Hwy 1 and the USA border. Big Bonus Skytrain station coming 2029 a short 8 minute walk. Perfect home to raise a family. (id:53893)
5 Bedroom
4 Bathroom
3136 sqft
Exp Realty
104 1520 Vidal Street
Surrey, British Columbia
Welcome to The Sandhurst! One of the bigger units in the building, this spacious 1351 sqft apartment offers ample room for all your furniture & abundant storage. Enjoy White Rock's best value by price per sqft, just steps from the beach and minutes from the border. Conveniently located one block from buses to Vancouver, the airport, and SkyTrain. The large entrance foyer and extra-wide hallway welcome your guests in style. The master bedroom boasts extensive closet space and a full ensuite bath. Both bedrooms open to year-round patios. Updated bathrooms and paint in some areas. In-suite laundry, bright exposure, secure parking, and storage included. Call now for your private viewing of this ground floor unit! (id:53893)
2 Bedroom
2 Bathroom
1351 sqft
Royal LePage - Wolstencroft
34 18983 72a Avenue
Surrey, British Columbia
MUST SEE show home unit in KEW by Mosaic with custom built-in cabinets, custom lighting and mechanic's dream garage with PVC flooring, BI cabinets and Fast Track Organization System. Unit features 2 bedrooms, 2 bathrooms, private balcony and built in home theater cabinets. Centrally located, near both schools and shopping, this property includes stainless steel appliances, granite countertops, soft-close cabinets and laminate flooring. Measurements approximate & info not guaranteed, buyers to verify if deemed important. Too many, many upgrades to list! (id:53893)
2 Bedroom
2 Bathroom
1214 sqft
Macdonald Realty (Surrey/152)
70 31313 Livingstone Avenue
Abbotsford, British Columbia
Nestled in the serene Paradise Park, this well-maintained 24x48 double-wide home offers a spacious and inviting layout. It features gas fireplaces and numerous extras, including a two-piece ensuite bath, central air conditioning, a large covered sundeck, and a storage shed. Situated on one of the largest lots in the park, this home is perfect for those aged 55 and over. Recent updates in 2016 include a new roof and siding, while the furnace and hot water tank have been replaced within the last four years. With two bedrooms, plus den and over 1,100 square feet of living space, this property is a true gem! (id:53893)
2 Bedroom
2 Bathroom
1152 sqft
Top Producers Realty Ltd.
12 2350 165 Street
Surrey, British Columbia
"The Loop" - prime 1-year-old townhome in a sought-after South Surrey community. Bright, functional layout ideal for families, close to schools, shopping, and transit. The lower-level 4th bedroom doubles as a private office or kids' playroom. Modern two-tone kitchen with large island, bar seating, designer lighting, and walk-out deck for summer evenings. Main floor laundry, spacious living area with electric fireplace, laminate throughout main and cozy carpet upstairs. Private primary suite with walk-in closet and spa-inspired ensuite featuring a deep tub and oversized shower. A must-see home. (id:53893)
3 Bedroom
3 Bathroom
1472 sqft
Royal LePage Northstar Realty (S. Surrey)
6346 183 Street
Surrey, British Columbia
Renovated Cloverdale Home with 3-Bedroom Suite & Development Potential. Discover this beautifully renovated 6 bedroom home in one of Cloverdale's most sought-after neighbourhoods. The bright, open layout is perfect for family living, while the spacious 3-bedroom suite provides an excellent mortgage helper or space for extended family. Sitting on a large lot with multiplex potential, this property is not just a home--it's a smart investment in your future. Enjoy a private backyard, plenty of parking, and move-in ready comfort with modern updates already completed. All this in a prime location close to schools, parks, shopping, and transit. Whether you're looking for a family home with income potential or a property with long-term upside, this one checks all the boxes! (id:53893)
6 Bedroom
2 Bathroom
2034 sqft
Sutton Group-West Coast Realty
29 31406 Upper Maclure Road
Abbotsford, British Columbia
The Gated ELLWOOD ESTATES Townhouse Community attracts those who appreciate quality timeless design and unique classic character, all surrounded by beautifully designed and maintained landscaping. This spacious 1713 Sq Ft Upper End Unit is designed with large glass sliding doors on the North and South sides to allow maximum natural light year round. The family sized Living Room provides access to a large north facing deck while the cozy Family Room provides access to an equally large south facing covered deck. 2 spacious Bedrooms including the Primary Bedroom with it's Deluxe Ensuite Bathroom with Soaker Tub and Shower. The fully equipped Kitchen is located next to the Formal Dining Room and includes an Eating area next to another large window. Even the Laundry/Utility Room has a window. (id:53893)
2 Bedroom
2 Bathroom
1713 sqft
Sutton Group-West Coast Realty (Abbotsford)

