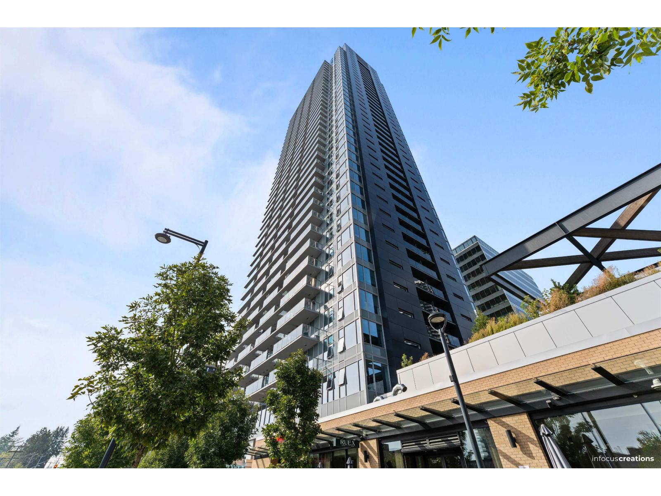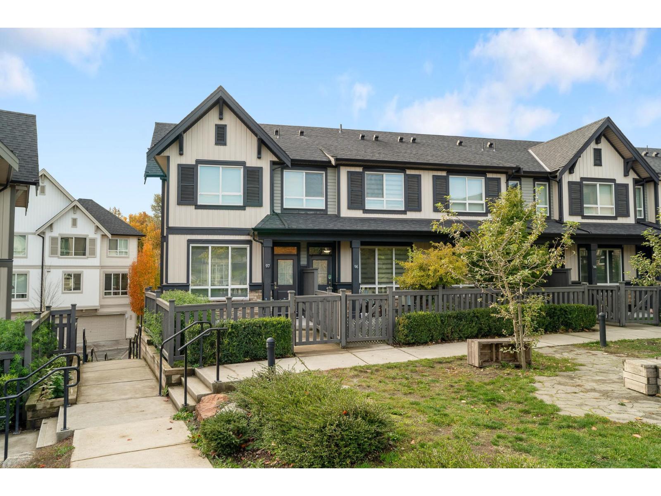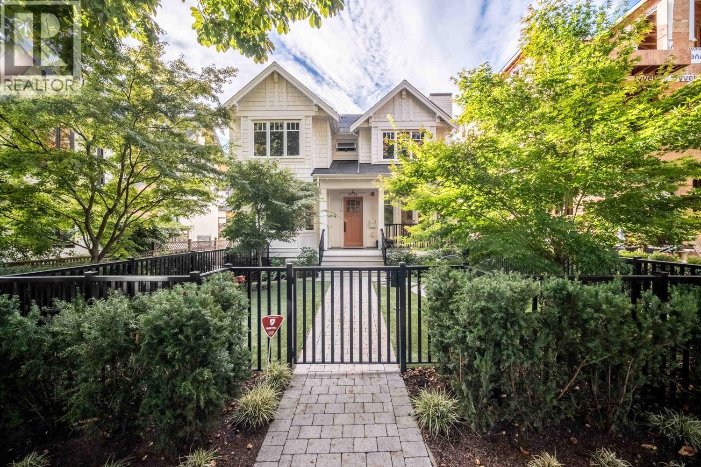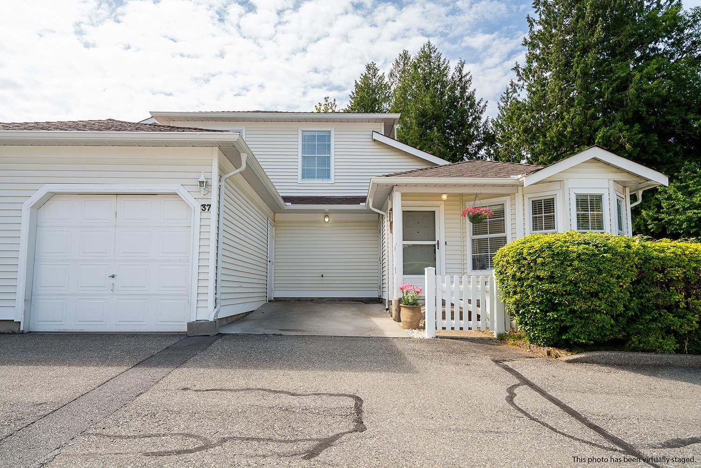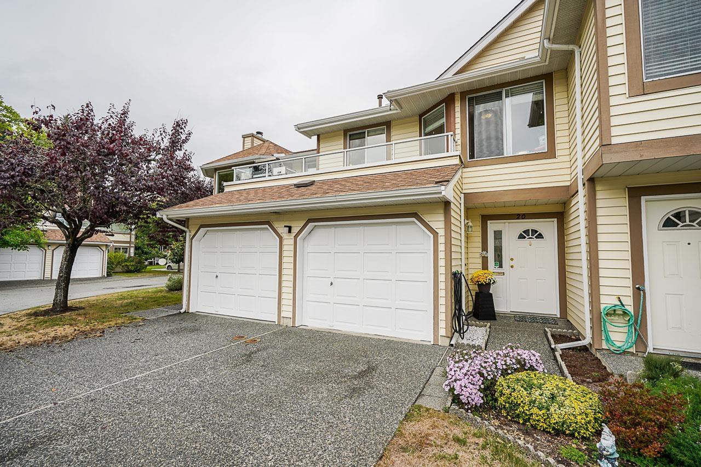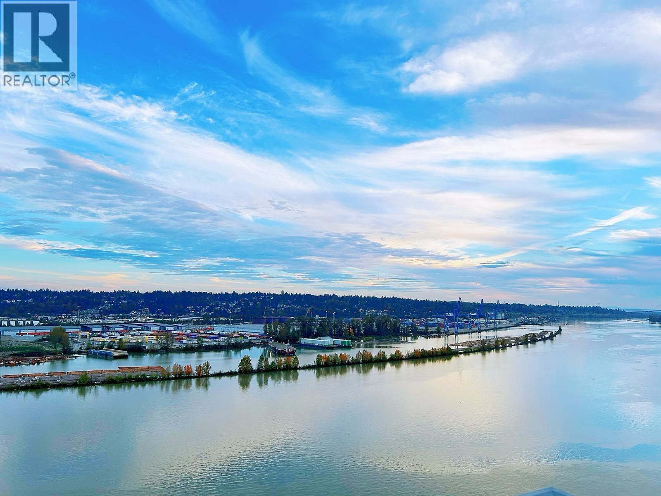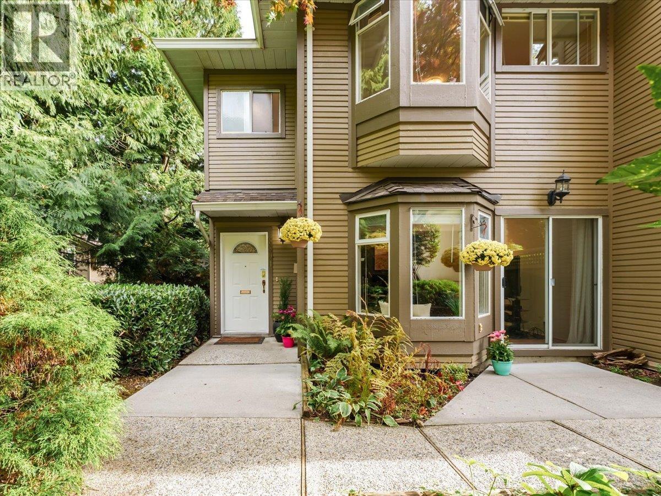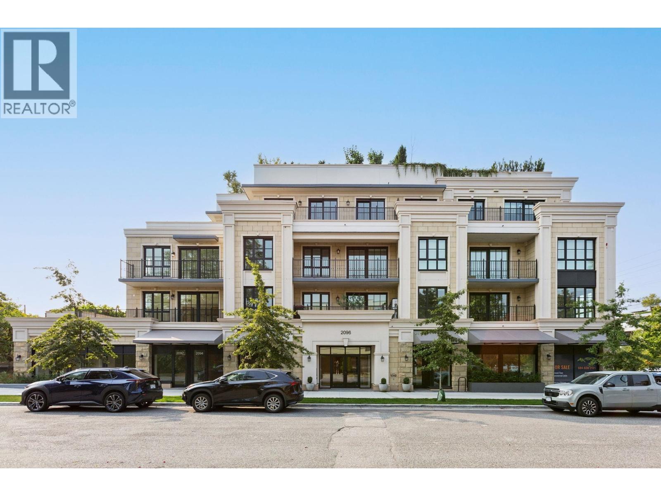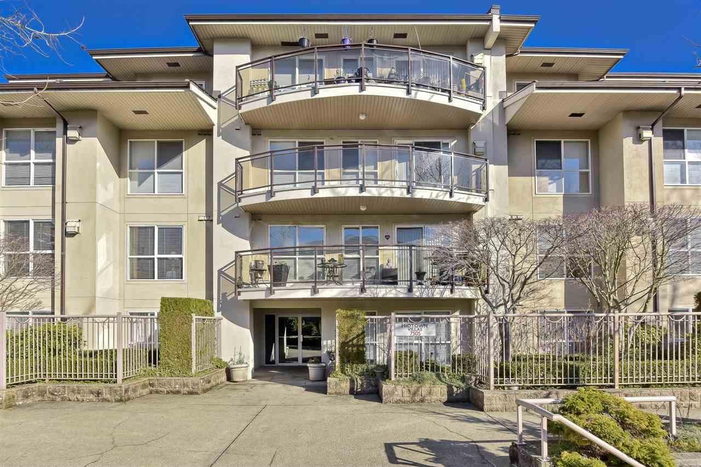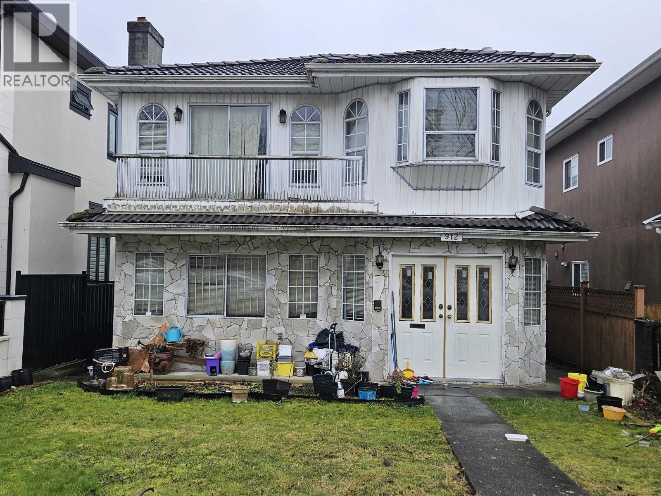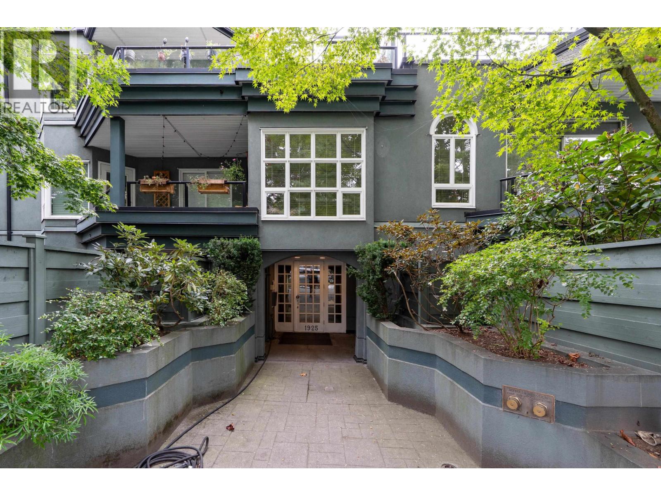- Home
- All Listings Property Listings
- Open House
- About
- Blog
- Home Estimation
- Contact
1910 13615 Fraser Highway
Surrey, British Columbia
Welcome to King George Hub, Surrey's premier urban community! Perched high on the southwest corner, this 2-bedroom, 2-bath residence showcases panoramic city, mountain, and park views. A modern kitchen is equipped with an induction cooktop, quartz counters, and premium appliances. Residents enjoy access to exceptional amenities-rooftop lounge, fitness centre, and yoga studio-plus unmatched convenience with SkyTrain, shopping, and dining right at your doorstep. A stylish home offering the perfect balance of luxury and lifestyle. (id:53893)
2 Bedroom
2 Bathroom
824 sqft
Exp Realty
97 30930 Westridge Place
Abbotsford, British Columbia
Welcome to Bristol Heights! This bright corner unit offers 3 bedrooms and 2.5 bathrooms in Polygon's sought-after community. Featuring an open-concept layout with 9-ft ceilings, laminate and carpet flooring, and a walk-out deck. The gourmet kitchen includes custom cabinetry, stainless steel appliances, engineered stone countertops, and a large island perfect for gatherings. The primary suite features double sinks and a spa-inspired shower. The oversized tandem garage fits a large truck, second vehicle, and extra storage. Enjoy access to the complex's fitness centre, pool, and hot tub. Conveniently located near schools, shopping, parks, and transit. (id:53893)
3 Bedroom
3 Bathroom
1437 sqft
RE/MAX Performance Realty
3530 W 43rd Avenue
Vancouver, British Columbia
Light-filled duplex that feels like a house - spacious 1,370 sq ft, 2-bedroom, 3-bath home with a huge private, fully fenced yard. Built in 2021 and still under the remainder of the new-home warranty, this residence blends modern finishes with comfortable living: vaulted ceilings, open-plan living and dining, and a designer kitchen outfitted with high-end appliances. Luxurious touches include radiant heated floors, central air conditioning, and thoughtful layout that maximizes privacy and indoor-outdoor flow. Ideal for buyers who want the ease of a duplex with the scale and yard of a single-family home. (id:53893)
2 Bedroom
3 Bathroom
1370 sqft
Oakwyn Realty Ltd.
37 6537 138 Street
Surrey, British Columbia
A Rare & unique Find! This immaculate end unit townhouse in the gated 55+ Charleston Green community is the largest in the complex and features a second private driveway right at your door beside the single car garage - feels like a detached home. Quiet, private and safe, this lovely home features the Master Bedroom on the main level (with a full ensuite and a walk in jetted tub). With an open concept this home has large windows making it very bright. 40k in Renos include new kitchen, vinyl flooring throughout, freshly painted, new blinds & new baseboard heaters. The spacious Dining & Living Room (with gas fireplace) open onto a private patio with a little garden area. Central Location Close to Costco, shopping, parks etc. Bonus 2 large storage areas. (id:53893)
2 Bedroom
2 Bathroom
1530 sqft
Exp Realty
20 9259 122 Street
Surrey, British Columbia
Come check out this rare 2 bed 2 bath townhouse in the gated safe community of Kensington Gate! One of the largest corner townhomes offers over 1,400 sq. ft. of bright, quiet living-perfect for first-time buyers families or investors. Located on the peaceful side of the complex away from traffic, this upper unit features a functional open layout with an oversized living room featuring a gas fireplace that opens onto two large balconies on opposite sides of the unit, rare and great for entertaining. A bonus 24 foot driveway & single garage. Lots of fun in this well run complex with social activities, hot tub all year round and outdoor pool. Newer appliances and baseboard heaters. Just minutes from schools, shopping, and transit. 2 pets cats and dogs allowed. (id:53893)
2 Bedroom
2 Bathroom
1438 sqft
Exp Realty
382 8608 Hazelbridge Way
Richmond, British Columbia
Concord Galleria Da Vinci Collection. High-end kitchen with top of the line Miele appliances and quartz countertop/backsplash. Central Air-Conditioning. KOHLER smart toilet with built-in bidet in the primary bedroom. Concierge, club house, gym, swimming indoor pool, hot tub, sauna & more. Centrally located, Few steps from Union Square, Yohan Centre, Aberdeen Centre. Right next to the Capstan Skytrain station. EV Parking and storage locker included! (id:53893)
2 Bedroom
2 Bathroom
804 sqft
Lehomes Realty Premier
1802 680 Quayside Drive
New Westminster, British Columbia
Welcome to Pier West by BOSA, the tallest new modern architectural landmark at New Westminster. This BRAND NEW 1 bed plus a den, waterfront home with breathtaking unobstructed views of Fraser River. The open-concept living area floods with natural light, and you will love the stunning view of the city and rive . With air conditioning, parking, and a locker, this home provides all the modern conveniences you need. Luxury amenities include a a 24-hour concierge, fitness facilities, sauna & steam room, clubhouse with dinning room & outdoor lounge. Convenient location with services, grocery shopping and restaurants and is close to Skytrain. (id:53893)
1 Bedroom
1 Bathroom
656 sqft
Magsen Realty Inc.
8804 Robins Court
Burnaby, British Columbia
House sized 2330 sft corner townhome with 4 beds & 3 baths in a tranquil natural setting. Rare detached double car garage + 2 car pad, front/side/back gardens, 380 sft total patio space & large balcony off kitchen for BBQ's & morning coffee. Large principle rooms, bay windows, family-size kitchen w/new DW & stove, wood fire place, updated primary bath with waterfall shower & free-standing tub. 4th bed below for in-laws, SFU students or combine for larger rec. room. Plenty of storage with large crawl space. Peace of mind with new Bosch hot water on demand, newer retaining walls, roofs & strong management. Close to SFU, Forest Grove Elem, Lougheed Town Center & Skytrain. Ideal for families, gardeners, pet lovers & an active lifestyle. (id:53893)
4 Bedroom
3 Bathroom
2330 sqft
RE/MAX Select Realty
404 2096 W 47th Avenue
Vancouver, British Columbia
Discover Chloé in the prestigious heart of Kerrisdale. This 624 SF 1-bedroom+den with large 624 sf private deck features Parisian-inspired interiors by CHIL Interior Design, overheight ceilings, herringbone engineered hardwood floors, Italian porcelain tile, and Gaggenau appliances including a gas cooktop. Bath boasts quartz counters, Kohler sink and fixtures, plus Nu Heat in-floor heating. Air conditioning included. Quality concrete construction ensures durability, complemented by a 2-5-10 year warranty. Enjoy concierge service, elegant lounge & music room, fitness studio, landscaped courtyard with seating, and a common rooftop terrace. Steps from boutique shops, cafés, parks, and top schools, offering effortless city living in a serene, historic neighborhood. (id:53893)
1 Bedroom
1 Bathroom
697 sqft
Oakwyn Realty Ltd.
112 7505 138 Street
Surrey, British Columbia
Beautiful UPDATED 2 bed, 2 bath offers modern HOME! Updates include floors, paint, lighting fixtures, SS appliances, cabinets, Quartz counters and more! Enjoy the convenience of ground-floor living with a very private patio, ideal for relaxation and outdoor dining. Centrally located, you'll be just steps away from shops, parks, and transit, making this home the perfect blend of comfort and convenience. Don't miss out on this incredible opportunity! (id:53893)
2 Bedroom
2 Bathroom
887 sqft
Century 21 Coastal Realty Ltd.
912 E 57th Avenue
Vancouver, British Columbia
Located in the Fraser neighbourhood and just steps away from Fraser Street for transit and Moberly Elementary School. This Property provides redevelopment potential on this 33' x 116' lot where you can build a single detached, a duplex, or even a 4-Unit Multiplex on site. The List Price is basically land value, there is no showings inside the house due to extensive mold found on the walls - it is not worth the cost to renovate. No measurements or pro photos done, owner has requested no open houses. (id:53893)
6 Bedroom
4 Bathroom
2050 sqft
1ne Collective Realty Inc.
109 1925 W 2nd Avenue
Vancouver, British Columbia
Nestled on a tranquil, tree-lined street in the heart of Kitsilano, this exceptional ground-floor unit offers a rare blend of character, comfort, and incredible potential. Lovingly cared for and meticulously maintained, it radiates a warm and inviting atmosphere the moment you step inside. The well-kept interior is a blank canvas, ready for you to infuse with your own personal style, while the solid foundation and obvious pride of ownership provide immediate peace of mind. The true gem of this home is its private, sun-drenched yard-a secluded oasis for morning coffees, summer barbecues, and gardening. Paired with its own separate entrance, this space delivers a unique sense of independence and a coveted indoor-outdoor lifestyle. (id:53893)
1 Bedroom
1 Bathroom
739 sqft
RE/MAX Westcoast

