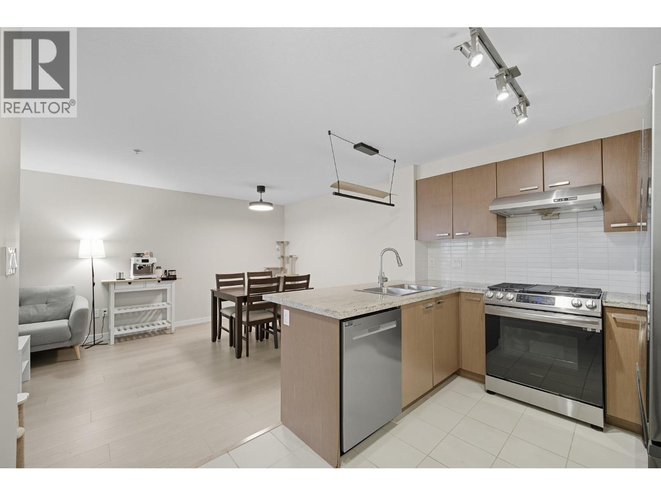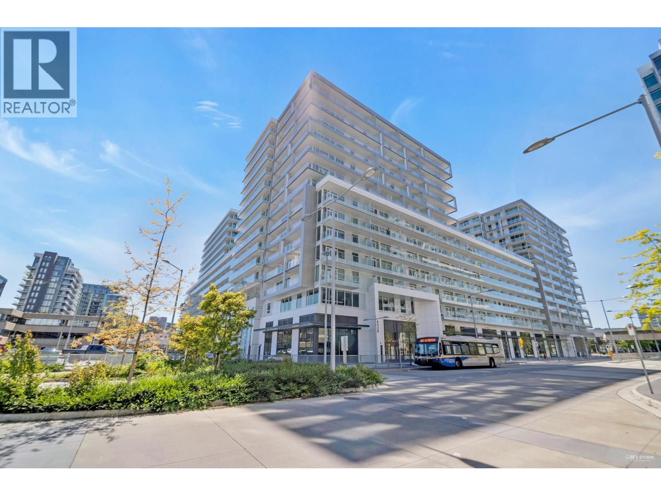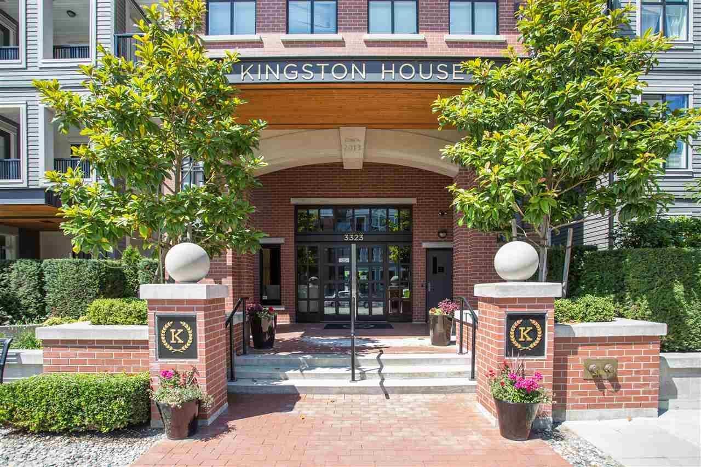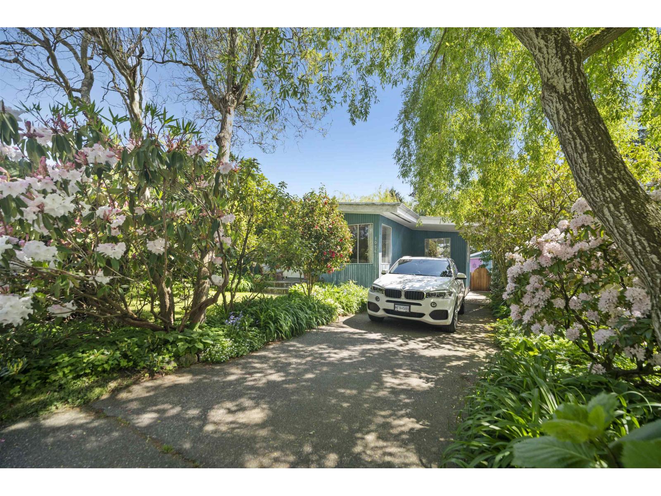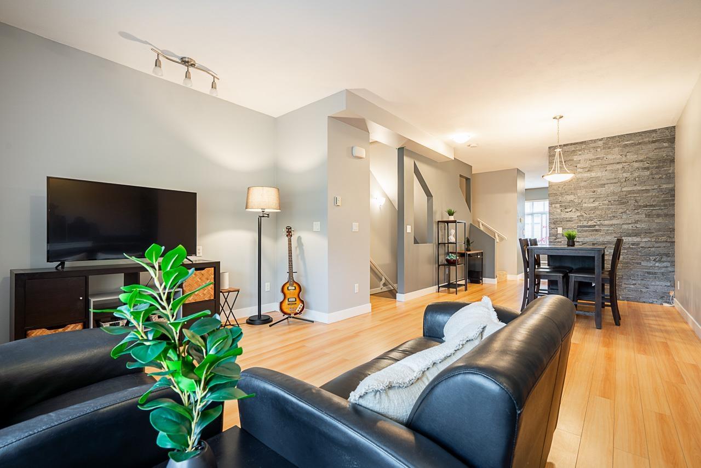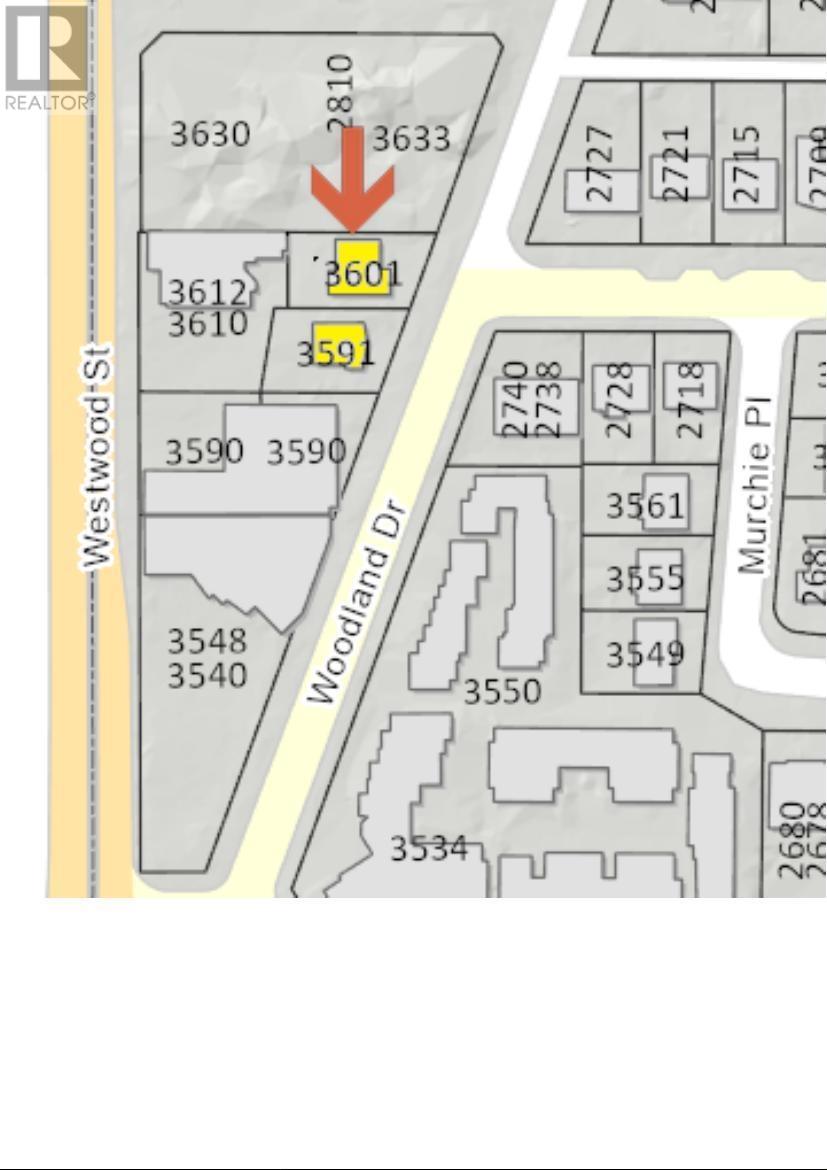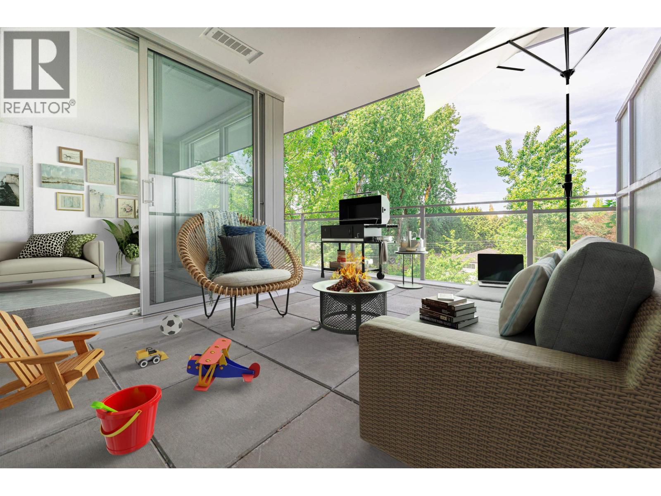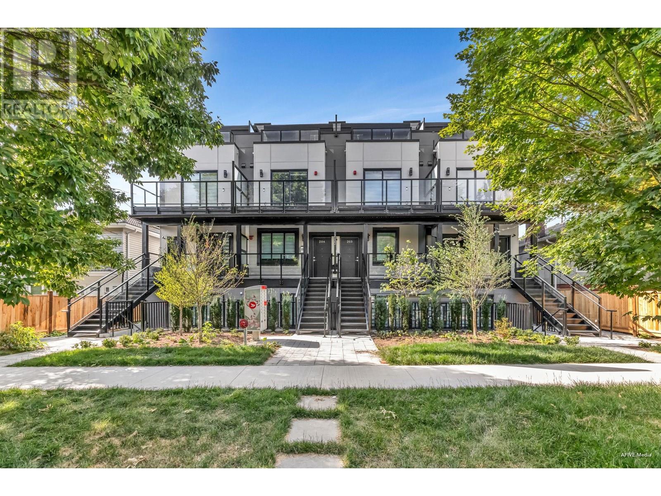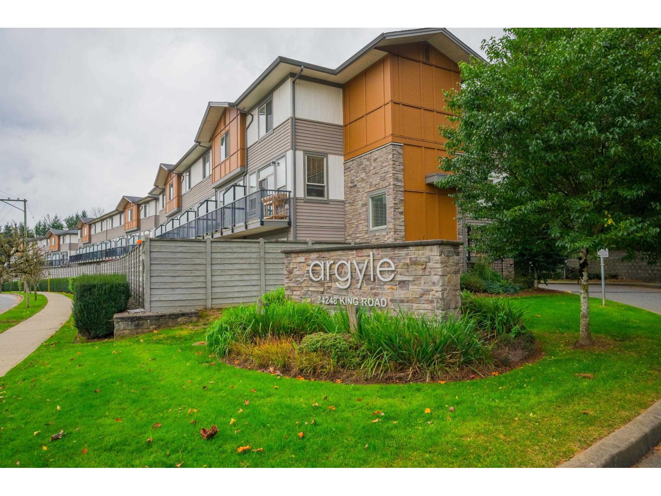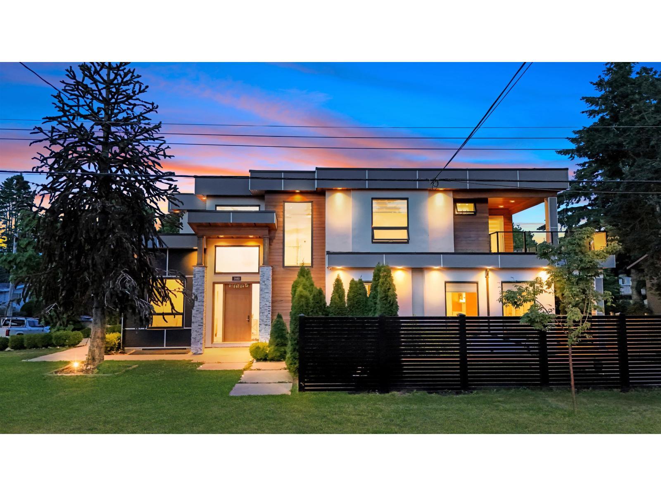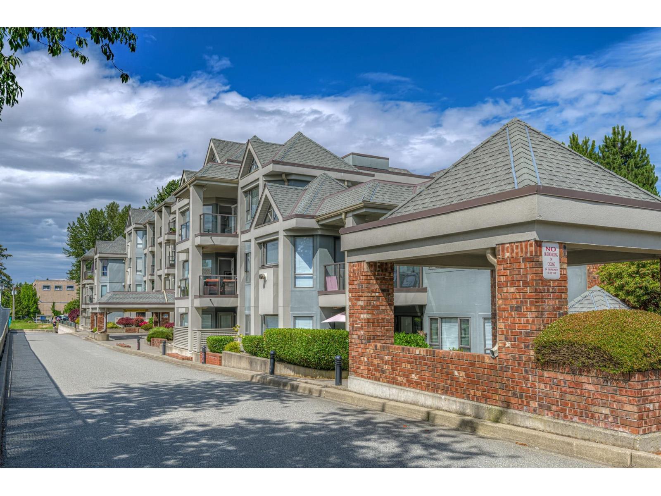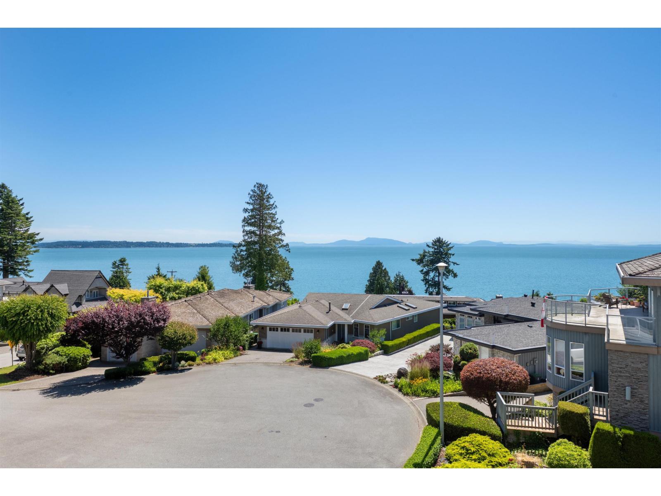- Home
- All Listings Property Listings
- Open House
- About
- Blog
- Home Estimation
- Contact
221 9500 Odlin Road
Richmond, British Columbia
Welcome to Cambridge Park by Polygon! This quiet SE-facing 2 bed 2 bath home offers 879 sqft of thoughtfully designed living space with a spacious balcony. RENOVATED last year with upgraded kitchen appliances, new washer & dryer, laminate flooring throughout, and fresh paint. Features a functional U-shaped kitchen with granite countertops, stainless steel appliances, and a gas cooktop included in the low strata fee. Good-sized Master bedroom with walk-in closet and windows overlook the courtyard garden. Residents enjoy exceptional amenities including a fitness centre, social lounge with pool table, guest suite, playground and beautiful landscaped gardens. Located in the heart of Richmond, steps to Walmart, restaurants, banks, shops, parks and Tomsett Elementary. A must see! (id:53893)
2 Bedroom
2 Bathroom
879 sqft
Sutton Group - 1st West Realty
854 6328 No.3 Road
Richmond, British Columbia
Welcome to The Paramount! This stunning 2-bedroom, 2-bathroom condo includes 1 EV parking space and boasts luxurious finishes throughout. Enjoy modern comforts like A/C, hardwood floors, European-style cabinetry, Miele appliances, a gourmet kitchen fan, and stylish quartz countertops. The Paramount Club offers an impressive 12,000 sq. ft. of amenities, including a private dining room, lounge, sauna/steam room, wine-tasting room, media room, fitness center, children´s play area, gardens, and a sky terrace. The tranquil internal courtyard provides a peaceful retreat within this vibrant community. Located right next to the Canada Line, you´ll be just steps from an array of international restaurants and world-class shopping at Richmond Centre. (id:53893)
2 Bedroom
2 Bathroom
803 sqft
Lehomes Realty Premier
311 3323 151 Street
Surrey, British Columbia
A mix of one and two bedroom homes, Kingston House showcases prestigious architectural character while providing the latest contemporary finishings. Close to top schools, golf courses, restaurants, transit, shopping and more, residents at Kingston House will also enjoy membership to the private community clubhouse - The Rowing Club - featuring an outdoor pool and spa, gymnasium, fitness facilities, screening room and more. (id:53893)
2 Bedroom
2 Bathroom
806 sqft
Renanza Realty Inc.
1056 Stevens Street
White Rock, British Columbia
Seller Open to Offer! East White Rock Beach Cottage. Well maintained by current owners, 1200 sq. ft. bright open plan, 2 bedrooms, 1 freshly updated bath, heated sunporch. Features high ceilings, large bright windows and laminate flooring. 7,128 sq. ft. rectangular lot, 54 ft. frontage and 131 ft. depth. Maturely landscaped front and rear, provides privacy and solitude. High point on hill will give potential ocean view with new build, RS-2 zoning allows for one unit residential or house plex. Perfect location within blocks of Marine Drive promenade, parks, shops and restaurants and bus stop. Easy access to freeway and border. Peace Arch Elementary and Earl Marriot Schools. (id:53893)
2 Bedroom
1 Bathroom
1200 sqft
Homelife Benchmark Realty Corp.
4 13899 Laurel Drive
Surrey, British Columbia
Welcome to your new home at Emerald Gardens, a well-managed community in the heart of Surrey Central! This spacious 4-bedroom townhome offers direct street access for convenience and privacy. The functional layout features three bedrooms upstairs and a rec/bedroom on the lower level. Enjoy an open-concept main floor with a modern kitchen, generous living area, and plenty of natural light. Ideally located just minutes from King George SkyTrain Station, Surrey Memorial Hospital, Central City Mall, the upcoming UBC Surrey campus, and steps from the future Langley SkyTrain Extension. Don't miss this rare opportunity to own a spacious townhome in one of Surrey's most dynamic and growing neighbourhoods! Showings: Saturdays and Sundays by appointment. (id:53893)
4 Bedroom
3 Bathroom
1758 sqft
Team 3000 Realty Ltd.
3591 Woodland Drive
Port Coquitlam, British Columbia
ATTENTION DEVELOPERS AND INVESTORS!!! CURRENT ZONING IS RS1 BUT WITH HUGE UPSIDE. LOT IS CONSIDRED IN HIGH DENSITY TRNASIT-ORIENTED AREA WITH POTENTIAL OF BUILDING HIGHRISES. VERY CLOSE TO COQUITLAM CENTRAL SKYTRAIN STATION AND WALKING DISTANCE TO COQUITLAM CENTER MALL. EASY ACCESS TO FANTASTIC OPPORTUNITY TO HOLD AND DEVELOPE FOR FUTURE. WALK SCORE95. TRANIST SCORE 81. BUYERS TO DO OWN DUE DILLIGENCY. (id:53893)
5 Bedroom
2 Bathroom
2100 sqft
Team 3000 Realty Ltd.
507 3131 Ketcheson Road
Richmond, British Columbia
Welcome to this impeccably maintained 2 bed, 2 bath + spacious den home in the highly sought-after Concord Gardens. This bright and airy suite offers ultimate privacy with expansive windows and abundant natural light in every room. Enjoy a full-sized kitchen, generous closet space, and year-round comfort with central A/C. Residents have exclusive access to the Diamond Club, featuring a fully equipped gym, indoor pool/hot tub, steam room, golf simulator, games room, banquet hall, study lounge, and a 70,000 sqft community park. Additional luxury amenities include a rooftop garden, bowling alley, and theatre /karaoke room - resort-style living at its finest. (id:53893)
2 Bedroom
2 Bathroom
900 sqft
1ne Collective Realty Inc.
101 2122 E 32nd Avenue
Vancouver, British Columbia
Boutique townhome with LOCK-OFF UNIT! Brand new 3-bed/3-full baths, 1202 sf, well-functioned floor plan townhome in a highly desired area of VICTORIA DRIVE, Vancouver. Home features spaciously open living-dining-kitchen, customized cabinets in kitchen & bathrooms, engineered granite countertops, laminate flooring, stainless steel appliances, big bright windows, patios in the front and back of unit, LEGAL LOCK-OFF UNIT with separate entry can be rented for mortgage helper. Located near banks, specialty shops, various cuisine restaurants on Kingsway & Victoria Drive. Construction is complete. Final Building inspection passed. **OPEN HOUSE: Sun. Sun. NOV.02 @ 2-4PM** (id:53893)
3 Bedroom
3 Bathroom
1202 sqft
Royal Pacific Realty (Kingsway) Ltd.
90 34248 King Road
Abbotsford, British Columbia
"Argyle". Family friendly clean 2 bedroom + 3 bathroom end unit townhome. Conveniently situated within minutes from most amenities, shopping, freeway, University, etc. You'll enjoy this upgraded unit featuring efficient heat pump for air conditioning & heating, granite and marble countertops, porcelain tile, engineered hardwood, Chef inspired gas range top and SS appliances plus. Designed by Keystone Architects with 9' ceilings, CAT 5e wiring, gas BBQ outlet. Open main floor with 16 x 4 balcony and powder room makes for great entertaining. Easy laundry just steps from bedrooms above. Plenty of storage in tandem double garage. Front & side yard for the pet and street access. Visitor parking steps away. (id:53893)
2 Bedroom
3 Bathroom
1207 sqft
One Percent Realty Ltd.
1440 Maple Street
White Rock, British Columbia
Experience high-end living in this 5,529 sq.ft. luxury home on a 6,901 sq.ft. corner lot in prestigious White Rock. Thoughtfully designed with a soaring 20-ft foyer, two-way fireplace, wine cellar, A/C, EV charger, radiant floors, heated garage, and a WOLF kitchen with full spice kitchen. Enjoy a home theatre, games room, and wet bar with dishwasher. Built with exceptional craftsmanship and attention to detail. The fully finished basement with separate entrance offers mortgage-helper potential. Located near top-rated schools, Peace Arch Hospital, the beach, transit, Hwy 99, and the U.S. border-comfort, convenience, and style all in one. Open House Nov 2, 2025 2pm to 4pm. (id:53893)
6 Bedroom
7 Bathroom
5429 sqft
Exp Realty Of Canada
306 15241 18 Avenue
Surrey, British Columbia
Welcome to Cranberry Lane! This bright and spacious 2-bedroom, 2-bathroom condo offers over 1,000 sqft of functional living space with plenty of west-facing natural light. The primary bedroom features its own separate balcony access and a generous walk-in closet. Updates include new flooring and blinds throughout. Centrally located just steps from shopping, parks, restaurants, and transit, and only minutes from White Rock Beach. The unit includes one parking stall and a storage locker. Book your private showing today! (id:53893)
2 Bedroom
2 Bathroom
1008 sqft
Royal LePage - Wolstencroft
1343 132b Street
Surrey, British Columbia
The 4,305 SF home features a Zen-inspired aesthetic blending natural materials, soft tones, minimalist lines, offering a tranquil sanctuary that balances wellness, mindfulness & modern functionality. Main Level: 1,747 SF vaulted ceiling in living rm w/ ocean view, excellent natural light & balcony. A spacious formal dining area between the living rm & open kitchen. Open concept chef's kitchen: ample storage + fully ventilated wok kitchen. Ocean view primary bedroom suite on main, ocean view den - music rm fits a grand piano & balcony. 1,132 SF Above: 3 bedrooms w/ ocean views & 2 balconies. Steam Shower& Towel warmers Below: walk-out bsmt 1426 SF w/ 5th bdrm. 2 full laundry. Quiet cul-de-Sac. Full interior re-design, renovation by Hyer Homes in 2020: new roof, updated electrical-plumbing-gas lines, ect. A Feng Shui Master has certified home design. (id:53893)
5 Bedroom
5 Bathroom
4305 sqft
Hugh & Mckinnon Realty Ltd.

