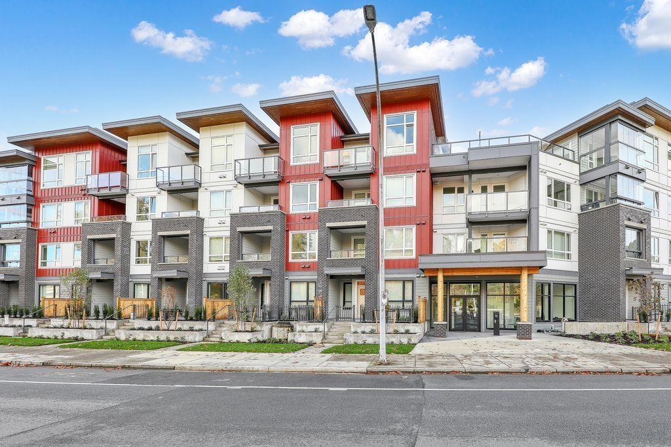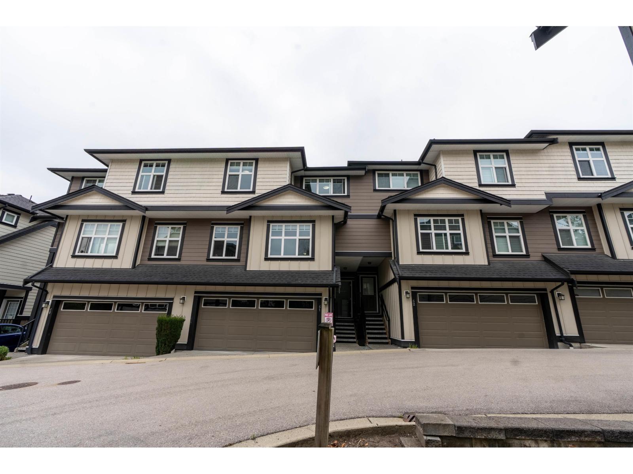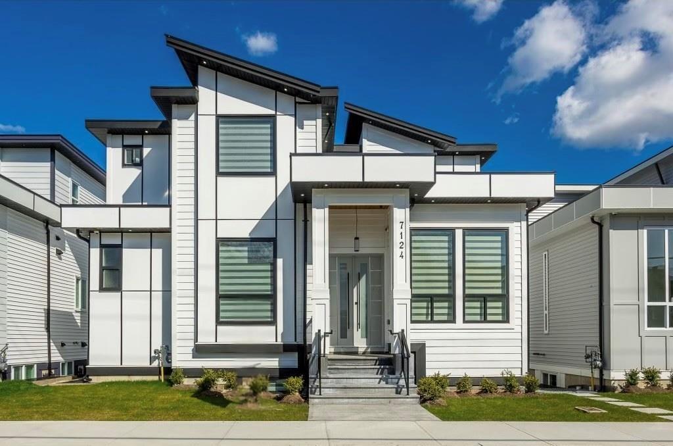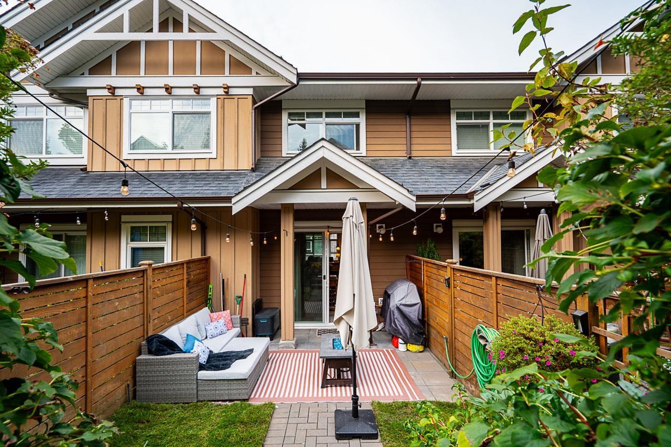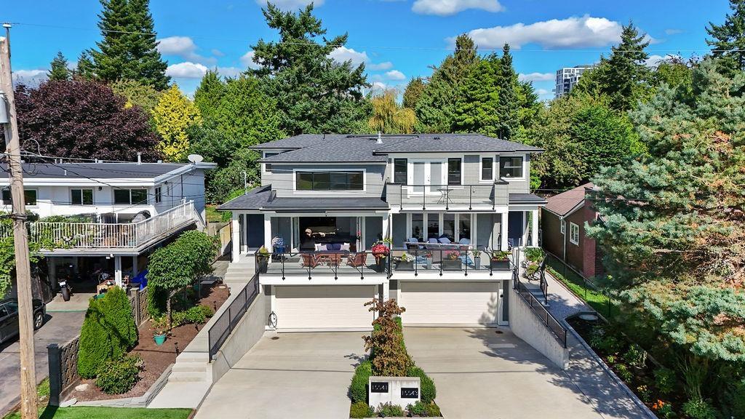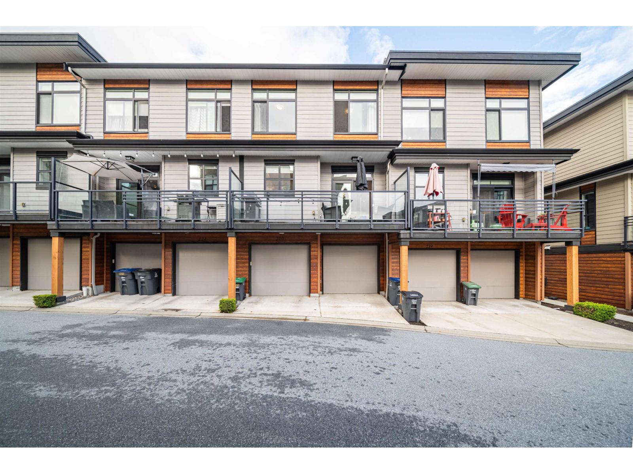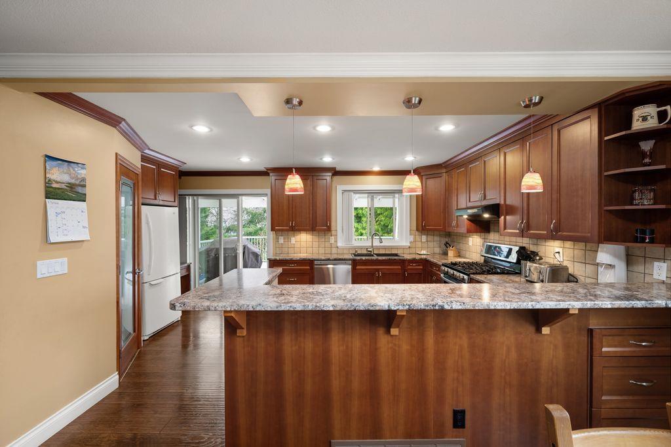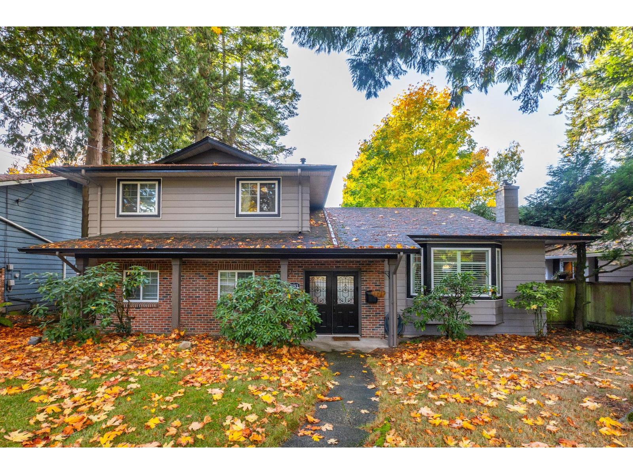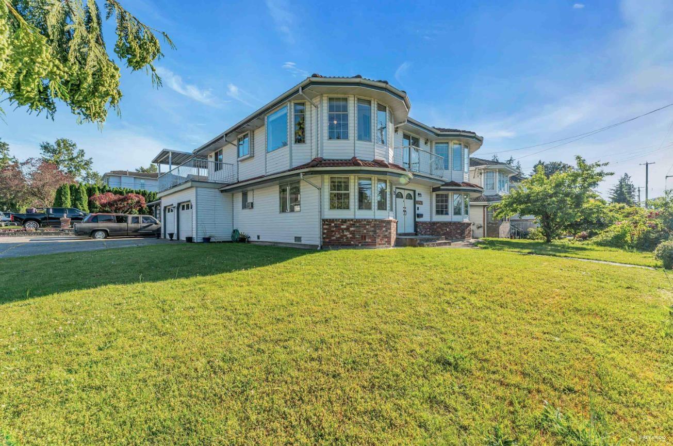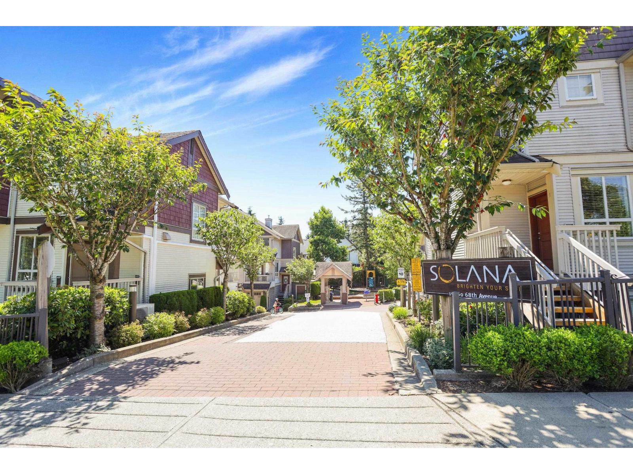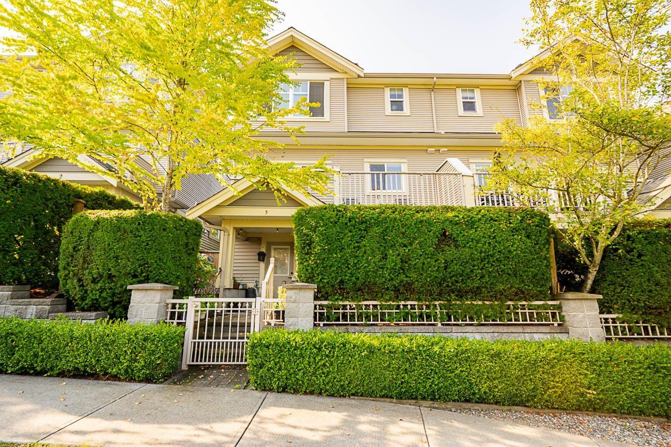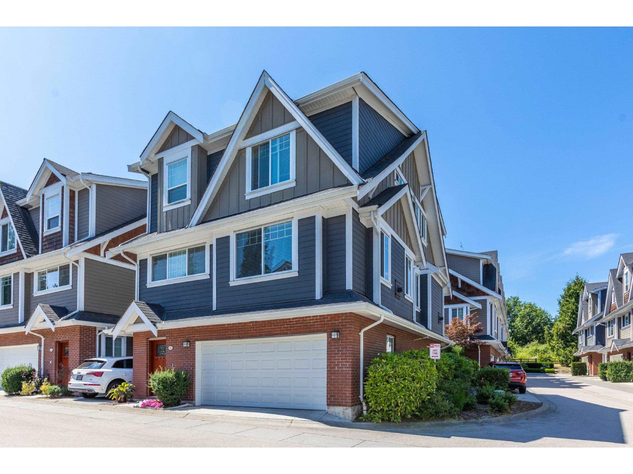- Home
- All Listings Property Listings
- Open House
- About
- Blog
- Home Estimation
- Contact
416 13788 76 Avenue
Surrey, British Columbia
Welcome to Silva 1, a modern 2 bed + flex, 2 full bath home in a highly sought-after central location. This bright residence offers an open-concept layout with a sleek kitchen, premium appliances, and island that flows into the spacious living area. Enjoy year-round use of the enclosed glass balcony, perfect for relaxing or entertaining. The primary bedroom features a spa-inspired ensuite, while the second bedroom is ideal for family or guests. A versatile flex space adds options for a home office or storage. Residents enjoy resort-style amenities including a fitness centre, lounge, landscaped outdoor areas, and concierge service. Steps to shops, dining, schools, parks, and transit-this home combines comfort, convenience, and lifestyle. (id:53893)
2 Bedroom
2 Bathroom
869 sqft
Ypa Your Property Agent
61 6350 142 Street
Surrey, British Columbia
Canvas at Sullivan Hills offers a functional open-concept floor plan with 4 bedrooms and 3 bathrooms. This executive townhome features a spacious kitchen with pantry, quartz counters, stainless steel appliances, large island, and a bright great room. Quality finishes include crown moulding, laminate flooring on the main, marble counters in all bathrooms, and a spa-inspired ensuite with double sinks. Enjoy the large rec room, inviting deck, walk-out patio, and fenced yard with irrigation. Additional highlights include a main floor powder, side-by-side garage, whirlpool washer/dryer, and roughed-in central vacuum. Close to schools, parks, and shopping. Open house 9th November 2-4 pm. (id:53893)
4 Bedroom
3 Bathroom
1701 sqft
RE/MAX Performance Realty
7124 192 Street
Surrey, British Columbia
Welcome to this meticulously maintained 7-bed, 6-bath home in the heart of Clayton Heights! Featuring a main-floor bedroom with full bath, modern kitchen with high-end Fisher & Paykel appliances, bonus wok kitchen, and large island opening to a cozy family room. Upstairs offers 4 spacious bedrooms, 3 full baths, and laundry. Enjoy central A/C, abundant natural light, and a lower-level rec room with bath-perfect for a media room or gym-plus a 2-bedroom mortgage helper suite. Includes double garage and parking for 4 more vehicles. Steps to schools, parks, and shopping! (id:53893)
7 Bedroom
6 Bathroom
3216 sqft
RE/MAX 2000 Realty
83 2979 156 Street
Surrey, British Columbia
Nestled in a prime location, EXCLUSIVELY at ENCLAVE, in the heart of South Surrey's sought-after Grandview/Morgan Height's neighbourhood, this beautifully appointed 1261 sqft, 2 bed, 2 bath townhome offers a rare, sun filled, private south facing back yard, perfect for kids, pets, relaxing, BBQs & entertaining! The main floor features a bright, open plan with 9 foot ceilings, a spacious living room with cozy fireplace, a dedicated dining area with elegant designer millwork & wallpaper, & a gourmet kitchen with espresso wood cabinets, stone counters, stainless appliance package & gas range. Upstairs, enjoy 2 generous sized bedrooms, 2x 4 piece bathrooms & a dedicated work space. Complete with a massive tandem 2 car garage, ample storage & amenities that include a gym, clubhouse, pool table & playground. Conveniently located a short walk to top ranked schools, parks, shopping & transit, this home has it all! Open House Saturday November 8th & Sunday November 9th 2:00PM - 4:00PM. (id:53893)
2 Bedroom
2 Bathroom
1261 sqft
Oakwyn Realty Ltd.
15541 Oxenham Avenue
White Rock, British Columbia
This half duplex blends thoughtful design with everyday comfort, featuring a main-floor primary suite and an airy open-concept layout with soaring ceilings. Eclipse doors extend the living space onto a sun-filled front deck, perfect for seamless indoor/outdoor living. The chef-inspired kitchen showcases a striking blue island with gold hardware and plenty of workspace. Upstairs offers two bedrooms and a full bath, while the lower level includes a rec room, multipurpose area, bedroom, and bathroom. Finishes include oak hardwood floors, custom built-ins, and a 30-amp plug for EV charging, plus a private backyard for kids, pets, or relaxing evenings. Set on a quiet street within walking distance to restaurants & the White Rock Pier. Catchment schools Peach Arch Elementary & Earl Marriott Sec (id:53893)
4 Bedroom
4 Bathroom
3275 sqft
RE/MAX Select Properties
220 16488 64 Avenue
Surrey, British Columbia
Stunning 3 Bed + Flex, 2.5 Bath townhouse by the award-winning Platinum Group. This modern home features an open-concept main floor with 9-ft ceilings, large windows for abundant natural light, and a gourmet kitchen with KitchenAid stainless steel appliances, oversized island with gas cooktop, and sleek finishes. Enjoy a cozy linear fireplace in the living room and a south-facing patio with a built-in gas BBQ hookup. Upstairs offers 3 spacious bedrooms including a primary suite with walk-in closet and double-sink ensuite. Side-by-side 2-car garage with ceiling storage and a versatile flex room perfect for an office, gym, or playroom. Additional features include under-stair storage, tankless hot water, central vacuum, smart thermostats, and upgraded LED lighting. Open House 25-26 Oct 2-4pm. (id:53893)
3 Bedroom
3 Bathroom
1581 sqft
Woodhouse Realty
16199 13 Avenue
Surrey, British Columbia
Welcome to South Meridian! This beautifully maintained 5-bedroom home is perfectly situated walking distance to the newly renovated elementary school and backs onto a serene green space-an ideal setting for families. With three bedrooms on the main floor and two more on the lower level, there's plenty of room to grow, host guests, or even accommodate in-laws. An additional bonus garage offers ample storage or workspace options. Step out onto the spacious patio just off the kitchen-perfect for outdoor dining or entertaining in the warmer months. Don't miss this rare opportunity to own a versatile, move-in-ready home in one of South Meridian's most desirable neighbourhoods! OPEN HOUSE SUNDAY NOV. 9th 2-4PM (id:53893)
5 Bedroom
3 Bathroom
2410 sqft
Hugh & Mckinnon Realty Ltd.
2183 128 Street
Surrey, British Columbia
Welcome home to this beautifully renovated 3-level split on a massive 9,200+ sq ft west-facing lot with lane access! Enjoy a sunny, fully fenced backyard perfect for entertaining, complete with a Trex deck and double garage. Inside, you'll find a stunning kitchen with new cabinets, counters, and appliances, updated flooring and paint throughout, and three stylish bathrooms. Featuring four spacious bedrooms-three up and one down for guests. Steps to transit, Ocean Park Village shops, schools, and a short stroll to the beach! (id:53893)
4 Bedroom
3 Bathroom
1973 sqft
Team 3000 Realty Ltd.
11942 99 Avenue
Surrey, British Columbia
Discover this exceptionally maintained corner lot home in the heart of North Surrey, perfectly designed for families seeking both space and convenience. Sitting on a generous 7,114 sqft lot with a durable tile roof, this well built residence features two separate entrance suites ideal for extended family or as valuable mortgage helpers. The main floor offers three spacious bedrooms, a bright breakfast nook, and inviting formal living and dining areas. The kitchen opens seamlessly to a large covered patio, perfect for year round entertaining. Located just two blocks from Royal Heights Elementary, with four parks within walking distance and transit only minutes away. Enjoy close proximity to Surrey Memorial Hospital, fire and police services, and quick access to King George, Highway 17 (id:53893)
6 Bedroom
5 Bathroom
3220 sqft
Real Broker
37 19560 68 Avenue
Surrey, British Columbia
Welcome to Solana, a collection of 54 luxury townhomes in desirable Clayton Heights. This beautifully updated 3 bed + den, 3 bath home is a true gem! Recent upgrades include new carpet, designer paint, refreshed doors, baseboards, window trims, and a revamped kitchen with updated cabinetry, island, and original 2-inch faux wood blinds. The open-concept living space is perfect for entertaining. The gourmet white kitchen, highlighted by marble granite countertops, offers plenty of cupboard space and a large island. A cozy nook off the living area is perfect for a den or play space. Step out to your private backyard, featuring a deck and green space. Upstairs includes a spacious primary suite with ensuite and two good-sized bedrooms. A built-in desk in the wide upper hallway adds convenience! (id:53893)
3 Bedroom
3 Bathroom
1719 sqft
Exp Realty
5 7177 179 Street
Surrey, British Columbia
Welcome to Terraces at Provinceton, Perfect for families! This bright 3-level townhouse in sought after Provinceton offers 3 bedrooms, 4 baths, a versatile den, a full basement and a side-by-side double garage. Enjoy open-concept living with a modern kitchen, spacious dining & inviting living room and a family room that leads to a private balcony, ideal for gatherings. Upstairs features a primary suite with walk-in closet plus 2 more generous bedrooms with bay windows. A boutique, family-friendly community close to schools, parks, shopping, and transit, with easy access to Hwy 1 and Portman Bridge. A stylish home in an ideal location - don't miss it! Open House, Nov 8 & 9, Sat and Sun 2-4PM. (id:53893)
3 Bedroom
4 Bathroom
2023 sqft
RE/MAX 2000 Realty
63 15988 32 Avenue
Surrey, British Columbia
Welcome to Blu Living. Stunning 3-Level FULLY DETACHED HOME in a TOWNHOUSE setting, located in a Prime Location! This spacious 5 Bdrs, 3.5 Bth home offers the perfect blend of comfort & functionality. Featuring a thoughtfully designed layout, the bright main level features rich hardwood floors, a modern kitchen with quartz countertops, stainless steel appliances, & a Walk-In Pantry, perfect for everyday living & entertaining. Upstairs, the primary suite includes a spa-inspired ensuite with a jetted soaker tub and separate glass shower, creating a private retreat. The lower level offers a self-contained in-law suite complete with its own kitchen, laundry, & separate entrance, providing flexible living options for family, guests, or potential rental income. Don't miss your chance to own this unique & versatile Property! (id:53893)
5 Bedroom
4 Bathroom
2994 sqft
Exp Realty Of Canada

