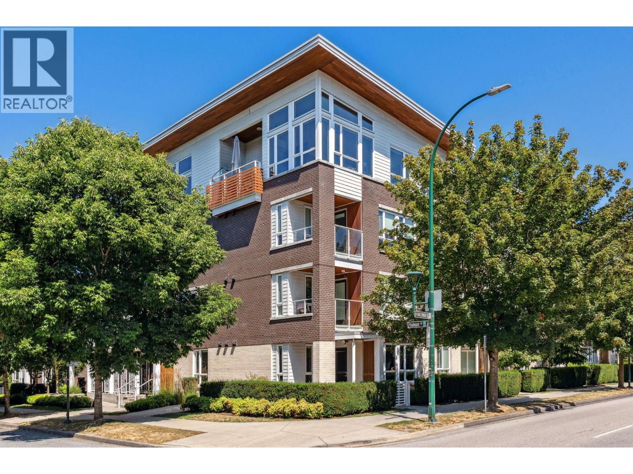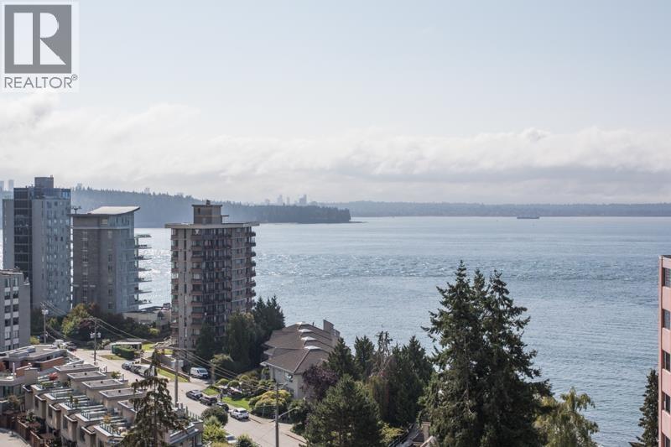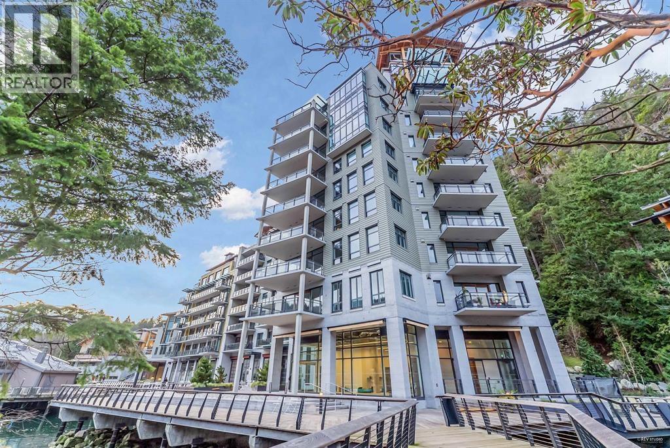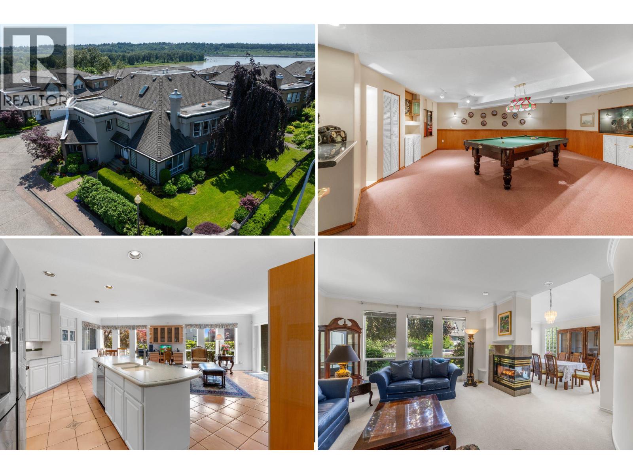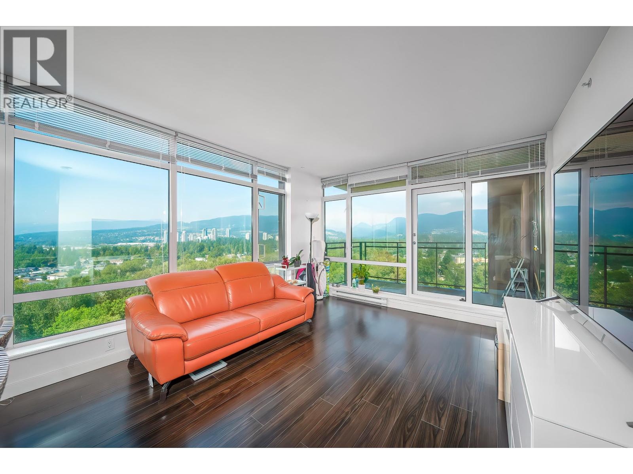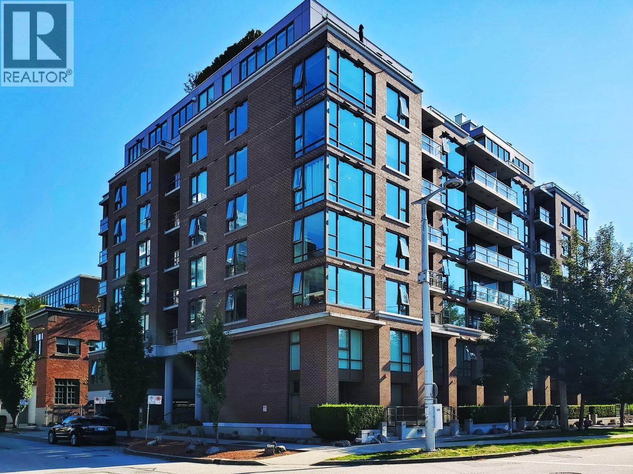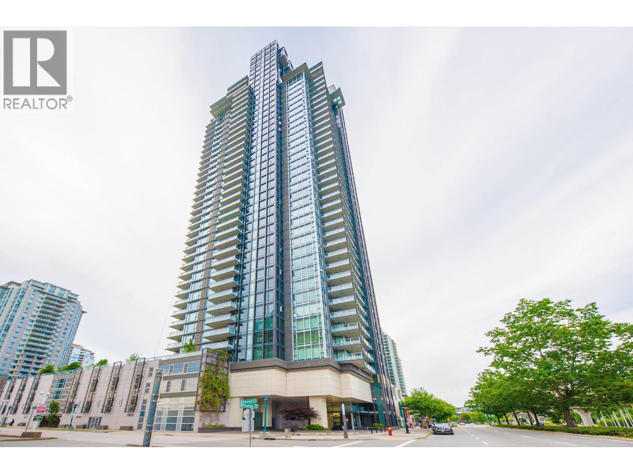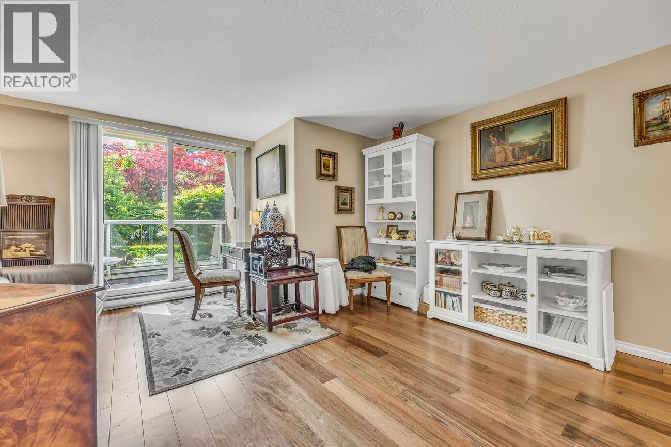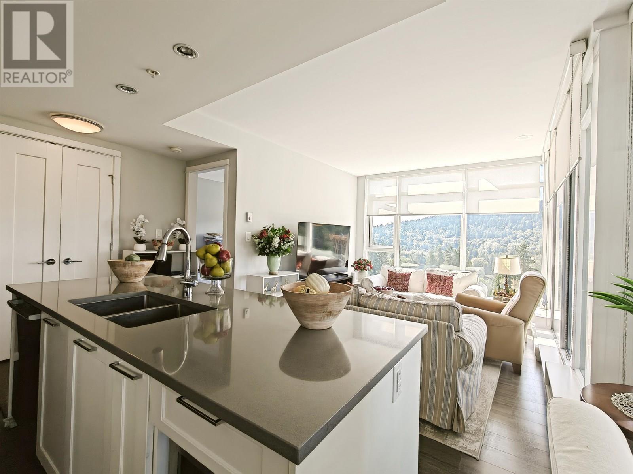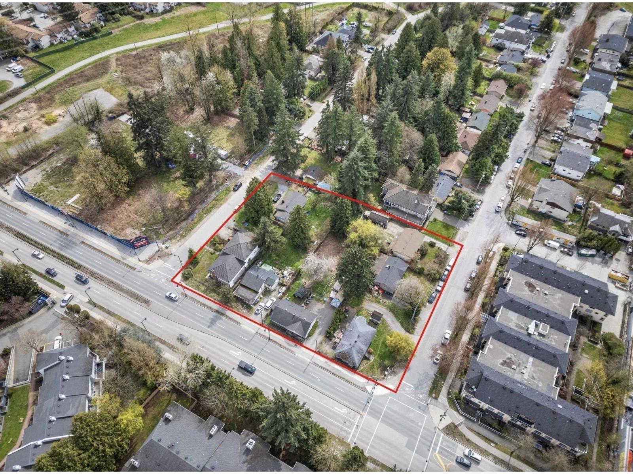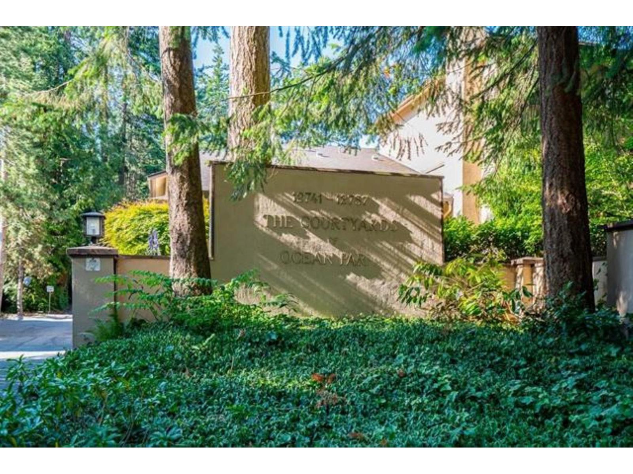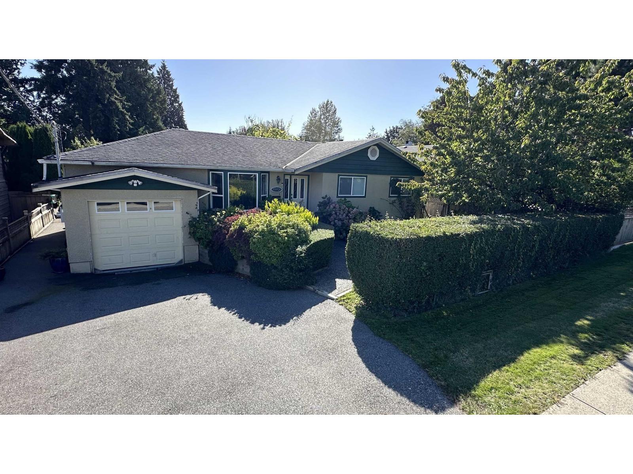- Home
- All Listings Property Listings
- Open House
- About
- Blog
- Home Estimation
- Contact
110 4080 Yukon Street
Vancouver, British Columbia
ELEGANCE & LUXURY in the heart of Cambie Corridor in a luxury boutique building, BENNINGTON HOUSE. Rare to come to market is this CORNER 2 bed + DEN + desk nook, 2 bathroom ground-level residence. This bright and spacious 934 sqft home features a chef-inspired kitchen with quartz countertops paired with Bianco pearl marble backsplash and premium Bosch appliances including an integrated fridge & gas cooktop. Enjoy the added comfort of AIR CONDITIONING, stunning spa-like baths as well as a private, garden level patio equipped with gas connection--perfect for entertaining outside. DEN is great storage or office space. Just one block from King Edward SkyTrain, with Queen Elizabeth Park, shops, and cafes nearby. EPIC LOCATION & PRICE for newer & modern. 1 parking, 1 storage locker. Welcome to the good life ! MOVE IN READY. (id:53893)
2 Bedroom
2 Bathroom
934 sqft
Engel & Volkers Vancouver
1302 2203 Bellevue Avenue
West Vancouver, British Columbia
Elegantly renovated and sweeping Ocean & City Views from every room. Bright and airy with an adaptable plan: 1 bedroom + den that easily functions as a 2nd bedroom. Generous living/dining, a chef´s kitchen with stone counters and quality appliances, spa-like bathroom, built-ins, hardwood, and in-suite laundry. Covered balcony for sunsets & cruise-ship watching. Bellevue Place is a friendly, well-run concrete building: 2 modernized elevators, fitness room, meeting/party room, private garden, EV connection, floor chutes for garbage/green bin. Two parking & storage included. No pets/rentals with restrictions. Wheelchair accessible. Just steps to the Seawall, Rec Centre, Library and Dundarave village conveniences. Call your Realtor to View. (id:53893)
1 Bedroom
1 Bathroom
900 sqft
Sutton Group-West Coast Realty
1002 6707 Nelson Avenue
West Vancouver, British Columbia
This remarkable sub-penthouse residence is part of the iconic waterfront community created by award-winning Westbank Development. Designed with a rare and thoughtful 3-bedroom floor plan, the home offers sweeping views of both the ocean and surrounding mountains. Every detail reflects a commitment to luxury and innovation, from the expansive windows that invite natural light to the access residents enjoy to world-class amenities. This is an unparalleled opportunity to experience the very best of waterfront living in Horseshoe Bay. (id:53893)
3 Bedroom
2 Bathroom
1553 sqft
Luxmore Realty
15 788 Citadel Drive
Port Coquitlam, British Columbia
They don't make them like this ANYMORE. Duplex style townhouse with over 3800 sf of living space, sitting in the beautiful neighbourhood of Citadel Heights. Pictures speak a thousand words. Main floor; walk right into your main floor from the entrance or the garage with no annoying entry stairs. Dining rm with vaulted ceiling+formal living rm, a 3-sided fireplace+entertainer´s open concept kitchen & family rm with sliding door into a bbq patio. Upstairs; 3 massive bedrooms incl. the Master & a huge ensuite. Downstairs; 2 massive rec rooms (perfect for games room & movie theater)+Wet Bar+bathroom+storage room. Crown moldings throughout. Gated complex. Updates: paint (2023), skylights (2021), HotWaterTank (2019), appliances (2017). Close to Hwy & public Transport. Insta@Houmantabarealtygroup (id:53893)
4 Bedroom
4 Bathroom
3820 sqft
Royal LePage West Real Estate Services
2203 2789 Shaughnessy Street
Port Coquitlam, British Columbia
Built by Onni 2012, 22nd floor facing Northwest, Corner Unit, no obstacle 270 degree view as facing the Lions Park , 2bed 2 bath, 2 parking 1 locker, 917 sqft, 2 balconies . 9 feet ceilings . Every room has fantastic view, all the shoppings and restaurants etc just cross the streets, lions park downstairs with trials , good exercise as a benefit living right above. (id:53893)
2 Bedroom
2 Bathroom
917 sqft
Nu Stream Realty Inc.
202 1919 Wylie Street
Vancouver, British Columbia
Discover Olympic Village living at The Maynards Block! Corner 2-bed + solarium, 841 sq.ft., designed for comfort with island kitchen, pantry, and generous storage. Primary with solarium access, king-size 2nd bedroom. Parking + locker included, bike storage/cages available. Amenities: gym + meeting room. Ready for quick possession. Walk to Seawall, cafes, shops, dining & Canada Line - unbeatable location + lifestyle! (id:53893)
2 Bedroom
1 Bathroom
841 sqft
Ra Realty Alliance Inc.
1109 1188 Pinetree Way
Coquitlam, British Columbia
The most highly sought-after tower in Coquitlam town centre-M Three by Cressey. INCREDIBLE Cressey style kitchen with tons of cabinets and storage, Quartz countertops, high end integrated European appliances, Double FRIDGE AND FREEZER! Southeast facing. Luxurious ensuite with radiant heat and double sinks. Luxurious amenities at the 9000 sf Summit Club and Sky Lounge on the top 2 levels including Fitness Center, games room, rooftop deck with unbelievable views! Skytrain station at your front door. Douglas College, Coquitlam Centre, Public Library, Aquatic Complex and Lafarge Lake just mins away! Newer Range hood and dishwasher.Brand new paint. OH: Nov.1 Sat 2-4pm (id:53893)
2 Bedroom
2 Bathroom
847 sqft
Nu Stream Realty Inc.
101 2020 Highbury Street
Vancouver, British Columbia
Welcome to this spacious 1 bed + 2 bath condo in sought-after Point Grey. Offering 815 sqft of well-designed living, this home features hardwood floors, many new appliances, and upgraded kitchen and bathroom countertops. The open living and dining areas extend to a private patio, perfect for relaxing or entertaining. Includes 1 parking, 1 storage locker, and LOW strata fees. Steps to transit, Jericho Beach, parks, shopping, and popular cafes, this home offers comfort and an unbeatable West Side lifestyle. (id:53893)
1 Bedroom
2 Bathroom
815 sqft
Royal Pacific Realty (Kingsway) Ltd.
Nu Stream Realty Inc.
1005 520 Como Lake Avenue
Coquitlam, British Columbia
Super well maintained, Bright and spacious 2 bed, 2 bath corner unit at The Crown by Beedie. Floor-to-ceiling windows fill the space with natural light and offer incredible panoramic views. Thoughtful layout with bedrooms on opposite sides for added privacy. The kitchen features quartz counters, stainless steel appliances, and a gas cooktop- great for everyday living or hosting. Large covered balcony for year-round enjoyment. Well-kept and move-in ready. Building amenities include a gym, lounge, and more. Unbeatable location just steps to SkyTrain, shops, restaurants, and minutes to SFU and Lougheed Centre. Includes parking and storage. (id:53893)
2 Bedroom
2 Bathroom
840 sqft
Royal Pacific Realty (Kingsway) Ltd.
9990 138 Street
Surrey, British Columbia
COURT ORDER SALE! HIGHRISE PARCEL. Rare opportunity to own a prime parcel in the Surrey City Centre plan. The site is surrounded by premier high rise developments and is one of the few sites allowing for a high density and is located in the TOA (transit oriented corridor). All measurements are approximate, Buyer or buyer's agent to verify. (id:53893)
2 Bedroom
2 Bathroom
1056 sqft
Exp Realty
103 12749 16 Avenue
Surrey, British Columbia
Sought after Ocean Park Courtyards. Spacious 2 level townhome with lots of windows in Ocean Park Village a block from 1000 steps to the beach. Ultra private home, large patio off kitchen & living rooms. 2 large bedrooms up, primary has private deck, 2 full bathrooms plus an open family room. Generous kitchen on main w/garden window, door to covered patio & loads of cupboards & laundry. Large 1 car garage, extra parking spot in front of unit + another designated large parking spot, visitors parking nearby. Beautiful mature trees & gardens surround the complex. Desirable location. Village Shopping Centre is within one short block, Safeway, Starbucks, pub, restaurants, banks, library, everything you need is just a quick walk away. You will be impressed! 2 pets OK, no size or breed restriction (id:53893)
2 Bedroom
3 Bathroom
1766 sqft
Homelife Benchmark Realty (Langley) Corp.
15970 Thrift Avenue
White Rock, British Columbia
Charming rancher in White Rock on crawl space with radiant floor heating. Private south-facing back yard filled with fruit trees, and a large deck to enjoy all year round. Grow your own vegetables in the large greenhouse and take advantage of extra storage in the 380 sq.ft. heated office/storage building. Single car garage with oversized ceiling plus a mezzanine. High rental demand area near Peace Arch Hospital, great neighbours and neighbourhood; current owner lived here since 2002. New RS-2 SSMUH zoning allows for higher density and multiple uses. (id:53893)
3 Bedroom
2 Bathroom
1107 sqft
Rennie & Associates Realty Ltd.

