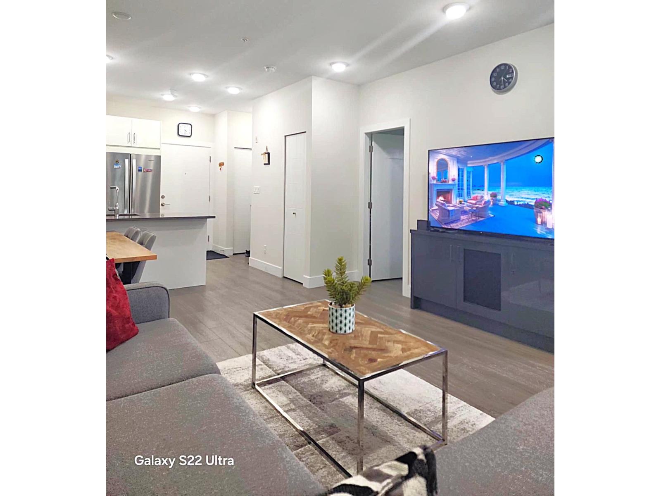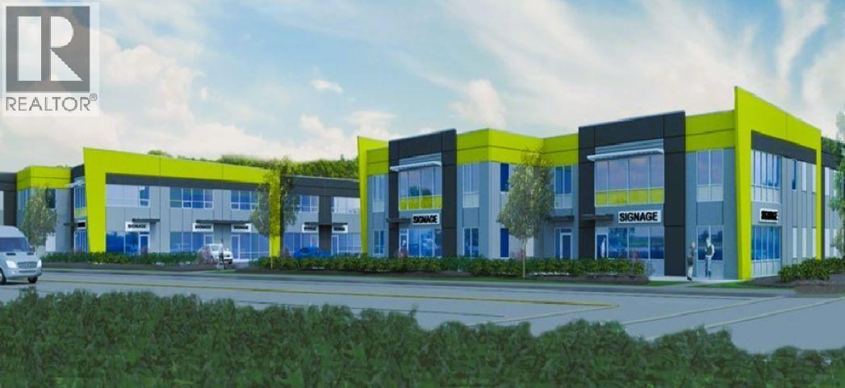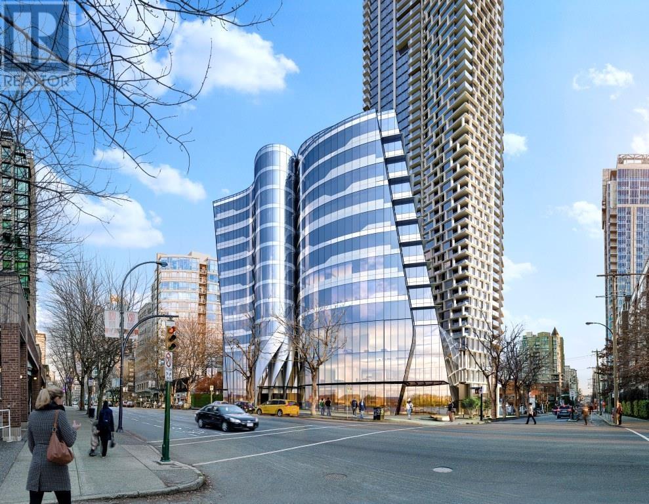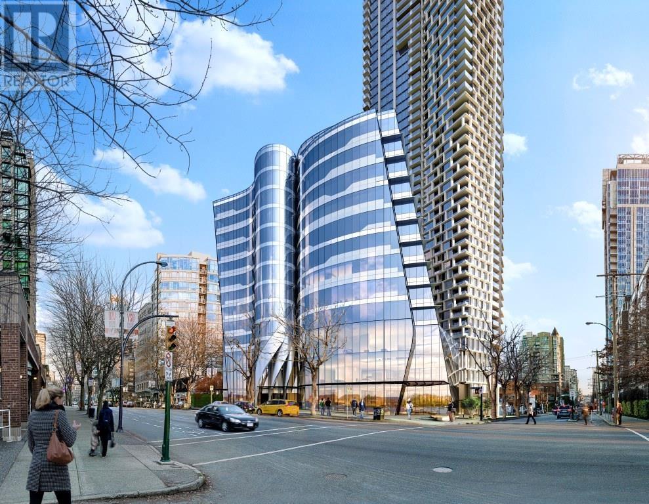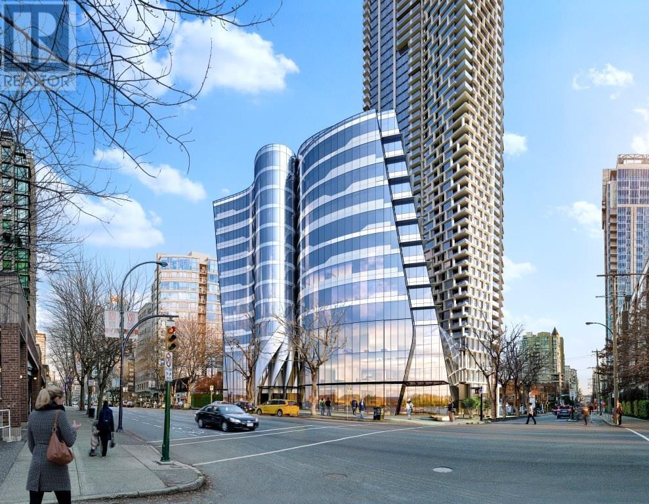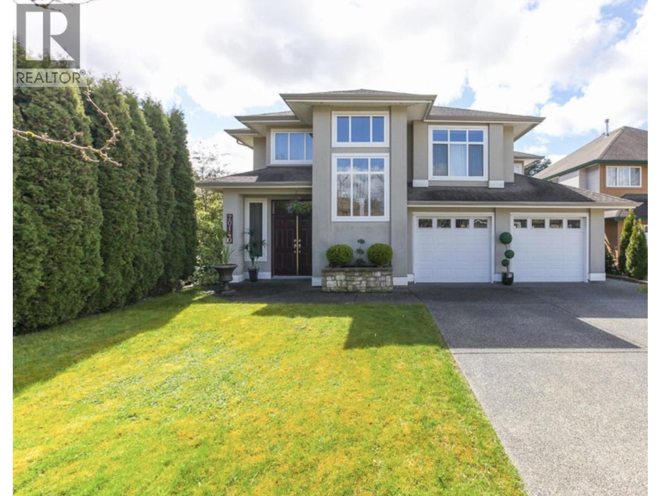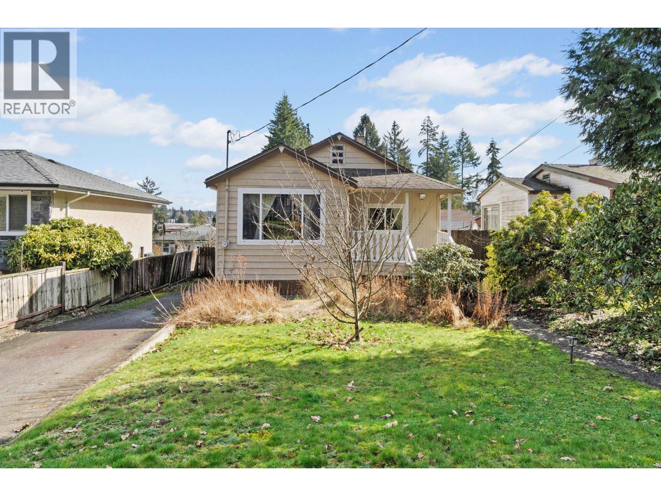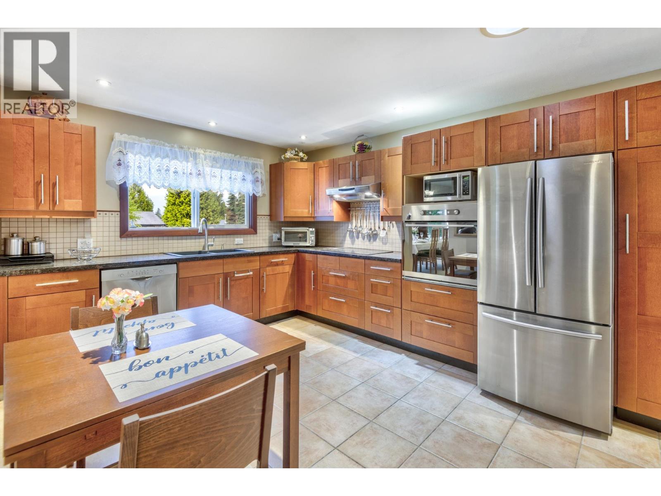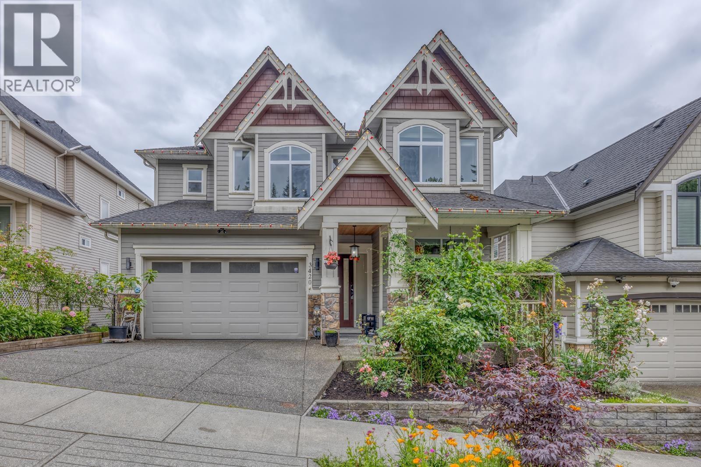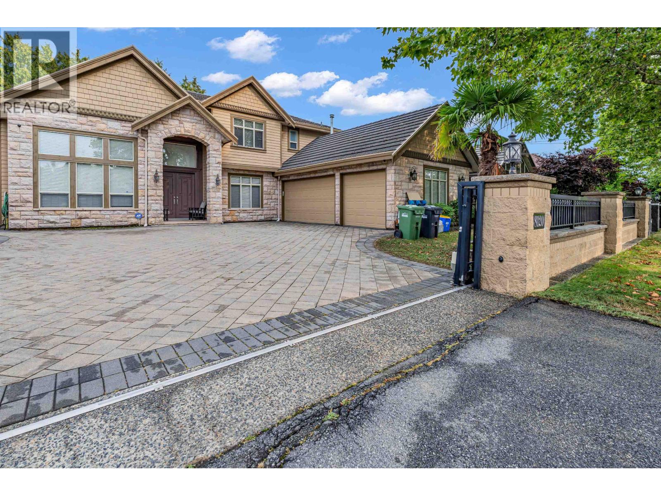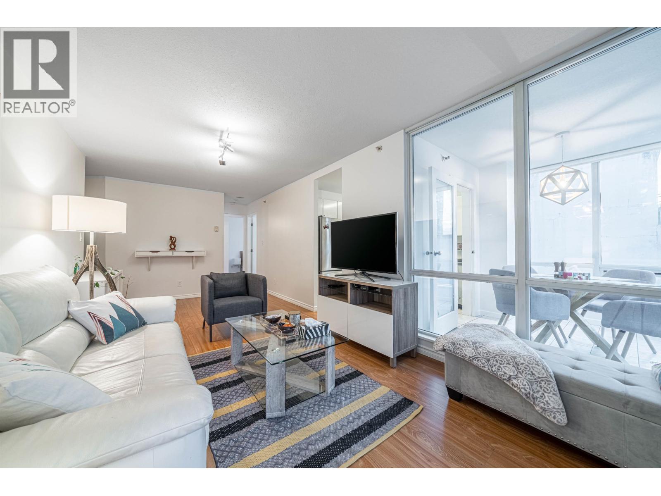- Home
- All Listings Property Listings
- Open House
- About
- Blog
- Home Estimation
- Contact
409 15351 101 Avenue
Surrey, British Columbia
Welcome to "The Guildford". A fully Rain Screened building! This thoughtfully designed home features 2 full bathrooms, 2 parking stalls (located next to the elevator), 2 Bike storage locker, and a bright, open layout. Interior highlights include: Full stainless steel appliance package; High-gloss soft-close cabinetry; Quartz countertops with under-mount square sinks; High-efficiency washer & dryer; Oversized porcelain tiles in bathrooms; Deep soaker tub with modern glass shower doors. Backed by 2-5-10 New Home Warranty for peace of mind. Just steps from Guildford Town Centre, T&T Supermarket, Landmark Cinemas, transit, schools, parks, and more! Don't miss this opportunity to own in one of Surrey's most convenient and vibrant communities. Open House: Dec. 7 (Sun.) from 2-4 pm (id:53893)
1 Bedroom
1 Bathroom
638 sqft
Team 3000 Realty Ltd.
550 3625 Brighton Avenue
Burnaby, British Columbia
Completing February 2026, Winston Heights Business Park is an architecturally designed small bay Office/Showroom/Warehouse complex in North Burnaby which is widely considered the Centre of Metro Vancouver. This prime location enjoys quick & easy access to all major business points in the Lower Mainland via the Lougheed Hwy, Trans Canada Highway and the Production Way Sky Train Station. Each unit features nicely finished second floor offices with LED Lighting, T-Bar Ceiling, Carpeting, two fully finished washrooms, coffee bar & sink, 10'to 21' ceiling heights in the warehouse area, 100 amp - 120/208 volt - 3 phase electrical service, one grade level loading , insulated exterior concrete walls & HVAC available as an upgrade. Approximately 1 parking stall per 700 sq. ft. available. (id:53893)
RE/MAX Crest Realty
502 1281 Hornby Street
Vancouver, British Columbia
An exclusive opportunity to lease a prestigious AAA-class strata office in the iconic One Burrard Place, designed by renowned architect Bing Thom. This LEED Gold-certified tower blends striking architecture with sustainability at the heart of Downtown Vancouver. The available 939 sq. ft. unit features 11-foot ceilings, floor-to-ceiling windows, and a bright, open layout ideal for professionals or investors seeking a high-profile business address. Enjoy access to over 30,000 sq. ft. of premium amenities, including a state-of-the-art fitness centre, full-sized pool, children's clubhouse, and elegant indoor/outdoor lounge areas'offering a rare fusion of productivity, wellness, and luxury. Strategically located, Burrard Place provides effortless access to Yaletown, The West End, Kitsilano, and The Beach District'making it one of Vancouver's most coveted and connected commercial destinations. Contact listing agent today for more details. (id:53893)
Initia Real Estate
504 1281 Hornby Street
Vancouver, British Columbia
An exclusive opportunity to lease a prestigious AAA-class strata office in the iconic One Burrard Place, designed by renowned architect Bing Thom. This LEED Gold-certified tower blends striking architecture with sustainability at the heart of Downtown Vancouver. The available 1006 sq. ft. unit features 11-foot ceilings, floor-to-ceiling windows, and a bright, open layout ideal for professionals or investors seeking a high-profile business address. Enjoy access to over 30,000 sq. ft. of premium amenities, including a state-of-the-art fitness centre, full-sized pool, children's clubhouse, and elegant indoor/outdoor lounge areas'offering a rare fusion of productivity, wellness, and luxury. Strategically located, Burrard Place provides effortless access to Yaletown, The West End, Kitsilano, and The Beach District'making it one of Vancouver's most coveted and connected commercial destinations. Contact listing agent today for more details. (id:53893)
Initia Real Estate
332 1281 Hornby Street
Vancouver, British Columbia
An exclusive opportunity to lease a prestigious AAA-class strata office in the iconic One Burrard Place, designed by renowned architect Bing Thom. This LEED Gold-certified tower blends striking architecture with sustainability at the heart of Downtown Vancouver. The available 551 sq. ft. unit features 11-foot ceilings, floor-to-ceiling windows, and a bright, open layout ideal for professionals or investors seeking a high-profile business address. Enjoy access to over 30,000 sq. ft. of premium amenities, including a state-of-the-art fitness centre, full-sized pool, children's clubhouse, and elegant indoor/outdoor lounge areas'offering a rare fusion of productivity, wellness, and luxury. Strategically located, Burrard Place provides effortless access to Yaletown, The West End, Kitsilano, and The Beach District'making it one of Vancouver's most coveted and connected commercial destinations. Contact listing agent today for more details. (id:53893)
Initia Real Estate
2206 1199 Marinaside Crescent
Vancouver, British Columbia
This perfectly located Yaletown Vancouver Furnished Condo Rental at Aquarius I features 795 spacious square feet, 1 bedroom, den, 1 bathroom and boasts corner suite living at its finest. Enjoy corner views that award you with picturesque cityscape and lovely natural light. This Vancouver furnished condo rental features a beautiful kitchen with dark cabinets, maximum storage for all your pantry needs, kitchenware and cookware, gleaming granite counters, high-end stainless steel appliances, including a gas range and wine fridge. Enjoy an open concept main living area that hosts both the dining and living rooms, perfect for entertaining. A lovely modern dining set offers the perfect spot for meals while thoughtfully placed furnishings make the living room a comfortable reprieve. (id:53893)
1 Bedroom
1 Bathroom
795 sqft
Rent It Furnished Realty
Lower-20140 Telep Avenue
Maple Ridge, British Columbia
Prime Maple Ridge west side over 1500 sqft Ground floor suite is available for rent. Walking distance to schools and transit, private laundry and storage area, in ground heating system. Rent plus 1/3 of utilities. Available immediately, pet negotiable, street parking.Tenant insurance is required. (id:53893)
2 Bedroom
1 Bathroom
1519 sqft
RE/MAX Lifestyles Realty
570 Colby Street
New Westminster, British Columbia
A fantastic chance to live, renovate, or build your dream home! This charming mid-century home is nestled on a quiet dead-end street and features a fenced yard, fruit trees, a gazebo, garden boxes, and a detached garage with laneway access. The main floor offers three bedrooms, a kitchen with an eating area, and a large covered deck, perfect for relaxing or entertaining. The fully finished lower level includes a spacious living area, one bedroom, an office/den, and a separate entrance, making it ideal for a potential suite. With ample storage, a workshop, and attic development potential, the possibilities are endless. Situated in a prime location near transit, schools, parks, and shopping, this is a rare find you won't want to miss! (id:53893)
5 Bedroom
2 Bathroom
3320 sqft
Stonehaus Realty Corp.
1317 Western Place
Port Coquitlam, British Columbia
Beautifully maintained family home on a quiet cul-de-sac! Rarely available and impeccably cared for, this bright home shines with thoughtful custom touches throughout. Features include a spacious kitchen with ample storage, an attached workshop, air conditioning, a covered deck, plus plenty of parking (including room for an RV or 2). The versatile 2-bedroom suite has its own separate entrance, perfect as a mortgage helper or guest space. The fenced yard is equipped with a storage shed and backs onto a lush greenbelt and Skyline Park, home to the POCO Climb and an off-leash dog area while also just steps to Eastern Dr. Park with its lacrosse/hockey box, basketball & tennis court and playground. Book your private viewing today to see your happy home. (id:53893)
5 Bedroom
3 Bathroom
2358 sqft
Keller Williams Ocean Realty Vancentral
3420 Pritchett Place
Coquitlam, British Columbia
Executive custom-built home with VIEW and A/C! Open concept main level has porcelain floor throughout. Great room with high ceiling and grand mouldings. Chef's gourmet kitchen offers extra-large island, top-line S/S appliances, pot filler faucet and a functional WOK kitchen with window. Balcony comes with outdoor fireplace. A bedroom with full bath on main is rare to find. South-facing Master bedroom has 5 pieces luxury ensuite bathroom and a gigantic balcony with panoramic valley view. The other 3 bedrooms up are all decent-sized. In addition to a cozy rec room for family entertainment, the Walkout Basement boasts a super bright 2 bedroom Legal Suite with 10' ceiling and a separate entry which goes directly to the private yard with garden beds. Double garage is EV ready. (id:53893)
7 Bedroom
5 Bathroom
3931 sqft
Sutton Group - 1st West Realty
8120 Elsmore Road
Richmond, British Columbia
This custom-built luxury home in Richmond´s sought-after Seafair neighborhood sits on a quiet, tree-lined street and offers 3,478 sqft of quality craftsmanship. A stunning granite-marble foyer with soaring ceilings welcomes you inside. Enjoy a gourmet kitchen + wok kitchen with high-end s/s appliances, granite counters, a media room with wet bar, spacious ensuite bedrooms, A/C, HRV, radiant heat, and triple garage with electric gate. Meticulously maintained-shows like new but no GST! Prime location near top schools, parks, and Seafair Shopping Centre. (id:53893)
5 Bedroom
5 Bathroom
3476 sqft
RE/MAX Crest Realty
903 1166 Melville Street
Vancouver, British Columbia
Welcome to this beautifully designed 2-bedroom, 2-bathroom apartment in the heart of Coal Harbour, one of Vancouver´s most coveted neighbourhoods. This AIRBNB ALLOWED home Located at 1166 Melville Street, offers spacious residence with the perfect blend of comfort, style, and convenience. Additional features include in-suite laundry, ample storage, and a private balcony where you can enjoy your morning coffee. The building boasts a range of amenities, including a fully-equipped fitness center, a social lounge, and on site building caretaker. You´re also just steps away from Vancouver´s finest dining, shopping, and recreational opportunities, with Stanley Park, the Seawall, and the waterfront all within walking distance. Call today for your private viewing! (id:53893)
2 Bedroom
2 Bathroom
817 sqft
Century 21 In Town Realty

