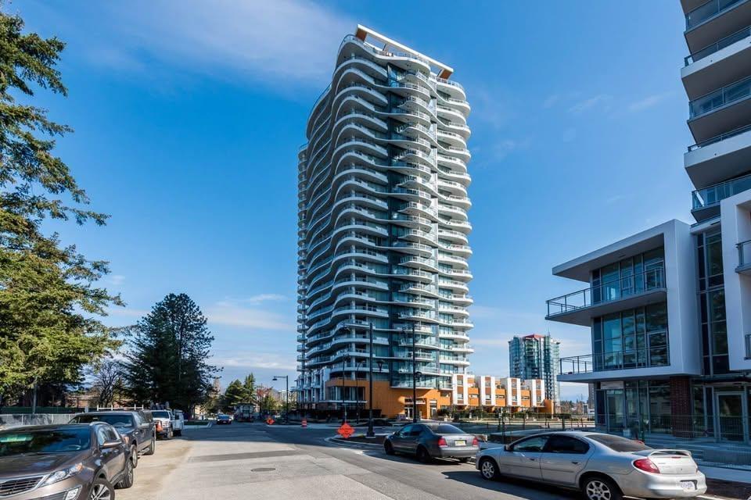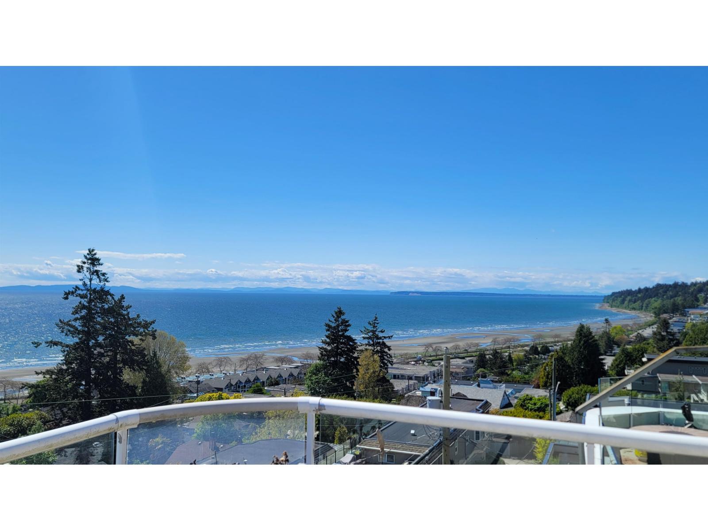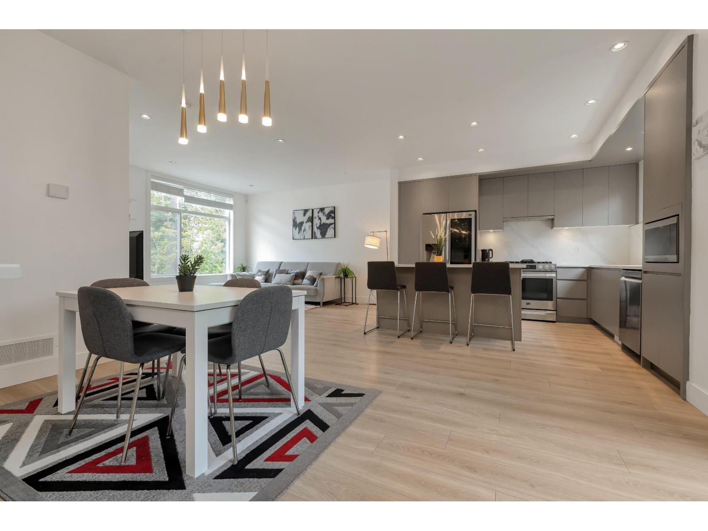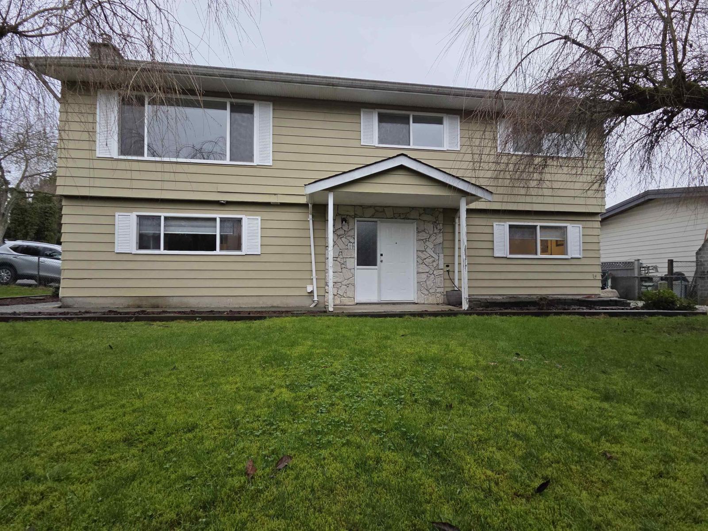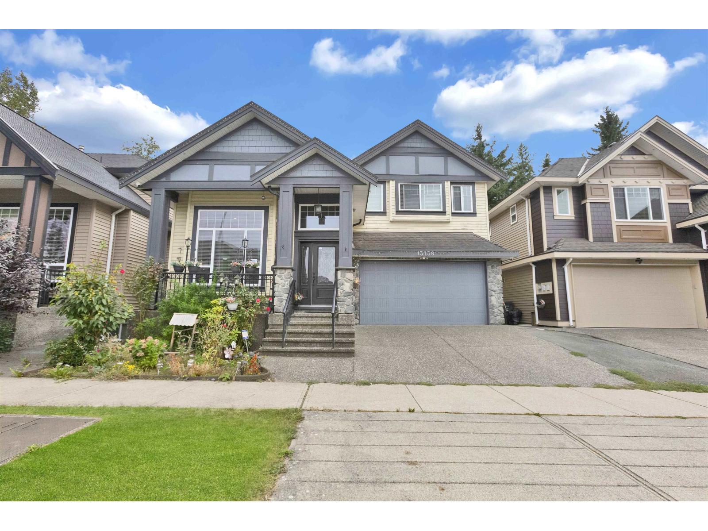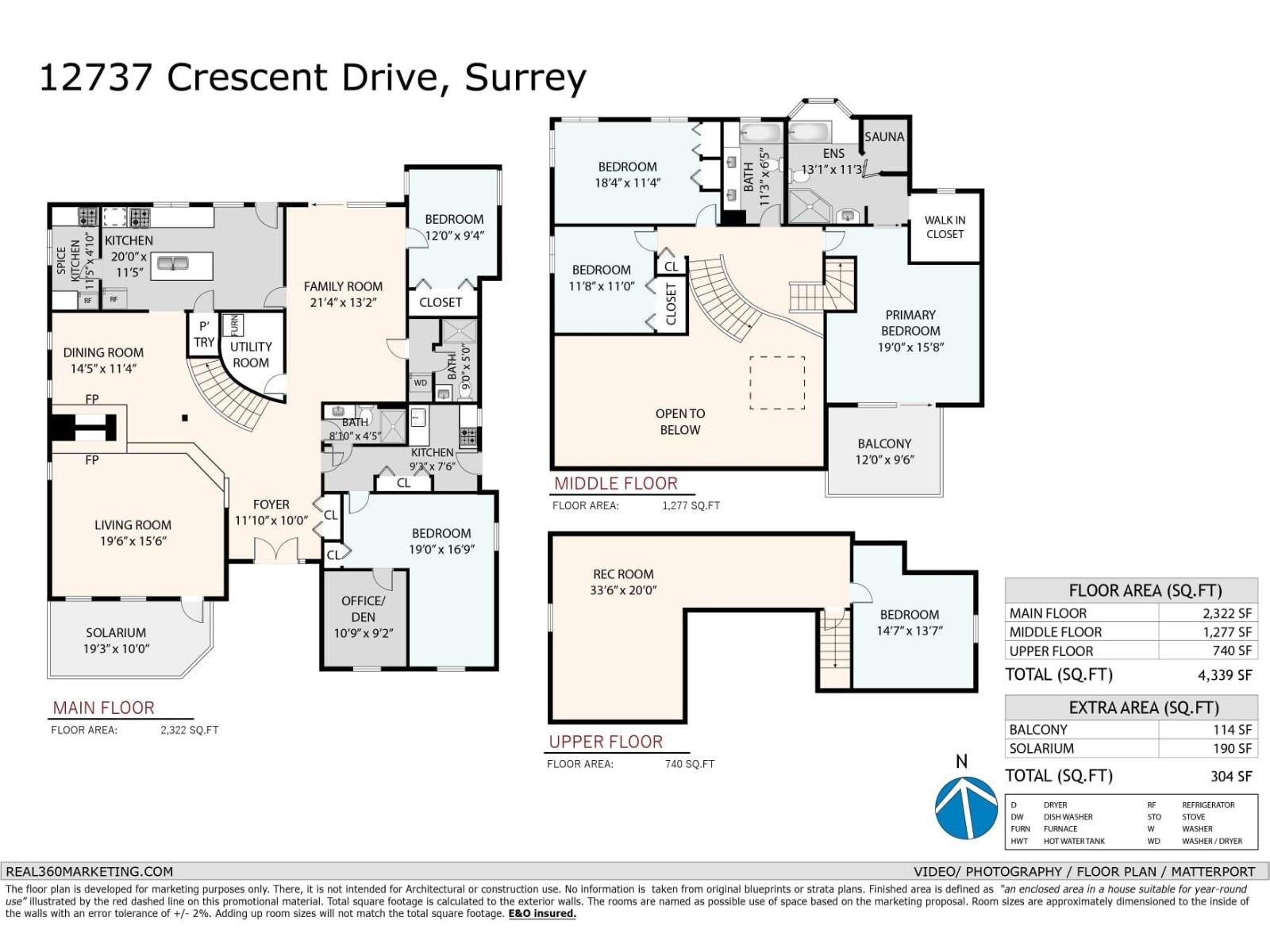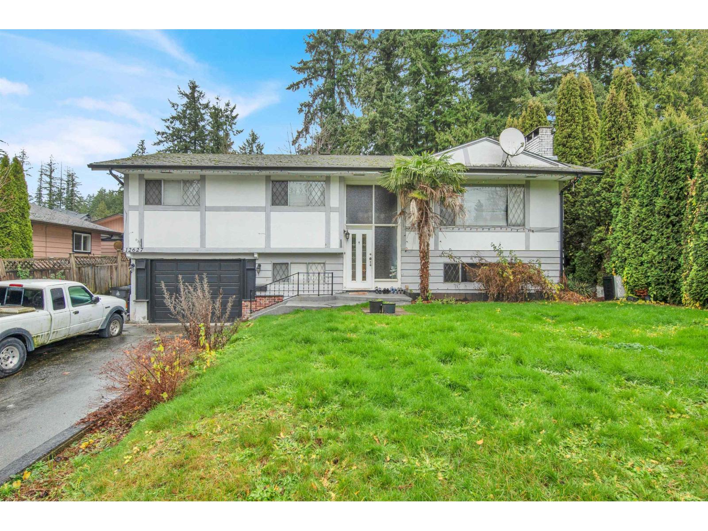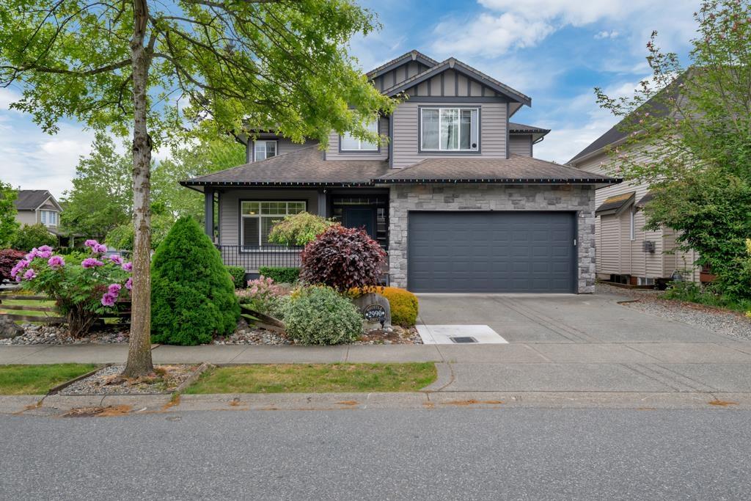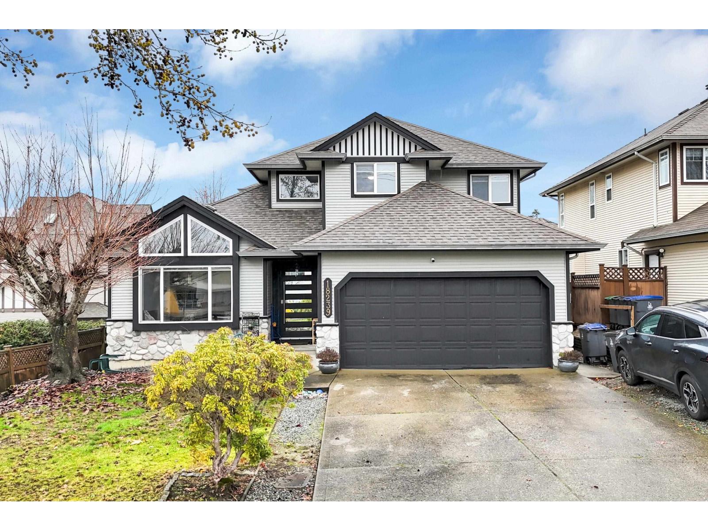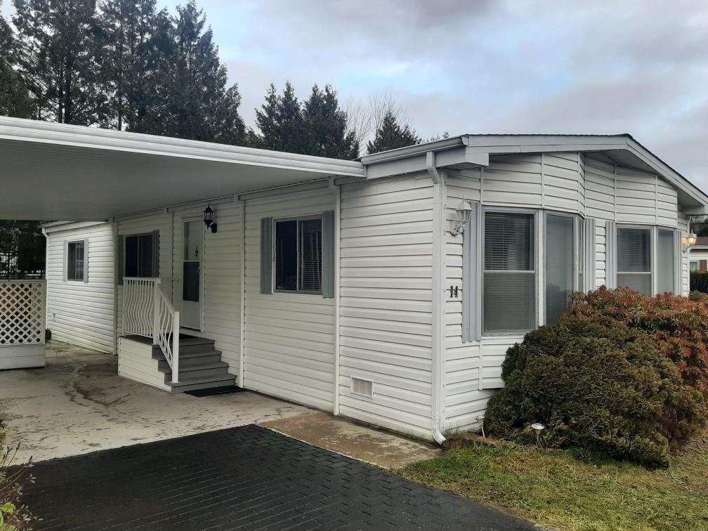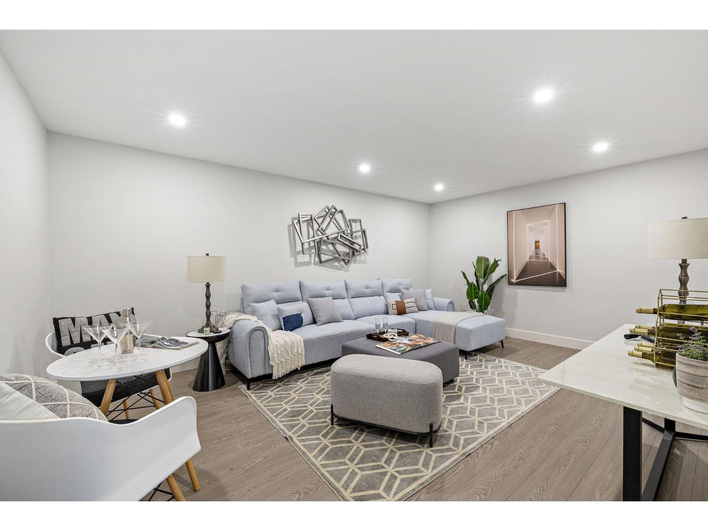- Home
- All Listings Property Listings
- Open House
- About
- Blog
- Home Estimation
- Contact
211 6833 Pearson Way
Richmond, British Columbia
HOLLYBRIDGE AT RIVER GREEN! Richmond's Waterfront Masterpiece by ASPAC.Hardwood flooring throughout, floor-to-ceiling windows, smart home system with built-in speaker. Chef-inspired kitchen features exquisite custom Italian Cesar cabinetry, top-performing Miele appliances & Caesarstone countertop to balance elegance and functionality. HUGE Spa-inspired bathroom with expansive countertop, radiant heated tile flooring for ultimate relaxation. World-class 20000+SQFT amenities includes indoor pool, indoor basketball, social lounges, zen garden, co-working area, karaoke room, piano room and more! Olympic Oval, T&T, cafes & restaurants all within walking distance. (id:53893)
1 Bathroom
584 sqft
Royal Pacific Realty (Kingsway) Ltd.
2701 13303 Central Avenue
Surrey, British Columbia
Rare opportunity to rent a one-of-a-kind two-level penthouse at the iconic Wave. Offering over 1,465 sq ft of interior living space plus an impressive 1,250 sq ft private terrace with panoramic city and mountain views, along with a large private patio. A truly unique offering with no comparable units on the market. This home features three bedrooms plus a den, three full bathrooms, and a bright open-concept layout with floor-to-ceiling windows. Includes two side-by-side parking stalls and storage, in-suite laundry, appliances, Hot water included. Building amenities include a gym, rooftop terrace with BBQ, party room, pet grooming room, car wash, and dog wash station. Prime location steps to SkyTrain, SFU, KPU, Central City Mall, Surrey Memorial Hosp (id:53893)
3 Bedroom
3 Bathroom
1465 sqft
RE/MAX City Realty
14937 Blackwood Lane
White Rock, British Columbia
Stunning Views from this private home located on Blackwood Lane. Views from all floors! Huge primary master bedroom with separate sitting area and balcony to enjoy morning coffees or sunsets. Wake up to the sun reflecting off the water! Large ensuite bathroom includes large soaker tub. Main living space is on the top floor with separate formal dining room. Its open design ensures a spacious ambiance, even accommodating a grand piano with ease. Open kitchen layout ensures the chef is always part of the conversation! Step outside onto the massive deck, an idyllic setting for unforgettable sunsets or BBQ gatherings with friends & family. 2 bedrooms downstairs can be used as a suite or for extended family. This ocean view family home is a must-see. (id:53893)
5 Bedroom
4 Bathroom
3530 sqft
Macdonald Realty (White Rock)
9 2328 167a Street
Surrey, British Columbia
Welcome to Carson! This modern 3 bed, 3 bath townhome offers 1,406 sq.ft. of open-concept living with a bright living and dining area. The chef-inspired kitchen features a gas range, LG SmartThinQ appliances, designer lighting, and a large island-perfect for entertaining. Upstairs, enjoy spacious bedrooms with high ceilings, creating an airy and comfortable retreat. Step outside to a private landscaped backyard, and enjoy added comforts such as central A/C, forced-air heating, laminate flooring, and a side-by-side double garage with epoxy flooring. Located in the heart of Grandview, just steps to schools, parks, the Aquatic Centre, shopping, dining, and transit (id:53893)
3 Bedroom
3 Bathroom
1406 sqft
RE/MAX Bozz Realty
18138 59a Avenue
Surrey, British Columbia
Well-maintained 2-level home on a corner lot, located in one of the most desirable neighbourhoods. Nearly fully renovated throughout. The main floor offers a bright and welcoming living and dining area, updated kitchen, 3 bedrooms, and 2 bathrooms. The recently renovated basement includes a 2-bedroom suite plus a separate bachelor suite-great mortgage helper potential generating $2700/per month. Plus a separate laundry for tenants. Double car garage with plenty of additional parking. Conveniently located close to primary and secondary schools, transit, shopping, and the new Cloverdale Hospital. Showings by appointment. Do not miss this amazing opportunity! (id:53893)
5 Bedroom
4 Bathroom
2136 sqft
Nationwide Realty Corp.
13138 58a Avenue
Surrey, British Columbia
Court Ordered Sale. Located in sought-after Panorama Ridge, this well-appointed 8 bedroom, 5 bathroom home offers over 3,000 sq ft of versatile living space. The bright main level features open living and dining areas, a chef-inspired kitchen with stainless steel appliances, office/den, and a covered deck ideal for year-round use. Upstairs offers 4 spacious bedrooms, including a generous primary with walk-in closet. The fully finished basement includes a 2-bedroom suite with separate entry and potential for a third bedroom. Additional features include central A/C, built-in vacuum, double garage, and a fully fenced yard. Conveniently located near schools, transit, shopping, and parks. (id:53893)
6 Bedroom
5 Bathroom
3036 sqft
RE/MAX Performance Realty
12737 Crescent Road
Surrey, British Columbia
BUILDER'S ALERT! Rare opportunity to acquire a prime ½-acre property on prestigious Crescent Road in South Surrey. Set in a serene, private setting just minutes from Crescent Beach, oceanfront trails, and seaside amenities. The 21,780 sq. ft. lot offers an impressive 128 ft frontage and 193 ft depth, featuring a U-shaped driveway for excellent access and curb appeal. Located in an upscale neighbourhood within Crescent Beach Elementary and highly sought-after Elgin Park Secondary catchments. PLA approved for two lots, allowing the option to retain the existing home and subdivide into two parcels. Ideal for builders, developers, or long-term investors seeking flexibility, prestige, and strong future value. Showings by appointment only. (id:53893)
6 Bedroom
4 Bathroom
4339 sqft
Exp Realty Of Canada
Royal LePage Global Force Realty
12627 58 Avenue
Surrey, British Columbia
Rare opportunity on a nearly 8,000 sq. ft. lot in a highly desirable Surrey neighbourhood. This home features 3 bedrooms, 2 bathrooms upstairs, plus a 1-bedroom basement suite, fully tenanted at $2,500 and $1,600/month (M2M). Strong duplex and redevelopment potential (buyer to verify with the City), with a large backyard and deck. Conveniently located close to schools and public transit, perfect for families or investors seeking immediate income and long-term growth. (id:53893)
4 Bedroom
3 Bathroom
2088 sqft
Woodhouse Realty
2990 Whistle Drive
Abbotsford, British Columbia
Welcome to this well-built & meticulously maintained 2-story home with a full basement, located in the desirable West Abby Station that allows for suites. Step through the front door & immediately notice the quality craftsmanship, featuring 2x6 wall construction, 9' ceilings, and rich plank hardwood flooring throughout the main level. Elegant maple kitchen, complete with Corian countertops, stainless steel appliances, and a coffered ceiling that extends to elegant dining area. Upstairs offers 3 generously sized bedrooms, including a spacious primary suite with a luxurious ensuite featuring a separate shower and jetted soaker tub. The large games room provides flexibility & could easily be converted into a 4th bedroom upstairs. The fully finished basement includes a bright & tidy 2 bedroom, 1 bathroom suite - perfect for extended family or as a mortgage helper. (id:53893)
6 Bedroom
4 Bathroom
3743 sqft
Exp Realty Of Canada
18239 68 Avenue
Surrey, British Columbia
Welcome to this beautifully renovated 6-bedroom, 4-bathroom home in the heart of Cloverdale! Sitting on a 6,028 sqft rectangular lot, this 3,236 sqft residence offers a perfect mix of space, style, and comfort. Enjoy a fully renovated kitchen, new flooring and fixtures throughout. The home features bright, open living areas and a huge backyard, perfect for family gatherings and entertaining. The 2-bedroom basement suite with a separate entrance is already generating rental income, making it an excellent mortgage helper. Ideally located across from a school and park, and within walking distance to the upcoming SkyTrain station, this move-in ready property offers unmatched convenience and long-term value in one of Surrey's most desirable neighborhoods. Call to book your showing today! (id:53893)
6 Bedroom
4 Bathroom
3236 sqft
Woodhouse Realty
14 13507 81 Avenue
Surrey, British Columbia
Welcome to Park Boulevard, this beautifully updated three bedroom, two bathroom home in a great Newton location! Over the years, this home has been meticulously cared for and thoughtfully updated to make the most of its space and location. Inside, you'll find plenty of room for everyone to spread out and relax. The living room offers space for gatherings with friends and family, while the kitchen has been updated with modern appliances and lots of counter space for preparing meals and 8ft x 8ft laundry room. Each of the three bedrooms are spacious and comfortable, offering a peaceful retreat at the end of a long day. Outside, you can enjoy the lovely yard and take advantage of the nearby parks and amenity's. Don't be shy call today (id:53893)
3 Bedroom
2 Bathroom
1330 sqft
Royal LePage West Real Estate Services
3 14391 61a Avenue
Surrey, British Columbia
Experience the perfect blend of luxury and practicality in this exceptional townhouse complex, featuring 19 spacious residences. Each thoughtfully designed home offers 4 bedrooms and 4 bathrooms, ensuring ample space for families of all sizes. Enjoy the convenience of private entrances leading to a fully finished basement-ideal for added privacy, a home office, or extended family living. The open-concept main floor is bathed in natural light, creating a warm and inviting space for entertaining or everyday living. High-end finishes and meticulous craftsmanship enhance every detail, elevating both style and comfort. Located in a highly desirable neighborhood, this limited collection of townhomes offers a rare opportunity to own a modern, beautifully designed home. Don't miss your chance! (id:53893)
4 Bedroom
4 Bathroom
1903 sqft
Royal LePage Global Force Realty


