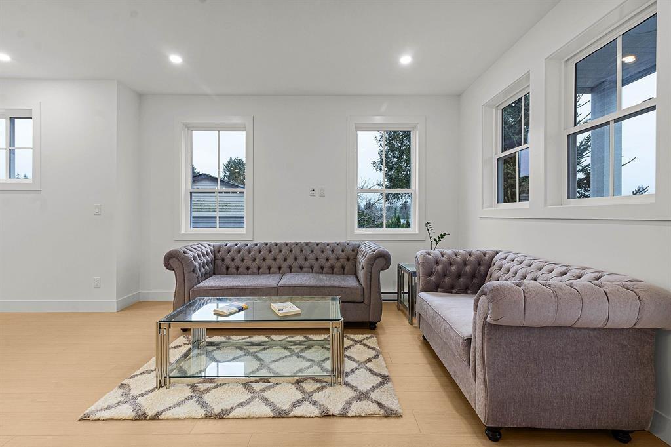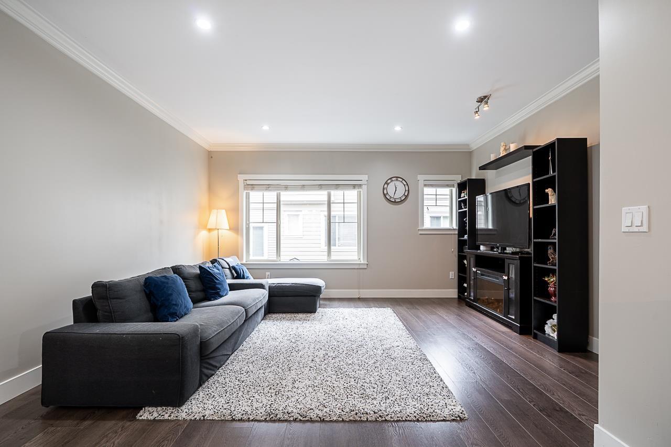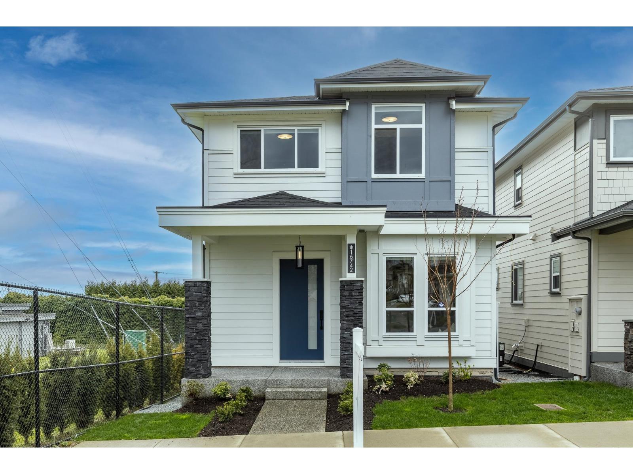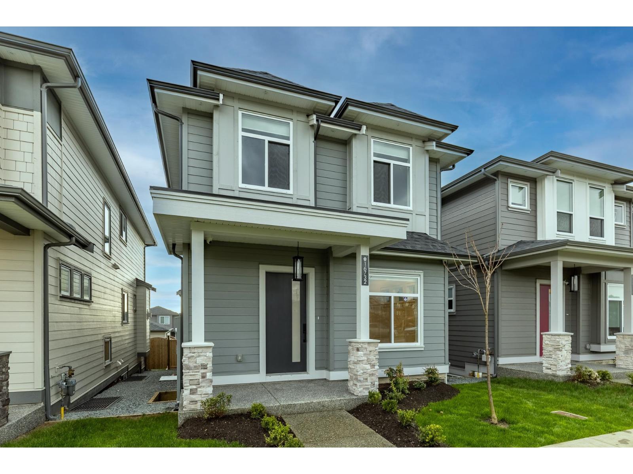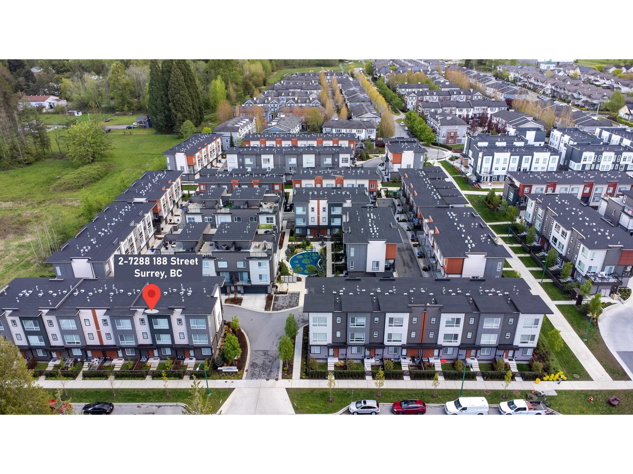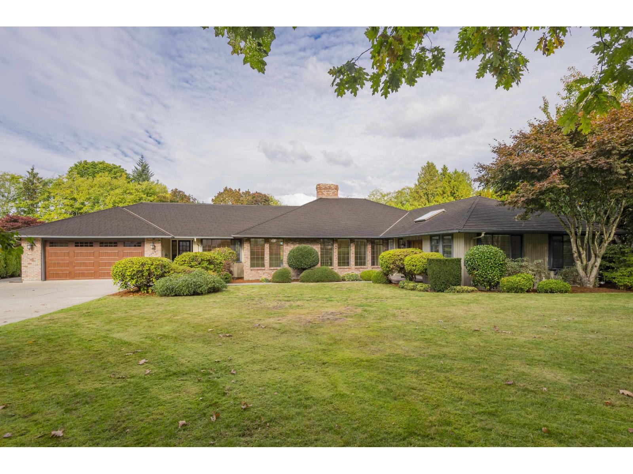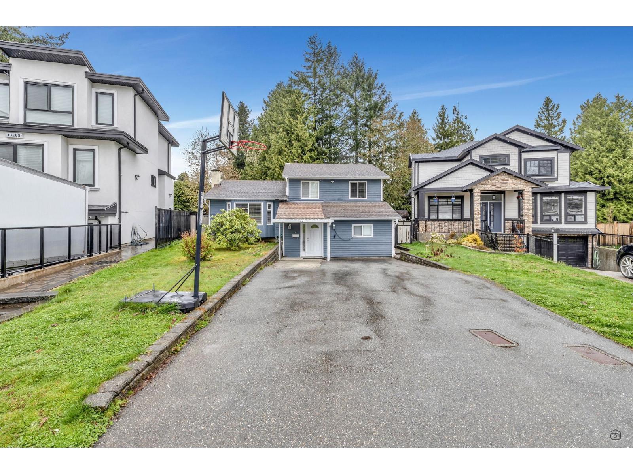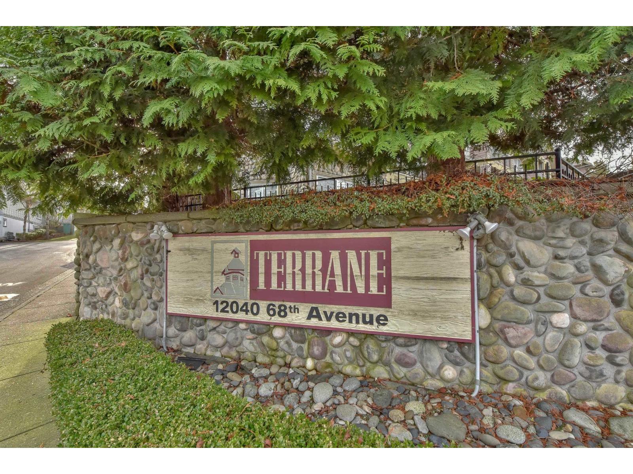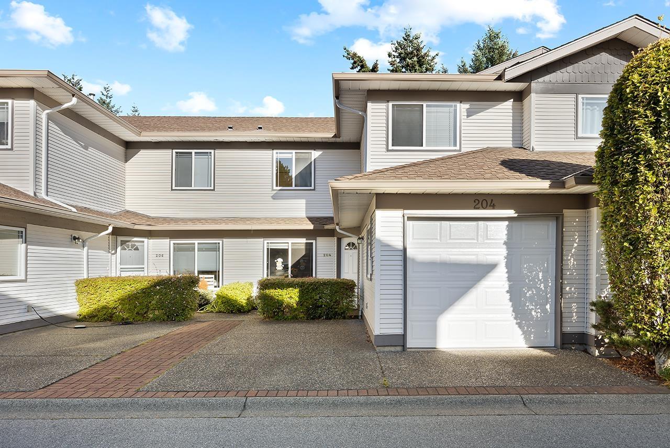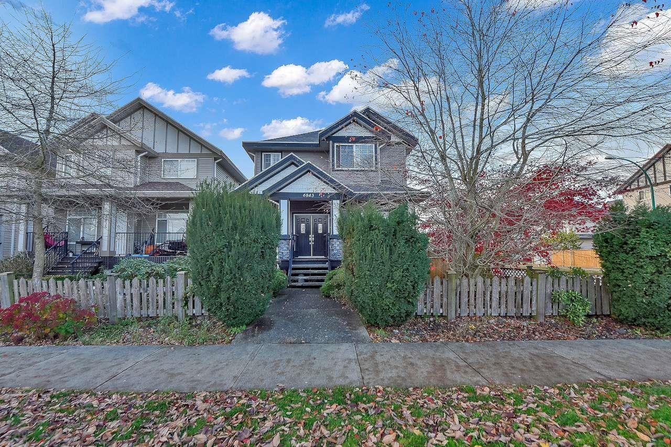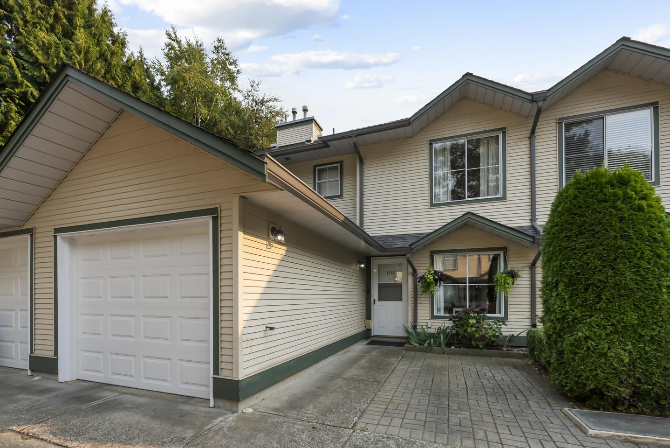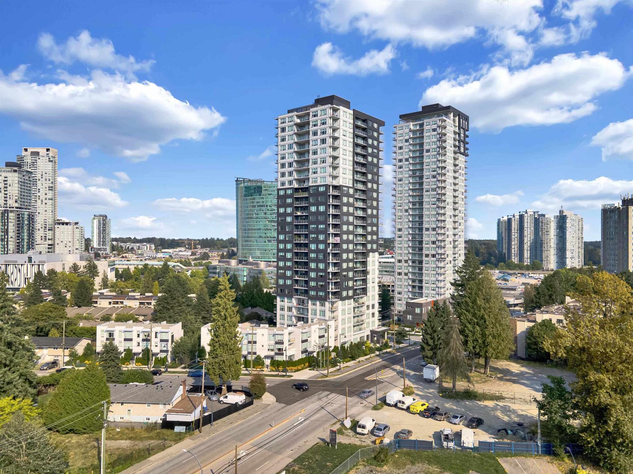- Home
- All Listings Property Listings
- Open House
- About
- Blog
- Home Estimation
- Contact
2 2360 Crescent Way
Abbotsford, British Columbia
Welcome to Abby Crescent: Discover 9 brand-new, thoughtfully designed townhomes that offer the perfect combination of style, comfort, and convenience. Each home boasts 3 spacious bedrms, 3 modern bathrms, KitchenAid appliances, ensuring a premium living experience. Nestled in a prime central location, these townhomes are just steps away from Abby School, making it easy to keep an eye on your children as they head to class--right from the comfort of your sundeck. The community offers seamless access to all levels of schools, shopping, dining, and other essential amenities, making it an ideal choice for families. With its proximity to major transportation routes, including easy freeway access, commuting is a breeze. Don't miss the opportunity to live in the heart of convenience and luxury! (id:53893)
3 Bedroom
3 Bathroom
1505 sqft
Planet Group Realty Inc.
8 19097 64 Avenue
Surrey, British Columbia
Immaculate 10-yr old townhouse featuring 3 spacious brms and 2.5 baths in a prime central location. This beautiful home offers a generous backyard that backs directly onto the playground-perfect for children to play and pets to enjoy. Beautiful modern kitchen for the chef in the family with quartz countertops, breakfast bar, gas range for gourmet cooking, S/S appliances, and tons of counter and storage space. Great open concept layout on the main level with a bonus powder room. Conveniently located near transit, just steps away from the upcoming SkyTrain station, parks, schools, shopping and restaurants across the street. (id:53893)
3 Bedroom
3 Bathroom
1397 sqft
Sutton Premier Realty
16742 20a Avenue
Surrey, British Columbia
Welcome to Kendrick in popular Grandview Heights! Move in ready, this modern residence Built by reputable Marathon Homes, is defined by classic architecture & contemporary features. Ocean views on upper-level, south facing backyard w/detached dbl garage. Walking distance to brand new Tatalu Elementary, parks & aquatic centre. 4 beds up & 2 bed in-law-suite/mortgage helper with rec room for the main residence on the lower level. Bright open great room concept with 10 ft ceilings on the main with extensive molding & finishing carpentry throughout. Massive kitchen layout w/oversized island & Spice Kitchen, quartz counters, ceiling height shaker cabinetry w/glass displays, silent floors & superior Bosch appliances. Gas forced air heat, Navien hot water on demand. Price exclusive of GST. Openhouse November 16th 2:00 - 4:00pm (id:53893)
6 Bedroom
4 Bathroom
2913 sqft
Royal LePage - Wolstencroft
16732 20a Avenue
Surrey, British Columbia
Welcome to Kendrick in popular Grandview Heights! Move in ready, this modern residence Built by reputable Marathon Homes, is defined by classic architecture & contemporary features. Ocean views on upper-level, south facing backyard w/detached dbl garage. Walking distance to brand new Tatalu Elementary, parks & aquatic centre. 4 beds up & 2 bed in-law-suite/mortgage helper with rec room for the main residence on the lower level. Bright open great room concept with 10 ft ceilings on the main with extensive molding &finishing carpentry throughout. Massive kitchen layout w/oversized island & Spice Kitchen, quartz counters, ceiling height shaker cabinetry w/glass displays, silent floors & superior Bosch appliances. Gas forced air heat, Navien hot water on demand. Price exclusive of GST. Openhouse November 16th 2:00 - 4:00pm (id:53893)
6 Bedroom
4 Bathroom
2915 sqft
Royal LePage - Wolstencroft
2 7288 188 Street
Surrey, British Columbia
Welcome to this stylish 3-level, freehold-strata townhome built in 2021, featuring 1,430?sq?ft of bright, open-concept living space. Perfectly designed for family life or entertaining, the main floor boasts 9' ceilings and a chef-inspired kitchen with a gas range, generous island, and stainless steel appliances. The seamless flow continues through the dining and living areas, opening out to a covered balcony with BBQ hook-up.Upstairs offers three well-appointed bedrooms, including a spacious primary with a walk-in closet and luxe ensuite. A fourth bedroom or flex space on the entry level is ideal for guests or a home office.Other features include central air conditioning, a double side-by-side garage, laundry in-suite, and modern laminate & carpet flooring throughout.Nestled in the vibrant Clayton community, and the future SkyTrain station. Easy highway access makes commutes to Surrey and Vancouver a breeze.Close to schools, future Sky (id:53893)
3 Bedroom
3 Bathroom
1450 sqft
Sutton Group-Alliance R.e.s.
17451 29 Avenue
Surrey, British Columbia
WELCOME TO COUNTRY WOODS! Discover this well maintained 4,800 sq ft rancher nestled on a generous 0.75-acre, beautifully landscaped lot with great views of the mountains to the North! With 6 bedrooms and 4 bathrooms, this spacious home offers ample space for family living and entertaining. This well cared for residence presents a fantastic opportunity to customize and make it your own! Features include a walk-out basement, a large storage area/crawl space, 3 fireplaces, oversized 2 door garage, and additional RV/Boat parking! A 50 year Recycled Composite Material ROOF By Penfolds! This home is ideally located near scenic walking trails, top-rated schools, recreational facilities, and much more, this property combines convenience with tranquility!Open House Sunday, November 16, from 2-4 pm (id:53893)
6 Bedroom
4 Bathroom
4827 sqft
RE/MAX Colonial Pacific Realty
13277 64a Avenue
Surrey, British Columbia
LOCATION, LOCATION! Welcome to the ideal family home on a peaceful cul-de-sac! This beautifully well maintained 6560 sf lot house have 5 bedrooms and 2 updated bathrooms and a stunning kitchen with solid wood cabinets, New stainless steel appliances. Updated flooring throughout the entire house and a new deck. The lower level is offering a spacious recreation room, one bedroom, and easily converted into one bedroom suite. Fully fenced backyard. Ideally located, this home is just a short stroll from schools, shops, parks, and transit. Experience the perfect mix of style and practicality in this exceptional home. 1 bedroom unauthorized vacant suite. EASY TO SHOW Call today (id:53893)
4 Bedroom
2 Bathroom
1840 sqft
Century 21 Coastal Realty Ltd.
145 12040 68 Avenue
Surrey, British Columbia
Welcome to this newly renovated 3 level townhome where you can grow your family and live in this wonderful neighbourhood. The cul de sac is full of children and laughter and your neighbours are warm & wonderful. Over 2400 sqrft can accommodate a large family with 3 beds up & a healthy sized family & flex room down. The Main living/dining room/kitchen has lovely sliding glass doors that spill out to a very lush & private backyard that is perfect for children to play or to read a book in the naturally treed garden. Lots of windows allow plenty of sunshine. Spotless, with newly installed vinyl plank floors & fresh paint which allows you to move right in and start planting your roots. Lots of storage in attached garage which can accommodate 1 car w 2nd spot designated outside. Invite your friends & celebrate this beautiful community at TERRANE. ClubHouse includes a party room, billiards, ping pong & gym. Easy transit & central to shopping & amenities. Jump at this opportunity fast as this won't last long! (id:53893)
4 Bedroom
4 Bathroom
2402 sqft
RE/MAX Crest Realty
204 16233 82 Avenue
Surrey, British Columbia
Welcome to The Orchards, a quiet, family-friendly complex in the heart of Fleetwood. This bright 3 bed 3 bath townhouse offers a functional layout with a spacious living & dining area featuring laminate floors, cozy fireplace & bay window. The kitchen includes stainless steel appliances, quartz counters, white cabinetry & eating area. Upstairs has 3 bedrooms, laundry, a primary with ensuite, walk-in closet & window seat. Well-managed strata with newer roof, gutters & clubhouse. Walk to Walnut Road Elementary, Fresh St. Market, Fleetwood Park Village, Surrey Sport & Leisure Complex & future SkyTrain. **OPEN HOUSE | Nov 16 | Sun | 2-4 PM ** (id:53893)
3 Bedroom
3 Bathroom
1581 sqft
RE/MAX City Realty
6843 192nd Street
Surrey, British Columbia
CLAYTON COACH HOUSE - Larger than average corner lot with a legal suite above the garage and extra parking! Located on the quieter side of 192 St, this 7-bed, 5-bath home includes 4 bedrooms upstairs, plus 2 in the basement and 1 in the coach house. The open-concept main floor offers a granite island kitchen with black appliances and granite flooring extending into the family room. French doors open to a flexible living area-ideal for an office or gym. The spacious primary suite includes a full ensuite. West-facing yard, abundant natural light, and only one neighbor add privacy and comfort. Enjoy a low-maintenance front yard, fenced backyard for kids/pets, double garage with shelving, side parking spot, and ample street parking. (id:53893)
7 Bedroom
5 Bathroom
3001 sqft
Sotheby's International Realty Canada
City 2 City Real Estate Services Inc.
106 8655 King George Boulevard
Surrey, British Columbia
A charming 2-storey Creekside Village home awaits you! Family & pet friendly, spacious rooms, 2-level comfort & abundant storage. Main floor hosts a bright & practical Kitchen w/ breakfast nook. Living/Dining rooms are framed by a sunny bay window, plus a gas fireplace & discreet under-stair storage. Large 2pc Bath & Full Laundry rm complete the main. Second floor Primary fits a king-size bed with ease plus WIC & full Ensuite Bath. Two bedrooms across the hall are large, flooded w/ natural light and share 2nd full Bath. Backyard is private, fenced & grassy w/ large patio & raised garden beds! Parking 2 cars is convenient: single car garage & private driveway. Bear Creek Park across the street, Newton Elem. & Princess Margaret school catchments. Your family will LOVE living here! (id:53893)
3 Bedroom
3 Bathroom
1428 sqft
Exp Realty Of Canada Inc.
1410 13359 Old Yale Road
Surrey, British Columbia
Professionally Measured by RSS Media. Measurements are approx. and to be verified by the Buyer or Buyers agent if important. Pets restrictions, 2 dogs or 2 cats or 1 and 1. Parking stall P4-218, Storage Locker location P404-157. Please Touchbase for all inquiries (id:53893)
1 Bedroom
1 Bathroom
590 sqft
Century 21 Coastal Realty Ltd.

