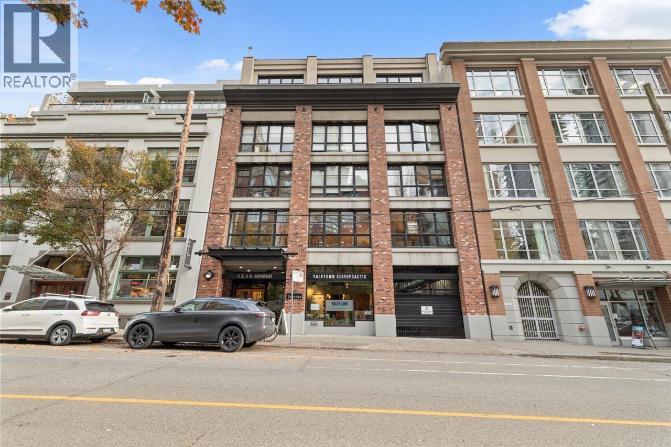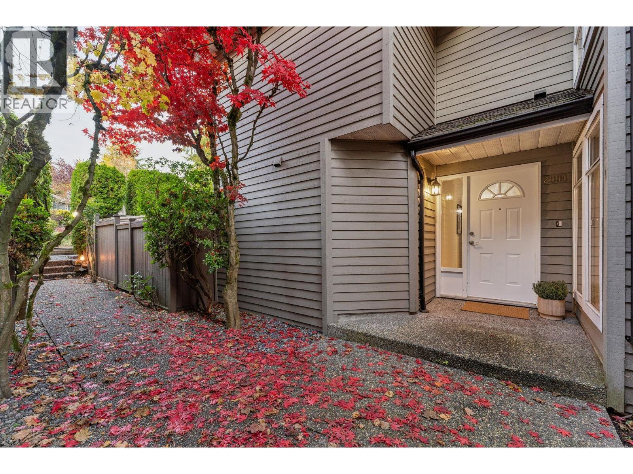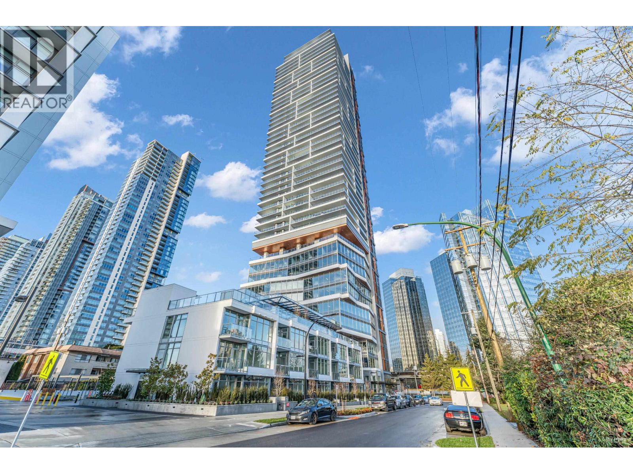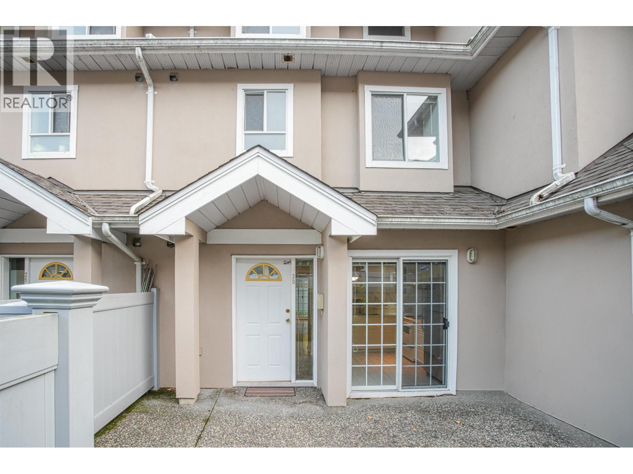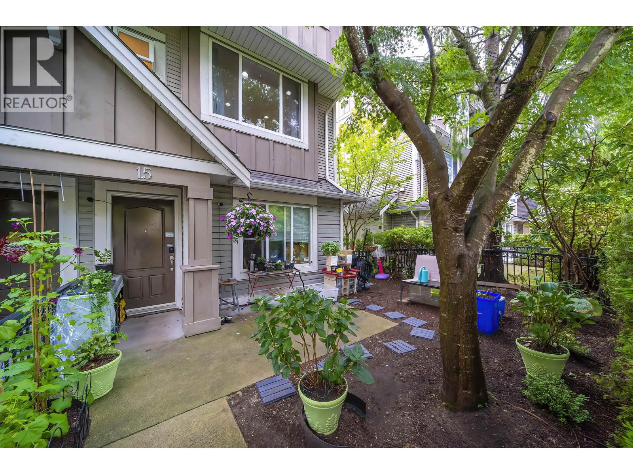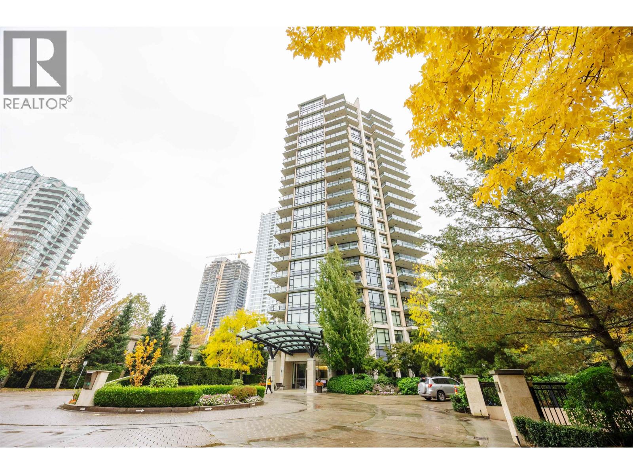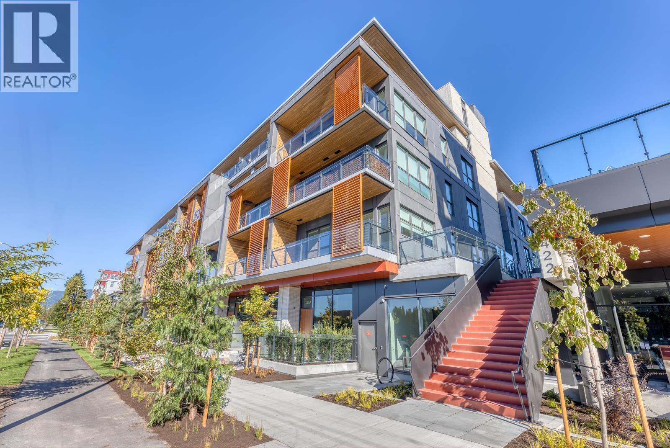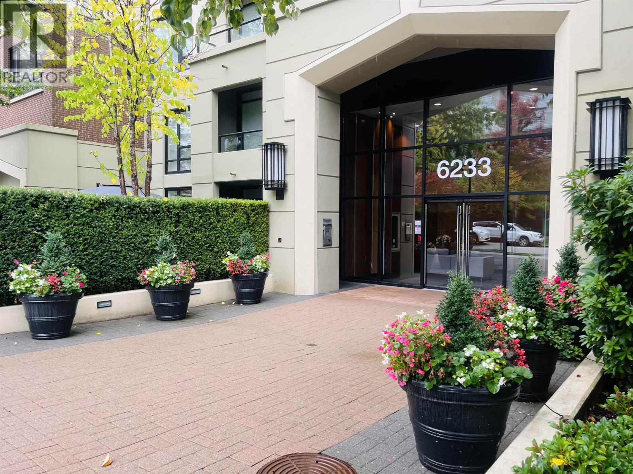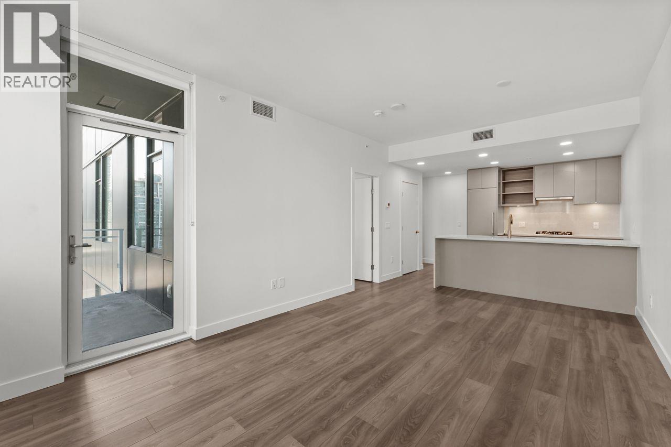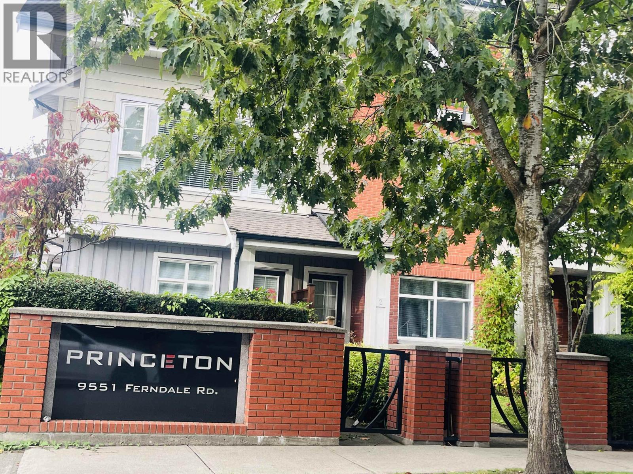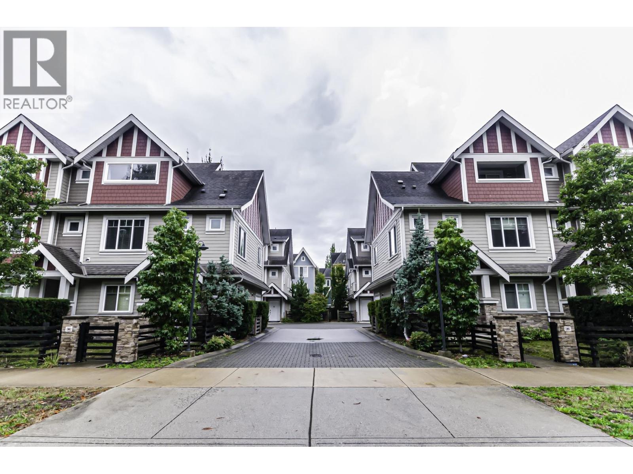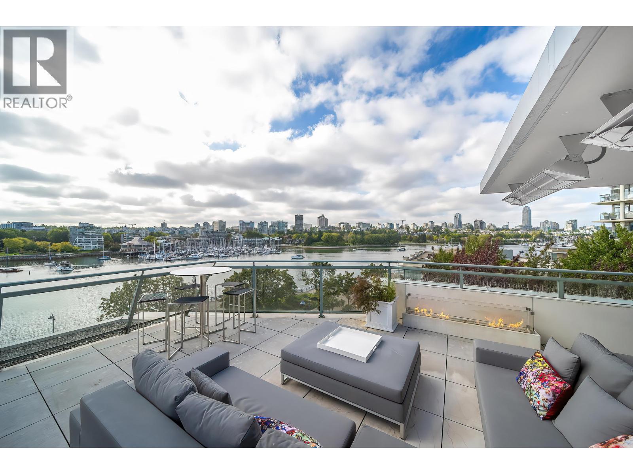- Home
- All Listings Property Listings
- Open House
- About
- Blog
- Home Estimation
- Contact
401 1238 Homer Street
Vancouver, British Columbia
This gorgeous 2 bedroom substantially RENOVATED suite in historic Yaletown is located in The Grafton, a sought after WAREHOUSE CONVERSION. The thoughtful renovation included high-end WIDE PLANK European WHITE OAK floors that complement the beautiful original WOOD BEAMS and BRICK WALLS. Many additional updates including SS appliances, new kitchen sink and CORIAN countertops, modern GAS FIREPLACE, W/D, recessed lighting, enlarged bathtub, plus much more! BRIGHT and open layout with an oversized livingroom window. Great STORAGE, large closets with organizers, built-in shelving and a LOCKER and 1 PARKING stall. Located in the heart of YALETOWN just steps from boutiques, restaurants and 2 blocks to the Canada Line station. Open Sat 1-3pm. (id:53893)
2 Bedroom
1 Bathroom
928 sqft
Oakwyn Realty Ltd.
2994 Mt Seymour Parkway
North Vancouver, British Columbia
McCartney Lane- this house-sized townhome truly has it all! NOT facing Mt Seymour Pkwy. 4 bdrms/4 bath over 2,000 sq.ft, + 2 parking. This corner unit combines space, privacy and incredible value in one of North Van's favourite communities. The kitchen features new appliances, a charming garden window, and an eating area/family space that opens to a partly glass-covered patio-perfect for year-round enjoyment. Cozy wood-burning fireplace on the main + dining area built for gatherings and good conversation. Upstairs, the king-sized primary suite with walk-in closet and en-suite bath feels like a private retreat, with two additional bedrooms for family or guests. The finished lower level adds a fourth bedroom, full bath, and spacious rec room-ideal for kids, teens, or home office needs...or maybe a movie theatre? This pet-friendly complex features a new children's play area and sits along a popular bike route-steps to United Strangers Coffee, Ron Andrews and McCartney Creek Park. Open Sat Dec 20th 2-4pm (id:53893)
4 Bedroom
4 Bathroom
2162 sqft
Oakwyn Realty Ltd.
2001 6511 Sussex Avenue
Burnaby, British Columbia
Highline by Thind Properties places you in the centre of Metrotown´s vibrant urban lifestyle, directly across from the SkyTrain for unbeatable convenience and connectivity. This stylish Junior 2 Bedroom, 1 Bath home offers an efficient layout with high 9´ ceilings, floor-to-ceiling windows, air-conditioning, and a premium Italian-inspired kitchen with full Miele appliances. Enjoy a covered balcony with beautiful mountain and city views, plus club-level amenities including concierge, a fully equipped gym, spa-style sauna and steam rooms, lounges, and guest suites. Steps to Metropolis Shopping Centre, T&T, Bonsor Recreation Complex, dining and Central Park - a perfect choice for modern city living and a high-demand investment property in Burnaby´s premier location. (id:53893)
1 Bedroom
1 Bathroom
584 sqft
Nu Stream Realty Inc.
30 7128 18th Avenue
Burnaby, British Columbia
Welcome to Windsor Gate! Rarely available bright 3-level, 3-bedroom, 3-bathroom townhome in a quiet, gated community offering comfort, privacy, and convenience. The main floor features an open-concept living and dining area with a cozy gas fireplace, a large kitchen that opens to the front patio, and a private fenced backyard-perfect for kids, pets, or entertaining. The second level includes two spacious bedrooms, a full bathroom, and laundry. The top floor boasts a private primary suite with a walk-in closet, ensuite, and its own balcony with peaceful forest views. Enjoy both a gated front entrance and backyard in a well-maintained complex located in a fantastic neighbourhood-just a 10-minute walk to Edmonds SkyTrain and close to Highgate Village, Byrne Creek Trail, parks, schools, and shops. A true gem-three levels, three bedrooms, three bathrooms, and rare front and back patios in a secure Burnaby location! (id:53893)
3 Bedroom
3 Bathroom
1438 sqft
Sutton Group-West Coast Realty
15 9288 Keefer Avenue
Richmond, British Columbia
This rare corner townhouse is ideally situated on a quiet inside street, offering the perfect balance of comfort and accessibility. Just steps from shopping, transit, and Heather Park, it features a bright open layout with 9´ high ceilings on the main floor, 3 spacious bedrooms, and 2.5 bathrooms. Enjoy a large fenced front yard, 2-car garage, and extra parking along Heather Street - an ideal choice for families seeking convenience and a central Richmond lifestyle. Open House Dec 20 2-4pm (id:53893)
3 Bedroom
3 Bathroom
1246 sqft
Nu Stream Realty Inc.
205 6168 Wilson Avenue
Burnaby, British Columbia
Jewel 2 by Boffo - one of Metrotown´s most luxurious and sought-after residences with 24-hour concierge service. This expansive southeast-facing 3-bedroom, 2-bath home features floor-to-ceiling windows that fill the space with natural light. Situated on 2nd floor, it enjoys serene views of lush greenery throughout the community. Primary bedroom includes a generous walk-in closet and a spa-inspired ensuite with double sinks. A thoughtfully designed square layout with spacious living and dining areas offers both elegance and functionality. The gourmet kitchen is equipped with Bosch and Miele appliances, a wine fridge, marble and granite countertops. Conveniently located near Central Park, Patterson SkyTrain, Metrotown Shopping Mall etc. Comes with TWO side-by-side parkings and 1 Locker. (id:53893)
3 Bedroom
2 Bathroom
1257 sqft
Nu Stream Realty Inc.
104/204 422 E 3rd Street
North Vancouver, British Columbia
Rare Live/Work Opportunity in Lower Lonsdale!Exceptional two-level live/work residence in one of North Vancouver´s most desirable neighborhoods. This versatile property features street-level access with a private lock-off space-ideal for a home-based business, studio, or rental suite. The upper level offers bright, modern living with open-concept design, large windows, and quality finishes throughout. Enjoy a sleek kitchen, spacious bedroom, and contemporary bath. Perfectly located just steps to Moodyville Park, the Spirit Trail, Shipyards, cafés, shops, and the Seabus, this home delivers unbeatable convenience and lifestyle. A rare chance to live, work, and invest in the heart of the North Shore-where urban energy meets coastal charm! (id:53893)
1 Bedroom
2 Bathroom
1084 sqft
Royal Pacific Lions Gate Realty Ltd.
Royal LePage Sussex
22 6233 Katsura Street
Richmond, British Columbia
Quiet North/South facing upper 2 level concrete townhomes in Hamptons Park. Enjoy your resort lifestyle with 300s.f. front and back private terrace garden patio, steps to indoor swimming pool, hot tub, steam and sauna room, gym & recreation room. New laminated h/w flooring in living room, new paints, newer kitchen with s/s appliances. Functional layout with 9 ft. ceilings in living room , 2 spacious bedrooms + flex room (can be a den or 3rd bedroom), 2-1/2 baths, easy access to the secured parking. Great location close to Parks, tennis court, schools, restaurants, shops and transit etc. (id:53893)
2 Bedroom
3 Bathroom
1310 sqft
Regent Park Fairchild Realty Inc.
1201 4433 Alaska Street
Burnaby, British Columbia
Alaska by Amacon is located in the best location in Burnaby North! A comfortable unit with mountain view is now for sale! Excellent 1 bedroom 1 bathroom layout space with counter top island. Luxury interior with soft close cabinetry, High-end appliances, Air Conditioning. Minutes walk to Brentwood Mall Centre, Brentwood Skytrain Station, Bus Stations, Shopping retails, Restaurants, supermarkets, and all banking. Minutes drive to the highway, Costco, Burnaby Lake, BCIT, Metrotown. The building offers comprehensive common public facilities: party room, gym, game room, business center, outdoor courtyard with BBQ & Garden. Good for both residence and investment purposes! (id:53893)
1 Bedroom
1 Bathroom
573 sqft
Magsen Realty Inc.
25 9551 Ferndale Road
Richmond, British Columbia
Spacious corner unit townhome in Princeton, functional layout with 3 bedrooms and 2.5 baths ' kitchen with family room which access to the private deck ' below a double car tandem garage and a flexible storage area with windows, can turn into a den or gym room. Convenient location close walking distance to Kwantlen University ' MacNeil Secondary and Anderson Elementary School, restaurants, shops, supermarkets and public transit. Price to sell below assessment ! (id:53893)
3 Bedroom
3 Bathroom
1398 sqft
Regent Park Fairchild Realty Inc.
8 9780 General Currie Road
Richmond, British Columbia
"Tigris Garden" - A top-quality, air-conditioned comfortable townhouse in the highly sought-after McLennan North neighborhood. Built with premium materials, elegant finishes, and stylish interiors, this home features high-end stainless steel appliances, a functional layout, and quartz countertops in both kitchen and bathrooms. Ample street parking available on General Currie Road. Located in the catchment of top-ranked schools: Howard DeBeck Elementary and R.C. Palmer Secondary. An ideal choice for growing families seeking comfort and convenience. (id:53893)
3 Bedroom
3 Bathroom
1338 sqft
Macdonald Realty Westmar
606 1288 Marinaside Crescent
Vancouver, British Columbia
Location!Location!Best waterfront location!The sought-after Crestmark I-the only building w/split-level huge private terraces in Yaletown overlooking 180 degree unobstructed views of marina/False Creek/city.Totally custom-built upgrading modern interiors by award-winning designer Robert Baily including throughout imported stone tiles,wine fridge,automated roller blinds,custom millwork,A/C & heating,Italian Modulnova cabinets & pantry, Sub-Zero,Miele,Wolf & Gagganeau appliances,Manutti outdoor furniture & Viking BBQ. Amenties: pool,sauna,steam,jacuzzi,gym,24hr concierge. NO vehicle traffic along southern oceanside walkway. Steps away from David Lam Park,Science World,skytrain,Granville Island,shopping&dinning. It's more than a home but a life style! Parking P1-43 & P2-203. (id:53893)
1 Bedroom
2 Bathroom
1114 sqft
Nu Stream Realty Inc.

