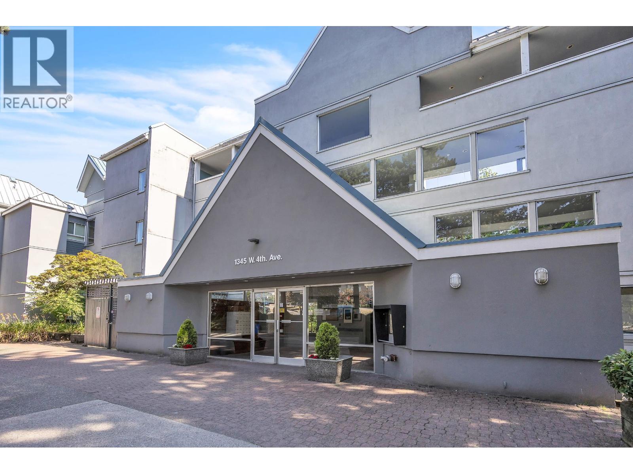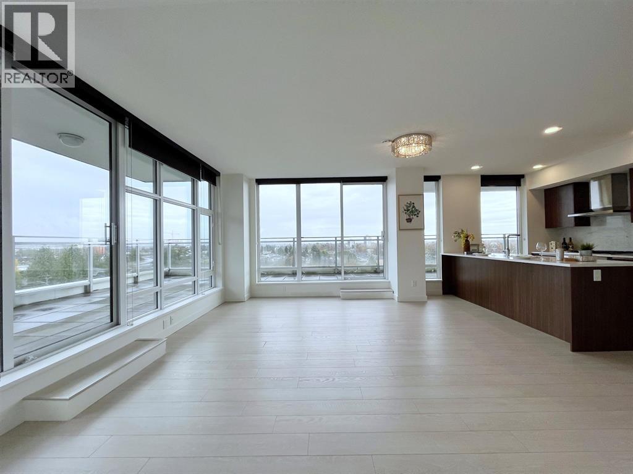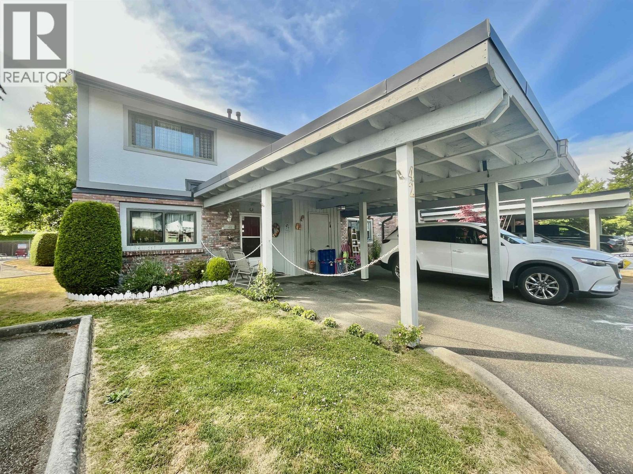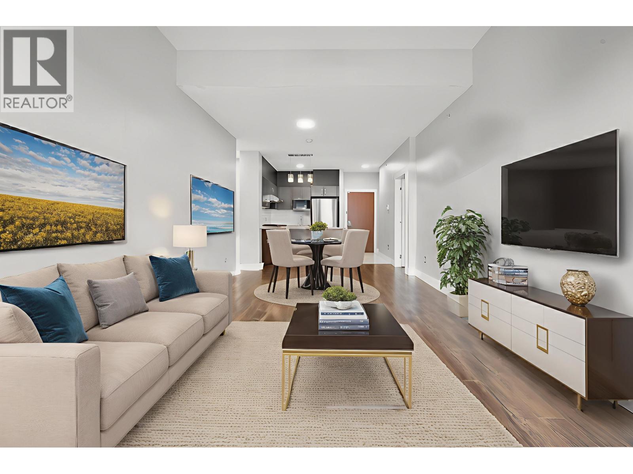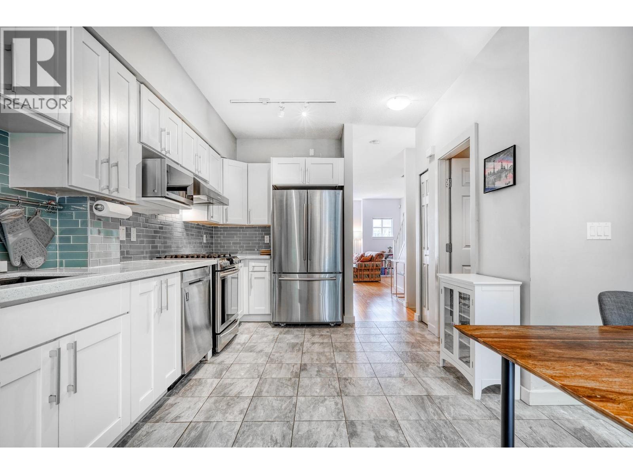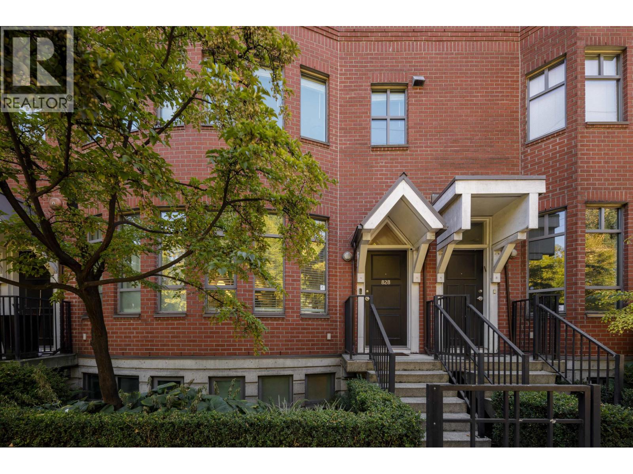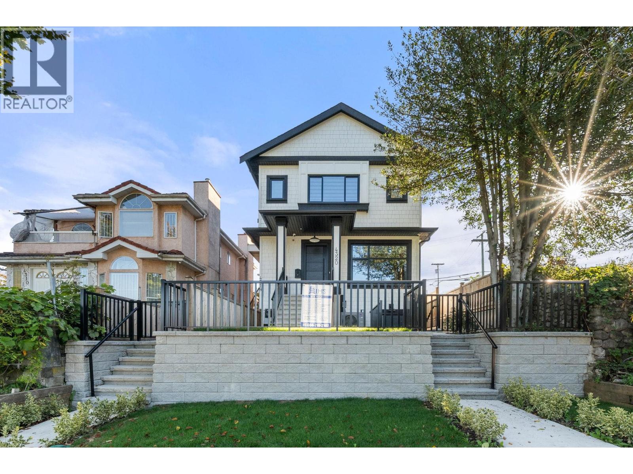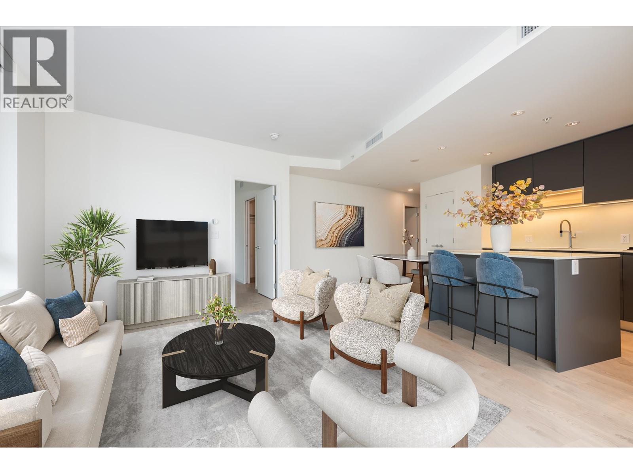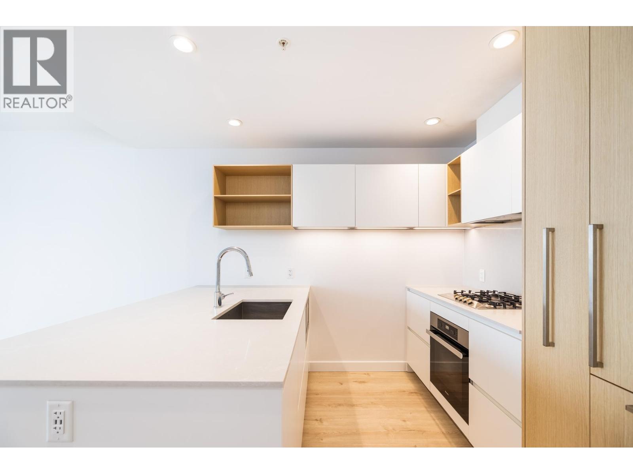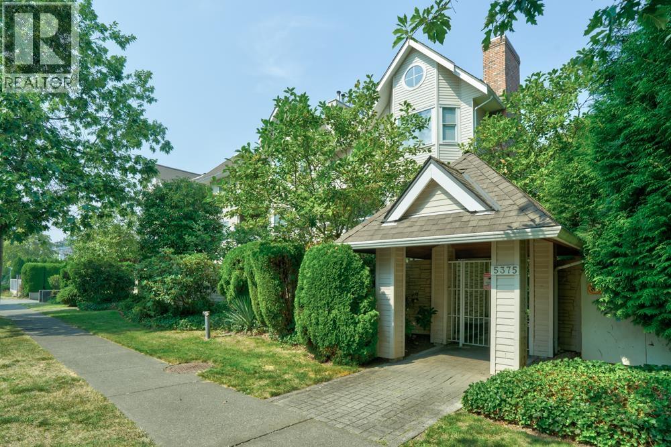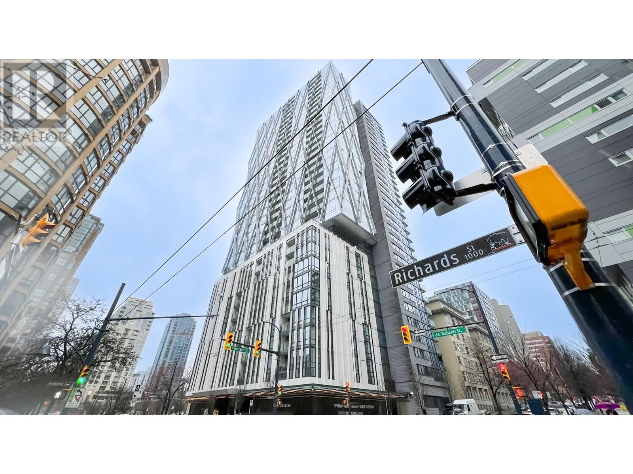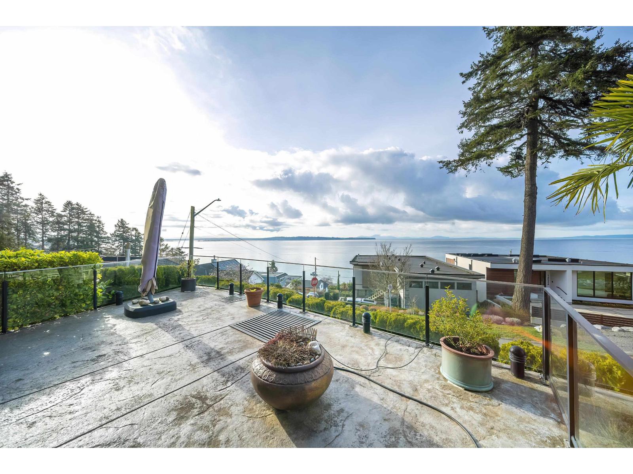- Home
- All Listings Property Listings
- Open House
- About
- Blog
- Home Estimation
- Contact
28 1345 W 4th Avenue
Vancouver, British Columbia
Beautifully maintained 2-bedroom, 2-bath townhouse offering nearly 1,000 sq. ft. of comfortable living. Quietly set at the back of the building, this private NE-facing end unit is surrounded by greenery and filled with a calm, natural light. Many updates over the years and recently as well, including tasteful finishes and thoughtful improvements throughout. Just steps to the Seawall, Granville Island, shops, cafés, and transit. Roof and full rainscreen renewals are fully paid for peace of mind. Includes 1 parking and 1 storage locker. Unbeatable value for a concrete townhouse in one of Vancouver´s most desirable neighborhoods! OH Sun Nov 23rd from 2 to 4 (id:53893)
2 Bedroom
2 Bathroom
962 sqft
Heller Murch Realty
1008 3300 Ketcheson Road
Richmond, British Columbia
Indulge in the ultimate luxury at Concord Gardens with stunning 2b2b+Den, designed to blend comfort & style. This bright, NE-facing unit boasts fantastic layout, maximize space & tons of natural sunlight. Step onto the expansive balcony, perfect for relaxation or entertaining guests while soaking in beautiful views. Step from premier shopping, diverse dining options, & everyday essentials. Public transit & Capstan Skytrain Station make commuting effortless, placing the best of the city within reach. Inside, the unit is meticulously maintained, featuring a highly functional floor plan with central heating & cooling, providing year-round comfort. world-class amenities at Diamond Club: an indoor pool, sauna, steam room, hot tub etc. Open house: 2:00-4:00 pm on Saturday, Nov. 22nd. (id:53893)
2 Bedroom
2 Bathroom
939 sqft
Laboutique Realty
42 11551 Kingfisher Drive
Richmond, British Columbia
Rarely available end unit (with a side entrance gate to the back yard) in the inner part (away from the main road) of West Chelsea, a family orientated complex located in the prestigious Westwind area of West Richmond. Meticulously cared for by long term owners. Backing on to greenspace with a view of the swimming pool. This home offers a spacious floor plan with entertainment sized living and dining rooms and a large kitchen with eating area. Master bedroom has 2 pce ensuite. Upgrades and features include new windows and patio door with UV coating, Maytag kitchen appliances, gas fire place, gas hook up for barbecue, very efficient hot water heat with newer boiler and lots of storage. Westwind Elementary & McMath Secondary school catchments. (id:53893)
3 Bedroom
3 Bathroom
1415 sqft
One Percent Realty Ltd.
412 9299 Tomicki Avenue
Richmond, British Columbia
One of the LOWEST price per sqft in the entire neighborhood, Top-floor 2-bedroom, 2-bath condo with TWO parking stalls, soaring 10.5 ft ceilings, and a bright, spacious layout with bedrooms on opposite sides for added privacy. Features include a primary suite with walk-in closet and 5-piece ensuite, modern LED lighting with fan/light combos, roller shades, and blackout blinds. Conveniently located steps to Walmart, banks, restaurants, and just minutes to Richmond´s top shopping and community centers-this rare find won´t last! Open house November 22 Sat 2-4 (id:53893)
2 Bedroom
2 Bathroom
955 sqft
Sutton Group - 1st West Realty
3264 Clermont Mews
Vancouver, British Columbia
Beautifully renovated 3 bedroom townhouse in Champlain Heights! This thoughtfully updated townhouse offers a functional layout. The modern kitchen boasts quartz countertops, stainless steel appliances and upgraded cabinetry, flowing seamlessly into a bright eating area with access to a south-facing balcony. Enjoy a cozy living room with large windows and gas fireplace, complemented by a formal dining area and powder room. Upstairs, you'll find three generously sized bedrooms, including a primary bedroom complete with a large closet and ensuite. Smart thermostats throughout, a recently updated roof (within the past year), and a tandem garage with space for two vehicles plus storage. Located just a 3-minute walk to Champlain Square, parks & James Cook Elementary. (id:53893)
3 Bedroom
3 Bathroom
1497 sqft
RE/MAX Sabre Realty Group
828 W 6th Avenue
Vancouver, British Columbia
Welcome to Boxwood Green, an exceptional boutique townhome in one of Vancouver´s most desirable West Side neighbourhoods. This beautifully maintained residence offers 3 bedrooms, 3 bathrooms, and 1,636 sqft of well-designed living space. The main floor features open-concept living, dining, and kitchen areas with a brand-new gourmet kitchen, high-end appliances, and access to a quiet south-facing courtyard patio. Upstairs are two spacious bedrooms, while the top floor is a private primary suite with walk-in shower, soaker tub, and balcony. The lower level includes a flexible family room and powder room, perfect for guests or an office. Side-by-side double gated garage, freshly painted, move-in ready, steps to dog park, Granville Island, whole foods and the future SkyTrain station. (id:53893)
3 Bedroom
3 Bathroom
1636 sqft
Royal Pacific Realty (Kingsway) Ltd.
4318 Nanaimo Street
Vancouver, British Columbia
Welcome to this brand-new duplex, expertly crafted to blend modern design with everyday comfort. The main floor showcases an open-concept layout with a sleek kitchen featuring elegant countertops, a spacious dining area, and a bright living room highlighted by expansive windows. Upstairs offers three generously sized bedrooms, including a luxurious primary suite complete with a private ensuite. The lower level includes a versatile recreation room with potential to be converted into a one-bedroom suite, ideal for rental income or multi-generational living. With high ceilings, contemporary finishes, and a sought-after location, this home presents exceptional value and endless possibilities. (id:53893)
4 Bedroom
4 Bathroom
1437 sqft
Sutton Group-West Coast Realty
931 6600 Minoru Boulevard
Richmond, British Columbia
Location, location, location! Welcome to RC at CF Richmond Centre! This brand new corner 2-bedroom + den unit with south-east-west city and park view .This home offers a luxurious living in the heart of Richmond. Featuring a 9' celling , and a luxury kitchen with Gaggenau appliances, Italian cabinetry, 1 EV parking stall, and access to 73,000 SF of private amenities, including tranquil Sky Gardens, entertainment suites, a children´s play area, fitness spaces, guest suites, and co-working areas. Steps from the new Minoru Aquatic Centre, Richmond General Hospital, and Minoru Park. Located at one of Canada´s premier shopping centres, enjoy unbeatable convenience to dining ,retail, and on-site skytrain access. Open house: 2:00-4:00 pm on Saturday Nov. 22nd & Sunday, Nov. 23rd. (id:53893)
2 Bedroom
2 Bathroom
927 sqft
Laboutique Realty
1505 6000 Mckay Avenue
Burnaby, British Columbia
Welcome to Station Square 5 by Anthem & Beedie! Showcasing the most desirable 1 bedroom floorplan, this home offers stunning city views with desirable NW exposure and the year-round comfort of heat pump air conditioning. Featuring an extra large kitchen fridge, 9´ ceilings, wide-plank laminate flooring, Miele appliances, quartz counters & elegant marble accents, this residence blends modern style with everyday function. Enjoy world-class amenities: 24-hr concierge, gym, yoga studio, sauna, rooftop BBQs, guest suite & more. Steps to Metrotown, Skytrain access, Crystal Mall, Central Park & endless dining and shopping options. 1 parking & 1 locker included. Open House Sat Nov 22 & Sun Nov 23 2:00 - 4:00pm (id:53893)
1 Bedroom
1 Bathroom
595 sqft
Sutton Group - 1st West Realty
307 5375 Victory Street
Burnaby, British Columbia
Welcome to THE COURTYARD, in a prime Burnaby location. This TOP FLOOR PENTHOUSE suite offers VAULTED CEILINGS, bright and functional 1 bed, 1 bath with enough room for a home office. The over sized primary bedroom can comfortably fit a king sized bed. Unit faces south east towards courtyard and away from busy street. The open living and dining area is surrounded by lots of windows, filling the home with natural light and flowing seamlessly onto a private balcony, ideal for morning coffee or evening relaxation. Conveniently situated within walking distance to Royal Oak SkyTrain Station, Metrotown´s shops and restaurants, and Bonsor Park and Community Centre. Perfect for first-time buyers, downsizers, or investors. (id:53893)
1 Bedroom
1 Bathroom
792 sqft
Oakwyn Realty Ltd.
2705 1111 Richards Street
Vancouver, British Columbia
Price Reduced! Stunning 3-bed, 3-bath luxury condo in Yaletowns prestigious 8X on the Park. Enjoy panoramic views of water, mountains, parks & city skyline from your private balcony. Steps from SkyTrain, Sea Wall, Granville Island & Robson. Features A/C, Miele & Sub-Zero appliances, Italian cabinetry, Nuheat flooring. First-class amenities: rooftop BBQ, social lounge, gym, 24/7 concierge. Includes 2 parking stalls & storage. A rare urban retreatdonf miss out! (id:53893)
3 Bedroom
3 Bathroom
1781 sqft
Pacific Evergreen Realty Ltd.
14533 Magdalen Avenue
White Rock, British Columbia
Ultra-Modern Oceanview Masterpiece in a Private White Rock Enclave.This nearly 3,500 sq. ft. architectural gem sits on a nearly 13,000 sq. ft. lot in one of White Rock's most serene and exclusive neighbourhoods. Crafted with superior German construction and European precision, the home features panoramic ocean views, an airy open-concept layout, and Euro-Line retractable doors for seamless indoor-outdoor living. Highlights: Chef's kitchen with Thermador appliances & granite island.Grand primary suite with spa ensuite & sweeping views.1,300 sq. ft. south-facing patio backing onto Duprez Ravine.Home theatre, wine room & custom bar. Heat pump with A/C, future elevator-ready.In catchment for Semiahmoo Secondary IB Prog. Open House Nov 30th (SUN) 2-4PM. (id:53893)
3 Bedroom
4 Bathroom
3442 sqft
Nu Stream Realty Inc.

