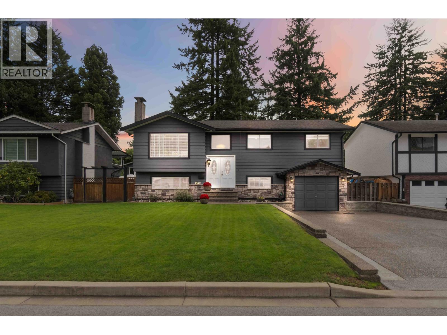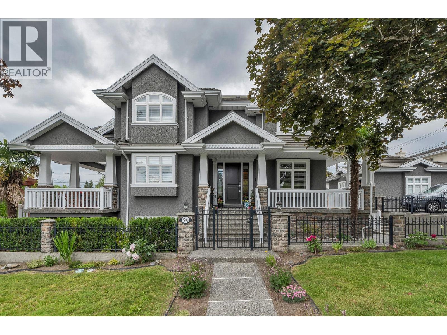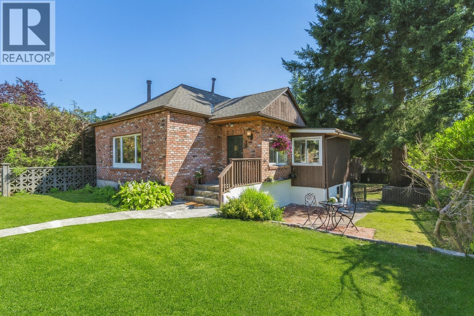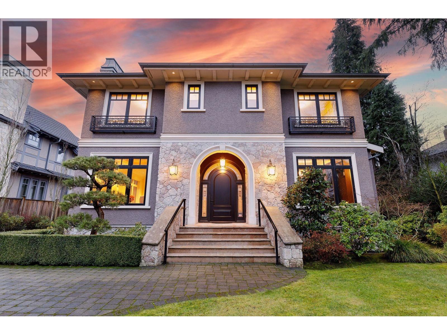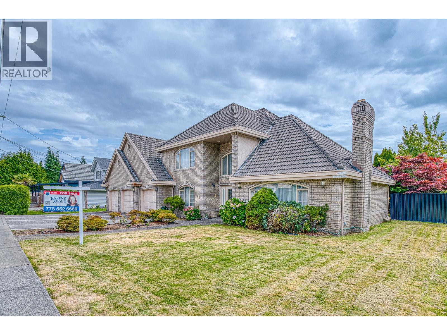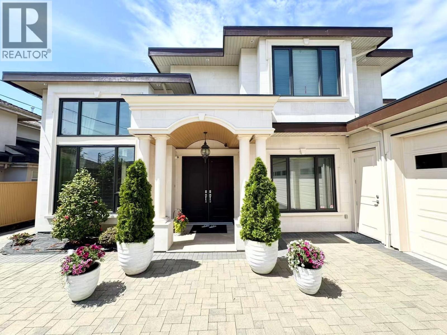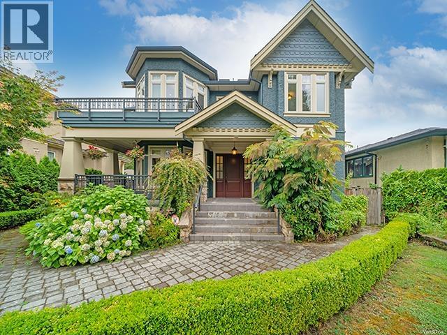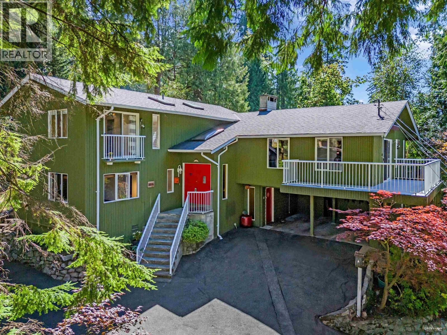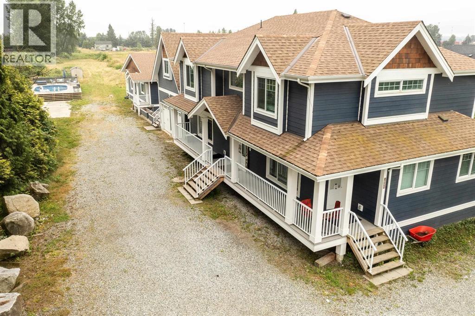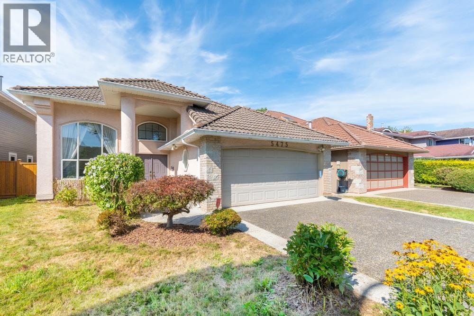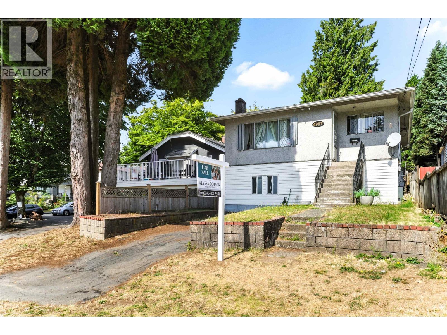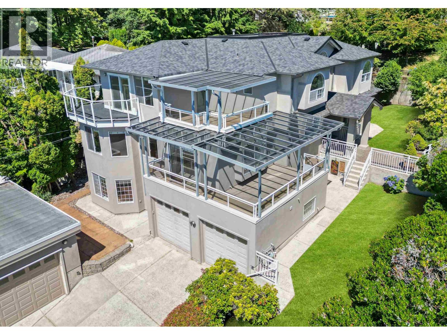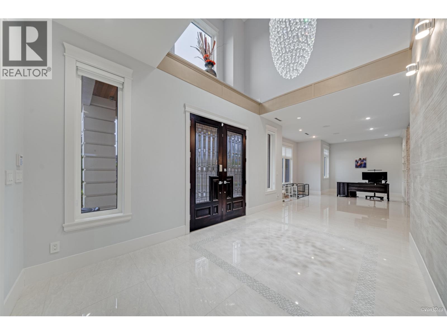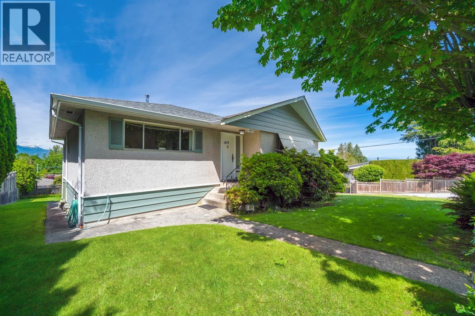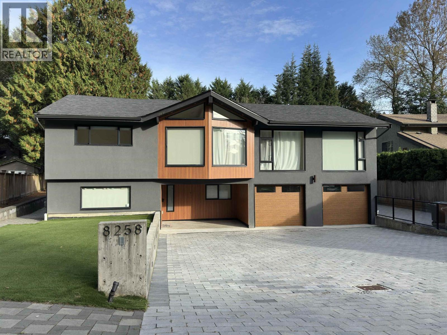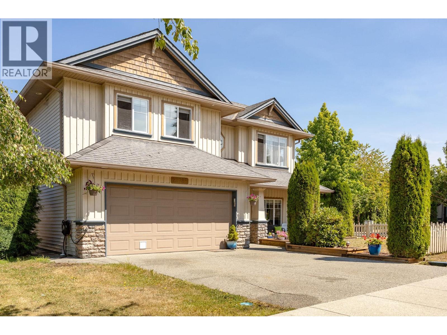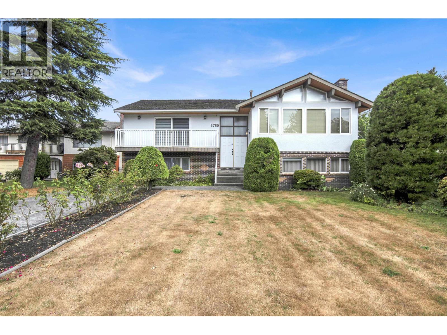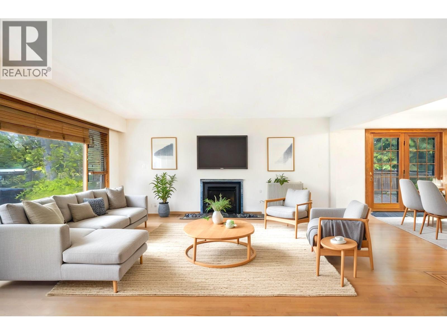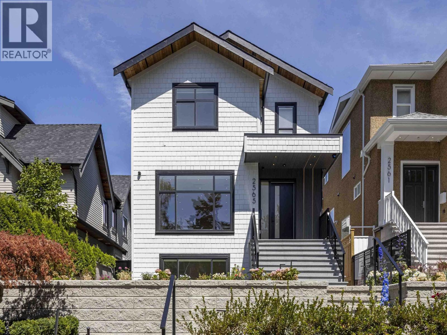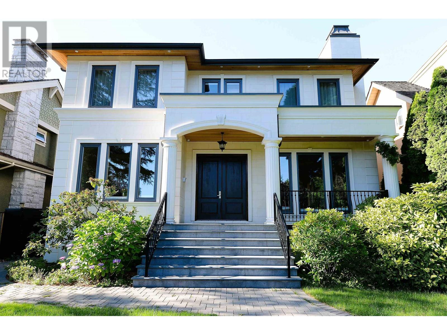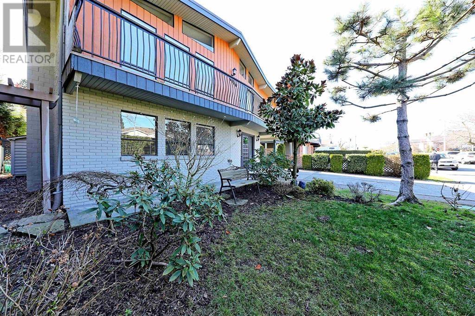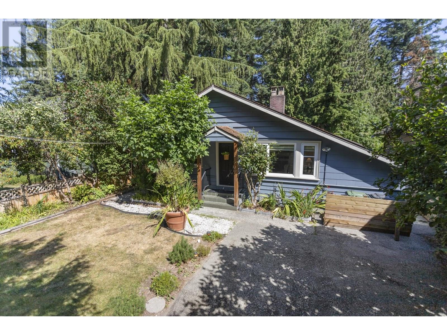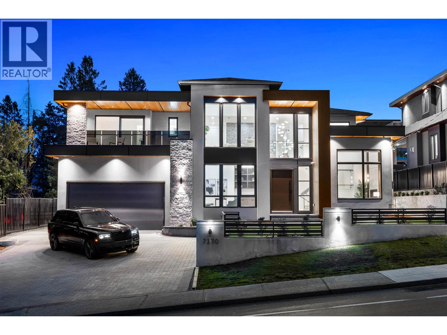- Home
- All Listings Property Listings
- Open House
- About
- Blog
- Home Estimation
- Contact
1088 Fraser Avenue
Port Coquitlam, British Columbia
A Perfect family home in Birchland Manor. This 2,088 square ft split-entry gem is nestled between Birchland & Cedar Elementary Schools, making school runs a breeze. Meticulously cared for, it boasts 3 bedrooms up & a 4th bedroom & rec room down, plus 3 bathrooms. The fully fenced flat backyard has a covered deck and a hot tub. The grass in front and back has been manicured to perfection, complete with sprinkler/irrigation system, and plenty of space to entertain. Inside, enjoy a spacious kitchen, new carpet throughout, 2 cozy fireplaces & a south-facing covered deck off the dining room for year-round BBQs. The primary bedroom has a handy 2-piece ensuite. A double-wide stamped concrete driveway enhances the amazing street appeal, providing ample room for RV or Boat Parking. Minnekada Middle & Terry Fox Secondary School Catchments. Don't miss this fantastic family home in an incredible neighbourhood! Book your private showing today. OPEN HOUSE SATURDAY OCTOBER11th FROM 1 - 3PM! (id:53893)
4 Bedroom
3 Bathroom
2088 sqft
RE/MAX All Points Realty
24476 Jenewein Drive
Maple Ridge, British Columbia
Best Priced Luxury Home in Maple Ridge. Brand New with Legal Suite! Discover unparalleled luxury and value in this stunning brand-new home!Designed with elegance and functionality in mind, this residence features a spacious open-concept layout with soaring ceilings and oversized windows. The gourmet kitchen is a chef´s dream, complete with high-end stainless steel appliances, quartz countertops, custom cabinetry, a large island, and an additional spice kitchen for added convenience. A fully finished two-bedroom legal suite offers a completely separate entrance, kitchen, and laundry-perfect as a mortgage helper or rental opportunity. With unbeatable pricing, this home is an incredible opportunity to own luxury at its finest. Don´t miss out-at this price it wont stay long! Open Sat 1pm -4pm (id:53893)
6 Bedroom
5 Bathroom
4057 sqft
Platinum House Realty Ltd.
Royal LePage Elite West
7205 Union Street
Burnaby, British Columbia
In a desired family oriented neighborhood, exquisite European built home offers close to 4000 sqft of living space on a corner lot in North Burnaby. Luxury 3 level home/Gourmet kitchen, S/S appliances, custom finishes, vaulted ceilings, crown molding, radiant heating, H/W floors & 6 beds/6 baths. Escape to your own private oasis in this large stunning outdoor yard with a water feature & pergola. Double car garage, EV charging system. Extra parking & lane access. Self contained 2 bed in-law suite/separate entrance. Close to major transportation routes, leading to Sperling Skytrain station. 7 minute bus ride to SFU & direct bus to Downtown. 10 min drive to Brentwood, close to major highways & provides easy access to shopping centres & entertainment options. Open HOUSE 2-4pm SATURDAY! (id:53893)
6 Bedroom
6 Bathroom
3902 sqft
Sutton Group-West Coast Realty
865 E 12th Street
North Vancouver, British Columbia
This charming Grand Boulevard 4 bedroom home offers 2-beds up and a 2-bed separate entry suite down on a prime 50´ x 147´ south-facing lot with lane access, perfectly situated in a peaceful cul-de-sac-like setting with mountain views. Lovingly maintained and tastefully updated by its long-term owner, the main floor of the home is move-in ready. Separate detached studio/office outbuilding (13'7 x 10') is insulated with power & ideal for home office, music studio, gym etc. Big double car carport with 2 separate storage rooms. Lovely veggie garden tucked away behind studio. Just a short walk to Brooksbank Elementary and Sutherland Secondary, this is a highly sought-after family-friendly location in one of North Vancouver´s most desirable neighbourhoods. OPEN HOUSE SAT Oct 11th 2-4PM! (id:53893)
4 Bedroom
2 Bathroom
2091 sqft
Real Broker
5826 Angus Drive
Vancouver, British Columbia
Most desirable South Granville, designed by noted architect Mimi,custom-built throughout, from beautiful hardwood & Marble floors,decorative molding carpentry walls, 11ft ceilings and Euroline windows, to the beautiful Japanese garden. Great layout, spacious floorplan.built-in bookcase office. Open living,dinning room,Marble stone fireplace. Luxury Kitchen has Piano Painted cabinet, Mielle appliances, Agate stone countertop and backsplash. Family room equipped with hand-painted ceiling and sliding door to outside deck. Second floor has 4 en-suited bedrooms. MasterBed has handpainted ceiling,sliding door to balcony. Bathroom features marble stone,double vanity, steam shower. Mediaroom,wine room and sauna completes the basement. Walk to shops, easy drive to downtown,Richmond. A Must See. (id:53893)
6 Bedroom
7 Bathroom
5342 sqft
Lehomes Realty Premier
5020 Blundell Road
Richmond, British Columbia
Very well maintained 4,146 sq.ft. executive home on a massive 9,616 sq.ft. rectangular lot in the highly sought-after Lackner neighbourhood of Richmond! Featuring an impressive vaulted ceiling in the living and dining rooms, a spacious family room can be easily converted into an additional bedroom, and a large home office. The huge master bedroom offers a private sitting area, and all other three bedrooms come with their own ensuite bathrooms. Triple car garage provides ample parking and storage. Walking distance to top schools - McKay Elementary and Burnett Secondary. Central location close to parks, shopping, and transit. Bonus: potential future townhouse zoning - a great home to live in, hold, or redevelop! Open House: Sun Oct 19, 2-4 PM. (id:53893)
5 Bedroom
5 Bathroom
4146 sqft
RE/MAX Crest Realty
8580 Bairdmore Crescent
Richmond, British Columbia
Offered for the first time by the original owner, this custom luxury home is located in Richmond´s prestigious Seafair neighborhood. Situated on a nearly 8,000 square ft lot with over 3,700 square ft of living space, it offers four spacious bedrooms-each with a walk-in closet-and a legal suite with a separate entrance. Inside, you´re welcomed by a grand foyer with a stunning chandelier, leading to an elegant formal dining room that reflects the home´s thoughtful design. Built with quality materials and fine craftsmanship, it features timeless finishes, full interior wall insulation for added quiet, an HRV system for clean air, and a steam shower in the master ensuite. A rare chance to own a one-of-a-kind home built with lasting quality. (id:53893)
5 Bedroom
6 Bathroom
3733 sqft
Nu Stream Realty Inc.
2135 W 37th Avenue
Vancouver, British Columbia
Located in the heart of Vancouver West is this Beautiful custom built home in prestigious Quilchena area! Fantastic rectangular lot of 8800+ square ft with nearly 5000 square ft of spacious living space. Premium quality appliances, extensive use of granite, spectacular gourmet kitchen with functional wok kitchen. All 6 bedrooms ensuited (4 on upper floor 2 in basement), total 7.5 bathrooms. Sun-drenched basement with fabulous home theatre, wet bar, wine cellar & steam shower. Hobby room with big windows. Air-conditioning, HRV, security system throughout property, large covered deck, 3 car garage. Steps to Kerrisdale Village, West Point Grey Secondary, public transit. Close to UBC, downtown and Richmond. OPEN HOUSE: 2-4pm Saturday October 11. (id:53893)
6 Bedroom
8 Bathroom
4927 sqft
Royal Pacific Realty (Kingsway) Ltd.
3845 Bayridge Avenue
West Vancouver, British Columbia
Private and lovely Bayridge residence offering 5 bedrooms, 3 bathrooms, and 3,000 sq. ft. of living space. Thoughtfully updated by the current owner, this home boasts a gourmet kitchen with granite countertops, stainless steel appliances, and a charming brick accent wall. Enjoy a cozy natural gas fireplace, premium sand-in-place solid oak hardwood floors, and abundant natural light from bright skylights. Perfect for entertaining, the property includes two expansive decks and generous outdoor living areas. Situated on a 13,504 sq. ft. lot, the home is surrounded by lush forest and exquisitely landscaped gardens. Ideally located in the sought-after West Bay catchment, just steps from McKechnie Park and minutes to beaches, shops, and amenities. Easy to show. West Bay Elementary Catchment! (id:53893)
5 Bedroom
3 Bathroom
2906 sqft
Panda Luxury Homes
18390 Old Dewdney Trunk Road
Pitt Meadows, British Columbia
RARE FIND! A Modern Farm House in Pitt Meadows on 2 ACRES! The design of this stunning "resort-like" home allows for a multitude of family living dynamics as well as affording income opportunities. There is a 2 bed/2 bath Suite, a 1 bed/1 bathroom Suite above the Double Bay garage, and a Nanny Suite attached to this Estate. This flat lot has many farming opportunities for ALR status and room to build anything of your dreams (a detached shop, dirt bike track?) Features include: Italian Tile floor with Woodgrain Finish throughout, custom lighting, entertainers kitchen with open concept dining/living room, built in speakers, A/C, Massive bedrooms, spa ensuites, soaker tubs, security systems and views of Mount Baker from the Pool outside! Tons of available parking for RV´s and Boats. Come see! (id:53893)
8 Bedroom
6 Bathroom
4189 sqft
RE/MAX City Realty
5475 Lackner Crescent
Richmond, British Columbia
Beautiful well maintained & Custom Quality built SOUTH facing home in Richmond Lackner area! Very quiet street No wires and poles, The 2560 sf space offers 5 beds & 4 full baths. Main floor offers dramatic 16´ high ceiling living room . Formal dining .ONE Large bedroom with FULL bath main floor is good for elderly people! Radiant heat, A/C , Tile- Concrete roof, bright kitchen & family room,Upstairs Master bedroom has walk-in closet and a SPA with skylight.. The other 3 BIG for queen bed ! Private Backyard . 2 car garage. TOP ranked school : Jessie Wowk , Richmond Christian School, Steveston-London Secondary . Central location, close to Richmond Center & Blundell Mall, Vancouver.Everything you need is within minutes . Ready to move in! Must SEE ! (id:53893)
5 Bedroom
4 Bathroom
2560 sqft
RE/MAX City Realty
4987 Hoy Street
Vancouver, British Columbia
Prime Collingwood Investment! Steps to Joyce-Collingwood SkyTrain, this 2-level home offers 3 bedrooms up with a modern kitchen and bright living space, plus a 4-bedroom suite down for strong rental income. Features hardwood floors, fireplace, fenced backyard, covered sundeck, and plenty of street parking. Close to schools, shopping, restaurants, and with easy access to Boundary Road. Zoned for potential future duplex development-an incredible opportunity in one of Vancouver´s most connected neighbourhoods! (id:53893)
7 Bedroom
3 Bathroom
1935 sqft
Sutton Group-West Coast Realty (Langley)
8419 Mcgregor Avenue
Burnaby, British Columbia
MUST SEE! Spacious South Slope home with a 180-degree view stretching to Mount Baker. Set on a corner lot, this home features a luscious garden designed by award-winning landscape architect Paul Sangha, offering privacy and tranquility.. Inside, a bright open layout is enhanced by elegant, curved walls that create a zen flow. The main level features expansive living areas and a contemporary kitchen. An 18-ft-tall lobby that fills the home with light. Three large patios offer stunning views. Includes 4 covered parking spots. Basement has full kitchen, 2 bedrooms, den, and separate ground-level entrance. Open House: October 4, 2-4PM. (id:53893)
8 Bedroom
5 Bathroom
4733 sqft
Macdonald Realty
656 Blue Mountain Street
Coquitlam, British Columbia
Welcome to 656 Blue Mountain Street, Coquitlam! This stunning 7-bedroom, 8-bathroom custom luxury home in West Coquitlam, next to the Vancouver Golf Club, offers over 7,330 sq. ft. of living space on an 8,900+ sq. ft. lot. Features include a gourmet kitchen with SubZero, Wolf, and Bosch appliances, a wok kitchen, a grand piano nook, and a chilled wine chamber. Upstairs has 4 ensuited bedrooms, including two master suites with steam showers. The lower level boasts a home theatre, yoga/gym room, sauna, wet bar, and a legal 2-bedroom suite. Complete with radiant heating, A/C, HRV, a triple car garage, and golf course views, this is luxury at its finest. (id:53893)
7 Bedroom
8 Bathroom
8146 sqft
Nationwide Realty Corp.
4971 Buxton Street
Burnaby, British Columbia
300k BELOW ASSESSED VALUE! Rare opportunity in Forest Glen! This well-maintained home sits on an expansive 8,728 square ft lot with a massive 94 ft frontage and an average 130 ft depth, narrowing to 40 ft at the rear. Featuring 3 bedrooms and 1 full bath up, plus a lower level with family room, wet bar, and half bath, the home is comfortable to live in or rent out while you plan your dream build. Located on a quiet, tree-lined street just minutes from Metrotown, Deer Lake, schools, and transit. Don't miss this unique lot in one of Burnaby´s most desirable neighbourhoods! (id:53893)
4 Bedroom
2 Bathroom
2621 sqft
RE/MAX Heights Realty
8258 Burnlake Drive
Burnaby, British Columbia
Prestigious Burnaby Government Road neighborhood! Extensively renovated 1970s home seamlessly blends mid-century charm with contemporary design, offering a spacious open floor plan. Stunning Renovations upgrades: Open-concept kitchen, double garage, new insulation, stucco rain screen, West Coast-style wood-grained aluminum siding, major structural, electrical, gas and heating improvements (city approved). Luxurious Spaces w 4 bdrms, 2.5 bathrooms, Master ensuite w modern dual-sink design, walk-in steam shower, 2 bathrooms w electric radiant floor heating, Tankless water heater, AC unit w new coolant replaced, Gourmet Kitchen W L 2-door French-style refrigerator & freezer, Jenn-Air steam oven, built-in gas range & convection oven, commercial-grade hood, more....Open House Sun Oct 12 2-4 PM (id:53893)
4 Bedroom
3 Bathroom
2793 sqft
Royal Pacific Realty (Kingsway) Ltd.
23785 116 Avenue
Maple Ridge, British Columbia
5 Bedrooms, 3 bathrooms, 3 gas fireplaces, double garage, front porch, back patio, covered balcony, RV parking & picket fence! WOWZA! This elegant home has been lovingly adored. Start by stepping into the grand foyer with 18-foot ceilings, main level features open concept living & dining room with gas fireplace, large windows - great space for entertaining. Kitchen has new fridge, gas stove, eating area & built-in workspace which opens into the family room - hardwood floors 2nd gas fireplace & access covered back deck for year-round use. Oversized primary with walk-in closet & elegant 4 piece en-suite. Two more bedrooms finish off this floor. Basement contains a den, laundry room plus 2-bedroom self contained suite with separate entrance. Call your agent today for a private viewing! (id:53893)
5 Bedroom
3 Bathroom
3447 sqft
Royal LePage West Real Estate Services
3760 Bargen Drive
Richmond, British Columbia
12479 square ft lot with 3237 SF house living area. This spacious home features 4 bedrooms, 3 baths and is fully fenced. Developers and investors alert - the current zoning allows up to 6 units of townhouses on this lot. Please confirm with City. Additional parking on the long driveway, large double detached garage. Centrally located near Knight Street Bridge, Hwy 91, shops, schools, airport, Oak Street Bridge. Open house Oct 11 from 1:30-3:30 (id:53893)
4 Bedroom
3 Bathroom
3237 sqft
Saba Realty Ltd.
1561 Merlynn Crescent
North Vancouver, British Columbia
This family home sits on a rare 10,640 SF southwest facing flat lot in the serene area of Westlynn. Enjoy privacy, serenity, and a vacation-like feel every day. The main floor offers 3 spacious bedrooms, an open living and dining area, and a large deck overlooking a park-like backyard. Downstairs, you´ll find a 4th bedroom, a workshop, and a huge family room, perfect for a home office or recreation. With a separate entrance, the lower level is ready for an easy suite conversion, ideal for extended family or extra income. Enjoy oak hardwood floors, custom wood windows, newer appliances, roof, bathrooms, and a long asphalt driveway. Set on a quiet road, with a greenbelt across the street, steps from parks, trails, Lynn Creek, and Eastview Elementary, with quick access to Lynn Valley Mall, Mountain Hwy, and HWY 1. (id:53893)
4 Bedroom
2 Bathroom
2453 sqft
Oakwyn Realty Ltd.
2565 W 2nd Avenue
Vancouver, British Columbia
The wait is over don't miss this elegant home, thoughtfully crafted by a highly regarded builder known throughout the West Side community for exceptional workmanship. This beautifully designed residence features an open-concept main floor with stunning Taj Mahal granite countertops, showcasing the premium materials used throughout the home . Upstairs, you'll find three spacious bedrooms, each with its own ensuite bathroom . The primary suite boasts breathtaking million-dollar views of the ocean and mountains. The basement includes a theatre room for family entertainment and a fully legal one-bedroom suite-ideal for rental income or extended family . Priced among the lowest in the neighborhood, this home won't last long. First open house Oct 11&12th.Sat,Sun 2-4 (id:53893)
4 Bedroom
5 Bathroom
2727 sqft
Srs Westside Realty
4039 W 38th Avenue
Vancouver, British Columbia
Asking price: $1232/sf Negotiable ! ! ! ATTRACTIVE ! ! ! Lot size: 6900sf = 50' frontage * 138' depth Total Floor Area: 4830sf 5 beds+ 5 full bath + 2 half bath Main floor: 10' ceiling height Upper & Basement: 9' ceiling Bar, Gym, Sauna, Steam shower, Jacuzzi Control 4 + SmartHome 10-15 mins walking distance to St. George's / Crofton House private school 5 mins drive to UBC / Lord Byng Secondary School (id:53893)
5 Bedroom
7 Bathroom
4830 sqft
Royal Pacific Realty Corp.
4080 Regent Street
Richmond, British Columbia
This spacious and beautifully kept 2-level home offers 7 bedrooms and 4 full bathrooms on a large south-facing lot with a sunny backyard. The upper level features 4 bedrooms and 3 full bathrooms, including a south-facing ensuite master bedroom, along with a bright living room and a full kitchen. The main floor offers 3 additional bedrooms, 1 bathroom, a generous living room, and another full kitchen. Perfectly designed for flexibility, this home can easily be separated into two self-contained suites-each with its own kitchen-ideal for multi-generational living, homestay, or rental income. Updates include a newer furnace (2018) and fresh exterior paint (2021). Located just steps from McMath Secondary and close to shopping centres, public transit, community centre. (id:53893)
7 Bedroom
4 Bathroom
3450 sqft
Laboutique Realty
1232 W 21st Street
North Vancouver, British Columbia
Nestled in the coveted Pemberton Heights neighborhood, this charming family home sits on an impressive 8800 square ft lot, priced well below assessed land value. Directly across the street from IB-designated Capilano Elementary School, walking distance to The Corner Stone Bistro, this is the ultimate family-friendly location. The bright, cozy main level features 3 bedrooms, 2 bathrooms, and 2 gas fireplaces, has a functional floor plan that leads to a private and peaceful sundeck and yard. Below, find a separate entrance suite with its own kitchen-deal for extended family or rental income. Move in ready! New roof, flooring, lighting, paint and blinds. New home design plans and architectural drawings are available, along with a completed Geotechnical Review. Lots of potential on this lot. (id:53893)
4 Bedroom
3 Bathroom
2285 sqft
Babych Group Realty Vancouver Ltd.
7370 Burris Street
Burnaby, British Columbia
Welcome to your exclusive Buckingham Heights Residence! Exceptionally comfortable elegant modern home located just minutes to top-rated schools, including Buckingham Elementary, Burnaby Central, BCIT & SFU. Crafted w/meticulous attention to detail, this home is grand & designed for stunning luxurious living. Impressive 6,100 sf home features 8 BEDS + 8 BATHS. The main floor w/high ceilings and open space includes living, dining, kitchen, office, and bedroom for generational living. Upstairs features spacious loft area plus 4 beds. Below offers large recreation area, 1 bed unfinished area + 2 bed rental. Plus you get a bonus 450 sf accessory building that offers flexible space for leisure or work & your own private putting green. Come discover one of Burnaby's finest! OPEN SAT OCT 11 @ 2-4 (id:53893)
8 Bedroom
8 Bathroom
6549 sqft
Angell

