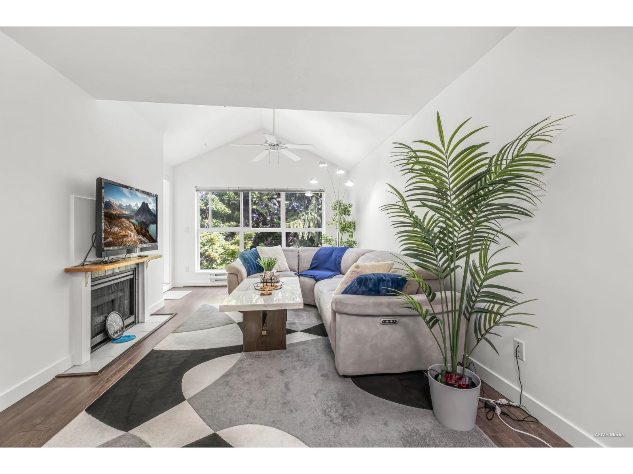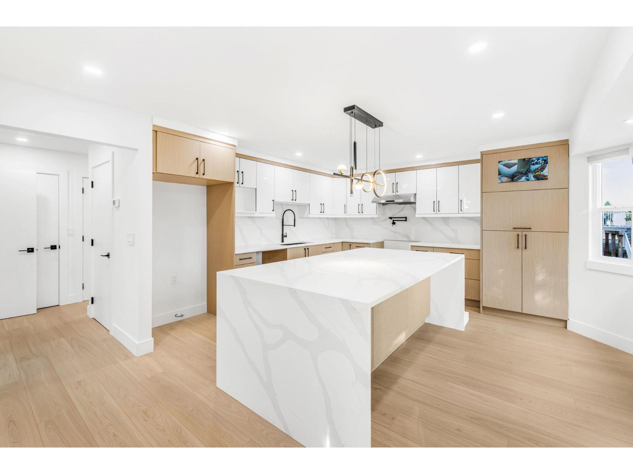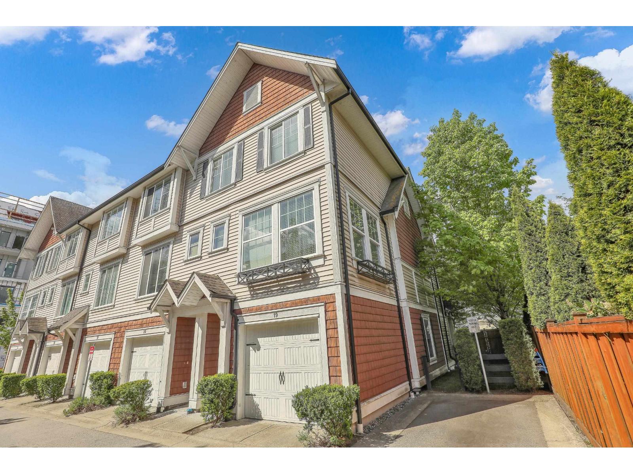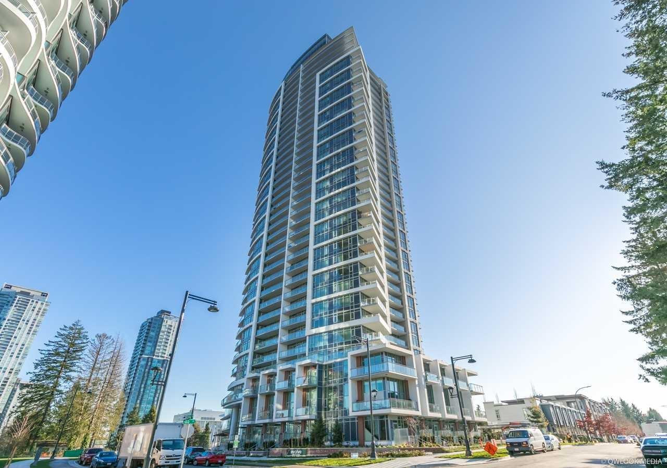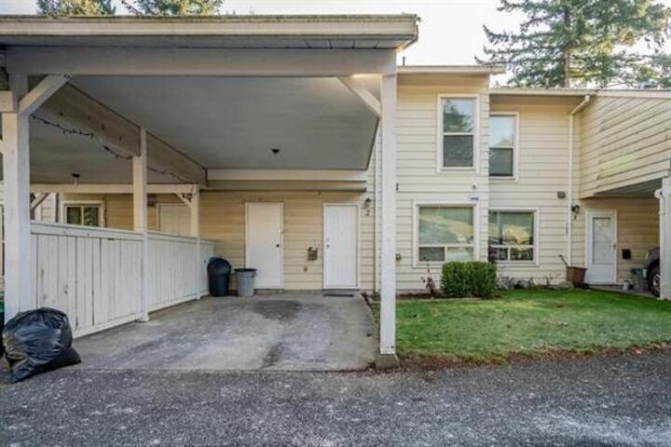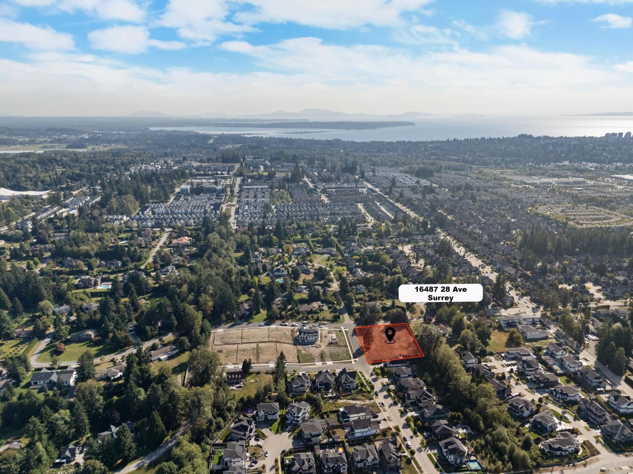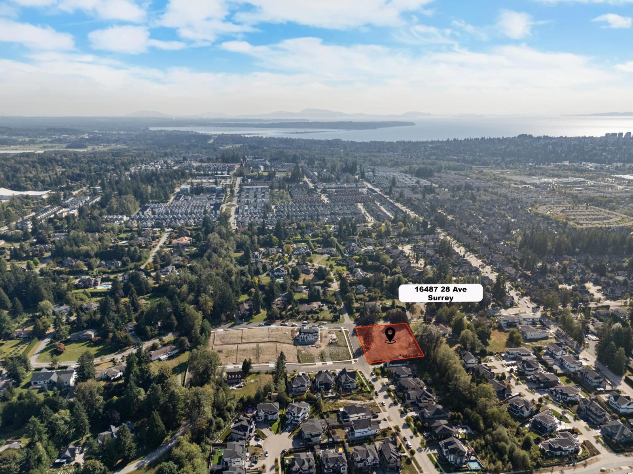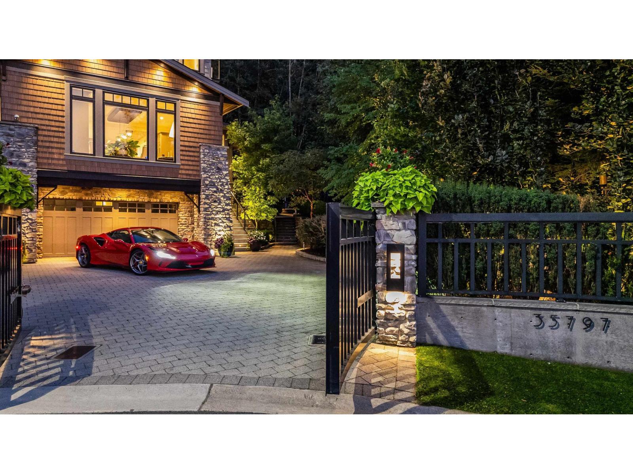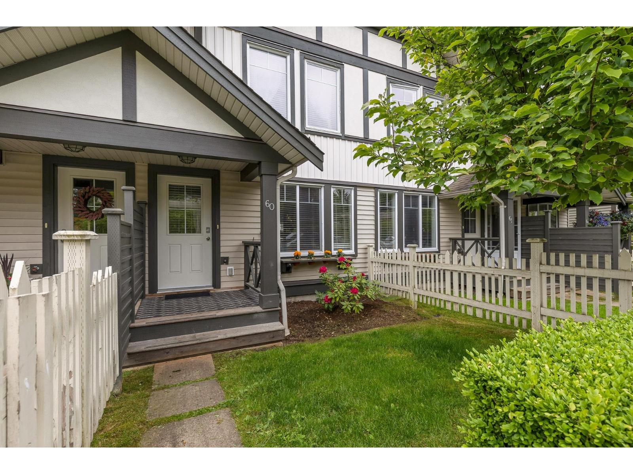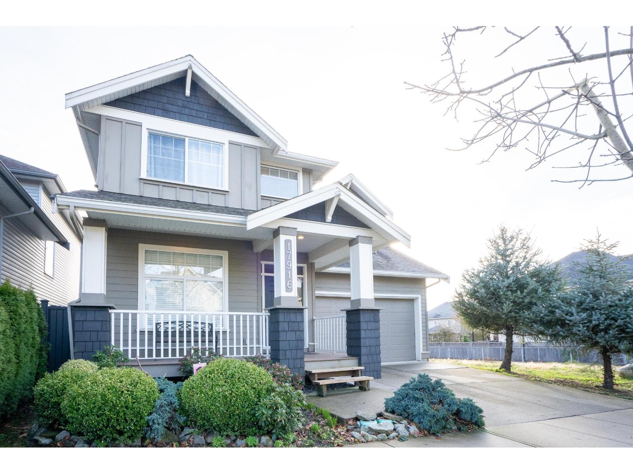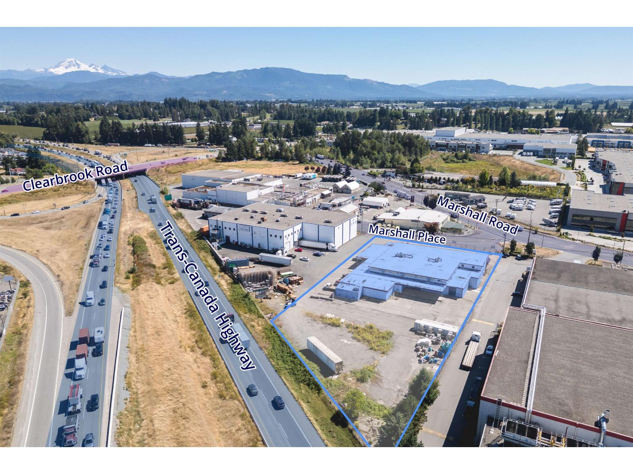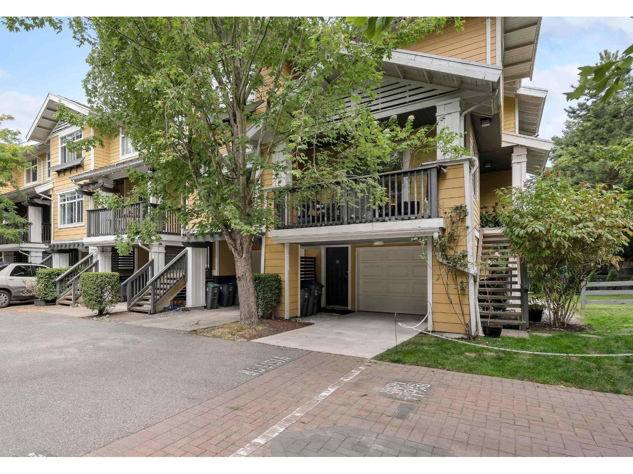- Home
- All Listings Property Listings
- Open House
- About
- Blog
- Home Estimation
- Contact
321 9688 148 Street
Surrey, British Columbia
Welcome to Hartford Woods! This rare loft-style 2-storey top-floor corner home offers over 1,860 sqft of living space, two entrances (from the 3rd & 4th floors), and three private balconies. The main level features 2 bedrooms and open living, while the loft upstairs offers a 2nd living area with flexible bedroom/office option plus patio access. Comes with side-by-side parking stalls, 2 storage lockers, and access to 25 visitor parking stalls. Building updates include a new fence and envelope, and amenities feature an outdoor pool, hot tub, sauna, gym, guest suite, and more, all steps to Guildford Mall, schools, Green Timbers Park, and the future Green Timbers SkyTrain station. Don't miss the opportunity to view this exceptional home in person! Open House: Saturday 2:00PM - 4:00PM. (id:53893)
3 Bedroom
3 Bathroom
1866 sqft
Real Broker
14278 Hyland Road
Surrey, British Columbia
Welcome to This fully Professionally renovated 3 STORY home on 7,100 sqft lot IN Surrey, This house boasts with 6 bedrooms and 5 full baths with 2 Mortgage helpers and option to add More Rental Suites. ( Check with city ) MAIN FLOOR FEATURES Elegant 2 color Kitchen with Huge Island and quartz Countertops. Spacious Living room, family Room, Bedroom and Full bath for your Family. UPSTAIRS 3 Bedroom, 2 full bath with white wardrobe Closets. DOWNSTAIRS there are 2 basements with separate Laundry. RENOVATIONS Includes new plumbing, flooring, doors, windows, Zebra Blinds, kitchens, appliances, new furnace, AC unit, on-demand hot water, closets, All Lighting Fixtures, New sidewalk, driveway, and EV charging and Much More. OPEN HOUSE 2:00Pm-4:00PM. (id:53893)
6 Bedroom
5 Bathroom
3026 sqft
Investa Prime Realty
19 8713 158 Street
Surrey, British Columbia
Move-in-ready, Corner unit, 3-bed, 3-bath. Includes a convenient powder room on the main living level & gorgeous accents & lighting throughout. Watch your children play in the fenced yard or entertain on the deck off the kitchen. Shaker-style maple wood cabinetry, granite & marble countertops, Whirlpool stainless steel appliances, & open concept kitchen/living with a handy kitchen island. Fleetwood Mews Complex has 23 distinct townhomes in the family-oriented community of Fleetwood--a maintenance fee of $372.90 monthly. (id:53893)
3 Bedroom
3 Bathroom
1326 sqft
2 Percent Westview Realty
407 13308 Central Avenue
Surrey, British Columbia
HOT PRICE! INVESTOR ALERT! Own this 1BR/1BATH SOUTH facing bright and functional unit at Evolve by WestStone Group for the PRICE OF A STUDIO! One of the best layouts with floor to ceiling windows, 8.5ft ceilings, sleek compact kitchen with S/S appliances, and quartz counters and an amazing unobstructed spacious private balcony. Enjoy luxury amenities such as large fully equipped exercise center, a 36th floor clubhouse & rooftop patio. 1 parking and 1 locker incl. Evolve is conveniently located minute's walk to Surrey Central Skytrain, transit, SFU campus, Surrey Centre Mall, Walmart, T&T and much more. Call now for more details. Strata fee including heating! It's VACANT now. Open House, 2-4pm, Sat, Sept 13th (id:53893)
1 Bedroom
1 Bathroom
424 sqft
Lehomes Realty Premier
2 3075 Trethewey Street
Abbotsford, British Columbia
Family-friendly complex within walking distance to schools of all levels, the MRC Recreation Centre, Rotary Stadium, transit, churches, and shopping. This home offers three bedrooms, two bathrooms, and ample storage space, making it an ideal place to live and grow. Recent updates include newer hot water tank, laminate flooring, carpets, baseboards, blinds, bathtub, tiles, toilets, appliances, and fresh paint. Features one of the largest backyards in the community! Don't miss this opportunity-act fast! (id:53893)
3 Bedroom
2 Bathroom
1224 sqft
Woodhouse Realty
Lt.4 16487 28 Avenue
Surrey, British Columbia
Discover a unique new development featuring a rare set of four generously sized lots, each exceeding 10,000 square feet, with 8,000 square feet available for construction November 2025. Here, homeowners are invited to craft their ultimate haven, tailored precisely to their desires. Whether you seek serene seclusion or a vibrant neighborhood ambiance, to every lifestyle aspiration. Surrounded by breathtaking natural vistas and complemented by opulent residences and amenities, this is where your aspirations come to life. Immerse yourself in the epitome of luxury living, where every moment feels like a cherished dream realized. Seize this unparalleled opportunity to join an exceptional community. (id:53893)
Sutton Group-Alliance R.e.s.
Sutton Group-West Coast Realty
Lt.2 16487 28 Avenue
Surrey, British Columbia
Discover a unique new development featuring a rare set of four generously sized lots, each exceeding 10,000 square feet, with 8,000 square feet available for construction November 2025. Here, homeowners are invited to craft their ultimate haven, tailored precisely to their desires. Whether you seek serene seclusion or a vibrant neighborhood ambiance, to every lifestyle aspiration. Surrounded by breathtaking natural vistas and complemented by opulent residences and amenities, this is where your aspirations come to life. Immerse yourself in the epitome of luxury living, where every moment feels like a cherished dream realized. Seize this unparalleled opportunity to join an exceptional community. (id:53893)
Sutton Group-Alliance R.e.s.
Sutton Group-West Coast Realty
35797 Ledgeview Drive
Abbotsford, British Columbia
Designed by the renowned SuCasa Designs, crafted by a master builder as their personal residence, ensuring that every inch reflects impeccable taste and superior craftsmanship. With high-end finishes and custom touches throughout, this home redefines luxury living. Situated on a private lot, the property offers tranquility while being just minutes from city conveniences. Perfect for entertaining, this home is an entertainer's dream, featuring a stunning outdoor pool area that flows effortlessly into the spacious interiors. Inside, the open-concept design maximizes space and light, showcasing expansive living areas, a state-of-the-art kitchen with top-tier appliances, and thoughtful details that reflect SuCasa's signature style. From premium materials like marble countertops to builder-grade upgrades, no detail has been overlooked. This home offers a unique blend of luxury, comfort, and style-perfect for family living or hosting unforgettable gatherings. (id:53893)
5 Bedroom
4 Bathroom
3799 sqft
Royal LePage Little Oak Realty
60 4401 Blauson Boulevard
Abbotsford, British Columbia
Welcome to The Sage at Auguston-an inviting 3-bed, 2-bath townhouse in one of East Abbotsford's most desirable communities. This bright, open-concept home offers an updated kitchen with stainless steel appliances, spacious living and dining areas, and large windows that bring in plenty of natural light. A tandem garage provides extra storage, and the patio is perfect for unwinding. Just steps from Auguston Traditional School, parks, and scenic trails, this is the ideal home for families seeking comfort, convenience, and community. (id:53893)
3 Bedroom
2 Bathroom
1293 sqft
Stonehaus Realty Corp.
17916 71 Avenue
Surrey, British Columbia
Gorgeous Provinceton home on a beautifully landscaped lot with new fencing (2024) and a beautiful cherry tree in the private, south-facing backyard. Relax on the charming covered front porch in this welcoming family neighborhood. The main floor features a bright open-concept layout with a gourmet kitchen, granite countertops, large island & new stainless steel appliances (fridge, dishwasher, hood fan 2024). Cozy living area with gas fireplace and large windows. Upstairs offers 3 spacious bedrooms, including a luxurious primary suite with vaulted ceilings, a spa-like 5-piece ensuite & walk-in closet. Fully finished basement with rec room, full bath & walkout to backyard. Walk to parks, schools, shopping, golf & more! (id:53893)
4 Bedroom
4 Bathroom
3191 sqft
Sutton Group - 1st West Realty
31825 Marshall Place
Abbotsford, British Columbia
A rarely available highway adjacent industrial property in West Abbotsford available for lease, improved with approximately 28,000 SF of warehouse & covered storage/staging area, and additional yard area. The subject property is ideally situated with high-visibility exposure along Highway 1 and minutes away from Abbotsford International Airport. The leasable area includes office space, a lunch room, workshop, floor drains, and perimeter fencing. (id:53893)
Colliers
Macdonald Realty (Delta)
18 15233 34th Avenue
Surrey, British Columbia
Perfect family home in the sought-after Sundance community! This bright 3 bed, 2 bath 1,549 sq. ft. end unit lives like a detached home with a private front porch, balcony, and an extra-large fenced yard-ideal for kids, pets, and outdoor play. Enjoy a functional layout with open main floor living, bedrooms upstairs, and a spacious ground floor rec room with yard access and plumbing rough-in for future bath or wet bar. Plenty of storage in good sized closets and garage. Walking distance to Rosemary Heights Elementary, parks, and close to transit, shopping, Hwy 99, and the Sundance clubhouse with gym and family-friendly amenities. A warm, welcoming place to grow and thrive! (id:53893)
3 Bedroom
2 Bathroom
1549 sqft
Saba Realty Ltd.

