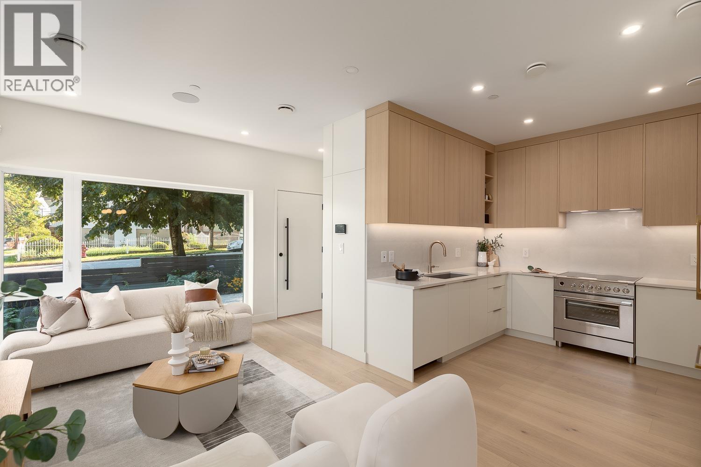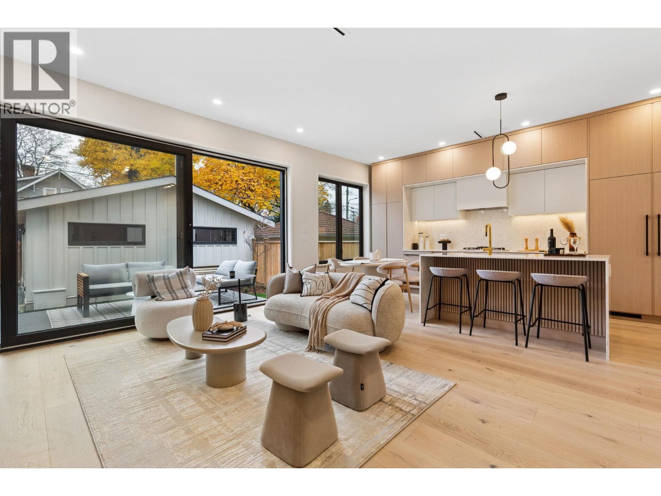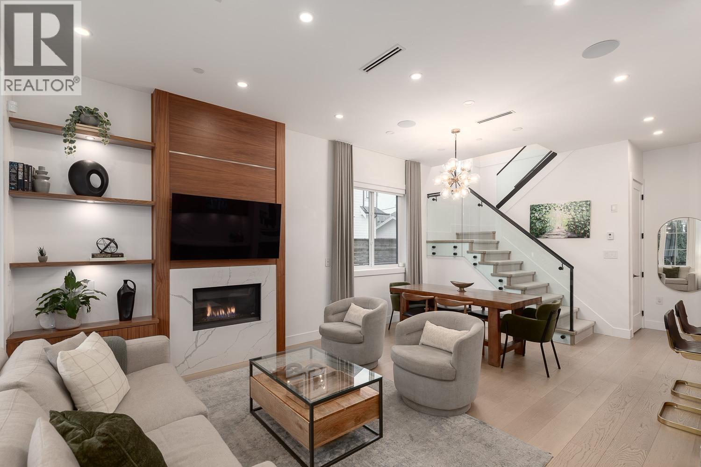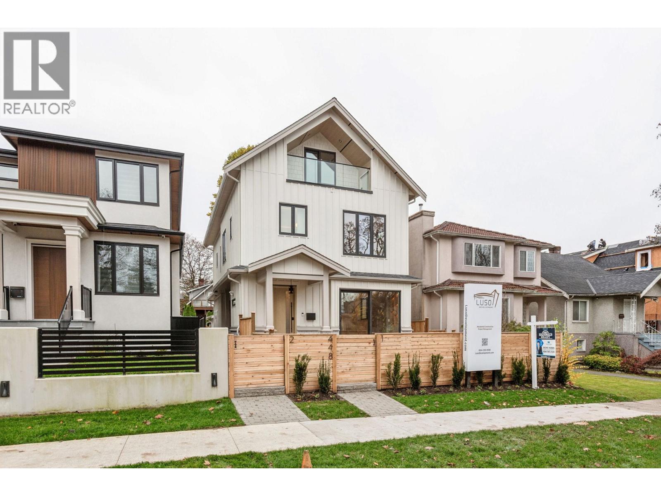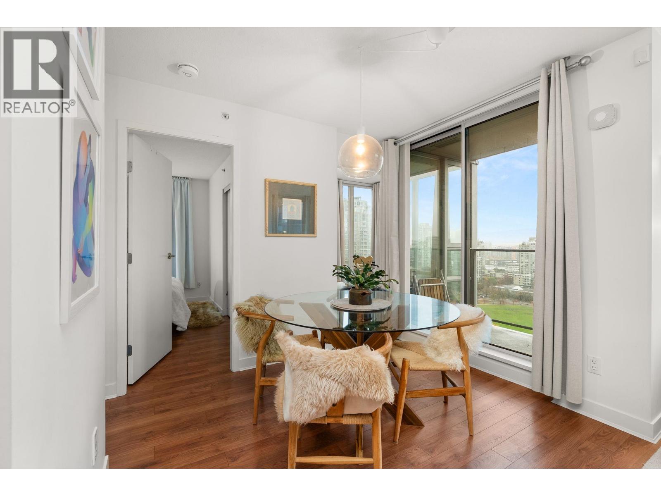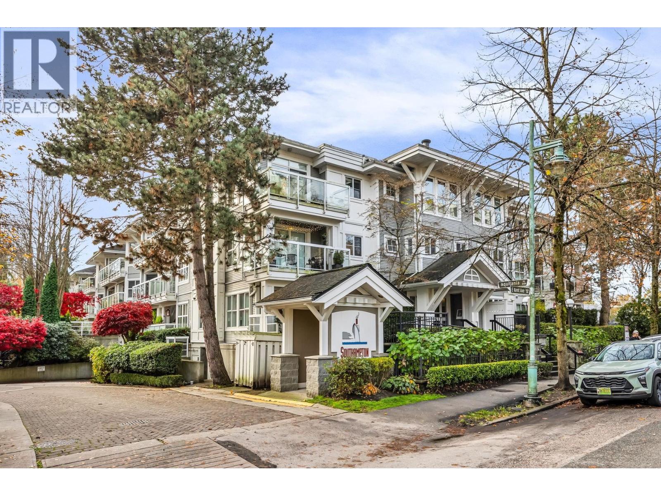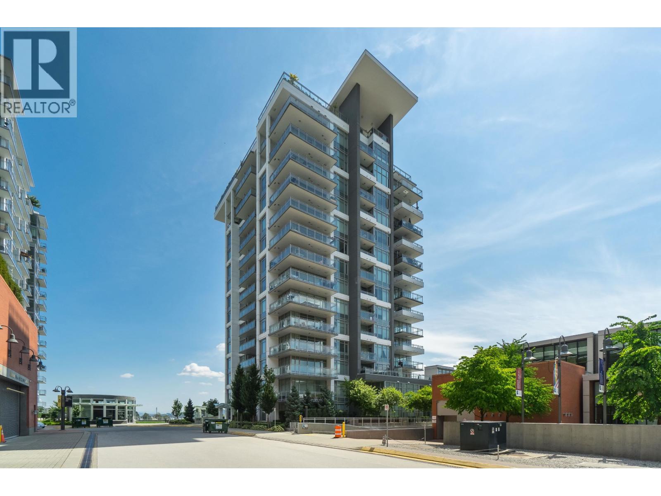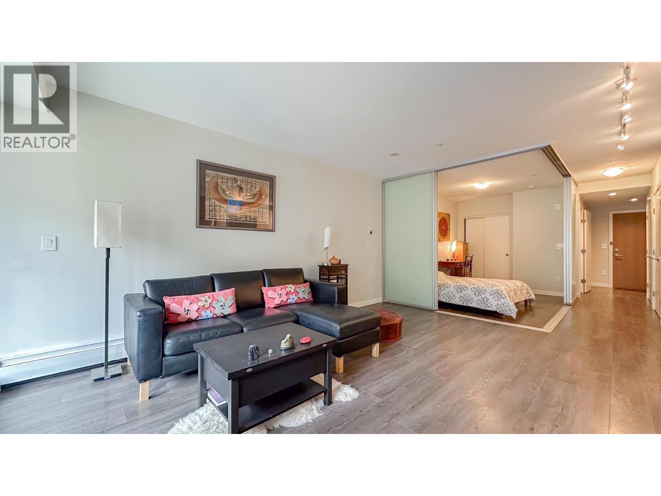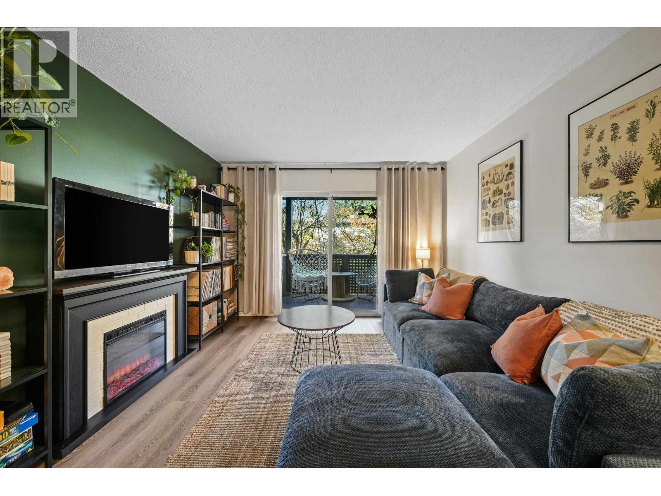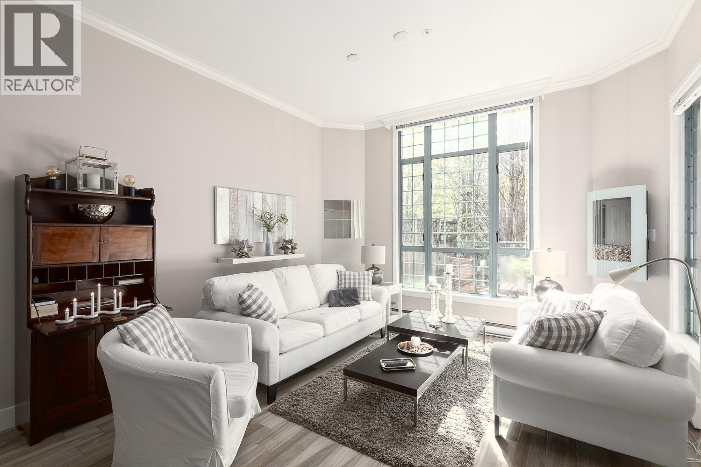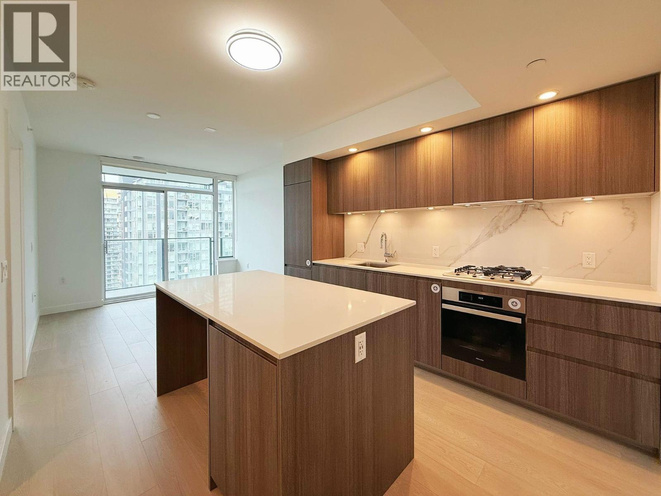- Home
- All Listings Property Listings
- Open House
- About
- Blog
- Home Estimation
- Contact
5405 Wales Street
Vancouver, British Columbia
Welcome to Wales Park by VanMosa Properties-an exclusive collection of boutique park side homes offering exceptional quality and craftsmanship, designed by Architrix & built by Glenmark Homes. This 3-bdrm 1/2 duplex sits directly across from Norquay Park & is thoughtfully designed with Caesarstone countertops, white oak custom cabinetry, Fisher & Paykel appliances & Brizo luxe gold fixtures. Additional highlights include air conditioning, automated lighting, in-ceiling speakers, sensor-activated cabinet lighting, soundproofing & crawlspace storage. With parkside & mountain views, stunning natural light, and a layout that balances elegance with everyday functionality, this is a rare opportunity to own in one of East Vancouver´s most connected and walkable neighbourhoods. (id:53893)
3 Bedroom
3 Bathroom
1515 sqft
RE/MAX Select Properties
2 448 W 20th Avenue
Vancouver, British Columbia
Top notched custom back 1/2 duplex in Cambie Village. Perfect combination of design&usage, features include LOTS of custom millwork, Euroline windows and door systems, designer lighting,built in Miele appliances, AC&HRV, RADIANT heating, Gas F/P. Highly curated layout- All bedroom comes with its own bathroom, master bedroom fits a king with 2 closets + a double sink vanity. Fully southern sun drenched patio with seemless transition from living to exterior. Come experience living in the most vibrant neighbourhood in the city! Open Nov 29th& 30th 1-3pm (id:53893)
3 Bedroom
4 Bathroom
1708 sqft
Macdonald Realty
959 E 13th Avenue
Vancouver, British Columbia
Welcome to this gorgeous front-half duplex in the heart of Mount Pleasant, one of the best family communities in the city. This rare four-bedroom, four-bath home spans three beautifully finished levels. The main floor impresses with 10ft ceilings, wide-plank oak floors, walnut millwork, roll-out kitchen shelving, a gas fireplace, and a chef-inspired Fisher & Paykel kitchen with quartz counters. Upstairs offers three generous bedrooms and two baths, while the top floor provides a private retreat with its own bedroom, bath, and year-round covered balcony. Thoughtful details include A/C, smart home features, Riobel fixtures, irrigation, and excellent storage throughout. Outside, 12ft cedar hedges create privacy around the yard, and the garage is equipped with an EV charger. OPEN HOUSE: Saturday Nov 29 @12-2 (id:53893)
4 Bedroom
4 Bathroom
1607 sqft
RE/MAX Select Properties
1 448 W 20th Avenue
Vancouver, British Columbia
Top notched custom 1/2 duplex in Cambie Village. Perfect combination of design&usage, features include LOTS of custom millwork, Euroline windows and door systems, designer lighting,built in Miele appliances, AC&HRV, RADIANT heating, Gas F/P. Highly curated layout- All bedroom comes with its own bathroom, master bedroom fits a king with 2 closets + a double sink vanity. Fully southern sun drenched patio with seemless transition from living to exterior. Come experience living in the most vibrant neighbourhood in the city! Nov 29th & 30th 1-3pm (id:53893)
3 Bedroom
4 Bathroom
1701 sqft
Macdonald Realty
2108 1438 Richards Street
Vancouver, British Columbia
Welcome to this spacious and beautifully laid out 1-bedroom l bathroom unit complete with a versatile den/ office in the heart of highly sought-after Yaletown. Just steps to the seawall, this bright residence features floor-to-ceiling windows, hardwood floors, and serene views of False Creek. The thoughtful layout offers generous living and dining spaces along with exceptional storage, including a rare full-size in-suite storage room. Located in a coveted, amenity-rich building, you'll enjoy the best of urban living with convenience, comfort, and style all at your doorstep. (id:53893)
1 Bedroom
1 Bathroom
705 sqft
Dexter Realty
1708 1055 Richards Street
Vancouver, British Columbia
Welcome to the DONOVAN by Cressey, one of Yaletown´s most sought-after boutique buildings. This bright 1 bed + den home on the 17th floor offers open city views, AIR-CONDITIONING, engineered hardwood floors and floor-to-ceiling windows. The signature Cressey KitchenTM features Miele appliances, granite counters and ample storage. A spacious den is ideal for a home office or in-suite storage. Enjoy excellent amenities including a gym, yoga room, sauna/steam and residents´ lounge. One parking and locker included. Steps to the SkyTrain, seawall, parks, shops and restaurants, this is a smart choice for first-time buyers or investors seeking quality and convenience. (id:53893)
1 Bedroom
1 Bathroom
576 sqft
Sutton Group Seafair Realty
213 3038 E Kent Avenue South
Vancouver, British Columbia
Welcome to this beautifully renovated 2 bed, 2 bath home with stunning Fraser River views. Every detail has been redone from top to bottom - kitchen, bathrooms, flooring, lighting, appliances, and paint - creating a bright, modern space that feels brand new. The open-concept layout features a spacious living and dining area that flows seamlessly to a covered balcony overlooking the river. The updated kitchen offers all new cabinetry and appliances, while the large primary bedroom includes a stylish ensuite. Enjoy peaceful riverside living just steps to River District´s shops, restaurants, cafés, parks, and amazing walking trails. A quiet, move-in-ready home in one of Vancouver´s best waterfront communities-perfect for those seeking modern living in a vibrant, connected neighborhood. (id:53893)
2 Bedroom
2 Bathroom
851 sqft
Stonehaus Realty Corp.
1206 200 Nelson's Crescent
New Westminster, British Columbia
Welcome to this bright and contemporary 1 bed, 1 bath home in the desirable Brewery District. Built in 2017, this concrete high-rise offers the perfect blend of style, comfort, and convenience. Enjoy an open-concept layout with floor-to-ceiling windows and a large private deck showcasing stunning city and mountain views - ideal for morning coffee or evening sunsets. You´ll love being steps from SkyTrain, Royal Columbian Hospital, Save-On-Foods, and a variety of local restaurants, and cafés. Residents have exclusive access to Club Central, a 2,000 sq. ft. recreation facility featuring a fitness center, lounge, yoga studio, and more. This is urban living at its finest - perfect for professionals, investors, or anyone seeking a vibrant community with everything at your doorstep. (id:53893)
1 Bedroom
1 Bathroom
539 sqft
Exp Realty
503 384 E 1st Avenue
Vancouver, British Columbia
Welcome to CANVAS by Omni! Well maintained 1 bed/bath unit features an open-concept living, functional & spacious layout, modern kitchen with full-sized stainless steel appliances including gas cooktop. Covered balcony overlooking south facing QUIET COURTYARD. Amenities include a fully equipped gym, party room, garden plot, workshop & bike room. Centrally located in vibrant Mount Pleasant neighbourhood, steps from restaurants, farmer's market, cafes, new Skytrain station-The Great Northern Way-Emily Carr University, Science World, future St. Paul Hospital. 1 parking stall & 1 locker included. (id:53893)
1 Bedroom
1 Bathroom
615 sqft
Selmak Realty Limited
148 200 Westhill Place
Port Moody, British Columbia
Experience peaceful living in a park-like setting! Fully renovated 1-bedroom home at Westhill Place, perfect for first-time buyers or investors. This quirky north-west facing unit surrounded by nature stays cool in summer and cozy in winter, offering year-round comfort and privacy. Enjoy a modern kitchen and bathroom, new flooring, fresh paint, and updated appliances. Well-maintained complex includes an indoor pool, gym, and recent upgrades to plumbing and windows. Just steps from Westhill Park, trails, daycare and sports fields. Minutes to SFU, Moody Centre Station, and Rocky Point. (id:53893)
1 Bedroom
1 Bathroom
627 sqft
Royal LePage Elite West
104 293 Smithe Street
Vancouver, British Columbia
Rarely available, immaculately kept New York-style 2-level townhouse at Rosedale Gardens. Elevated 10 ft above street level with gated entry, this home offers exceptional privacy and security in the heart of downtown. The house-sized main floor features soaring 10 ft ceilings, a chef´s kitchen with integrated appliances, and spacious living/dining ideal for entertaining. Upstairs includes a 300+ square ft primary bedroom retreat. Enjoy a large, sun-soaked patio perfect for indoor-outdoor living. Includes 2 parking spots (fits 3 cars) and 1 locker. Access hotel-style amenities: pool, gym, concierge. Steps to Yaletown, Robson shopping, The Seawall and much more! (id:53893)
2 Bedroom
3 Bathroom
1570 sqft
RE/MAX Select Properties
2008 6537 Telford Avenue
Burnaby, British Columbia
Welcome to contemporary urban living at the heart of Burnaby's Metrotown. This stylish 1-bedroom home in a 1-year-old concrete tower features air conditioning, premium Miele appliances, sleek cabinetry, and functional open-concept design. Enjoy beautiful city and mountain views from your private space. Comes with 1 parking and 1 storage locker. Outstanding amenities include concierge, fitness and yoga rooms, theatre, games lounge, outdoor BBQ area, and dog wash station. Steps to Metrotown SkyTrain, Metropolis Mall, Crystal Mall, Central Park, and vibrant local cafes and shops. Open House: Sunday, Nov 30th, 2-4 PM. (id:53893)
1 Bedroom
1 Bathroom
543 sqft
Magsen Realty Inc.

