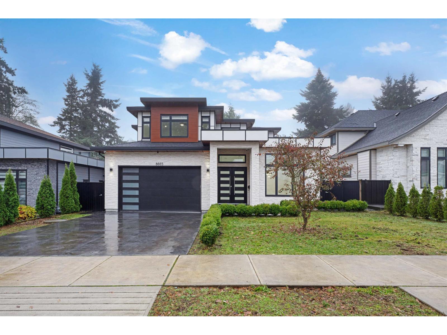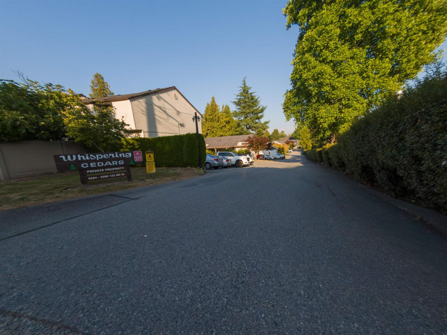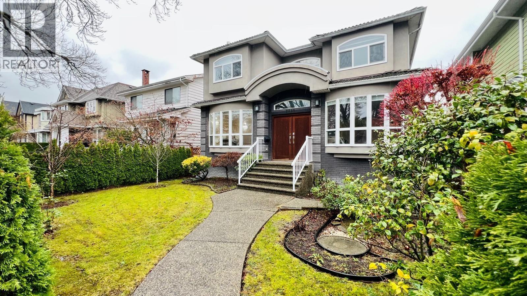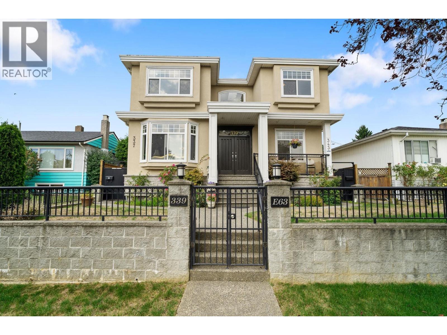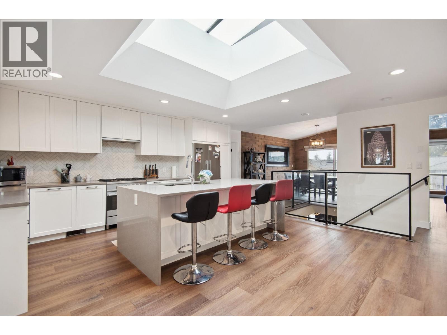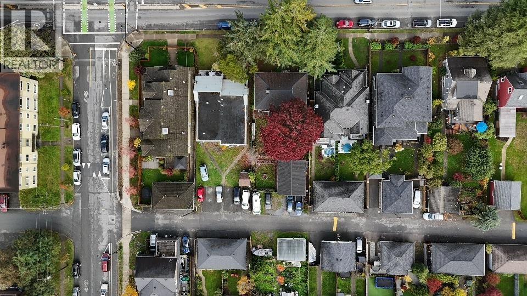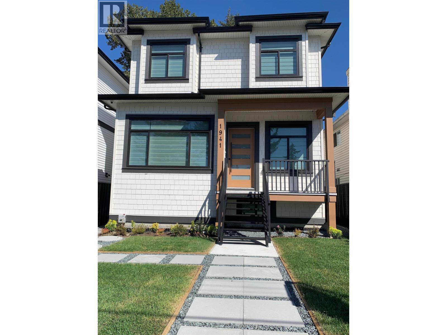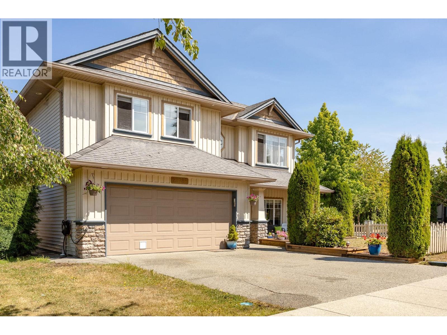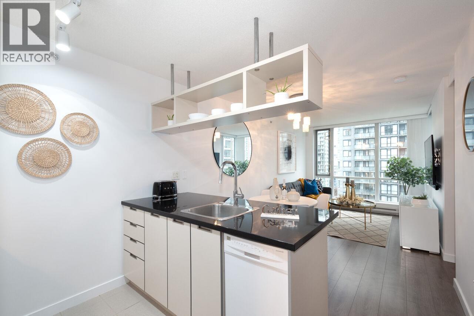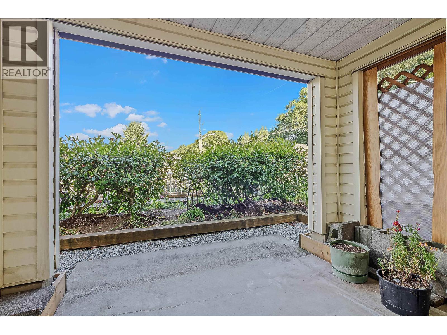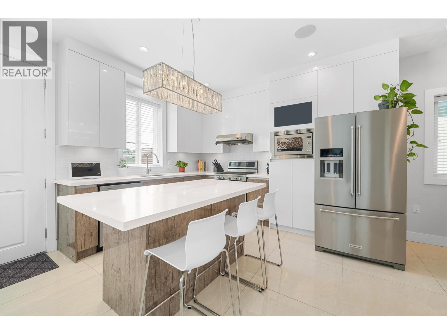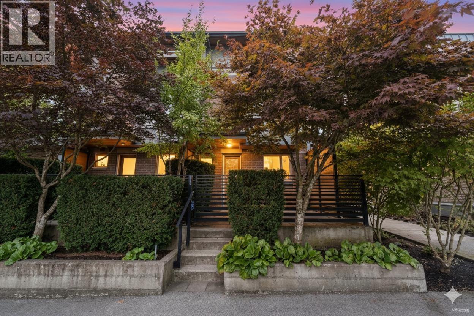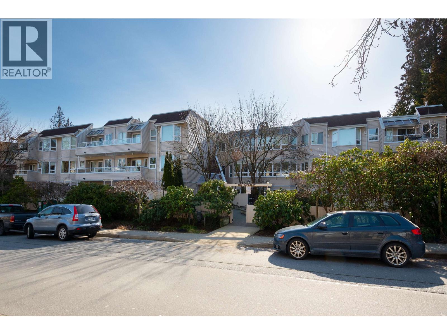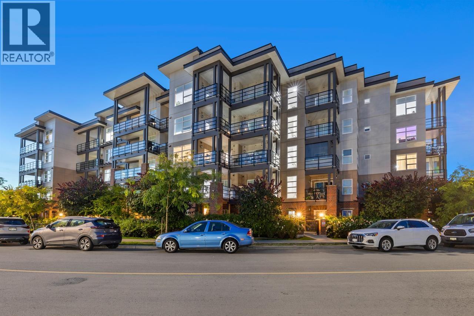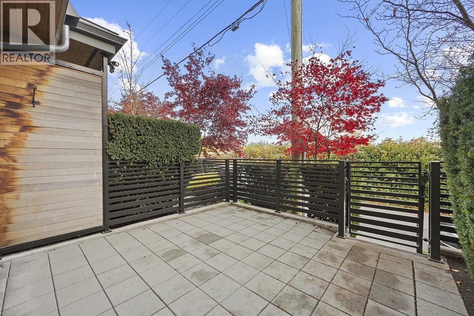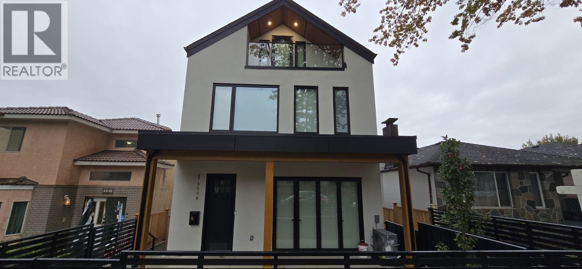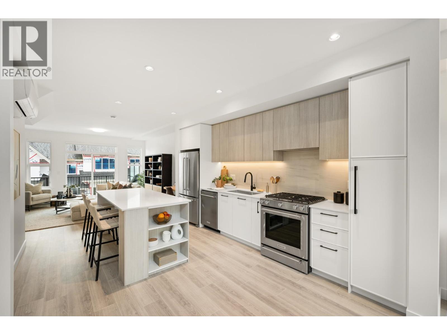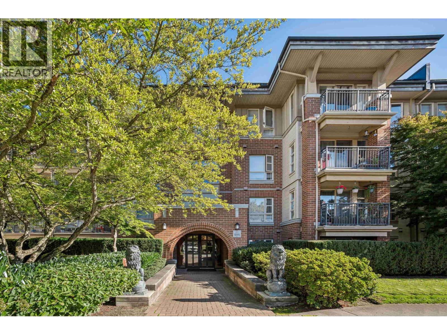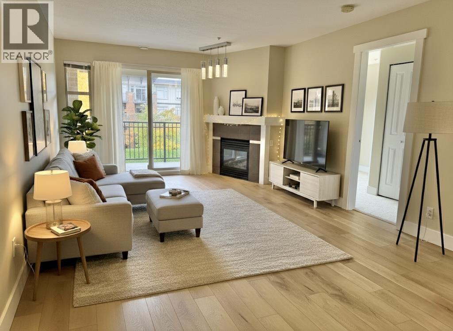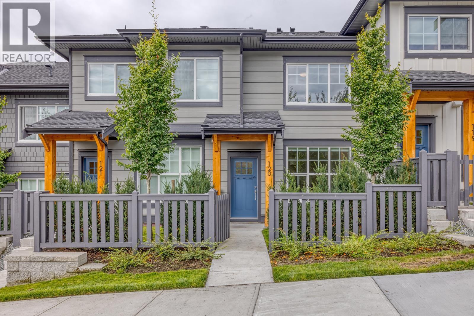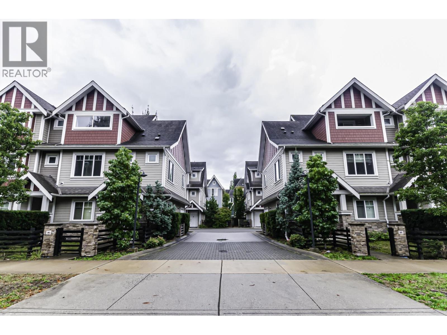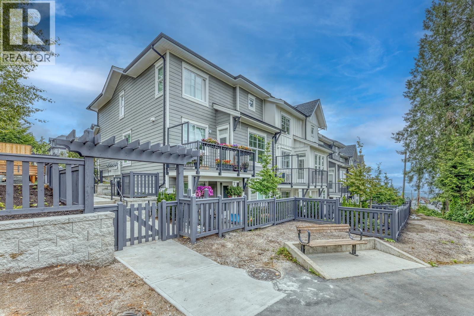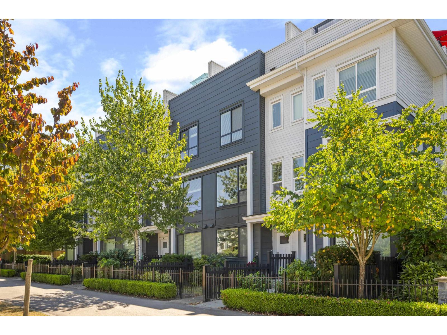- Home
- All Listings Property Listings
- Open House
- About
- Blog
- Home Estimation
- Contact
8665 154a Street
Surrey, British Columbia
Located in the heart of Fleetwood, this luxury 2-level home offers (2+1) mortgage helpers basement suite. Top Floor Features a stunning primary bedroom with a spacious walk-in closet and a luxurious ensuite, along with three additional generously sized bedrooms and three full bathrooms. Main Floor Designed for modern living, it includes a spice kitchen, separate living and dining areas, and a family room with access to a covered deck. Legal Suite on main level Includes a two-bedroom with a full bathroom, plus an additional one-bedroom suite on second floor with separate entry, providing excellent rental income potential. Double garage with four extra parking spaces in the front driveway. Premium finishes, high ceiling. Open house Sat 1-3 Pm. (id:53893)
6 Bedroom
5 Bathroom
3782 sqft
Planet Group Realty Inc.
702 9270 122 Street
Surrey, British Columbia
WISPERING CEDARS GREAT COMPLEX 3 bedroom upstairs and one bedroom extra in the ground floor made the by the owner and you can take off if you do needed.. also an excellent room in laws. HUGE STORAGE all over the house you will find lots of storage. The place has a lot of renovation.. NEW LIGHTING all painted BRAND NEW KITCHEN WITH NEW APPLIANCES with new flooring.. Bedrooms very big with balcony the master bedroom.Waking distance to ELEMENTARY AND HIGH SCHOOL.ALL KIND OF STORES AND HOSPITAL.. COME TO SEE THIS GORGEOUS TOWNHOUSE. open house December 14 2025 1 to 3 pm (id:53893)
3 Bedroom
2 Bathroom
1295 sqft
RE/MAX Performance Realty
2813 W 21st Avenue
Vancouver, British Columbia
South exposure, bright, and quiet. Well kept over 2,930 square ft of living space on a 4,883 square ft lot with a 40 ft frontage. Gov't assessment $3,477,000! Features 6 bedrooms plus a den & 5 bathrooms. Includes a one-bedroom suite in the basement and a 500 square ft crawl space for storage. Enjoy a nice 350 square ft sundeck in the backyard and a triple-car garage. Located in the school catchment for Carnarvon Elementary and Prince of Wales Secondary. Close to Carnarvon Park and nearby shops. Easy to show. First open house Sat & Sun December 13 and 14 from 2 to 4pm. (id:53893)
6 Bedroom
5 Bathroom
2935 sqft
Royal Pacific Realty Corp.
339 E 63rd Avenue
Vancouver, British Columbia
Stunning 3-level residence in sought-after Vancouver South with southern views, offering 7 bedrooms and 6 bathrooms including a 2-storey laneway home with its own living area, kitchen, bedroom and bath. The main house features 3 spacious bedrooms upstairs, each with ensuite, highlighted by a primary retreat with Jacuzzi tub and steam shower. An elegant open-concept kitchen with island, maple cabinetry, granite accents, and premium appliances flows to bright living areas with fireplaces and hardwood flooring. The lower level includes a self-contained 2-bedroom suite with separate entry, ideal for family or mortgage helper. Enjoy a covered deck, private backyard with lane access, & quality touches like built-in vacuum & surround sound, all close to parks, schools, Langara College, & transit. (id:53893)
8 Bedroom
7 Bathroom
3593 sqft
Century 21 Coastal Realty Ltd.
RE/MAX Performance Realty
220 N Grosvenor Avenue
Burnaby, British Columbia
Welcome to this beautiful residence on Capitol Hill, featuring 3400sqft of thoughtfully designed living space that was extensively renovated with permits in 2022! Upstairs, you'll find four spacious bedrooms with one converted into an office. At the heart of the home is a stunning open-concept living area, updated with care and a focus on quality. Stay cool all summer with the upgraded forced air AC system! The main floor features a one bedroom legal suite ideal for extended family or guests-as well as a large recreational room that´s perfect for movie nights, or a home gym. Outside, enjoy your private oasis with your very own well maintained pool. This home is the perfect blend of modern comfort and lifestyle! Our lot is also approved for a 4 unit development! (id:53893)
4 Bedroom
3 Bathroom
3401 sqft
RE/MAX Westcoast
313 E 13th Street
North Vancouver, British Columbia
BUILDERS & INVESTORS! - Rare development opportunity in Central Lonsdale! This original home sits on a large, flat 50 x 146.9 ft (7,345 sf) lot with lane access. Currently zoned for SSMUH (Small-Scale Multi-Unit Housing), allowing for up 4-6 units under current guidelines. The existing house is in mostly original condition, making it ideal as a land value purchase for builders, developers, or investors. Just steps to Lonsdale´s shops, parks, schools, and transit, this property offers prime location plus excellent redevelopment potential. (id:53893)
2 Bedroom
2 Bathroom
2042 sqft
One Percent Realty Ltd.
1941 Prairie Avenue
Port Coquitlam, British Columbia
A must see home! Beautiful new construction with ample room to accommodate growing families. This home features a legal 2 bedroom suite, 7 bedrooms and 6 full baths. Nicely appointed gourmet kitchen on the main floor with adjoining wok kitchen. Great floor plan with 4 bedrooms upstairs featuring a spacious primary bedroom with luxurious ensuite. Designated family, dining and living rooms on the main floor with a masterpiece gas fireplace and built in shelving. A/C, radiant heating and a built in security system. Walking distance to all amenities including transit, schools, shopping, recreation and hiking trails. Double garage in the back with loads of extra parking. Limited new housing starts make this home very desirable . Open House Saturday, December 13th, from 1:30 to 3:00. (id:53893)
7 Bedroom
6 Bathroom
3278 sqft
RE/MAX Heights Realty
23785 116 Avenue
Maple Ridge, British Columbia
5 Bedrooms, 3 bathrooms, 3 gas fireplaces, double garage, front porch, back patio, covered balcony, RV parking & picket fence! WOWZA! This elegant home has been lovingly adored. Start by stepping into the grand foyer with 18-foot ceilings, main level features open concept living & dining room with gas fireplace, large windows - great space for entertaining. Kitchen has new fridge, gas stove, eating area & built-in workspace which opens into the family room - hardwood floors 2nd gas fireplace & access covered back deck for year-round use. Oversized primary with walk-in closet & elegant 4 piece en-suite. Two more bedrooms finish off this floor. Basement contains a den, laundry room plus 2-bedroom self contained suite with separate entrance. Call your agent for a private showing today! (id:53893)
5 Bedroom
3 Bathroom
3447 sqft
Royal LePage West Real Estate Services
1205 1082 Seymour Street
Vancouver, British Columbia
The FREESIA is just steps from Yaletown with the best restaurants, shopping, parks and entertainment. This home was lovingly maintained by the owner for 15 years and is very clean. It has a smart floor plan and a kitchen with plenty of cabinet space, a full-size stove and granite countertops. Upgrades include LG fridge, sliding glass bedroom doors, laminate floors, storage room cabinetry, and 2024 model Innova air conditioner. North-east city views from the floor to ceiling windows and balcony. One parking stall. Amenities include concierge, fitness centre, boardroom and rooftop garden. One of the best homes on the market that is vacant and ready for immediate possession! Schedule your private showing today. (id:53893)
1 Bedroom
1 Bathroom
501 sqft
Keller Williams Ocean Realty Vancentral
103 3624 Fraser Street
Vancouver, British Columbia
Welcome to Trafalgar! This spacious 2 bedroom, 2 bathroom east-facing home is filled with morning sunlight and offers sweeping views of East Van to the North Shore Mountains. The suite includes in-suite laundry, in-suite storage, and parking for your convenience. Located in a solid, well-maintained owner-occupied building with a new roof completed in 2017, Trafalgar is both reliable and welcoming. Pets are welcome, making this a perfect choice for animal lovers. Set in one of Vancouver´s most beloved neighbourhoods, you´re just a short stroll to trendy restaurants, cozy cafés, unique shops, parks, and vibrant Main Street. Transit is only steps away, and the home falls within the sought-after Charles Dickens Elementary and Sir Charles Tupper Secondary catchments. Ideal for first-time buyers (id:53893)
2 Bedroom
2 Bathroom
833 sqft
Sutton Group-West Coast Realty
3448 Pandora Street
Vancouver, British Columbia
Stunning back-unit half-duplex with 3 bedrooms and 3 bathrooms in one of East Van´s most vibrant and growing neighborhoods! Built by a seasoned builder with over 300 homes completed, this home blends quality craftsmanship with modern design. Enjoy a beautifully landscaped, fenced-in backyard patio - perfect for relaxing or entertaining. Inside, you´ll find a spacious chef´s kitchen with granite countertops and premium stainless steel appliances, HRV system, hot water radiant heating, and integrated smart home technology with security cameras, alarm, and built-in music system. All 3 bedrooms are upstairs for convenience, plus a 600 sq. ft. heated basement offering endless possibilities. Steps from schools, restaurants, and the PNE - the perfect combination of style, comfort, and location! No GST! Open House - Saturday, December 13, 12-2pm. (id:53893)
3 Bedroom
3 Bathroom
1210 sqft
Stilhavn Real Estate Services
5502 Oak Street
Vancouver, British Columbia
Discover this generously sized 3-bedroom plus den, 3.5-bathroom townhome in the coveted Bennett by Listraor, quietly set on a lane away from the bustle. It features a spacious office/family room with direct garage access, perfectly suited for a home office. The gourmet kitchen is appointed with integrated Bosch appliances, quartz counters, and contemporary cabinetry. Highlights include engineered hardwood floors, central air and heat, private parking, and a large patio for entertaining. The primary bedroom boasts a walk-in closet with custom organizers and a private balcony. Ideally located, you're just steps from Oakridge Mall, VanDusen Botanical Garden, and excellent transit connections. (id:53893)
3 Bedroom
3 Bathroom
1617 sqft
Multiple Realty Ltd.
107 1155 Ross Road
North Vancouver, British Columbia
Townhouse feel at a condo price! Very well laid out private unit in the heart of Lynn Valley. Walk to everything from this fully renovated garden home. Private fenced patio; large bedroom and living areas. Built for wheelchair accessibility. Perfect for downsizing or for a first time buyer. One parking and storage. Fabulous home in a fabulous location! | Open House: Sat, December 13, 2025, from 2:00 to 3:30 p.m. (id:53893)
1 Bedroom
1 Bathroom
677 sqft
Coldwell Banker Prestige Realty
306 22577 Royal Crescent
Maple Ridge, British Columbia
Bright and spacious 2 Bed + Den, 2 Bath home at THE CREST! Enjoy 1,025 sq ft, two covered balconies, 8'10" ceilings, a functional U-shaped kitchen, private primary suite with walk-through closet + ensuite, and a separated second bedroom. Located walking distance to Haney Place Mall, West Coast Express, major bus routes (including RapidBus R3 Lougheed Hwy), Save-On-Foods, London Drugs, and local dining. Walk to Memorial Peace Park, Brickwood Park, and Port Haney Waterfront. Includes in-suite laundry, secure parking and storage. An ideal Maple Ridge location close to everything. (id:53893)
2 Bedroom
2 Bathroom
1025 sqft
Homelife Advantage Realty Ltd.
5522 Oak Street
Vancouver, British Columbia
**Open House Nov 29th Sat 2-4pm** Welcome to 5522 Oak - a spacious 3-bed + den, 3.5-bath townhouse in the sought-after Bennett by Listraor situated in the quiet lane away from Oak. Featuring a large office/family room with direct access to garage, it´s perfect for working from home. The gourmet kitchen is outfitted with Bosch integrated appliances, quartz countertops, and sleek modern cabinetry. Enjoy engineered hardwood floors, central heating & A/C, in-home parking access, and an entertainment-sized patio. The primary bedroom includes a private balcony and a walk-in closet with custom shelving. Steps from Oakridge Mall, VanDusen Garden, and transit. (id:53893)
3 Bedroom
4 Bathroom
1611 sqft
RE/MAX City Realty
1 3558 Turner Street
Vancouver, British Columbia
Duplex. Discover the perfect blend of modern elegance & functional design in this brand-new 3-bdrm crafted by Reputable builders. Nestled in the heart of Renfrew VE, this stunning home offers tranquility, refinement & light. A private EV-ready garage, A/C & premium finishes throughout. The sleek, high-performance appliances complement the beautifully designed kitchen, while HIGH end flooring adds warmth and sophistication. With a spacious and bright layout, this home is designed for modern living & effortless entertaining. Close to all major routes . Nicely stucco finished with Nano doors . High class windows . Book your showing now. Open house Sunday 11-1:30 pm (id:53893)
3 Bedroom
4 Bathroom
1302 sqft
Sutton Group-West Coast Realty
110 3421 Queenston Avenue
Coquitlam, British Columbia
Welcome home to Queenston - a collection of 23 craftsman-style executive townhomes designed for families just like yours. The open concept four-bedroom home boasts a gourmet kitchen with large island, gas stove and KitchenAid appliance package. This home offers an an unobstructed view to the Queenston with an expansive back yard leads to the spacious family room on the lower level. OPEN HOUSE Saturday Dec. 13, 1 pm - 4 pm; Sunday Dec. 14, 1 pm - 4 pm. Please visit our show home located at #104-3421 Queenston Ave. (id:53893)
4 Bedroom
3 Bathroom
1650 sqft
RE/MAX Heights Realty
1215 5115 Garden City Road
Richmond, British Columbia
PRIME LOCATION in the Heart of Richmond! Welcome to Lions Park by Polygon - a well-maintained and sought-after community offering comfort and convenience. This spacious 2-bedroom, 2-bathroom home features a functional open layout with laminate flooring throughout. Enjoy a quiet, second-level unit with a treeline view. The home includes an open kitchen with a gas cooktop, a cozy fireplace. Residents enjoy access to an impressive clubhouse featuring an exercise centre, outdoor swimming pool, playground, and garden. Located just steps away from T&T Supermarket, Lansdowne Mall, Walmart Supercentre, Lansdowne SkyTrain Station, restaurants, banks, parks, and more - this home offers the perfect blend of lifestyle and convenience. Don´t miss it!! (id:53893)
2 Bedroom
2 Bathroom
845 sqft
Rennie & Associates Realty Ltd.
302 2388 Western Parkway
Vancouver, British Columbia
Welcome to one of UBC's most sought-after residences! This bright, southwest-facing 2 bed, 2 bath home offers an exceptionally functional layout with zero wasted space including a sun-soaked balcony perfect for relaxing or entertaining. Enter into a spacious primary bedroom, open-concept kitchen, dining, and living area highlighted with beautiful maple cabinetry, granite countertops, stainless steel appliances, and a cozy gas fireplace. A beautiful blend of style, comfort a class awaits you. Truly an unbeatable Location, Just steps to UBC campus and top-ranked University Hill Secondary. Enjoy world class education and urban convenances at your doorstep! Don´t let this dream home pass you by, let's schedule a private viewing of it right now! (id:53893)
2 Bedroom
2 Bathroom
834 sqft
RE/MAX Westcoast
120 3421 Queenston Avenue
Coquitlam, British Columbia
Townhomes designed for families just like yours! Welcome home to Queenston - a boutique collection of 23 beautiful Craftsman-style homes. This spacious three-bedroom homes boasts welcoming open concept floor plan, gourmet kitchen with large island and pantry, gas stove and KitchenAid appliance package. Expansive patio/sundeck connect the interior with the exceptional mountain view and skyline. Visit us today to witness this beautiful home surrounded by parks and green space. OPEN HOUSE Saturday Dec. 13, 1 pm - 4 pm; Sunday Dec. 14, 1 pm - 4 pm. Please visit our show home located at #104-3421 Queenston Ave. (id:53893)
3 Bedroom
3 Bathroom
1377 sqft
RE/MAX Heights Realty
8 9780 General Currie Road
Richmond, British Columbia
"Tigris Garden" - A top-quality, air-conditioned comfortable townhouse in the highly sought-after McLennan North neighborhood. Built with premium materials, elegant finishes, and stylish interiors, this home features high-end stainless steel appliances, a functional layout, and quartz countertops in both kitchen and bathrooms. Ample street parking available on General Currie Road. Located in the catchment of top-ranked schools: Howard DeBeck Elementary and R.C. Palmer Secondary. An ideal choice for growing families seeking comfort and convenience. (id:53893)
3 Bedroom
3 Bathroom
1338 sqft
Macdonald Realty Westmar
104 3421 Queenston Avenue
Coquitlam, British Columbia
Townhomes designed for families just like yours! Welcome home to Queenston - a boutique collection of 23 beautiful Craftsman-style homes. This brand new spacious large four bedroom plus a family room home boasts welcoming open concept floor plan, gourmet kitchen with large island and pantry, gas stove and KitchenAid appliance package. Expansive patio/sundeck connect the interior with the exceptional mountain view and skyline. A/C included; BBQ Quick Connect included; Rough-in ready for EV charging stations. Only 5% deposit. OPEN HOUSE Saturday Dec. 13 , 1 pm - 4 pm; Sunday Dec. 14, 1 pm - 4 pm. This is our new show home. (id:53893)
4 Bedroom
3 Bathroom
2222 sqft
RE/MAX Heights Realty
20 16337 23a Avenue
Surrey, British Columbia
Stylish SOHO Townhome in Grandview Heights. Contemporary 3-bed, 4-bath unit with 9' ceilings and premium finishes. Highlighted by a spacious rooftop patio - perfect for hosting, relaxing and enjoying expansive views. Upper level features two large bedrooms with private ensuites. The ground-level third bedroom and full bath make an ideal office, guest room or teen hangout. Main floor includes a generous living area with floor-to-ceiling tiled fireplace, quartz kitchen with gas range and wall oven, separate dining space, powder room and BBQ-ready balcony. Includes single garage plus full driveway, hot water on demand and easy access to Grandview's shops, cafes, and restaurants. Exceptional style meets prime location - don't miss out! (id:53893)
3 Bedroom
4 Bathroom
1674 sqft
Sutton Group Seafair Realty
6751 Knight Street
Vancouver, British Columbia
. (id:53893)
4 Bedroom
4 Bathroom
1423 sqft
Sutton Group-West Coast Realty

