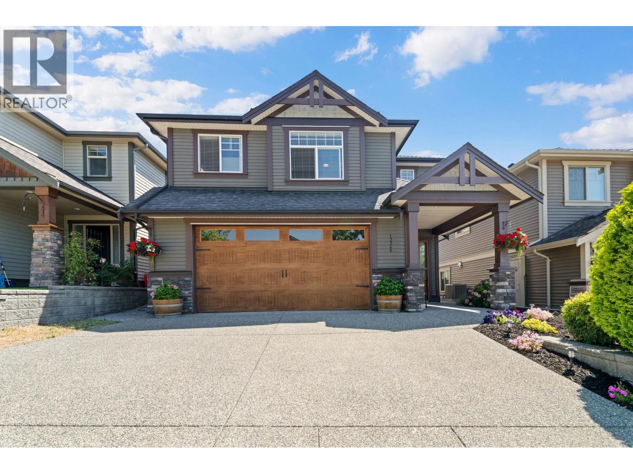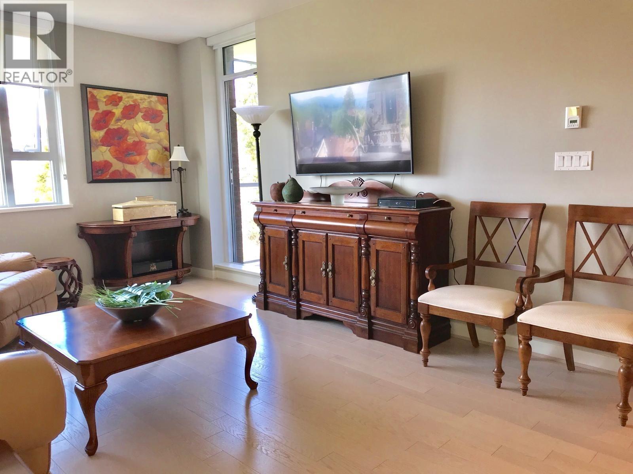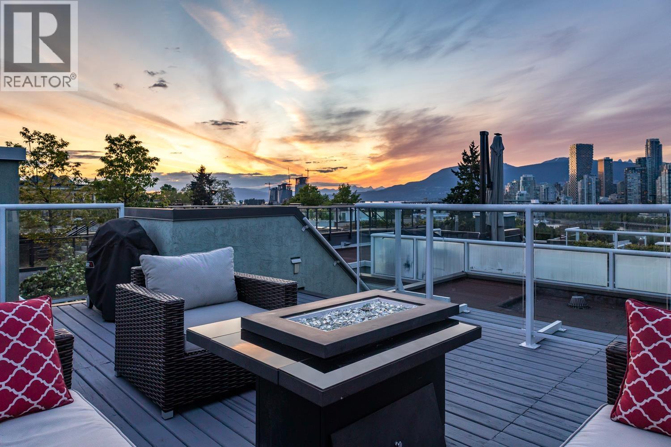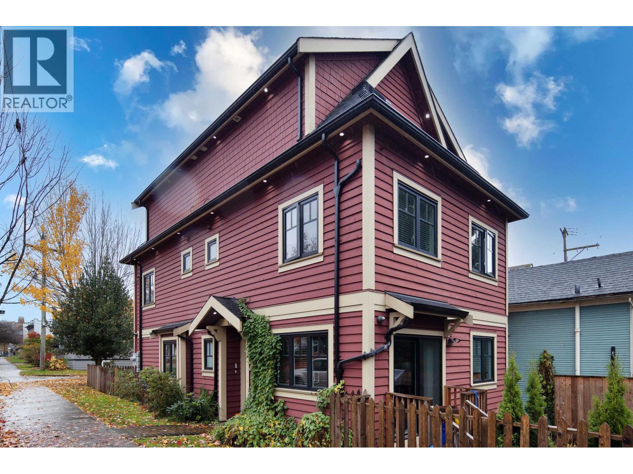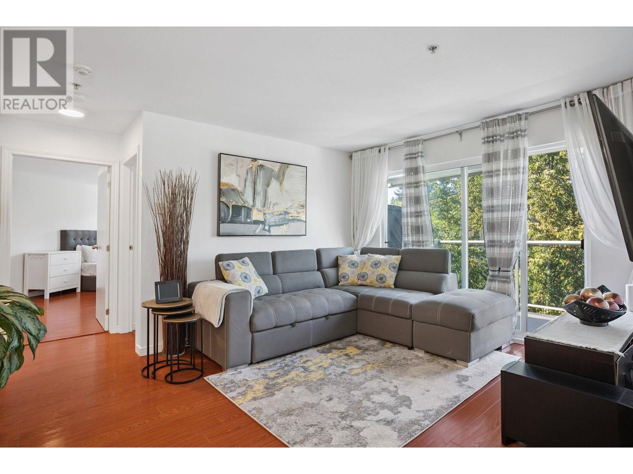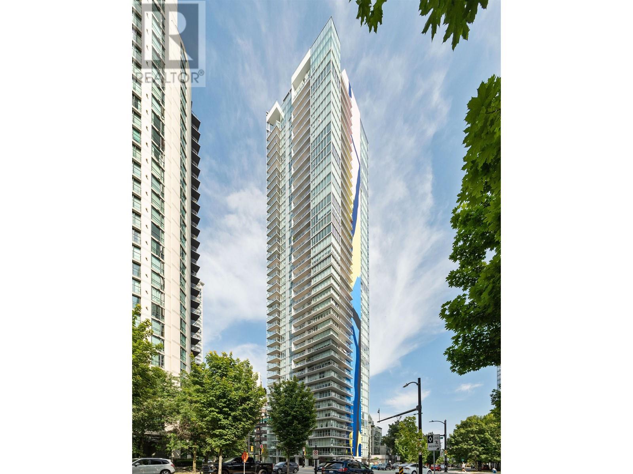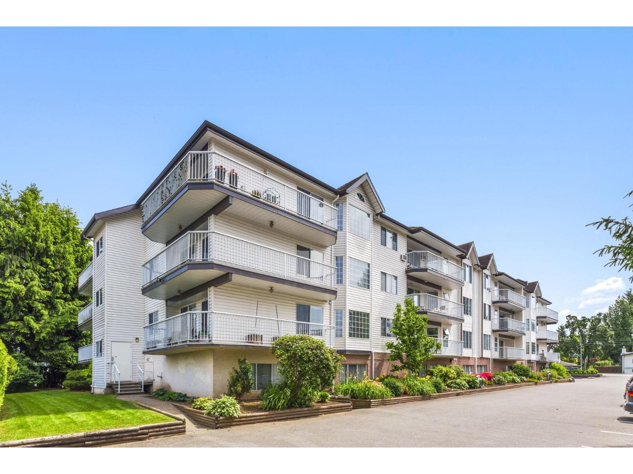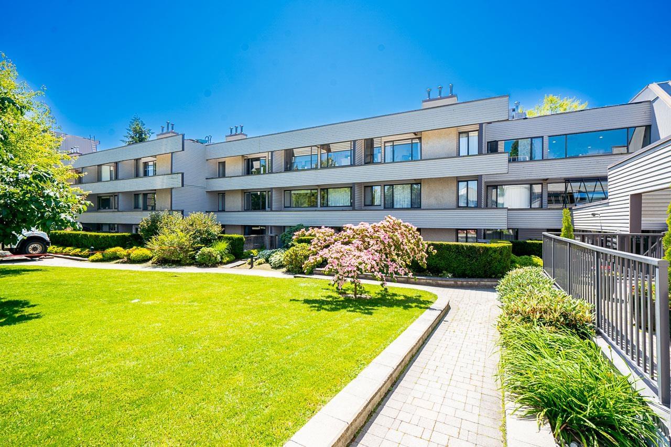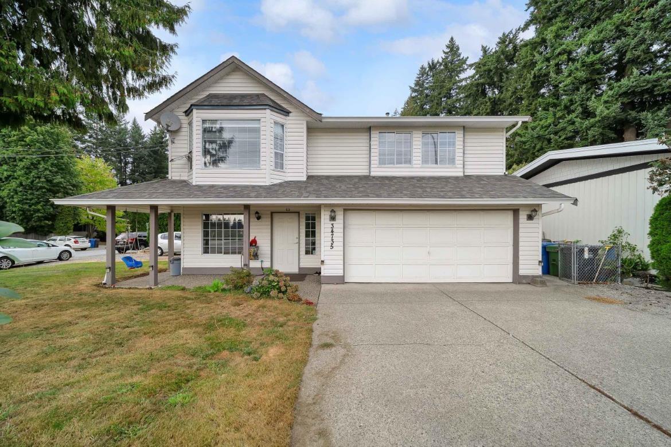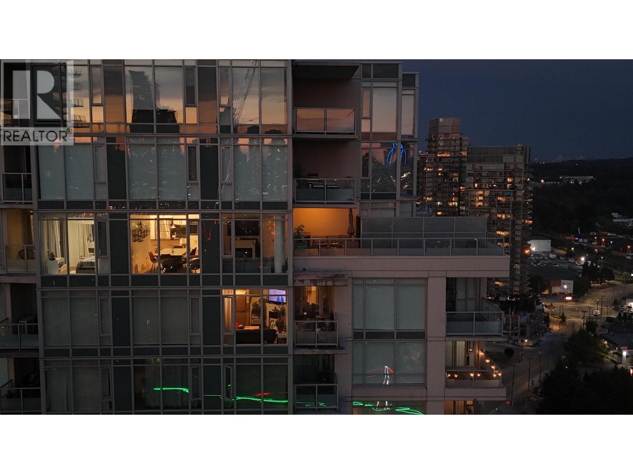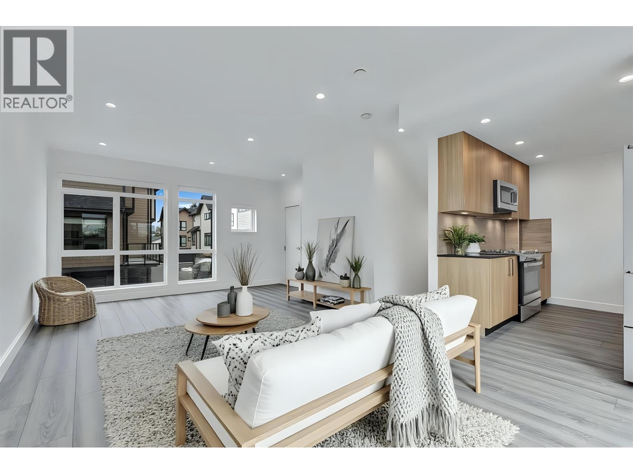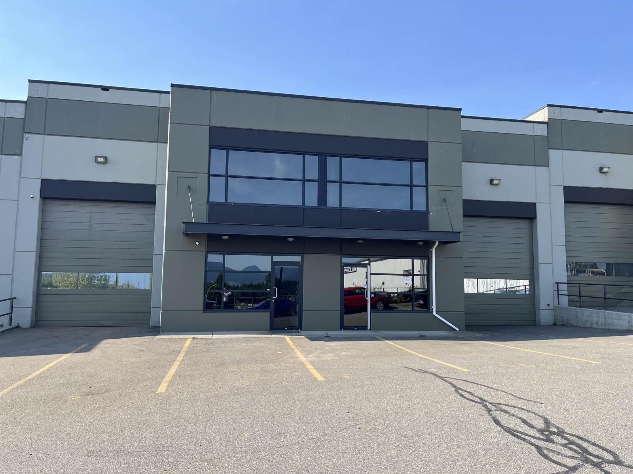- Home
- All Listings Property Listings
- Open House
- About
- Blog
- Home Estimation
- Contact
13346 236 Street
Maple Ridge, British Columbia
Nestled in the desirable Silver Valley, this two-level home offers a bright, functional layout with a spacious backyard accessed directly from the main floor kitchen. The open-concept kitchen and living area boast vaulted ceilings, filling the space with natural light and creating an airy feel. Lovingly maintained, this move-in-ready home is in pristine condition. The fully finished basement includes a recreation room, a fourth bedroom, and bathroom, with a separate entrance, high ceilings, and rough-ins ready for an easy two-bedroom suite conversion. Situated on a quiet, wide street with ample parking and quick access to main roads, this quality Cavalier Homes build is just minutes from parks, rivers, and trails. (id:53893)
4 Bedroom
3 Bathroom
2627 sqft
RE/MAX Sabre Realty Group
513 508 W 29th Avenue
Vancouver, British Columbia
EMPIRE AT QE PARK by Intergulf Development Group. Walk to one of Vancouver's most beautifully manicured and lovingly maintained QE parks. Great location: Cambie Village, walk to shops and eateries, groceries, and Safeway. Steps to Skytrain & Bus stops. Walking distance to VGH, Children's Hospital, Women's Hospital, Armstrong Rehabilitation Centre. It has an amazing 2 bedrooms, 2 baths, and 1 Den floor plan with modern appliances. Large windows adorn the living room & both bedrooms, spa-like bathrooms boast marble counters & fixtures by Grohe & Duravit. Amenities inc gym & garden, comes w/1 parking & 1 locker. Panorama view with North Shore mountains and Downtown. Must see to appreciate. (id:53893)
2 Bedroom
2 Bathroom
966 sqft
Multiple Realty Ltd.
2391 Oak Street
Vancouver, British Columbia
Experience unparalleled urban living in this stunning Fairview townhouse, offering panoramic views of False Creek, water, mountains, and the city. Designed for indoor-outdoor living, this home boasts three private outdoor retreats, including an expansive 226 sqft rooftop deck-your personal sanctuary. Inside, the bright, open-concept interior features a recently upgraded kitchen, custom-made cabinets, custom built-in speakers, wood burning fireplace, murphy bed w/built-in office, porcelain tile flooring and radiant heated floors on both levels. Prime Central Location steps from West Broadway, False Creek, South Granville, & Granville Island. Walk to the seawall, parks, and schools. Easy commuting via nearby SkyTrain and the upcoming Oak-VGH subway. (id:53893)
2 Bedroom
2 Bathroom
1051 sqft
Oakwyn Realty Ltd.
488 E 15th Avenue
Vancouver, British Columbia
This bright and spacious family home located on a corner lot in the coveted Mount Pleasant neighbourhood is waiting for your arrival! Just 8 years old, this floorplan boasts a top floor with a principal bedroom with walk-in closet, ensuite and its own spacious balcony perfect for any adult! One floor below is two further bedrooms plus a 4-piece washroom. The main floor has an open floor plan including a 2-piece bath for guests and sliding glass doors that lead out to the fenced backyard for your BBQ parties. The lower level is ideal as a family room, 4th bedroom, gym or the ultimate office space. Loads of storage here with large crawl space 148sqft! Just a quick walk to an abundance of eateries and everything Main and Fraser Street has to offer! (id:53893)
4 Bedroom
3 Bathroom
1402 sqft
Macdonald Realty
402 2983 Cambridge Street
Port Coquitlam, British Columbia
Top floor living with all the perks! This bright and beautifully updated 3 bed, 2 bath condo offers over 1,070 sqft of open-concept comfort in a quiet, well-kept building. From stylish laminate floors throughout to the spacious kitchen with a breakfast bar and generous storage, every inch is designed for easy living. The primary suite is a true retreat-featuring a walk-in closet, 4-piece ensuite, and its own private balcony for a little morning sunshine. Two additional bedrooms are perfect for a growing family, home office, or guest space. Bonus: 1 parking, storage locker, and tons of street parking. Just steps to schools, shops, transit (West Coast Express), plus the scenic PoCo Trail and riverside paths. Convenience, community, and charm. (id:53893)
3 Bedroom
2 Bathroom
1070 sqft
Exp Realty
1701 499 Pacific Street
Vancouver, British Columbia
THIS CRAFTSMAN LUXURY PROPERTY IS TRULY ONE-OF-A-KIND. Spectacular 4000 sq. ft. of custom designed living space & open floor plan that flows perfectly, including 4 bedrooms & 4 bathrooms with a BREATHTAKING PROTECTED & UNOBSTRUCTED FALSE CREEK VIEWS through the expansive ENTERTAINERS DREAM. Exquisite Chef's Kitchen boasts Wolf & Sub-Zero + a Private butler's/wok kitchen featuring Meile appliances. The entire floor to yourself includes wide plank engineered hardwood flooring, heating & cooling system, control 4-automated lighting & motorized blinds. Triple Garage Parking+1 & a full size adjoining storage room. This AWARD WINNING bldg offers state of the art amenities including fitness center, sauna & steam, outdoor pool & hot tub, lounge rooms, 24/7 concierge and many more!!! (id:53893)
4 Bedroom
4 Bathroom
3422 sqft
Exp Realty
315 33535 King Road
Abbotsford, British Columbia
Top-floor charm in Central Heights Manor! This bright 2 bed, 2 bath condo welcomes you with a skylit foyer and stylish laminate floors throughout. Enjoy formal living and dining spaces with elegant crown moulding, rich draperies, and a cozy wall-mounted electric fireplace. Step into the sunny south-facing deck through sliding glass doors. The galley kitchen features sleek stainless steel appliances. Relax in the spacious primary bedroom with vaulted ceilings, walk-in closet, and 4-piece ensuite. The second bedroom is ideal as a guest room, office, or den. In-suite laundry with extra storage, 2 storage lockers, and a secure underground parking stall, and great amenities that include a gym, games room, workshop, art room, coffee area, guest suites, BBQ pit, and a community piano! (id:53893)
2 Bedroom
2 Bathroom
1104 sqft
Sutton Group-West Coast Realty (Abbotsford)
305 15313 19 Avenue
Surrey, British Columbia
Welcome to Village Terrace, South Surrey's hidden gem. This pristine top-floor condo features 2 bedrooms, 2 bathrooms, and over 1,100 sq ft of thoughtfully designed living space. Enjoy spectacular southern views of Bakerview Park. The updated white kitchen offers ample cabinet and counter space, perfect for everyday living and entertaining. A cozy gas fireplace anchors the spacious living room, which is flooded with natural light and overlooks the park. The primary bedroom includes a private ensuite, while the second bedroom is ideal for guests. The versatile solarium, currently used as a home office, adds flexibility. Generous sized laundry room/pantry with extra storage. Located in a highly walkable neighborhood, a short distance from shops, schools, parks, and Semiahmoo Mall. (id:53893)
2 Bedroom
2 Bathroom
1129 sqft
RE/MAX Colonial Pacific Realty
34735 Old Clayburn Road
Abbotsford, British Columbia
Welcome to this East Abbotsford gem in a Prime location! This well kept 5 bedroom, 3 bathroom home comes equipped with a 1 bedroom legal suite perfect for a mortgage helper. 13 year old roof, master bedroom with ensuite, private yard with tall hedges, double car garage with plenty of extra parking, upper and lower wooden decks make this the perfect family home. Conveniently located just steps from Saddle Park, Margaret Stenersen Elementary, and Clayburn Plaza (Choices Market, 7-11, McDonalds, Panago, Sushi restaurant, Liquor store Pharmasave and much more). Bateman Secondary high School catchment! Abotsford Rec Center a short 10 minute walk away. Call for you private viewing. (id:53893)
5 Bedroom
3 Bathroom
2553 sqft
Homelife Advantage Realty Ltd.
3101 2133 Douglas Road
Burnaby, British Columbia
This rare corner home in Brentwood offers 3 bedrooms, 3 bathrooms, and an impressive 1,347 square ft of well-designed living space. Enjoy spectacular southwest views from the oversized terrace, accessible from both the living room and primary suite. Inside, the open-concept layout features floor-to-ceiling windows, hardwood floors, and a sleek kitchen with granite counters, designer stainless steel appliances, and a huge centre island. The primary suite includes a walk-in closet and a spa-like 5-piece ensuite. With two parking stalls, a storage locker, and an unbeatable location just steps from Brentwood Town Centre, this sub-penthouse is the perfect blend of space, style, and convenience. (id:53893)
3 Bedroom
3 Bathroom
1354 sqft
Engel & Volkers Vancouver
2 4300 Thompson Road
Richmond, British Columbia
Welcome to Parc Thompson by Dava Developments-a vibrant master-planned community in East Richmond´s fast-growing Hamilton neighbourhood. This spacious three-level townhome offers a well-designed living space with 3 bedrooms, 2.5 bathrooms, and a double side-by-side garage. The main floor features 9' ceilings, a stylish gourmet kitchen with Fisher & Paykel and Blomberg appliances, quartz countertops, and a bright open-concept living and dining area that leads out to a private deck. Step outside and enjoy a fenced, private backyard-perfect for kids, pets, or entertaining. Upstairs offers a generous primary bedroom with ensuite, two additional bedrooms, a second full bathroom, and a dedicated laundry/storage area. Still under warranty with low strata fees, and ideally located close to parks, trails, schools, transit, and major routes-this is a fantastic opportunity for families looking to grow in a connected, thriving community. (id:53893)
3 Bedroom
3 Bathroom
1292 sqft
Stonehaus Realty Corp.
5 17358 104a Avenue
Surrey, British Columbia
Fraser Heights strata unit for sale, with easy access to Highway 1, Highway 17 (South Fraser perimeter Road) and Highway 15. 2,796 sq ft ground floor unit with 225 sq ft mezzanine office for a total of 3,021 sq ft. Well run strata. (id:53893)
RE/MAX Select Properties

