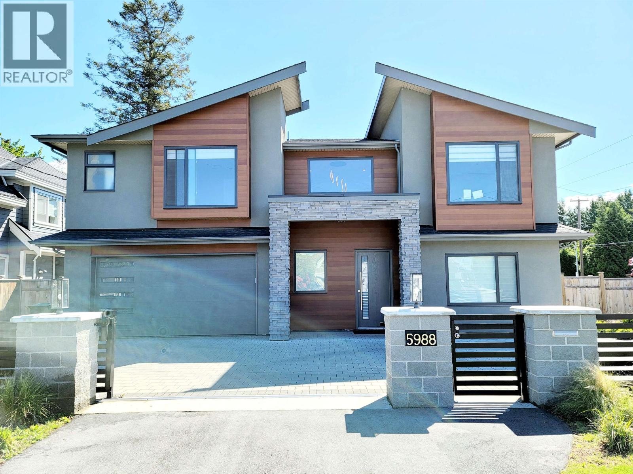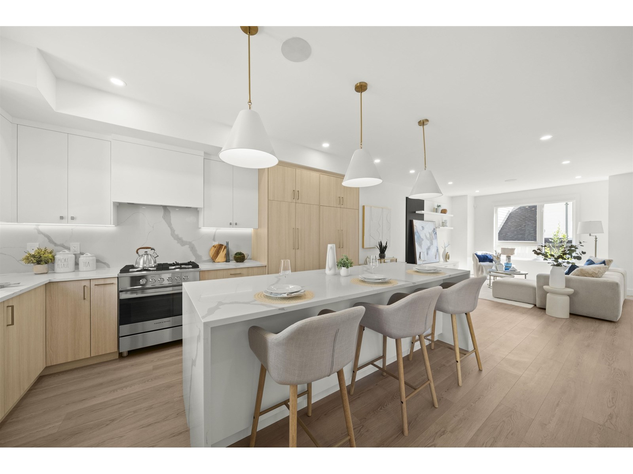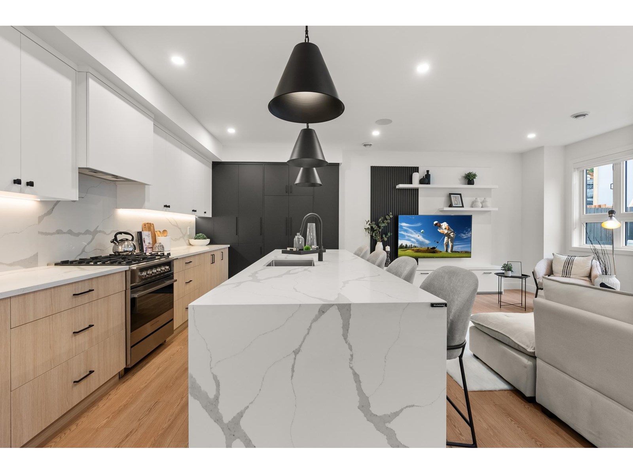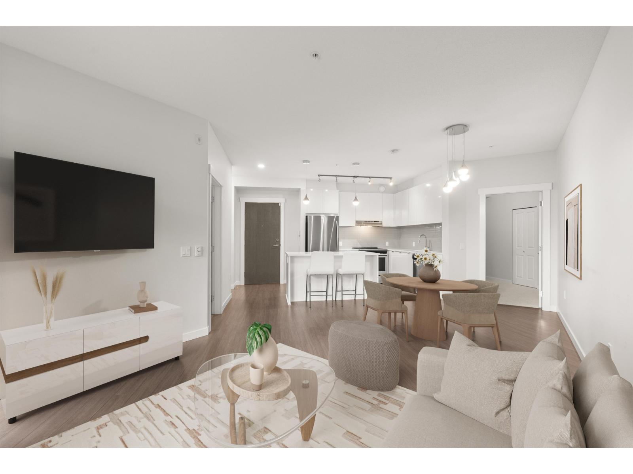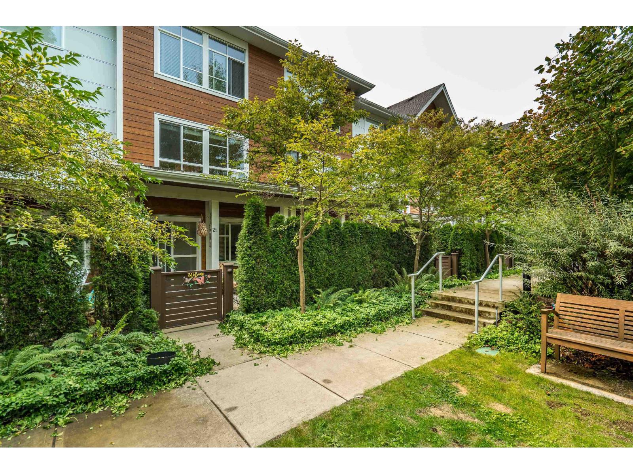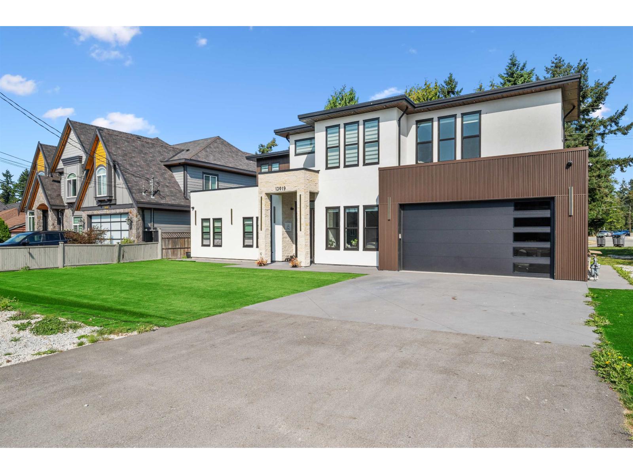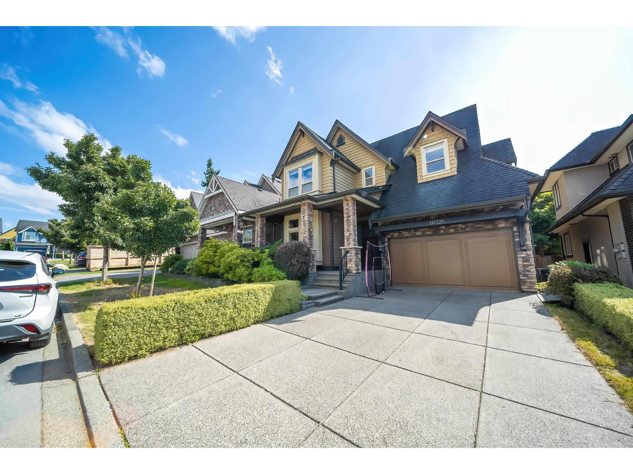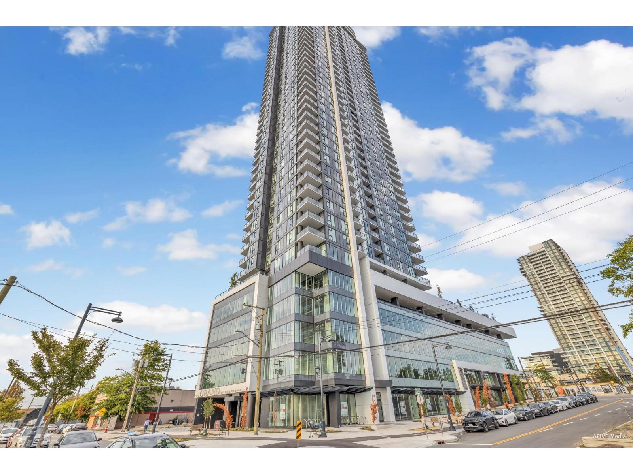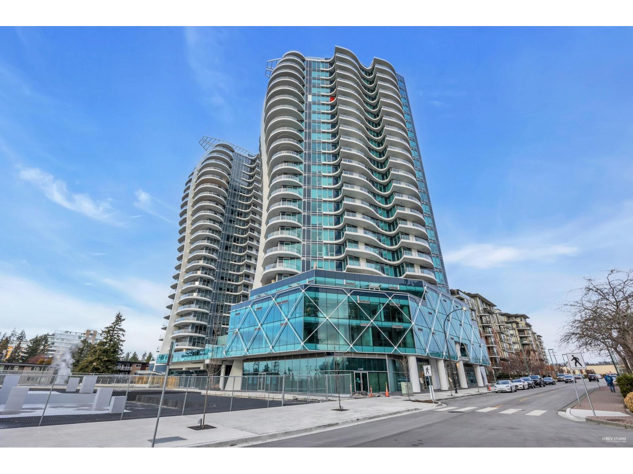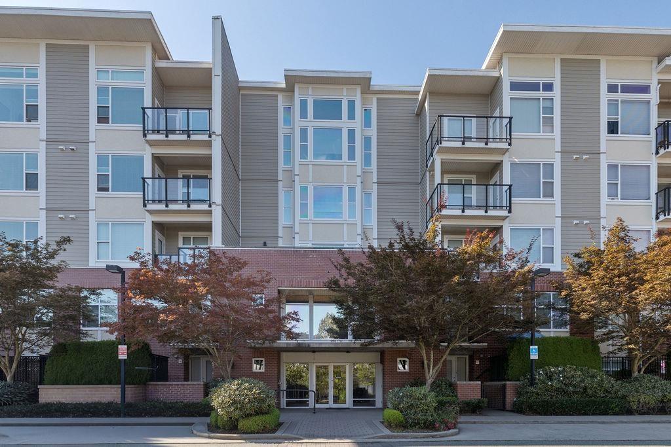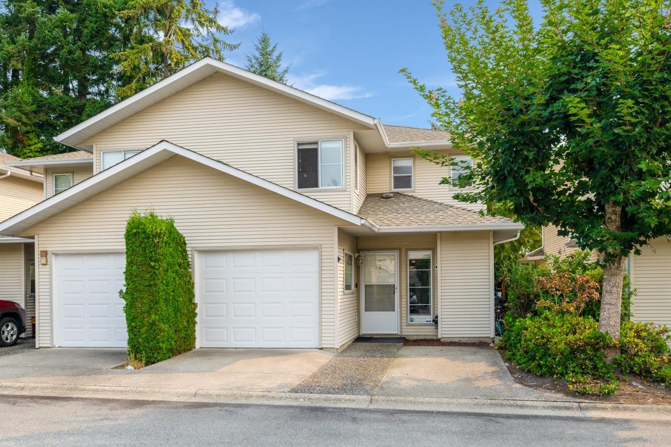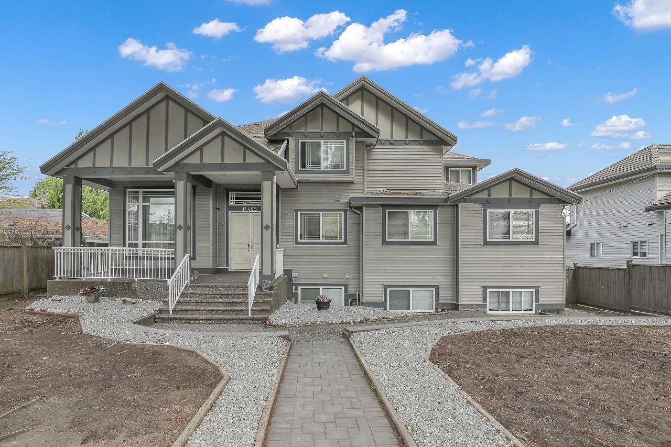- Home
- All Listings Property Listings
- Open House
- About
- Blog
- Home Estimation
- Contact
5988 Gibbons Drive
Richmond, British Columbia
Corner lot home in the highly sought-after Riverdale area. Contemporary on with an open layout concept, making the 3443 sf home feel even larger and brighter. Gourmet kitchen with huge marble island, furnished with high-end Wolf appliances and oversized Sub-Zero fridge. Wok kitchen comes with Miele stove, LG fridge and second dishwasher. Living room exits to a large patio for BBQ season, overlooking onto the wide backyard below. This home also features radiant heating, air conditioning, glass wine showcase, jacuzzi, lawn irrigation, and LED lighting throughout. Downstair contains one 2-bed legal suite with in-suite laundry, other side can be owner occupied with one bdrm and Den with separate entry. Book your private tour. All measurements and zoning to be verified by buyer/buyer agent. (id:53893)
7 Bedroom
5 Bathroom
3443 sqft
RE/MAX Crest Realty
41 16358 90 Avenue
Surrey, British Columbia
A spacious, move-in ready 3 bed + flex townhouse with all of the bells and whistles of a detached home! Fenced yard, dbl garage, low strata fees. Onyx & Ivory: Set in a prestigious neighbourhood of Fleetwood, surrounded by greenery. High-end finishes incl: European appliances, gas stove, large island w/ waterfall, quartz counters/backsplash, LED pot lights, designer light fixtures & e-poxy in garage. Open kitchen/living/dining & powder room + balcony on 2nd level. Wide-plank oak laminate throughout, forced air heating, hot water on demand + central A/C & millwork incl. Est. This home is an E2 plan in the Ivory (light) colour scheme. Photos are of this home. Go to show home for access: OPEN DAILY 12-5PM (except Fridays) #7 - 16358 90TH AVE. (id:53893)
3 Bedroom
3 Bathroom
1899 sqft
Oakwyn Realty Ltd.
25 16358 90 Avenue
Surrey, British Columbia
A move-in ready 3 bed END-unit townhouse (south-facing) with all of the bells and whistles of a detached home! Fenced yard, dbl garage, low strata fees. Onyx & Ivory: Set in a prestigious neighbourhood of Fleetwood, surrounded by greenery. High-end finishes incl: European appliances, gas stove, large island w/ waterfall, quartz counters/backsplash, LED pot lights, designer light fixtures & e-poxy in garage. Open kitchen/living/dining & powder room + balcony on 2nd level. Wide-plank oak laminate throughout, forced air heating, hot water on demand + central A/C & millwork incl. Est. This home is an F4 plan in the Ivory (light) colour scheme. Photos are of A2 plan (Show Home). Under the GST threshold for FTHB. Ask our Sales Team to show OPEN DAILY 12-5PM (except Fridays) #7 - 16358 90TH AVE. (id:53893)
3 Bedroom
3 Bathroom
1510 sqft
Oakwyn Realty Ltd.
104 31158 Westridge Place
Abbotsford, British Columbia
PRIVATE SECONDARY ENTRANCE WITH DIRECT ACCESS TO LARGE GREENSPACE. This 771 sq ft, 2 bedroom ground-floor unit at Elmstone offers a rare feature: a secondary private entrance (perfect for pet owners) and a patio with views of the central green space. The home includes split bedrooms for added privacy, high ceilings, and a spacious kitchen island that flows into the main living area-perfect for entertaining or relaxing in style. Don't miss this unique opportunity in a prime location! (id:53893)
2 Bedroom
1 Bathroom
771 sqft
Royal LePage Elite West
21 2958 159 Street
Surrey, British Columbia
Exceptional, spacious 4 bedroom family townhouse w 3.5 bathrooms. All 4 bedrooms are large. Peaceful, private location with views of trees and greenspace. 3 outside spaces! Private patio, large sunny balcony for bbq off kitchen and beautiful rooftop deck. Large kitchen w gas cooktop, extensive counter space and generous storage. Walk to Sunnyside Elementary. Enjoy award-winning Southridge Club by Adera for heated outdoor pool, hot tub, gym, theatre, basketball court, kitchen and lounge. Still under new home warranty. A beautiful move-in-ready family home. (id:53893)
4 Bedroom
4 Bathroom
1901 sqft
Sutton Group-West Coast Realty (Surrey/24)
13019 101a Avenue
Surrey, British Columbia
Heart of Surrey: Modern 2-Storey Home Walking Distance to Surrey Central Mall Welcome to your dream home, perfectly situated in the vibrant heart of Surrey! This stunning corner lot property offers the ultimate blend of convenience, comfort, and contemporary living. Prime Location Just a short walk to Surrey Central Mall,SkyTrain, schools, parks, and all essential amenities. Enjoy the best of urban living with everything at your doorstep. Corner Lot with Turf Grass The beautifully maintained front yard features lush low-maintenance turf grass-perfect for relaxing or entertaining without the hassle of constant upkeep. Spacious double garage provides ample parking and storage, ideal for families with multiple vehicles or those needing extra space. Elegant kitchen with modern appliances (id:53893)
8 Bedroom
7 Bathroom
3825 sqft
RE/MAX Bozz Realty
16326 25 Avenue
Surrey, British Columbia
This Morgan Heights beauty blends warmth and elegance in all the right ways - from the coffered ceilings and stone fireplace to the chef's kitchen that's perfect for family dinners or entertaining friends. Upstairs, retreat to spa-like comfort in the master ensuite, while the lower level offers a media room + bar for family or guests. Soaring heights on each level enhance the bright and open atmosphere throughout the home. It also provides potential for a separate 2-bedroom suite as a mortgage helper. Set in a prestigious and family-centered neighbourhood within walking distance to schools, transit, and shopping, this property presents a rare opportunity to experience luxury living at its finest. (id:53893)
4 Bedroom
4 Bathroom
3222 sqft
Nu Stream Realty Inc.
1002 10750 135a Street
Surrey, British Columbia
The Grand on King George presents a stunning 2-bed & 2 bath suite with spectacular views of the mountains, city, and the Fraser Valley. Thoughtfully designed for both comfort and style and with the combination of urban accessibility and proximity to nature, with sweeping views of the mountains and Fraser Valley, truly makes this location unbeatable. Residents can enjoy 23,000 sq. ft. of exclusive indoor and outdoor amenities, including a fully equipped gym and an off-leash dog park. Located just a 4-minute walk from Gateway SkyTrain Station, this prime location offers easy access to downtown Vancouver. OPEN HOUSE 2-4 PM (id:53893)
2 Bedroom
2 Bathroom
758 sqft
Planet Group Realty Inc.
203 1500 Martin Street
White Rock, British Columbia
Enjoy stunning ocean views and abundant natural light throughout this exquisite home, complete with two spacious patios perfect for relaxing. The modern kitchen features full-size Miele appliances and a luxurious marble waterfall countertop. With soaring ceilings, side-by-side parking, and a finish that outshines the show home, this residence offers both style and comfort. Residents of Foster Martin enjoy over 10,000 sq. ft. of world-class amenities, including an indoor/outdoor pool and full concierge service. (id:53893)
2 Bedroom
2 Bathroom
1122 sqft
Macdonald Realty Westmar
410 15956 86a Avenue
Surrey, British Columbia
Prime opportunity at Ascend in Fleetwood! This spacious corner 1 bedroom, 1 bathroom penthouse features 11-foot ceilings and incredible views. The unit offers an open floor plan with laminate flooring, quartz countertops, and stainless steel appliances. Located just 1 block from the future 160th Street SkyTrain Station and close to shops and dining, this is a perfect home or investment! Includes 1 parking and 1 locker. Pets and rentals are allowed. Book a viewing today! Open house Sat & Sun Sep 20/21, 2-4pm. (id:53893)
1 Bedroom
1 Bathroom
661 sqft
Royal Pacific Realty (Kingsway) Ltd.
48 16016 82 Avenue
Surrey, British Columbia
Welcome to Maple Court, perfectly situated in the heart of Fleetwood! Say goodbye to stairs with this rare 2-level townhome offering nearly 1,600 sq. ft. of living space, featuring 3 bedrooms and 2.5 bathrooms--an ideal home for families. Just steps from Walnut Road Elementary and a short walk to Fleetwood Park Secondary, convenience is at your doorstep. Recent updates include brand-new laminate flooring and fresh paint throughout. Enjoy the private, treed backyard and patio, perfect for relaxing, barbecuing, or entertaining. Community amenities include a basketball/street hockey court and clubhouse, while shopping and dining at Fleetwood Park Village are within walking distance, with Guildford Town Centre only a 10-mimute drive away. Close to future Skytrain!OpenHouse September 21st 2-4 (id:53893)
3 Bedroom
3 Bathroom
1550 sqft
Royal Pacific Realty (Kingsway) Ltd.
14495 72 Avenue
Surrey, British Columbia
Chimmey Hills - 14 BEDROOM home folks !! Main home features 5 bdrms up and 1 on main, above ground 2 bdrm side suite, 4 bdrm and 2 bdrm basement suites all included with this massive 5765 home situated on a large 9248 sq. ft. level lot .Custom built with vaulted ceilings, spacious kitchen with granite island and spicy wok kitchen. Great revenue property with close to $5000 p.m. revenue from existing suites(utilities inc) which are rented, plus the main house($4500+) which is now vacant. Tenants are happy campers. Loads of rear parking for up to 12 cars from lane access. OPEN HOUSE SUNDAY SEPTEMBER 21st th 2pm-4pm (id:53893)
14 Bedroom
7 Bathroom
5765 sqft
RE/MAX 2000 Realty

