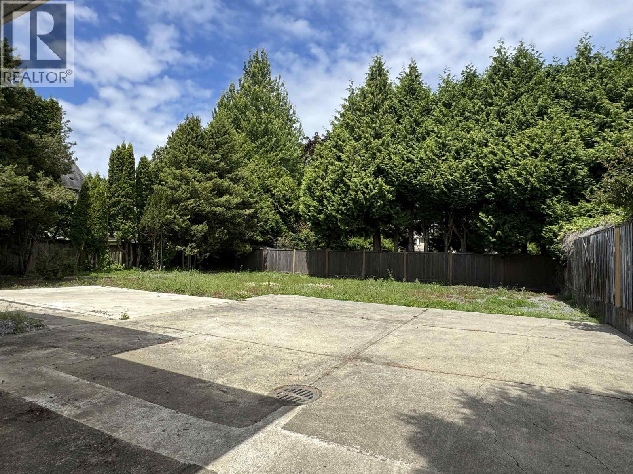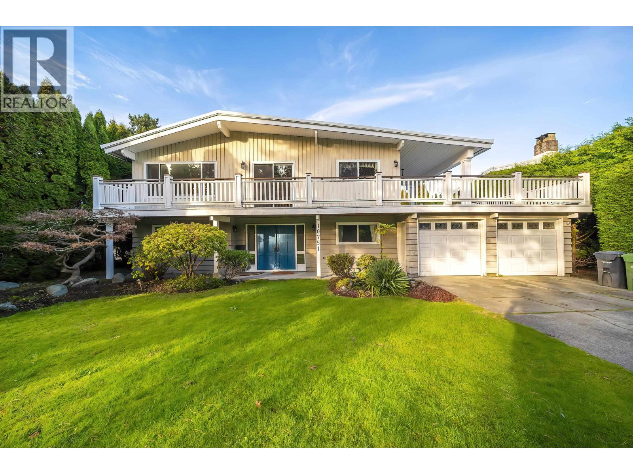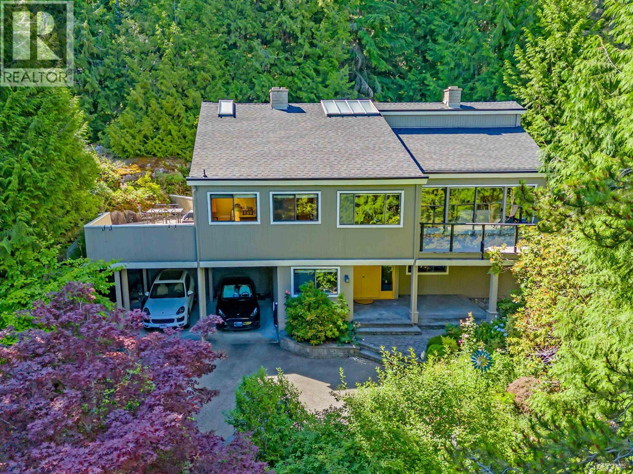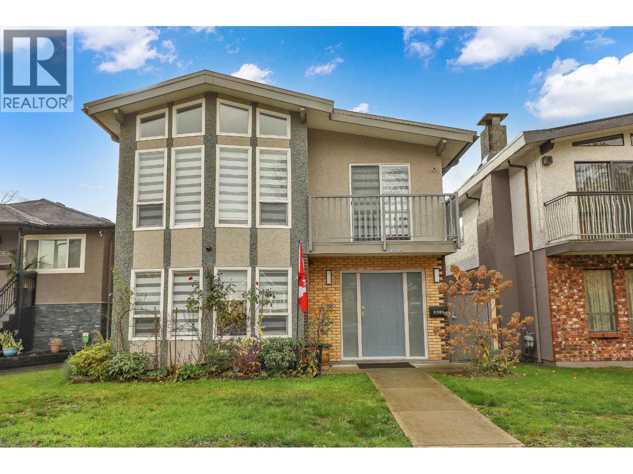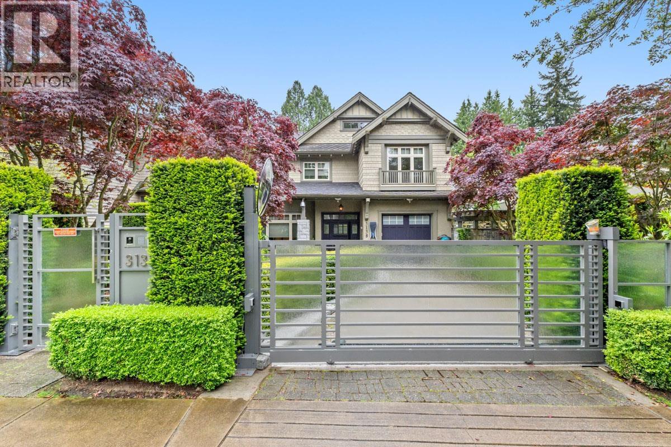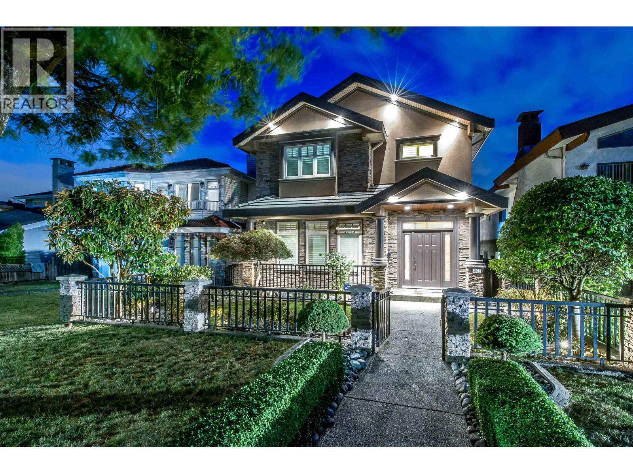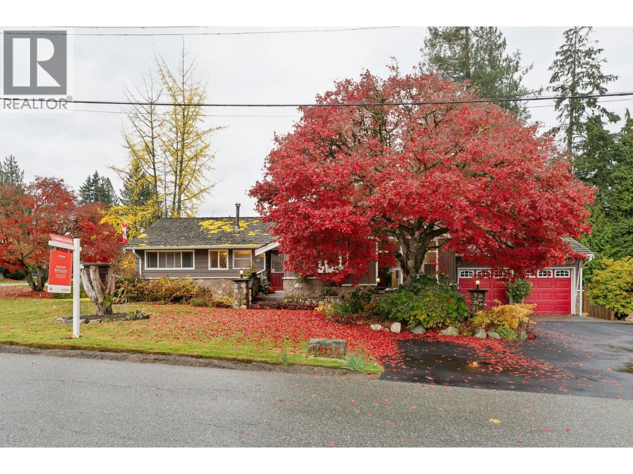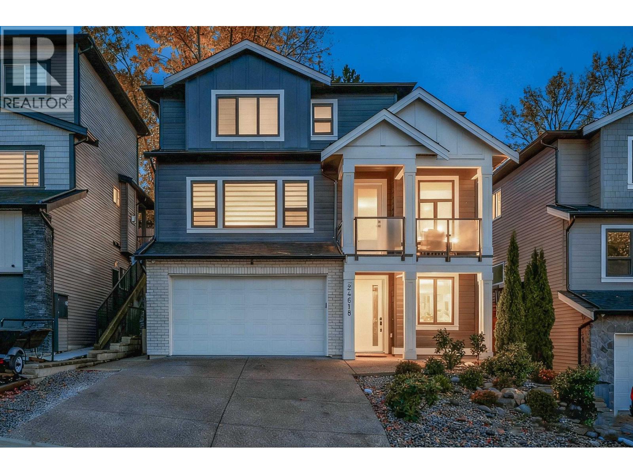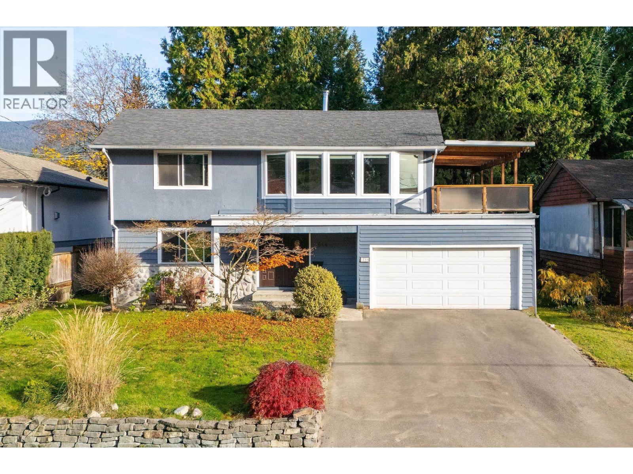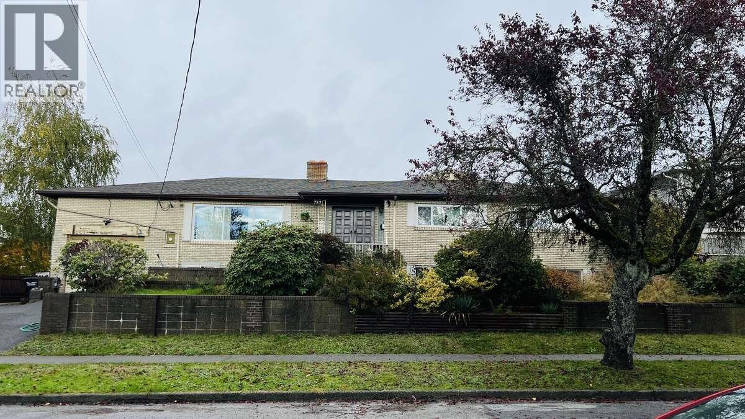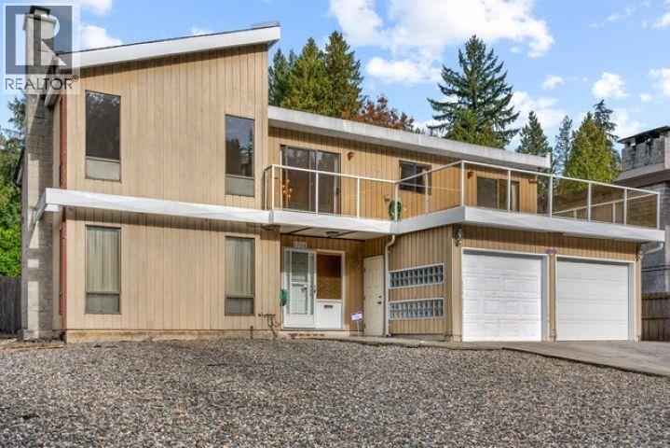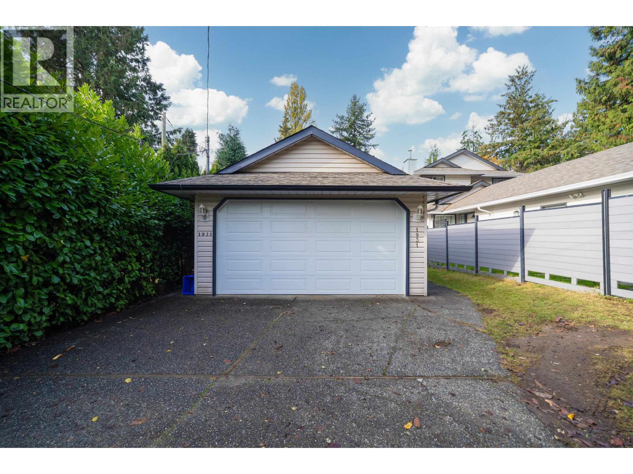- Home
- All Listings Property Listings
- Open House
- About
- Blog
- Home Estimation
- Contact
7231 Steveston Highway
Richmond, British Columbia
Prestigious Broadmoor location. Lots of potential for this over 10,000 sf lot. Recently the Seller spent over 300k to get this house beautifully renovated with 2 separated suites. 3 bed and 2 bath in below and 2 bed and 1 bad in main. great mortgage helper. Top schools catchment: Maple Lane Elementary School and Steveston-London Secondary School. Potential TOWNHOUSE DEVELOPMENT SITE. Check with City of Richmond for details. Must see! Open House Sat. Sun. 2-4pm. (id:53893)
5 Bedroom
3 Bathroom
2197 sqft
Regent Park Fairchild Realty Inc.
10751 Mersey Drive
Richmond, British Columbia
Well-maintained two-level home with fresh air system featuring 6 bedrooms, 3.5 baths, and 2 full kitchens. The main floor offers 3 bedrooms, a full kitchen, and a living area with a separate entry, perfect as a mortgage helper. Upstairs features a high-ceiling living room, formal dining, an enclosed kitchen with eating area, 3 bedrooms, and a wrap-around balcony for summer relaxation. Sitting on an 8,116 sqft lot with a spacious, private backyard ideal for gatherings. Located in a quiet, family-friendly neighborhood close to schools, shopping, and easy access to Highway 99. Great for large families, rental income, or rebuild Multi-unit potential. (id:53893)
6 Bedroom
4 Bathroom
2721 sqft
Laboutique Realty
4623 Caulfeild Drive
West Vancouver, British Columbia
Gorgeous West Coast architecturally designed 5 bedroom home. South facing very bright & in immaculate condition with updated kitchen, large spacious living areas and vaulted ceilings and private sunny decks. New roof, New Painting. Shows beautifully. Very close to great Caulfeild schools and shopping. (id:53893)
5 Bedroom
3 Bathroom
3465 sqft
Royal Pacific Realty Corp.
2624 Kitchener Street
Vancouver, British Columbia
COMPLETELY RENOVATED FROM THE STUD $300K + spent. Discover modern living from the vibrant heart of Renfrew VE. Tucked away on the quiet Street and super convenient location, this fully renovated home offers 5 bedrooms, 3 full baths including 2 bedroom as mortgage helper. The open-concept main level is ideal for entertaining, while the upper lloor features 3 bright bedrooms, 2 full baths, a large living room with vaulted high ceiling . Stylish upgrades from top to bottom includes laminate llooring throughout, high-end kitchen cabinets & bathroom, SS appliances, windows, window blinds, all doors, pot lights, hot water tank, furnace, deck cover, and too much to list. Must see to appreciate . Enjoy nearby parks, T &T supermarket, restaurants, banks and much more. Book your appointment today! (id:53893)
5 Bedroom
3 Bathroom
2530 sqft
Grand Central Realty
3138 W 42nd Avenue
Vancouver, British Columbia
A timeless Kerrisdale masterpiece where elegance meets modern family living. The main level features formal living and dining, a chef´s kitchen with Miele appliances, waterfall island, and a bright family room opening to a covered patio and manicured south-facing garden. Upstairs offers three generous ensuited bedrooms, including a serene primary retreat with spa bath and custom dressing room. A skylit loft provides a stylish office and lounge, while the lower level with private entry features a media/karaoke room perfect for entertaining, plus guest or nanny quarters. Radiant heat, A/C, HRV, and smart home automation complete this exceptional residence. Perfectly positioned in one of Vancouver´s most sought-after school catchments Crofton House and Point Grey Secondary. (id:53893)
5 Bedroom
7 Bathroom
4613 sqft
Angell
4878 Georgia Street
Burnaby, British Columbia
Absolutely gorgeous! Quality European-Built Home with Panoramic Views'Capitol Hill'this 3level residence showcases exceptional quality and timeless design. The main level features polished granite floors, a custom granite staircase, high ceilings, and a bright living area with sweeping city and mountain views. The gourmet kitchen offers solid wood cabinetry, granite countertops, and premium appliances. A full bathroom on the main floor adds convenience for family and guests. Upstairs, three spacious bedrooms include a primary suite with a private balcony perfect for enjoying sunrise or evening views. The lower level provides a one-bedroom suite with fullbath and kitchen. Ideal location near top schools, parks, shopping and transit, this home delivers enduring quality and breathtaking view. (id:53893)
3 Bedroom
4 Bathroom
2417 sqft
Royal Pacific Realty (Kingsway) Ltd.
1501 Marine Crescent
Coquitlam, British Columbia
Beautifully maintained home with a stunning garden backing onto a peaceful ravine, situated on a spacious 10,000+ square ft corner lot in the highly sought-after Harbour Place neighbourhood. This home has been tastefully updated over the years, featuring a new HVAC system, Air conditioning, renovated ensuite, refreshed driveway, newer fridge, and more. Includes a mortgage helper and is conveniently located near excellent schools, shopping, recreation, and transit. OPEN HOUSE NOV 15TH 2-4PM (id:53893)
5 Bedroom
3 Bathroom
2626 sqft
Rennie & Associates Realty Ltd.
24618 105a Avenue
Maple Ridge, British Columbia
Experience luxury living at its finest in this exceptional 6-bed, 5-bath residence - a true showpiece of modern design and comfort. Bright, open, and beautifully finished, this home backs onto a serene greenbelt, offering ultimate privacy and a fully fenced backyard oasis. Over $100,000 in premium upgrades include a high-efficiency heat pump with A/C, video surveillance, professional landscaping, a covered patio with metallic roof, leaf-guard gutters, retaining wall, and advanced drainage system. The chef-inspired kitchen features an oversized island and premium gas range, perfect for entertaining. A self-contained legal 2-bedroom suite with private laundry adds ideal mortgage support or rental income. Open House Saturday Nov 15 from 2-4pm. (id:53893)
6 Bedroom
5 Bathroom
3688 sqft
Srs Panorama Realty
2644 Kilmarnock Crescent
North Vancouver, British Columbia
In a quiet pocket of Westlynn, 2644 Kilmarnock Crescent captures what so many families are looking for - a comfortable, move-in ready home on a flat lot in a friendly community. Inside, you´ll find 4 bedrooms, 2 bathrooms, and 1,872 sq.ft of living space that feels both bright and practical. The updated kitchen, finished with stone counters, stainless steel appliances, and a smart layout, opens to the dining and living areas, creating a natural hub for daily life. Expansive windows frame leafy outlooks, while the covered deck extends your living space outdoors - perfect for barbecues or quiet evenings year-round. Downstairs offers additional flexibility with room for guests, teens, or hobbies, plus access to the flat backyard - complete with a hot tub and plenty of play space. With parking for two and walking access to Ross Road Elementary, Argyle Secondary, parks, and Lynn Valley´s trail network, this home offers the balance of comfort and community that defines North Vancouver living. (id:53893)
4 Bedroom
2 Bathroom
1872 sqft
Royal LePage Sussex
753 E 55th Avenue
Vancouver, British Columbia
For more information, click the Brochure button. Priced to sell, below BC assessment's land value! Investor alert! Sub dividable 2 legal City lots or great land assembly potential. House is surrounded by mostly other old houses. Solidly built, mostly renovated sitting on high side of the street facing southern views. 7900 square ft lot. Renovations done in 2022, include water tank, some windows, floors, appliances, majority of the electrical, furnace, gutters & down pipes, & the basement! This is a highly sought out rental area in the heart of South Vancouver by very busy Fraser Street, Main Street and 49th Ave Punjabi Market. Very close to Langara College, Sunset Community Centre, Fraser Street, Main Street! (id:53893)
10 Bedroom
4 Bathroom
4366 sqft
Easy List Realty
1006 Hendecourt Road
North Vancouver, British Columbia
Welcome to this 5 bedroom, 3 bathroom family home in beautiful Lynn Valley. Situated on once of the most desirable streets in the area, this is a great family friendly street, perfect for kids, riding bikes, street hockey, etc., offering over 2600+ SQFT of home and on almost a 8000sqft lot, this solidly built home is waiting for your renovation ideas! Great floor plan with 3 bedrooms, 2 bathrooms up and 2 more bedrooms and a bathroom down below, complete with separate entrance giving the downstairs suite potential. Plenty of storage with a large storage/ workshop down below. Walk to Argyle Secondary, Cousteau Elementary, Lynn Valley Elementary and just a short 10 min stroll to Lynn Valley and all the great amenities! Open Weds 10:30am-12pm & Open Sun Nov 16th 2-4pm. (id:53893)
5 Bedroom
3 Bathroom
2646 sqft
RE/MAX Crest Realty
1931 Westview Drive
North Vancouver, British Columbia
Beautifully maintained home offering comfort, convenience, and versatility in one of North Vancouver´s most desirable areas. Just minutes from top IB schools, Westview Elementary, Delbrook Community Centre, shopping, and Lonsdale Quay. Lovingly cared for by the original owner, with updates including laminate flooring, fresh paint, exterior power washing, and full PEX piping. The main floor office can serve as a sixth bedroom-perfect for families needing flexibility. Upstairs has four spacious bedrooms, while the basement features a self-contained suite with private entrance, ideal as a mortgage helper or short-term rental. Move-in ready and not to be missed! (id:53893)
5 Bedroom
4 Bathroom
2722 sqft
RE/MAX Westcoast

