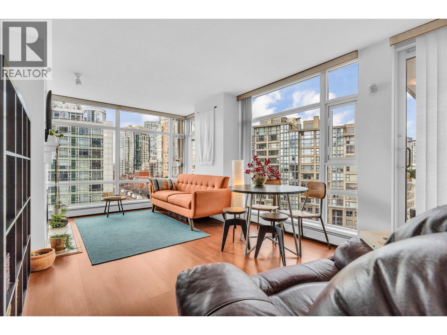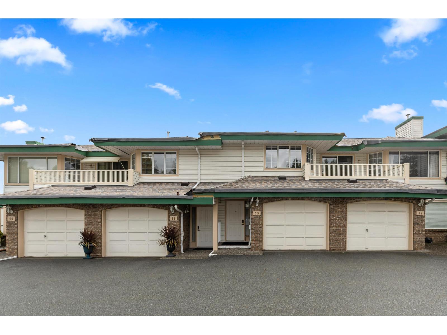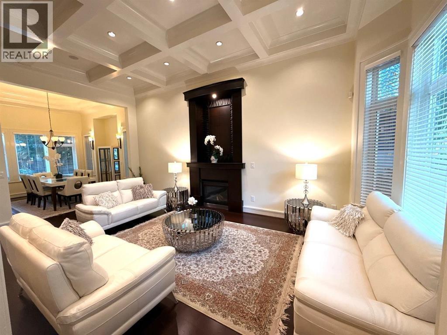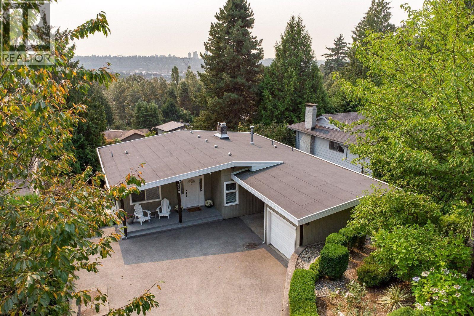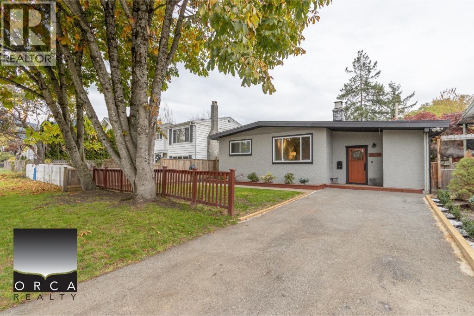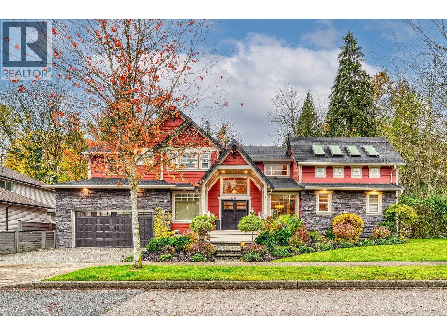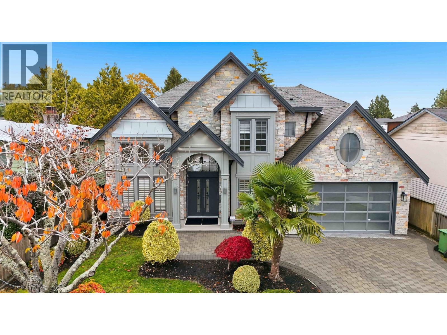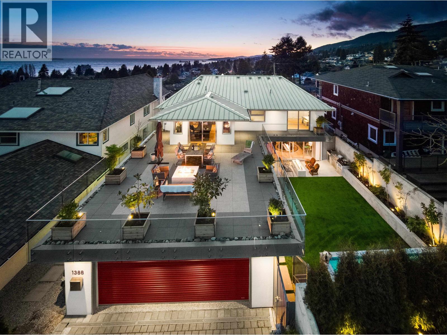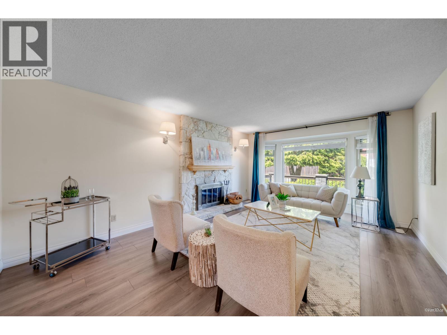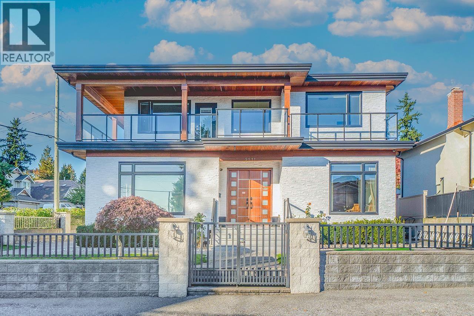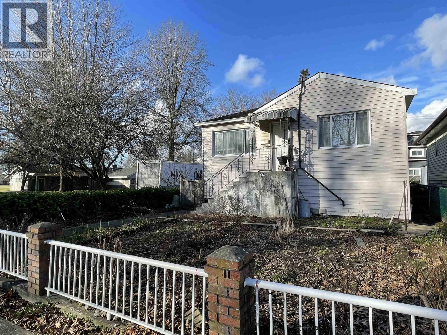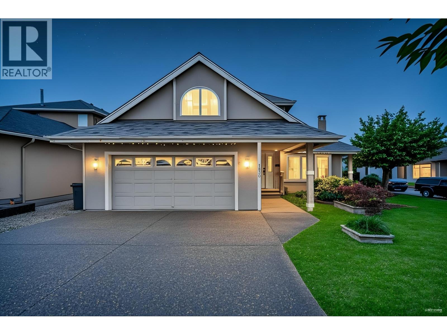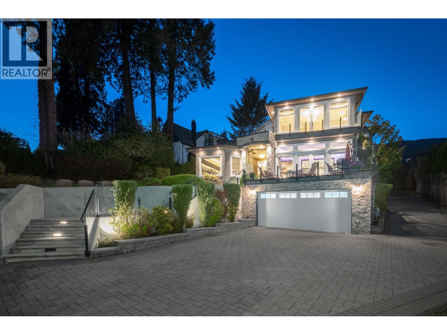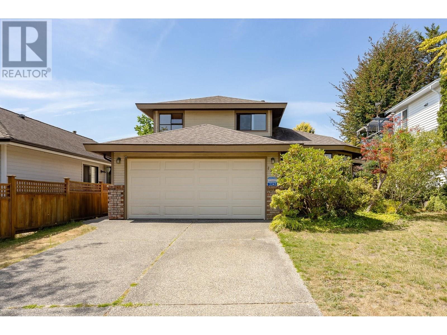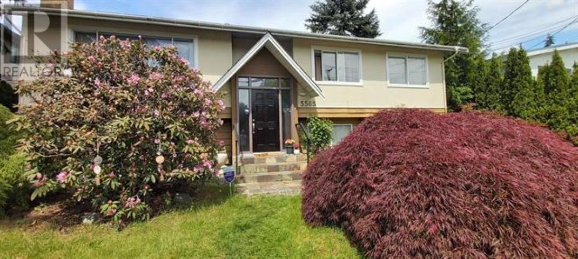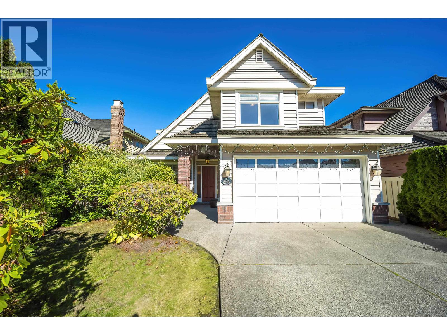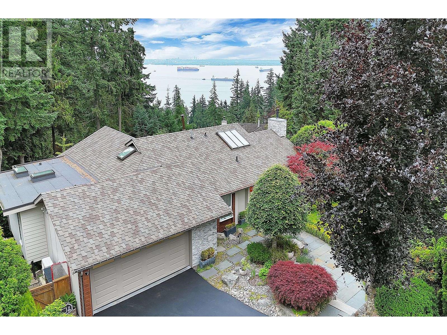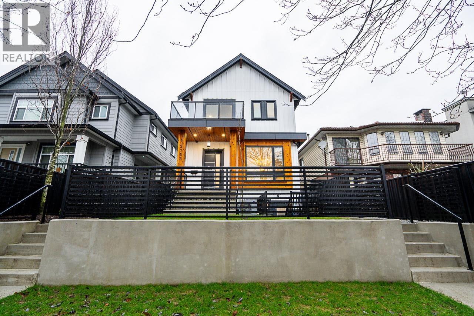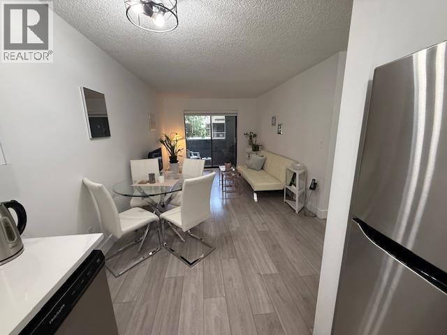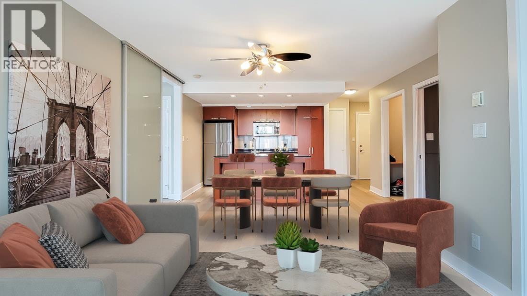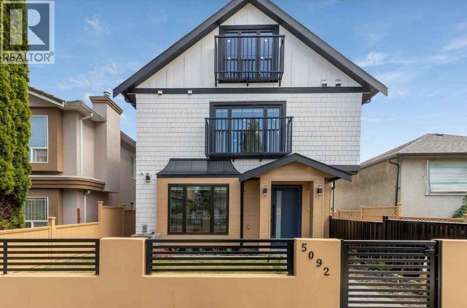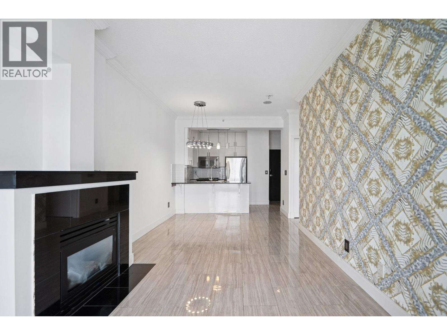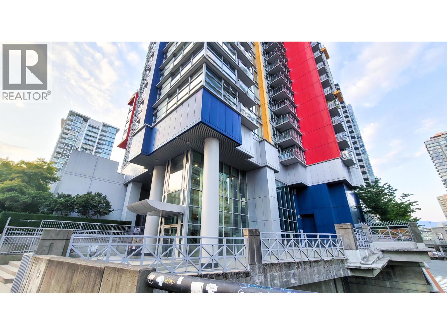- Home
- All Listings Property Listings
- Open House
- About
- Blog
- Home Estimation
- Contact
1101 198 Aquarius Mews
Vancouver, British Columbia
What an opportunity on the Seawall in Yaletown. Bright, corner unit with functional layout and solarium that can be used as the second bedroom or an office. Good size balcony is facing west, so you can enjoy long summer days. Very nice views towards water, city and beautiful courtyard that belongs to strata, where you can enjoy in tranquility and peace. This unit has gas fireplace and open living space. Enjoy resort-style amenities, including and indoor pool, hot tub, gym, media/lounge room, recreation room, 24-hour concierge and a lush courtyard. Step outside to a vibrant waterfront lifestyle with Urban Fare, Starbucks, fine dining, boutique shopping, the Marina and the Seawall just moments away. (id:53893)
1 Bedroom
1 Bathroom
755 sqft
Prompton Real Estate Services Inc.
39 3115 Trafalgar Street
Abbotsford, British Columbia
Welcome to Cedarbrook Village, a sought-after 55+ community nestled beside the peaceful Horn Creek Park in the hear of Central Abbotsord. This spacious 1,500 + sq.ft upper-level townhome offers comfortable one floor living with two large bedrooms, two full bathrooms, and two generous balconies - perfect for enjoying both morning coffee and evening sunsets. The inviting living room features a cozy gas fireplace creating a warm and relaxing atmosphere, front windows and large balcony. You'll also appreciate the single-car garage, ample visitor parking, and the option for 2nd parking or RV parking for a small fee. Ideally located near transit, shopping, dining, recreation, and parks, this home combines convenience, comfort, and a serene setting - a perfect place to call home. New roofs here! (id:53893)
2 Bedroom
2 Bathroom
1539 sqft
Exp Realty Of Canada
7548 Sequoia Road
Burnaby, British Columbia
7548 Sequoia Rd, Burnaby | Stunning 180° City & Mountain Views! Located in the desirable THE CREST neighborhood, this beautifully maintained home offers breathtaking panoramic views, modern upgrades, and amazing income potential. Recent updates include: New roof & kitchen flooring; Tiled patios & fully paved backyard with new fencing; Fresh paint throughout; Upgraded primary with steam room & jacuzzi; Renovated bathrooms upstairs Massive 3 bed 2 bath suite (~1,500 sqft) Close to John Knox Christian School & Cariboo Hill Secondary School (AP & French Immersion program) European custom built (id:53893)
6 Bedroom
5 Bathroom
4401 sqft
Nu Stream Realty Inc.
1017 Canyon Boulevard
North Vancouver, British Columbia
An incredible opportunity to own a high-quality, family home that you will love it. This house spans 3 stories, offering luxurious features perfect for family life with 1BDR legal suite. Upon entering, you'll be greeted by 12foot crown molding ceilings in living & dining rooms. The heart of this home is undoubtedly the gourmet kitchen, seamlessly flowing into a wet bar and a comfortable family room, ideal for entertaining and gatherings. Outdoor living is equally impressive, with a fenced backyard designed for both safety and enjoyment. It provides a secure and private space for children to play freely and is perfectly suited for hosting memorable parties and events. Location is key, walking distance to well known Elementary and Secondary schools making the morning School run effortless. (id:53893)
6 Bedroom
5 Bathroom
4068 sqft
Team 3000 Realty Ltd.
320 Dartmoor Drive
Coquitlam, British Columbia
Welcome to an exceptional residence in desirable Coquitlam East. This spacious 4-bedroom, 3-bathroom home showcases impressive southern views from both the main living area and the expansive deck, providing an ideal setting for entertaining or daily relaxation. Featuring an open-concept design, the property offers seamless indoor-outdoor integration, making it well-suited for hosting family gatherings and social events. Comfort is ensured year-round with forced air heating, air conditioning, and dual gas fireplaces for optimal heating efficiency. A fully self-contained suite, complete with its own kitchen and private entrance, provides flexibility for extended family, guests, or additional rental income. The home incorporates numerous thoughtful updates, including a private hot tub, attached garage and carport, a recent 3-ply torched-on roof, multiple upgraded appliances, and a brand new (2025) hot water tank. The tranquil and secluded environment balances privacy with convenience. (id:53893)
4 Bedroom
3 Bathroom
2649 sqft
Rennie & Associates Realty Ltd.
1932 Jones Avenue
North Vancouver, British Columbia
Welcome to 1932 Jones Avenue - a beautifully updated 3-bedroom, 2-bath home in the heart of North Vancouver. This charming residence offers an open-concept living and dining area filled with natural light, a modern kitchen with stainless steel appliances, and elegant hardwood floors throughout. Enjoy a private, fenced backyard surrounded by lush greenery. The spacious primary bedroom features an ensuite and generous closet space. A standout feature is the versatile garage, fully equipped with electrical outlets and laminated flooring-perfect for a private office, studio, or workshop. An additional office inside the home provides flexibility for remote work or study. (id:53893)
3 Bedroom
2 Bathroom
1555 sqft
Orca Realty Inc.
13067 239b Street
Maple Ridge, British Columbia
LUXURY LIVING in Silver Valley. Cathedral ceilings, skylights, and an 18' brick feature wall give a stunning first impression! Gourmet Tuscan kitchen with high end appliances, a massive island, and hardwood plank flooring restored from a 100 year-old church. Each of the 3 levels has its own Primary Bedroom Suite (3), walk in closets and its own w/d set (3). Lower level 3 bedroom suite has a separate entrance and media room. The main floor dining & great room spaces open to a large inviting patio, outdoor f/p, automatic enclosing screens, built in hot tub under a pergola and swim spa - your own personal oasis in nature. All this on a greenbelt with the gentle sounds of Millionaire Creek as background. Near Golden Ears Park, local parks and so much more. COME SEE IT TODAY! (id:53893)
7 Bedroom
6 Bathroom
4841 sqft
Fair Realty
3671 Moresby Drive
Richmond, British Columbia
Ideally located in West Richmond's Quilchena neighbourhood...this luxurious 9 yr old- 3,000sf + 4 bdrm - 4.5 bath sits on a 6,000 square ft lot. Close to Quilchena Golf & Country Club and west dyke trails. Enjoy the top of the line stainless steel Jenn-Air appliance package, wok kitchen, imported European tiles throughout, custom woodwork with lots of built-ins...plus media / games room with wet bar is perfect for all your entertainment needs. Relax in the spa-like master bath with jetted tub, with steamer & rain jets. Features engineered hardwood floors with in floor radiant heating and bonus-new boiler! You will love the family friendly layout too. Not to be missed! First Open House Sat-Sun Nov 8 & 9th 2-4pm. (id:53893)
4 Bedroom
5 Bathroom
3050 sqft
Macdonald Realty Westmar
1388 21st Street
West Vancouver, British Columbia
Tucked away on the tranquil lower end of 21st St, this gated 5Bed, 5.5Bath, almost 5000 sq.ft. home offers total privacy & luxury across 3 lvls. Enjoy sunsets with your Panoramic ocean views from most rooms in the home. Completely updated inside/out, it showcases open-plan living with family & formal rms, a dining area for 14, & seamless flow to a secure courtyard with built-in dining, BBQ & firepit. The chef´s kitchen dazzles with a massive Quartz island, Wolf ranges, Sub-Zero & Miele apps, wine fridge & wok zone. Upstairs: 4 Beds, 3 Baths, ocean views, Miele espresso bar & 2 balconies , one exceptionally large patio with firepit. A/C, HRV, Control4 automation, radiant heat, gym,theater, rec room, wetbar downstairs. (id:53893)
4 Bedroom
6 Bathroom
4623 sqft
Royal LePage Sussex
9666 Ashwood Drive
Richmond, British Columbia
This spacious and well-maintained home sits on a generous 4,000 sf lot and offers a practical, family-friendly layout. Ideally located in a quiet residential neighborhood in the desirable Garden City area, perfect for families. Main floor features a functional floor plan with a welcoming living room, a connected dining area, a well-equipped kitchen, a powder room, and a convenient laundry area. The property comes with numerous extras, including tankless hot water(2018),energy efficient windows & patio door(2009) and refrigerator, stove & washer/dryer upgraded. Just a short walk to DeBeck Elementary, and only a 4-minute drive to Palmer Secondary, this home offers both comfort and convenience for growing families. Open house: Nov 9 Sun 2-4PM (id:53893)
4 Bedroom
3 Bathroom
2133 sqft
RE/MAX City Realty
5111 Clinton Street
Burnaby, British Columbia
This well maintained spectacular home is located in the prime CORNER lot with SOUTHERN VIEWS perfectly situated in quiet South Burnaby neighborhood across from Frogger's Creek Ravine Park. This lovely dream house has a fantastic floor plan,Top floor has 4 BDRMS with private baths. Open concept main floor includes a spacious exquisite kitchen with high end SS appliances. Features include radiant heat, Air-conditioning, HRV, security system. LUXURY STONE exterior finishing. Walking distance to Metrotown & Sky train station. Catchments: Nelson Elementary & Burnaby South Secondary. Open House Sunday Nov 8th 2-4PM. (id:53893)
9 Bedroom
7 Bathroom
4244 sqft
Lehomes Realty Premier
1805 E 51st Avenue
Vancouver, British Columbia
ry unique location! Just 1 minute walk to David Thompson Secondary and 5 minutes to shops, restaurants, parks, and Killarney Community Centre. Prime corner lot directly across from Gordon Park, offering beautiful views and plenty of fresh air. Features a separate 3-bedroom basement suite with its own kitchen-great mortgage helper or investment opportunity. Easy to show! (id:53893)
5 Bedroom
2 Bathroom
1945 sqft
Nu Stream Realty Inc.
1830 Walnut Crescent
Coquitlam, British Columbia
Nestled on a peaceful corner lot in coveted Central Coquitlam, this home boasts an unbeatable location! Steps from Mundy Park, Poirier Rec Centre, shopping, golf, and transit. The generous 7105 sq.ft. corner lot feels even larger, offering exceptional space and privacy. Inside, a brilliant functional layout awaits. The upper level features 4 bedrooms, 2 spacious double-sink bathrooms, and a large game room. The main floor is perfect for entertaining with a bright living room featuring 2 fireplaces and an open-concept kitchen/family room. The 5th bedroom on the main floor & full bathroom is perfect for senior or guest. Step outside to your private backyard oasis, complete with a concrete patio and a massive shed. This is the one you've been waiting for. Open House, Sat, Nov 8th, 1-4pm. (id:53893)
5 Bedroom
3 Bathroom
2600 sqft
Sincere Real Estate Services
2567 Lawson Avenue
West Vancouver, British Columbia
Truly a pleasure to showcase this stunning, timeless home in West Vancouver´s most coveted & desirable neighbourhoods, Dundurave. Walking distance to the beach & shops, restaurants in the Village, this 3 level residence welcomes you in with a 25 ft vaulted ceiling foyer onto your ideal floorplan with oversized living & dining quarters, separate family room , breakfast area, office & kitchen on main , all while you look out through your expansive windows towards exceptional views of the city limits, Ocean & Lions Gate Bridge. Upstairs is always bright with natural light while offering 4 bdrms. Lower floor has theatre, gym & an unusually large legally registered 2 bdrm suite with its own entrance. House is equipped with A/C, HRV, built in Tesla charger in the 2 car garage, wrap around driveway for convenience. Kept in impeccable condition, the home shows like new! Designed with privacy & entertaining in mind enjoy your backyard or relax on either of your grand decks . (id:53893)
7 Bedroom
6 Bathroom
4927 sqft
Royal LePage Sussex
2242 Rampart Place
Port Coquitlam, British Columbia
Fabulous family home located on a quiet Cul-De-Sac. A 10 minute short walk to Castle elementary, Citadel middle, and the Water park. This 3 bedroom plus Den (possible 4th bedroom) is perfect for a young family. There is a fully fenced yard with access to a 15x8 cement patio. The large country kitchen features a garden window, eating area, newer appliances and a brand new stove. A 15x14 family room. The parents are able to retreat to the primary bedroom that offers a private covered deck, walk-in closet and a walk-in shower. The home is on a crawl space, carpet free, Lots of mature landscaping. A great neighbourhood to raise your family. Furnace and hot water tank have been replaced NOV 9TH 1-3PM (id:53893)
3 Bedroom
3 Bathroom
1800 sqft
RE/MAX Sabre Realty Group
5565 Gilpin Street
Burnaby, British Columbia
Amazing 10,800 sqft FLAT lot w/EXCELLENT PARK views & BACK LANE, in PRIVATE & QUIET location in Prime DEER LAKE PLACE. ENDLESS POSSIBILITIES FOR FURTURE DEVELOPMENT. Updated the deck & deck cover in summer of 2014, house drainage updated in Feb, 2015, new ceiling, new drywall in the living room in the basement in 2025, updated street side walk, street lighting, updated all underground drainage & service in Sep, 2016 to Feb, 2017. Private park-like backyard, fully fence yard w/gate & extra 3 parking spaces at the back & street parking in front. Close to Metrotown, BCIT, Deer Lake, Moscrop & Burnaby Central. This neighborhood has all the things you want for your FAMILY or INVESTMENT! Open House on Nov. 8th, 2-4 PM. (id:53893)
3 Bedroom
3 Bathroom
2400 sqft
Magsen Realty Inc.
3319 Point Avenue
Richmond, British Columbia
Behold this exquisite masterpiece nestled in the prestigious Terra Nova, this opulent residence boasts 4 bedrooms, 3 full bathrooms on 2nd floor, 5th bedroom(or home office) and 1 full bath on main floor, also an expansive array of luxurious living space. The grand main level unveils a stunning open-concept kitchen, a warmly inviting family room, and an elegant living area adorned with gleaming granite countertops and the indulgent comfort of radiant heating . A double garage, meticulously landscaped gardens.This home is enveloped by the esteemed Spul'u'kwuks Elementary, Burnett Secondary,and Terra Nova Mall and Nature Park, with a stroll to Quilchena golf course and West Dyke Trail.Move in Ready!OPEN HOUSE 2-4 pm,Nov 8,2025 (id:53893)
5 Bedroom
4 Bathroom
2511 sqft
Nu Stream Realty Inc.
3706 Southridge Place
West Vancouver, British Columbia
Exclusive Collection Group is excited to offer for sale this amazing family residence with OCEAN VIEWS in the highly coveted Westmount neighbourhood. Close to WEST VAN'S best schools & minutes from Dundurave & Caulfield village, this residence feels more like a resort. It has an amazing floorplan, tall ceilings with beautiful skylights & has been extensively remodeled & updated by designers with the highest quality of materials, it has multiple massive covered patios & outdoor fireplaces, custom millwork throughout, a chefs kitchen with top appliances, a beautiful millwork glass wine cellar & an amazing showroom style mudroom for a busy & active family, a covered hot tub, a large outdoor flat green turf & play area, 5 bedrooms with ensuites plus a powder, a wide flat driveway, very private and quiet setting with gorgeous ocean views on a cul-de-sac. It needs nothing but a new family to call it home. By far the most beautiful and best priced home in the area. A TRUE GEM & PLEASURE TO SHOW. (id:53893)
5 Bedroom
6 Bathroom
4002 sqft
Royal LePage Sussex
1 2753 Nanaimo Street
Vancouver, British Columbia
*BRAND NEW* 1/2 duplex, situated in the vibrant Grandview Woodland neighborhood. This exquisite home features 1,836 sqft of living space, providing ample storage & comfort for your family. As you step inside, you'll be welcomed by a beautifully designed open layout main floor with Bright Living, spacious gourmet kitchen, featuring Premium SS appliances and Quartz counters, A/C & Heat Pump, Security cameras, HRV ventilation system and lots of windows with natural light. 3 Bedroom & 2.5 spa like bathrooms for the main house & also comes with 1 Bedroom Rental Suite as a great mortgage helper! Steps to Trout Lake, Community Center/Rink (farmer´s market!) & to Clark Park, & a short walk to the Skytrain. (id:53893)
4 Bedroom
4 Bathroom
1836 sqft
Sutton Group-Alliance R.e.s.
205 1948 Coquitlam Avenue
Port Coquitlam, British Columbia
This fully renovated (2023) 1 bed 1 full bath with balcony unit comes with brand new plank floors, appliances, quartz countertops, acrylic cabinets, paint, sinks, faucets, drains, and lights. Large bedroom with walk in closet for any of your storage needs. You don't have to do anything but just move in. This amazing location is just a few blocks away from shopping, , and transit. Skytrain located 5 mins Unit comes with 1 parking and 2nd can be rented from strata. OPEN HOUSE NOVEMBER 8,2025.. 1-3 (id:53893)
1 Bedroom
1 Bathroom
527 sqft
Team 3000 Realty Ltd.
804 1255 Seymour Street
Vancouver, British Columbia
Great floorplan with two bedrooms on opposite sides of the suite with two four piece bathrooms. Elan is located in Downtown Vancouver and a quick walk to the Seawall, Aquabus and Granville Island. A few blocks to the North and your on Robson St. with all the shopping and restaurants for your convenience. Eight minute walk to Canada Line and Yaletown. Suite has insuite storage as well as a locker in the parking garage. Building has a large gym, sauna/steam, games room. Cats and dogs are welcome. One parking stall in a secure underground garage. An ample den with wrap around windows on two sides. (id:53893)
2 Bedroom
2 Bathroom
846 sqft
Oakwyn Realty Ltd.
5092 Clarendon Street
Vancouver, British Columbia
Beautifully designed 1/2 duplex in the sought-after Collingwood area of Vancouver! Built in 2023 and showing like new, this spacious home offers 3 bedrooms and 4 full baths with high-quality finishes throughout. Enjoy engineered hardwood flooring, A/C, HRV, and radiant floor heating for year-round comfort. The main floor features an open-concept layout with 9-ft ceilings, creating a bright and airy living space perfect for entertaining. Ideally located, this home is within walking distance to both elementary and high schools, parks, transit, and shopping. A perfect blend of modern and family-friendly convenience - move-in ready and waiting for you! School: Cunningham Elementary & Gladstone Secondary. OPEN HOUSE SUNDAY NOV 9, 2-4PM (id:53893)
3 Bedroom
4 Bathroom
1401 sqft
Royal Pacific Realty Corp.
2608 1239 W Georgia Street
Vancouver, British Columbia
Spacious 675 sqft 1 bedroom + den + solarium with 2 balconies at the Venus in Coal Harbour. Enjoy beautiful mountain and water views from this bright north-facing home. Features include 9´ ceilings, granite countertops, gas cooktop, cozy gas fireplace, and updated bathroom. The den has been converted into a custom walk-in closet, providing excellent in-suite storage. Comes with 1 parking stall and 1 locker. Venus offers 24-hour concierge, indoor pool, hot tub, sauna, billiards room, party room, guest suites, and visitor parking. Steps to Robson Street, Coal Harbour Seawall, Stanley Park, and downtown shopping. Motivated seller, Don't miss this opportunities! Open House Sat 1st -1:30-3:30 , Sun 2nd 2:30-4:30. (id:53893)
1 Bedroom
1 Bathroom
675 sqft
Oakwyn Realty Ltd.
2506 111 W Georgia Street
Vancouver, British Columbia
Freshly painted and move-in ready!This bright corner unit at Spectrum 1 by Concord Pacific offers stunning downtown skyline from the 25th floor. Featuring 2 bedrooms, 1 bath, and an efficient open layout, this home is filled with natural light. Enjoy top-tier amenities: indoor pool, gym, sauna, and 24/7 concierge. Unbeatable location! Steps to Amazon´s The Post, BC Place, Rogers Arena, Stadium-Chinatown Skytrain station and world-class shopping . A smart choice for urban professionals or investors. Booking your private showing now! (id:53893)
2 Bedroom
1 Bathroom
806 sqft
Jovi Realty Inc.

