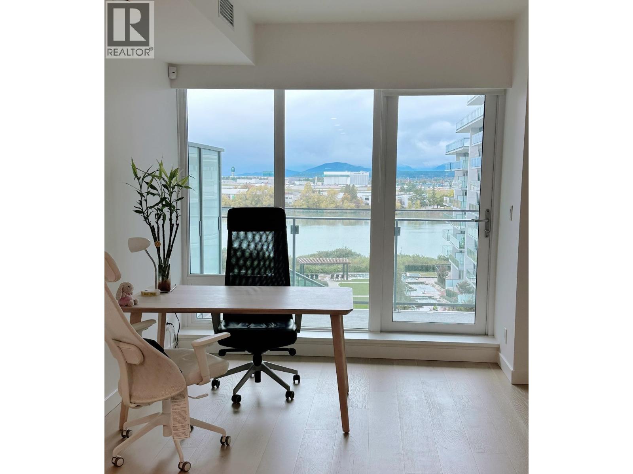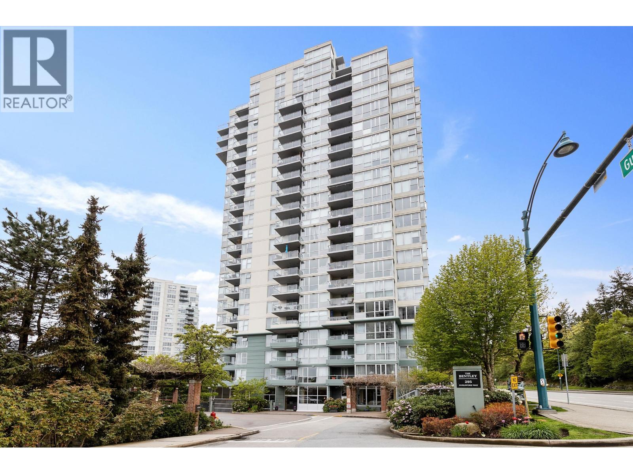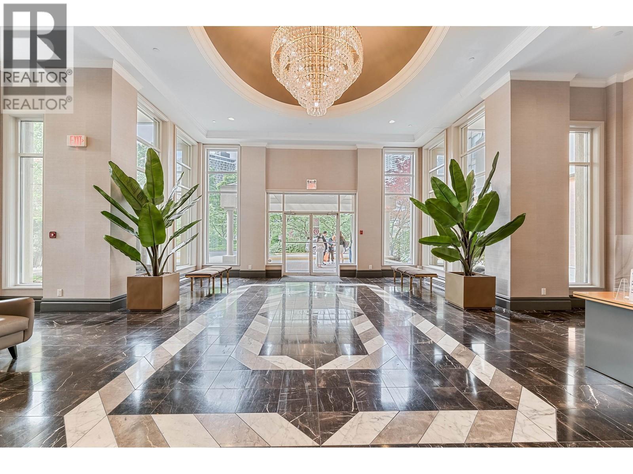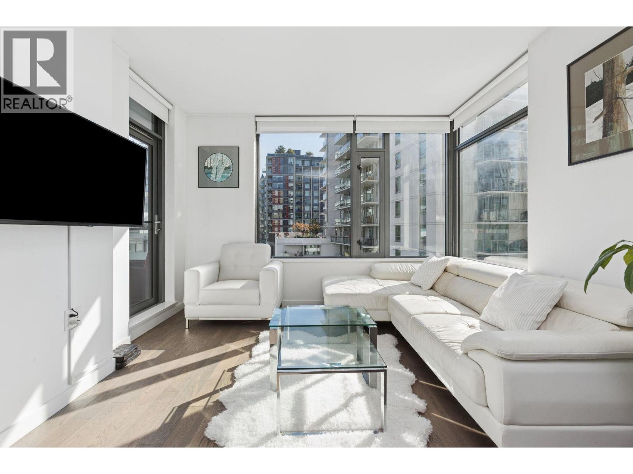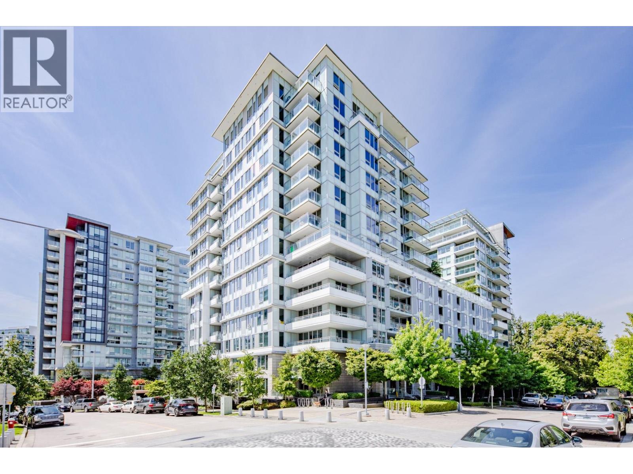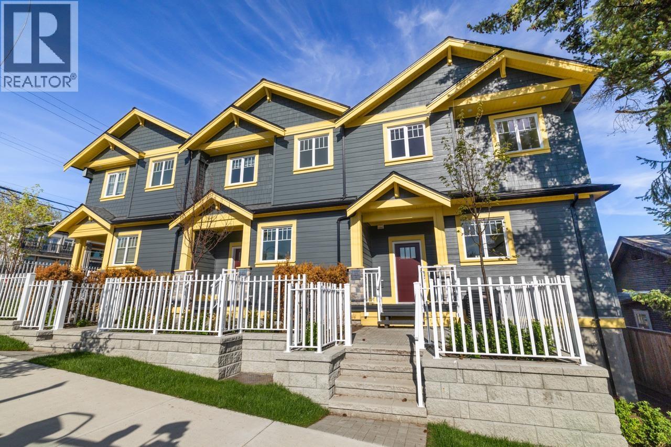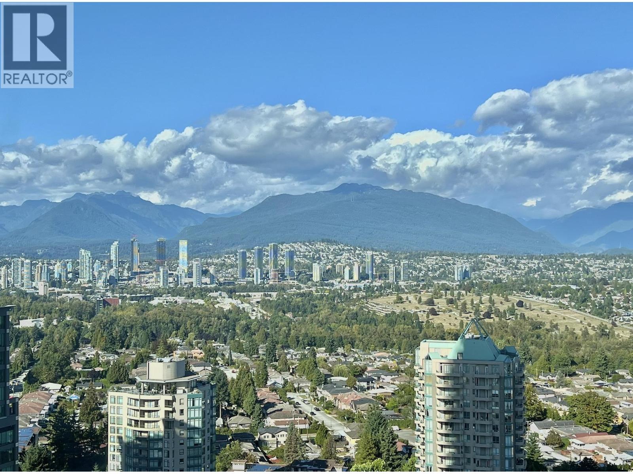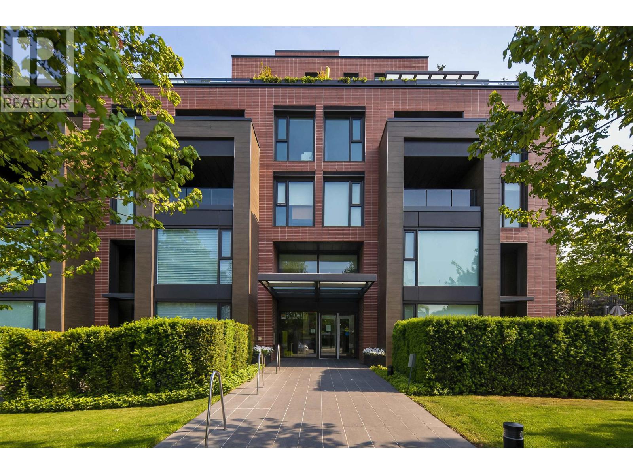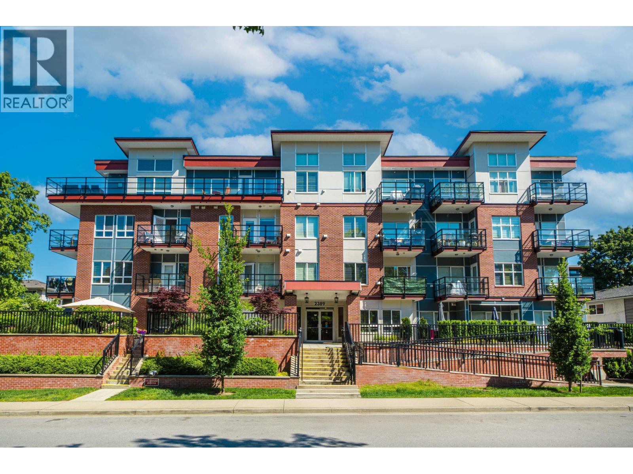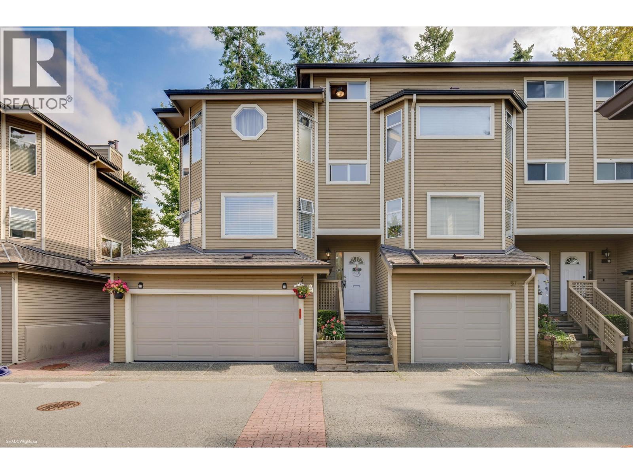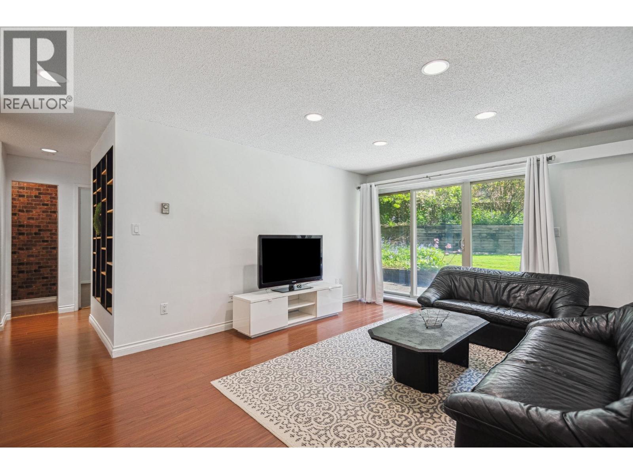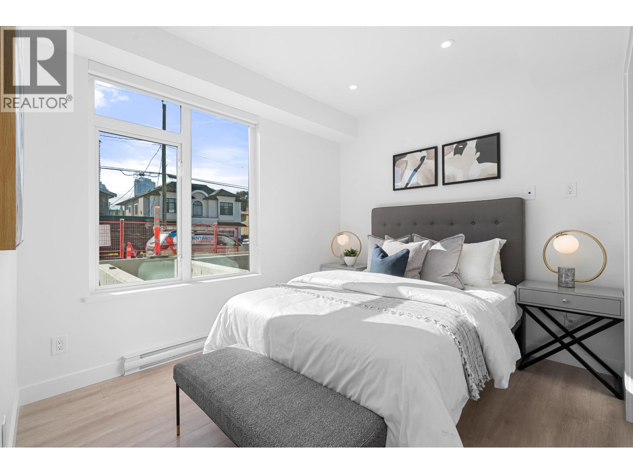- Home
- All Listings Property Listings
- Open House
- About
- Blog
- Home Estimation
- Contact
603 6855 Pearson Way
Richmond, British Columbia
Best water view!!Experience elevated riverfront living Hollybridge at River Green, Richmond´s most iconic luxury community by ASPAC. This 1 bedroom + den residence offers a perfect balance of style and serenity, featuring 9-ft ceilings, floor-to-ceiling windows, and a spacious balcony with water and city views. Enjoy a gourmet Italian kitchen with Miele appliances, elegant quartz countertops, and custom cabinetry. The spa-inspired bathroom boasts marble finishes, a deep soaker tub, and radiant flooring. Residents have access to 5-star amenities including a 24-hour concierge, indoor pool, gym, sauna, private lounge, and theatre. Steps to the Olympic Oval, scenic riverside trails, shops, and Canada Line-a home that defines modern waterfront elegance and convenience.**Public Open House Nov 09 Sun 1-3 PM** **First Public Openhouse 18th Oct Sat 2pm to 4pm.** (id:53893)
2 Bedroom
1 Bathroom
650 sqft
1ne Collective Realty Inc.
1303 295 Guildford Way
Port Moody, British Columbia
Discover elevated living at The Bentley, a 2-bedroom, 2 bath stunning 1100 square ft corner unit in vibrant Newport Village, Port Moody. Enjoy panoramic ocean, mountain & city views from this bright, updated home. freshly painted & ready for move in , It features a modern kitchen with SS appliances & quartz counters, new laminate flooring, and abundant natural light. This Bosa-built building is impeccably managed , offering a new fitness center, upgraded security, and EV charging readiness. Walk to Newport/Suter brook Villages, SkyTrain, Evergreen Line , Rocky Point Park, shops, dining, breweries and more. Includes 2 side-by-side parking stalls and storage. Pet & rental friendly! Your perfect Port Moody home awaits. Contact us for a viewing! (id:53893)
2 Bedroom
2 Bathroom
1098 sqft
Royal LePage West Real Estate Services
1005 6240 Mckay Avenue
Burnaby, British Columbia
This spacious 1165 sqft 2 bed, 2 bath 1 den unit is located in the heart of Metrotown, just a 2-minute walk to Skytrain and bus stations. Large den that could easily be a 3rd bedroom. 9ft ceilings, wall to wall windows w/southwest facing views. Steps to transit, library, restaurants & shopping. This home is perfect for a family or investors. Pro-active strata w/LOW CONDO FEES, & building updates include elevators, boilers, piping, landscaped garden terrace. Enjoy resort -style amenities including a 25m indoor pool, sauna, spa, and 24/7 gym. Easy showing, call today. (id:53893)
2 Bedroom
2 Bathroom
1165 sqft
Laboutique Realty
609 1688 Pullman Porter Street
Vancouver, British Columbia
Experience waterfront living at its finest in the exclusive Navio building by Concert Properties. Built in 2018 and ideally located beside the upcoming 2.7-acre "West Park," this elegant east facing 1 bed + den (approx. 50 sf) end unit lives larger than its footprint, sharing only one wall and framed by expansive windows that bathe the interior in natural light. Features include Bosch appliances, air conditioning, EV parking, and a private balcony overlooking the tranquil courtyard. Enjoy serenity away from street noise while being steps to the Seawall, SkyTrain, boutiques, cafés, and world-class dining. Resort-style amenities include concierge, fitness centre, rooftop terrace, lounge, visitor parking, and secure bike lockers-the perfect blend of urban luxury and waterfront calm. (id:53893)
1 Bedroom
1 Bathroom
605 sqft
Oakwyn Realty Ltd.
1901 3233 Ketcheson Road
Richmond, British Columbia
Welcome to Concord Gardens Central Estates Penthouse. Rare NW-facing 3-bedroom + den corner penthouse with dual ensuite layout and soaring 11´4" ceilings. Bright and spacious with panoramic city and mountain views. Features include central A/C and heating, quartz countertops, engineered hardwood floors, integrated stainless steel appliances, and 2 parking stalls with EV chargers. The primary bedroom connects to a private balcony with stunning views. Walking distance to Capstan SkyTrain Station and Yaohan Centre/Union Square Shopping Centre-convenience at your doorstep. Enjoy world-class amenities at the Diamond Club: concierge, bowling alley, basketball, theatre, pool, sauna, library, and more. Open house Sun Nov 9th 2-4PM (id:53893)
3 Bedroom
3 Bathroom
1750 sqft
Royal Pacific Realty (Kingsway) Ltd.
102 235 Lebleu Street
Coquitlam, British Columbia
***NOVEMBER DEVELOPER INCENTIVE AVAILABLE - CALL FOR DETAILS *** Move in Ready! Brand-new 3 Bed, 2.5 Bath townhome in Le Bleu - a boutique development in historic Maillardville. Bright and airy with 10' ceilings on the main level and 9' ceilings upstairs. Gourmet kitchen with shaker-style cabinetry, gas range, waterfall quartz countertops, and premium finishes. Comfort year-round with central A/C, high efficiency gas furnace, HRV system, and on-demand hot water. Enjoy the morning sun on your east-facing balcony and unwind in your private west-facing fenced patio. Quality craftsmanship and modern design. Two car attached car port with EV charging. Available for immediate occupancy. (id:53893)
3 Bedroom
3 Bathroom
1519 sqft
RE/MAX Crest Realty
3010 4670 Assembly Way
Burnaby, British Columbia
Welcome to Station Square 2, built by Anthem & Beedie. Soar above the city in this spacious 2 bedroom, 2 bathroom corner unit 30th floor, showcasing unobstructed views of the mountains, city, and lake. With 9' ceilings, floor-to-ceiling windows, and an open concept design, the home is filled with natural light. The modern kitchen comes equipped with quartz countertops, stainless steel appliances, a gas cooktop, and plenty of storage. A generous balcony with dual sliding doors extends your living space outdoors. unmatched convenience-just steps from Metrotown Mall, SkyTrain, dining, parks, and schools. Residents enjoy premium amenities including a 24-hour concierge, fitness centre, steam room, sauna, guest suite, and a party lounge with full kitchen and bar. 1 parking stall and 1 storage. (id:53893)
2 Bedroom
2 Bathroom
885 sqft
Laboutique Realty
310 1561 W 57 Avenue
Vancouver, British Columbia
Prestigious Shannon Wall Centre, Beverley House by WALL. South Facing 2 bedrooms with air-conditioning, engineered hardwood, high end appliances and radiant in-floor heat and wall-flush toilet. Very functional floorpan with no waste of space. Awesome amenities include outdoor pool, hot tub, rooftop BBQ, fitness centre, party lounge, concierge and landscaped gardens. Top Catchment Schools. 1 parking and 1 locker. Call for your private showing. (id:53893)
2 Bedroom
2 Bathroom
799 sqft
Nu Stream Realty Inc.
404 2389 Hawthorne Avenue
Port Coquitlam, British Columbia
This stunning 2-bedroom, 2-bathroom condo with a den features high ceilings and large windows that flood the space with natural light. The modern kitchen flows into the spacious living and dining areas, ideal for both relaxing and entertaining. A large pantry offers extra kitchen storage, and a generous closet in the entrance hallway provides additional storage-features rarely found in other units. The den can be used as a home office, guest room, or creative space. Located in a vibrant, central neighbourhood, you´re just steps from shops, public transit, schools, hiking trails, and parks. This condo offers a perfect mix of style, convenience, and modern living. **Open House SUN Nov 9 12PM-130PM** (id:53893)
2 Bedroom
2 Bathroom
967 sqft
Vanhaus Gruppe Realty Inc.
40 5740 Garrison Road
Richmond, British Columbia
Welcome to Edenbridge - a sought-after, family-friendly community in Richmond´s prestigious Riverdale neighbourhood. This bright and spacious corner townhouse offers 1,708 sf across three levels, featuring 3 bedrooms, 2.5 baths, a huge flex room (perfect as a 4th bedroom, gym, office, or guest suite), and a rare double side-by-side garage. The heart of the home is the updated kitchen with granite countertops, cherrywood cabinets, and glass tile backsplash, flowing to an inviting dining area with balcony for summer BBQs. Upstairs, retreat to generous bedrooms, including a serene primary suite with updated ensuite. Thoughtful updates include laminate flooring, crown moulding, newer appliances, and 2022 hot water tank - all adding to peace of mind. Steps to Blair Elementary, Burnett Secondary, Thompson Community Centre, parks, and transit. Private and fully hedged despite backing onto No. 2 Road - a perfect blend of comfort and convenience. O/H Sunday Nov 9th 1:30pm-3pm (id:53893)
3 Bedroom
3 Bathroom
1708 sqft
RE/MAX Westcoast
101 9857 Manchester Drive
Burnaby, British Columbia
Welcome to Barclay Woods by Bosa! This beautiful 2-bedroom + Den ground floor unit is great for first time home-buyers and young families. Efficient and spacious layout. Direct access to green space from your balcony which is also visually appealing from within the unit. This location offers convenience as it's located just steps away from the Lougheed Skytrain Station. With the Lougheed Town Centre Shopping Mall and Koreatown within walking distance, you are never far from shopping and great dining options. The building has a gym, social room and courtyard. This unit has been updated with upgraded appliances, new paint and potlights. Rentals allowed. 1 cat or dog welcome. Book your appointment today! (id:53893)
2 Bedroom
1 Bathroom
864 sqft
RE/MAX Real Estate Services
207 7161 17th Avenue
Burnaby, British Columbia
27 beautifully crafted townhomes that redefine modern living. Designed with sophistication and eco-friendly features, this community offers unmatched quality at an exceptional value for the Burnaby market. Step inside to find spacious open layouts with 9´ ceilings, quartz countertops with waterfall islands, integrated Italian appliances, sleek cabinetry, roller blinds, pot lighting, and premium finishes throughout. Thoughtfully considered to create a home that blends elegance with comfort. Prime Location: Just steps from Edmonds SkyTrain, schools (Taylor Park Elementary & Byrne Creek Secondary),child care , parks, shopping, and dining-all at your doorstep. Fully furnished show suites are available to help you envision your new home. Sales Centre at 7161 17th Ave, Burnaby (by appointment) (id:53893)
3 Bedroom
3 Bathroom
1278 sqft
Sutton Group-West Coast Realty

