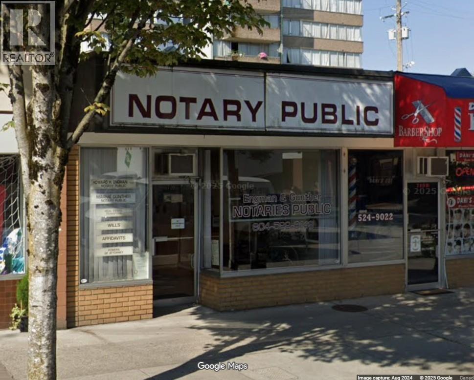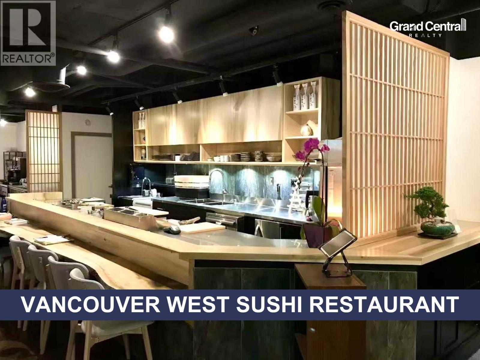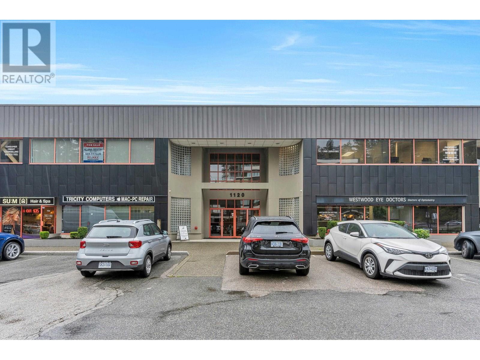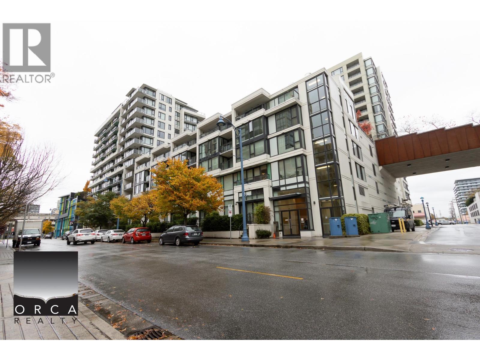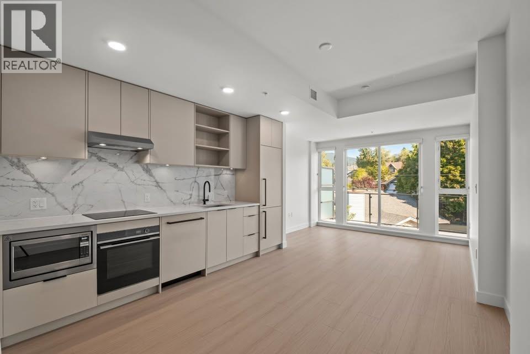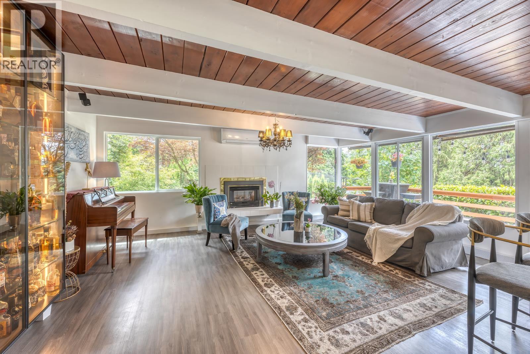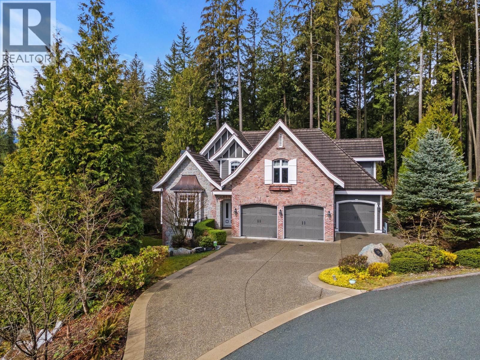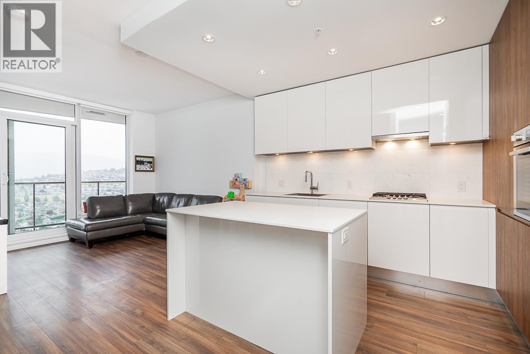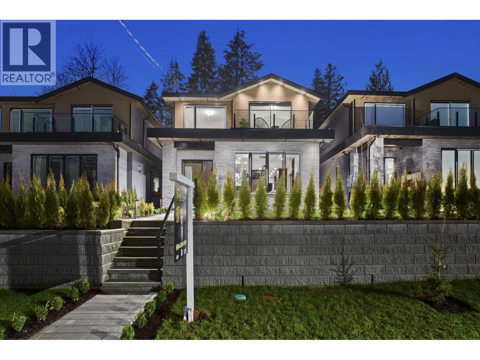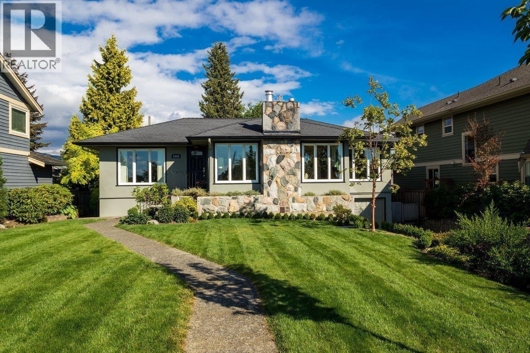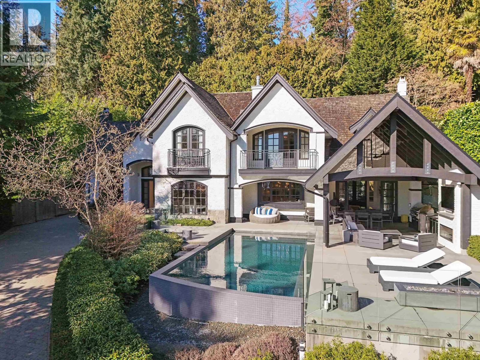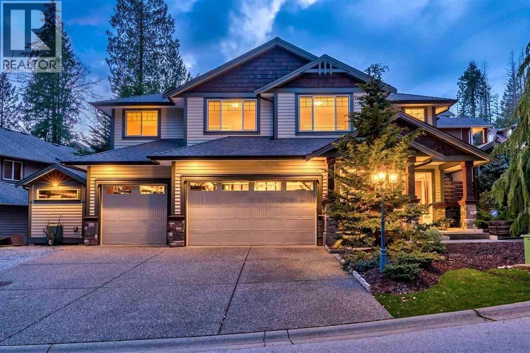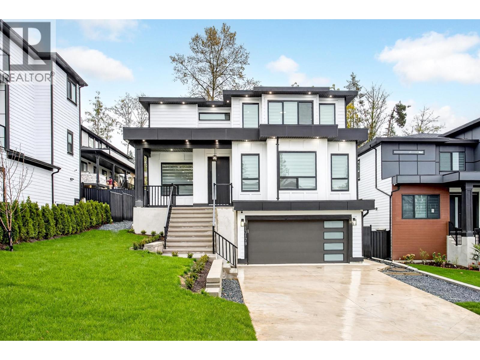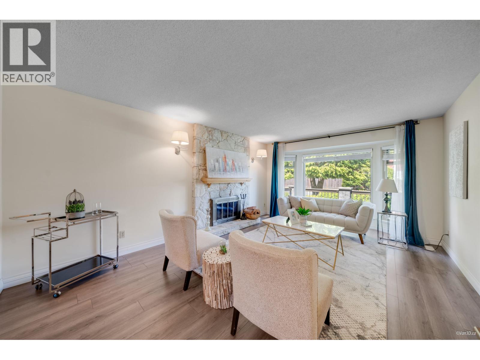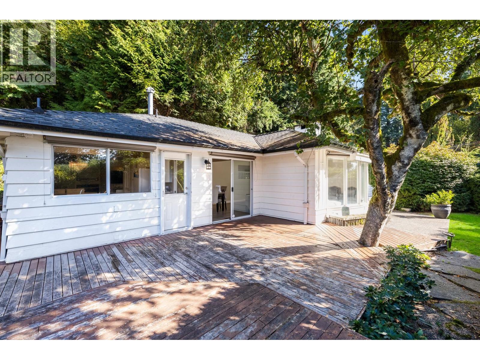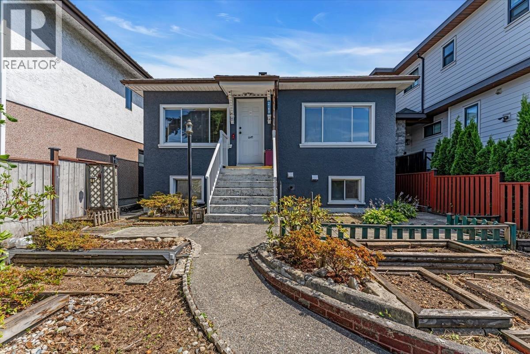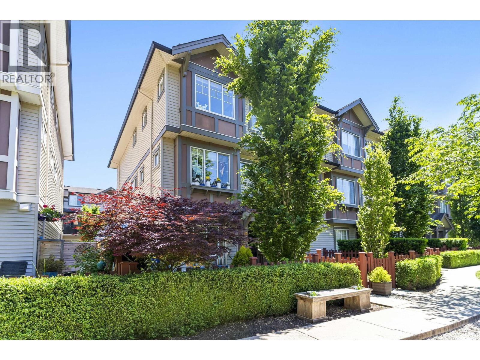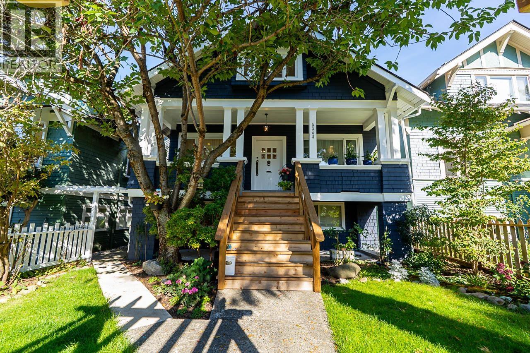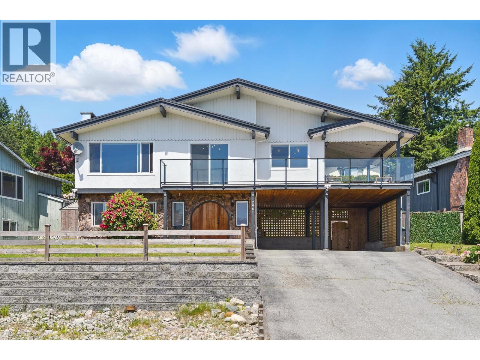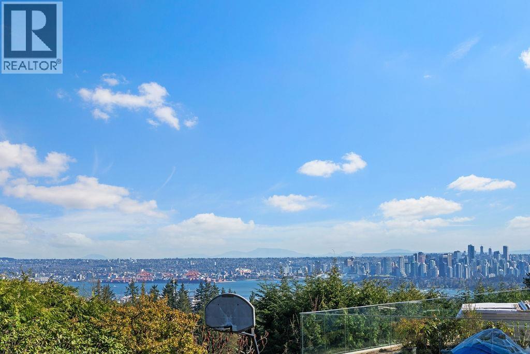- Home
- All Listings Property Listings
- Open House
- About
- Blog
- Home Estimation
- Contact
710 Sixth Street
New Westminster, British Columbia
Retail Store Front in Downtown New Westminster! 2 offices, large open area, storage room plus 2 piece bath. Visitor or tenant parking in the rear. Excellent for retail or office use. Restaurant use will cost an upgrade to city services. First time on the market in over 35 years. Call for more information. (id:53893)
RE/MAX All Points Realty
5508 Imperial Street
Burnaby, British Columbia
Profitable Automotive Repair Shop with a long history of business in Burnaby. this turn-key business is ready for a new owner in this location. Shop runs efficiently with well experienced technicians working as a team to keep clients happy and coming back. Also ideal for someone wanting a bigger operation, as this location consists of 4 bays, a showroom, stock room, storage containers and more. It is located right on Imperial St between Kingsway and Royal Oak, Perfect location in the middle of a growing community. Building has also had many updates in renovations done. (id:53893)
Century 21 Coastal Realty Ltd.
8099 Granville Street
Vancouver, British Columbia
A highly regarded omakase sushi restaurant for sale. Established in 2018 by celebrity chef, it offers an intimate, reservation-only dining experience featuring high-quality seasonal seafood and expertly crafted sushi. The business is fully turnkey, including all equipment, recipes, and branding, and the seller will provide training to ensure a smooth transition. Located in Vancouver's Marpole neighbourhood, the restaurant enjoys excellent visibility on busy Granville Street, convenient access to downtown, Richmond, and the airport, and steady traffic from both local residents and destination diners. This is an outstanding opportunity for a restaurateur or investor to own a premium Japanese dining concept in a prime and growing Vancouver location. (id:53893)
917 sqft
Grand Central Realty
3028 8700 Mckim Way
Richmond, British Columbia
Commercial space available in a prime location'ideal for office use. This versatile third-floor property offers a flexible layout to accommodate a variety of business needs. With convenient access and nearby amenities, it's a great opportunity to establish or expand your business or investment portfolio. (id:53893)
275 sqft
Macdonald Realty Westmar
203 1120 Westwood Street
Coquitlam, British Columbia
Rarely Available, Large Office Space with mortgage helper or future expanding possibilities. This space is divided into 2 units (still assessable thru a connecting door) in one Strata Lot. Impressive First suite at the top of the stair case w/Large Glass Exposure (elevator available immediately across the open foyer) Unit #203 is the largest set up w/a nice reception/waiting area, formal meeting room, 2 private offices, larger open work area for 3 desks, & staff room w/small kitchen. Perfect for an owner occupier while Unit #206 can easily rent for $2,500+ a month as smaller suites are always in demand. This unit offers a reception and waiting area, 3 offices and a storage room or make the front large office a meeting/board room. Grow into the second suite later! 3 Underground parking included with the Strata Lot & Loads of Visitor Parking. Now Vacant & Ready for Occupancy ASAP! (id:53893)
1893 sqft
RE/MAX All Points Realty
501 7733 Firbridge Way
Richmond, British Columbia
Welcome to this beautifully maintained 1-bedroom, 1-bathroom home offering a functional open layout and one parking stall. The unit features a spacious gourmet kitchen with stainless steel appliances, engineered hardwood floors in the living and dining area, and large windows bringing in plenty of natural light. Enjoy first-class amenities including a fitness centre, indoor pool, and party room - everything you need right at home! Perfectly located in central Richmond - steps away from the Canada Line SkyTrain, Richmond Centre, restaurants, banks, parks, and more. Within the Brighouse Elementary and Richmond Secondary catchments. (id:53893)
1 Bedroom
1 Bathroom
594 sqft
Orca Realty Inc.
41* 422 E 3rd Street
North Vancouver, British Columbia
Available Now! Experience elevated living in this sleek, FULLY FURNISHED 1-bedroom, 1-bathroom suite located in the newly built INNOVA building-perfectly situated in the heart of Lower Lonsdale. Designed for comfort and style, this bright and airy unit offers a smart open layout, premium finishes & views of the North Shore Mountains. Underground parking & storage are also included for your convenience. Features include expansive floor-to-ceiling windows for abundant natural light, modern hardwood flooring throughout, a gourmet kitchen with Fisher & Paykel appliances & quartz countertops & in-suite laundry. Enjoy top-notch amenities including a rooftop terrace with panoramic views, outdoor lounge, community garden & access to The Blok-a walkable lane with shops and cafes steps away. (id:53893)
1 Bedroom
1 Bathroom
514 sqft
Sutton Group-West Coast Realty
4411 W 4th Avenue
Vancouver, British Columbia
Build your DREAM where LIFESTYLE and VIEW come at a GREAT PRICE! Seller says SELL NOW! Two side by side 33' x 168.2' lots, these properties both have breathtaking OCEAN and CITY VIEWS and offer endless possibilities: Ready-to-go plans for a 6-unit multi-family strata development (complete with DP & BP & most City fees have already been paid). Or take advantage of the newly approved Multiplex program to increase buildable area from 9,452.85sf to 11,121sf. This is your opportunity to make an offer and get a piece of West Point Grey for a terrific price. (id:53893)
3 Bedroom
1 Bathroom
6605 sqft
RE/MAX Select Properties
4415 W 4th Avenue
Vancouver, British Columbia
Build your DREAM where LIFESTYLE and VIEW come at a GREAT PRICE! Seller says SELL NOW! Two side by side 33' x 168.2' lots, these properties both have breathtaking OCEAN and CITY VIEWS and offer endless possibilities: Ready-to-go plans for a 6-unit multi-family strata development (complete with DP & BP & most City fees have already been paid). Or take advantage of the newly approved Multiplex program to increase buildable area from 9,452.85sf to 11,121sf. This is your opportunity to make an offer and get a piece of West Point Grey for a terrific price. (id:53893)
2 Bedroom
1 Bathroom
6605 sqft
RE/MAX Select Properties
466 E Kings Road
North Vancouver, British Columbia
Gorgeous post-and-beam home on a quiet, tree-lined street in Upper Lonsdale. Family home updated living with a reverse floor plan maximizing light and privacy. Vaulted ceilings, exposed beams, and a stunning glass-enclosed solarium bring the outdoors in. Spacious primary suite with walk-in closet and French doors to a lush, multi-tiered deck and landscaped yard. Open-concept kitchen, large balcony, radiant heat, and carport. Steps to Carisbrooke School, parks, and trails. A private, architecturally timeless retreat in one of North Van´s most coveted neighborhoods. (id:53893)
4 Bedroom
2 Bathroom
2152 sqft
Royal Pacific Lions Gate Realty Ltd.
128 Deerview Lane
Anmore, British Columbia
Welcome to Anmore! Exclusive location near Sasamat Lake and Newport Village, nestled within a private cul-de-sac amidst the majestic mountains, this custom-built masterpiece awaits your discovery. From exceptional finishing to premium materials, bespoke cabinetry, and impeccable millwork, every element speaks of unparalleled quality. The main level hosts the luxurious Master Bedroom, boasting a spa-like ensuite and expansive walk-in closet. The gourmet kitchen is adorned with high-end appliances. Versatile open-concept spaces on upper-level beckon your creativity. Descend to the basement to discover an array of amenities including an Indoor Infinite Pool with Jacuzzi, a $200K upgraded high-end Theatre Room, exercise room, wet bar, and entertaining area. Schedule your private viewing today! (id:53893)
4 Bedroom
5 Bathroom
5860 sqft
Lehomes Realty Premier
3210 4650 Brentwood Boulevard
Burnaby, British Columbia
Experience elevated living at The Amazing Brentwood Tower 3. This beautifully renovated and vacant 1-bedroom, 1-bath home on the 32nd floor is ready to move in and features new wide-plank flooring, fresh paint, quartz countertops, a marble backsplash, and integrated Bosch appliances. Enjoy breathtaking panoramic mountain and ocean views through floor-to-ceiling windows and seamless indoor-outdoor living on a the expansive 180 square ft covered balcony. Upscale amenities include 24/7 concierge service, fitness and yoga studios, lounge and co-working space, guest suites, and an outdoor BBQ terrace. Steps to shopping, dining, and SkyTrain, this home offers modern luxury, comfort, and convenience. Includes one parking stall and once locker. Open House Sat & Sun 2:00 - 4:00PM. (id:53893)
1 Bedroom
1 Bathroom
536 sqft
Stonehaus Realty Corp.
3073 Fromme Road
North Vancouver, British Columbia
Welcome to 3073 Fromme Road, a stunning home built by Vela Homes, an award-winning custom home builder known for exceptional craftsmanship.This residence blends luxury with innovative design. The open-concept layout features a custom walnut kitchen with rich tones, high-end appliances, & integrated fridge & dishwasher-perfect for both cooking and entertaining. With 10-foot ceilings, a heat pump, & a smart home system, it offers modern living at its finest. The master ensuite is a serene retreat, complete with a steam shower and jets.Thoughtful details, from custom millwork to premium faucets, provide comfort & elegance. Just a 5-minute walk to Lynn Valley Mall, & with a backup generator for peace of mind, this home epitomizes style and functionality.Schedule your private showing today! (id:53893)
5 Bedroom
5 Bathroom
3162 sqft
Royal LePage Sussex
1436 Grand Boulevard
North Vancouver, British Columbia
Step into this refined bungalow in North Vancouver, where recent provincial rezoning allows for the potential creation of up to six units. Ideal for families embarking on a new chapter or those seeking a tranquil downsized lifestyle, it also presents a lucrative opportunity for investors, with rental income potential exceeding $10,000 per month during peak times. Meticulous renovations have enhanced the interior, unveiling a spacious master bedroom and a kitchen upgraded to the highest standards. Positioned conveniently near transportation routes and picturesque parks, this residence epitomizes both comfort and investment potential. Welcome to your sophisticated sanctuary. (id:53893)
5 Bedroom
4 Bathroom
2488 sqft
Royal LePage Sussex
2985 Altamont Crescent
West Vancouver, British Columbia
WOW - $6,998,000! INCREDIBLE VALUE with the most INCREDIBLE ALTAMONT FRENCH COUNTRY family home, which received a $3 million renovation and was purchased in 2017 for $5.8 million. Almost 7,000 SQFT of a COMPLETE MAKEOVER - it´s one of the nicest homes you´ll see on the market today, right out of a designer magazine! A double-island kitchen with gorgeous windows looks out to the pool and stunning covered outdoor area - an entertainer´s dream come true! The main floor is as stunning as the upstairs, featuring a celebrity-style walk-in closet off the primary suite. Downstairs is a sports heaven, outfitted with an incredible bar, theatre, and gym, boasting both a steamer and private country-club-style shower. Creative outdoor design by Paul Sangha Design, plus an ocean view and private nature setting, make this home an unbelievable value! (id:53893)
5 Bedroom
8 Bathroom
6598 sqft
The Partners Real Estate
16 13210 Shoesmith Crescent
Maple Ridge, British Columbia
Entertainer's Dream Home with Triple Garage (fits 6 cars + room for RV) spanning across an impressive 10059sqft lot. You will love the outdoor space this home offers. Enjoy great meals from the covered patio with built in gas BBQ/island, Rooms for kids/furry friends to play on the professionally landscaped private yard with I/G irrigation or Roasting marshmallow under the custom built gazebo. Indoor Main features a open floorplan, floor to ceiling fireplace, wainscoting, coffered ceilings, 3 good sized bedrooms, ensuite & WIC in primary bedroom. Basement Entry Down is great for multigenerational living, boasting custom built shelves for a bar or library in the family room, a den, 2 additional bedrooms and 1full bath. Easy to suite. Close to Golden Ears, Schools and MR park. PRICED TO SELL. (id:53893)
5 Bedroom
3 Bathroom
3248 sqft
Royal LePage Sterling Realty
13178 236b Street
Maple Ridge, British Columbia
Experience the perfect blend of luxury and nature in this brand-new 3-level home on a 6,000 sqft. lot. With 8 bed/ 7 bath, an office, a theatre room, Gym and a spice kitchen. This home offers exceptional space and comfort for your family, guests, and even mortgage assistance. The property features a 2-bed legal suite with the potential for an additional 1-bed suite, providing great flexibility and income potential. Beautifully finished with radiant heating, air conditioning, and security system with cameras This home combines modern convenience with elegant design. The Primary bedroom features spa inspired Ensuite, his & her closets, big soaker. Discover the best of refined living surrounded by the natural beauty of Silver Valley Open House Sunday Nov 2, 2026 (id:53893)
8 Bedroom
7 Bathroom
4910 sqft
Royal LePage Elite West
9666 Ashwood Drive
Richmond, British Columbia
This spacious and well-maintained home sits on a generous 4,000 sf lot and offers a practical, family-friendly layout. Ideally located in a quiet residential neighborhood in the desirable Garden City area, perfect for families. Main floor features a functional floor plan with a welcoming living room, a connected dining area, a well-equipped kitchen, a powder room, and a convenient laundry area. The property comes with numerous extras, including tankless hot water(2018),energy efficient windows & patio door(2009) and refrigerator, stove & washer/dryer upgraded. Just a short walk to DeBeck Elementary, and only a 4-minute drive to Palmer Secondary, this home offers both comfort and convenience for growing families. Open house: Nov 15 Saturday 2-4pm & Nov 16 Sunday 2-4PM (id:53893)
4 Bedroom
3 Bathroom
2133 sqft
RE/MAX City Realty
4110 Burkeridge Place
West Vancouver, British Columbia
Unlock the potential of this oversized 16,700+ square ft lot in the heart of sought-after Bayridge. This quaint and livable 2-bedroom + den (or possible 3rd bed) home presents a rare chance to secure a prime piece of real estate-ideal for downsizers, small families, or savvy investors looking to hold, rent, or build. Enjoy the property´s coveted southwest exposure, offering abundant natural light and exceptional privacy. The existing home provides a solid foundation to renovate and personalize, or take full advantage of the lot´s size and zoning to build your dream home-larger and higher to capture beautiful water views. Located within the prestigious West Bay Elementary and Rockridge Secondary school catchments, this is a unique opportunity to invest in a quiet, family-friendly neighbourhood! (id:53893)
2 Bedroom
2 Bathroom
2095 sqft
Rennie & Associates Realty Ltd.
Royal Pacific Realty Corp.
2168 Renfrew Street
Vancouver, British Columbia
Live-In, Rental, & Redevelopment Potential - Perfect for homeowners or investors, this 33' x 122' lot with back lane access features a home with 6 bedrooms + den, 2 bathrooms, and 2 kitchens, ideal for living in, renting out, or redeveloping. It´s a short walk to elementary and secondary schools, a 10-minute walk to T&T and Renfrew Skytrain Station, and a 5-minute drive to Superstore and Walmart. Enjoy nearby shops, restaurants, parks, transit, and community amenities with easy access to Hwy 1. Part of the Rupert and Renfrew Station Area Plan, it offers potential for a mixed-use high-rise, duplex, or multiplex (check with the city). A rare find with excellent redevelopment potential-don´t miss out! Schedule a viewing today. Open House: 15th Nov, SAT 1:30-3:30pm (id:53893)
6 Bedroom
2 Bathroom
1621 sqft
Sutton Group - 1st West Realty
13 10151 240 Street
Maple Ridge, British Columbia
Welcome to this end unit at Albion Station, a townhome like no other in a community that truly stands out. Freshly painted and featuring upgraded finishes throughout, this home offers 9ft main floor ceilings, an artisan butcher block island, kitchen nook, custom-wrapped fridge, pull-out kitchen shelving, and a stunning feature brick wall. Enjoy a Saltillo tile entry, California Closets in the primary, heated custom tiled bathroom floors, and a Murphy bed in the guest room. The garden level presents a versatile multi-flex space, perfect for exercise, socializing, or simply relaxing with amenities like surround sound, smart TV, bar fridge, steel counters, and New Age cabinets. Step outside to curated outdoor spaces, including a private deck off the kitchen and a front garden deck, both surrounded by beautiful trees and lush gardens. Located at the front of the complex for easy access, Albion Station offers a tight-knit community where neighbours know your name and community is at the heart of it all! (id:53893)
3 Bedroom
3 Bathroom
1821 sqft
Stonehaus Realty Corp.
3343 W 3rd Avenue
Vancouver, British Columbia
Beautifully renovated Kitsilano character home north of 4th! This spacious 7-bed plus den, 5-bath residence offers over 2,600 square ft of updated living space on a 33x120 RT-8 duplex-zoned lot. Blending timeless charm with modern comfort, it features coffered ceilings, pocket doors, built-in millwork, and a welcoming covered front porch. The bright main & upper level is move-in ready, while the lower level offers a well-maintained, income-generating suite with great tenants in place. Perfect to enjoy as a family home in its entirety, or with revenue stream. Just steps to the Seaside Greenway, Kits and Locarno Beaches, and the best of Vancouver´s West Side living! (id:53893)
7 Bedroom
5 Bathroom
2644 sqft
Faithwilson Christies International Real Estate
2661 Rogate Avenue
Coquitlam, British Columbia
Welcome to this beautifully maintained home in the sought-after Dartmoor Heights neighborhood, offering breathtaking views of Mt. Baker and the Fraser River. Fully renovated kitchen with sleek quartz countertops, premium stainless steel appliances, and a stylish backsplash. Complete with professionally landscaped grounds, spacious patios, and a large, level lawn. Mortgage helper -2-bedroom suite with a private entrance, updated appliances, and a freshly renovated bathroom. Located just 6 minutes driving distance from top-ranked Dr. Charles Best Secondary School and within 10 minutes drive to Lougheed Mall, T&T Supermarket, and IKEA, unbeatable convenience. Don´t miss this rare opportunity to own a view home with income potential in one of Coquitlam´s most desirable communities! Open house: Nov 15, Sat, 2-4pm/ Nov 16, Sun, 1-3pm. (id:53893)
5 Bedroom
3 Bathroom
2548 sqft
RE/MAX City Realty
685 King Georges Way
West Vancouver, British Columbia
TROPHY British Properties holding or development property. Situated on a large 26,571 SF lot with 135 feet of frontage, this updated 5 bedroom and 5 bathroom home boasts over 4,000 SF of living space on 2 levels. Updated in 2020, this park-like estate is bathed in natural light. Rebuilding this home would give opportunity to dramatically enhance the view. Located near the most prestigious private schools in West Vancouver and also minutes away from both Hollyburn Country Club and Capilano Golf and Country Club. It's rare to find a building lot in a prime location with an updated home that is comfortably livable while you design your dream home. 2 sets of Air Condition. (id:53893)
5 Bedroom
5 Bathroom
4063 sqft
Royal LePage Sussex
Luxmore Realty

