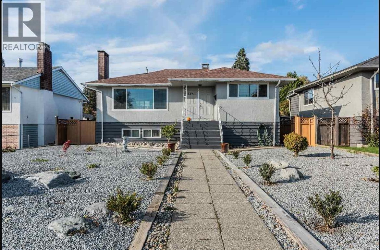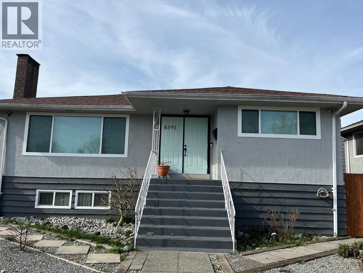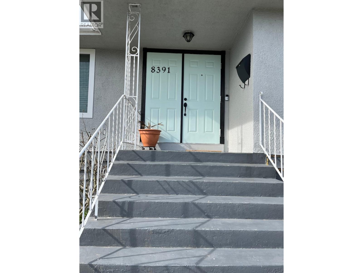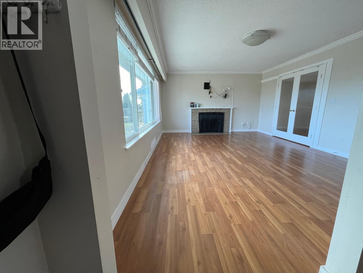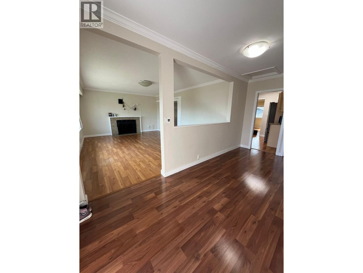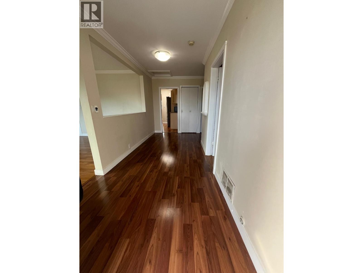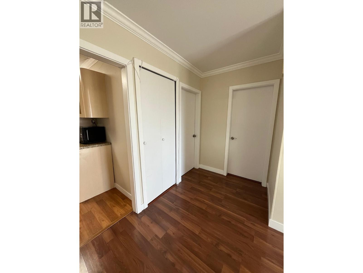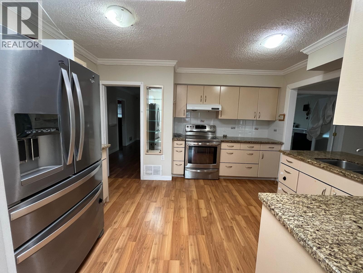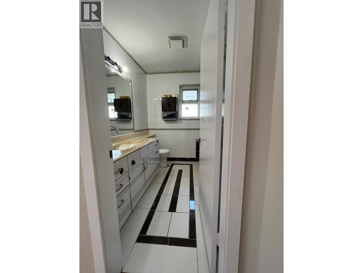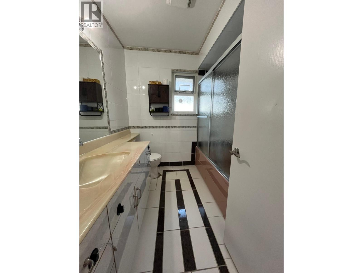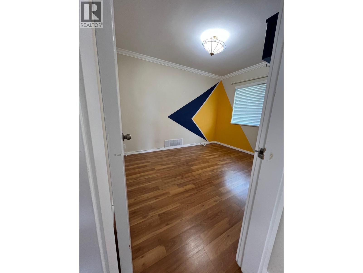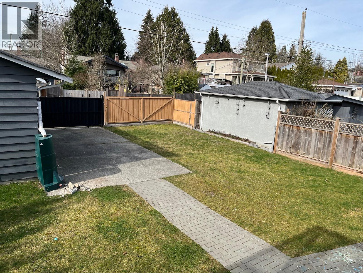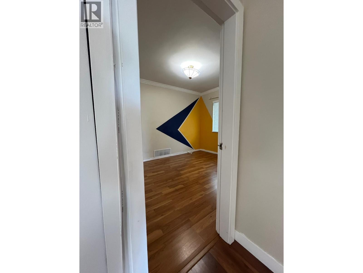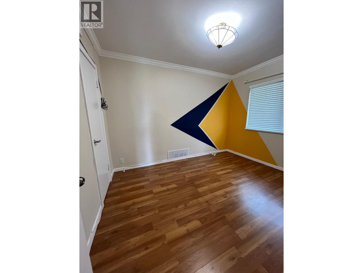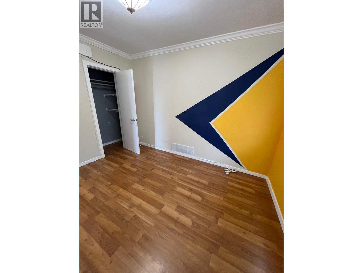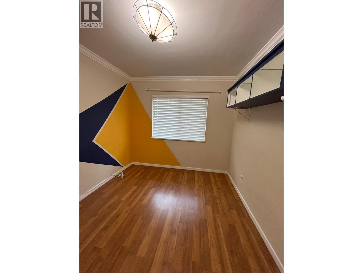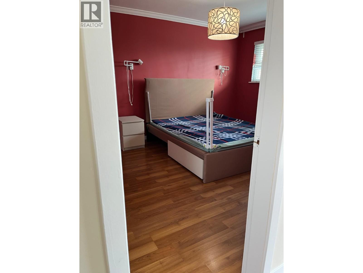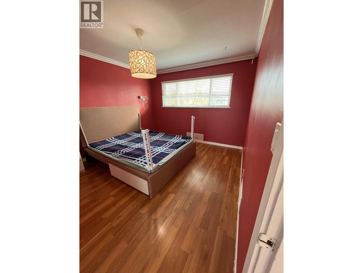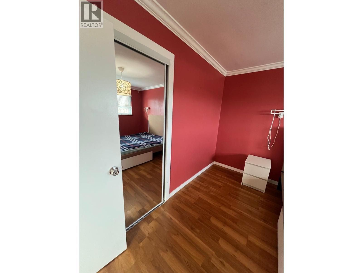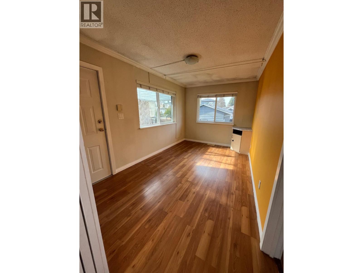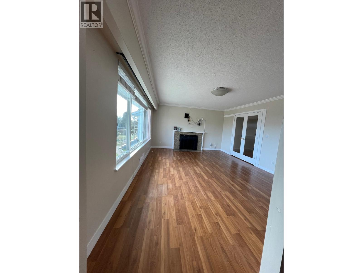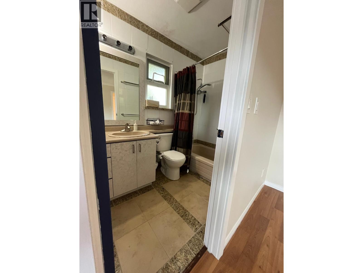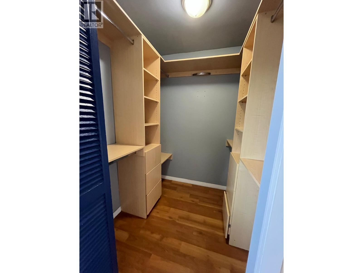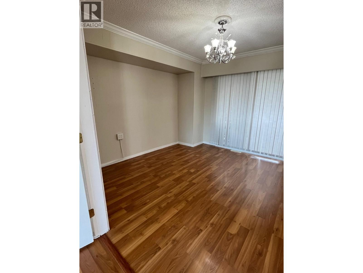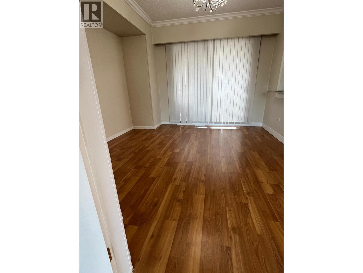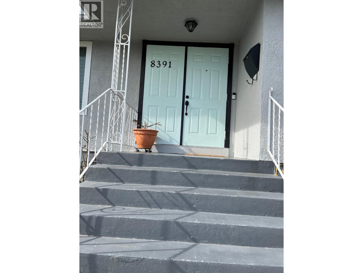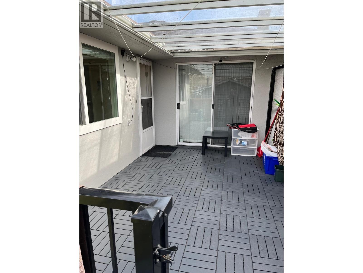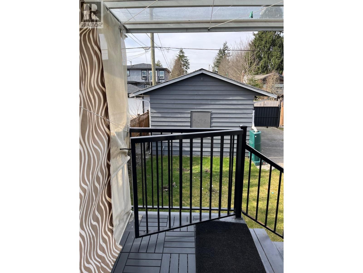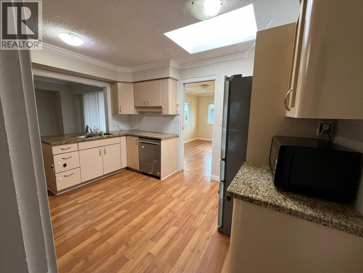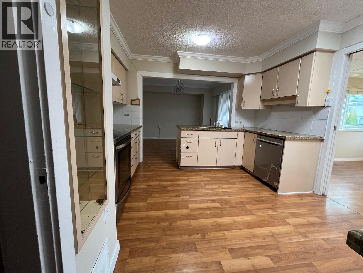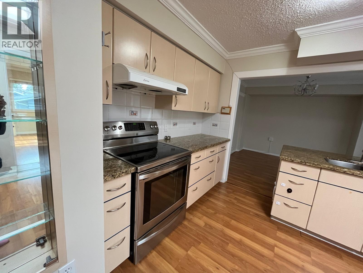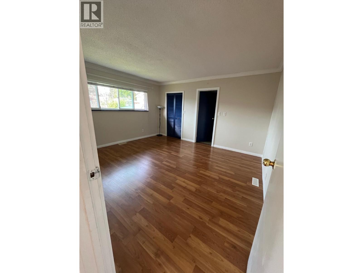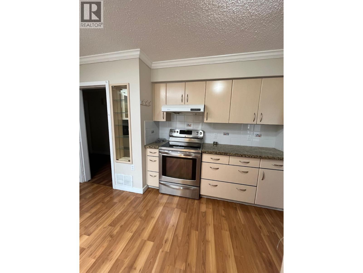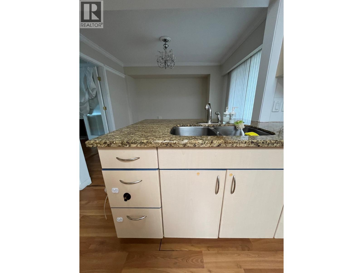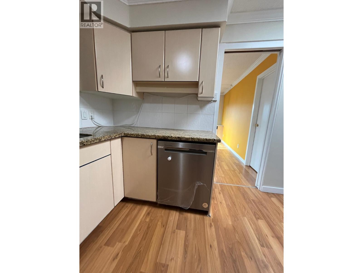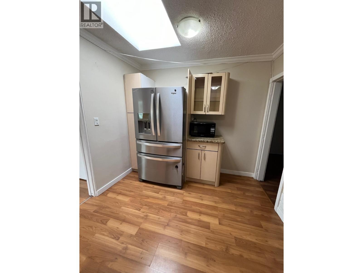- Home
- All Listings Property Listings
- Open House
- About
- Blog
- Home Estimation
- Contact
8391 11th Avenue Burnaby, British Columbia V3N 2P5
6 Bedroom
4 Bathroom
3000 sqft
2 Level
Fireplace
Forced Air
$1,799,888
2 level HOME with basement. BACKLANE & FRONT ACCESS. Main level has 3 BDRMS, 1 DEN and 2 FULL BATHS. Very spacious home with good size Living room, kitchen and bedrooms. Big kitchen with granite counters and lots of cabinet space. Updates include double glaze windows, hot water tank, hardwood floors and freshly painted basement. Basement has a 2 bedroom mortgage helper. Separate entry and laundry. Central location, walking distance to John Knox Christian Elementary School. Short drive to SFU and Metrotown. (id:53893)
Property Details
| MLS® Number | R3036154 |
| Property Type | Single Family |
| Parking Space Total | 1 |
Building
| Bathroom Total | 4 |
| Bedrooms Total | 6 |
| Appliances | All |
| Architectural Style | 2 Level |
| Basement Development | Finished |
| Basement Features | Unknown |
| Basement Type | Full (finished) |
| Constructed Date | 1955 |
| Construction Style Attachment | Detached |
| Fireplace Present | Yes |
| Fireplace Total | 1 |
| Fixture | Drapes/window Coverings |
| Heating Type | Forced Air |
| Size Interior | 3000 Sqft |
| Type | House |
Parking
| Carport | |
| Garage | 1 |
Land
| Acreage | No |
| Size Frontage | 51 Ft |
| Size Irregular | 7191 |
| Size Total | 7191 Sqft |
| Size Total Text | 7191 Sqft |
https://www.realtor.ca/real-estate/28725100/8391-11th-avenue-burnaby
Interested?
Contact us for more information
Pourush Bassi
Personal Real Estate Corporation
www.p49@realestate.com/
Woodhouse Realty
102 - 6638 152 A Street
Surrey, British Columbia V3S 7J1
102 - 6638 152 A Street
Surrey, British Columbia V3S 7J1
(604) 547-3338
(604) 593-0087
Sumit Budhiraja
Personal Real Estate Corporation
Woodhouse Realty
102 - 6638 152 A Street
Surrey, British Columbia V3S 7J1
102 - 6638 152 A Street
Surrey, British Columbia V3S 7J1
(604) 547-3338
(604) 593-0087

