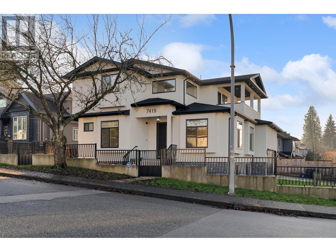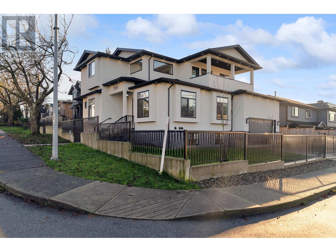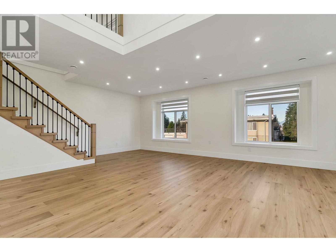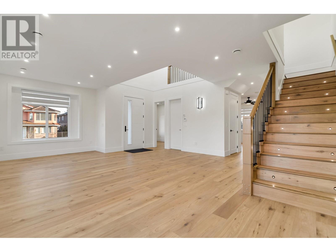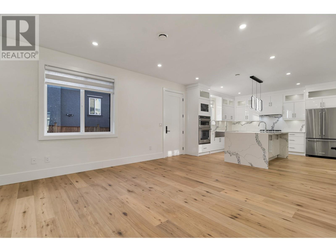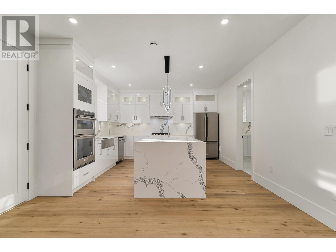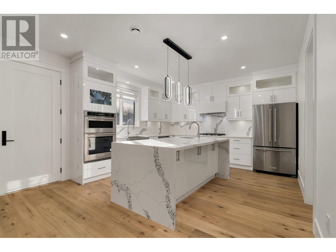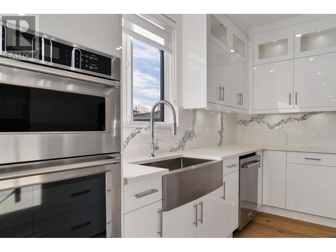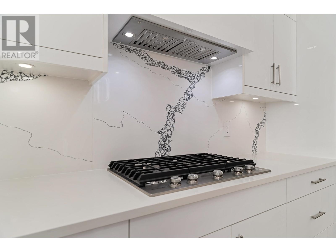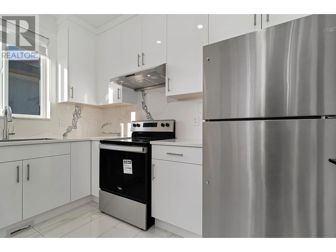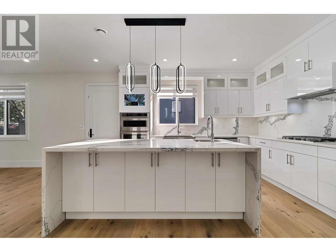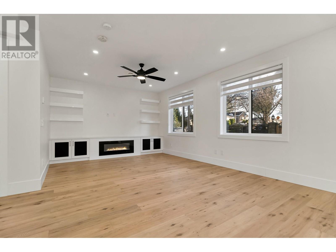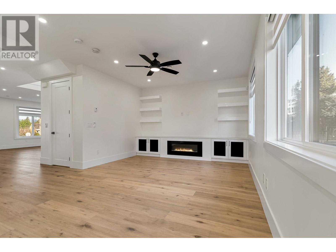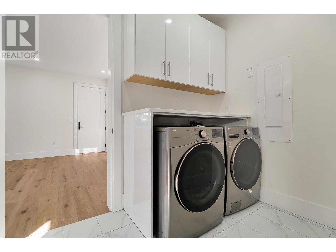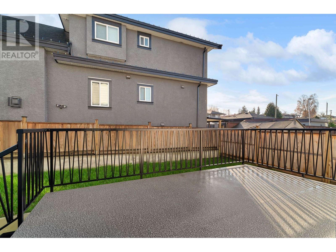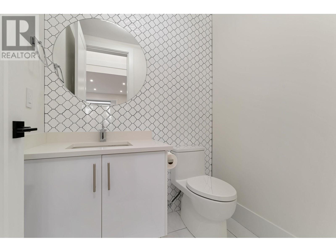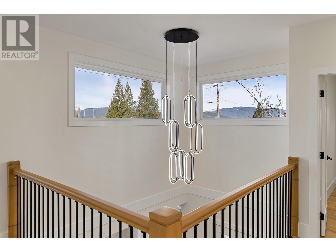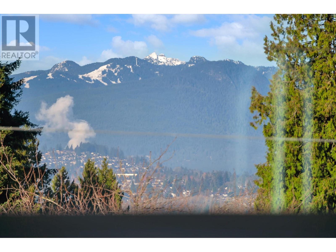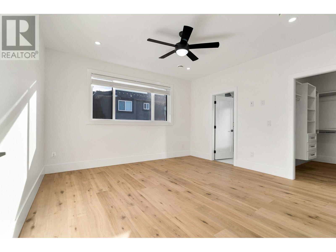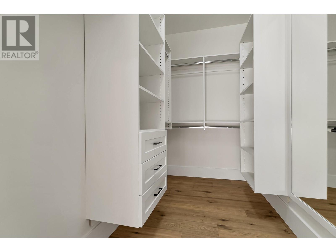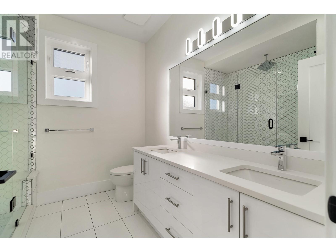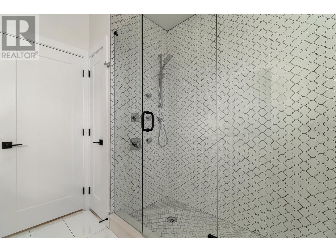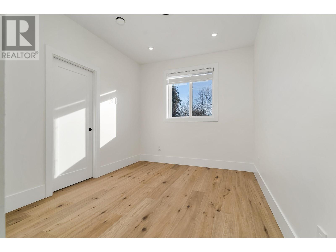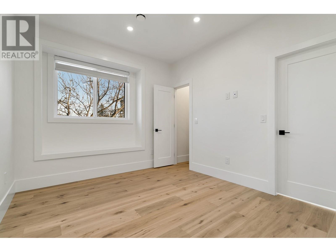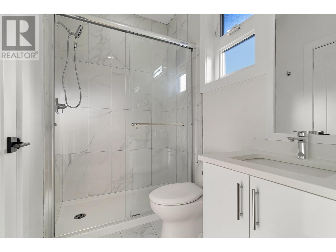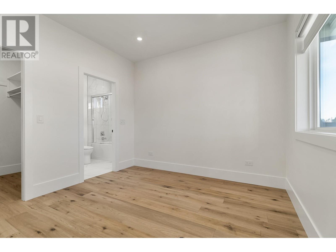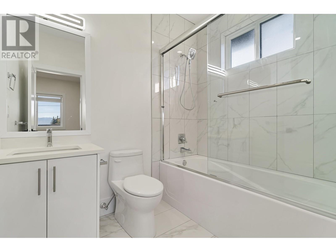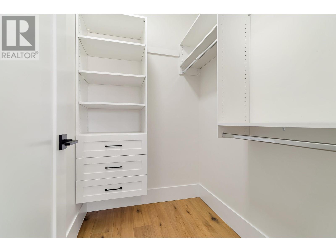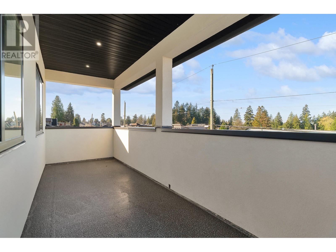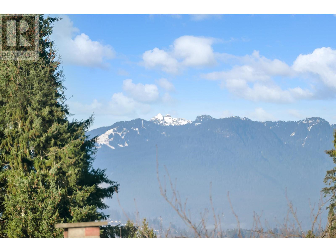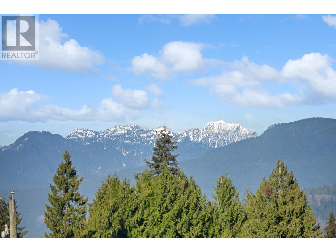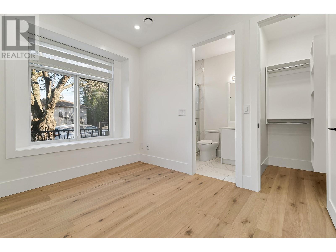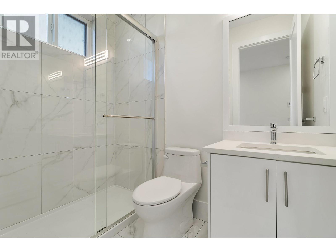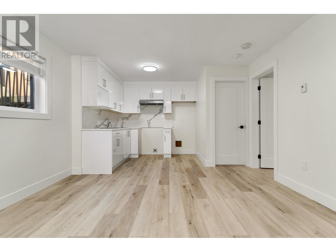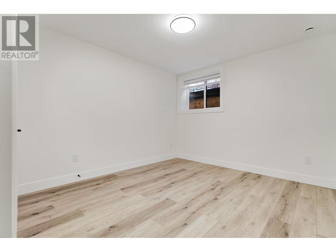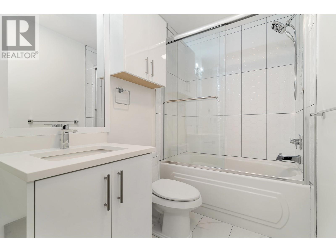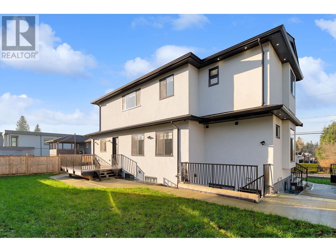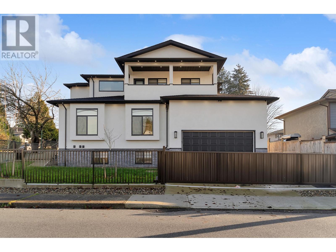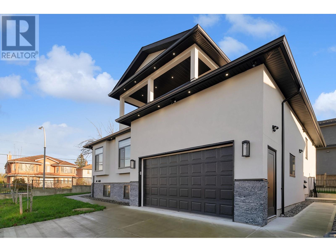- Home
- All Listings Property Listings
- Open House
- About
- Blog
- Home Estimation
- Contact
7419 1st Street Burnaby, British Columbia V3N 3S9
7 Bedroom
8 Bathroom
4091 sqft
Fireplace
Air Conditioned
Hot Water, Radiant Heat
$2,979,000
Corner Lot-Central Location- One block to Elementary School - 2 blocks to transit - walk to Robert Burnaby Park Open Entry with High Ceiling - Main Floor has guest room with en-suite + Another 2-piece washroom- hot water radiant heat- air condition -HRV- Security alarm system with monitor - main floor has lvg rm, kitchen, family rm, spice kitchen + laundry rm- Top floor has bedrooms with en-suites - main + top floors with engineered hardwood floors - top quality appliances - top quality throughout- experienced builder 2-5-10 year warranty - fully fenced - All Measurements are approx. taken from the plan - Must verify if deemed necessary- Phone to view. (id:53893)
Property Details
| MLS® Number | R2994398 |
| Property Type | Single Family |
| Amenities Near By | Shopping |
| Features | Central Location |
| Parking Space Total | 4 |
| View Type | View |
Building
| Bathroom Total | 8 |
| Bedrooms Total | 7 |
| Amenities | Laundry - In Suite |
| Appliances | Dryer, Washer, Dishwasher, Oven - Built-in, Refrigerator |
| Basement Development | Finished |
| Basement Features | Separate Entrance |
| Basement Type | Full (finished) |
| Constructed Date | 2024 |
| Construction Style Attachment | Detached |
| Cooling Type | Air Conditioned |
| Fire Protection | Security System |
| Fireplace Present | Yes |
| Fireplace Total | 1 |
| Fixture | Drapes/window Coverings |
| Heating Type | Hot Water, Radiant Heat |
| Size Interior | 4091 Sqft |
| Type | House |
Parking
| Garage | 2 |
Land
| Acreage | No |
| Land Amenities | Shopping |
| Size Frontage | 69 Ft |
| Size Irregular | 6079 |
| Size Total | 6079 Sqft |
| Size Total Text | 6079 Sqft |
https://www.realtor.ca/real-estate/28216589/7419-1st-street-burnaby
Interested?
Contact us for more information
Jasbir Gandham
Multiple Realty Ltd.
#101-5701 Granville Street
Vancouver, British Columbia V6M 4J7
#101-5701 Granville Street
Vancouver, British Columbia V6M 4J7
(604) 434-1431
(604) 434-9433
www.multiplerealty.com/

