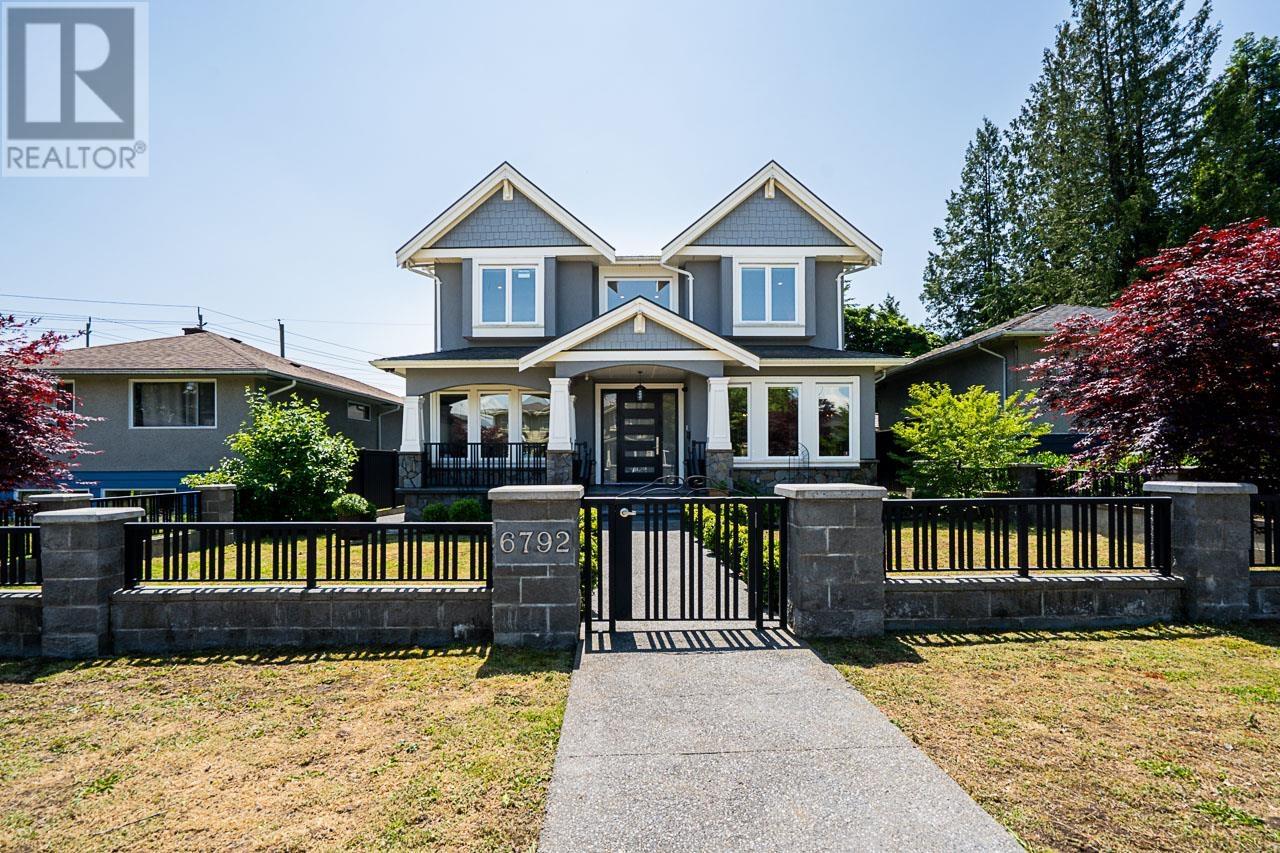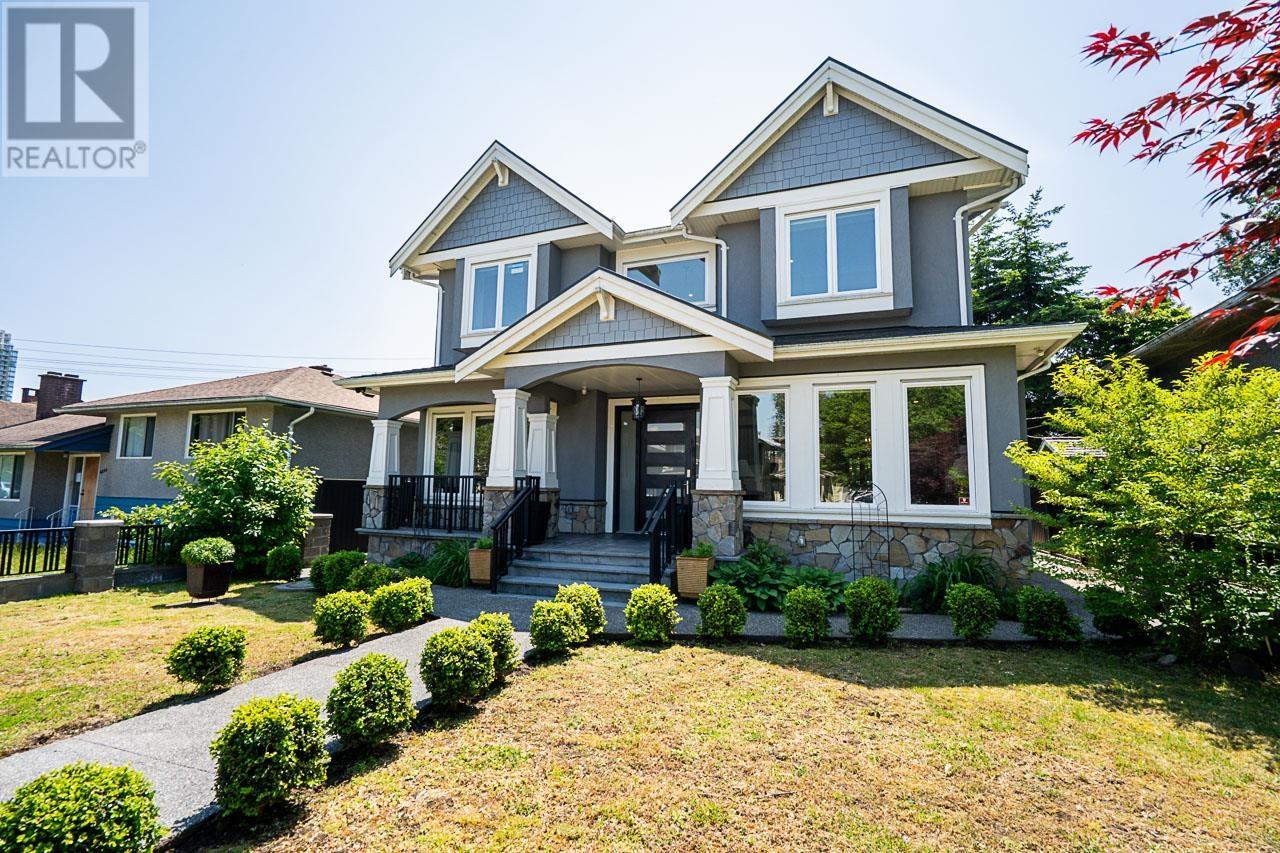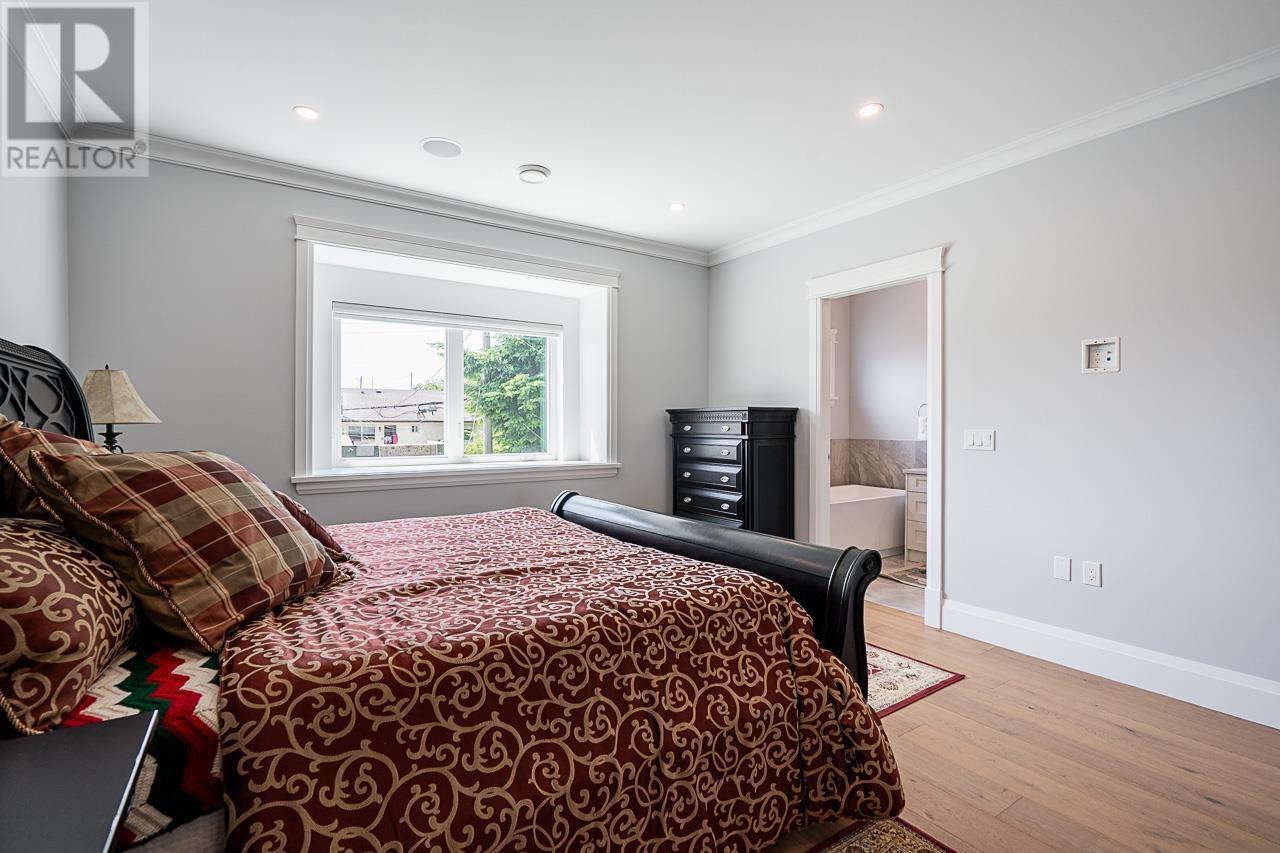- Home
- All Listings Property Listings
- Open House
- About
- Blog
- Home Estimation
- Contact
6792 Elwell Street Burnaby, British Columbia V5E 1K1
7 Bedroom
5 Bathroom
3772 sqft
2 Level
Fireplace
Air Conditioned
Hot Water
$2,998,000
Welcome to this stunning custom-built Craftsman-style residence, offering timeless elegance, modern comfort, and exceptional craftsmanship. This expansive 7-bedroom, 5-bathroom home blends architectural charm with thoughtful design. Step inside to discover a beautifully appointed interior featuring rich hardwood flooring, custom millwork, and an open-concept layout that seamlessly connects formal and informal living spaces. The gourmet kitchen is a chef´s dream, complete with high-end finishings, all opening to a spacious family room with a cozy gas fireplace. The upper level features a luxurious primary suite with a spa-inspired ensuite, walk-in closet, Generously sized additional bedrooms offer flexibility for family. Open House Sunday July 21 from 2-4 PM (id:53893)
Open House
This property has open houses!
July
20
Sunday
Starts at:
2:00 pm
Ends at:4:00 pm
Property Details
| MLS® Number | R3011392 |
| Property Type | Single Family |
| Amenities Near By | Recreation, Shopping |
| Features | Central Location |
| Parking Space Total | 4 |
Building
| Bathroom Total | 5 |
| Bedrooms Total | 7 |
| Amenities | Guest Suite, Laundry - In Suite |
| Appliances | All |
| Architectural Style | 2 Level |
| Basement Development | Unknown |
| Basement Features | Unknown |
| Basement Type | Full (unknown) |
| Constructed Date | 2018 |
| Construction Style Attachment | Detached |
| Cooling Type | Air Conditioned |
| Fireplace Present | Yes |
| Fireplace Total | 2 |
| Heating Fuel | Natural Gas |
| Heating Type | Hot Water |
| Size Interior | 3772 Sqft |
| Type | House |
Parking
| Garage | 2 |
| R V |
Land
| Acreage | No |
| Land Amenities | Recreation, Shopping |
| Size Frontage | 50 Ft |
| Size Irregular | 6000 |
| Size Total | 6000 Sqft |
| Size Total Text | 6000 Sqft |
https://www.realtor.ca/real-estate/28417545/6792-elwell-street-burnaby
Interested?
Contact us for more information
John Freire
Team Freire
www.thefreires.com/
RE/MAX Heights Realty
#400 - 4370 Dominion Street
Burnaby, British Columbia V5G 4L7
#400 - 4370 Dominion Street
Burnaby, British Columbia V5G 4L7
(604) 801-5577
www.dienrealty.com/










































