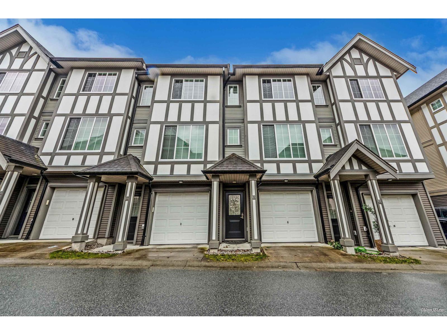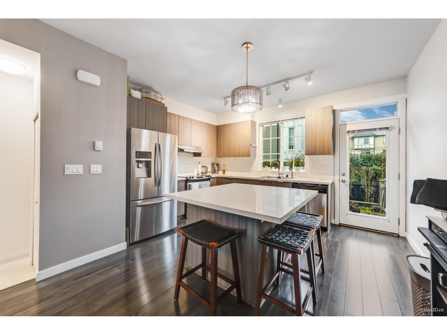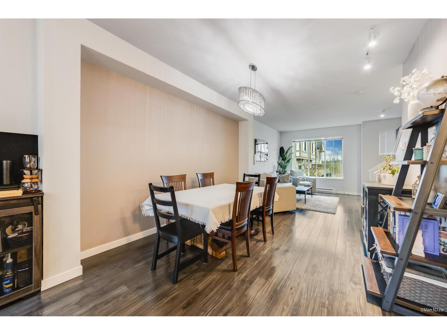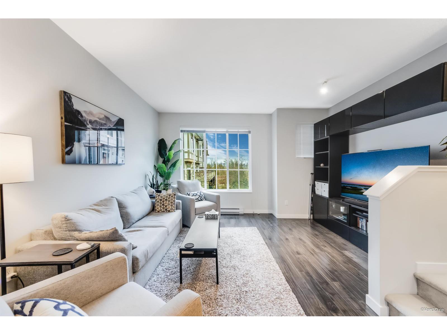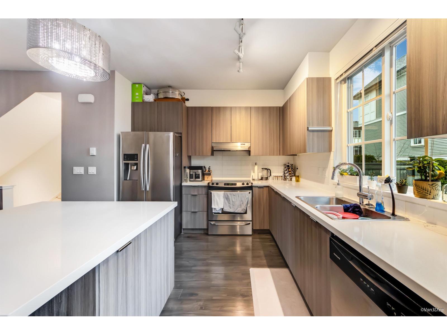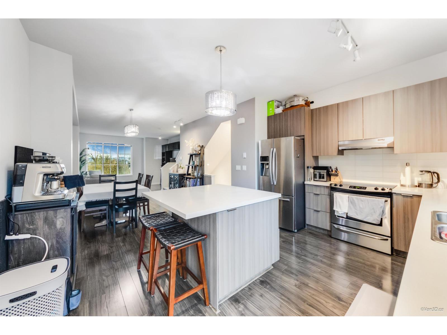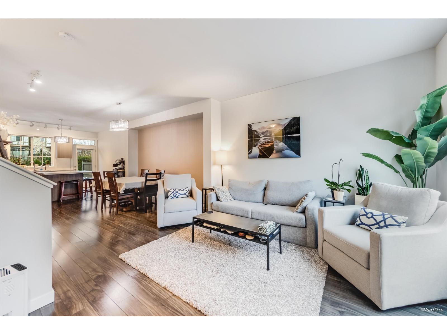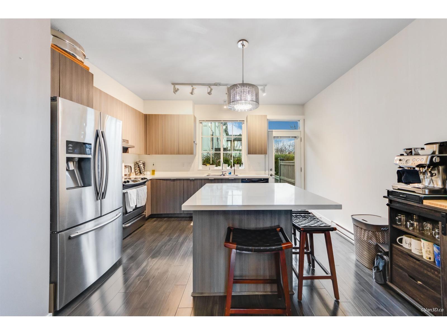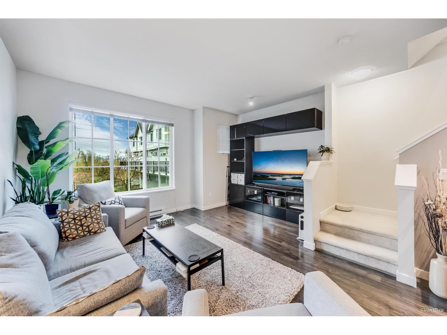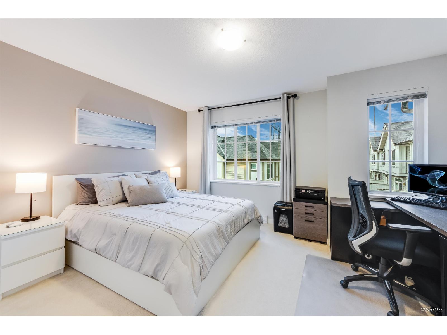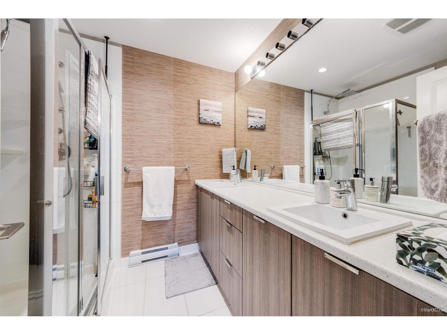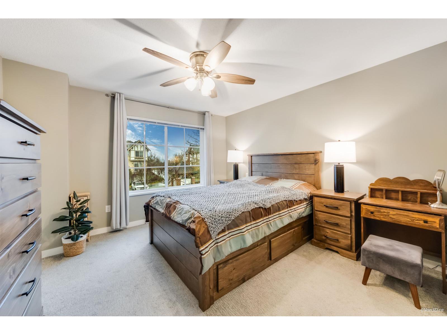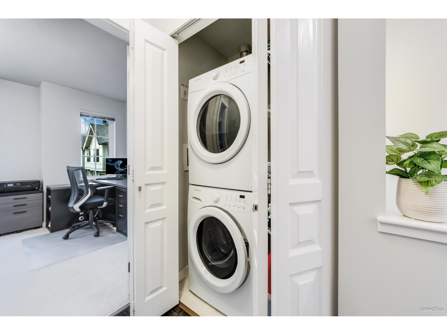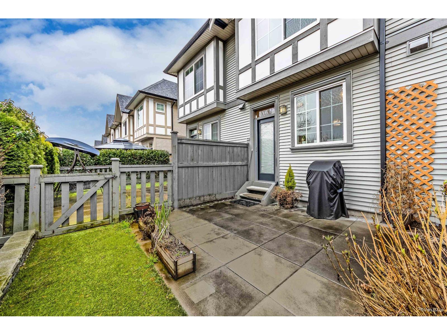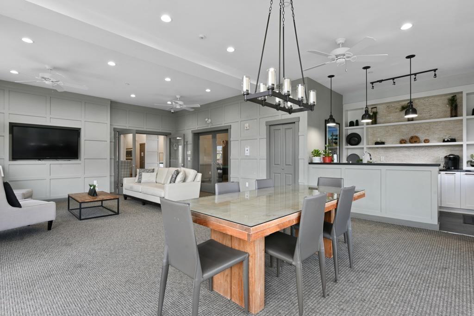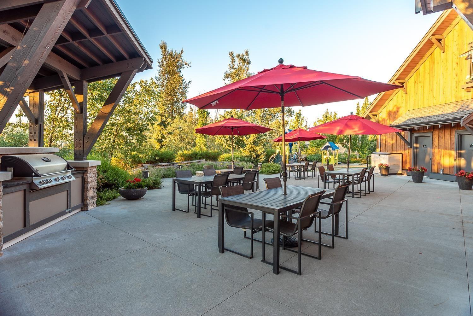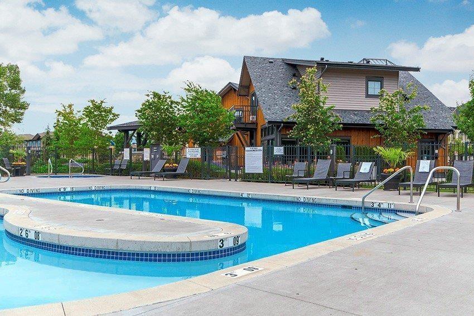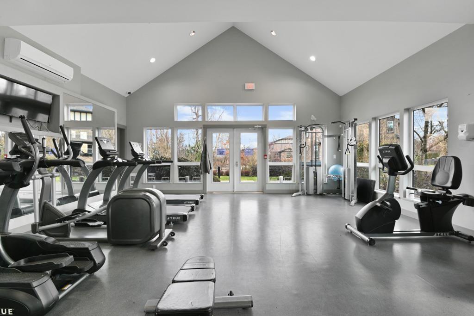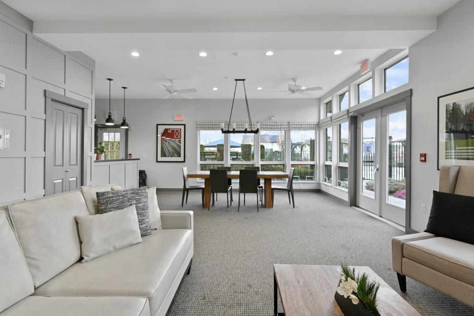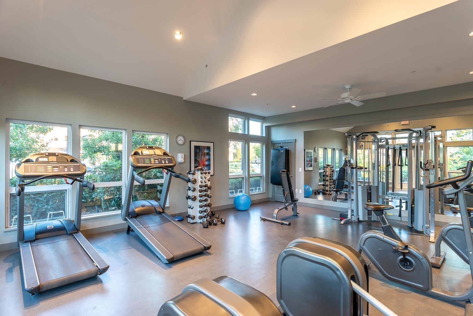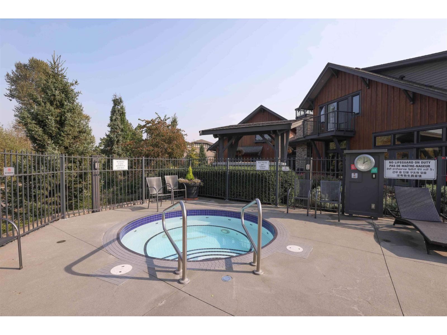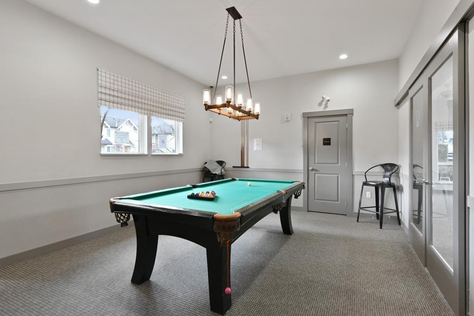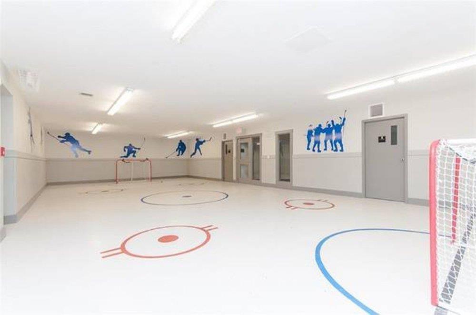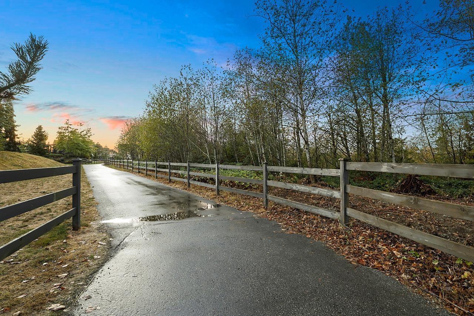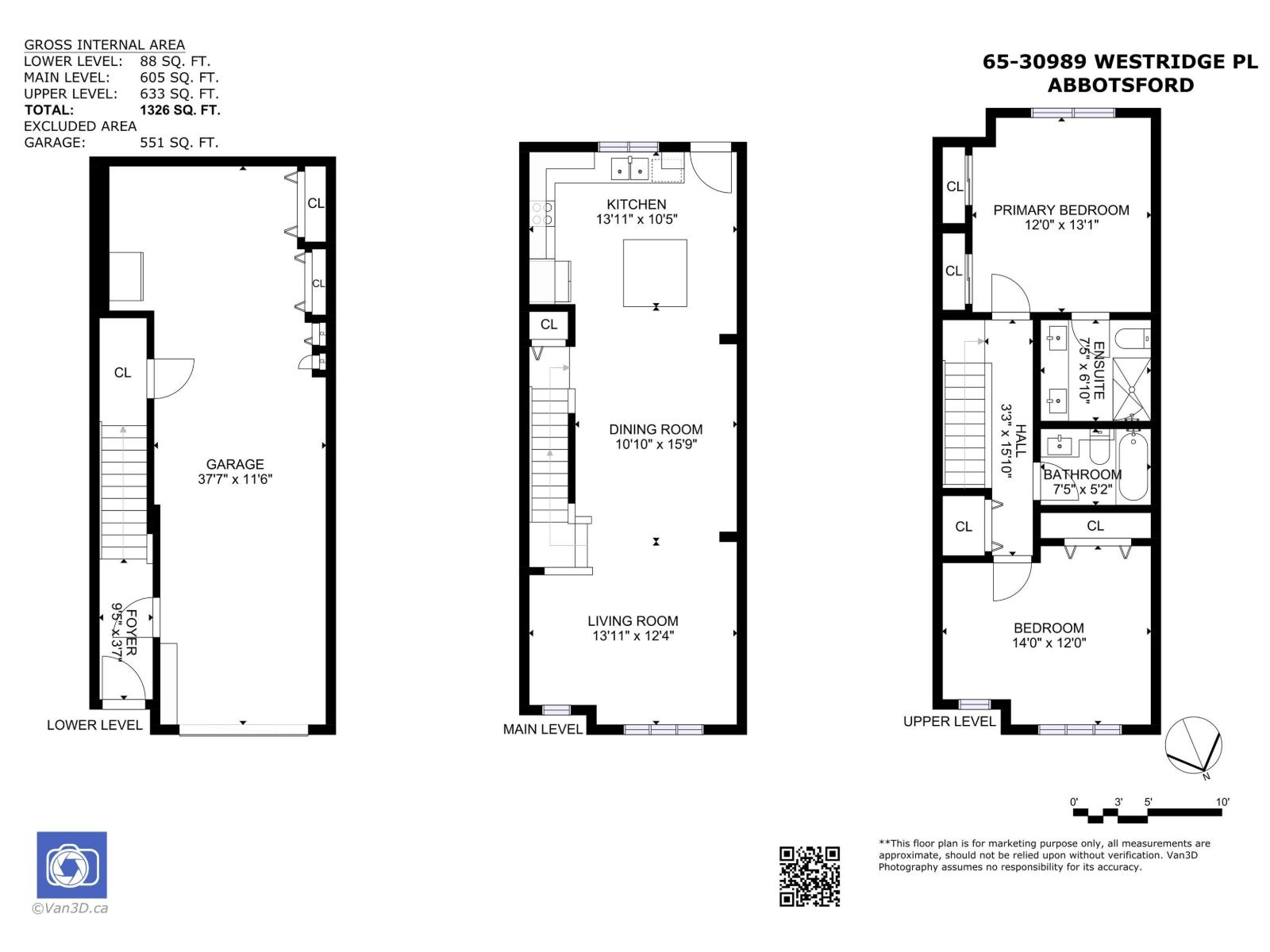- Home
- All Listings Property Listings
- Open House
- About
- Blog
- Home Estimation
- Contact
65 30989 Westridge Place Abbotsford, British Columbia V2T 0E7
2 Bedroom
2 Bathroom
1326 sqft
3 Level
Outdoor Pool
Baseboard Heaters
$649,999Maintenance,
$300.94 Monthly
Maintenance,
$300.94 MonthlyWelcome to this stunning townhome! This 3 level, 2-bdrm, 2-bath in the sought-after Brighton complex developed by Polygon, offers 1,326 sqft of bright, open-concept living. Featuring 9-ft ceilings, a modern kitchen with a large island, SS appliances, & upgraded lighting. Enjoy your fully fenced yard &patio. Upstairs offers 2 spacious bedrooms, a spa-like ensuite, front-load W/D & ample storage. The double garage includes an extra closet for added space & convenience. A true luxury to gain exclusive access to Club West's resort-style amenities, including a pool, hot tub, gym, fireside lounge, BBQ area, hockey room, theatre, & more. Minutes away to shopping, grocery, banking, coffee shop, restaurant & HWY 1 access. Rentals & pets allowed.Don't miss out! Book your private tour today. (id:53893)
Property Details
| MLS® Number | R3050083 |
| Property Type | Single Family |
| Community Features | Pets Allowed With Restrictions, Rentals Allowed |
| Parking Space Total | 2 |
| Pool Type | Outdoor Pool |
| Road Type | Paved Road |
| Structure | Playground |
| View Type | View |
Building
| Bathroom Total | 2 |
| Bedrooms Total | 2 |
| Age | 10 Years |
| Amenities | Clubhouse, Exercise Centre, Recreation Centre, Whirlpool |
| Architectural Style | 3 Level |
| Basement Development | Unknown |
| Basement Features | Unknown |
| Basement Type | None (unknown) |
| Construction Style Attachment | Attached |
| Heating Fuel | Electric |
| Heating Type | Baseboard Heaters |
| Stories Total | 3 |
| Size Interior | 1326 Sqft |
| Type | Row / Townhouse |
| Utility Water | Municipal Water |
Parking
| Garage | |
| Visitor Parking |
Land
| Acreage | No |
| Sewer | Sanitary Sewer |
Utilities
| Electricity | Available |
| Water | Available |
https://www.realtor.ca/real-estate/28888747/65-30989-westridge-place-abbotsford
Interested?
Contact us for more information
Julia Tran
Personal Real Estate Corporation
www.juliatranrealtor.com/

Exp Realty
#1500 - 701 West Georgia Street
Vancouver, British Columbia V7Y 1G5
#1500 - 701 West Georgia Street
Vancouver, British Columbia V7Y 1G5
(833) 817-6506
(833) 817-6506
exprealty.ca/

