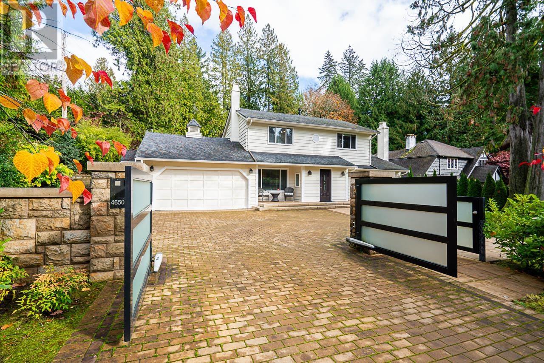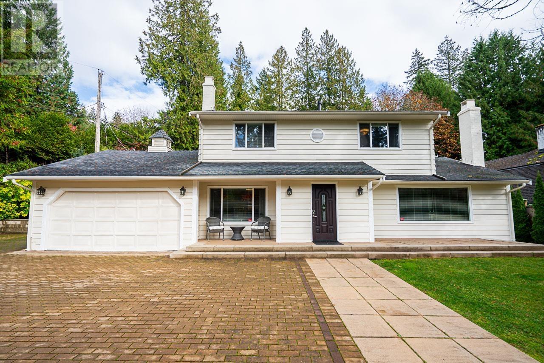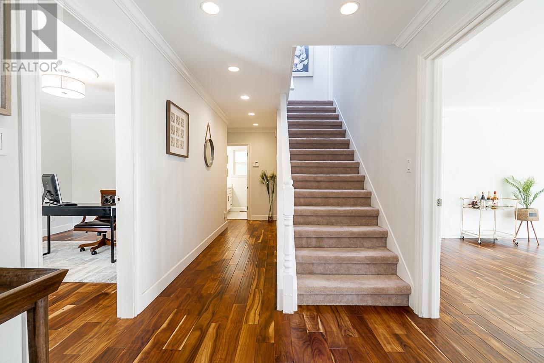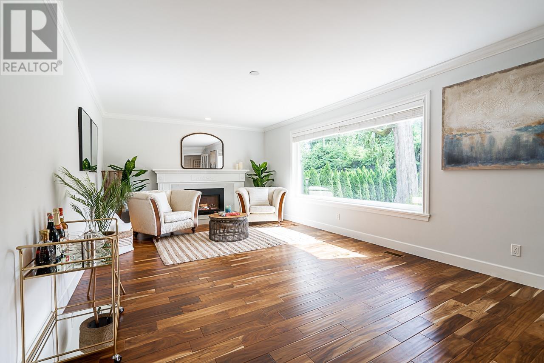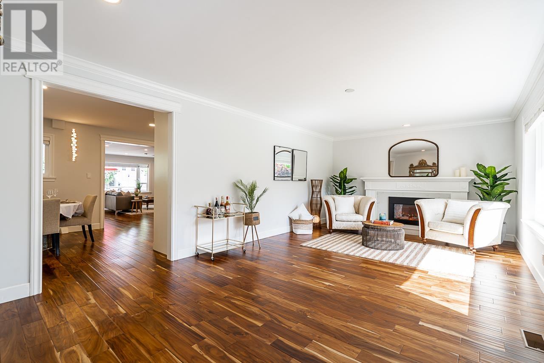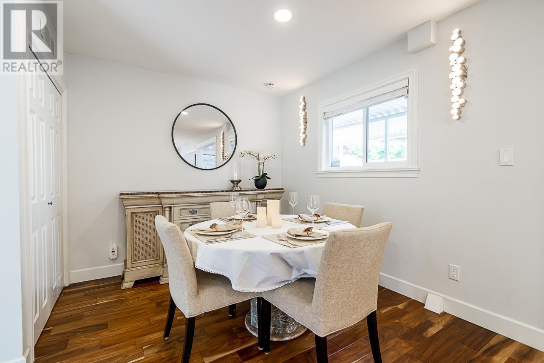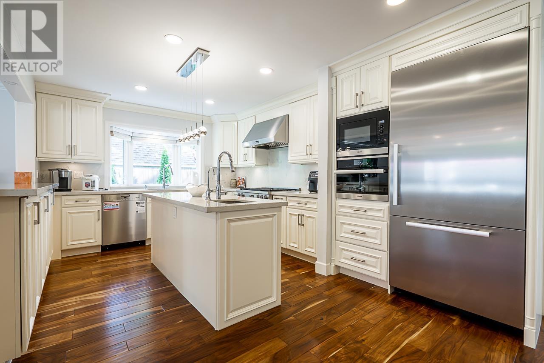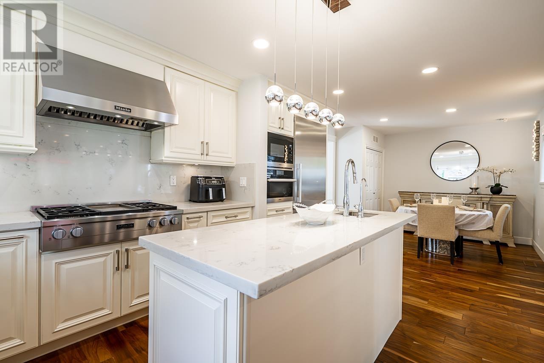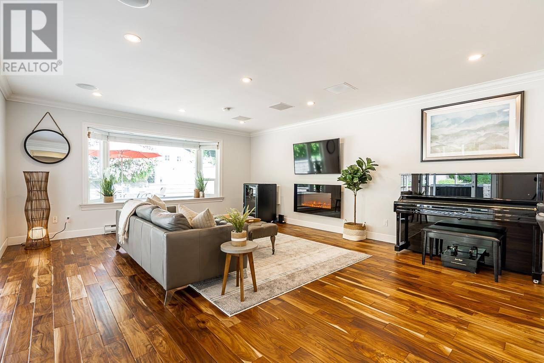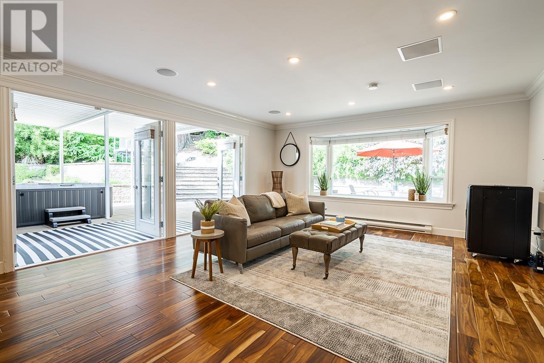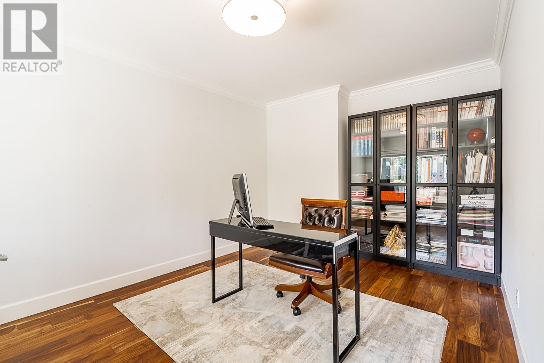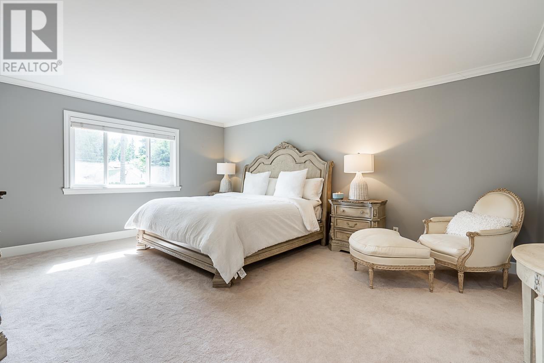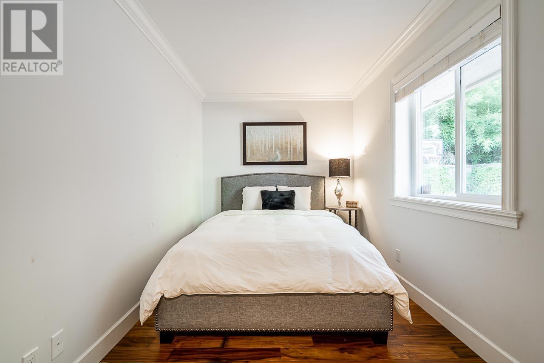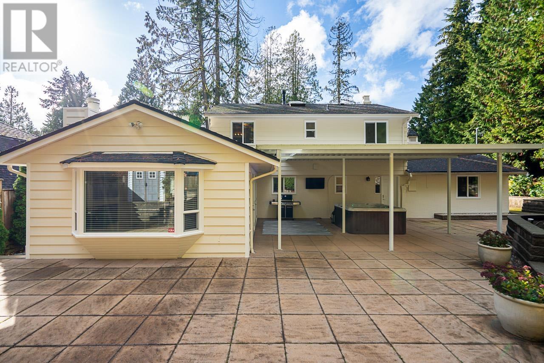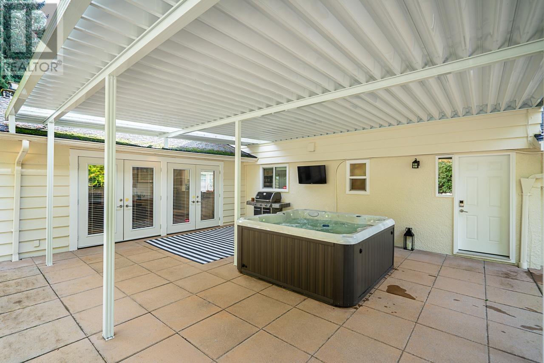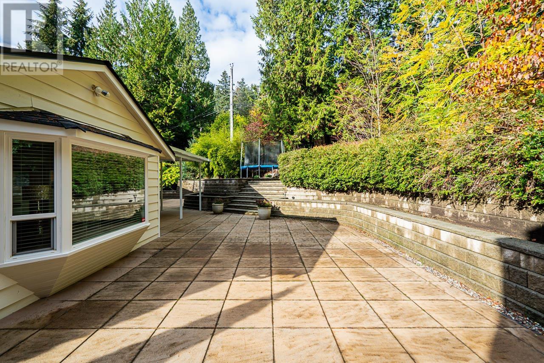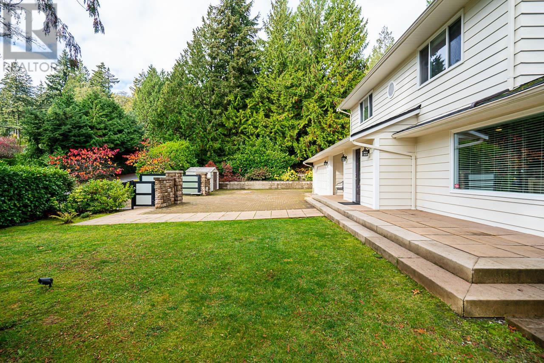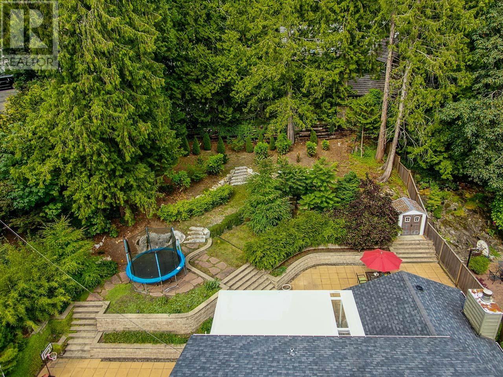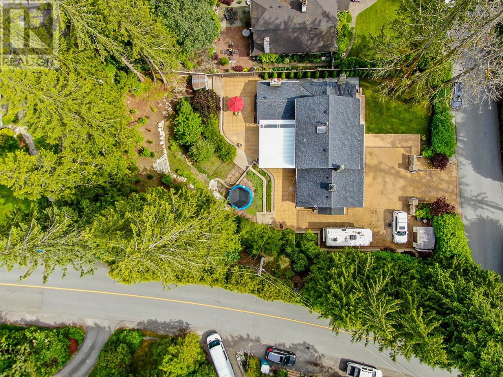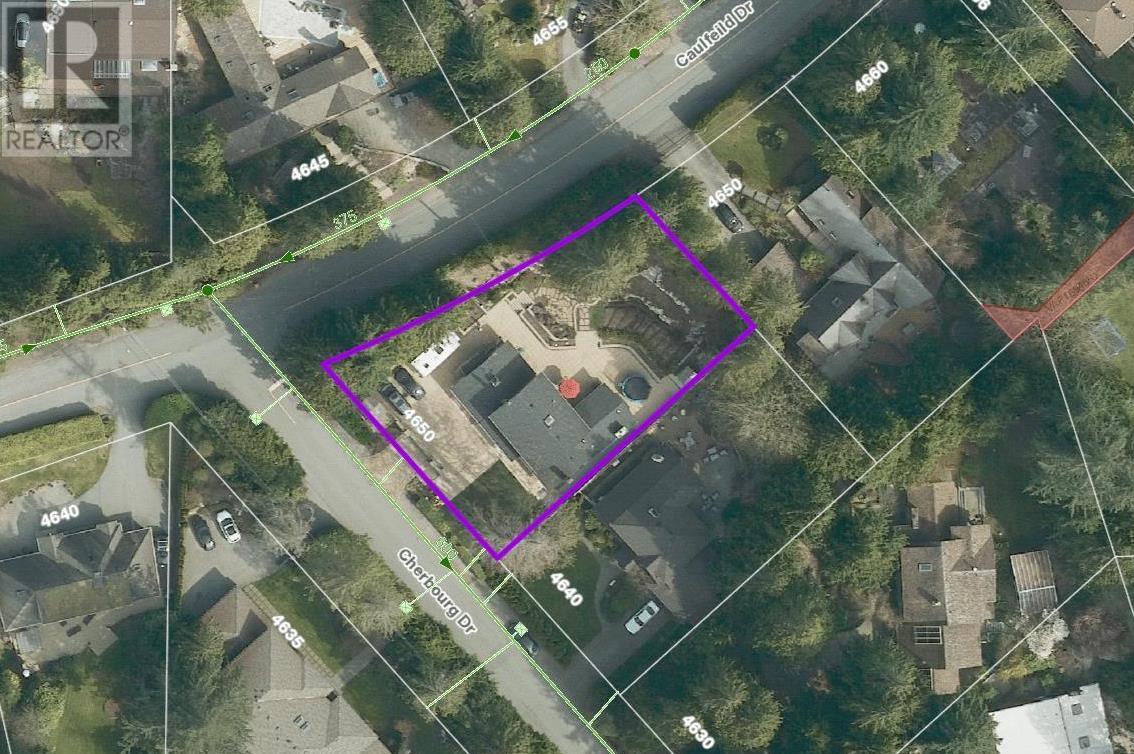- Home
- All Listings Property Listings
- Open House
- About
- Blog
- Home Estimation
- Contact
4650 Cherbourg Drive West Vancouver, British Columbia V7W 1H9
3 Bedroom
3 Bathroom
2463 sqft
2 Level
Fireplace
Forced Air
Garden Area
$2,980,000
This beautiful home situated on a level 13,840 sq.ft. corner property offers 2,463 sq. ft. of living space on 2 levels. Completely renovated with 3 to 4 bedrooms, 3 bathrooms and huge patios. The driveway is gated and level with lots of space for kids to play. The main floor offers a bedroom, den, large principal rooms and open plan kitchen and family room. An entertainer's dream with complete privacy in the back yard, covered hot tub and outdoor barbeque areas. This is the perfect home for raising the family just steps to Caulfeild Elementary, Rockridge High School and only minutes to parks, recreation and shopping. (id:53893)
Open House
This property has open houses!
January
26
Sunday
Starts at:
2:00 pm
Ends at:4:00 pm
Property Details
| MLS® Number | R2955248 |
| Property Type | Single Family |
| Amenities Near By | Recreation, Shopping, Ski Hill |
| Features | Central Location |
| Parking Space Total | 4 |
Building
| Bathroom Total | 3 |
| Bedrooms Total | 3 |
| Appliances | All, Hot Tub |
| Architectural Style | 2 Level |
| Constructed Date | 1964 |
| Construction Style Attachment | Detached |
| Fireplace Present | Yes |
| Fireplace Total | 2 |
| Heating Fuel | Natural Gas |
| Heating Type | Forced Air |
| Size Interior | 2463 Sqft |
| Type | House |
Parking
| Garage | 2 |
Land
| Acreage | No |
| Land Amenities | Recreation, Shopping, Ski Hill |
| Landscape Features | Garden Area |
| Size Frontage | 154 Ft ,9 In |
| Size Irregular | 13840 |
| Size Total | 13840 Sqft |
| Size Total Text | 13840 Sqft |
https://www.realtor.ca/real-estate/27795806/4650-cherbourg-drive-west-vancouver
Interested?
Contact us for more information
Eric Christiansen
Eric Christiansen Group
www.ericchristiansen.com/
Bellevue Realty Group
2479 Bellevue Avenue
West Vancouver, British Columbia V7V 1E1
2479 Bellevue Avenue
West Vancouver, British Columbia V7V 1E1
(604) 281-0208
(604) 281-0205
bellevuerealtygroup.com/
Jack Z. Liu
Personal Real Estate Corporation
www.jackliurealestate.com/

Angell, Hasman & Associates Realty Ltd.
#203 - 1544 Marine Drive
West Vancouver, British Columbia V7V 1H8
#203 - 1544 Marine Drive
West Vancouver, British Columbia V7V 1H8
(604) 921-1188
(604) 921-1199

