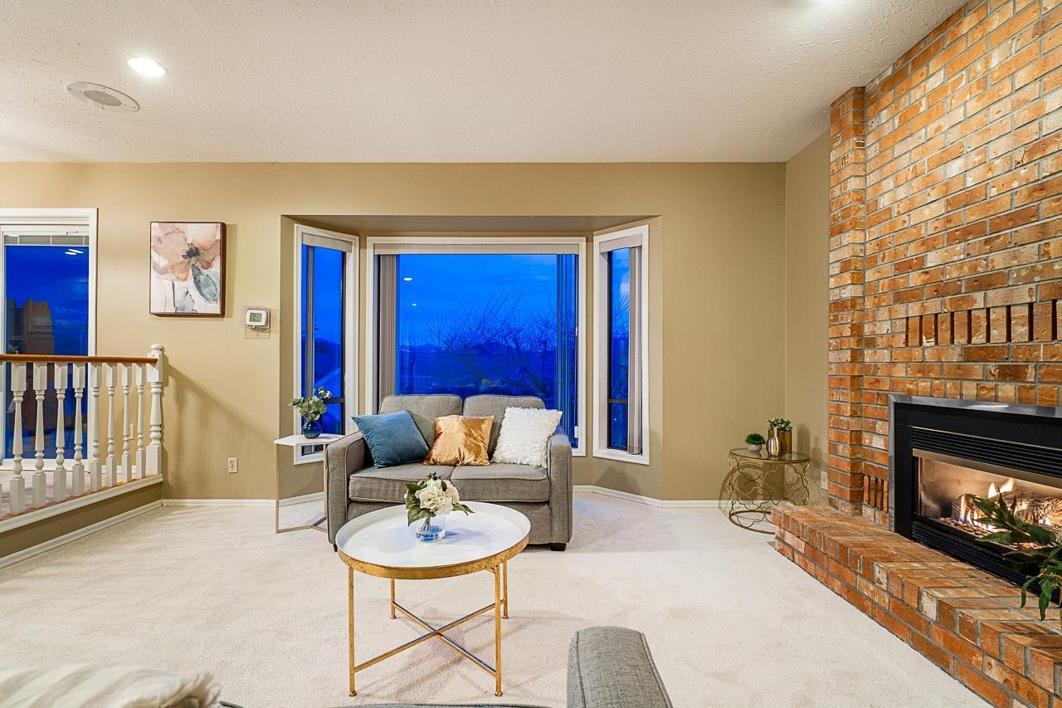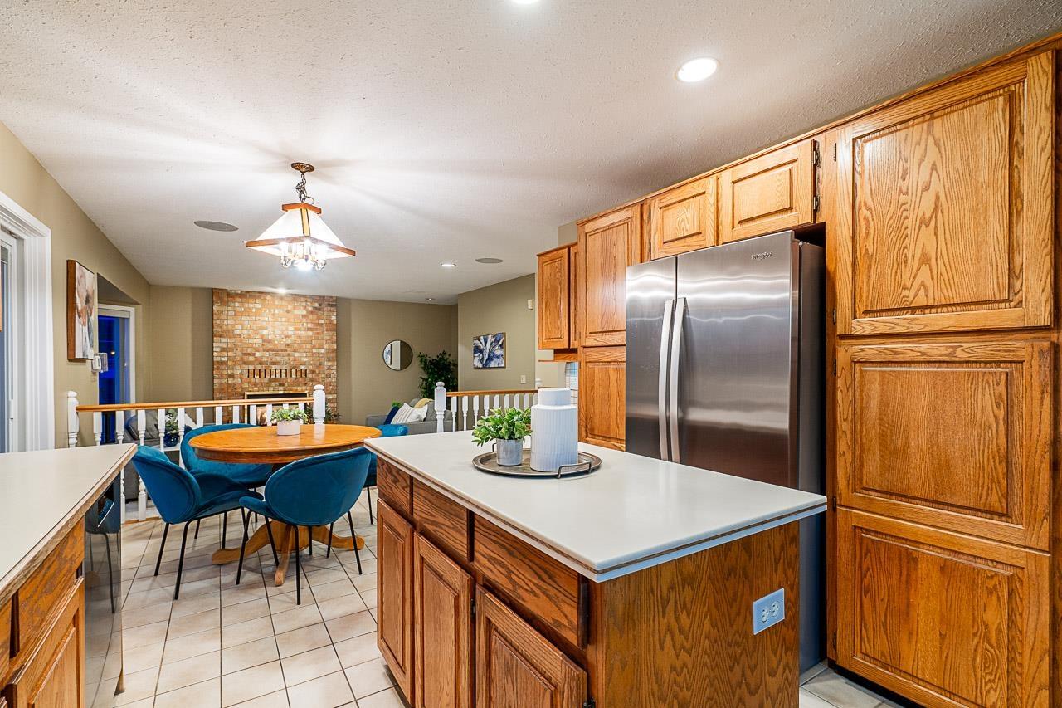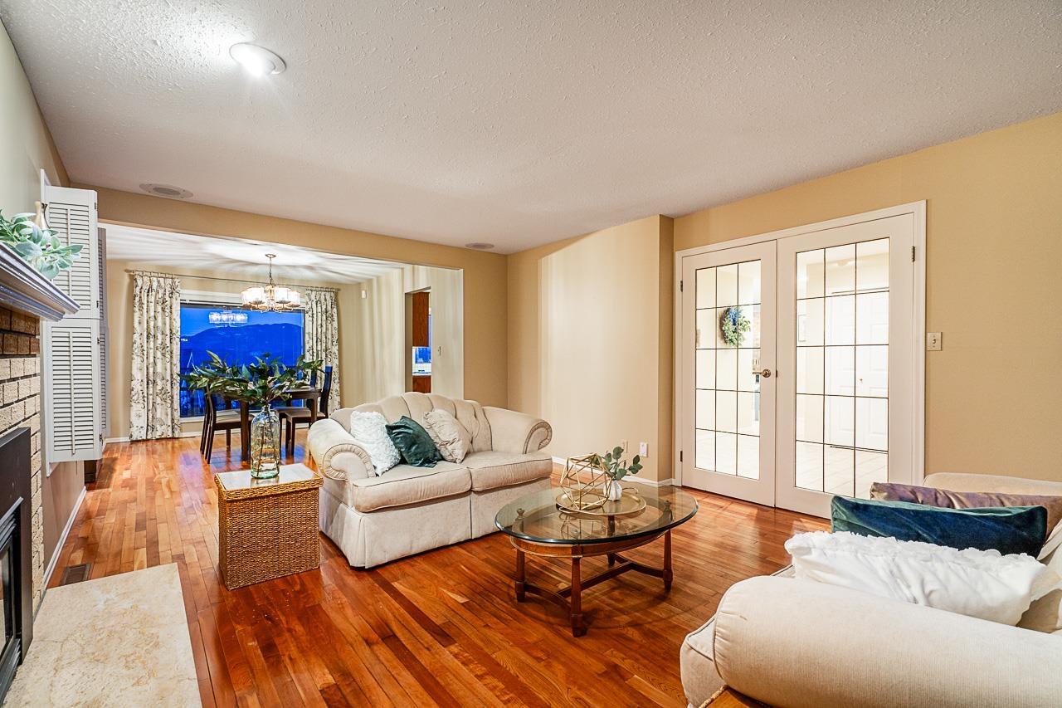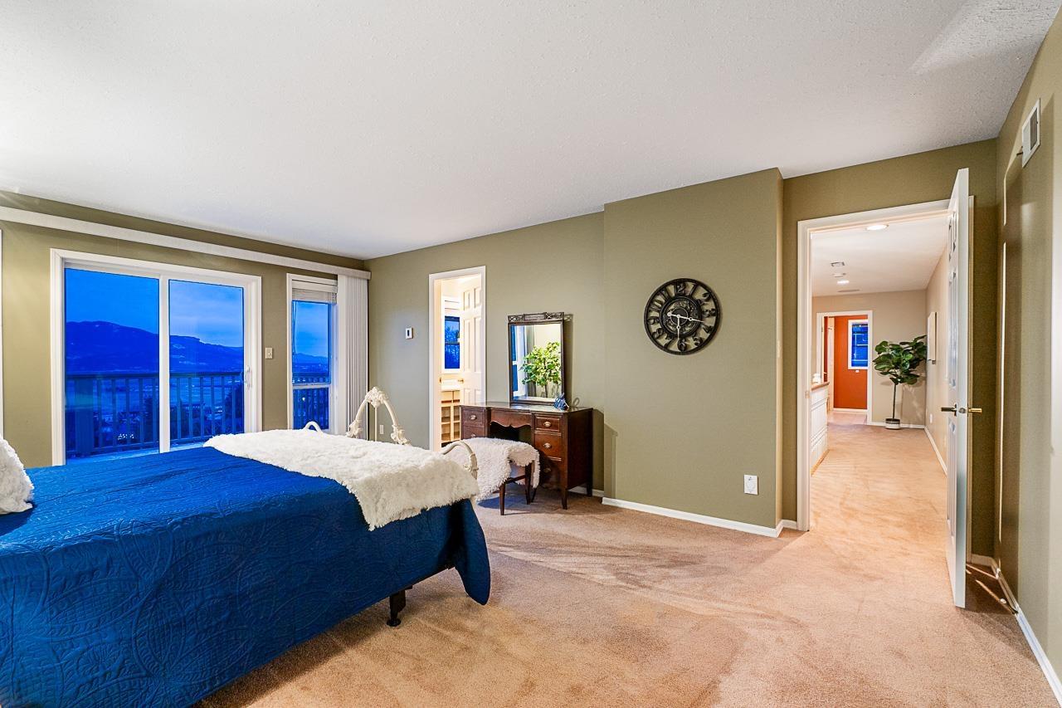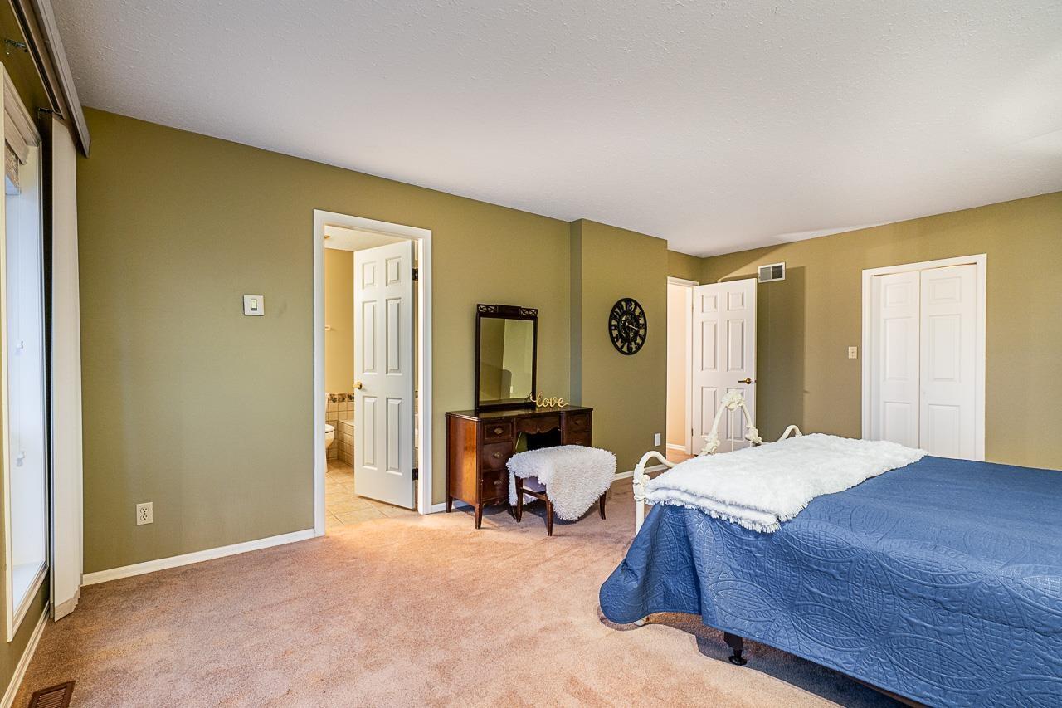- Home
- All Listings Property Listings
- Open House
- About
- Blog
- Home Estimation
- Contact
35858 Eaglecrest Drive Abbotsford, British Columbia V3G 1E8
4 Bedroom
4 Bathroom
3576 sqft
2 Level
Fireplace
Air Conditioned
Forced Air
$1,099,900
This pre-inspected home in East Abbotsford offers stunning city and mountain views from two spacious decks off the kitchen and primary bedroom. With over 3500 sq. ft. of living space, it's perfect for a growing family and includes a walkout basement that's easily suite-able. Enjoy peace of mind with a 2-year-old hot water on demand system, 14-year-old roof, and new vinyl and reinforcements on the decks. Updates to the deck include replaced stairs/railings (2020) and 95% copper plumbing. Conveniently located near schools, shopping, buses, and highway access-this is the perfect place to call home! (id:53893)
Property Details
| MLS® Number | R2967644 |
| Property Type | Single Family |
| Parking Space Total | 6 |
| View Type | City View, Mountain View |
Building
| Bathroom Total | 4 |
| Bedrooms Total | 4 |
| Age | 41 Years |
| Amenities | Air Conditioning |
| Appliances | Washer, Dryer, Refrigerator, Stove, Dishwasher, Garage Door Opener |
| Architectural Style | 2 Level |
| Basement Type | Full |
| Construction Style Attachment | Detached |
| Cooling Type | Air Conditioned |
| Fireplace Present | Yes |
| Fireplace Total | 2 |
| Fixture | Drapes/window Coverings |
| Heating Fuel | Natural Gas |
| Heating Type | Forced Air |
| Size Interior | 3576 Sqft |
| Type | House |
| Utility Water | Municipal Water |
Parking
| Garage | |
| Open |
Land
| Acreage | No |
| Sewer | Sanitary Sewer |
| Size Irregular | 7225 |
| Size Total | 7225 Sqft |
| Size Total Text | 7225 Sqft |
Utilities
| Electricity | Available |
| Natural Gas | Available |
| Water | Available |
https://www.realtor.ca/real-estate/27934201/35858-eaglecrest-drive-abbotsford
Interested?
Contact us for more information
Jodi Steeves
Personal Real Estate Corporation
www.jodiandtheteam.com/
RE/MAX Aldercenter Realty
26641 Fraser Highway
Aldergrove, British Columbia V4W 3L1
26641 Fraser Highway
Aldergrove, British Columbia V4W 3L1
(604) 857-1100
(604) 857-1700




