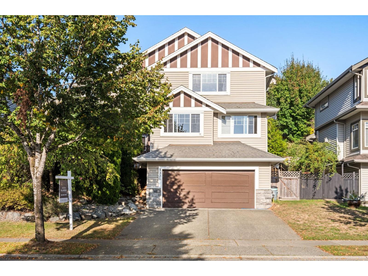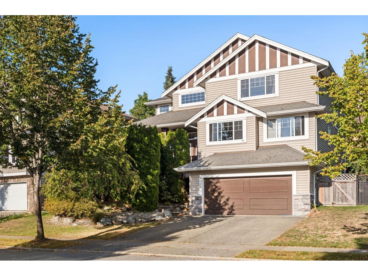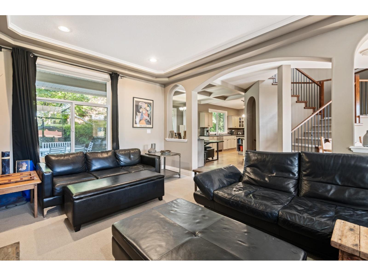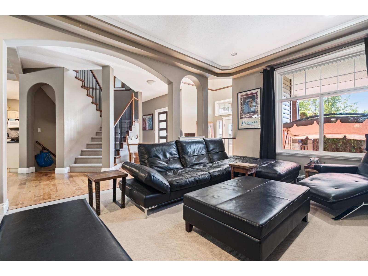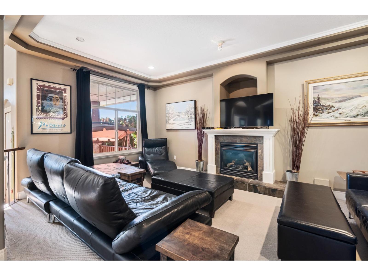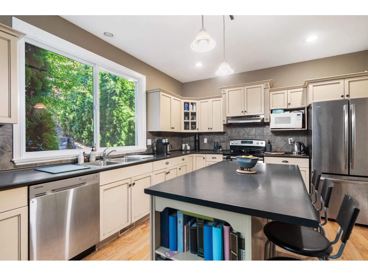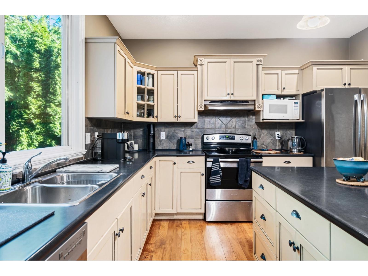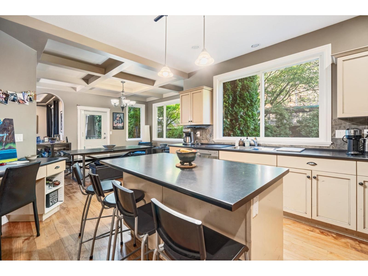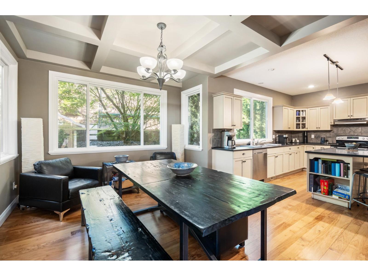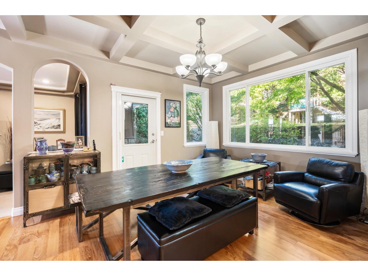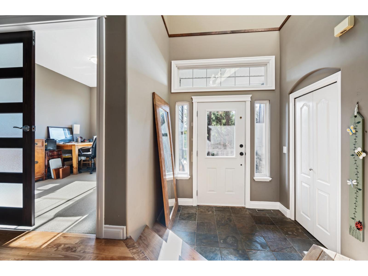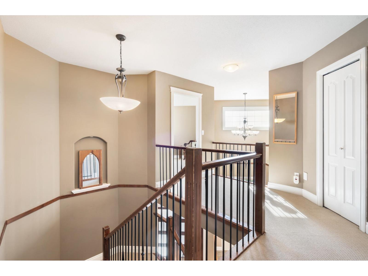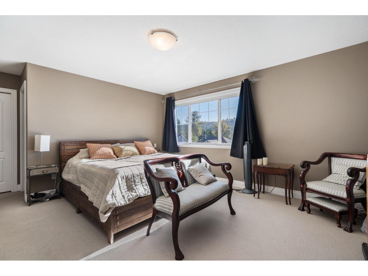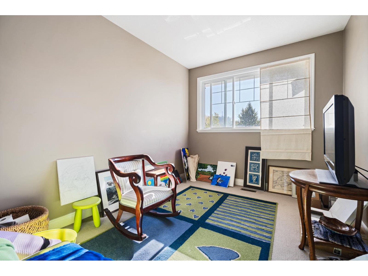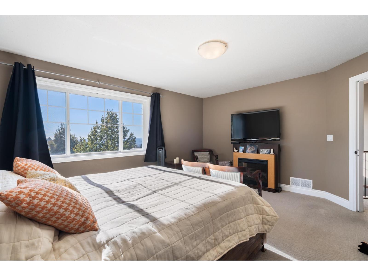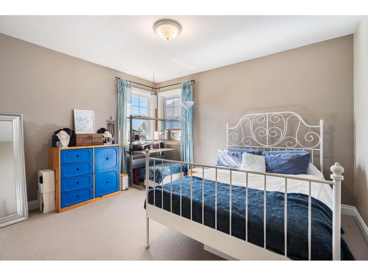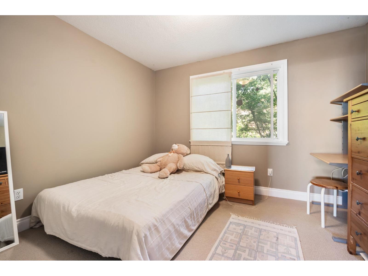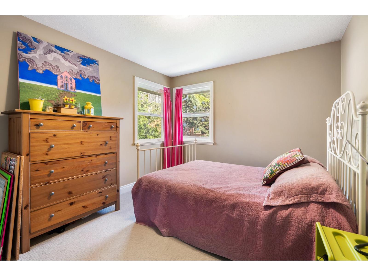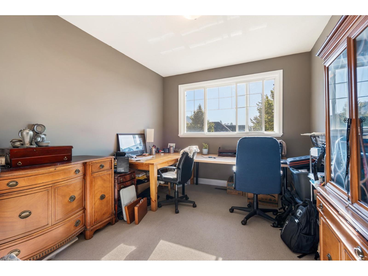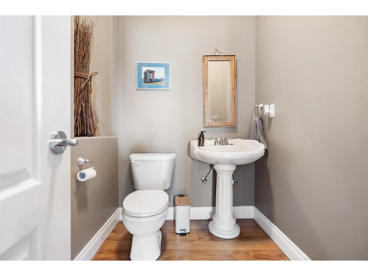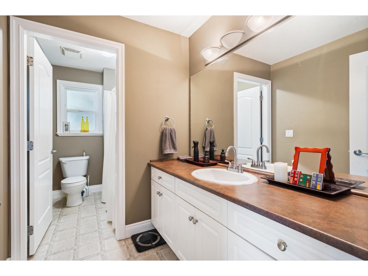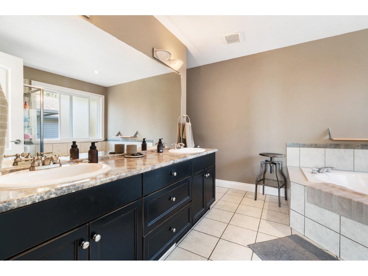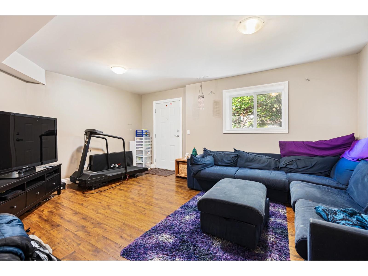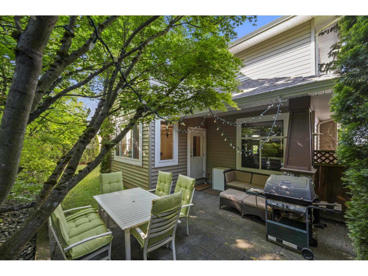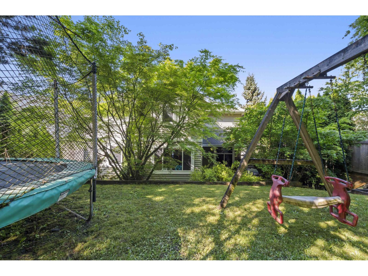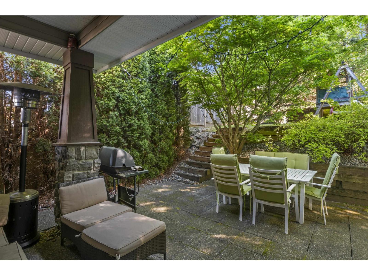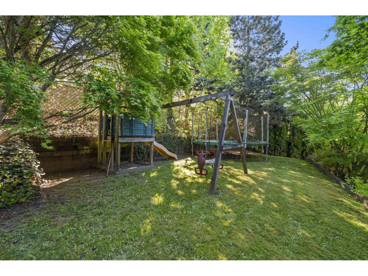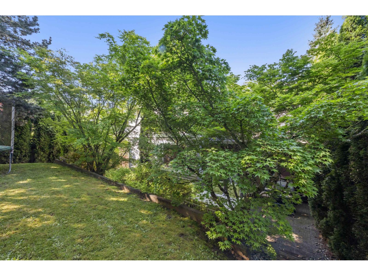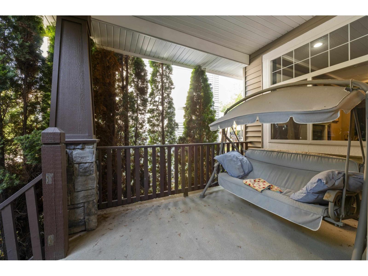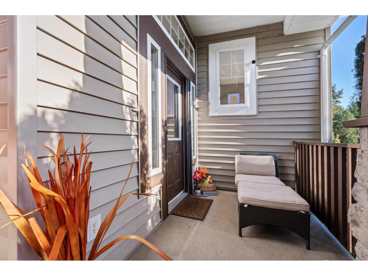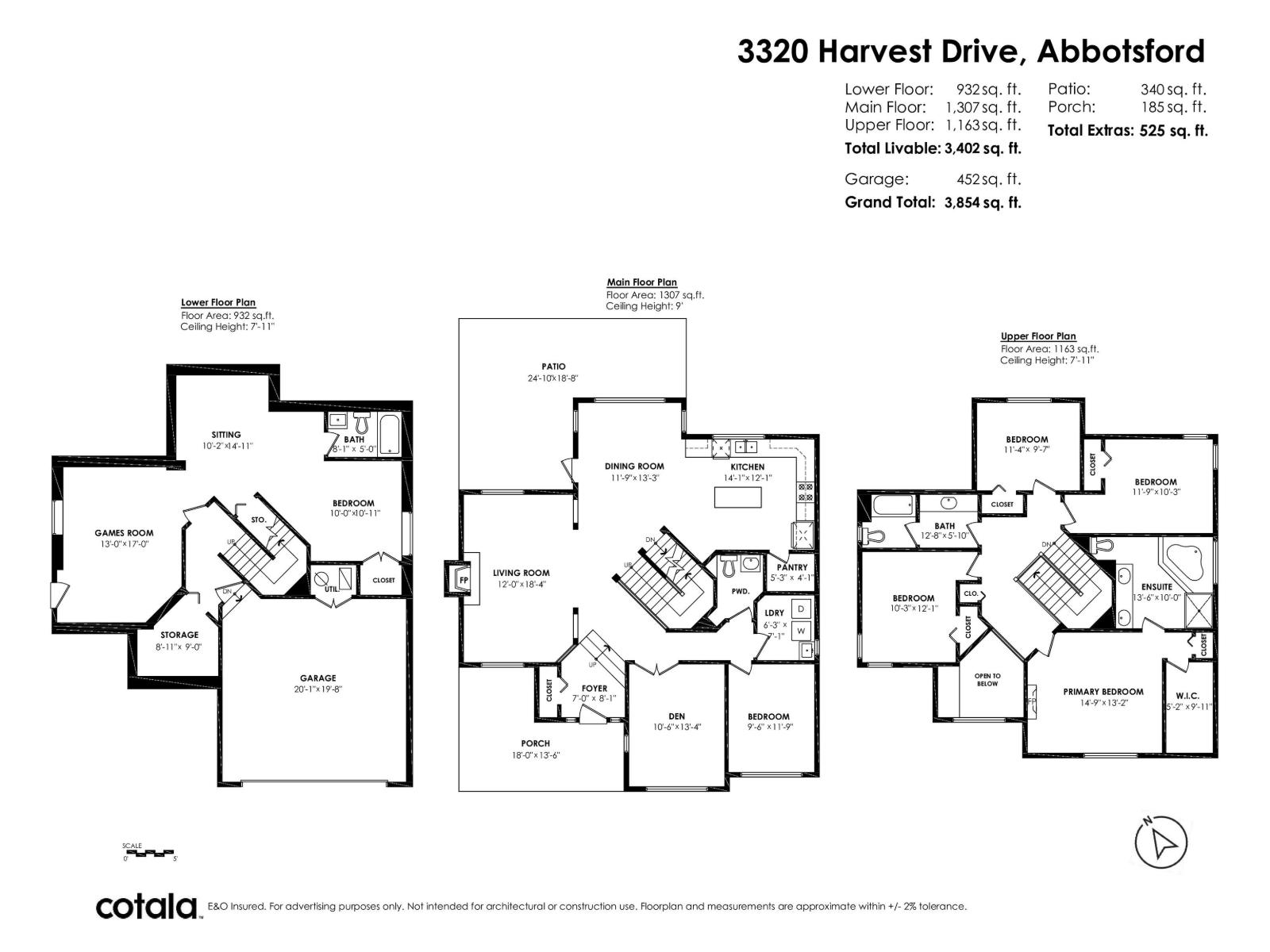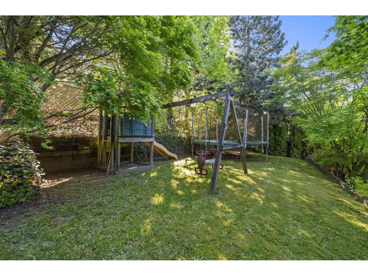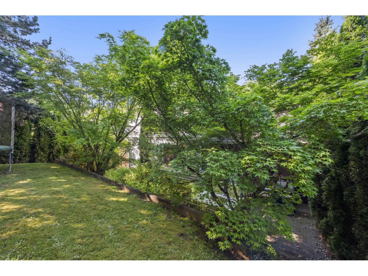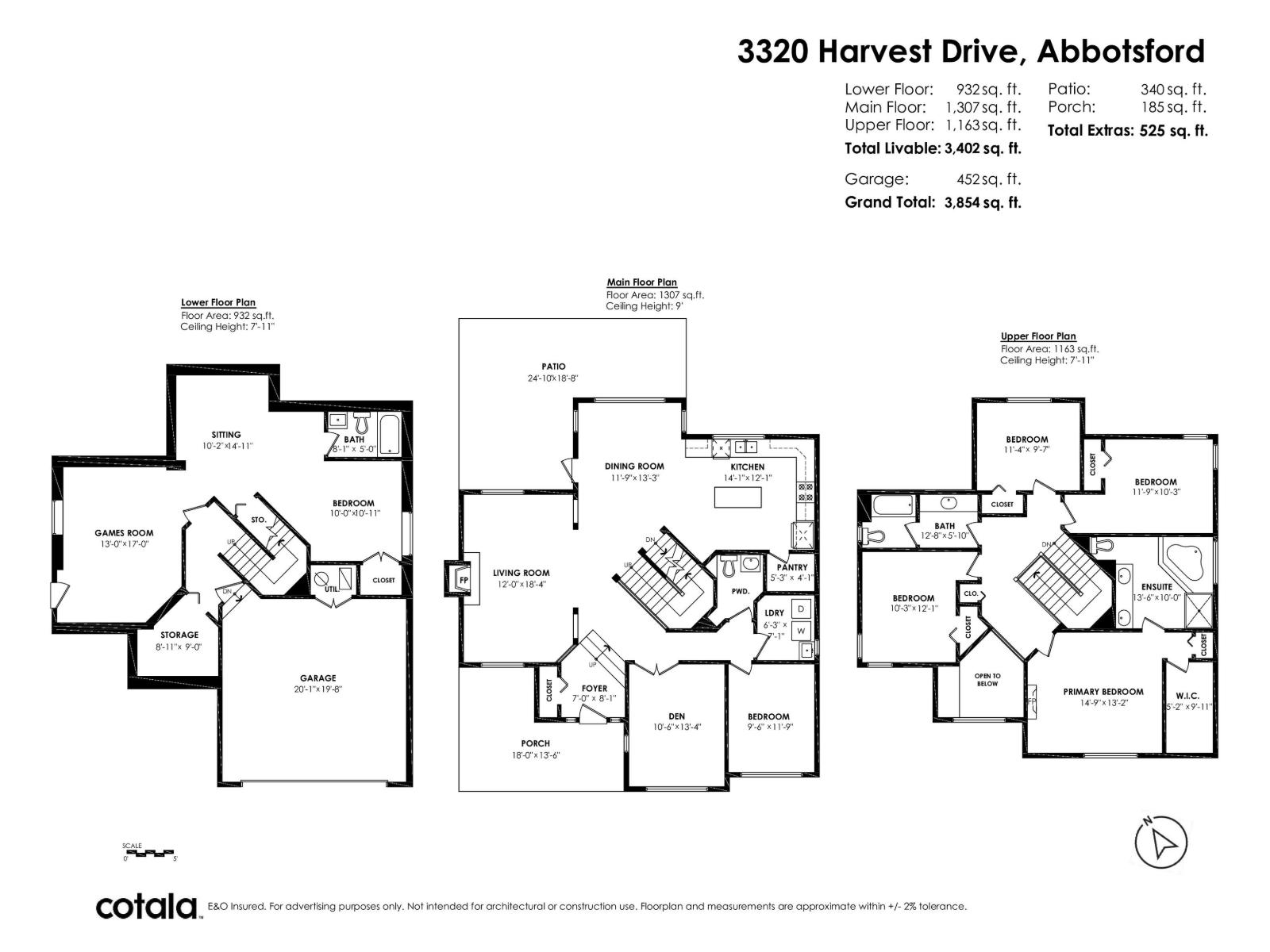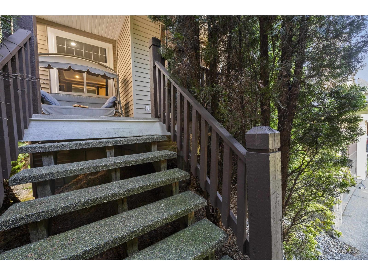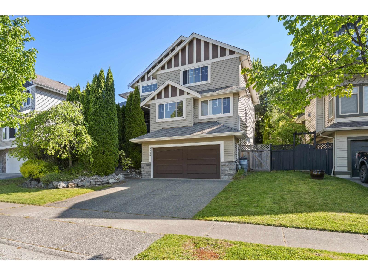- Home
- All Listings Property Listings
- Open House
- About
- Blog
- Home Estimation
- Contact
3320 Harvest Drive Abbotsford, British Columbia V3G 2Y6
6 Bedroom
4 Bathroom
3402 sqft
3 Level
Fireplace
Forced Air
$1,249,900
Located in the quiet and sought-after Highlands neighborhood, this spacious 3-storey home offers over 3,400 sq. ft. of open-concept living with 6 bedrooms and 4 bathrooms. The main floor features a large kitchen with ample cupboard space, walk-in pantry, oversized island with bar seating, and 9-foot ceilings throughout. The entryway showcases soaring two-storey ceilings for a bright, open feel. Upstairs offers 4 bedrooms, including a spacious primary bedroom with a large walk-in closet. The finished basement includes a large family room, extra bedroom, and generous storage. Enjoy the covered patio and private, fenced backyard, perfect for relaxing or entertaining. Tucked away on a quiet cul-de-sac, steps to hiking trails, Ledgeview Golf Course, an elementary school, and minutes to HWY 1. (id:53893)
Property Details
| MLS® Number | R3048274 |
| Property Type | Single Family |
| Parking Space Total | 4 |
Building
| Bathroom Total | 4 |
| Bedrooms Total | 6 |
| Age | 22 Years |
| Architectural Style | 3 Level |
| Basement Development | Finished |
| Basement Features | Unknown |
| Basement Type | Full (finished) |
| Construction Style Attachment | Detached |
| Fireplace Present | Yes |
| Fireplace Total | 1 |
| Heating Type | Forced Air |
| Size Interior | 3402 Sqft |
| Type | House |
| Utility Water | Municipal Water |
Parking
| Garage |
Land
| Acreage | No |
| Sewer | Sanitary Sewer, Storm Sewer |
| Size Irregular | 5823 |
| Size Total | 5823 Sqft |
| Size Total Text | 5823 Sqft |
Utilities
| Electricity | Available |
| Natural Gas | Available |
| Water | Available |
https://www.realtor.ca/real-estate/28880662/3320-harvest-drive-abbotsford
Interested?
Contact us for more information
Jason Klassen
Personal Real Estate Corporation
https://www.facebook.com/jasonklassen.ca

Homelife Advantage Realty Ltd.
360 - 3033 Immel Street
Abbotsford, British Columbia V2S 6S2
360 - 3033 Immel Street
Abbotsford, British Columbia V2S 6S2
(604) 859-3141
www.homelifeabbotsford.ca/

