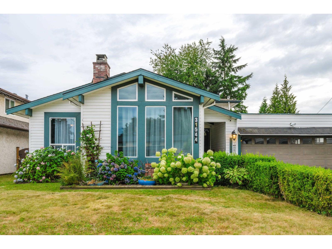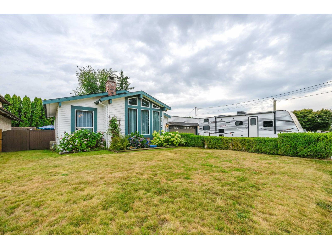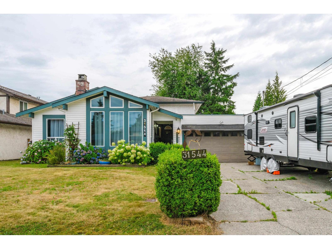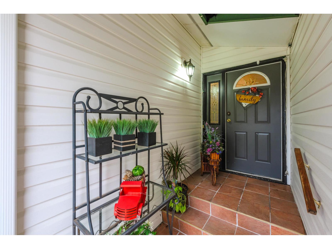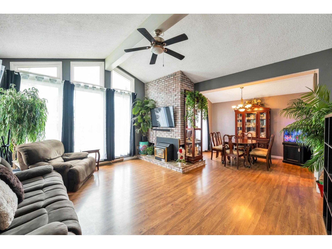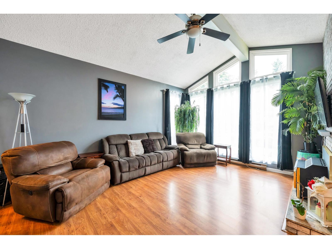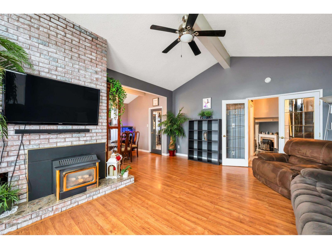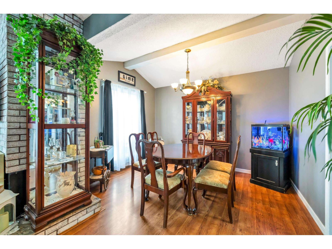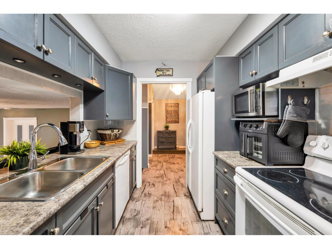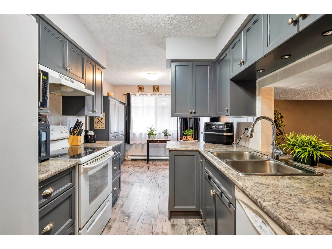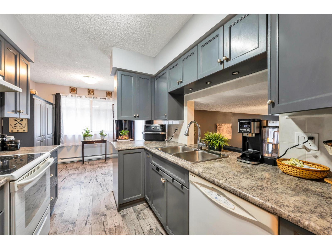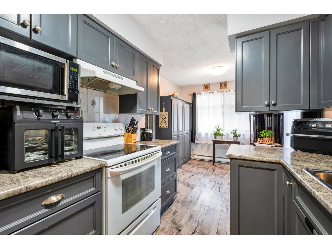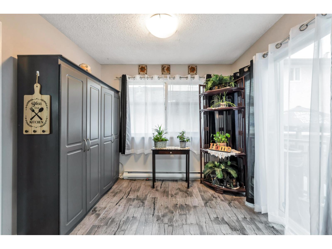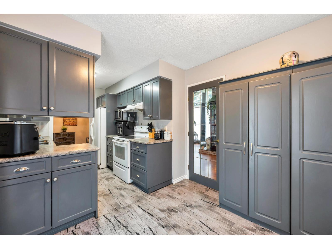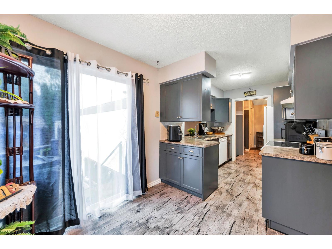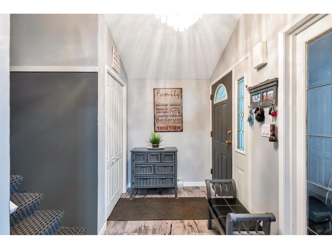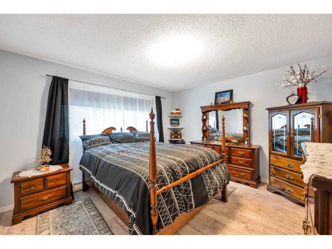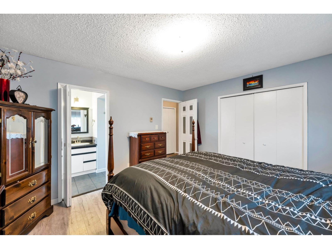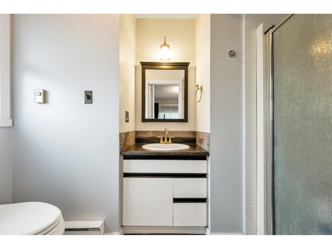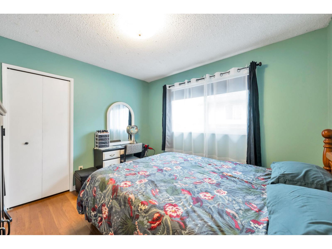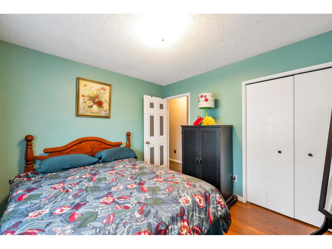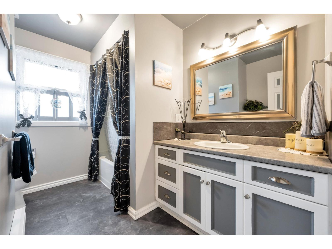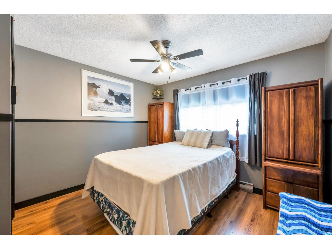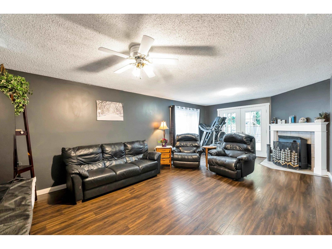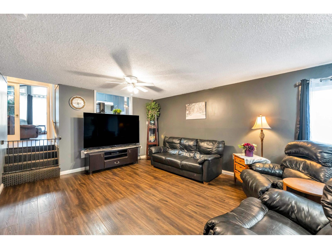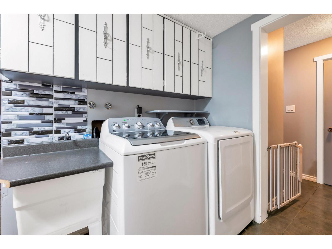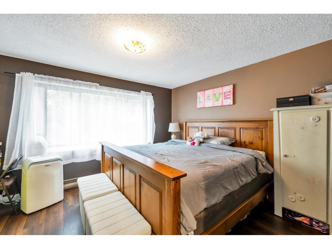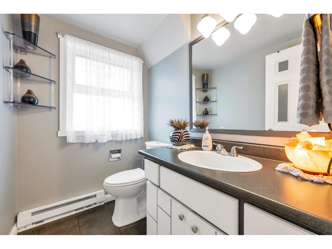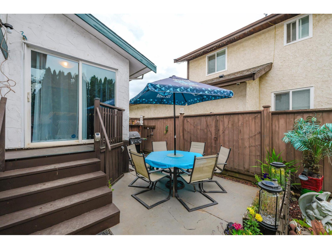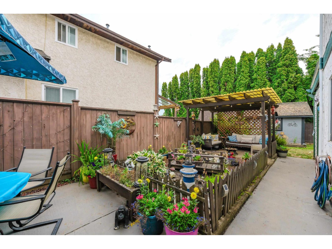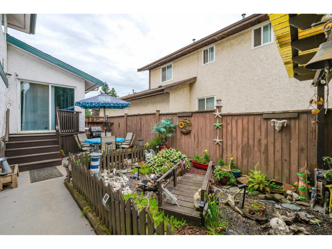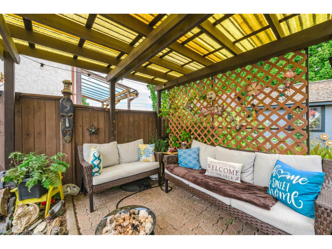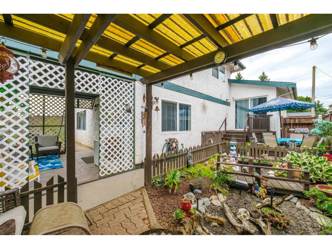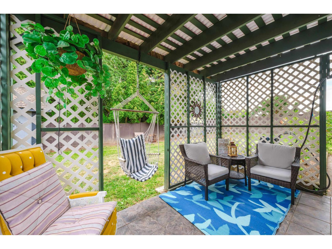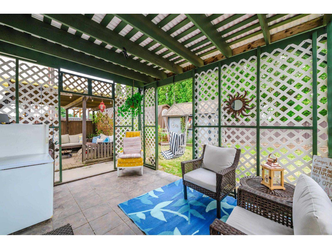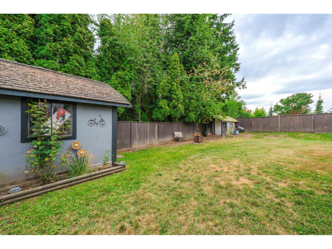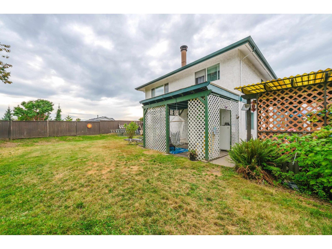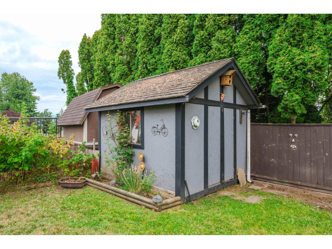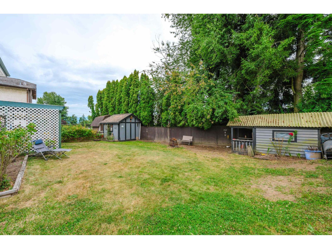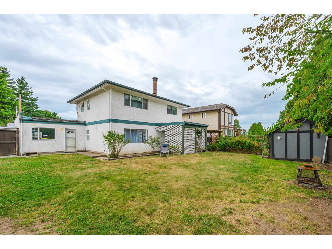- Home
- All Listings Property Listings
- Open House
- About
- Blog
- Home Estimation
- Contact
31544 Sunnyside Crescent Abbotsford, British Columbia V2T 4B3
4 Bedroom
3 Bathroom
2156 sqft
3 Level
Fireplace
Baseboard Heaters
$1,025,000
Spacious 4-bedroom, 3-bath, 3-level split in sought-after West Abbotsford! Enjoy vaulted ceilings, oversized windows, and a striking floor-to-ceiling gas fireplace in the bright living/dining area. Updated kitchen with modern cabinets opens to a private deck-ideal for morning coffee or summer BBQs. Upstairs features 3 bedrooms, including a primary with 3-piece ensuite. Lower level offers a 23' family room with second gas fireplace, backyard access, 4th bedroom, den, and laundry. Exceptional storage with closets, cabinetry, crawlspace, attic, and double garage. Plenty of parking, including RV space. Close to schools and minutes to freeway access. Move-in ready! (id:53893)
Property Details
| MLS® Number | R3035478 |
| Property Type | Single Family |
| Parking Space Total | 4 |
Building
| Bathroom Total | 3 |
| Bedrooms Total | 4 |
| Age | 49 Years |
| Appliances | Washer, Dryer, Refrigerator, Stove, Dishwasher |
| Architectural Style | 3 Level |
| Basement Development | Unknown |
| Basement Features | Unknown |
| Basement Type | None (unknown) |
| Construction Style Attachment | Detached |
| Fireplace Present | Yes |
| Fireplace Total | 2 |
| Heating Fuel | Electric |
| Heating Type | Baseboard Heaters |
| Size Interior | 2156 Sqft |
| Type | House |
| Utility Water | Municipal Water |
Parking
| Garage |
Land
| Acreage | No |
| Sewer | Sanitary Sewer |
| Size Irregular | 7670 |
| Size Total | 7670 Sqft |
| Size Total Text | 7670 Sqft |
Utilities
| Electricity | Available |
| Natural Gas | Available |
| Water | Available |
https://www.realtor.ca/real-estate/28719793/31544-sunnyside-crescent-abbotsford
Interested?
Contact us for more information
Emily Vernon
www.emilyvernon.ca/
https://www.facebook.com/Emilyvernonrealtor/
https://www.linkedin.com/in/evernonc21/
https://twitter.com/iamemmy?lang=en

Century 21 Creekside Realty (Luckakuck)
190 - 45428 Luckakuck Wy
Chilliwack, British Columbia V2R 3S9
190 - 45428 Luckakuck Wy
Chilliwack, British Columbia V2R 3S9
(604) 846-7355
(604) 846-7356
www.creeksiderealtyltd.c21.ca/

