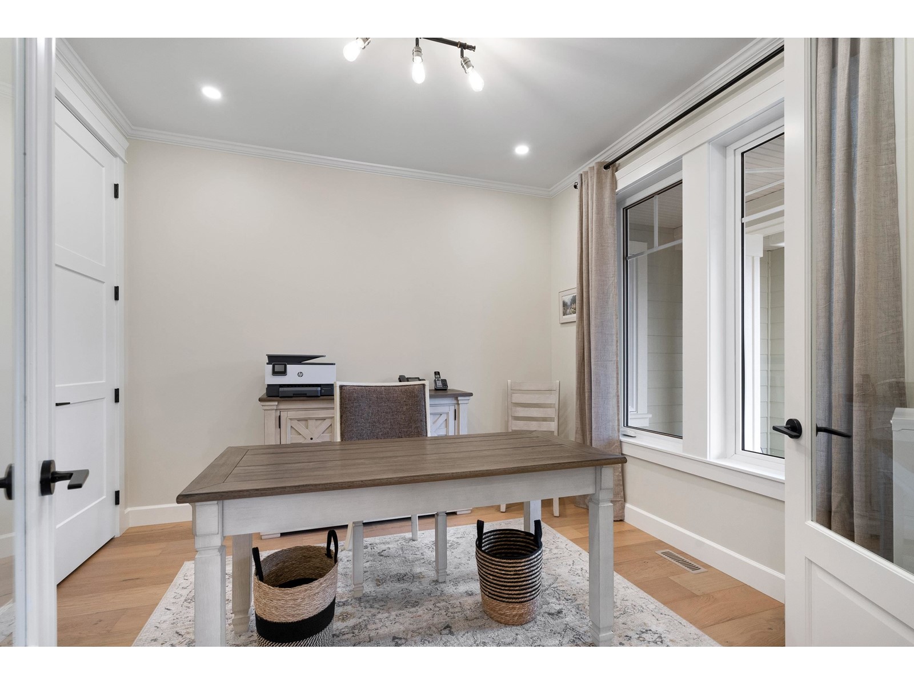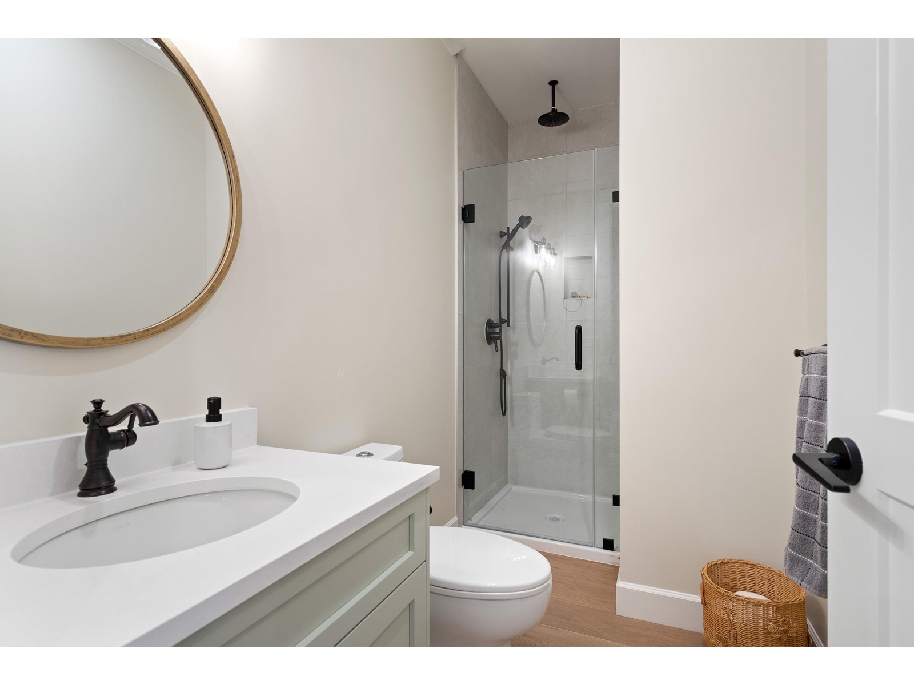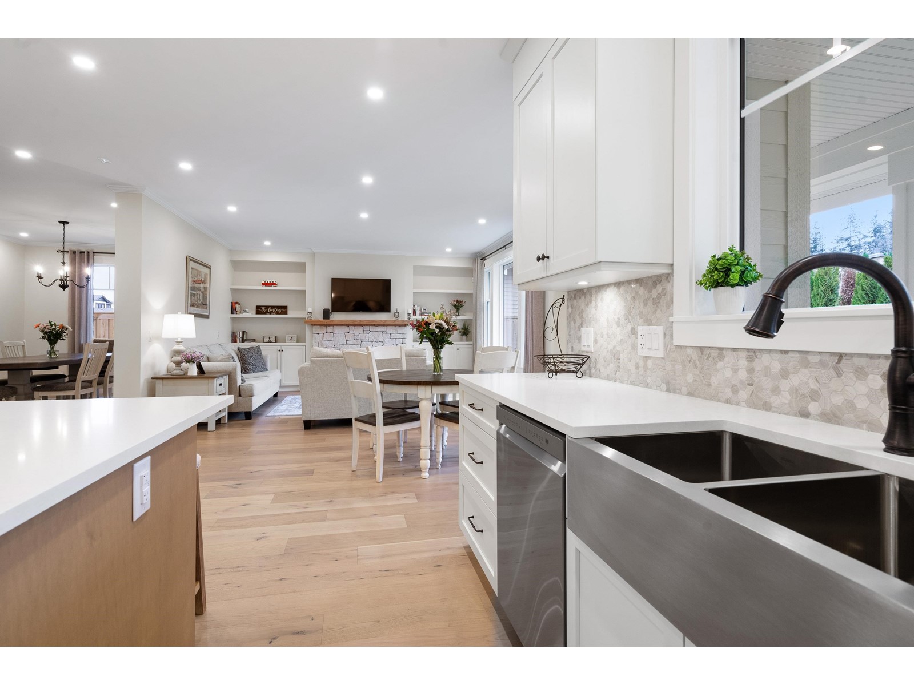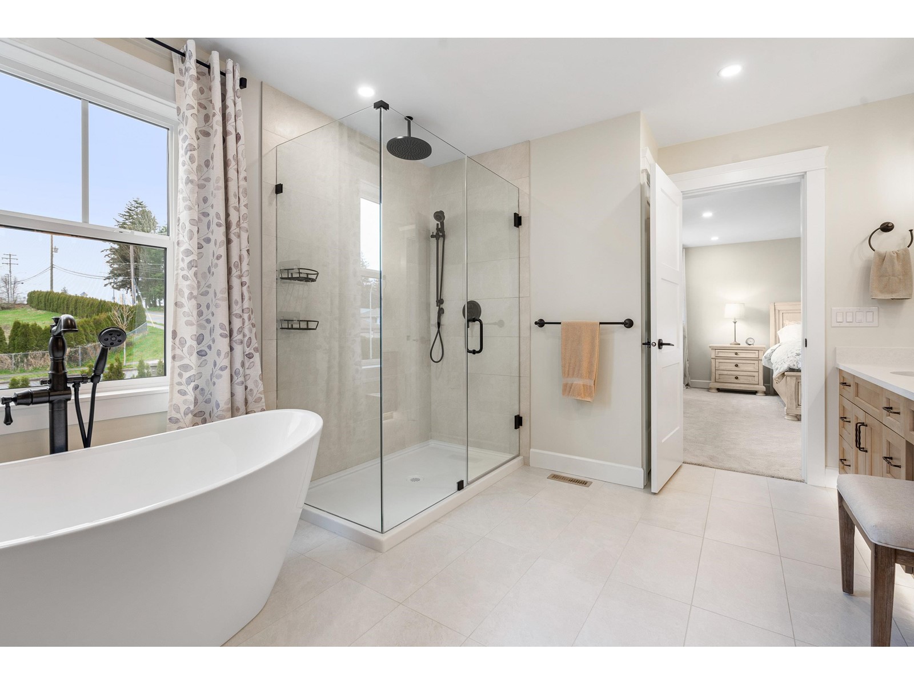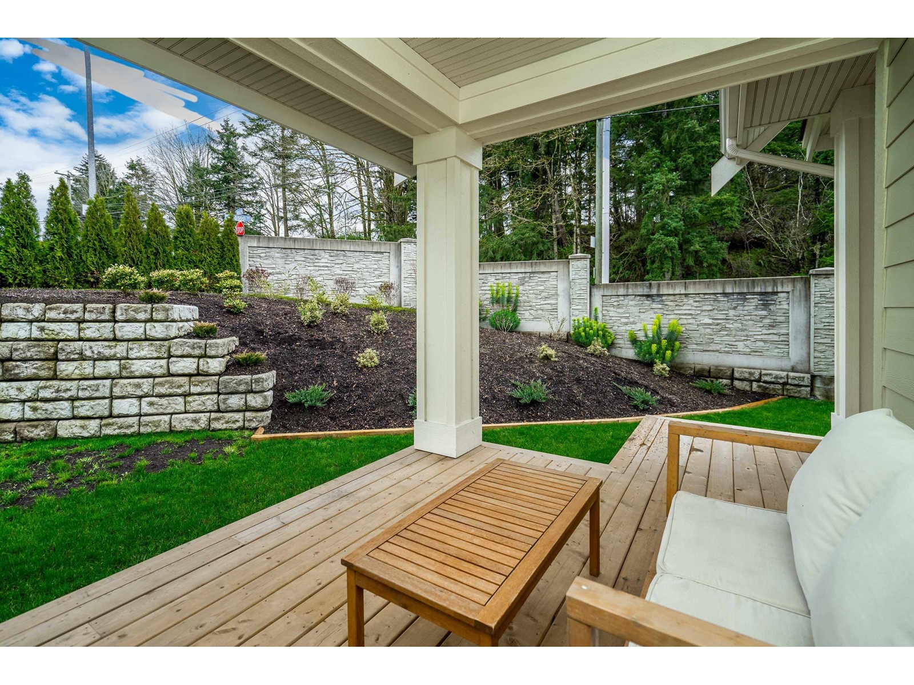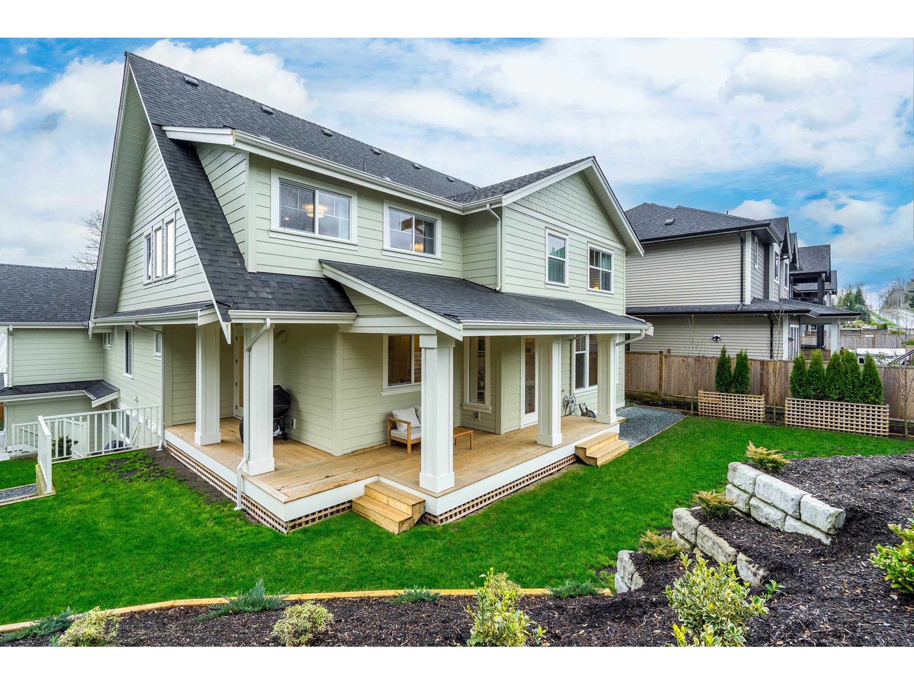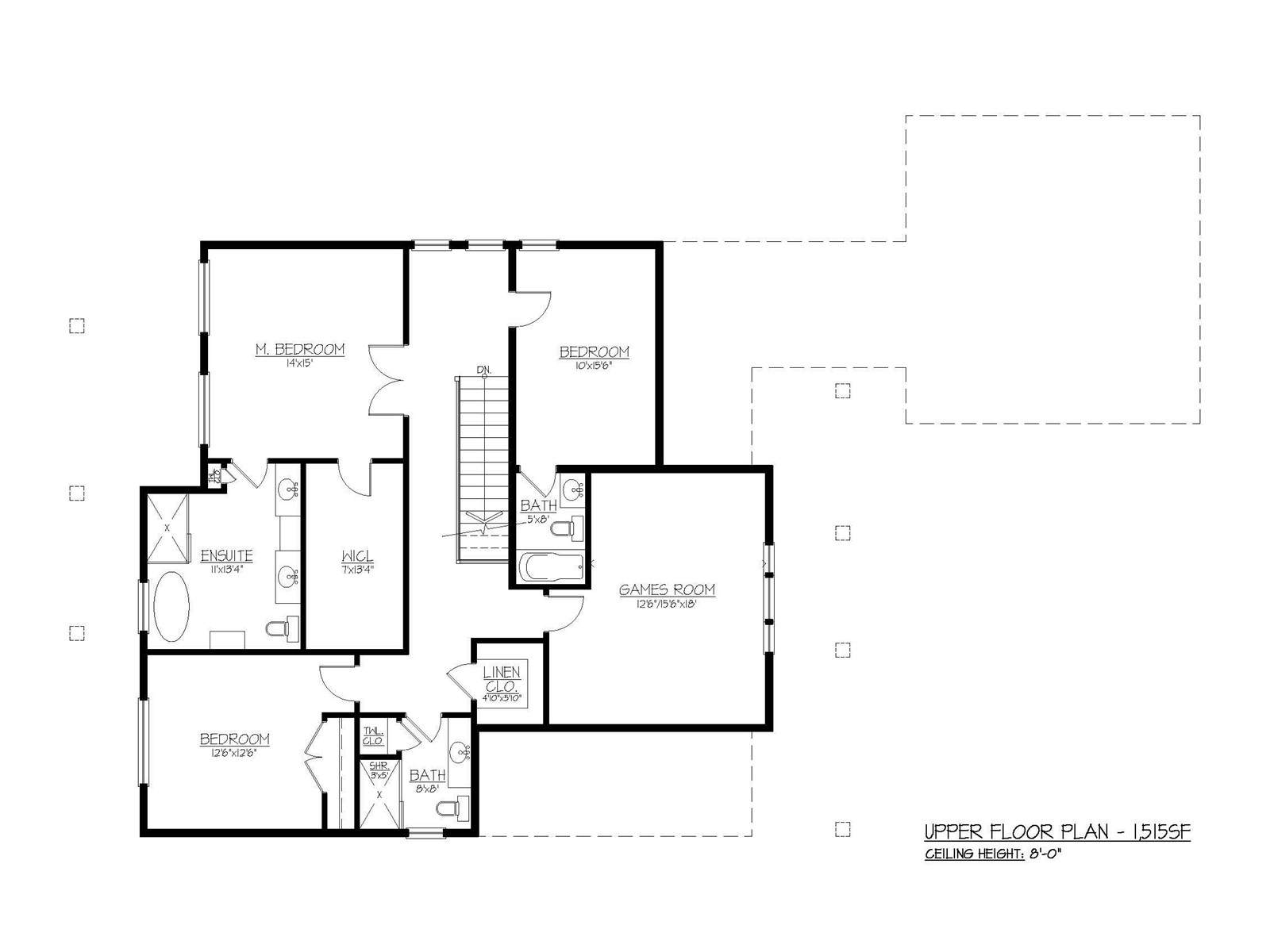- Home
- All Listings Property Listings
- Open House
- About
- Blog
- Home Estimation
- Contact
29599 Corvina Court Abbotsford, British Columbia V4X 0A6
6 Bedroom
5 Bathroom
5075 sqft
2 Level
Fireplace
Air Conditioned
Forced Air
$2,189,500
Welcome to this beautifully designed custom European-inspired home. Nestled on a spacious 8,000 sq. ft. lot, this elegant residence offers 6 bedrooms and 5 bathrooms, including a generous unauthorized 2-bedroom suite--perfect for extended family or rental income. From the moment you step inside, timeless elegance meets modern comfort. Engineered hardwood floors, soft neutral tones, and classic architectural details create a warm and inviting ambiance. The chef's dream kitchen boasts an oversized island, double pantry with pull-out drawers, and soft-close cabinetry, making it ideal for both everyday living and entertaining. A private-entry home office provides a convenient workspace for professionals or small business owners. 5 min walk Elementary School, minutes from HWY#1, High St Mall. (id:53893)
Property Details
| MLS® Number | R2984009 |
| Property Type | Single Family |
| Parking Space Total | 4 |
Building
| Bathroom Total | 5 |
| Bedrooms Total | 6 |
| Age | 2 Years |
| Amenities | Laundry - In Suite |
| Appliances | Washer, Dryer, Refrigerator, Stove, Dishwasher, Alarm System, Central Vacuum |
| Architectural Style | 2 Level |
| Basement Type | Full |
| Construction Style Attachment | Detached |
| Cooling Type | Air Conditioned |
| Fire Protection | Security System, Smoke Detectors |
| Fireplace Present | Yes |
| Fireplace Total | 1 |
| Heating Fuel | Natural Gas |
| Heating Type | Forced Air |
| Size Interior | 5075 Sqft |
| Type | House |
| Utility Water | Municipal Water |
Parking
| Garage |
Land
| Acreage | No |
| Sewer | Sanitary Sewer, Storm Sewer |
| Size Irregular | 8197 |
| Size Total | 8197 Sqft |
| Size Total Text | 8197 Sqft |
Utilities
| Electricity | Available |
| Natural Gas | Available |
| Water | Available |
https://www.realtor.ca/real-estate/28098241/29599-corvina-court-abbotsford
Interested?
Contact us for more information
Lorri Terlecki
Personal Real Estate Corporation
www.lorriterlecki.com/
https://www.facebook.com/theterleckiteam/
https://www.linkedin.com/in/lorri-terlecki-12544431?trk=hp-identity-name

Homelife Benchmark Realty (Langley) Corp.
116 - 4061 200 Street
Langley, British Columbia V3A 1K8
116 - 4061 200 Street
Langley, British Columbia V3A 1K8
(604) 530-4141
www.homelifelangley.com/





