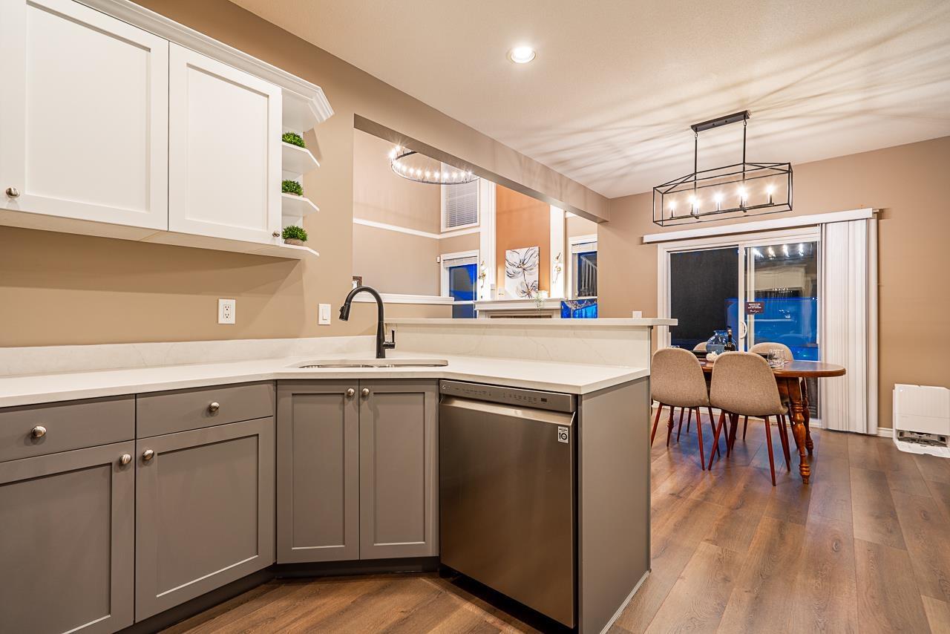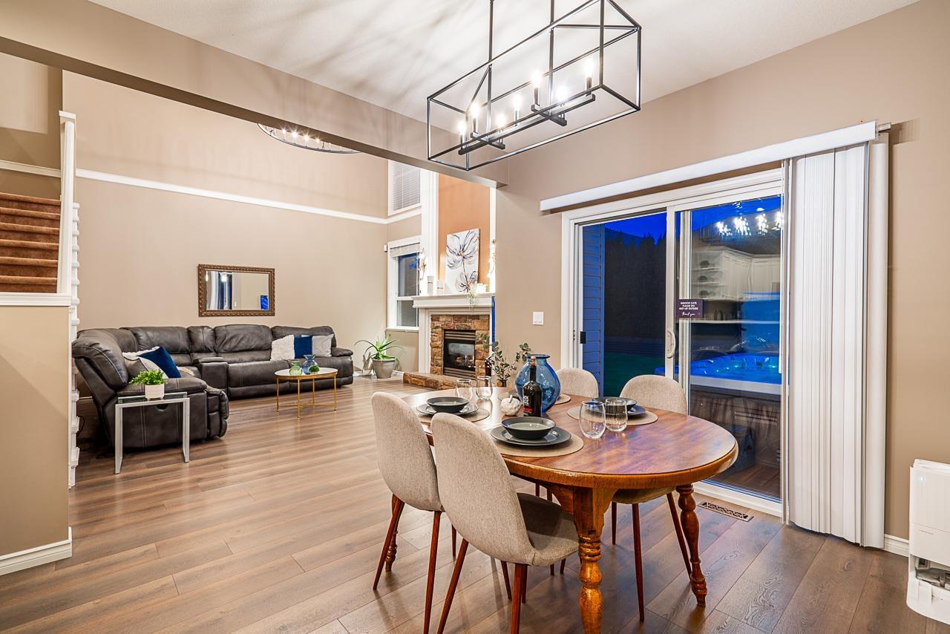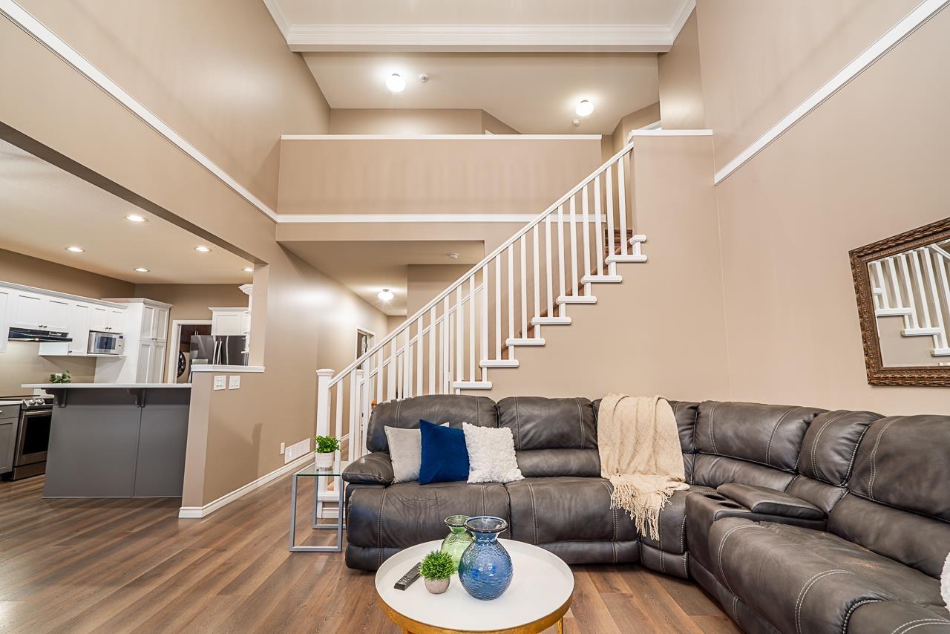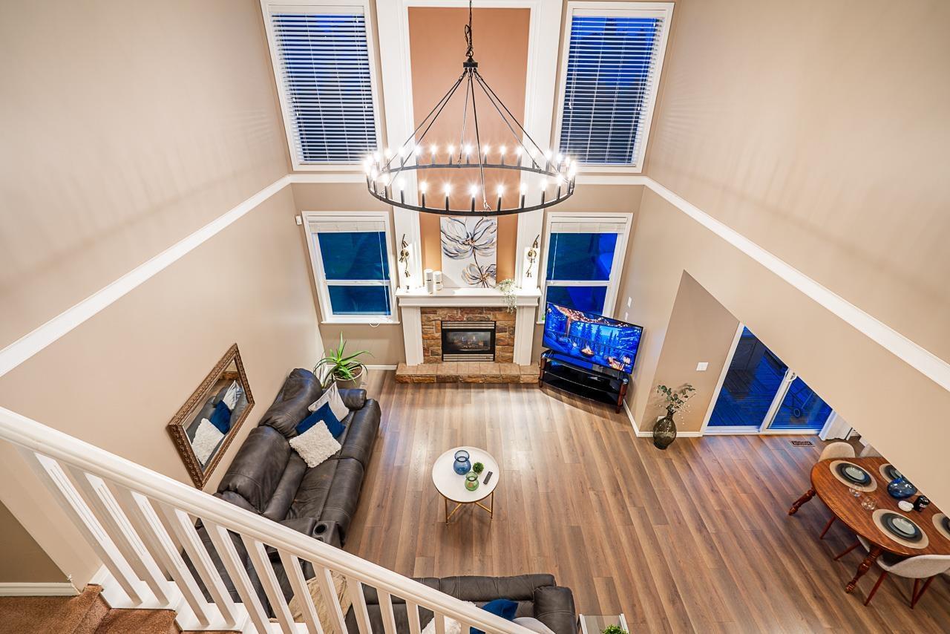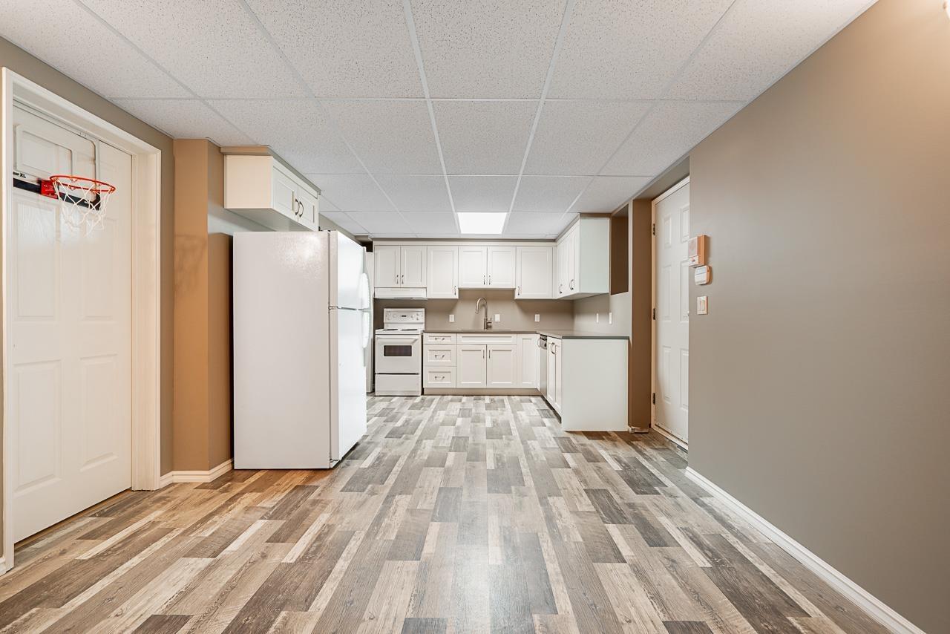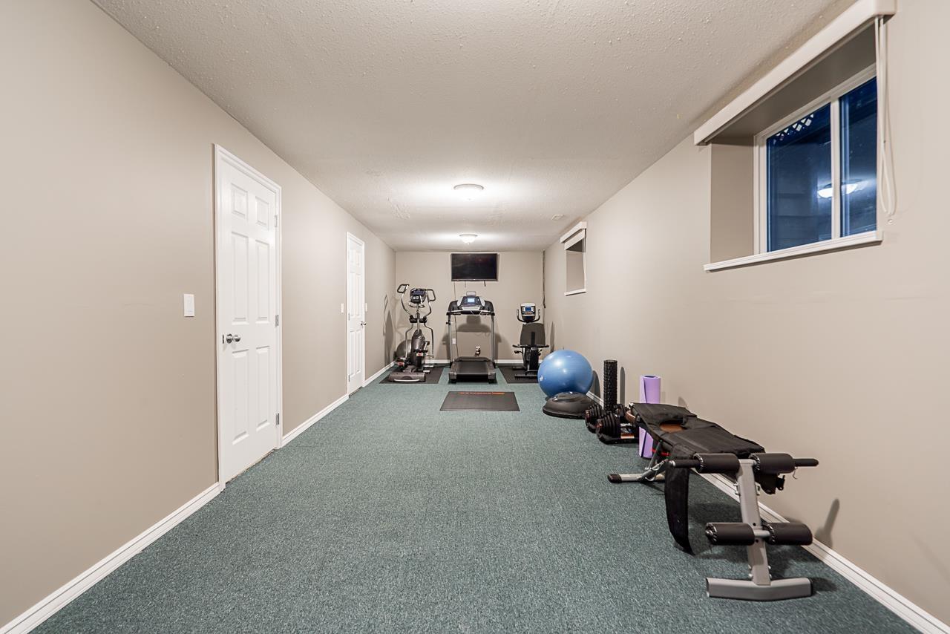- Home
- All Listings Property Listings
- Open House
- About
- Blog
- Home Estimation
- Contact
2854 Shuttle Street Abbotsford, British Columbia V4X 2S1
4 Bedroom
4 Bathroom
3189 sqft
2 Level, 3 Level
Fireplace
Air Conditioned
Baseboard Heaters, Forced Air
$1,399,900
STYLISH 2 LEVEL & BASEMENT Priced under tax assessment. Nestled on a quiet no-thru street making this home perfect for multi-generational living with ample parking. The MAIN FLOOR features a spacious PRIMARY BEDROOM with ensuite & walk-in closet, while two large bedrooms are upstairs. The living room boasts 20-ft ceilings, a stone fireplace & an open-concept GREAT ROOM. The modern kitchen has a two-tone palette, QUARTZ counters, STAINLESS STEEL appliances, bonus AC plus a den with custom cabinetry. Private, east-facing backyard with PRIVACY hedges & a HOT TUB. Roof is 2003, HW tank is 2015, D/garage has NEW EPOXY. The suite has a separate entrance & can easily be converted to a 3-bedroom unit. Close to the new ATC shopping district, Hwy 1, the US border & Abbotsford Airport. (id:53893)
Property Details
| MLS® Number | R2953309 |
| Property Type | Single Family |
| Parking Space Total | 4 |
Building
| Bathroom Total | 4 |
| Bedrooms Total | 4 |
| Age | 22 Years |
| Amenities | Laundry - In Suite |
| Appliances | Washer, Dryer, Refrigerator, Stove, Dishwasher, Garage Door Opener, Hot Tub, Storage Shed, Central Vacuum |
| Architectural Style | 2 Level, 3 Level |
| Basement Type | Full |
| Construction Style Attachment | Detached |
| Cooling Type | Air Conditioned |
| Fireplace Present | Yes |
| Fireplace Total | 1 |
| Fixture | Drapes/window Coverings |
| Heating Fuel | Natural Gas |
| Heating Type | Baseboard Heaters, Forced Air |
| Size Interior | 3189 Sqft |
| Type | House |
| Utility Water | Municipal Water |
Parking
| Garage | |
| Open |
Land
| Acreage | No |
| Sewer | Sanitary Sewer, Storm Sewer |
| Size Irregular | 6008 |
| Size Total | 6008 Sqft |
| Size Total Text | 6008 Sqft |
Utilities
| Electricity | Available |
| Natural Gas | Available |
| Water | Available |
https://www.realtor.ca/real-estate/27780191/2854-shuttle-street-abbotsford
Interested?
Contact us for more information
Jodi Steeves
Personal Real Estate Corporation
www.jodiandtheteam.com/
RE/MAX Aldercenter Realty
26641 Fraser Highway
Aldergrove, British Columbia V4W 3L1
26641 Fraser Highway
Aldergrove, British Columbia V4W 3L1
(604) 857-1100
(604) 857-1700




