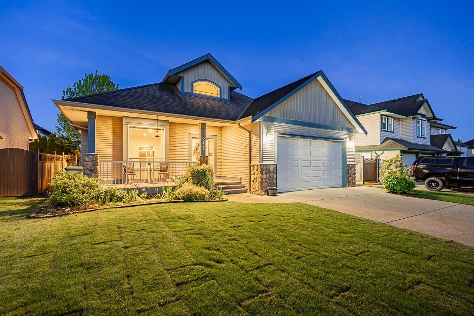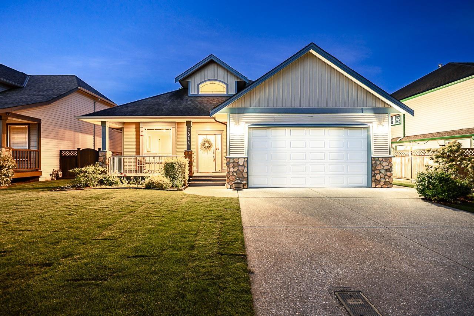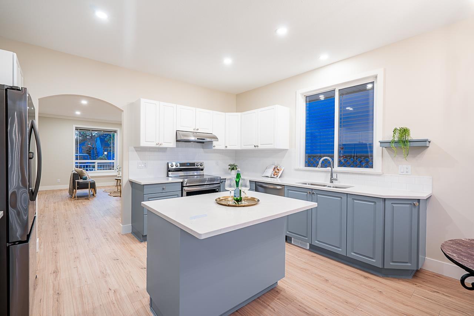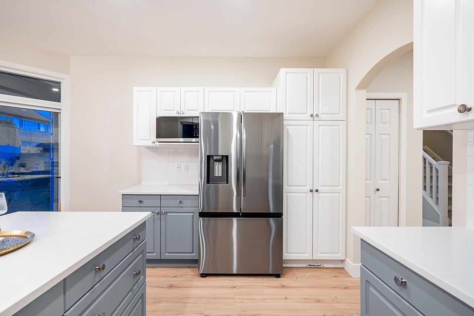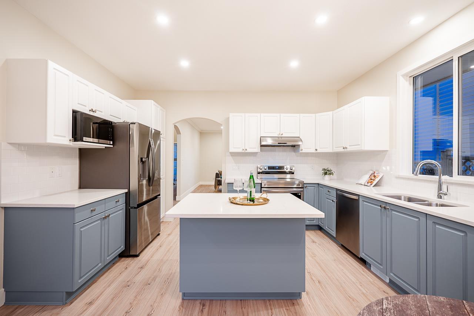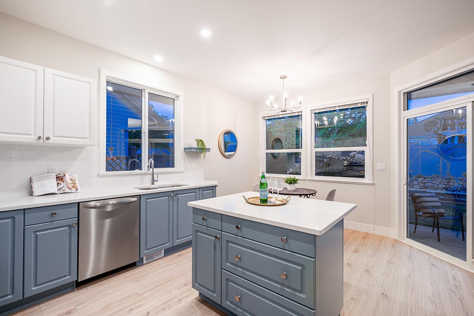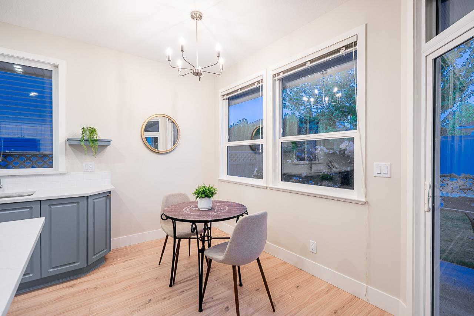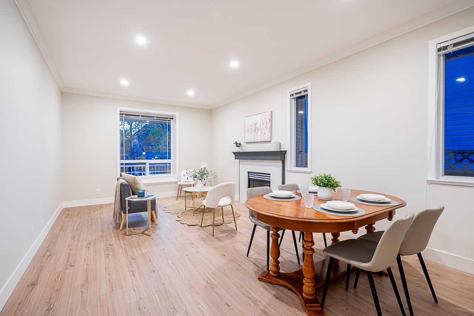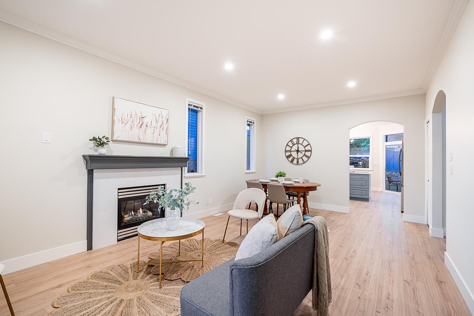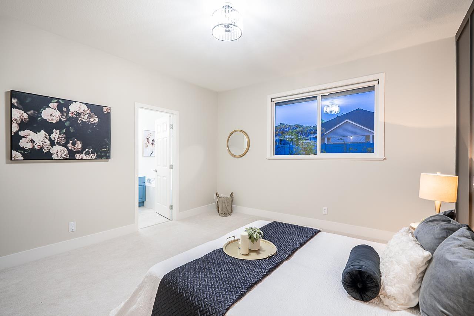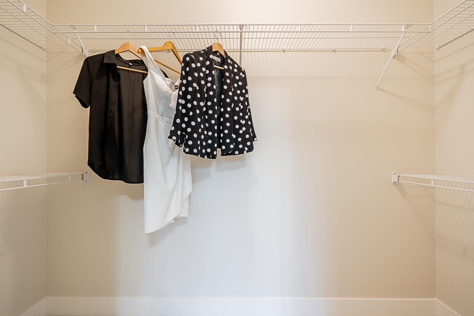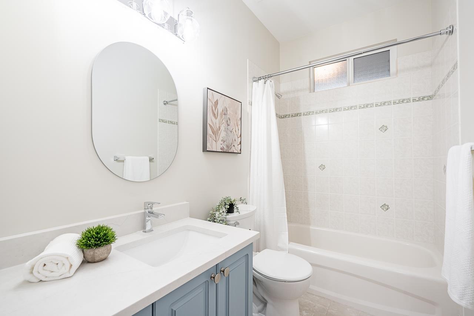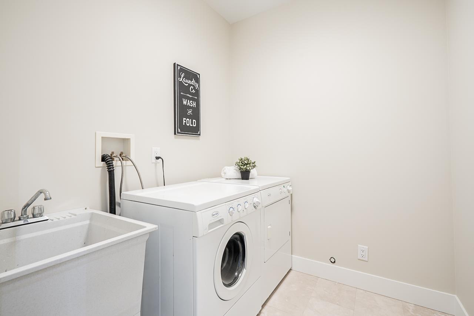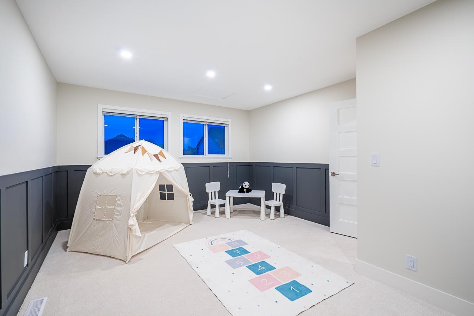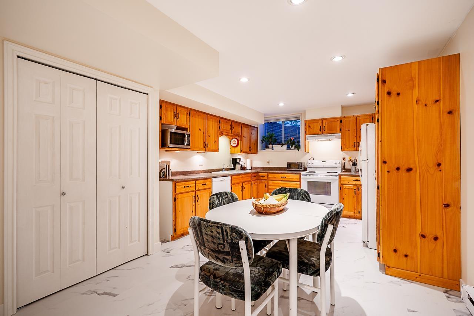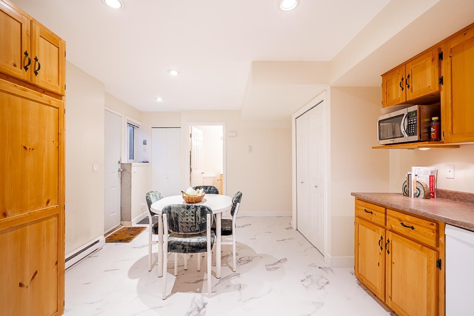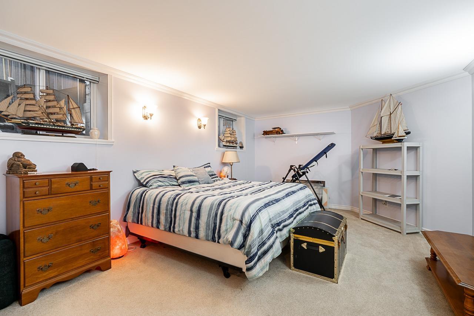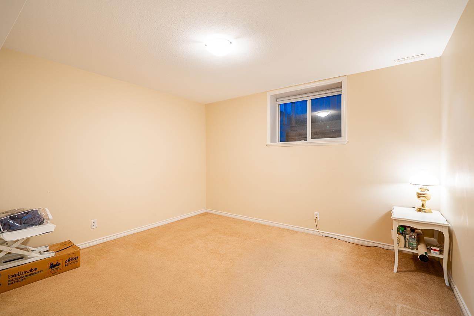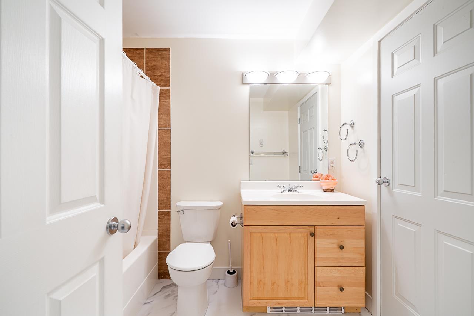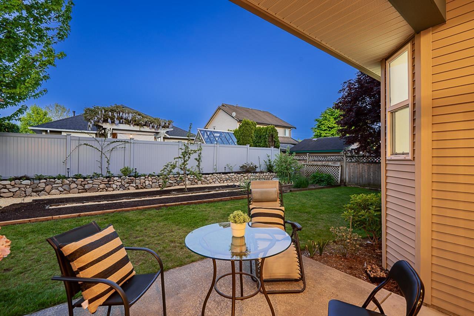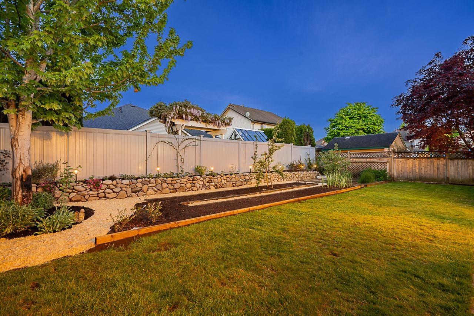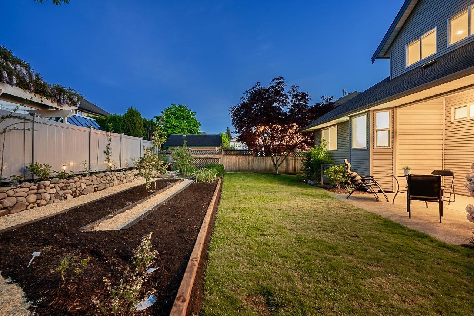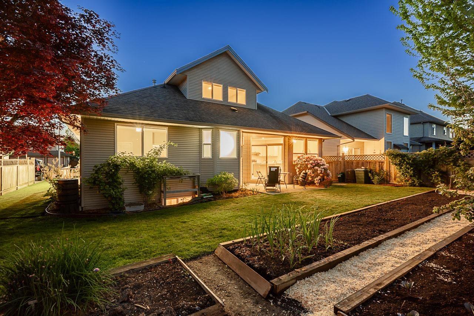- Home
- All Listings Property Listings
- Open House
- About
- Blog
- Home Estimation
- Contact
2844 Shuttle Street Abbotsford, British Columbia V4X 2S1
5 Bedroom
3 Bathroom
3000 sqft
2 Level
Fireplace
Air Conditioned
Forced Air
$1,399,900
10/10! Stunning 2-storey + basement home with primary bedroom on the main floor! THOUSANDS spent on quality upgrades-new roof, A/C, quartz kitchen, stainless steel appliances, updated baths, fresh floors, carpets & more. Double side-by-side garage + flat driveway fits 4 vehicles & has 40 AMP EV charger potential. Quiet, manicured street with a private, east-facing fenced yard-perfect for relaxing or entertaining. Basement offers a Bonus 1 bedroom legal suite and 2nd bedroom. This is the one you've been waiting for! (id:53893)
Property Details
| MLS® Number | R2999774 |
| Property Type | Single Family |
| Parking Space Total | 4 |
Building
| Bathroom Total | 3 |
| Bedrooms Total | 5 |
| Age | 22 Years |
| Amenities | Air Conditioning |
| Appliances | Washer, Dryer, Refrigerator, Stove, Dishwasher |
| Architectural Style | 2 Level |
| Basement Type | Full |
| Construction Style Attachment | Detached |
| Cooling Type | Air Conditioned |
| Fireplace Present | Yes |
| Fireplace Total | 1 |
| Fixture | Drapes/window Coverings |
| Heating Fuel | Natural Gas |
| Heating Type | Forced Air |
| Size Interior | 3000 Sqft |
| Type | House |
| Utility Water | Municipal Water |
Parking
| Garage |
Land
| Acreage | No |
| Sewer | Sanitary Sewer |
| Size Irregular | 6008 |
| Size Total | 6008 Sqft |
| Size Total Text | 6008 Sqft |
Utilities
| Electricity | Available |
| Natural Gas | Available |
| Water | Available |
https://www.realtor.ca/real-estate/28281253/2844-shuttle-street-abbotsford
Interested?
Contact us for more information
Jodi Steeves
Personal Real Estate Corporation
www.jodiandtheteam.com/
RE/MAX Aldercenter Realty
26641 Fraser Highway
Aldergrove, British Columbia V4W 3L1
26641 Fraser Highway
Aldergrove, British Columbia V4W 3L1
(604) 857-1100
(604) 857-1700

