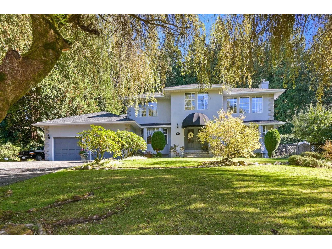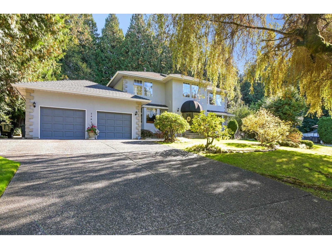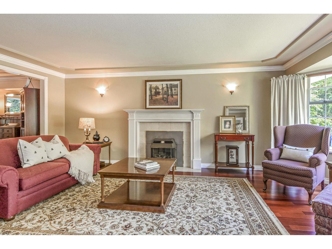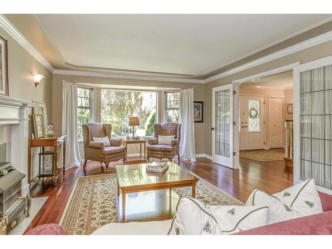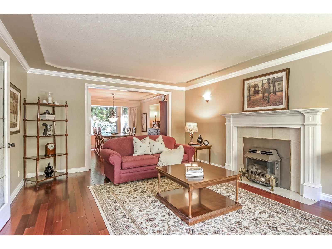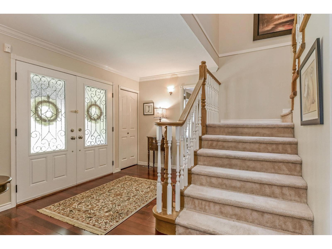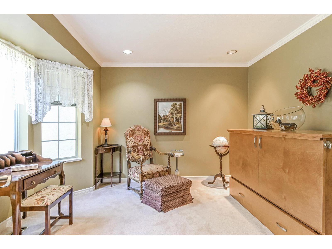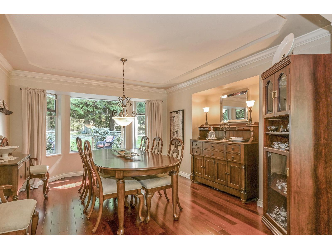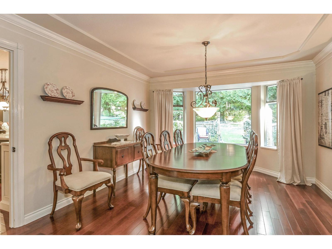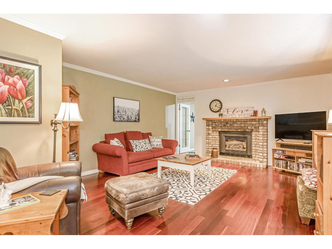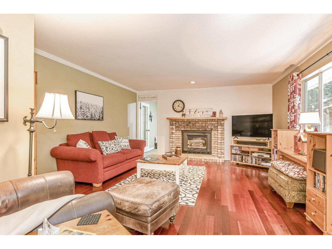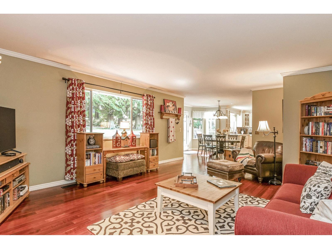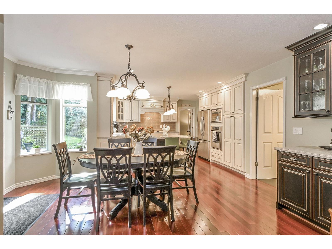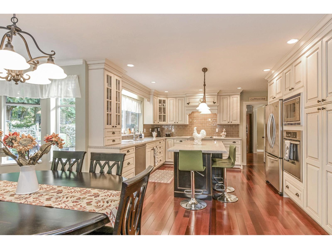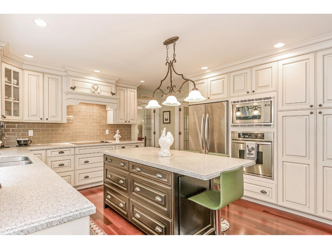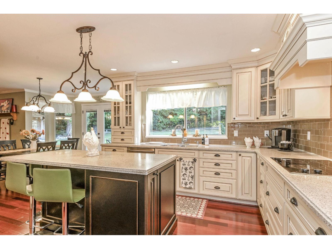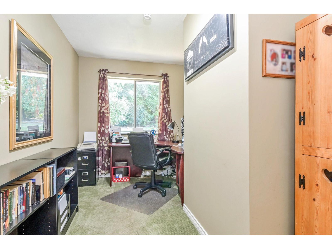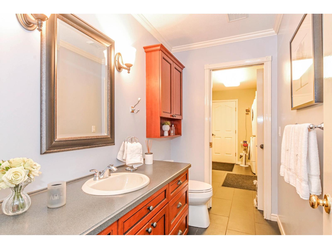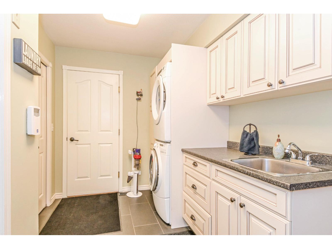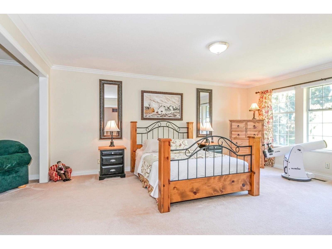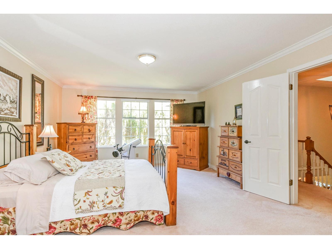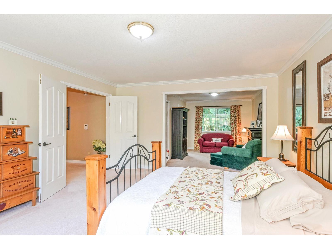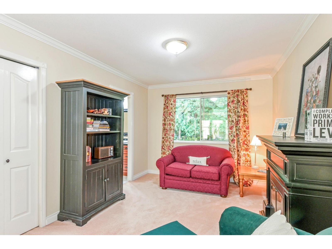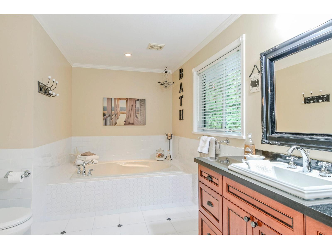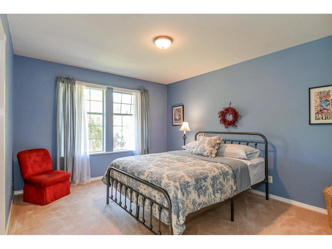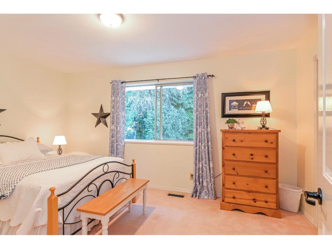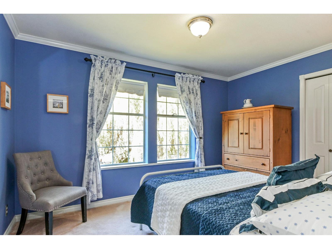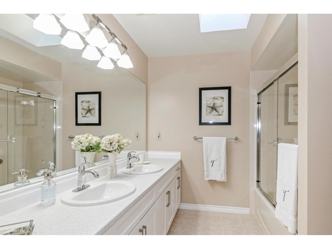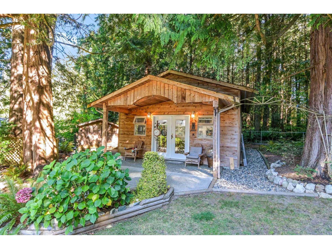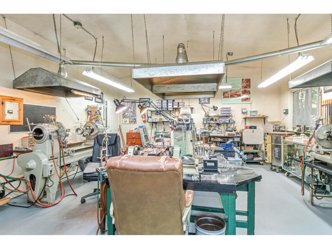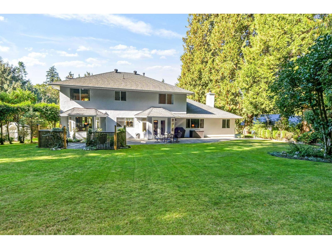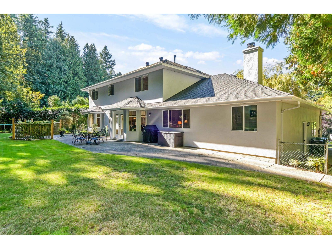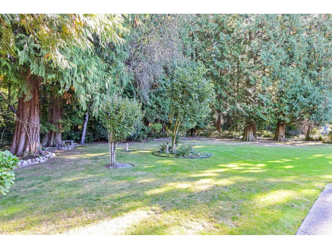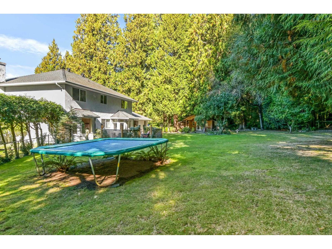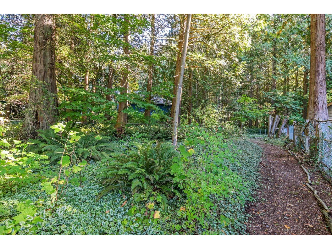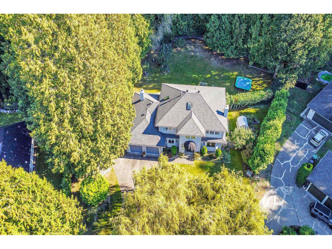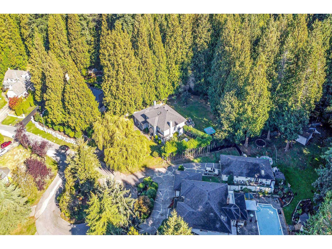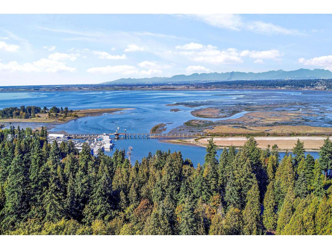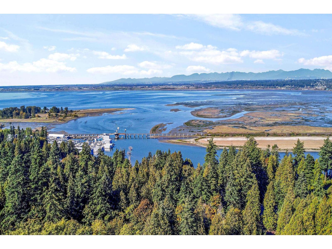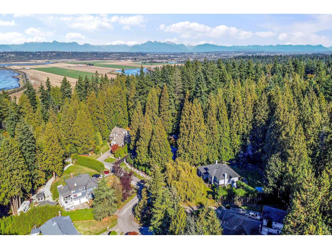- Home
- All Listings Property Listings
- Open House
- About
- Blog
- Home Estimation
- Contact
2842 130 Street Surrey, British Columbia V4P 1J7
5 Bedroom
3 Bathroom
3344 sqft
2 Level
Fireplace
Forced Air
$2,550,000
New Price! Tucked on a quiet cul-de-sac & backing onto Crescent Park, this beautiful home sits on a 32,476 sqft lot surrounded by mature trees. A 23'x19' powered shop offers space for hobbies, projects, or storage. Main floor features a formal living & dining room with fireplace, a bright kitchen with antique white cabinets, stainless steel appliances, eat-up island, breakfast nook, & family room. Main level also includes a den/office, powder room, & large laundry. Upstairs, the primary suite boasts sitting area, ensuite, and walk-in closet, plus three bedrooms. Recent updates include a roof replacement in 2018 & updated hot water tank and furnace. Fenced backyard with patios, just a short walk or 4 minute drive to Crescent Beach. Schools: Crescent Park Elementary & Elgin Park Secondary. (id:53893)
Property Details
| MLS® Number | R3056383 |
| Property Type | Single Family |
| Parking Space Total | 10 |
| Storage Type | Storage |
Building
| Bathroom Total | 3 |
| Bedrooms Total | 5 |
| Age | 38 Years |
| Amenities | Laundry - In Suite, Storage - Locker |
| Architectural Style | 2 Level |
| Basement Development | Unknown |
| Basement Features | Unknown |
| Basement Type | None (unknown) |
| Construction Style Attachment | Detached |
| Fireplace Present | Yes |
| Fireplace Total | 2 |
| Heating Type | Forced Air |
| Size Interior | 3344 Sqft |
| Type | House |
| Utility Water | Municipal Water |
Parking
| Garage |
Land
| Acreage | No |
| Sewer | Sanitary Sewer |
| Size Irregular | 32476 |
| Size Total | 32476 Sqft |
| Size Total Text | 32476 Sqft |
Utilities
| Electricity | Available |
| Natural Gas | Available |
| Water | Available |
https://www.realtor.ca/real-estate/28965444/2842-130-street-surrey
Interested?
Contact us for more information
Jonathan Katronis
Personal Real Estate Corporation - Katronis Real Estate Team
katronisrealestate.com/

Homelife Benchmark Realty Corp.
103 - 5830 176a Street
Surrey, British Columbia V3S 4H5
103 - 5830 176a Street
Surrey, British Columbia V3S 4H5
(604) 574-0161
(604) 574-3618
www.homelifecloverdale.com/
Edith Katronis
Katronis Real Estate Team
(604) 574-0161
www.katronisrealestate.com/
https://www.facebook.com/#!/Katronis

Homelife Benchmark Realty Corp.
103 - 5830 176a Street
Surrey, British Columbia V3S 4H5
103 - 5830 176a Street
Surrey, British Columbia V3S 4H5
(604) 574-0161
(604) 574-3618
www.homelifecloverdale.com/

