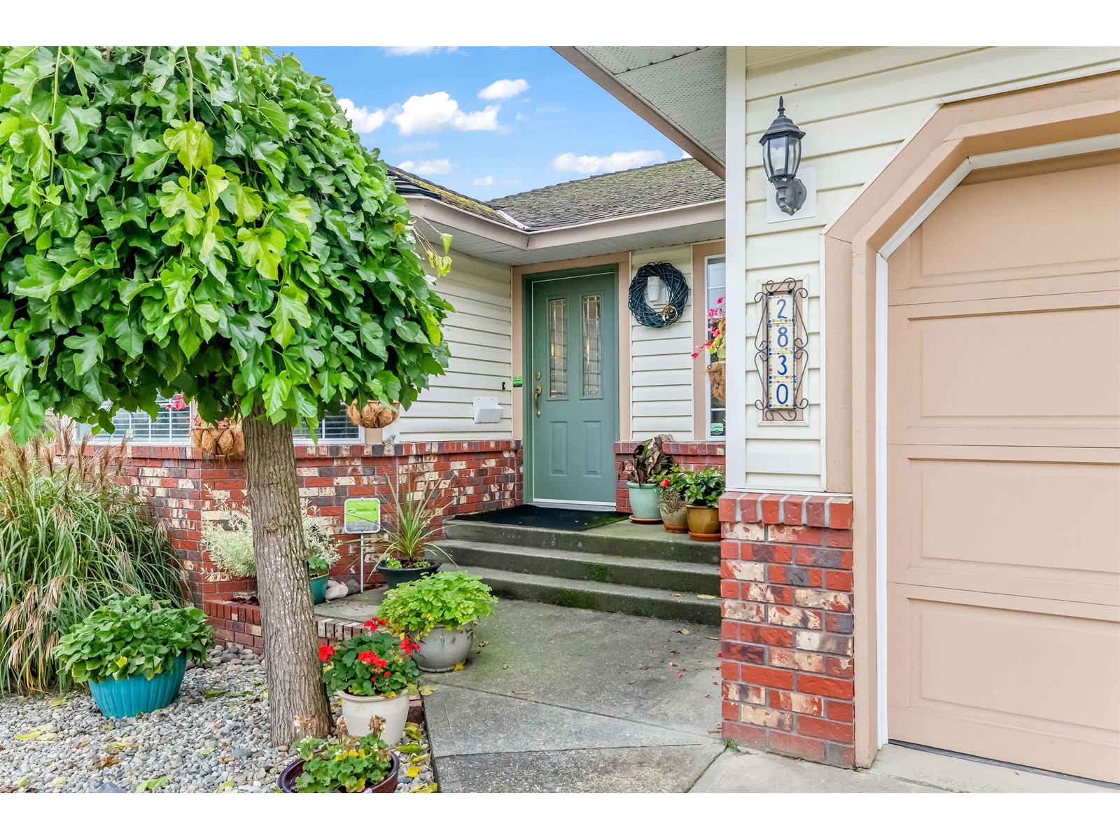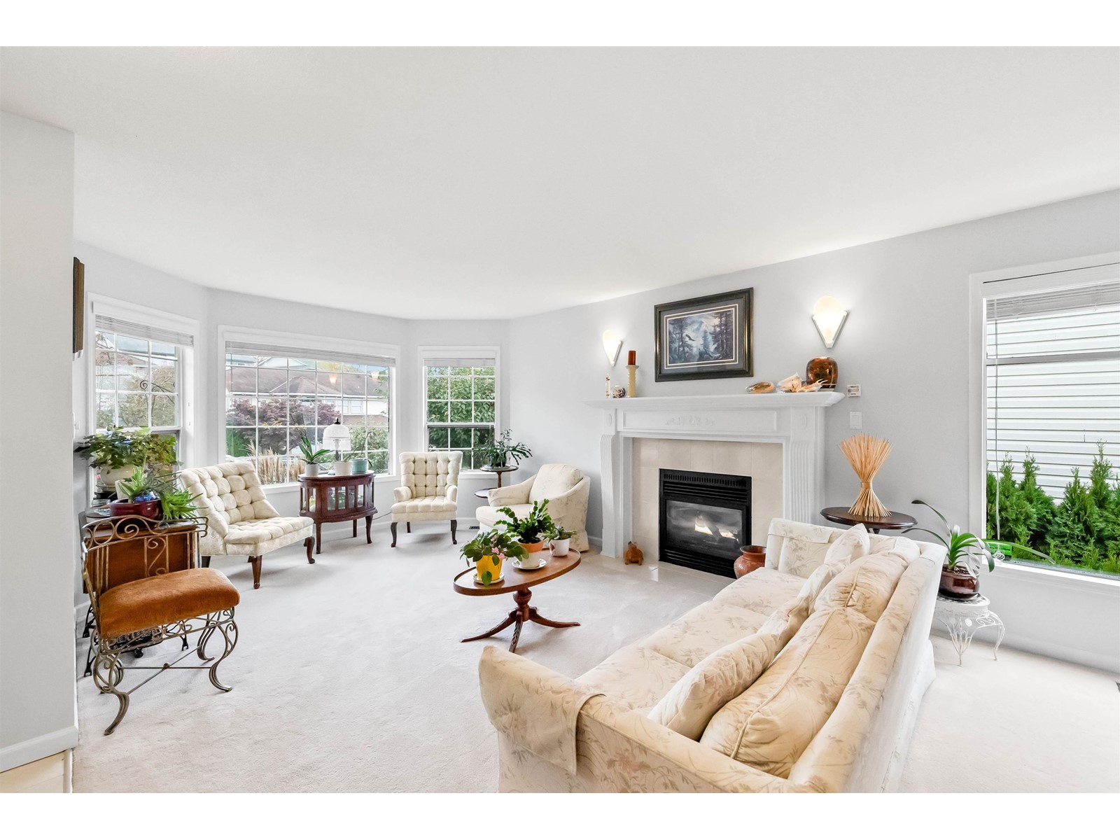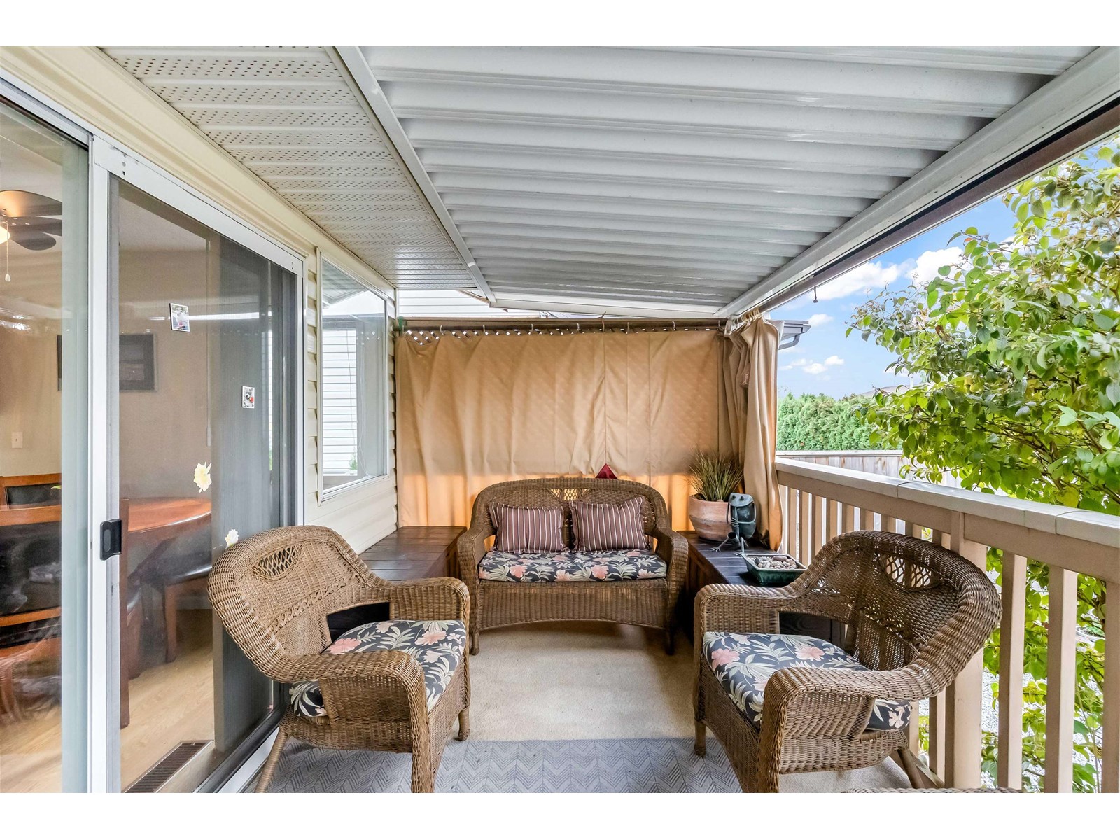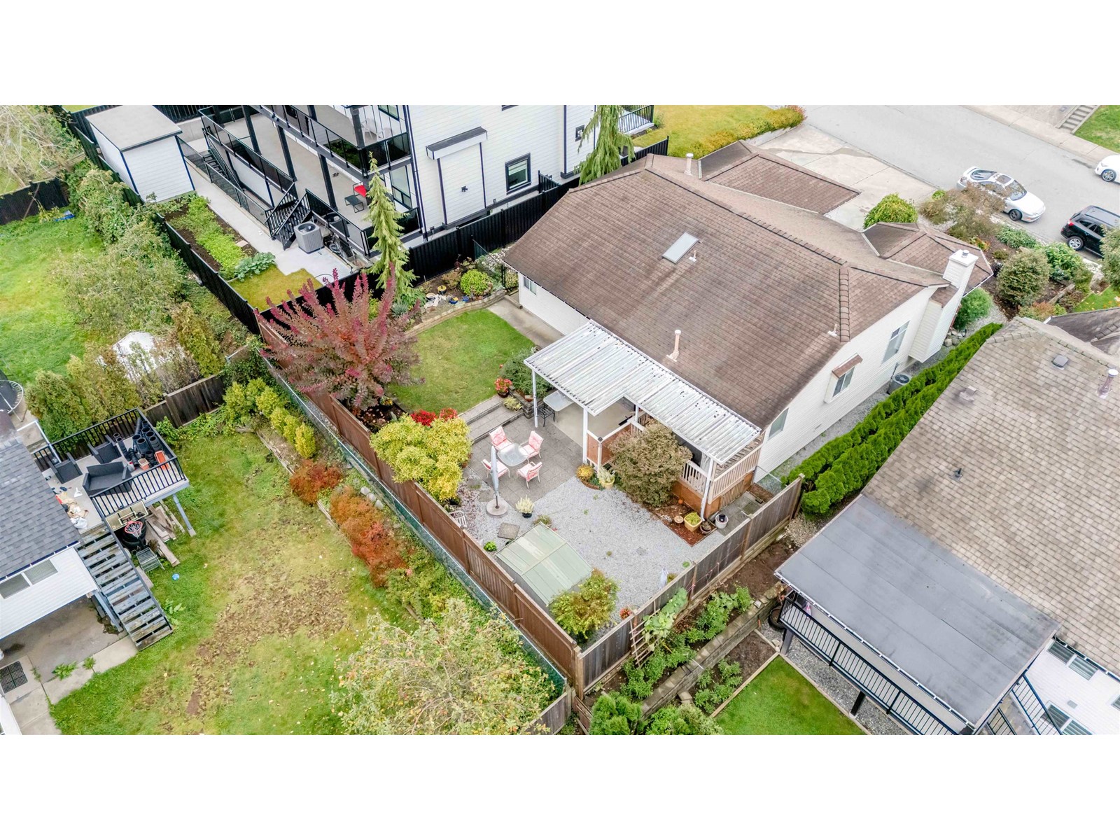- Home
- All Listings Property Listings
- Open House
- About
- Blog
- Home Estimation
- Contact
2830 Crossley Drive Abbotsford, British Columbia V2T 5H4
3 Bedroom
2 Bathroom
1480 sqft
Ranch
Fireplace
Air Conditioned
Forced Air
$1,099,000
Welcome to this beautifully maintained 3-bedroom, 2-bathroom rancher, lovingly cared for by its owners. Recent upgrades include a high-efficiency furnace, air conditioning, and a built-in vacuum system, all installed within the past year. Cozy up by one of the two gas fireplaces, or enjoy the well-laid-out floor plan, featuring a spacious living and dining room, with a separate kitchen and family room for added privacy. The private, landscaped yard offers a serene setting with plenty of space for gardening and outdoor activities. Conveniently located near High Street Mall, schools, and parks, this home combines comfort and practicality in a prime location. Ready for you to move in and make it your own! (id:53893)
Property Details
| MLS® Number | R2951699 |
| Property Type | Single Family |
| Parking Space Total | 6 |
Building
| Bathroom Total | 2 |
| Bedrooms Total | 3 |
| Age | 35 Years |
| Appliances | Washer, Dryer, Refrigerator, Stove, Dishwasher, Microwave, Alarm System, Central Vacuum |
| Architectural Style | Ranch |
| Basement Type | Crawl Space |
| Construction Style Attachment | Detached |
| Cooling Type | Air Conditioned |
| Fire Protection | Security System |
| Fireplace Present | Yes |
| Fireplace Total | 2 |
| Heating Fuel | Natural Gas |
| Heating Type | Forced Air |
| Size Interior | 1480 Sqft |
| Type | House |
| Utility Water | Municipal Water |
Parking
| Garage |
Land
| Acreage | No |
| Sewer | Sanitary Sewer, Storm Sewer |
| Size Irregular | 5813 |
| Size Total | 5813 Sqft |
| Size Total Text | 5813 Sqft |
Utilities
| Electricity | Available |
| Natural Gas | Available |
| Water | Available |
https://www.realtor.ca/real-estate/27757670/2830-crossley-drive-abbotsford
Interested?
Contact us for more information
Paul Ahluwalia
www.paulahluwalia.evrealestate.com/
Engel & Volkers Vancouver
#130 - 1152 Mainland Street
Vancouver, British Columbia V6B 4X2
#130 - 1152 Mainland Street
Vancouver, British Columbia V6B 4X2
(778) 374-3100
(604) 622-7027
vancouver.evcanada.com/







































