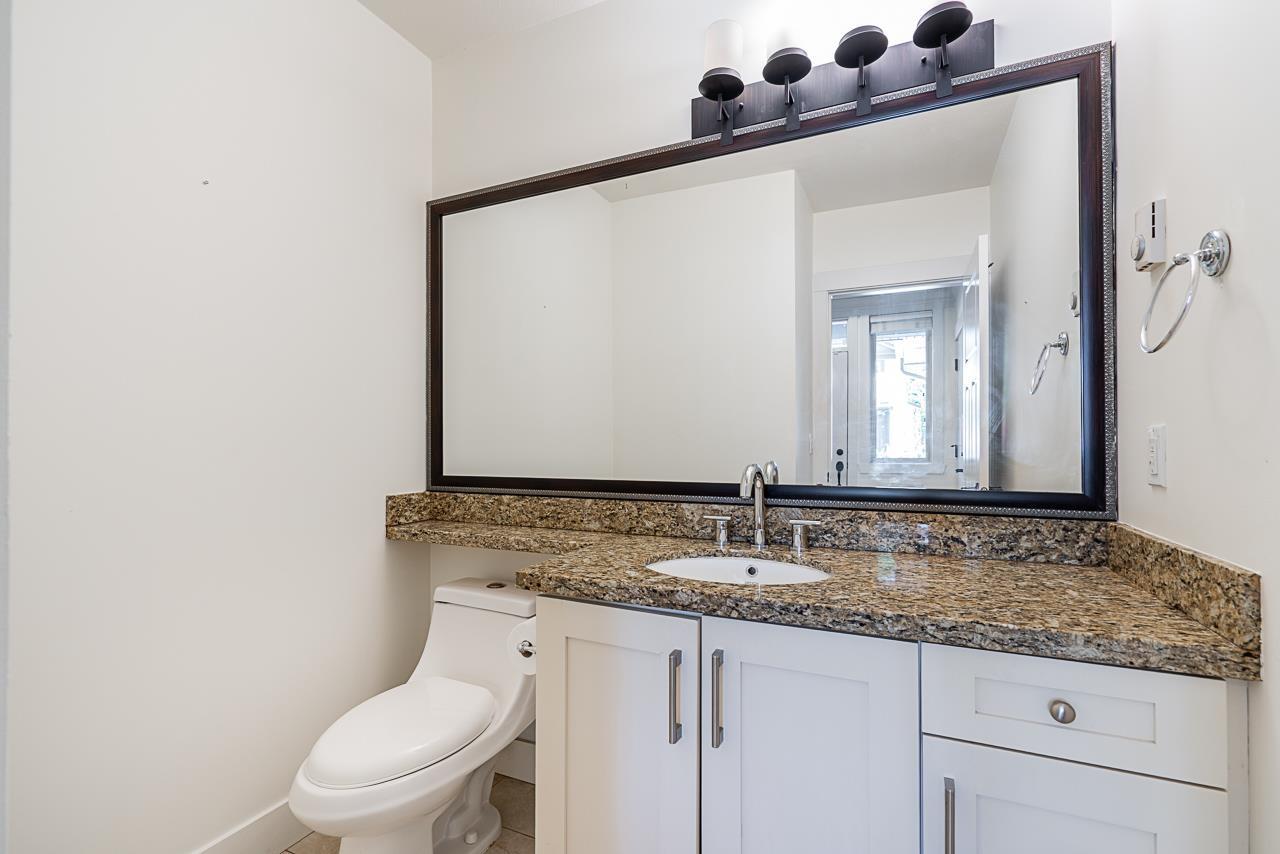- Home
- All Listings Property Listings
- Open House
- About
- Blog
- Home Estimation
- Contact
27 15168 66a Avenue Surrey, British Columbia V3S 1X2
4 Bedroom
4 Bathroom
2568 sqft
2 Level
Fireplace
$975,800Maintenance,
$467.70 Monthly
Maintenance,
$467.70 MonthlyPORTER'S COVE. Rarely available with larger floor plan of 2,568SF living space in this 2 story plus basement duplex style home. 4 beds, 4 baths, open concept kitchen to the living & family room. Fenced backyard is south facing full of natural sunlight. Upstairs has bright master with a 5 pcs ensuite and 2 other large bedrooms. Fully finished basement w/separate entry has bedroom, full bath and large rec room. Ample space for parking with single garage and driveway pad can accommodate 3 more cars plus visitor parking in in front of the home. Located in the heart of Surrey in the Sullivan Heights neighborhood, centrally located to all schools, recreation and shopping. (id:53893)
Property Details
| MLS® Number | R3007341 |
| Property Type | Single Family |
| Community Features | Pets Allowed With Restrictions, Rentals Allowed |
| Parking Space Total | 3 |
Building
| Bathroom Total | 4 |
| Bedrooms Total | 4 |
| Age | 15 Years |
| Appliances | Washer, Dryer, Refrigerator, Stove, Dishwasher |
| Architectural Style | 2 Level |
| Basement Development | Finished |
| Basement Type | Unknown (finished) |
| Construction Style Attachment | Attached |
| Fireplace Present | Yes |
| Fireplace Total | 1 |
| Heating Fuel | Electric |
| Size Interior | 2568 Sqft |
| Type | Row / Townhouse |
| Utility Water | Municipal Water |
Parking
| Garage | |
| Open | |
| Visitor Parking |
Land
| Acreage | No |
| Sewer | Sanitary Sewer, Septic Tank, Storm Sewer |
Utilities
| Electricity | Available |
| Water | Available |
https://www.realtor.ca/real-estate/28380981/27-15168-66a-avenue-surrey
Interested?
Contact us for more information
Chris Gaundan
Personal Real Estate Corporation
chrisgaundan.remaxcolonialpacific.com/
https://www.facebook.com/ChrisGaundanRealtor/
https://www.instagram.com/chris.gaundan/

RE/MAX Colonial Pacific Realty
15414 24 Avenue
White Rock, British Columbia V4A 2J3
15414 24 Avenue
White Rock, British Columbia V4A 2J3
(604) 541-4888
(800) 226-8693
(604) 531-6800
www.whiterockrealestate.ca/





































