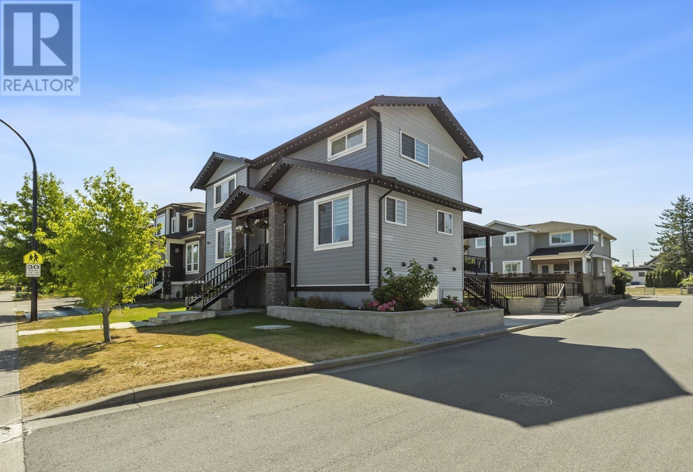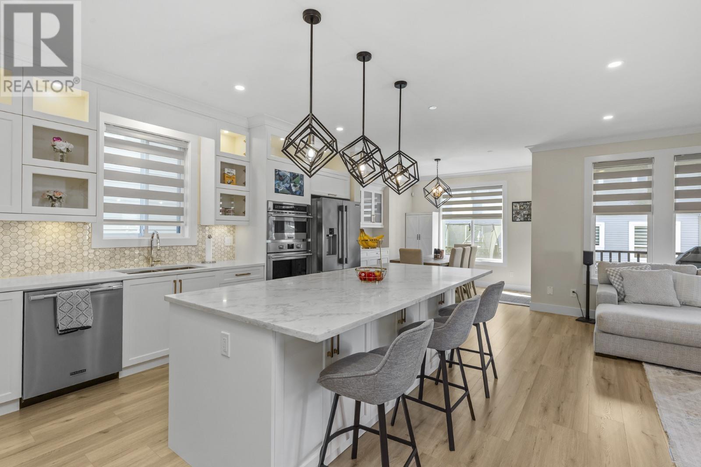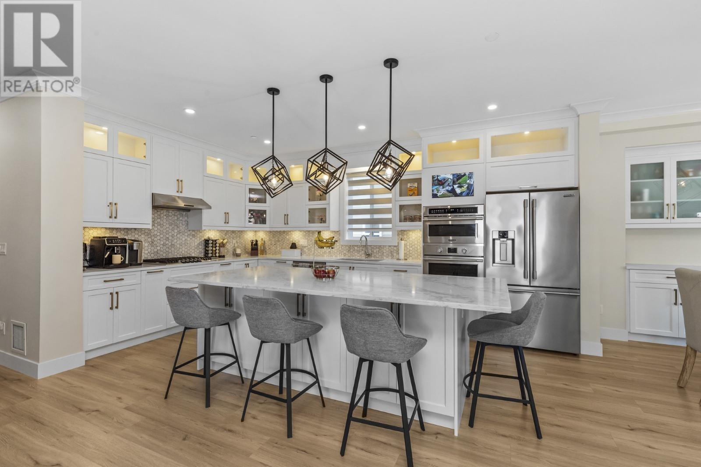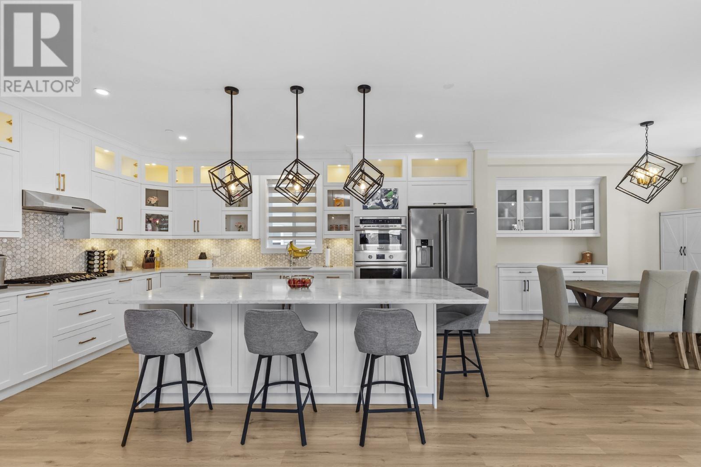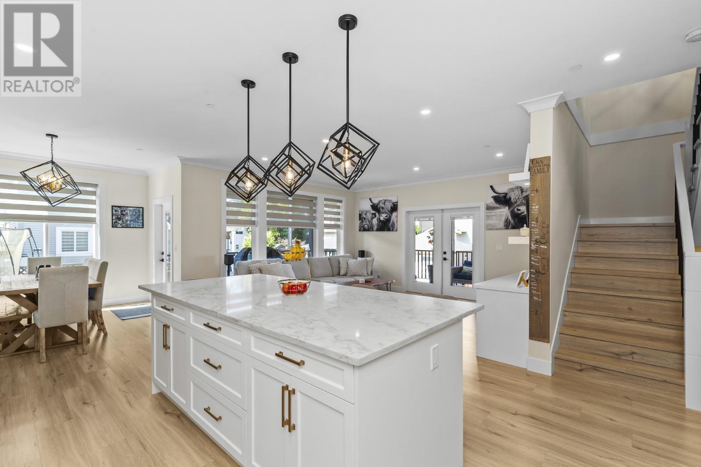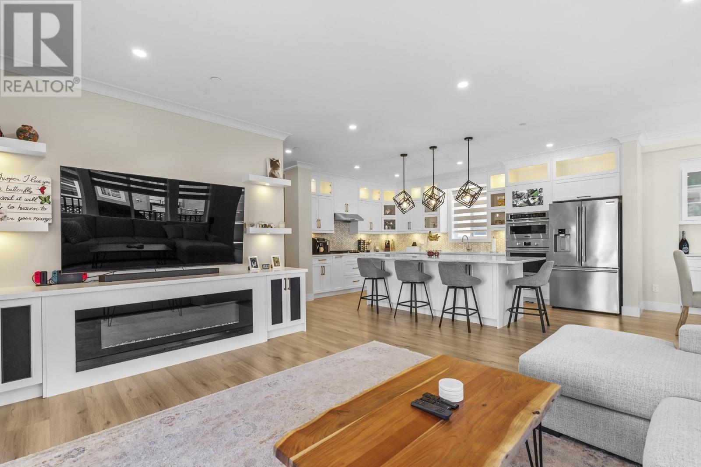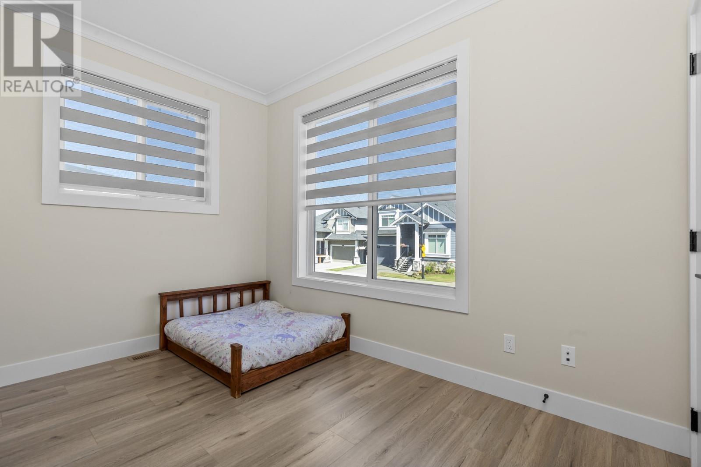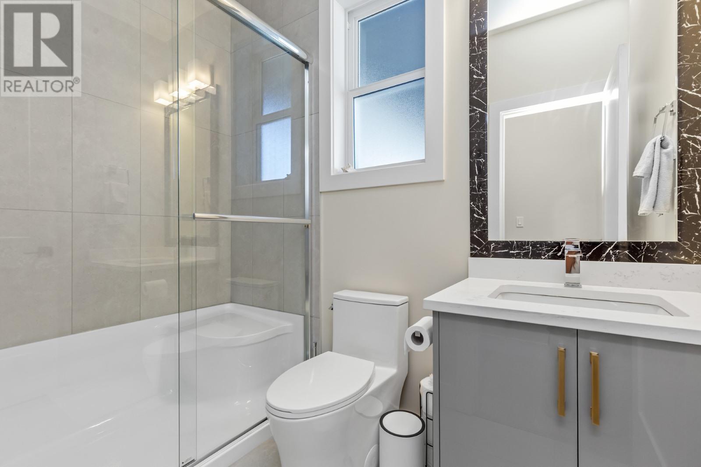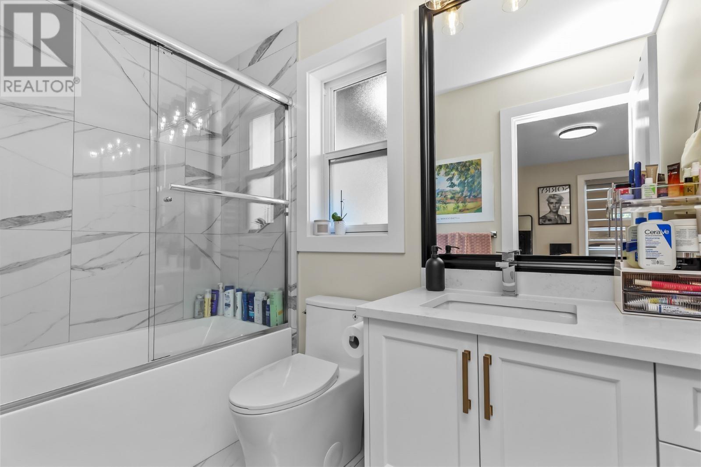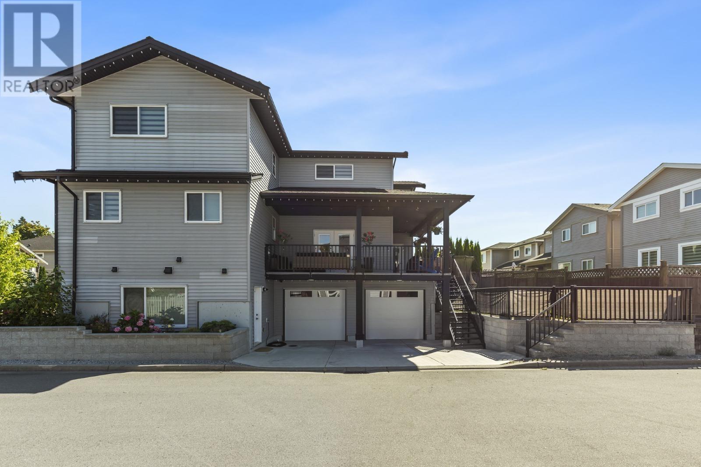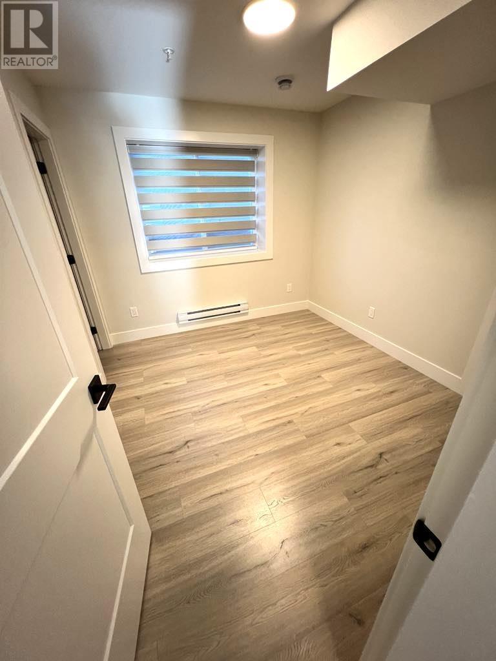- Home
- All Listings Property Listings
- Open House
- About
- Blog
- Home Estimation
- Contact
20388 Wicklund Avenue Maple Ridge, British Columbia V2X 2Z5
7 Bedroom
5 Bathroom
4233 sqft
2 Level
Fireplace
Air Conditioned
Heat Pump
$1,799,900
Stunning 7-Bedroom + Den Home with Legal Suite This like-new West Side home offers exceptional space and style. The main floor features a chef´s kitchen with quartz counters and a large island, open to a spacious dining room and great room with French doors to a covered patio and fenced yard. There's also a main floor bedroom, full bath, and den. Upstairs includes four bedrooms-two with luxurious ensuites. The basement offers a legal 1-bedroom suite plus an additional bedroom that can be added to suite or kept for upstairs use. Complete with A/C, custom blinds, built-in holiday lights, and a double garage, all just steps from schools, parks, and shopping. A must-see! (id:53893)
Property Details
| MLS® Number | R3030923 |
| Property Type | Single Family |
| Parking Space Total | 4 |
Building
| Bathroom Total | 5 |
| Bedrooms Total | 7 |
| Amenities | Guest Suite |
| Architectural Style | 2 Level |
| Basement Development | Finished |
| Basement Features | Separate Entrance |
| Basement Type | Unknown (finished) |
| Constructed Date | 2023 |
| Construction Style Attachment | Detached |
| Cooling Type | Air Conditioned |
| Fireplace Present | Yes |
| Fireplace Total | 1 |
| Heating Fuel | Natural Gas |
| Heating Type | Heat Pump |
| Size Interior | 4233 Sqft |
| Type | House |
Parking
| Garage | 2 |
Land
| Acreage | No |
| Size Frontage | 43 Ft |
| Size Irregular | 4259 |
| Size Total | 4259 Sqft |
| Size Total Text | 4259 Sqft |
https://www.realtor.ca/real-estate/28656628/20388-wicklund-avenue-maple-ridge
Interested?
Contact us for more information
Martin Engh
Engh Team
www.enghteam.com/

Homelife Advantage Realty Ltd.
360 - 3033 Immel Street
Abbotsford, British Columbia V2S 6S2
360 - 3033 Immel Street
Abbotsford, British Columbia V2S 6S2
(604) 859-3141
www.homelifeabbotsford.ca/

