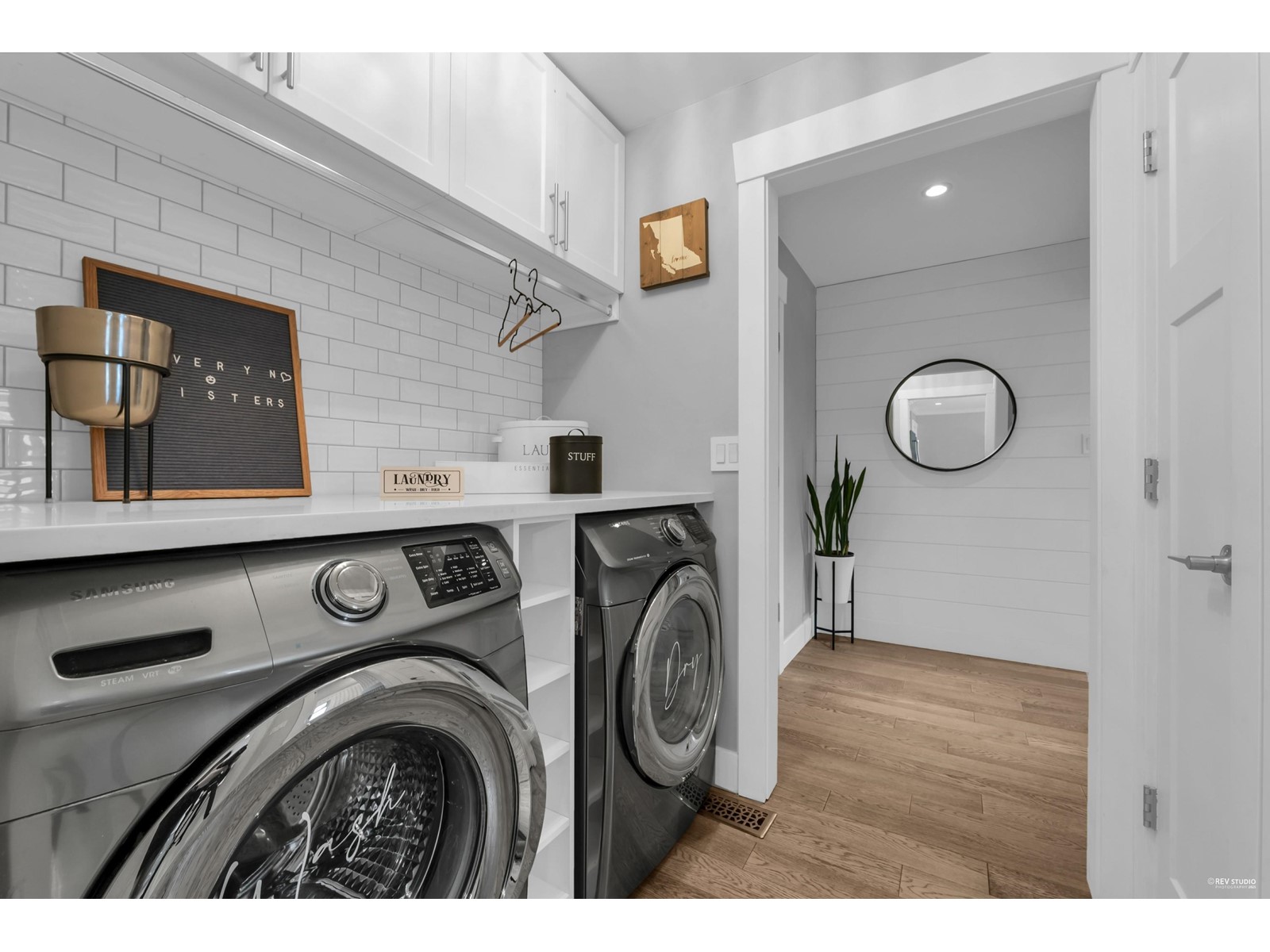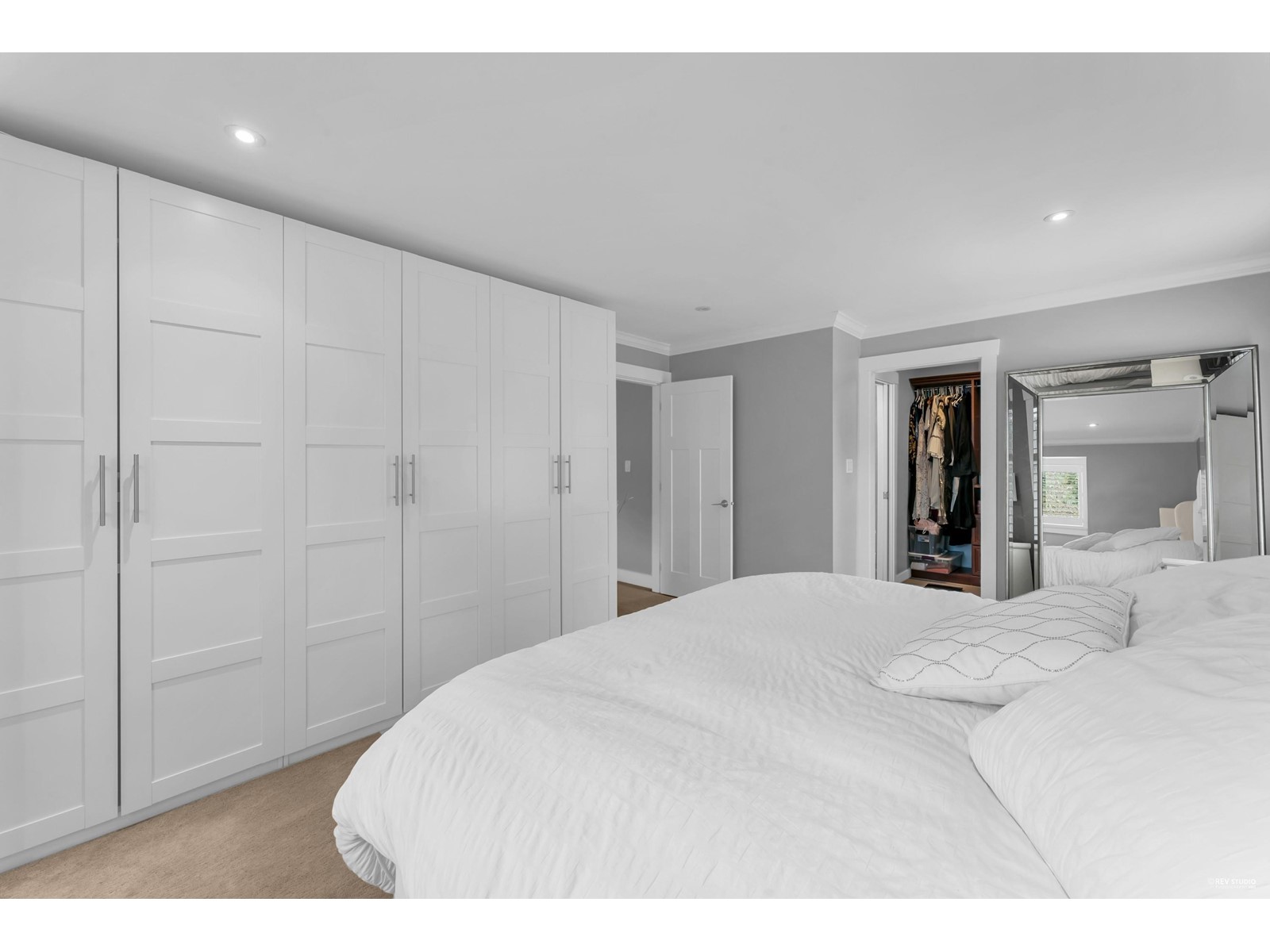- Home
- All Listings Property Listings
- Open House
- About
- Blog
- Home Estimation
- Contact
2005 Ocean Forest Drive Surrey, British Columbia V4A 6P1
4 Bedroom
3 Bathroom
2926 sqft
2 Level
Fireplace
Air Conditioned
Forced Air
$2,450,000
MAKE BEAUTIFUL FAMILY MEMORIES in this completely renovated & well maintained home. Entertaining has never been so fun and easy, with the gourmet kitchen and huge dinning room. The main living area is sundrenched in sunlight with large windows and vaulted ceilings overlooking the western facing backyard with covered outdoor kitchen, sundeck, in ground pool, and hot tub. Four large bdrms up (4th bdrm has a built in projector and screen and can be a Games room) the Office has a built-in murphy bed for guests. A home to live and play in like no other. Ocean Cliff Elementary and Elgin Park Secondary catchment. (id:53893)
Property Details
| MLS® Number | R2983361 |
| Property Type | Single Family |
| Parking Space Total | 4 |
Building
| Bathroom Total | 3 |
| Bedrooms Total | 4 |
| Age | 44 Years |
| Appliances | Washer, Dryer, Refrigerator, Stove, Dishwasher, Garage Door Opener, Hot Tub, Microwave, Oven - Built-in, Alarm System, Wine Fridge |
| Architectural Style | 2 Level |
| Basement Type | None |
| Construction Style Attachment | Detached |
| Cooling Type | Air Conditioned |
| Fire Protection | Security System |
| Fireplace Present | Yes |
| Fireplace Total | 1 |
| Heating Type | Forced Air |
| Size Interior | 2926 Sqft |
| Type | House |
| Utility Water | Municipal Water |
Parking
| Garage |
Land
| Acreage | No |
| Sewer | Sanitary Sewer, Storm Sewer |
| Size Irregular | 10088 |
| Size Total | 10088 Sqft |
| Size Total Text | 10088 Sqft |
Utilities
| Electricity | Available |
| Natural Gas | Available |
| Water | Available |
https://www.realtor.ca/real-estate/28092231/2005-ocean-forest-drive-surrey
Interested?
Contact us for more information
Paula Severyn
www.listandgo.ca/

Homelife Benchmark Titus Realty
105 - 5477 152 Street
Surrey, British Columbia V3S 5A5
105 - 5477 152 Street
Surrey, British Columbia V3S 5A5
(604) 575-5262
(866) 516-5262
(604) 575-2214
www.homelifetitus.com/







































