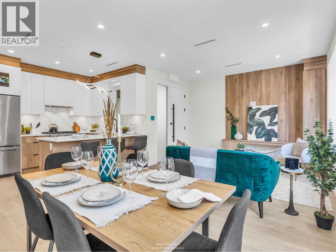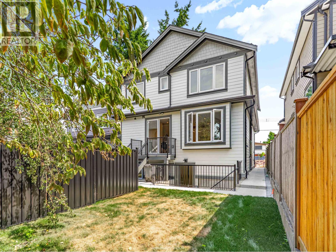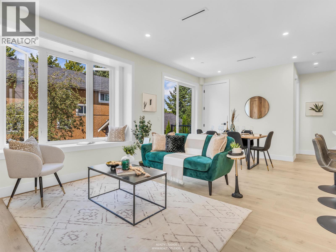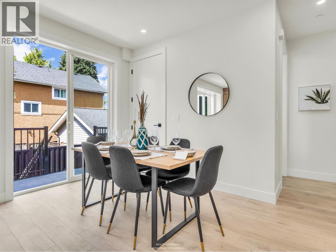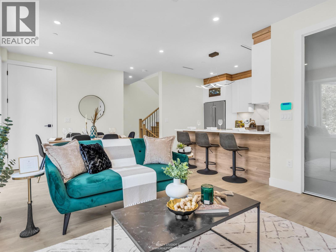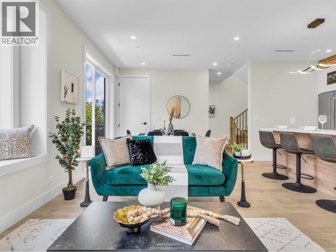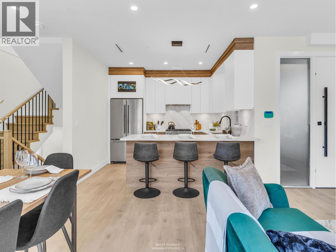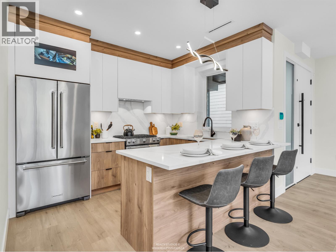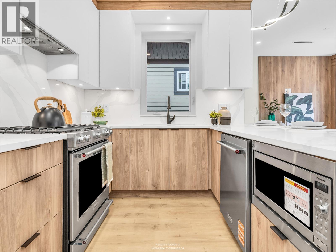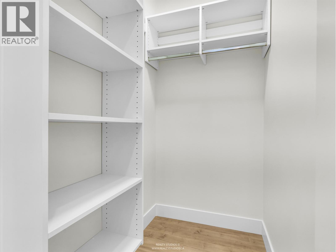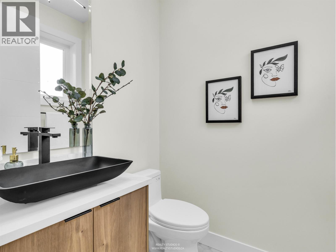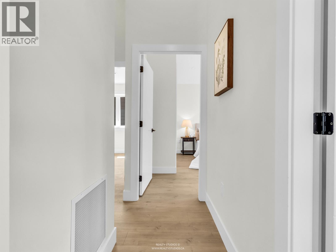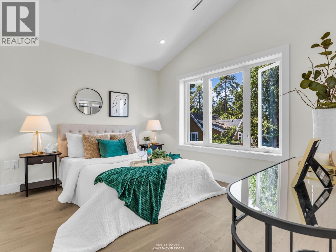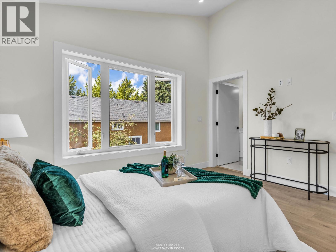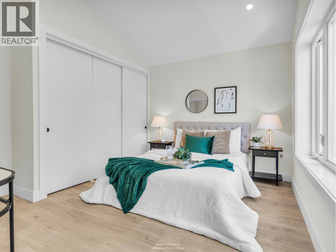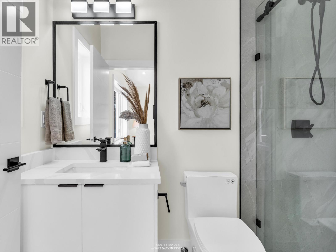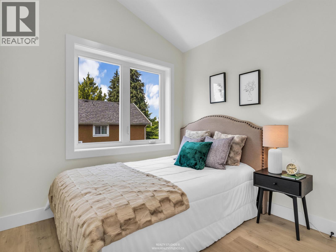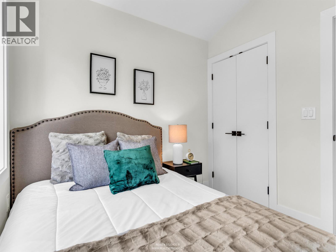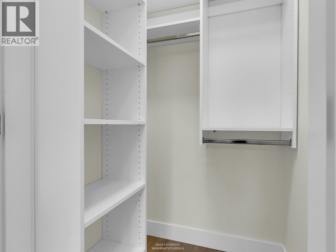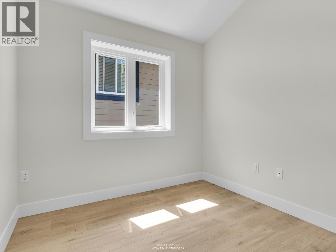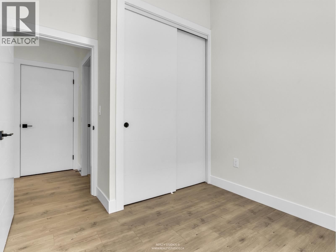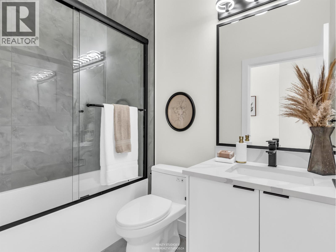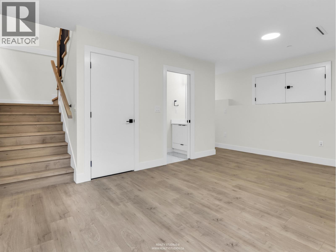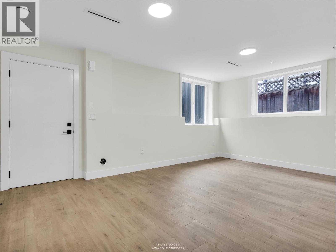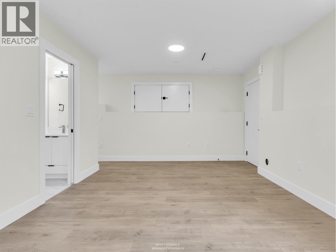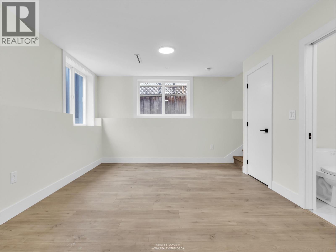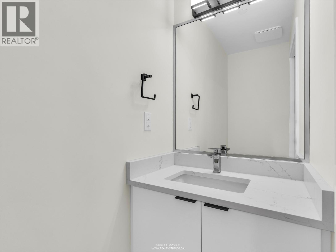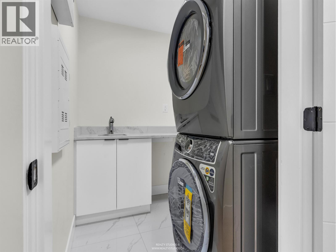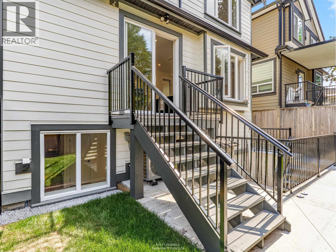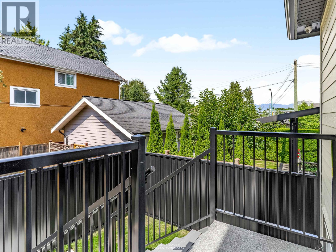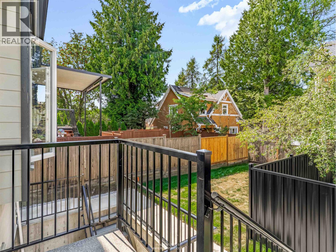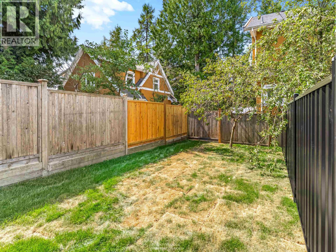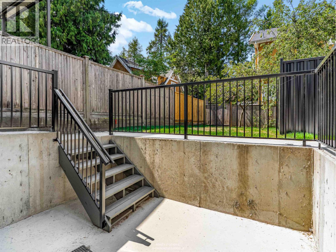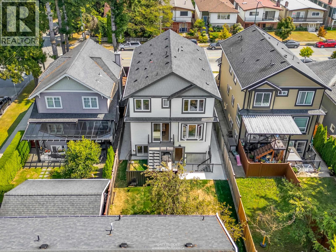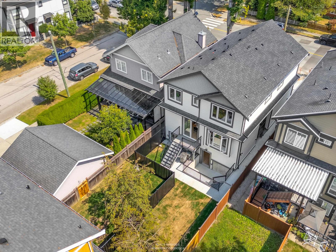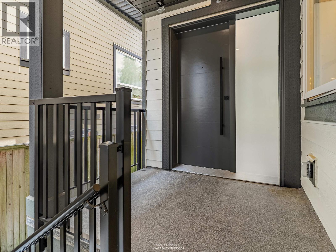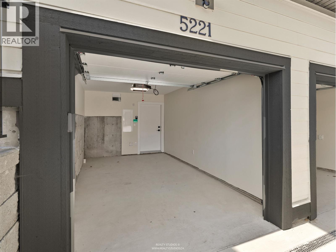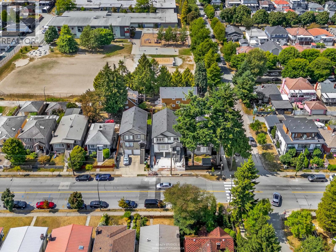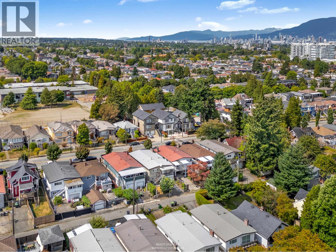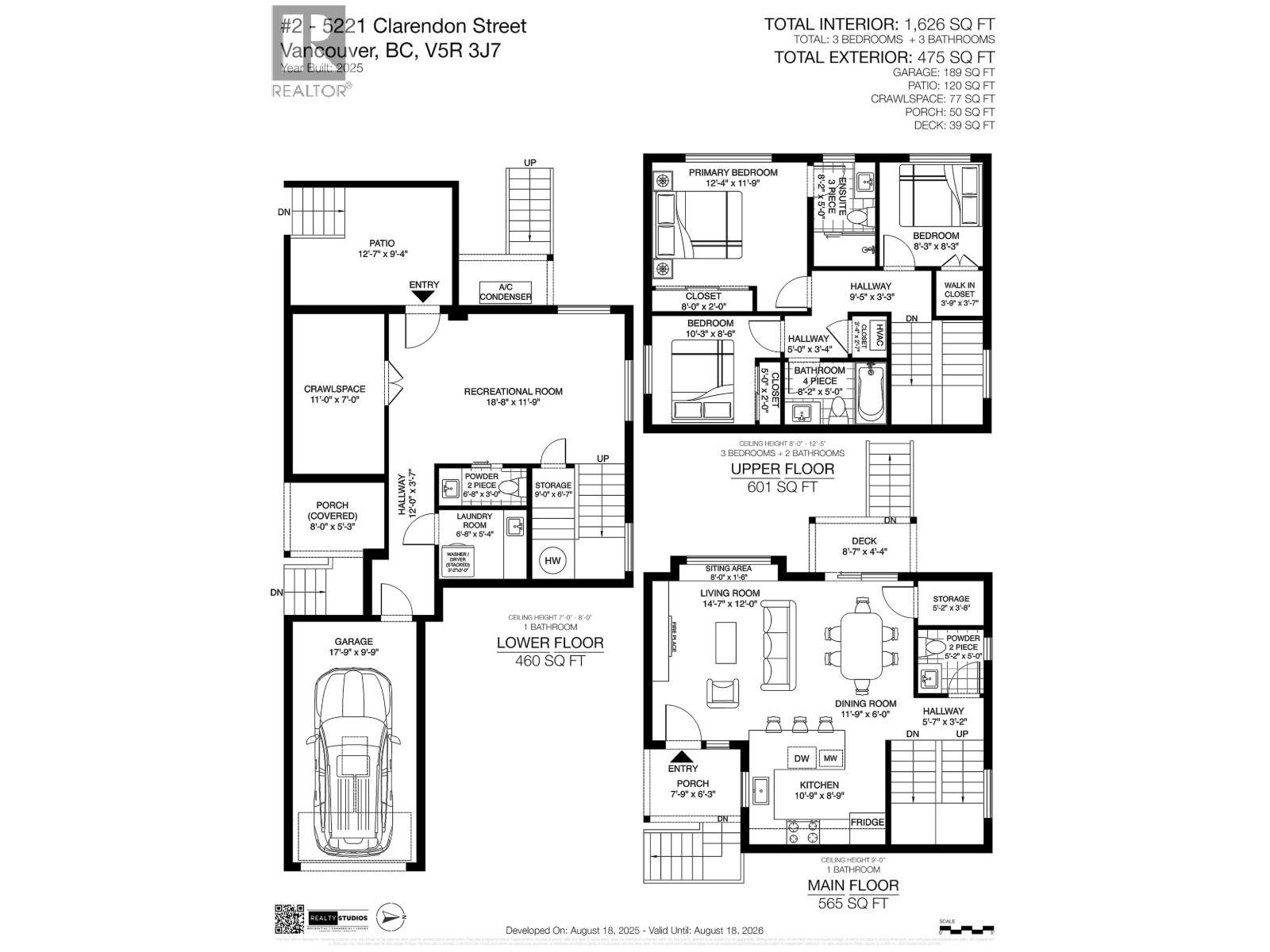- Home
- All Listings Property Listings
- Open House
- About
- Blog
- Home Estimation
- Contact
2 5221 Clarendon Street Vancouver, British Columbia V5R 3J7
3 Bedroom
4 Bathroom
1626 sqft
2 Level
Air Conditioned
Heat Pump
Garden Area
$1,589,900
Brand new East Vancouver 3 bed + family rm rear duplex with private garden & patio. Features incl. air conditioning; laminate flooring throughout; security alarm system; front door camera & direct access from garage. Main level offers 9ft ceilings with living area featuring built in storage, linear electric fireplace with TV area above. Kitchen offers s/s Kitchen Aid appliances incl. gas stove & french door fridge; quartz c/tops with quartz slab backsplash. Beds offers high vaulted ceilings; built-in closets; view of mtns. to NW. Basement offers option for separate access in-law suite with rec rm, powder rm & laundry rm with sink & gas dryer. Single garage with EV plug. Just 1 block away is GT Cunningham Elementary & Gladstone Secondary is just 5 minute drive. Kingsway is a short stroll away with restaurants, services, & shops. (id:53893)
Open House
This property has open houses!
December
13
Saturday
Starts at:
2:00 pm
Ends at:4:00 pm
Property Details
| MLS® Number | R3068752 |
| Property Type | Single Family |
| Parking Space Total | 2 |
| View Type | View |
Building
| Bathroom Total | 4 |
| Bedrooms Total | 3 |
| Appliances | All |
| Architectural Style | 2 Level |
| Basement Development | Unknown |
| Basement Features | Unknown |
| Basement Type | Full (unknown) |
| Constructed Date | 2025 |
| Cooling Type | Air Conditioned |
| Fire Protection | Security System, Smoke Detectors, Sprinkler System-fire |
| Fixture | Drapes/window Coverings |
| Heating Type | Heat Pump |
| Size Interior | 1626 Sqft |
| Type | Duplex |
Parking
| Garage | 1 |
Land
| Acreage | No |
| Landscape Features | Garden Area |
| Size Frontage | 35 Ft |
| Size Irregular | 3956.8 |
| Size Total | 3956.8 Sqft |
| Size Total Text | 3956.8 Sqft |
https://www.realtor.ca/real-estate/29119040/2-5221-clarendon-street-vancouver
Interested?
Contact us for more information
Colin Gatward
Personal Real Estate Corporation
www.nestpresales.com/

Oakwyn Realty Ltd.
3195 Oak Street
Vancouver, British Columbia V6H 2L2
3195 Oak Street
Vancouver, British Columbia V6H 2L2
(604) 620-6788
(604) 620-7970
www.oakwyn.com/

