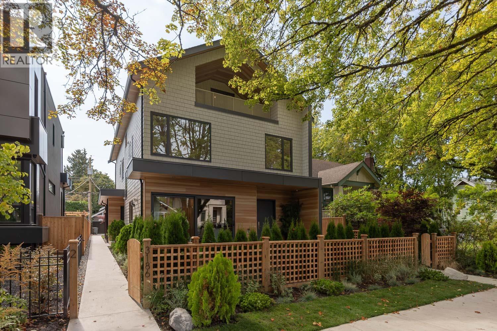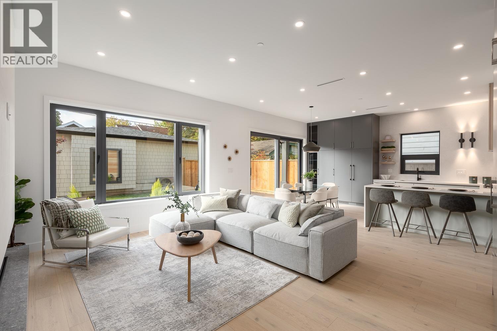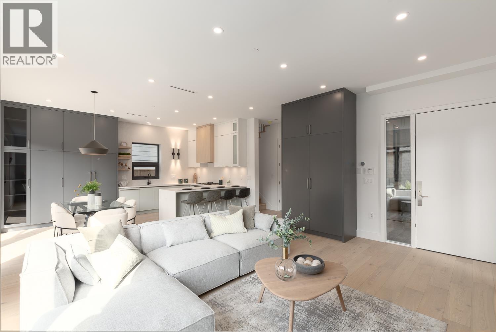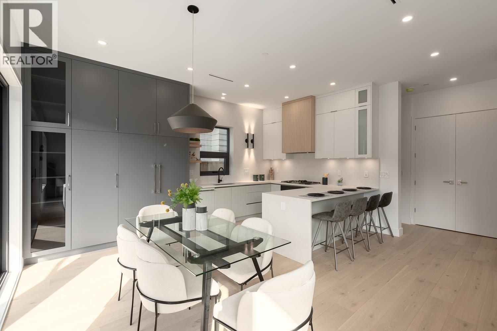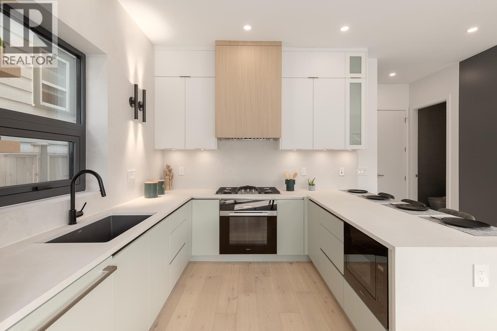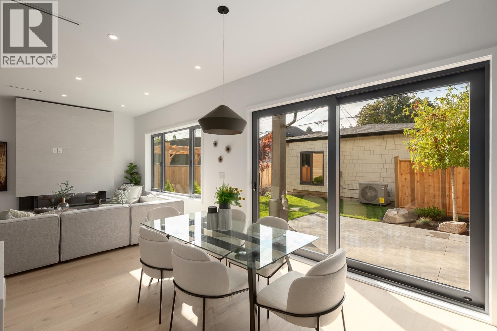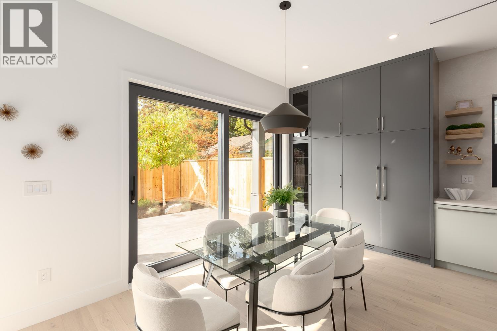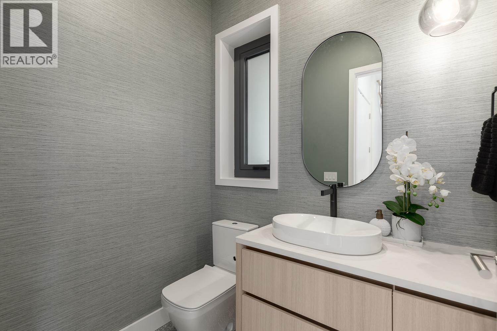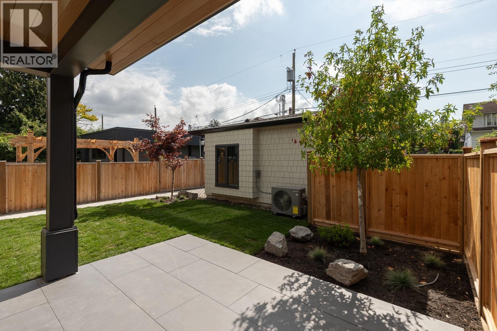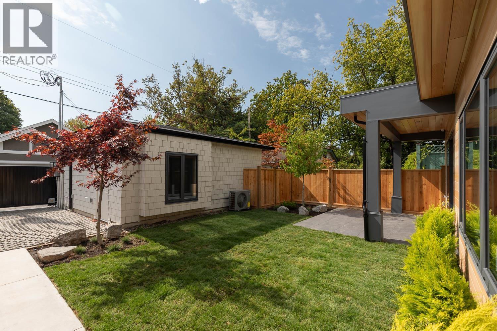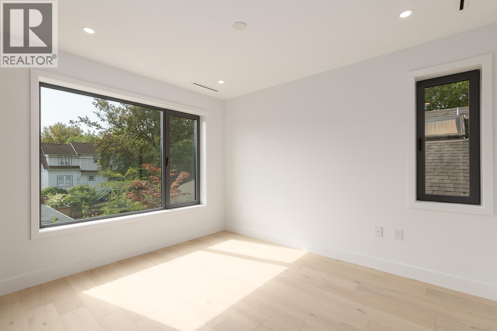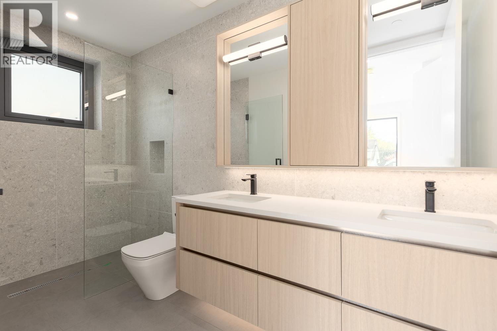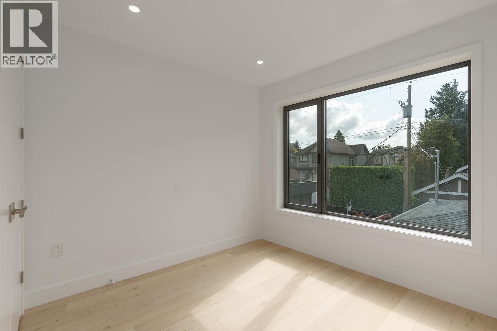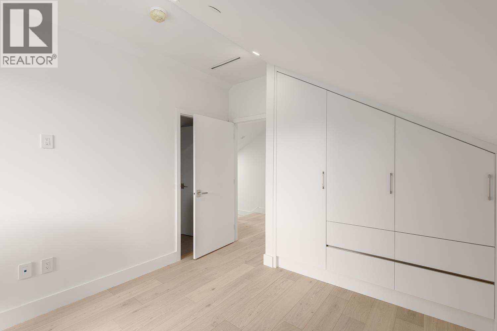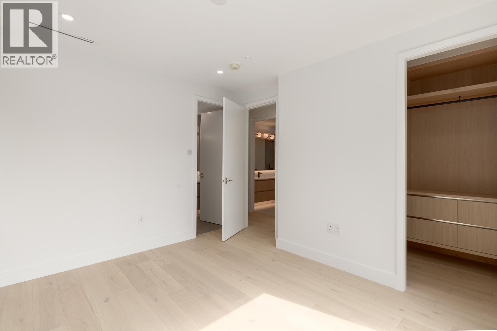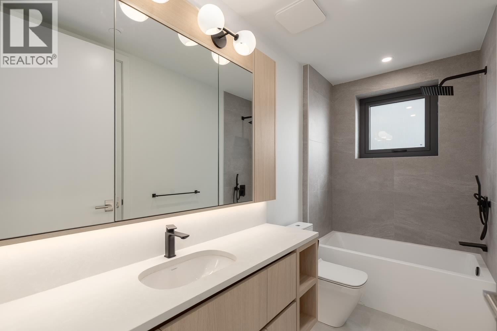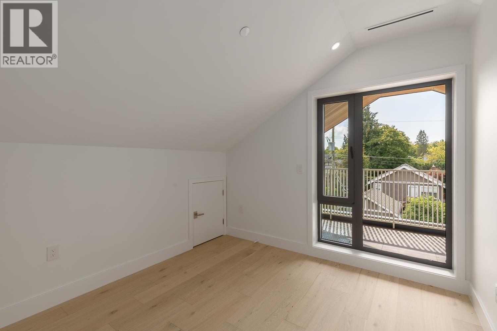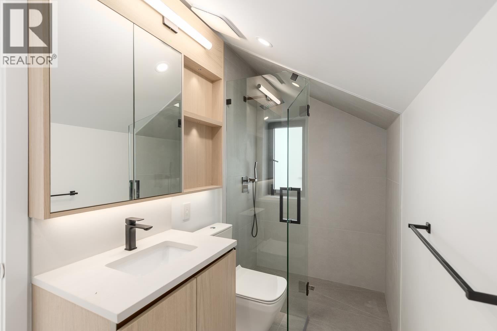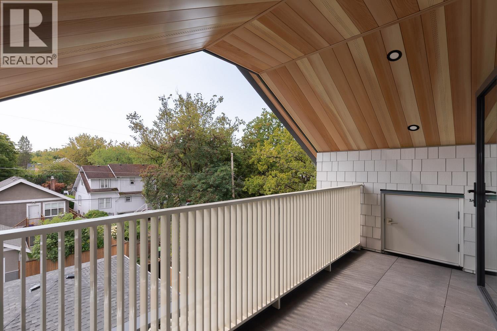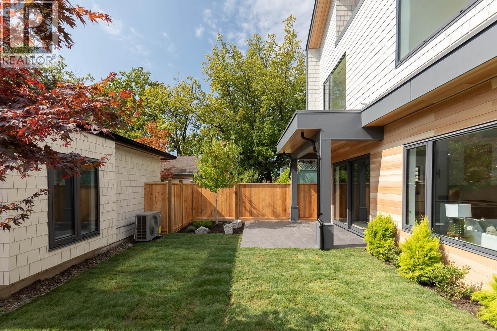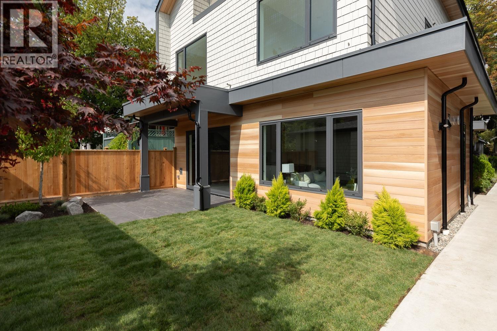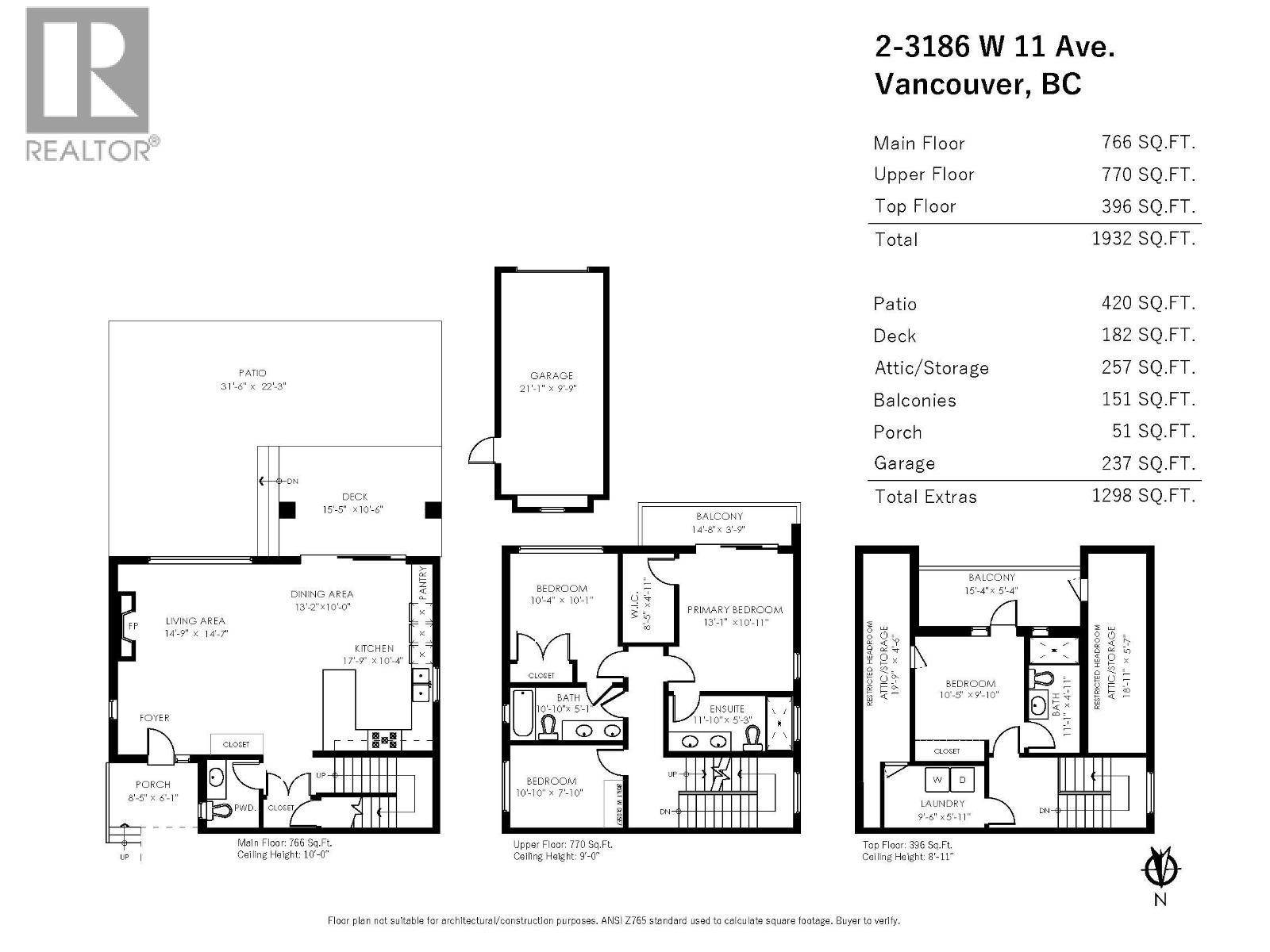- Home
- All Listings Property Listings
- Open House
- About
- Blog
- Home Estimation
- Contact
2 3186 W 11th Avenue Vancouver, British Columbia V6K 2M7
4 Bedroom
4 Bathroom
1932 sqft
Air Conditioned
Heat Pump, Radiant Heat
$2,988,000
Situated on an oversized 40x120 lot in prime Kitsilano, this rear 1/2 duplex combines thoughtful design with spacious open floor plan. The main floor offers expanded living & dining areas, perfect for gatherings anchored by a sleek Miele kitchen & tons of storage. This 4 bedroom unit includes 3 beds on the second level, plus a top-floor retreat with a full bath, balcony, & generous storage. Enjoy sun-filled days in the private south-facing yard, ideal for indoor-outdoor living. Year-round comfort with heat pump heating/cooling, and rare 2 car parking with private garage + additional pad. This is an exciting opportunity to secure new construction in one of Vancouver´s most sought-after neighbourhoods. Front unit available as well. Open House Saturday, October 11th from 12-2pm (id:53893)
Open House
This property has open houses!
October
11
Saturday
Starts at:
12:00 pm
Ends at:2:00 pm
Property Details
| MLS® Number | R3046611 |
| Property Type | Single Family |
| Community Features | Pets Allowed, Pets Allowed With Restrictions, Rentals Allowed With Restrictions |
| Parking Space Total | 2 |
Building
| Bathroom Total | 4 |
| Bedrooms Total | 4 |
| Amenities | Laundry - In Suite |
| Appliances | All |
| Constructed Date | 2025 |
| Cooling Type | Air Conditioned |
| Heating Type | Heat Pump, Radiant Heat |
| Size Interior | 1932 Sqft |
| Type | Duplex |
Parking
| Garage | 1 |
Land
| Acreage | No |
| Size Frontage | 40 Ft |
| Size Irregular | 40 X 121.96 |
| Size Total Text | 40 X 121.96 |
https://www.realtor.ca/real-estate/28847707/2-3186-w-11th-avenue-vancouver
Interested?
Contact us for more information
Rob Zwick
Personal Real Estate Corporation, Zwick Real Estate Group
robzwick.com/

Stilhavn Real Estate Services
36 East 5th Avenue
Vancouver, British Columbia V5T 1G8
36 East 5th Avenue
Vancouver, British Columbia V5T 1G8
(604) 398-7999
(604) 988-1239
www.stilhavn.com

