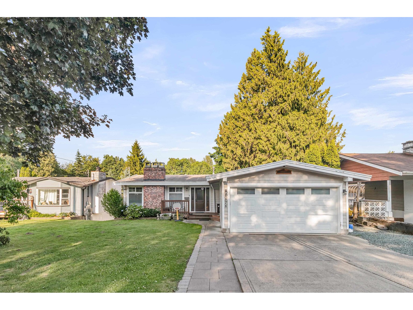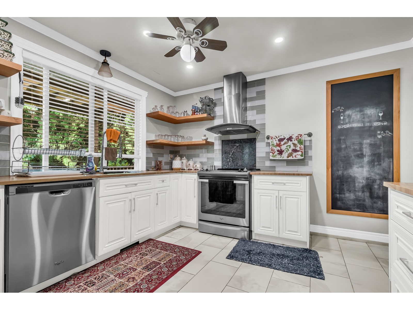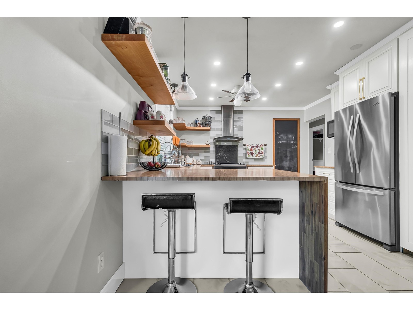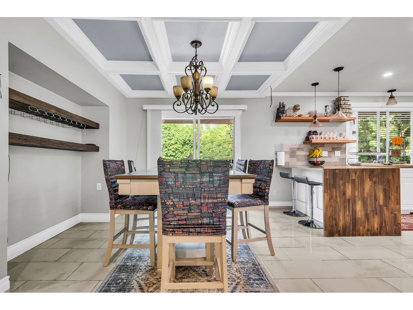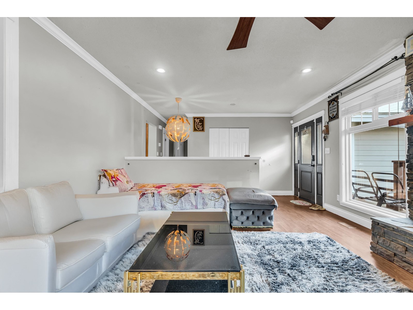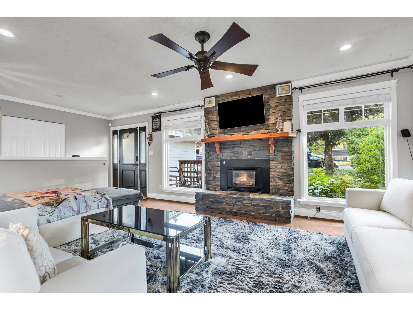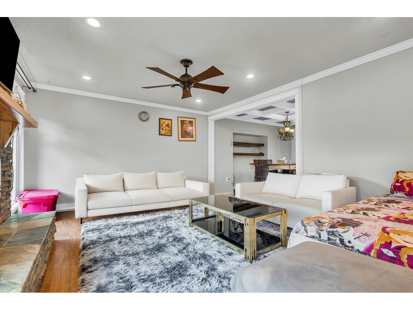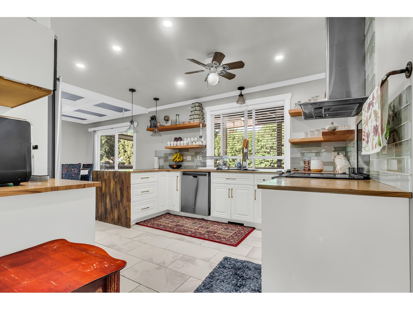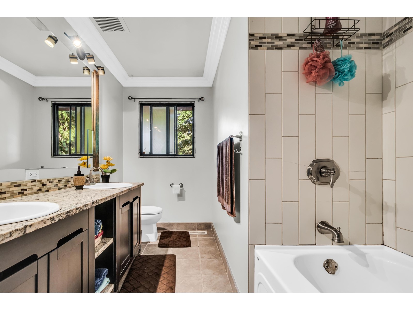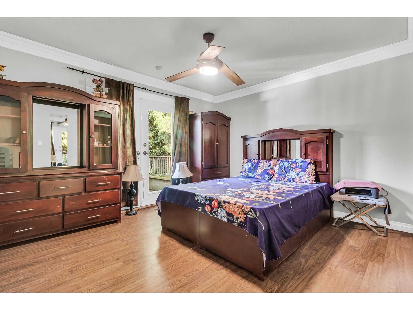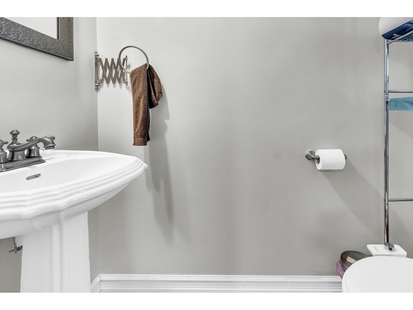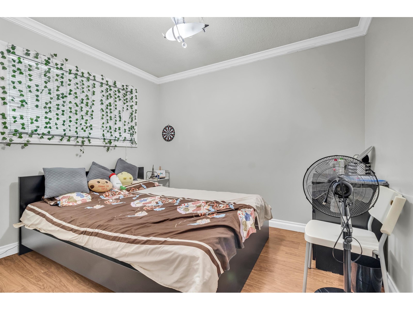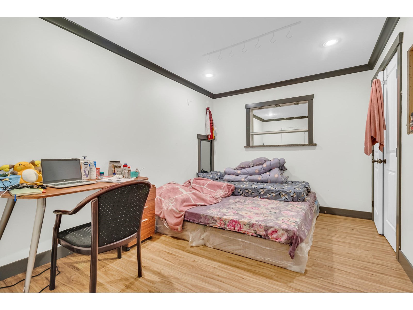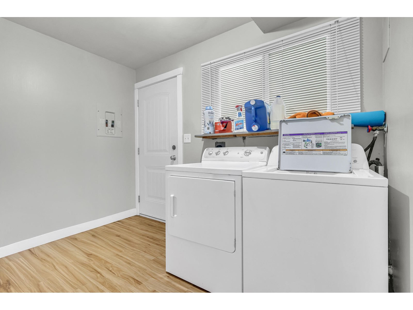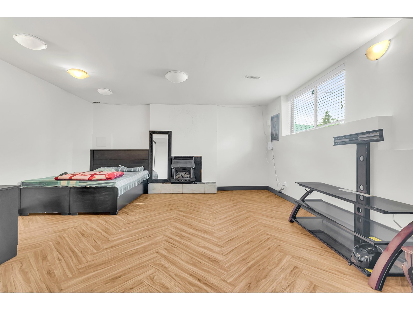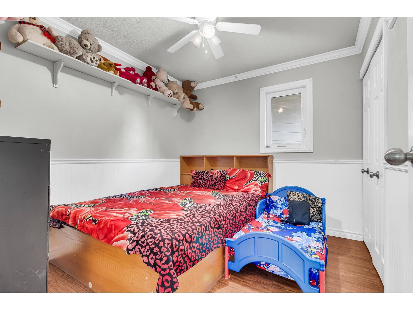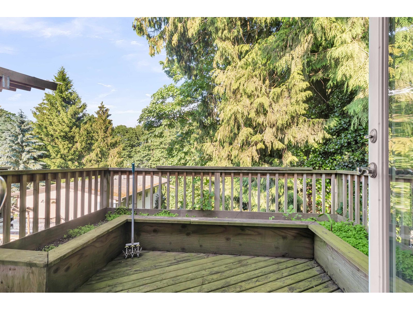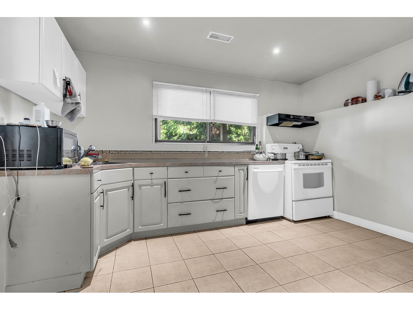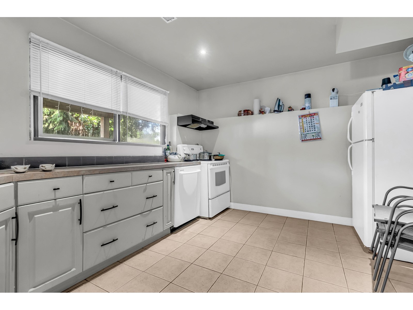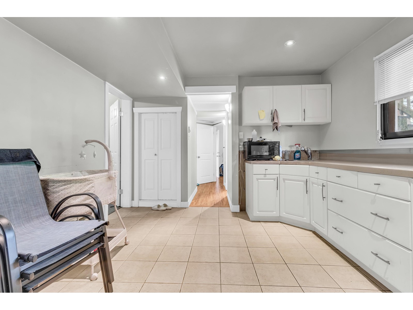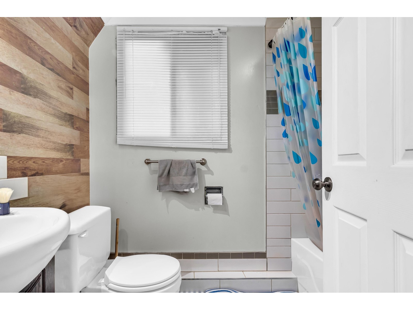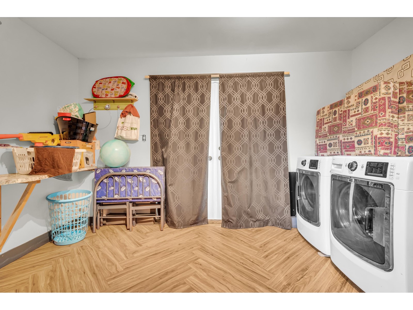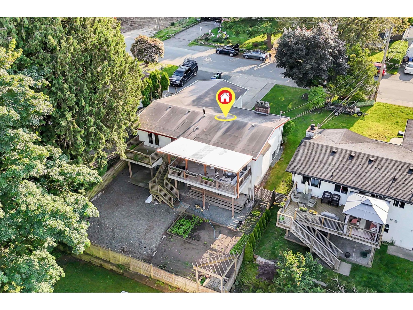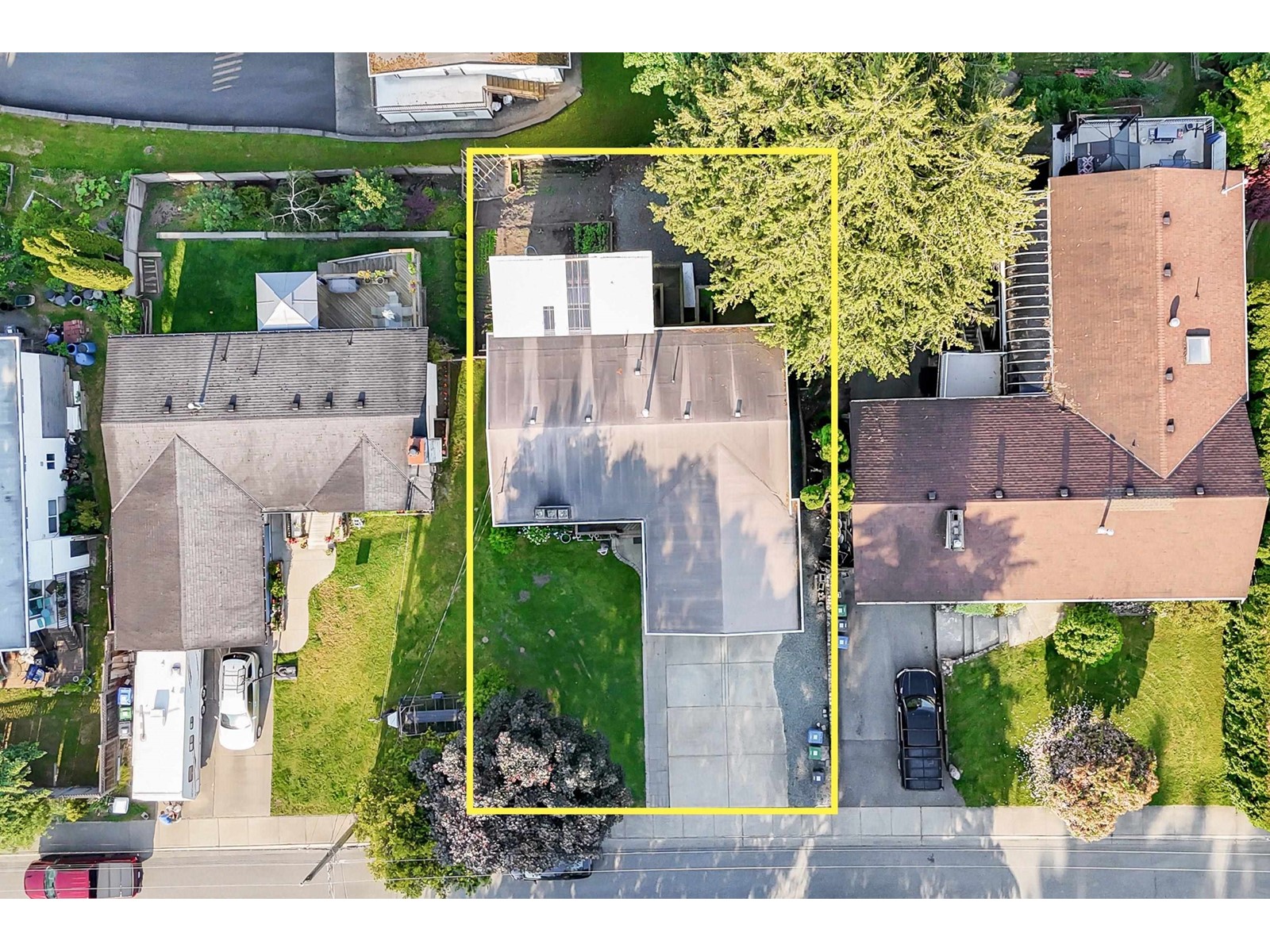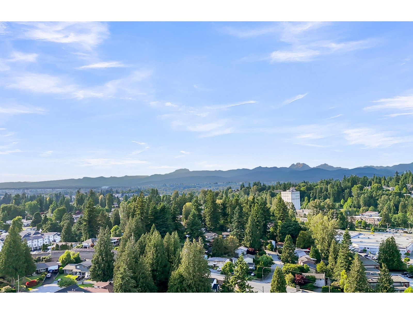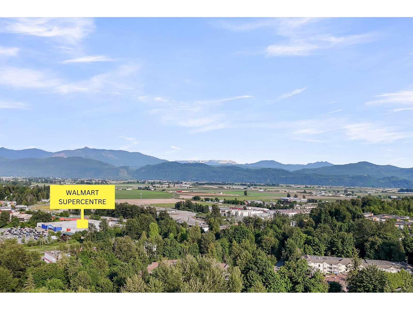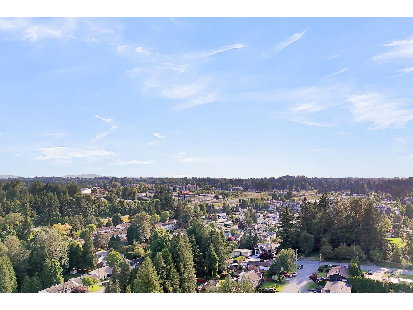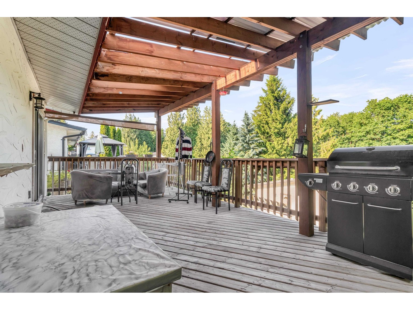- Home
- All Listings Property Listings
- Open House
- About
- Blog
- Home Estimation
- Contact
1876 Dahl Crescent Abbotsford, British Columbia V2S 4B4
4 Bedroom
3 Bathroom
2392 sqft
2 Level, Ranch
Fireplace
Forced Air
$1,125,000
Perfect home for first time buyers, growing family or investors! Take advantage of this 4 bedroom 3 bathroom plus den home with a 1 bedroom basement suite for a mortgage helper. The large rec-room & flex rm provides an abundance of space for family & entertaining. The two car garage has R20 insulated walls R40 ceiling, 240 power and sound proof...a perfect workshop, startup office, or place to rock out! Family-friendly street with lots of kids! Walking distance to shopping, parks, schools, public transit, entertainment, Mill Lake & Malls, & Hwy 1. This home has it all. Call TODAY for a private tour! (id:53893)
Property Details
| MLS® Number | R3011332 |
| Property Type | Single Family |
| Parking Space Total | 6 |
Building
| Bathroom Total | 3 |
| Bedrooms Total | 4 |
| Age | 51 Years |
| Architectural Style | 2 Level, Ranch |
| Basement Development | Finished |
| Basement Features | Unknown |
| Basement Type | Full (finished) |
| Construction Style Attachment | Detached |
| Fireplace Present | Yes |
| Fireplace Total | 2 |
| Heating Fuel | Natural Gas |
| Heating Type | Forced Air |
| Size Interior | 2392 Sqft |
| Type | House |
| Utility Water | Municipal Water |
Parking
| Garage | |
| Open |
Land
| Acreage | No |
| Sewer | Sanitary Sewer |
| Size Irregular | 6600 |
| Size Total | 6600 Sqft |
| Size Total Text | 6600 Sqft |
Utilities
| Electricity | Available |
| Natural Gas | Available |
https://www.realtor.ca/real-estate/28417314/1876-dahl-crescent-abbotsford
Interested?
Contact us for more information
Raman Sandhu
Personal Real Estate Corporation
www.suttongroupwestcoastabbotsford.com/
raman_sandhu_realtor/

Sutton Group-West Coast Realty (Abbotsford)
2790 Allwood Street
Abbotsford, British Columbia V2T 3R7
2790 Allwood Street
Abbotsford, British Columbia V2T 3R7
(604) 855-0800
(604) 855-0833
www.suttongroupwestcoastabbotsford.com/

