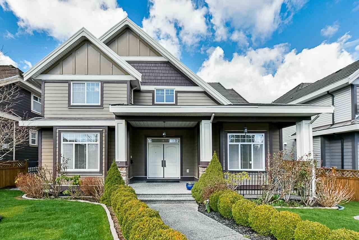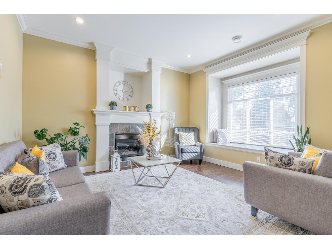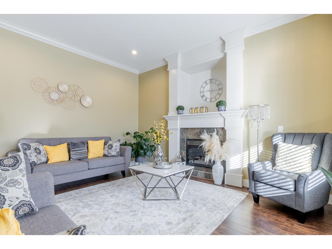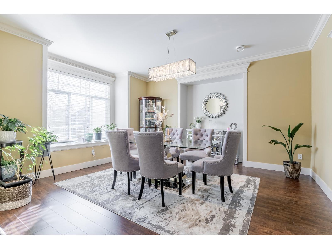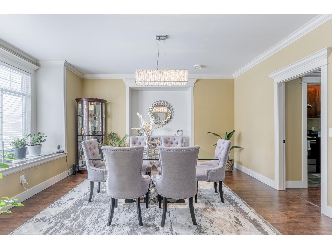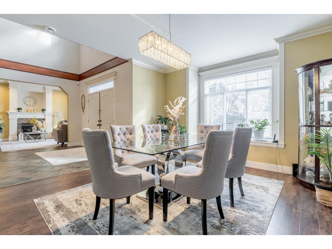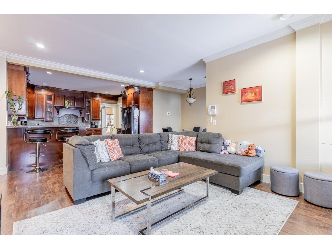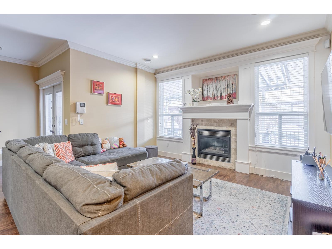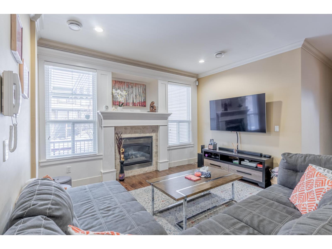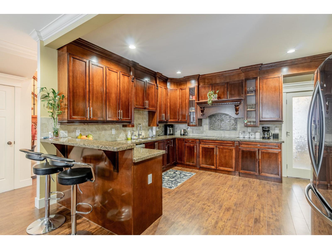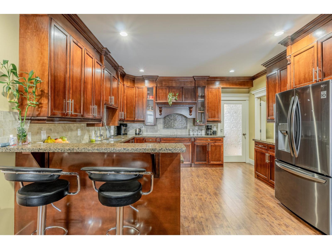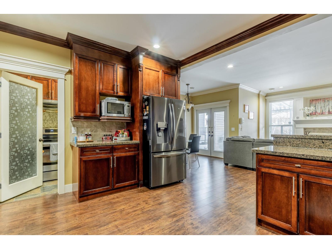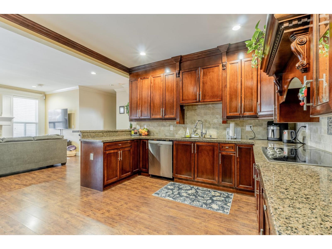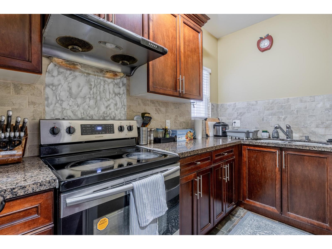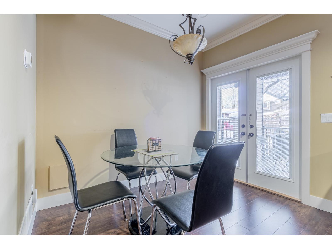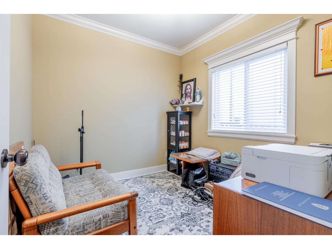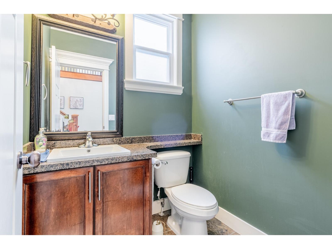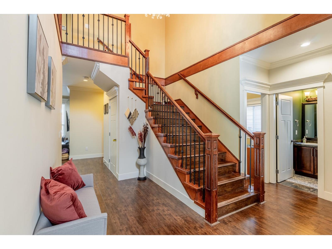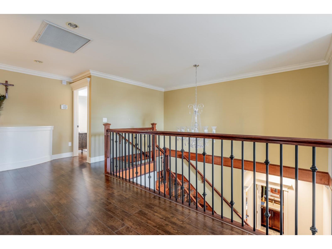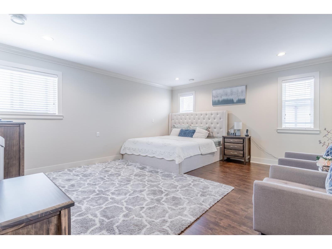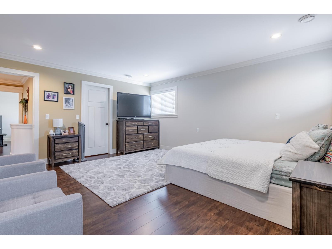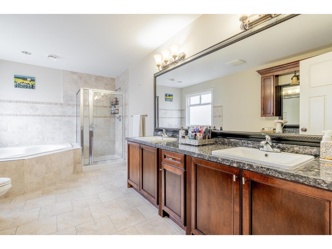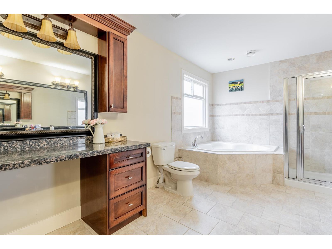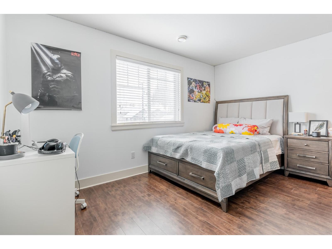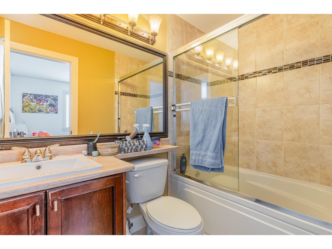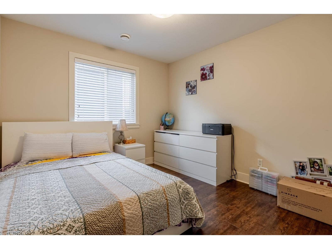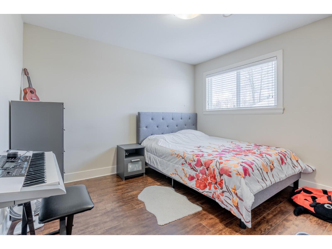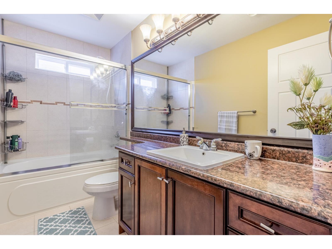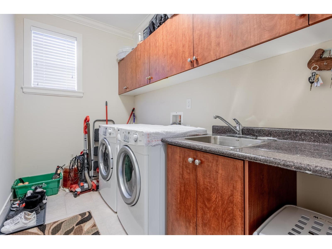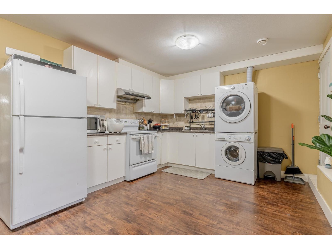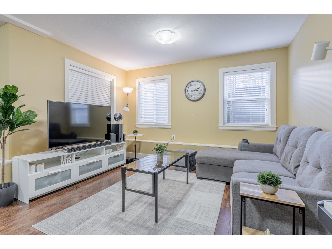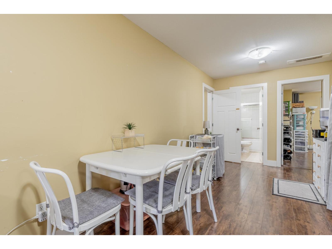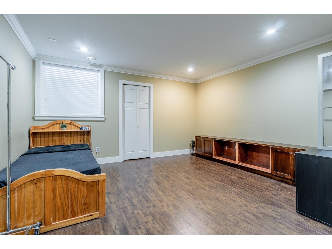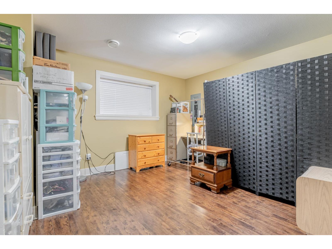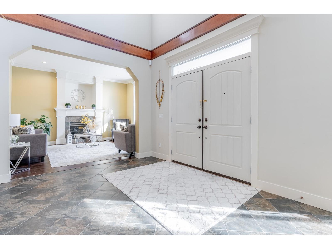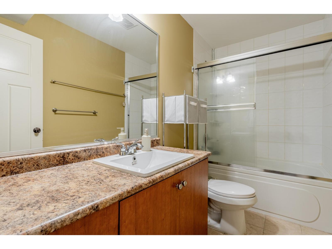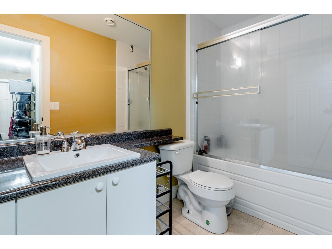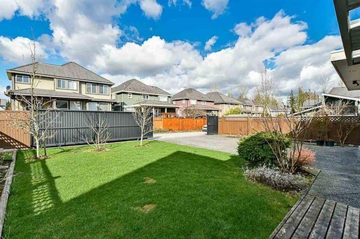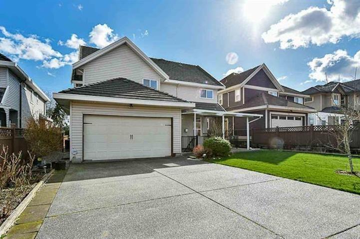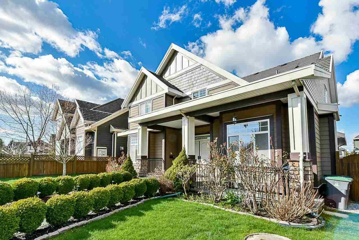- Home
- All Listings Property Listings
- Open House
- About
- Blog
- Home Estimation
- Contact
15833 108 Avenue Surrey, British Columbia V4N 1J8
7 Bedroom
5 Bathroom
4547 sqft
2 Level
Fireplace
Air Conditioned
Forced Air, Heat Pump
$1,880,000
Welcome to this gorgeous home in the heart of Fraser Heights! Steps to Erma Stephenson Elementary, Fraser Heights Secondary, the community center, shopping, restaurants, and transit. This 7 bed, 6 bath home has it all - spacious living and dining areas, a chef's kitchen with wok kitchen, and a den on the main floor. Upstairs features a luxurious primary bedroom with a 5-piece ensuite, 3 more spacious bedrooms and 3 more washrooms. The basement offers three bedrooms, a full kitchen, and a full bath with separate entry - perfect for extended family or a suite. Numerous updates include a heat pump with A/C, new furnace, new roof, fresh paint, suite washer/dryer, crystal chandeliers, hot water tank, and marble countertops. Move in and enjoy! Open House: Sunday, Nov 9 | 2-4 PM (id:53893)
Open House
This property has open houses!
November
9
Sunday
Starts at:
2:00 pm
Ends at:4:00 pm
Property Details
| MLS® Number | R3065025 |
| Property Type | Single Family |
| Parking Space Total | 6 |
Building
| Bathroom Total | 5 |
| Bedrooms Total | 7 |
| Age | 17 Years |
| Appliances | Washer, Dryer, Refrigerator, Stove, Dishwasher, Garage Door Opener |
| Architectural Style | 2 Level |
| Basement Development | Finished |
| Basement Features | Separate Entrance |
| Basement Type | Full (finished) |
| Construction Style Attachment | Detached |
| Cooling Type | Air Conditioned |
| Fireplace Present | Yes |
| Fireplace Total | 2 |
| Fixture | Drapes/window Coverings |
| Heating Fuel | Natural Gas |
| Heating Type | Forced Air, Heat Pump |
| Size Interior | 4547 Sqft |
| Type | House |
| Utility Water | Municipal Water |
Parking
| Garage |
Land
| Acreage | No |
| Sewer | Sanitary Sewer |
| Size Irregular | 6369 |
| Size Total | 6369 Sqft |
| Size Total Text | 6369 Sqft |
Utilities
| Electricity | Available |
| Natural Gas | Available |
| Water | Available |
https://www.realtor.ca/real-estate/29070682/15833-108-avenue-surrey
Interested?
Contact us for more information
Ritchie Zhao
Personal Real Estate Corporation - Ritchie Zhao Team
www.ritchiezhao.com/

Royal LePage West Real Estate Services
6 - 9965 152 Street
Surrey, British Columbia V3R 4G5
6 - 9965 152 Street
Surrey, British Columbia V3R 4G5
(604) 581-3838
(604) 581-6761
www.royallepagewest.ca/

