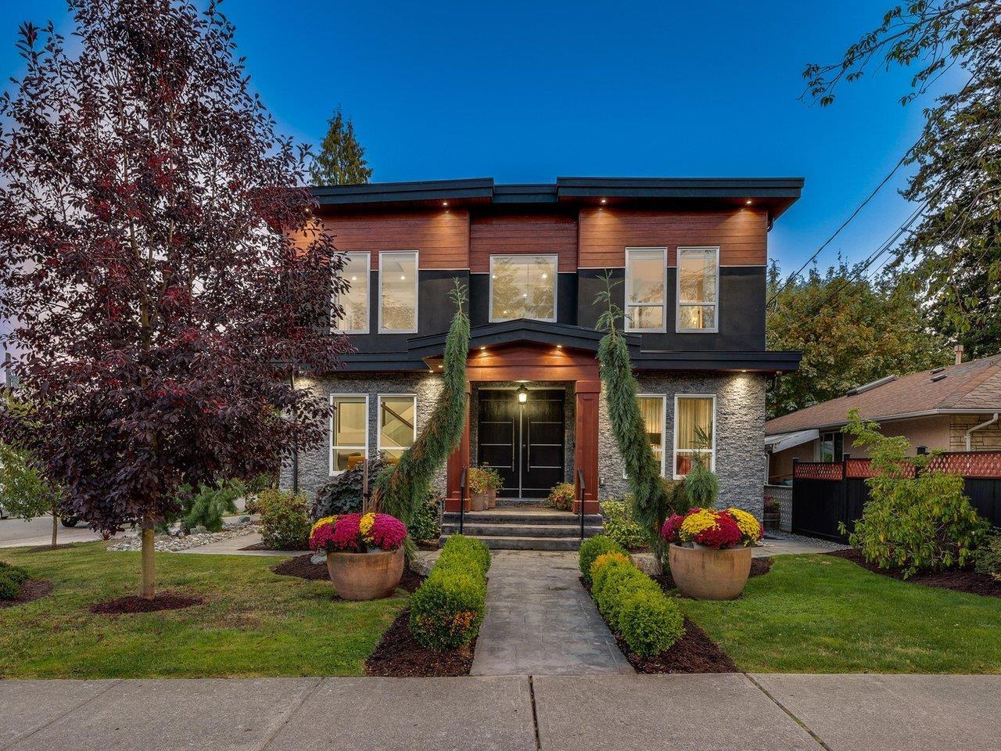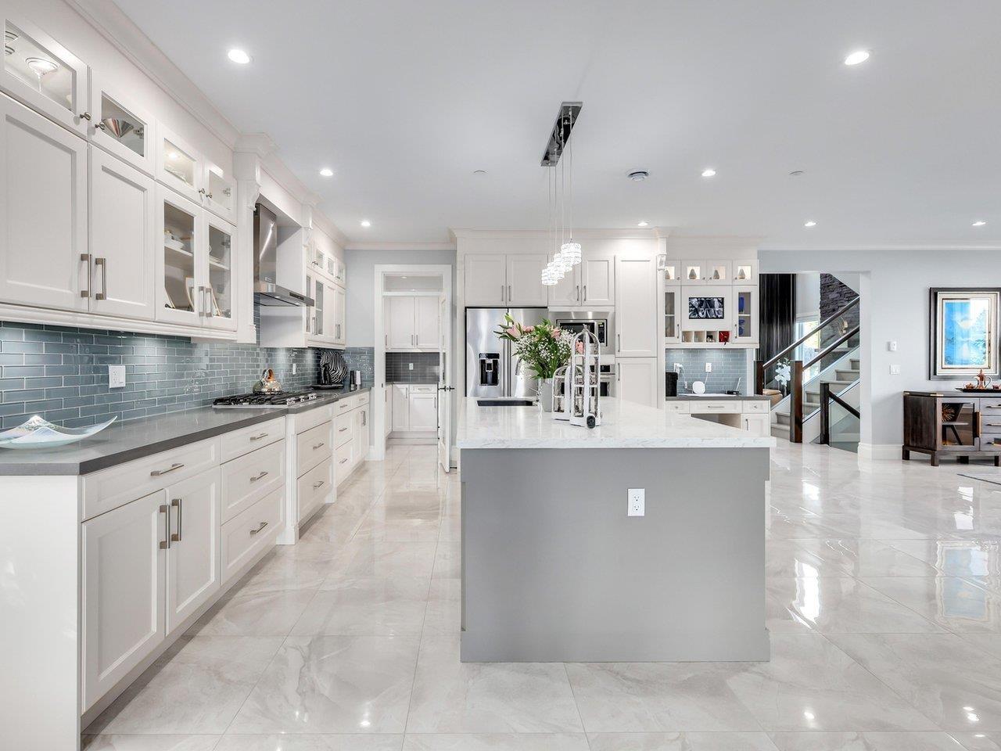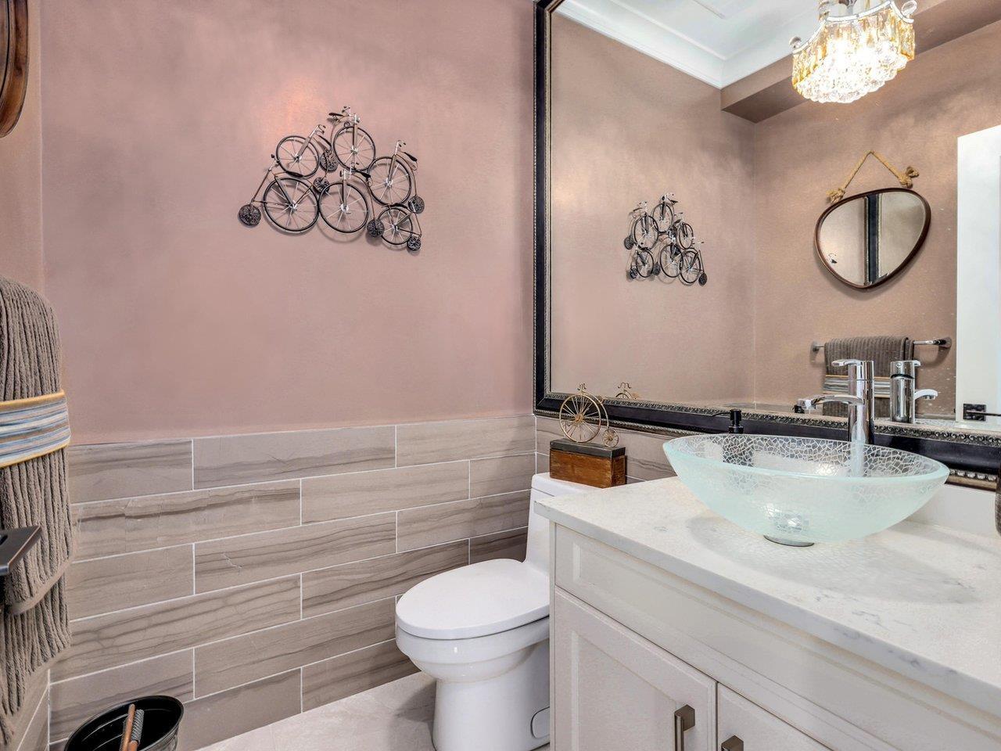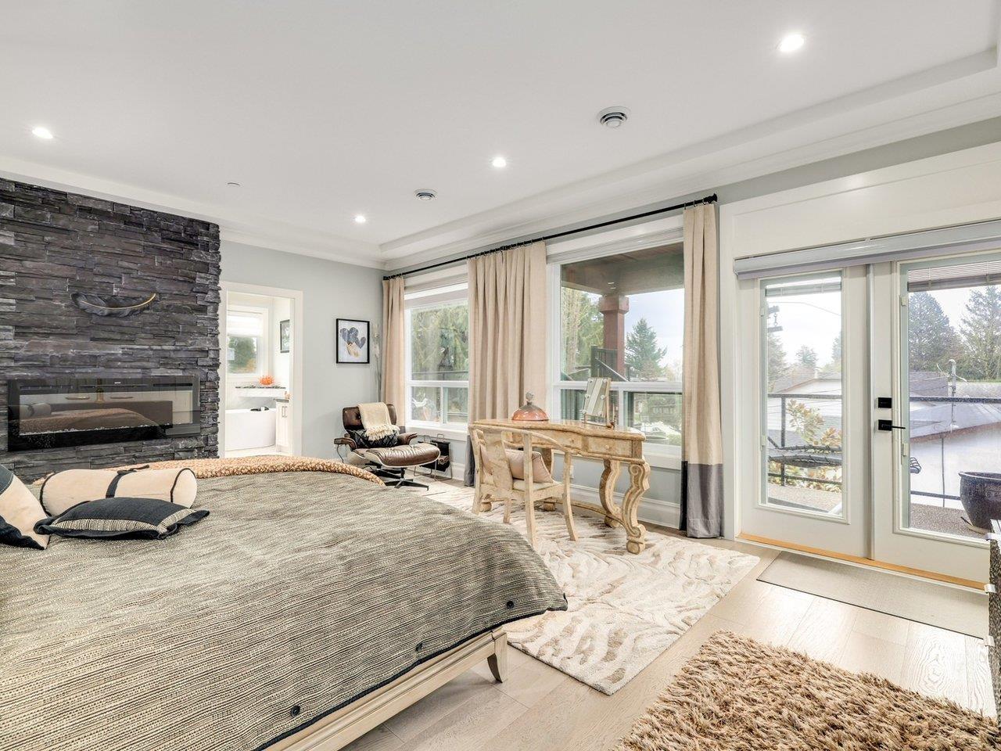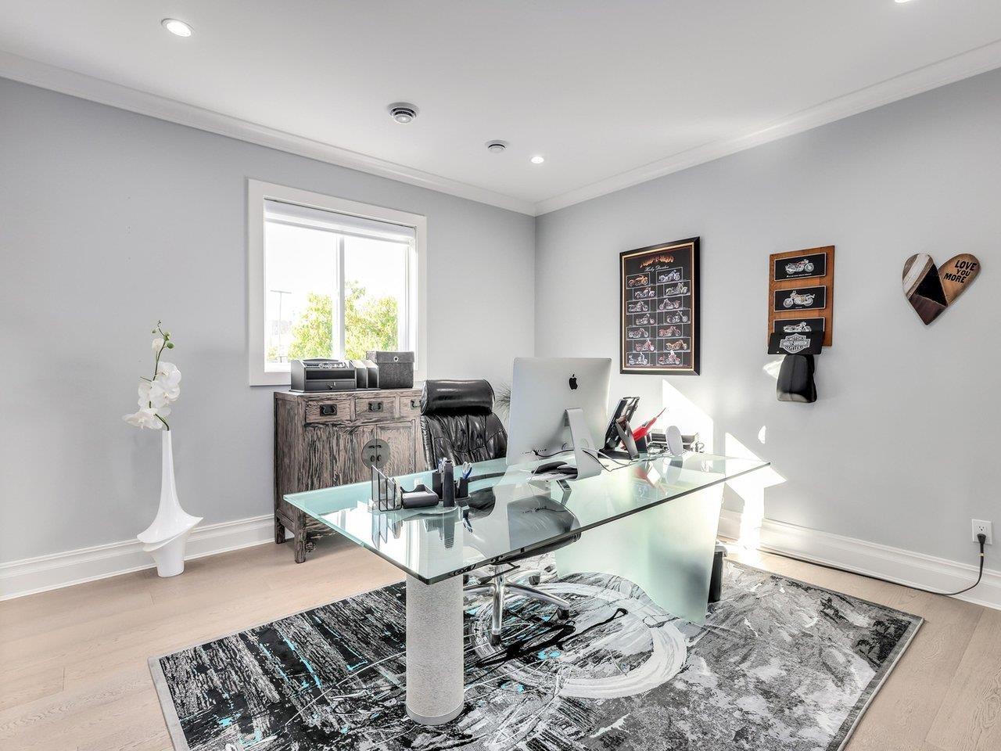- Home
- All Listings Property Listings
- Open House
- About
- Blog
- Home Estimation
- Contact
1495 Maple Street White Rock, British Columbia V4B 5C5
7 Bedroom
6 Bathroom
4663 sqft
2 Level
Fireplace
Air Conditioned
Hot Water, Radiant Heat
Sprinkler System
$2,846,000
This exquisite custom-built residence showcases modern design with a timeless appeal, featuring an open-concept floor plan flooded with natural light through expansive windows. Premium finishings & a thoughtfully designed layout.The main floor welcomes you with a grand foyer and soaring double-height ceilings in the living room. The dining area flows seamlessly into the gourmet chef's kitchen & a fully equipped prep kitchen, both adjoining the south-facing family room. The upper level features four spacious BDRMS, including a luxurious south-facing primary BDRMS with a spa-inspired ensuite and access to a private covered patio. The basement includes three BDRMS, a media room, and a 2-bedroom legal suite. radiant heating, A/C, and an epoxy-finished garage. Steps to the town center & beach. (id:53893)
Property Details
| MLS® Number | R2953725 |
| Property Type | Single Family |
| Parking Space Total | 6 |
| View Type | Mountain View |
Building
| Bathroom Total | 6 |
| Bedrooms Total | 7 |
| Age | 7 Years |
| Appliances | Washer, Dryer, Refrigerator, Stove, Dishwasher, Oven - Built-in, Alarm System, Storage Shed, Central Vacuum, Wet Bar |
| Architectural Style | 2 Level |
| Construction Style Attachment | Detached |
| Cooling Type | Air Conditioned |
| Fire Protection | Security System |
| Fireplace Present | Yes |
| Fireplace Total | 4 |
| Fixture | Drapes/window Coverings |
| Heating Type | Hot Water, Radiant Heat |
| Size Interior | 4663 Sqft |
| Type | House |
| Utility Water | Municipal Water |
Parking
| Other | |
| Garage |
Land
| Acreage | No |
| Landscape Features | Sprinkler System |
| Sewer | Sanitary Sewer, Storm Sewer |
| Size Irregular | 7176 |
| Size Total | 7176 Sqft |
| Size Total Text | 7176 Sqft |
Utilities
| Electricity | Available |
| Natural Gas | Available |
| Water | Available |
https://www.realtor.ca/real-estate/27781585/1495-maple-street-white-rock
Interested?
Contact us for more information
Lena Xu
Personal Real Estate Corporation

RE/MAX Colonial Pacific Realty
15414 24 Avenue
White Rock, British Columbia V4A 2J3
15414 24 Avenue
White Rock, British Columbia V4A 2J3
(604) 541-4888
(800) 226-8693
(604) 531-6800
www.whiterockrealestate.ca/


