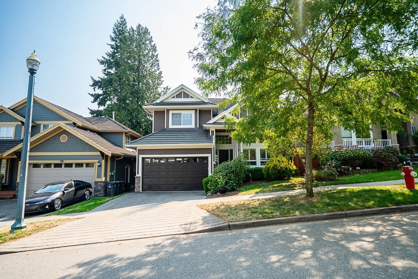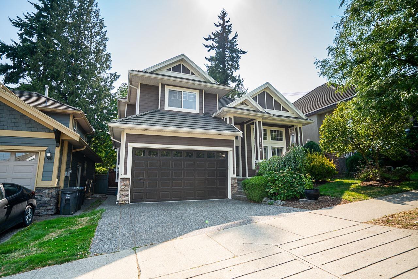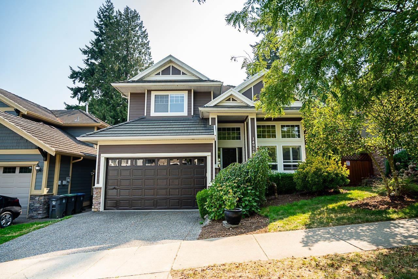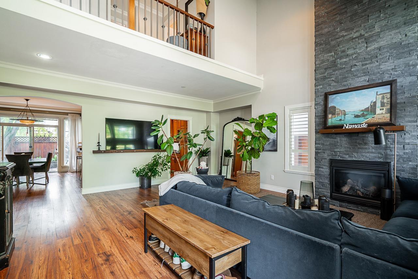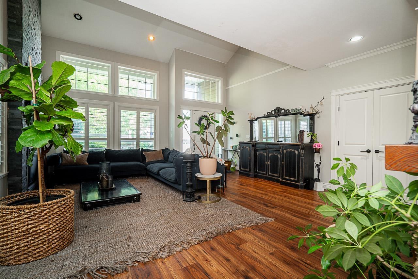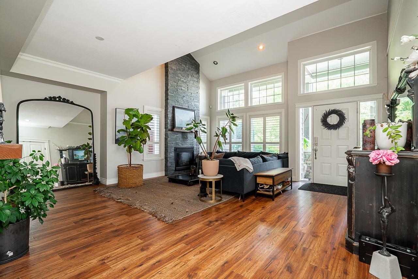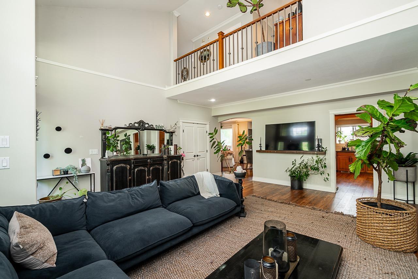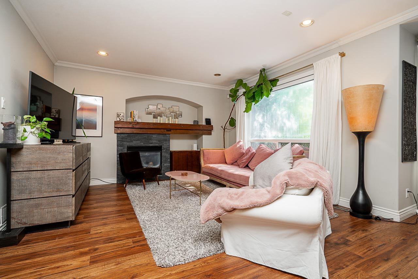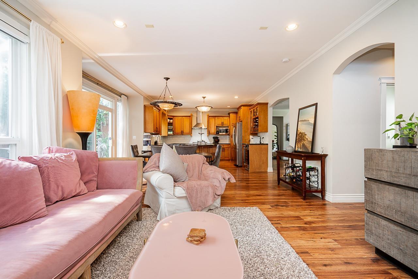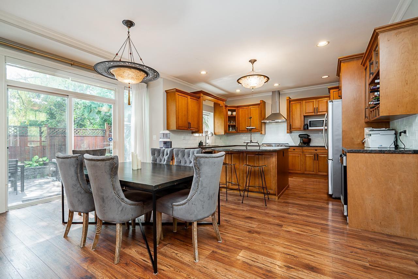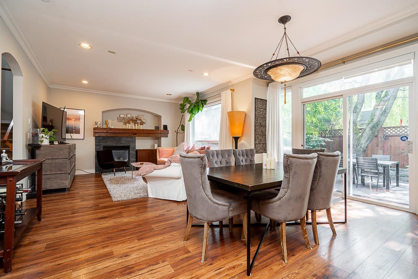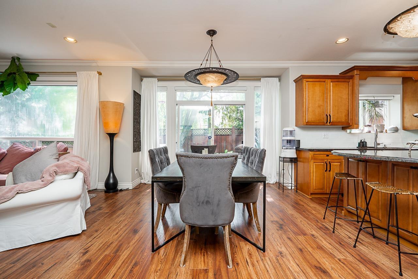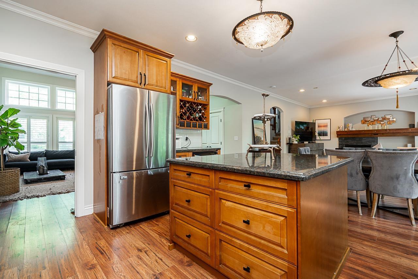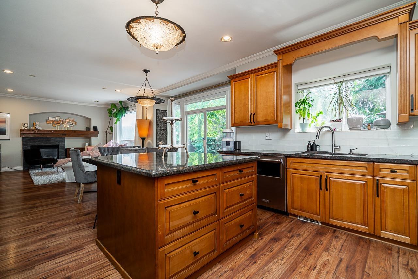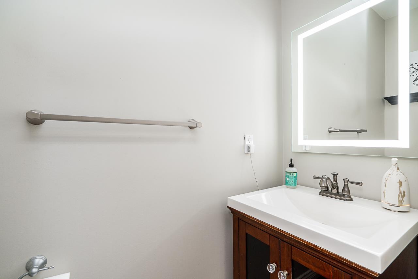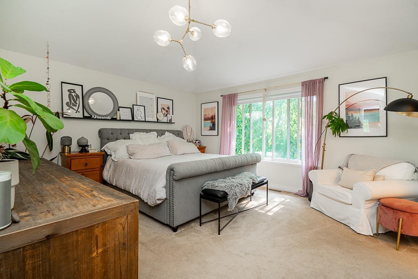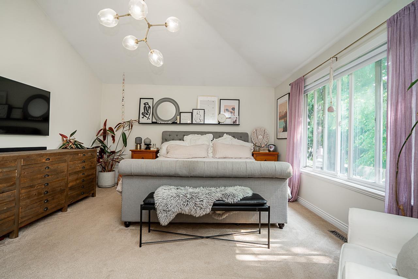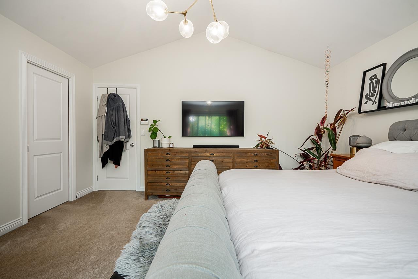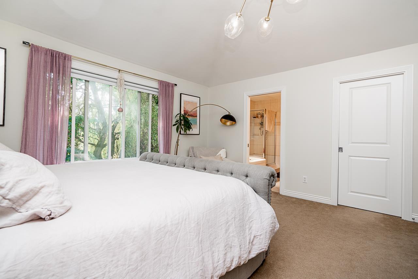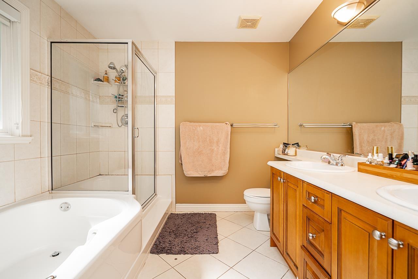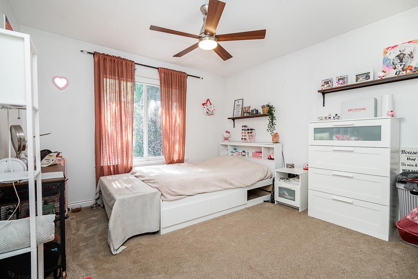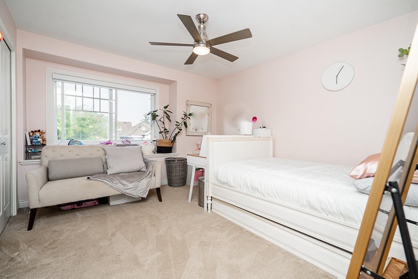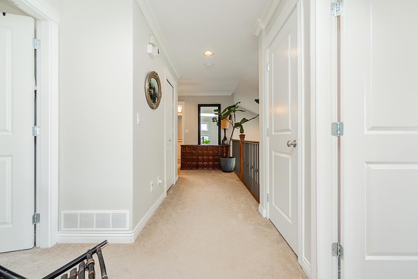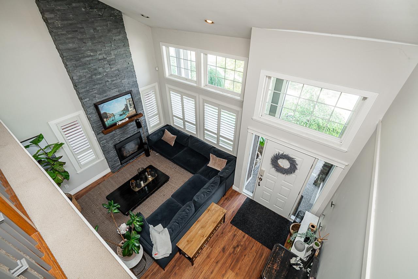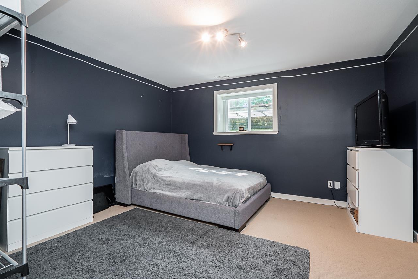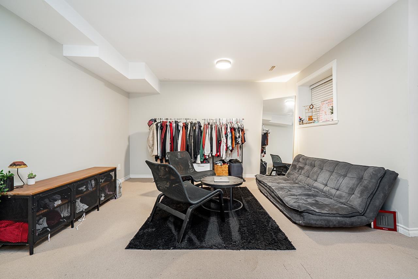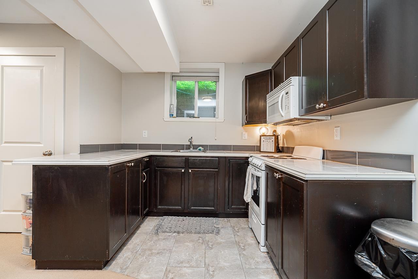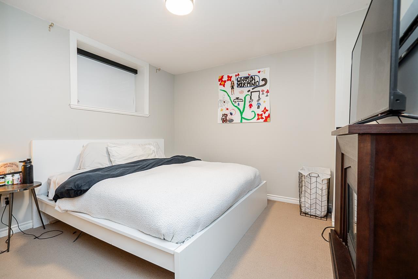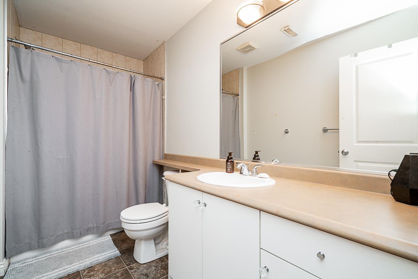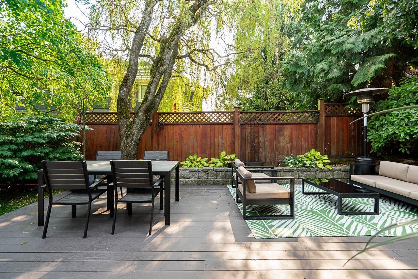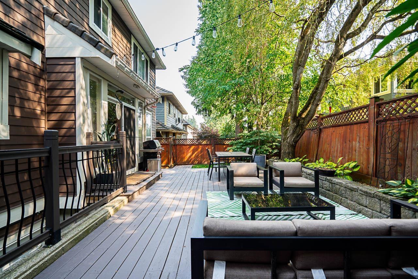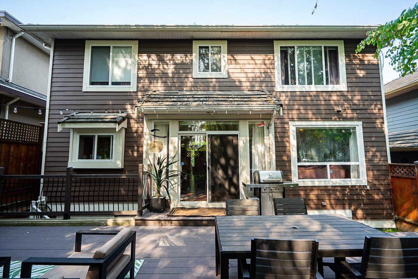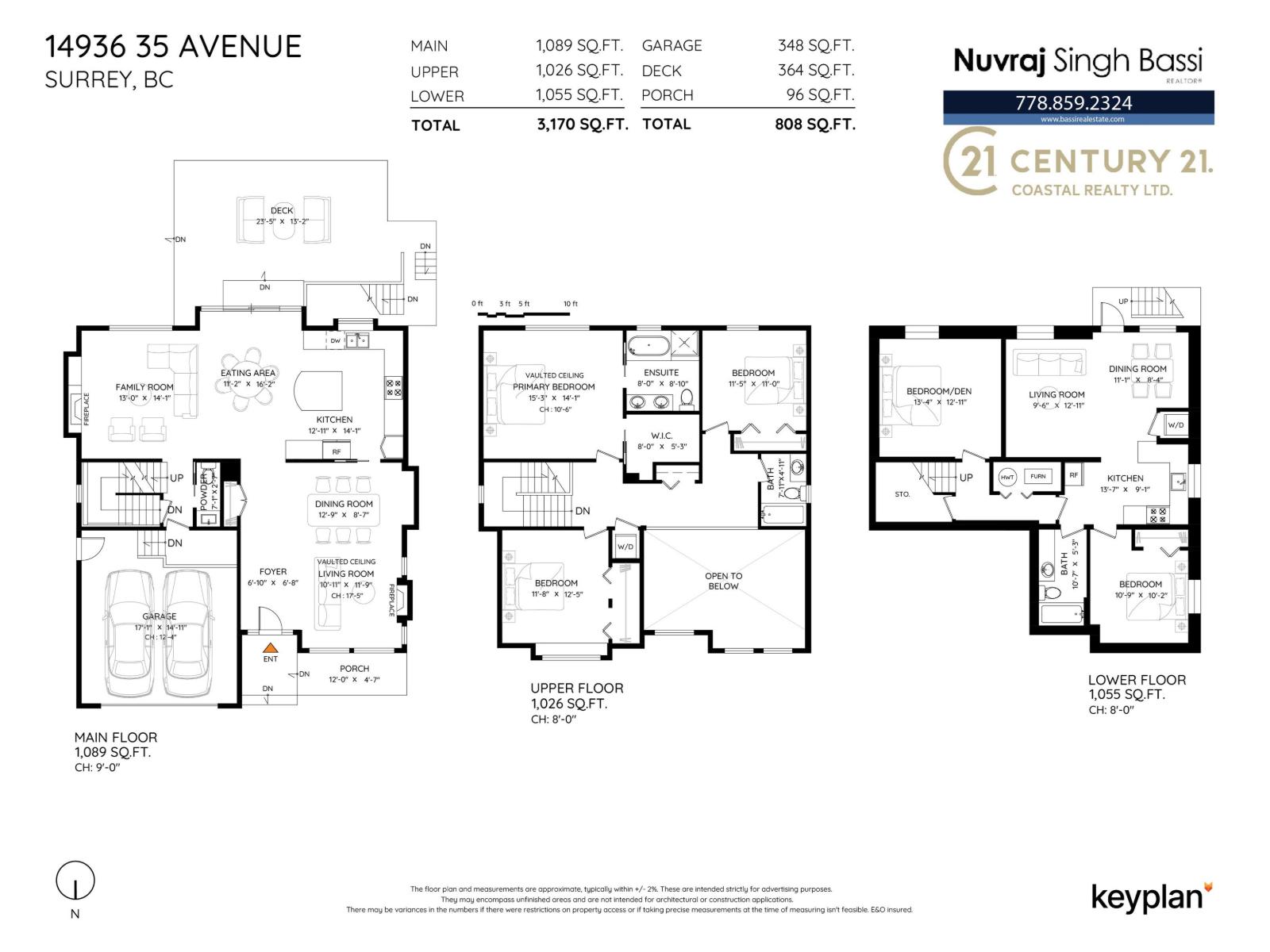- Home
- All Listings Property Listings
- Open House
- About
- Blog
- Home Estimation
- Contact
14936 35 Avenue Surrey, British Columbia V3Z 0T4
5 Bedroom
4 Bathroom
3170 sqft
2 Level
Fireplace
Forced Air
$1,500,000
Welcome to this spacious and well-designed 5-bedroom, 4-bathroom, in Rosemary Heights! This 3 level home has a bright open-concept layout with 18-foot vaulted ceilings in the main living area. Upper floor features a generous primary suite with vaulted ceilings, a walk-in closet, and a full ensuite, plus the convenience of laundry just steps from the bedrooms. Downstairs offers a large self-contained 1-bedroom basement suite with its own laundry - easily converted to a 2-bedroom layout. Very nice kitchen with granite countertops, wood cabinetry, high end appliances and wine fridge opens up seamlessly to the beautiful fully fenced back yard featuring a large 23-foot deck ideal for outdoor relaxing with family and entertaining friends. Located in a quiet, family-friendly neighborhood just steps from parks, trails, shops, and excellent schools. This home is of great value and offers the space and flexibility to suit growing families needs. A must see! (id:53893)
Property Details
| MLS® Number | R3042530 |
| Property Type | Single Family |
| Parking Space Total | 4 |
Building
| Bathroom Total | 4 |
| Bedrooms Total | 5 |
| Age | 22 Years |
| Appliances | Washer, Dryer, Refrigerator, Stove, Dishwasher, Garage Door Opener, Alarm System |
| Architectural Style | 2 Level |
| Basement Development | Finished |
| Basement Features | Unknown |
| Basement Type | Full (finished) |
| Construction Style Attachment | Detached |
| Fire Protection | Security System |
| Fireplace Present | Yes |
| Fireplace Total | 2 |
| Heating Fuel | Natural Gas |
| Heating Type | Forced Air |
| Size Interior | 3170 Sqft |
| Type | House |
| Utility Water | Municipal Water |
Parking
| Other | |
| Garage |
Land
| Acreage | No |
| Sewer | Sanitary Sewer, Storm Sewer |
| Size Irregular | 3606 |
| Size Total | 3606 Sqft |
| Size Total Text | 3606 Sqft |
Utilities
| Electricity | Available |
| Natural Gas | Available |
| Water | Available |
https://www.realtor.ca/real-estate/28819972/14936-35-avenue-surrey
Interested?
Contact us for more information
Nuvraj Bassi
www.c21coastal.ca/

Century 21 Coastal Realty Ltd.
105 - 7928 128 Street
Surrey, British Columbia V3W 4E8
105 - 7928 128 Street
Surrey, British Columbia V3W 4E8
(604) 599-4888
(604) 507-8851
www.c21coastal.ca/

