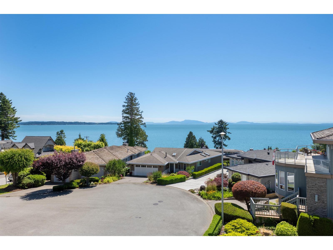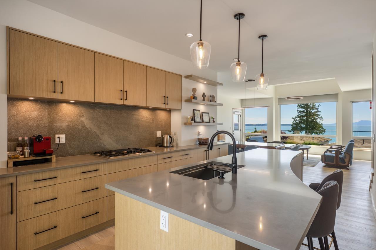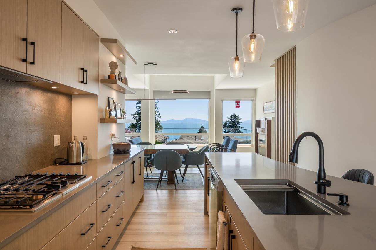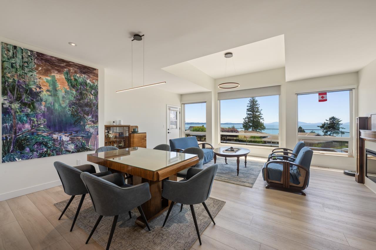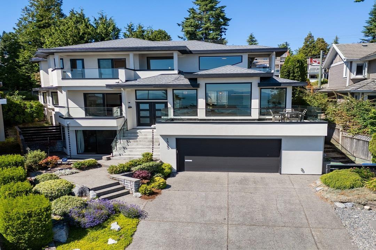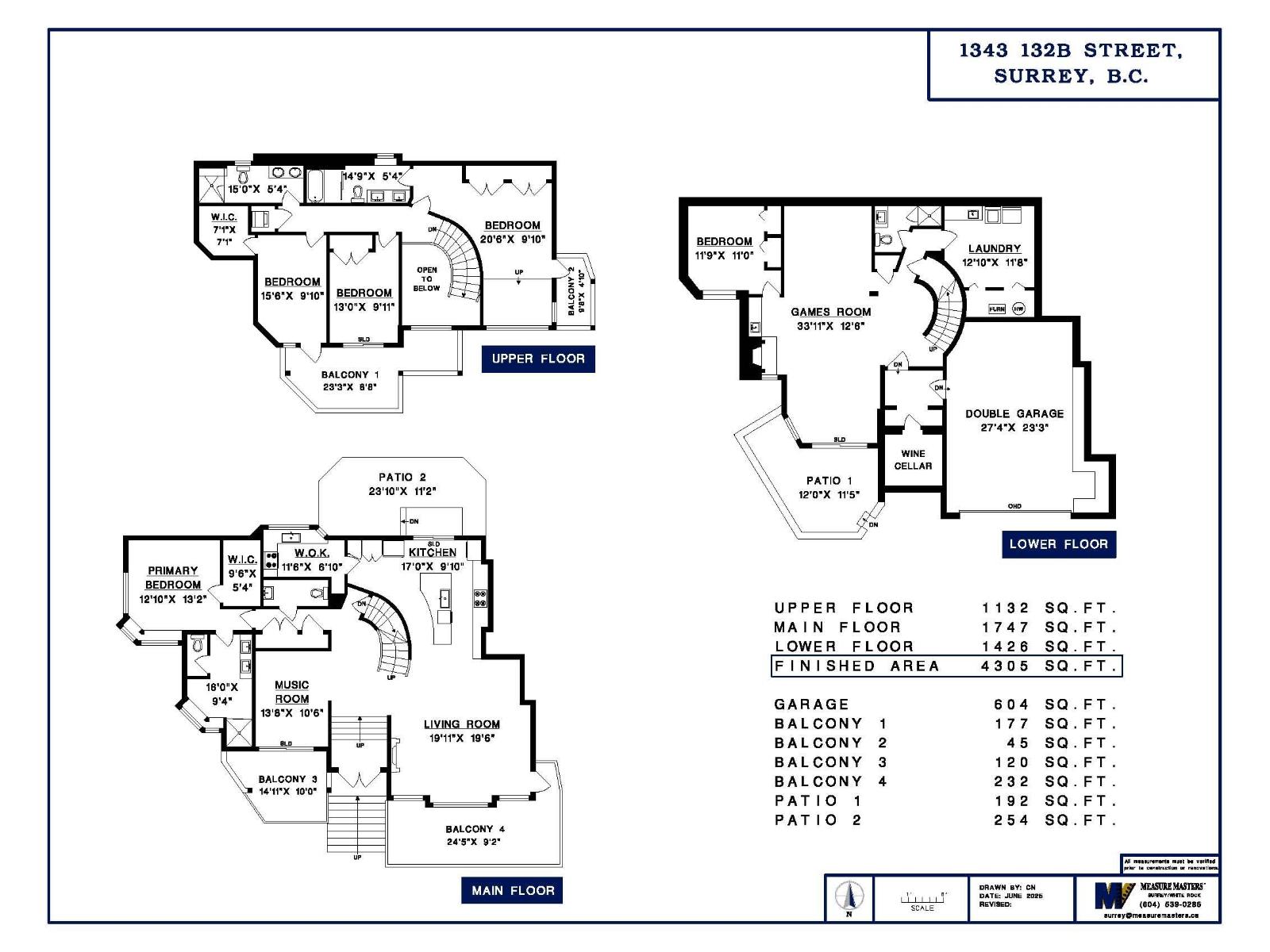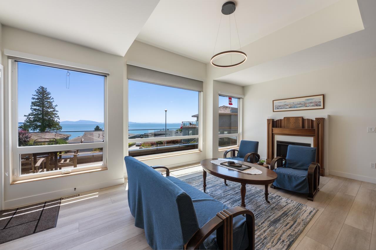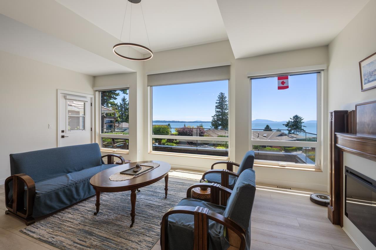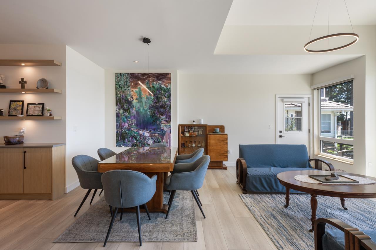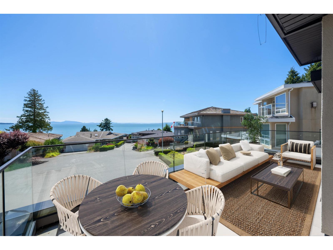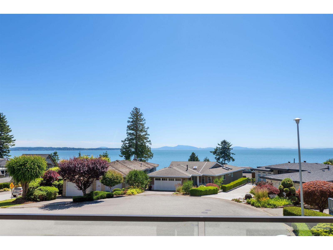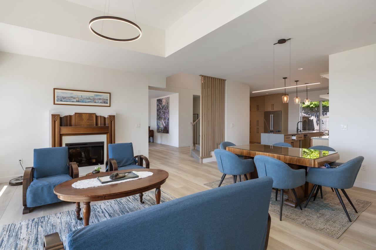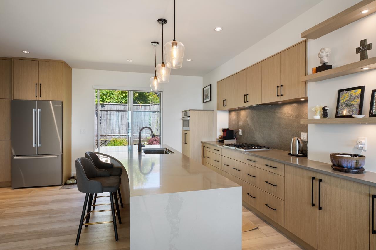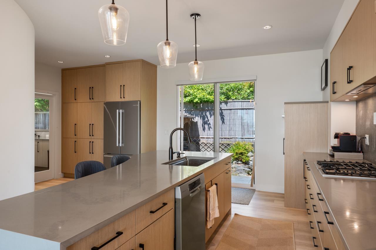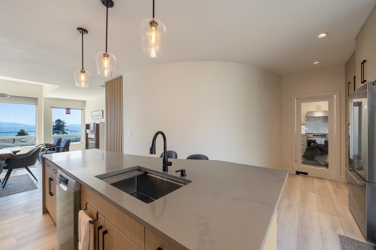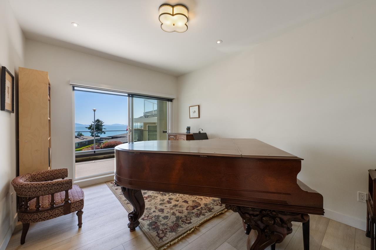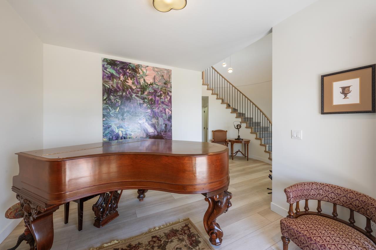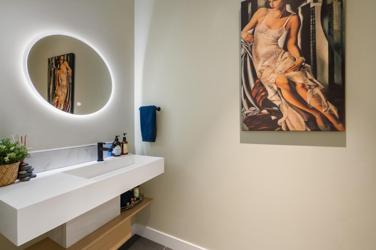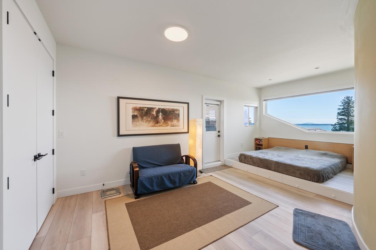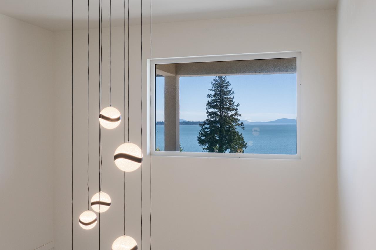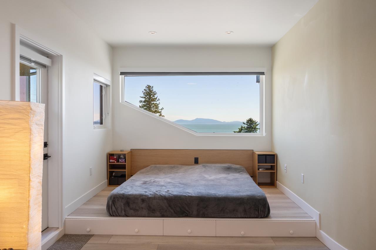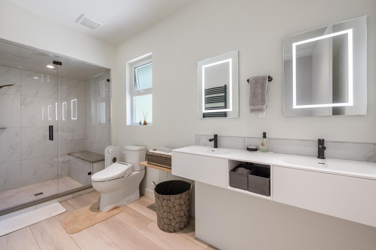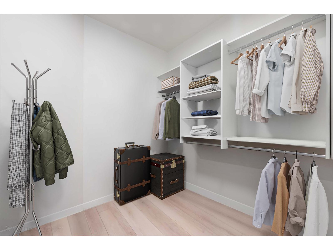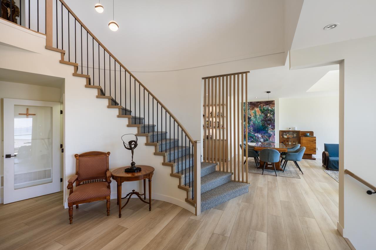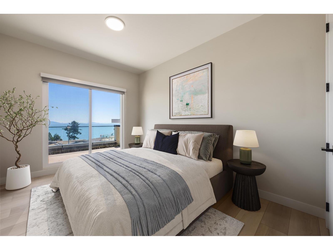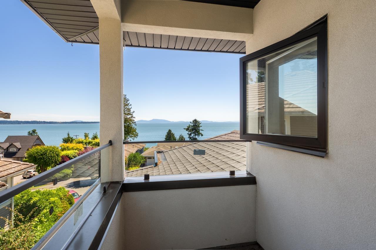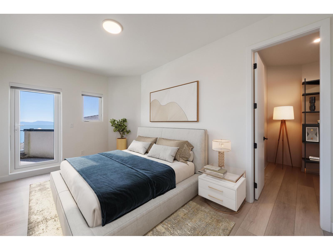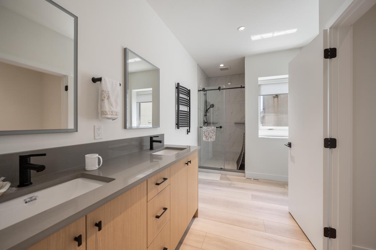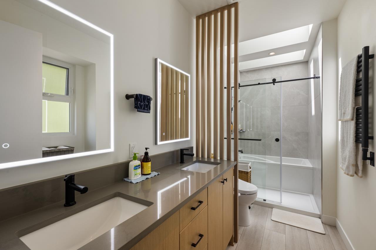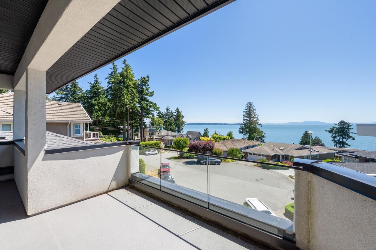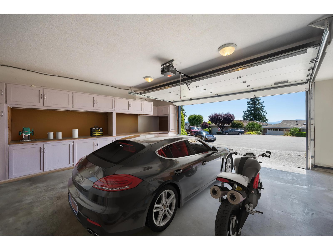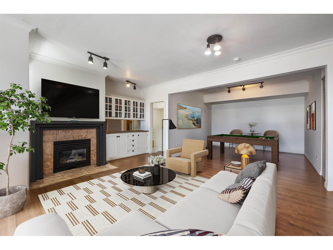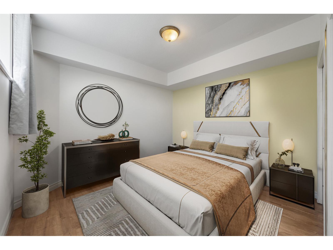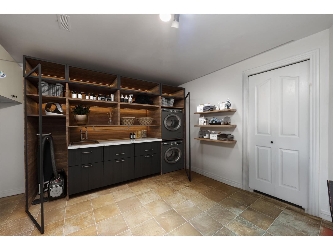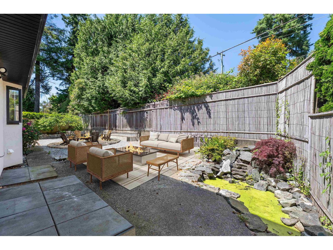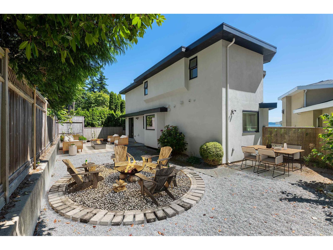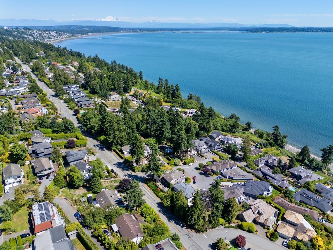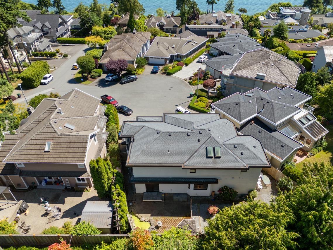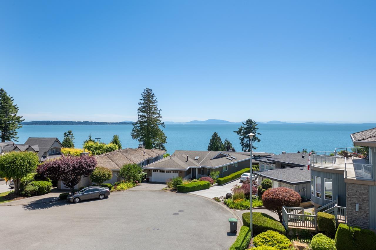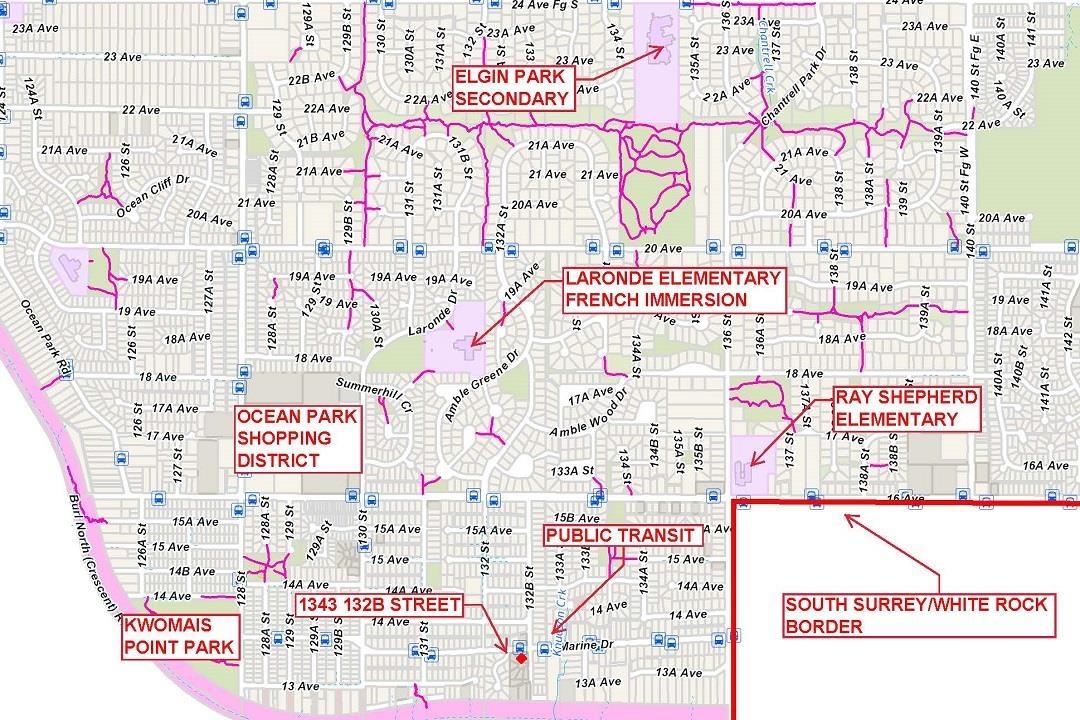- Home
- All Listings Property Listings
- Open House
- About
- Blog
- Home Estimation
- Contact
1343 132b Street Surrey, British Columbia V4A 4C2
5 Bedroom
5 Bathroom
4305 sqft
2 Level
Fireplace
Air Conditioned
Forced Air, Heat Pump
Garden Area
$4,066,000
The 4,305 SF home features a Zen-inspired aesthetic blending natural materials, soft tones, minimalist lines, offering a tranquil sanctuary that balances wellness, mindfulness & modern functionality. Main Level: 1,747 SF vaulted ceiling in living rm w/ ocean view, excellent natural light & balcony. A spacious formal dining area between the living rm & open kitchen. Open concept chef's kitchen has ample storage plus fully ventilated Wok Kitchen. Ocean view primary bedroom suite on main, ocean view den - music rm fits a grand piano and has balcony. 1,132 SF Above: 3 bedrooms w/ ocean views & 2 balconies. Below: walk-out basement 1426 SF w/ 5th bdrm. Quiet Cul-de-Sac. Full interior re-design, renovation by Hyer Homes, completed 2020: new roof, updated electrical-plumbing-gas lines, ect. (id:53893)
Open House
This property has open houses!
November
1
Saturday
Starts at:
2:00 pm
Ends at:4:00 pm
he 4,305 SF home features a Zen-inspired aesthetic blending natural materials, soft tones, minimalist lines, offering a tranquil sanctuary that balances wellness, mindfulness & modern functionality. A/C. Main Level: 1,747 SF vaulted ceiling in living room w/ ocean view, excellent natural light & balcony. A spacious formal dining area between the living room & open kitchen. Open concept chef's kitchen: ample storage + fully ventilated wok kitchen. Ocean view primary bedroom suite on main, ocean view den - music room fits a grand piano & balcony. 1,132 SF Above: 3 bedrooms w/ ocean views & 2 balconies. Below: walk-out basement 1426 SF w/ 5th bdrm. 2 full laundry. Quiet cul-de-Sac. Full interior re-design, renovation by Hyer Homes in 2020: new roof, updated electrical-plumbing-gas lines, ect.
Property Details
| MLS® Number | R3024915 |
| Property Type | Single Family |
| Parking Space Total | 5 |
| Storage Type | Storage |
| View Type | Ocean View, View, View Of Water |
Building
| Bathroom Total | 5 |
| Bedrooms Total | 5 |
| Age | 28 Years |
| Amenities | Air Conditioning, Sauna, Storage - Locker |
| Appliances | Washer, Dryer, Refrigerator, Stove, Dishwasher, Garage Door Opener, Range, Alarm System, Wine Fridge |
| Architectural Style | 2 Level |
| Basement Development | Finished |
| Basement Features | Separate Entrance |
| Basement Type | Full (finished) |
| Construction Style Attachment | Detached |
| Cooling Type | Air Conditioned |
| Fire Protection | Security System |
| Fireplace Present | Yes |
| Fireplace Total | 1 |
| Fixture | Drapes/window Coverings |
| Heating Fuel | Natural Gas |
| Heating Type | Forced Air, Heat Pump |
| Size Interior | 4305 Sqft |
| Type | House |
| Utility Water | Municipal Water |
Parking
| Garage | |
| Open |
Land
| Acreage | No |
| Landscape Features | Garden Area |
| Sewer | Sanitary Sewer, Storm Sewer |
| Size Irregular | 6286 |
| Size Total | 6286 Sqft |
| Size Total Text | 6286 Sqft |
Utilities
| Electricity | Available |
| Natural Gas | Available |
| Water | Available |
https://www.realtor.ca/real-estate/28583910/1343-132b-street-surrey
Interested?
Contact us for more information
Beebe Cline
Personal Real Estate Corporation
www.beebecline.com/

Hugh & Mckinnon Realty Ltd.
14007 16 Avenue
Surrey, British Columbia V4A 1P9
14007 16 Avenue
Surrey, British Columbia V4A 1P9
(604) 531-1909
(888) 419-1909
www.hughmckinnon.com/

