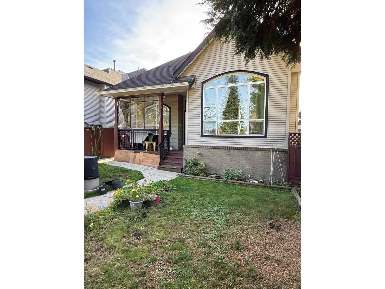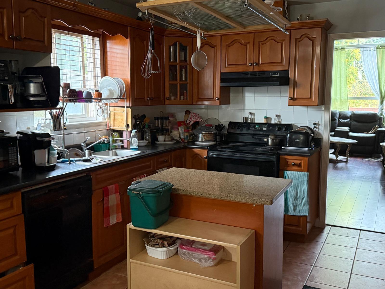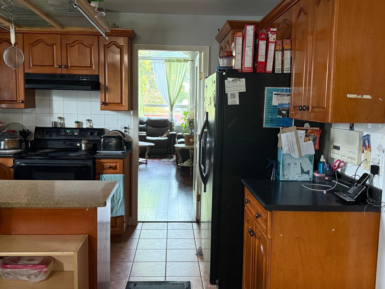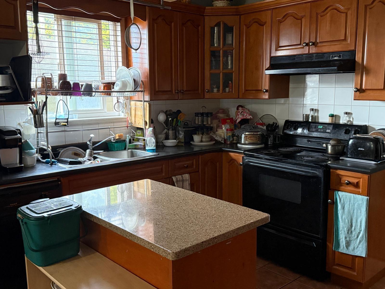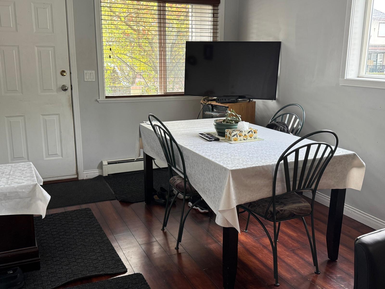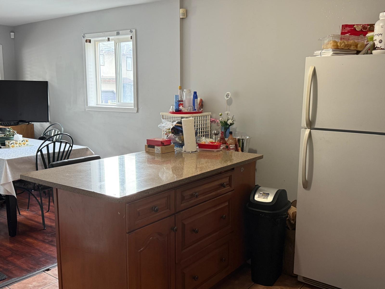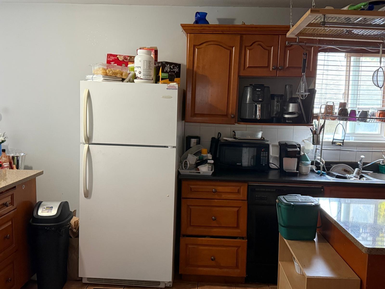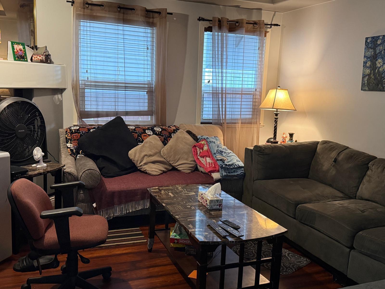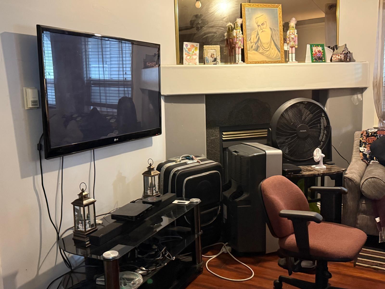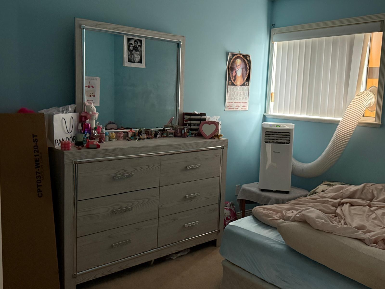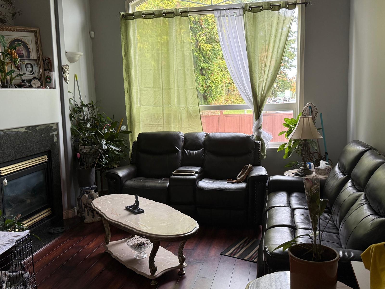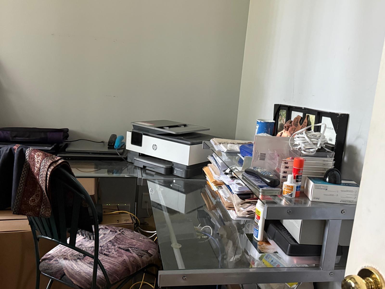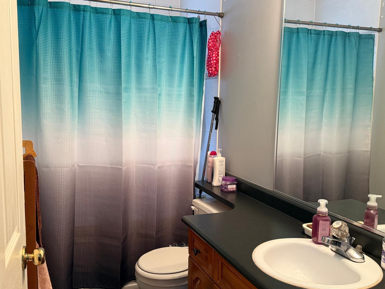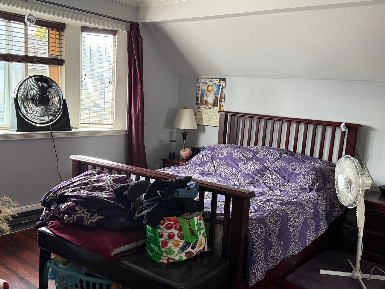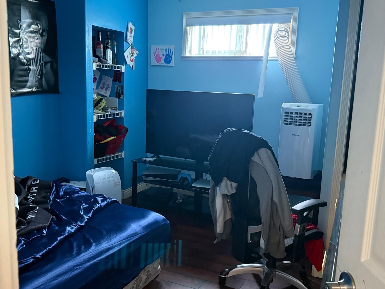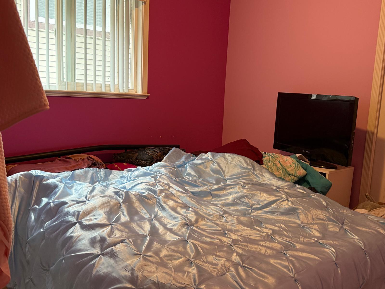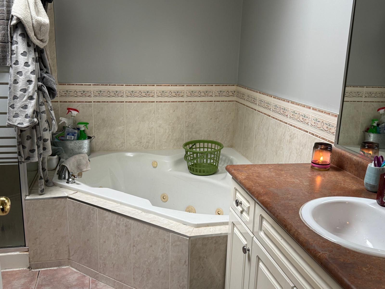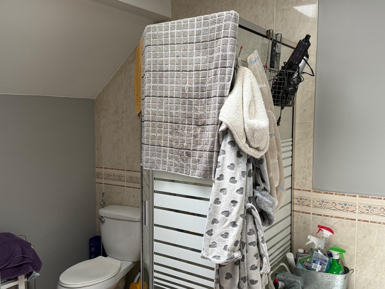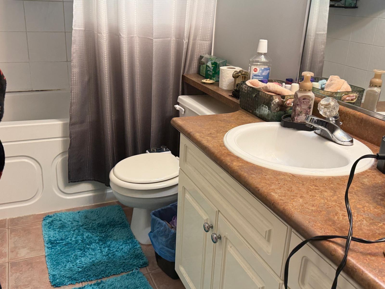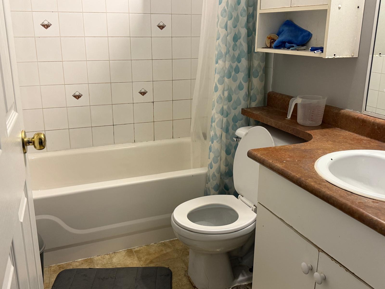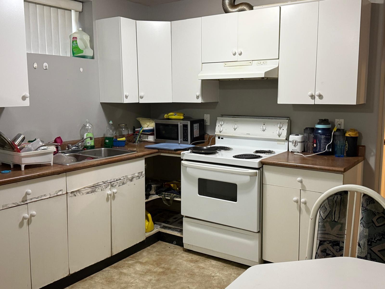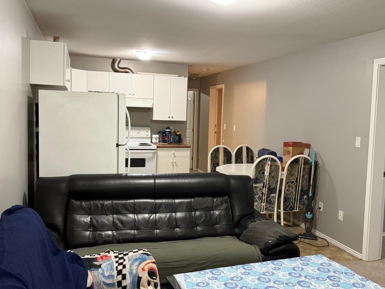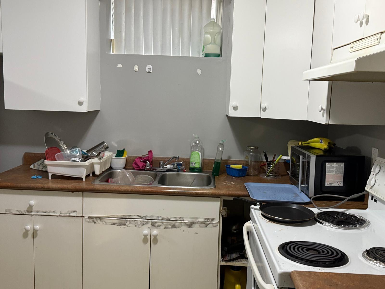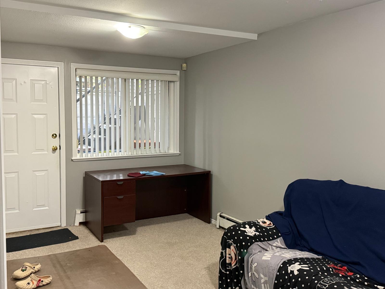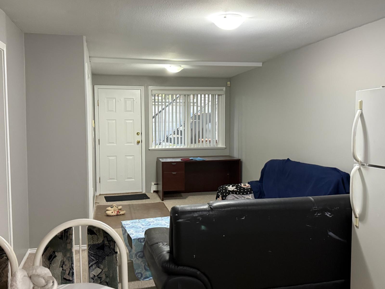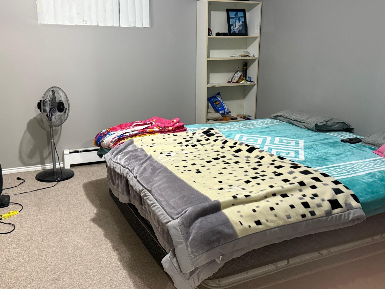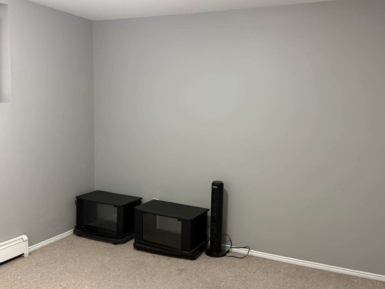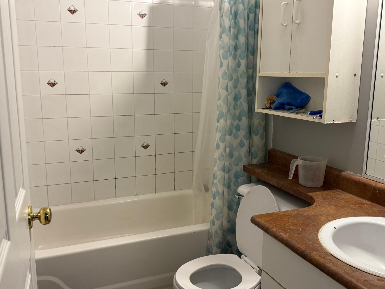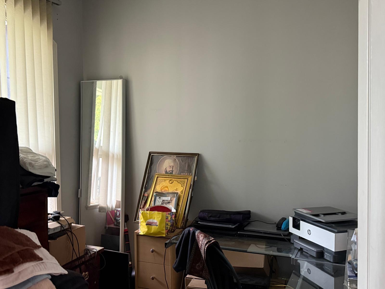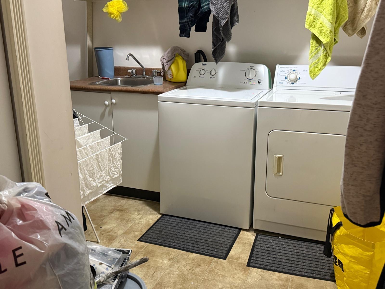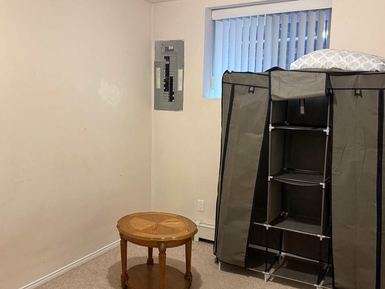- Home
- All Listings Property Listings
- Open House
- About
- Blog
- Home Estimation
- Contact
12560 64 Avenue Surrey, British Columbia V3W 1W9
7 Bedroom
4 Bathroom
3119 sqft
2 Level
Fireplace
Hot Water
$1,239,000
Panorama Ridge. This 3-level home features 7 bedrooms and 4 bathrooms. The main floor offers a spacious living room, kitchen, dining area, family room, and a bedroom. Upstairs includes 3 bedrooms, a master with a 5-piece ensuite, and a main bathroom. The basement offers a 2-bedroom unauthorized suite plus an additional bedroom, laundry, and parking. Includes a double car garage and 4 open parking spaces. Conveniently located steps from both levels of schools, parks, and transit, with easy access to major routes, and shopping. (id:53893)
Property Details
| MLS® Number | R3063500 |
| Property Type | Single Family |
| Parking Space Total | 6 |
| Road Type | Paved Road |
Building
| Bathroom Total | 4 |
| Bedrooms Total | 7 |
| Age | 27 Years |
| Amenities | Laundry - In Suite |
| Architectural Style | 2 Level |
| Basement Development | Finished |
| Basement Features | Separate Entrance |
| Basement Type | Full (finished) |
| Construction Style Attachment | Detached |
| Fireplace Present | Yes |
| Fireplace Total | 2 |
| Heating Fuel | Natural Gas |
| Heating Type | Hot Water |
| Size Interior | 3119 Sqft |
| Type | House |
| Utility Water | Municipal Water |
Parking
| Other | |
| Garage |
Land
| Acreage | No |
| Size Irregular | 3864 |
| Size Total | 3864 Sqft |
| Size Total Text | 3864 Sqft |
Utilities
| Electricity | Available |
| Water | Available |
https://www.realtor.ca/real-estate/29053660/12560-64-avenue-surrey
Interested?
Contact us for more information
Mike Sidhu
Personal Real Estate Corporation
www.mikesidhuteam.com/
https://www.facebook.com/REMAX.MikeSidhu
https://twitter.com/REMAX_MikeSidhu
RE/MAX Performance Realty
11925 80 Avenue
Delta, British Columbia V4C 1Y1
11925 80 Avenue
Delta, British Columbia V4C 1Y1
(604) 590-4888
(604) 597-7771
www.rprdelta.com/

