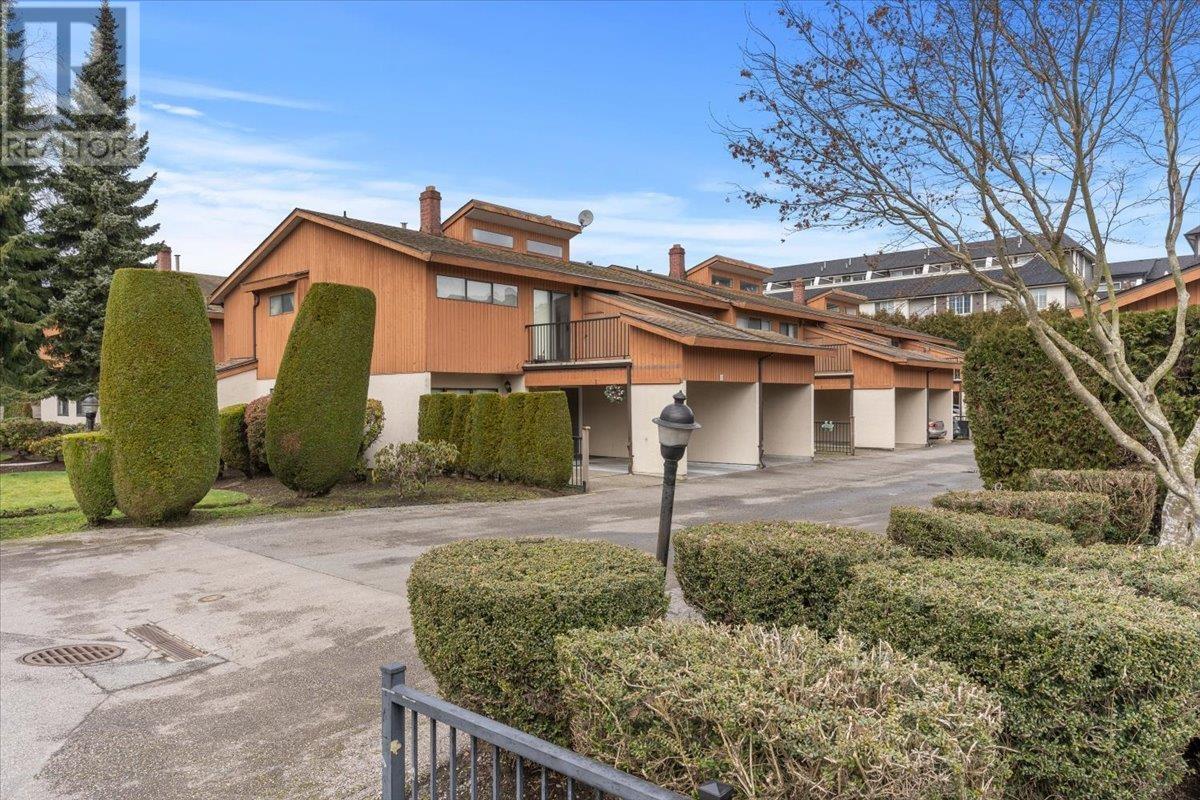- Home
- All Listings Property Listings
- Open House
- About
- Blog
- Home Estimation
- Contact
11 8451 Cook Road Richmond, British Columbia V6Y 1V6
3 Bedroom
3 Bathroom
1449 sqft
2 Level
Forced Air
$859,000Maintenance,
$324.99 Monthly
Maintenance,
$324.99 MonthlyCreate your dream living space in this spacious 3-bed, 2.5-bath townhome offering 1,464 sq. ft. of bright, flexible living space. Located in a prime area, this home boasts a generous 2-level layout, with a private balcony off the primary bedroom offering a tranquil oasis, bright and open living area on the main floor and two parking spots! Steps away from Cook Elementary, CF Richmond Centre, a variety of restaurants, banks, and Garden City Park. Transit hub (skytrain+bus) is a 5 minute walk. Bring your furry friends, vision and personal style to one of Richmond's most sought-after neighborhoods! Open house Saturday (March 1) and Sunday (March 2) from 2-4 pm. (id:53893)
Open House
This property has open houses!
March
1
Saturday
Starts at:
2:00 pm
Ends at:4:00 pm
March
2
Sunday
Starts at:
2:00 pm
Ends at:4:00 pm
Property Details
| MLS® Number | R2969689 |
| Property Type | Single Family |
| Community Features | Pets Allowed |
| Parking Space Total | 2 |
Building
| Bathroom Total | 3 |
| Bedrooms Total | 3 |
| Amenities | Laundry - In Suite |
| Appliances | All, Central Vacuum |
| Architectural Style | 2 Level |
| Constructed Date | 1985 |
| Heating Type | Forced Air |
| Size Interior | 1449 Sqft |
| Type | Row / Townhouse |
Land
| Acreage | No |
https://www.realtor.ca/real-estate/27946096/11-8451-cook-road-richmond
Interested?
Contact us for more information
Carrie Wertheim
carrieinthecity.com/

Oakwyn Realty Ltd.
3195 Oak Street
Vancouver, British Columbia V6H 2L2
3195 Oak Street
Vancouver, British Columbia V6H 2L2
(604) 620-6788
(604) 620-7970
www.oakwyn.com/


























