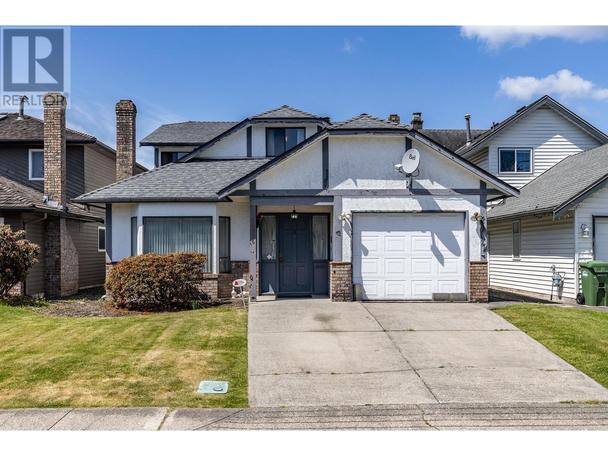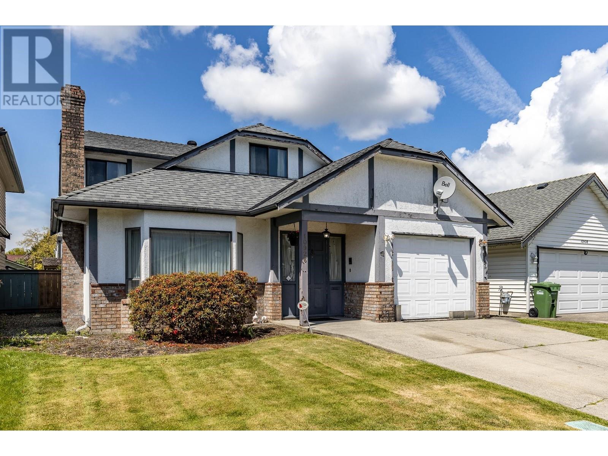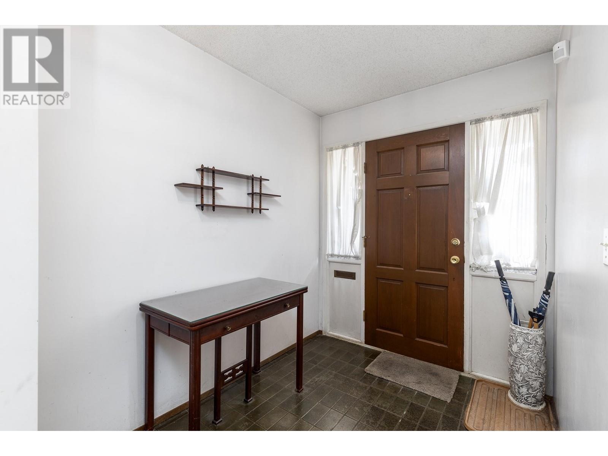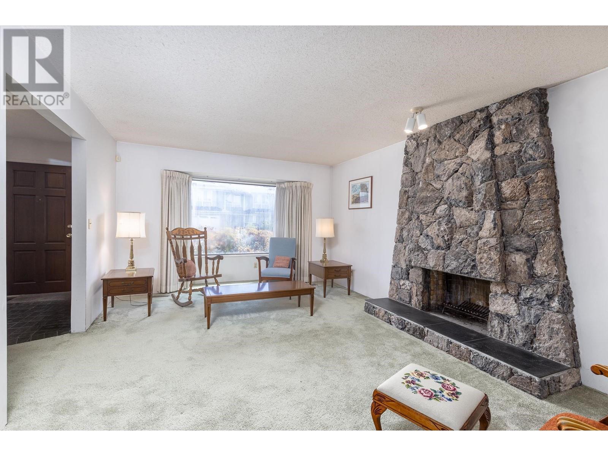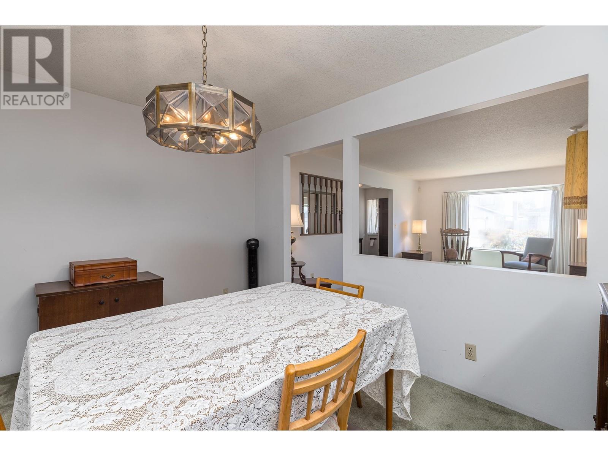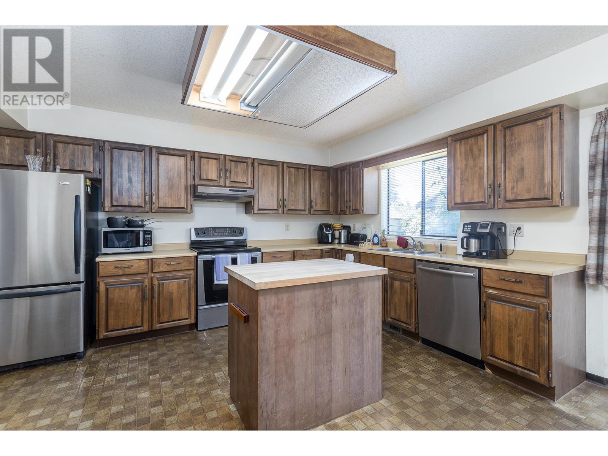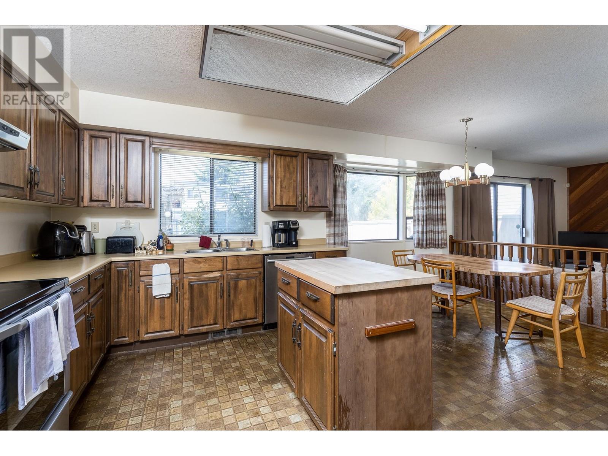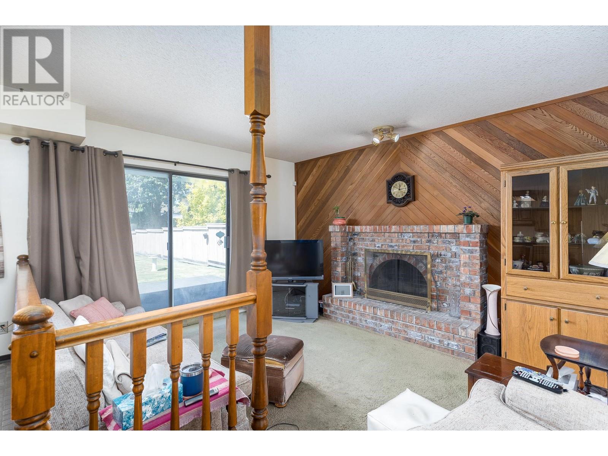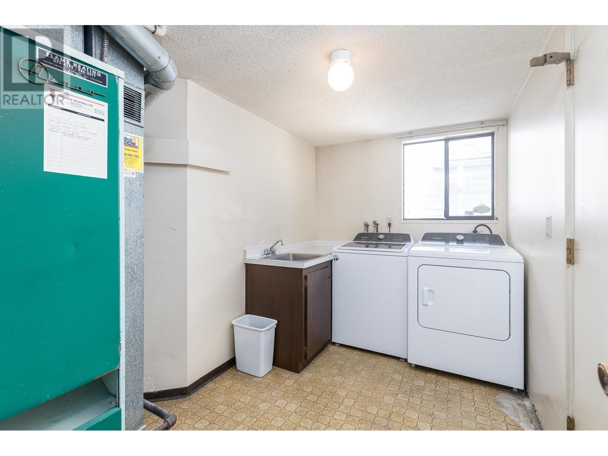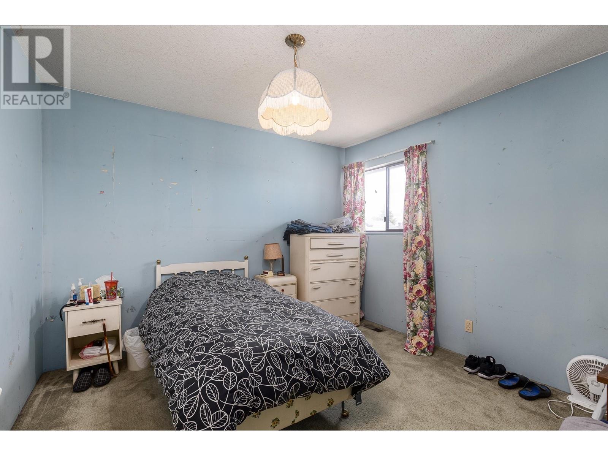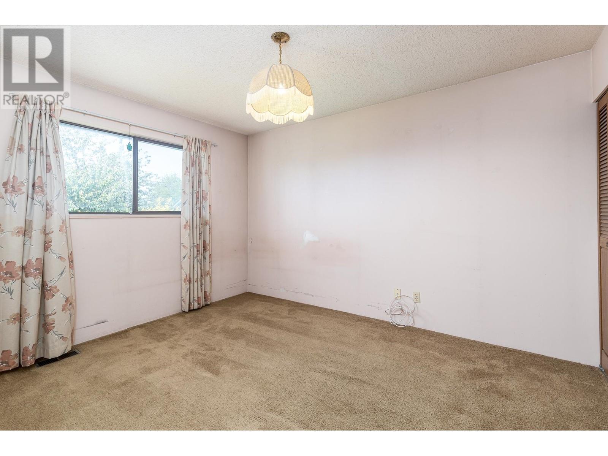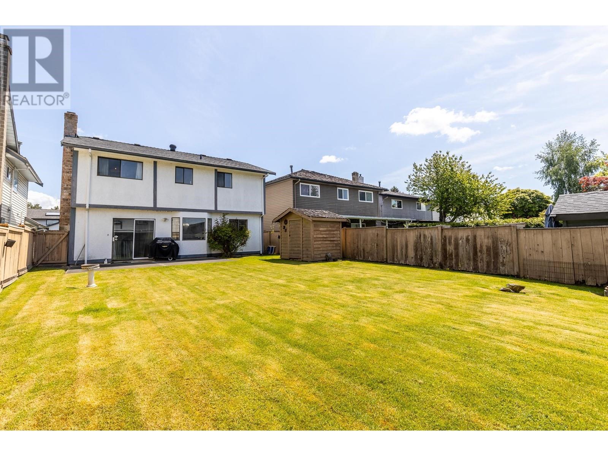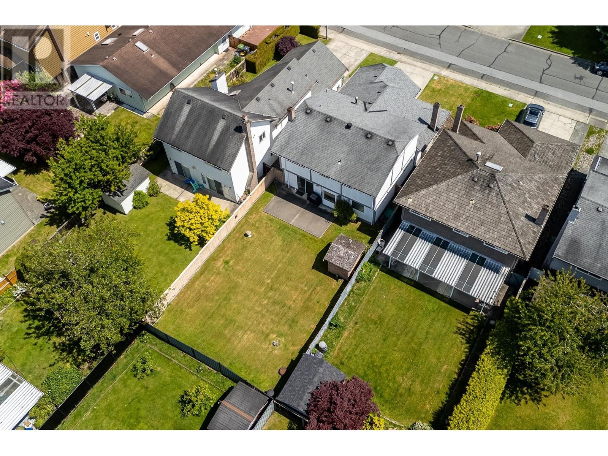- Home
- All Listings Property Listings
- Open House
- About
- Blog
- Home Estimation
- Contact
10926 Canso Crescent Richmond, British Columbia V7E 5B9
4 Bedroom
3 Bathroom
2270 sqft
2 Level
Fireplace
Forced Air
Acreage
Garden Area
$1,475,000
Your new home in Steveston awaits! Located on a beautiful street with an amazing backyard. This is the first time this home has been on the market in 40 years! A fantastic layout with so much potential. A spacious main floor plan offering an oversized kitchen overlooking your private backyard, formal dining room, living room and family room. Upstairs you will find 3 spacious bedrooms, 2 full bathrooms and games room or make it a 4th bedroom. Bring your design ideas to make this home your own! OPEN HOUSE JUNE 29th from 1:00-3:00PM (id:53893)
Open House
This property has open houses!
June
29
Sunday
Starts at:
1:00 pm
Ends at:3:00 pm
no
Property Details
| MLS® Number | R3005581 |
| Property Type | Single Family |
| Amenities Near By | Recreation, Shopping |
| Features | Central Location, Private Setting |
| Parking Space Total | 3 |
Building
| Bathroom Total | 3 |
| Bedrooms Total | 4 |
| Amenities | Laundry - In Suite |
| Appliances | All |
| Architectural Style | 2 Level |
| Constructed Date | 1979 |
| Construction Style Attachment | Detached |
| Fireplace Present | Yes |
| Fireplace Total | 1 |
| Heating Type | Forced Air |
| Size Interior | 2270 Sqft |
| Type | House |
Parking
| Garage | 1 |
Land
| Acreage | Yes |
| Land Amenities | Recreation, Shopping |
| Landscape Features | Garden Area |
| Size Frontage | 129 Ft ,1 In |
| Size Irregular | 5036 |
| Size Total | 5036 M2 |
| Size Total Text | 5036 M2 |
https://www.realtor.ca/real-estate/28351736/10926-canso-crescent-richmond
Interested?
Contact us for more information
Amber Pogue
www.amberpogue.com/
www.facebook.com/amberpoguerealestate

Royal LePage - Wolstencroft
135 - 19664 64 Avenue
Langley, British Columbia V2Y 3J6
135 - 19664 64 Avenue
Langley, British Columbia V2Y 3J6
(604) 530-0231
(877) 611-5241
(604) 530-6042
www.royallepagelangley.ca/

