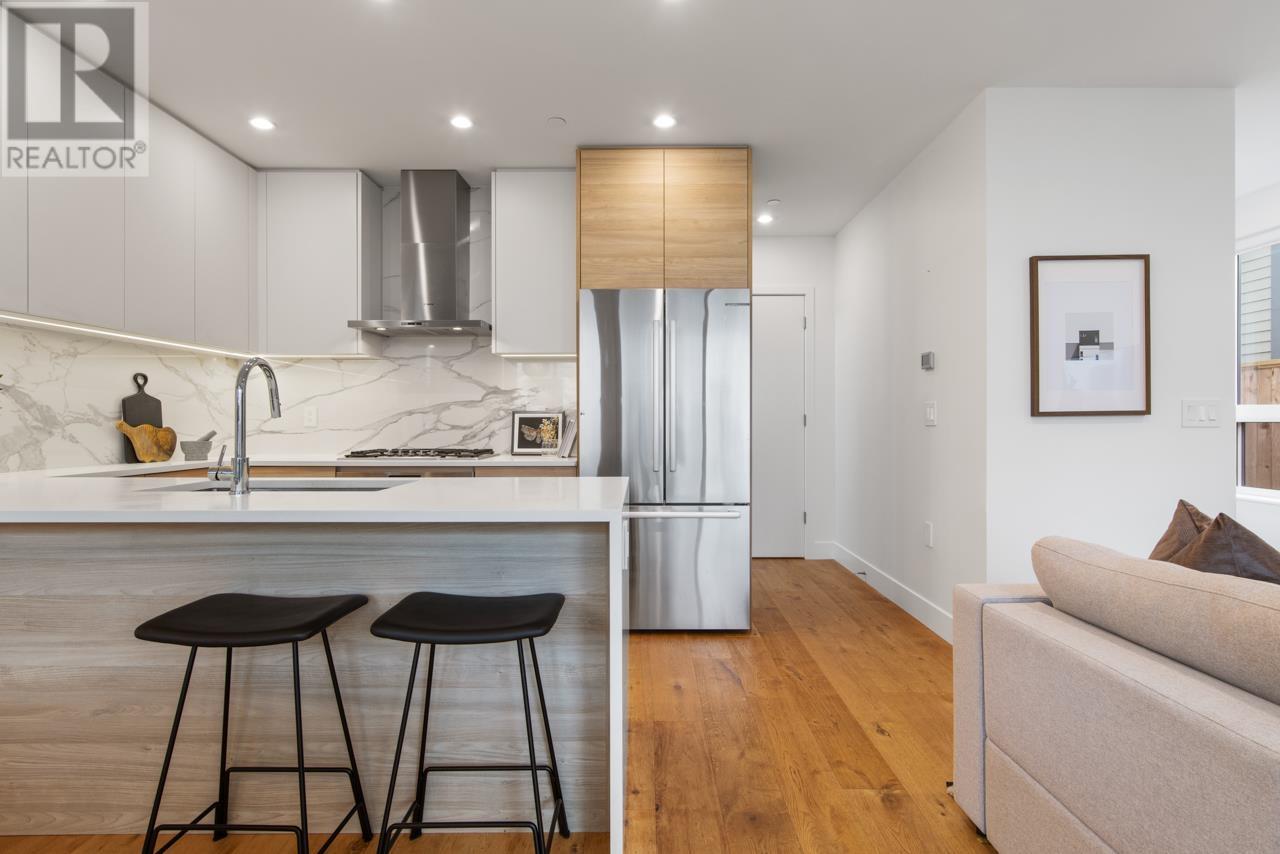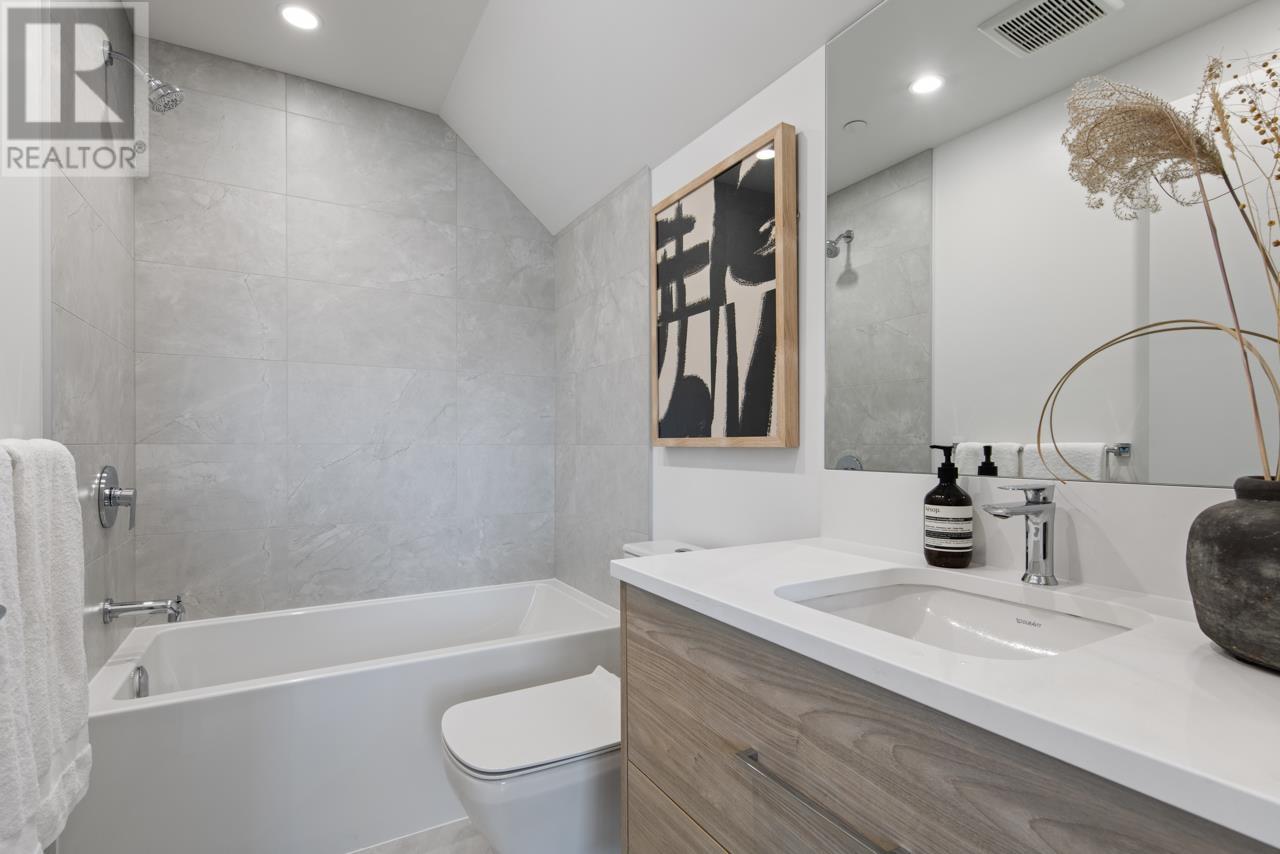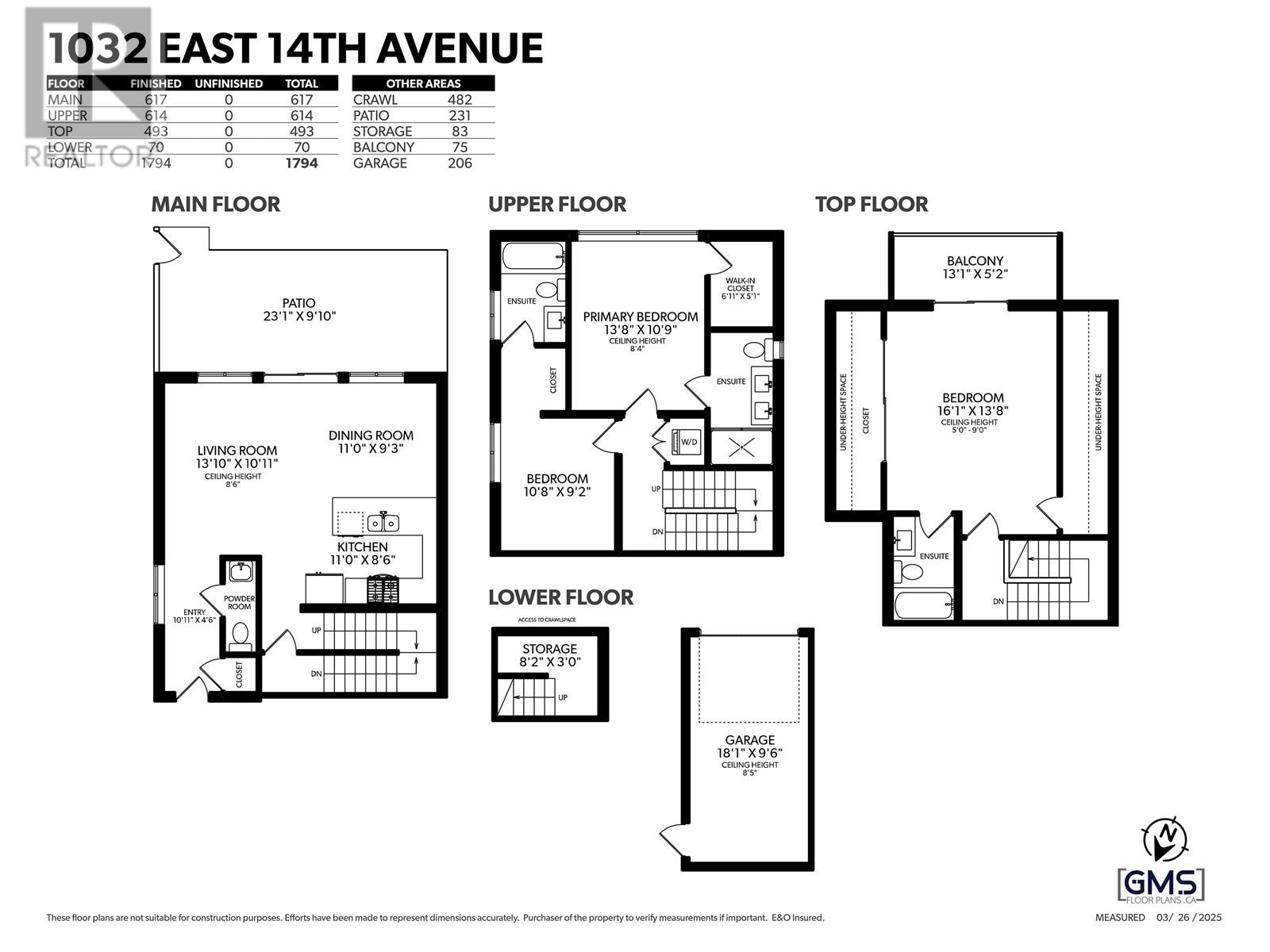- Home
- All Listings Property Listings
- Open House
- About
- Blog
- Home Estimation
- Contact
1032 E 14th Avenue Vancouver, British Columbia V5T 2N9
3 Bedroom
4 Bathroom
1794 sqft
Air Conditioned
Forced Air
$2,048,000
Welcome to this modern, custom-built, 1,794 sqft, 3-bed, 3.5-bath south-facing back duplex in Cedar Cottage. Built in 2021 & designed by the renowned Architrix. Featuring high ceilings, white oak hardwood, open-concept main floor with a chef's kitchen, BOSCH appliances, large living space, and sliding doors to a private, fenced sunny backyard with a covered, heated patio & grass area. The large primary bedroom offers a soaring floor-to-ceiling window with remote blackout blinds, walk-in closet, and ensuite. The second bedroom has its own ensuite and remote blackout blinds. The top floor boasts a third bedroom with ensuite & large covered patio. A/C, walk in crawl space storage, and garage. No GST & still under 5-10 warranty. Walk to Charles Dickens school, transit, restaurants & more! (id:53893)
Open House
This property has open houses!
April
3
Thursday
Starts at:
5:00 pm
Ends at:7:00 pm
April
5
Saturday
Starts at:
2:00 pm
Ends at:4:00 pm
April
6
Sunday
Starts at:
2:00 pm
Ends at:4:00 pm
Property Details
| MLS® Number | R2983712 |
| Property Type | Single Family |
| Amenities Near By | Recreation, Shopping |
| Features | Central Location |
| Parking Space Total | 1 |
Building
| Bathroom Total | 4 |
| Bedrooms Total | 3 |
| Amenities | Laundry - In Suite |
| Appliances | All |
| Basement Development | Finished |
| Basement Features | Unknown |
| Basement Type | Crawl Space (finished) |
| Constructed Date | 2021 |
| Cooling Type | Air Conditioned |
| Fire Protection | Smoke Detectors, Sprinkler System-fire |
| Fixture | Drapes/window Coverings |
| Heating Fuel | Natural Gas |
| Heating Type | Forced Air |
| Size Interior | 1794 Sqft |
| Type | Duplex |
Parking
| Garage | 1 |
Land
| Acreage | No |
| Land Amenities | Recreation, Shopping |
| Size Frontage | 30 Ft |
| Size Irregular | 30 X 122 |
| Size Total Text | 30 X 122 |
https://www.realtor.ca/real-estate/28097106/1032-e-14th-avenue-vancouver
Interested?
Contact us for more information
Meghan Bowie
www.bowiegroup.ca/

RE/MAX Crest Realty
#300 - 1195 West Broadway
Vancouver, British Columbia V6H 3X5
#300 - 1195 West Broadway
Vancouver, British Columbia V6H 3X5
(604) 602-1111
(604) 602-9191
remaxcrest.ca/




































